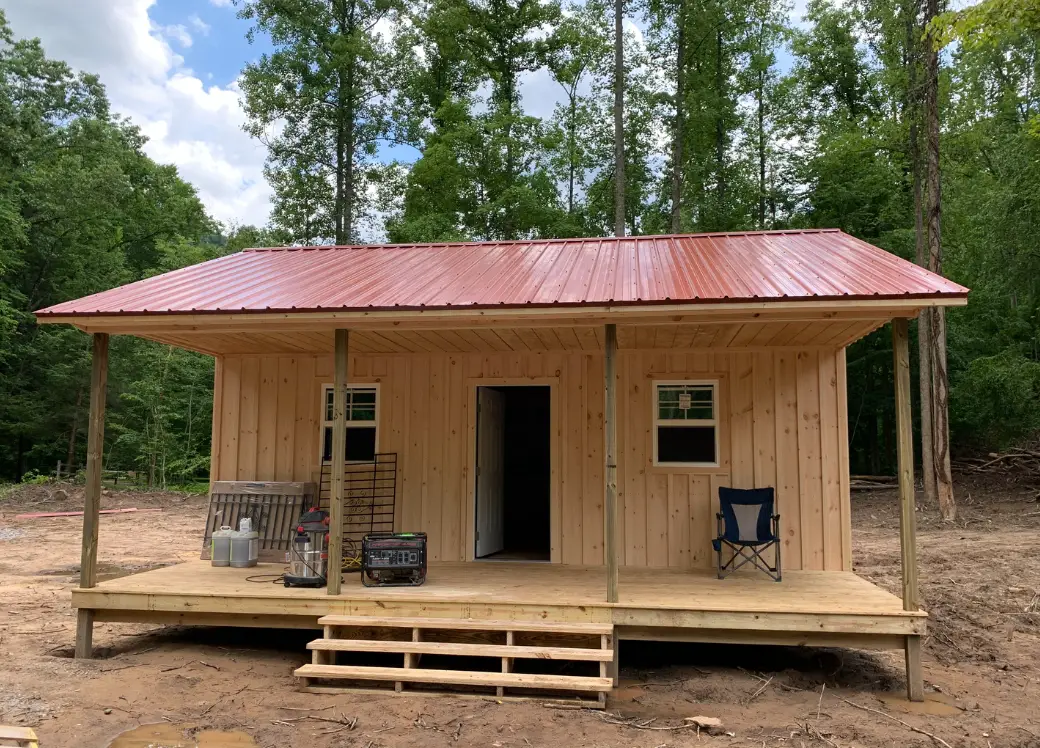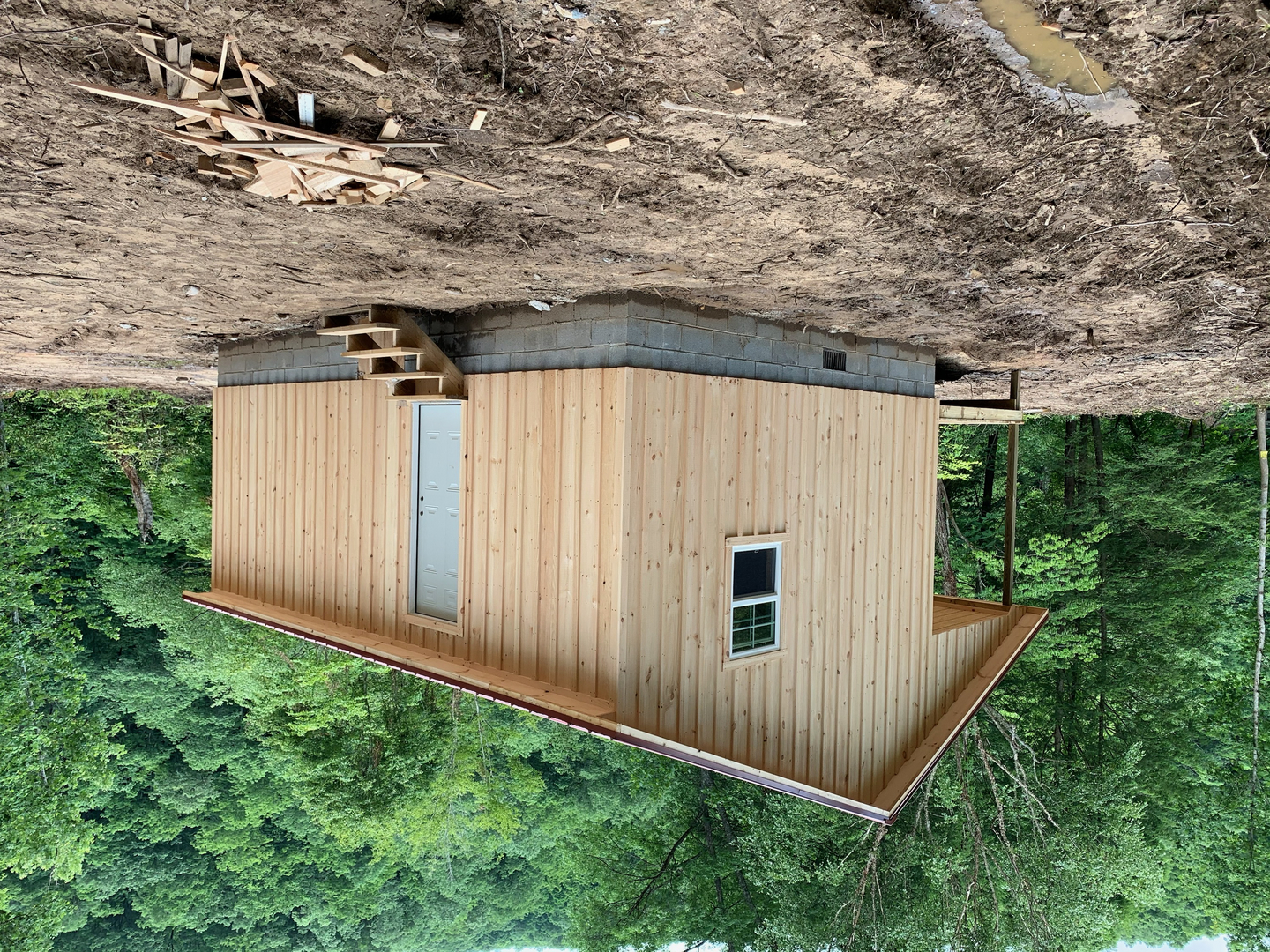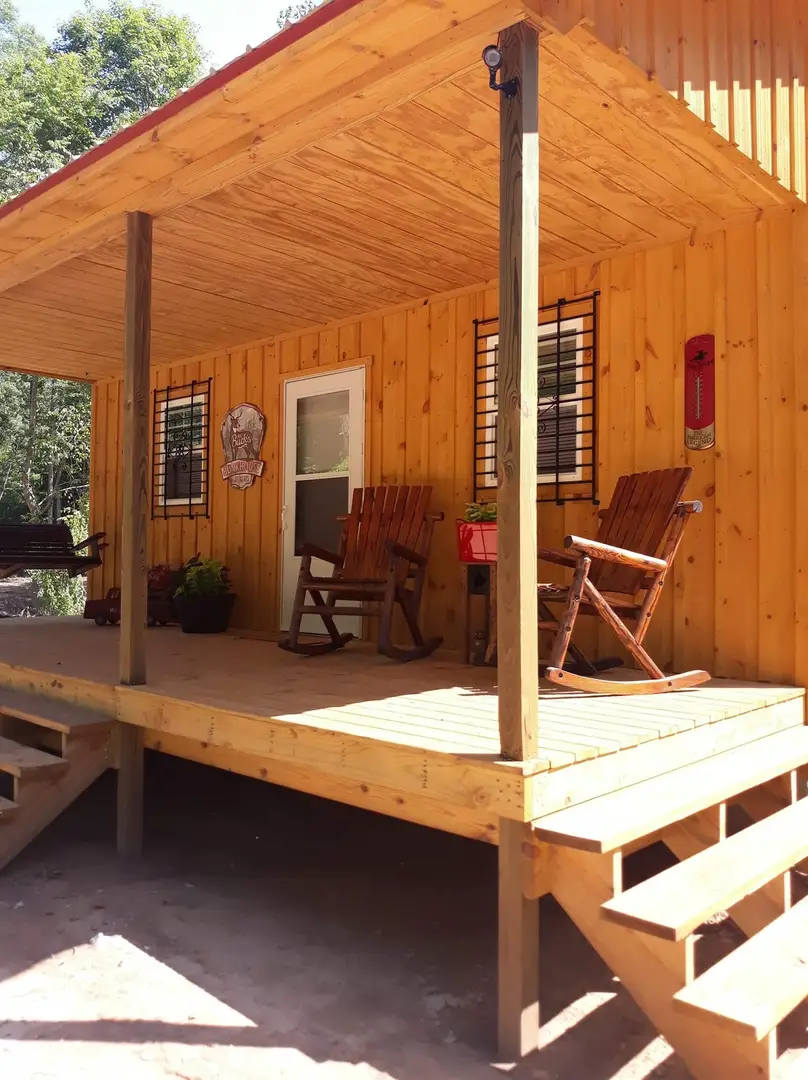There’s a quiet delight in stepping out onto a porch, sinking into a chair with a warm drink, and letting the day unfold at its own pace. Cabins with porches hold a special allure, creating a seamless bridge between indoor comfort and the outdoors. The soft sound of wind through the trees, the warmth of sunlight on wooden boards, or the distant hum of nature—all these moments come alive on a porch, offering a space for reflection or simple enjoyment. These homes, enhanced by their porches, bring a sense of tranquility that feels both timeless and deeply personal, inviting people to linger and connect with their surroundings.
Cabins with porches stand out for their ability to elevate any setting, from mountain hideaways to rural retreats. The porch acts as an extension of the living space, ideal for morning coffee, evening conversations, or watching the seasons change. Its design—whether a modest overhang or a wide deck—adds both practicality and charm, making these cabins a favored choice for those who value a link to nature. This versatility, paired with the porch’s inviting presence, has kept the style relevant, appealing to diverse lifestyles as we progress through 2025.

Among the most cherished are cabins built in the Amish tradition, a style steeped in a legacy of skilled craftsmanship and enduring quality. Amish builders bring a meticulous approach, using time-tested methods to create homes with solid wood framing and weather-resistant finishes. This dedication to detail ensures a structure that can withstand the elements, reflecting a harmony between functionality and the land. The simplicity of the design, combined with its robust construction, gives these cabins a soulful character, rooted in a tradition that prioritizes hard work and sustainability.
Amish-built cabins have earned a strong reputation, particularly among those who appreciate eco-friendly living and classic aesthetics. Their adaptability suits a range of purposes—seasonal escapes, permanent homes, or even workspaces—thanks to their sturdy builds and thoughtful layouts. In 2025, as interest in affordable and sustainable housing rises, these cabins continue to attract attention, offering a blend of practicality and beauty that aligns with modern needs, provided local zoning laws are respected.
One notable example is the Amish One-Story Cabin, priced at $28,695, a design that combines compactness with an appealing feature set. Measuring 16×24 feet, this cabin provides a cozy yet functional footprint, suitable for various uses. The highlight is the 8×24 porch, stretching along one side and matching the cabin’s length, which creates a spacious outdoor area perfect for relaxation or enjoying the view. Built as a kit, this cabin includes the exterior structure and porch, but the interior remains for the owner to customize with finishes, utilities, and personal touches.

The 16×24 layout suggests a versatile interior, potentially housing a living area, a small kitchen, and a bedroom or loft, depending on how it’s designed. The Amish craftsmanship ensures a durable frame, likely using treated wood or similar materials, while the porch adds both charm and usability. At $28,695 as of July 15, 2025, this cabin offers an accessible entry into homeownership, with the interior awaiting transformation to suit individual needs and preferences.
Versatility Across Diverse Locations
The 16×24 Amish One-Story Cabin with its 8×24 porch proves to be highly versatile, adapting to a variety of locations with ease. Envision it tucked into a wooded hillside, where the porch frames a canopy of trees, or placed on a flat stretch of farmland, offering a shaded spot to watch the horizon. Its modest size fits well on smaller plots or leased land, and the one-story design ensures accessibility, making it suitable for uneven terrain when properly leveled. The porch enhances this adaptability, serving as an outdoor room that can be oriented to capture the best views or sunlight.
This flexibility extends to its potential uses—whether as a weekend retreat, a fishing cabin, or a permanent home for a single person or couple. Setting it up requires some preparation, such as establishing a stable foundation, arranging utilities like water and electricity, and complying with local zoning laws. Environmental factors, such as heavy snow in mountainous regions or wind exposure in open areas, should guide placement, but the Amish build quality provides a reliable foundation. This versatility allows the cabin to become a personal sanctuary, tailored to the landscape and lifestyle you choose.
The construction of this cabin reflects the Amish commitment to durability and simplicity. The 16×24 footprint likely features a wood frame, treated to resist moisture and pests, with siding that complements the rustic aesthetic—perhaps cedar or pine, typical of Amish builds. The 8×24 porch, matching the cabin’s length, is supported by sturdy posts and a roof that shields it from rain or sun, creating a seamless extension of the living space. The one-story design keeps the layout accessible, with the potential for high ceilings or large windows to enhance the sense of openness.
While specific materials aren’t detailed, the Amish tradition suggests a focus on natural, long-lasting options, ensuring the cabin can endure varied weather conditions. The porch’s generous size adds both practicality and appeal, making it a central feature that invites use. This blend of design and construction creates a home that feels solid yet welcoming, ready to be shaped by its owner’s vision.
Customizing the Interior
As a kit, the Amish One-Story Cabin arrives with the exterior and 8×24 porch included, but the interior is left for the owner to customize. The $28,695 price covers the structural shell, leaving room for additions like insulation, flooring, plumbing, and fixtures, which require further investment and effort. This approach provides a cost-effective starting point, allowing you to design the space to your liking—perhaps a compact kitchen, a bathroom, or a loft for sleeping. The 16×24 layout offers enough room for creative planning, making it a collaborative process between the buyer and the space.
The porch can be enhanced with railings or seating, and the interior layout can be tailored with walls or open areas, depending on your plans. Local regulations, such as building permits or utility connections, will vary by location, so consulting with local authorities or the builder is a prudent step.
For those drawn to the peace of cabin life, the Amish One-Story Cabin for $28,695 is a thoughtful choice. The 16×24 footprint, paired with the 8×24 porch, creates a cozy yet expansive feel, ideal for enjoying the outdoors. The Amish craftsmanship ensures a build that endures, while the kit format invites you to customize the interior to your liking. Priced at $28,695 as of July 15, 2025, it offers an accessible path to homeownership, blending practicality with the charm of a porch-side haven.
As demand for affordable housing rises, this cabin exemplifies the value of Amish design. It’s a space where beauty meets functionality, ready to become a getaway, a home, or both, depending on your vision. With careful planning and a connection to the builder, it can transform a plot of land into a personal retreat, reflecting the enduring appeal of simple, porch-front living.
For more information or to explore purchasing options, visit the Sweet Cabins website at this link.
