Amish-built style cabins stand out for their enduring craftsmanship, rooted in tradition and executed with meticulous attention to detail, offering homes that blend rustic beauty with robust construction.
Among the offerings from SweetCabins, the 28 x 40 One-Story Gable SweetCabin with two 8 x 40 porches exemplifies this heritage, available as a kit for $56,995. This Amish-crafted structure, built on site in parts of Ohio, West Virginia, and Kentucky, spans 1,120 square feet, with the two porches adding 640 square feet of outdoor space, totaling 1,760 square feet of potential living area. The cabin arrives as a shell, requiring interior finishing by the owner, which allows for personalized design choices—whether dividing the open interior into rooms or leaving it as a single expansive space. The standard 5/12 pitch roof can be upgraded to 7/12 or a scissor truss for a cathedral ceiling, adding architectural interest. The porches, stretching along the 40-foot lengths, enhance the footprint, offering versatility for relaxation or entertainment, all within a charming price that reflects the quality of Amish construction.
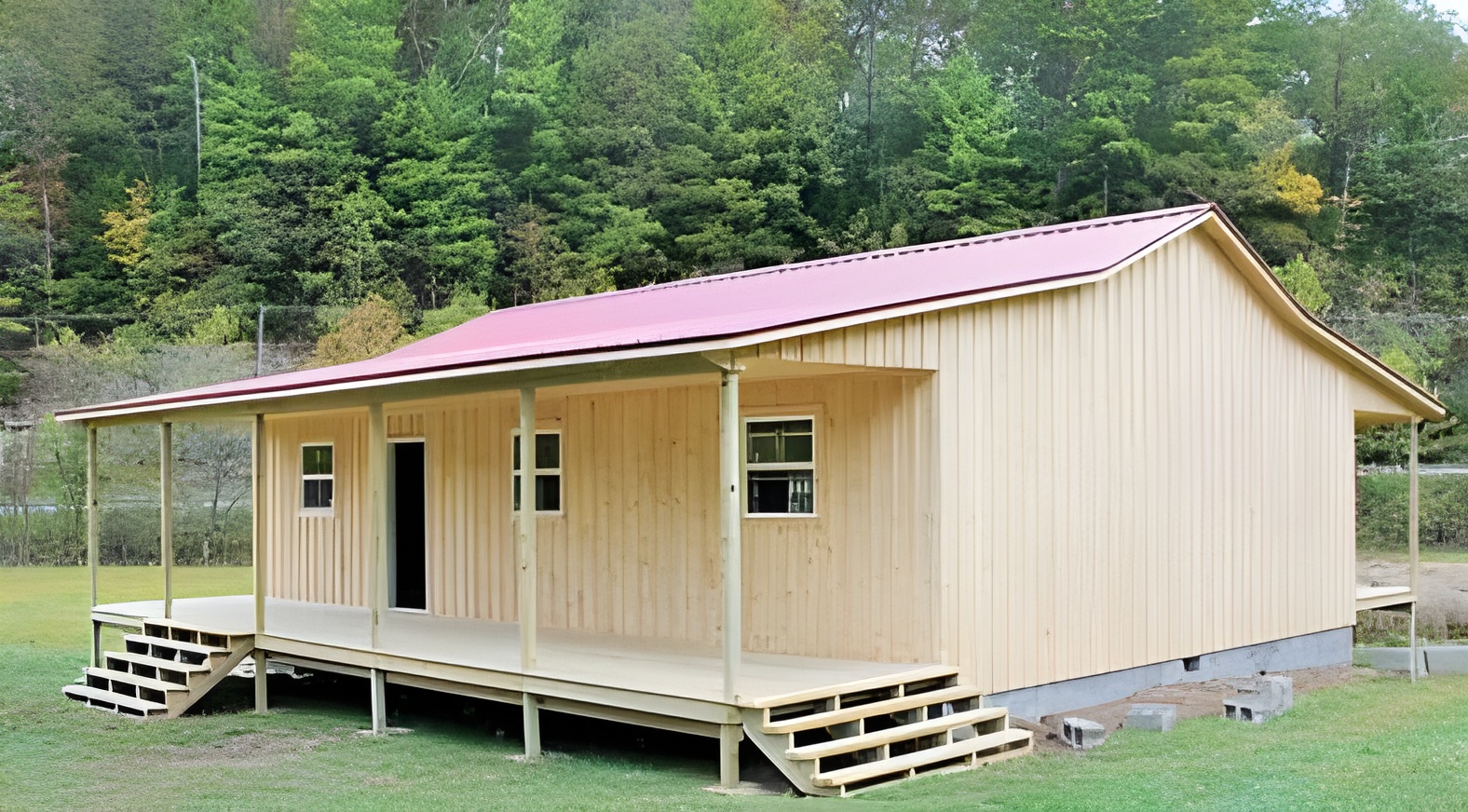
The inclusion of two porches transforms this cabin into a multifunctional retreat. These 8 x 40 extensions, customizable with options like wraparound designs, closed-in sections, or just the roof and decking, provide ample space to enjoy the outdoors. The open design invites use for seating, dining, or simply soaking in the surroundings, making it an asset for those seeking a connection with nature. The ability to tailor the porches—whether adding steps, upgrading posts to 6×6, or enclosing a portion—allows owners to adapt the space to their needs, a feature that complements the cabin’s wide-open interior. This flexibility ensures the property serves as a welcoming hub, ideal for gatherings or quiet moments, enhancing its appeal across various settings.
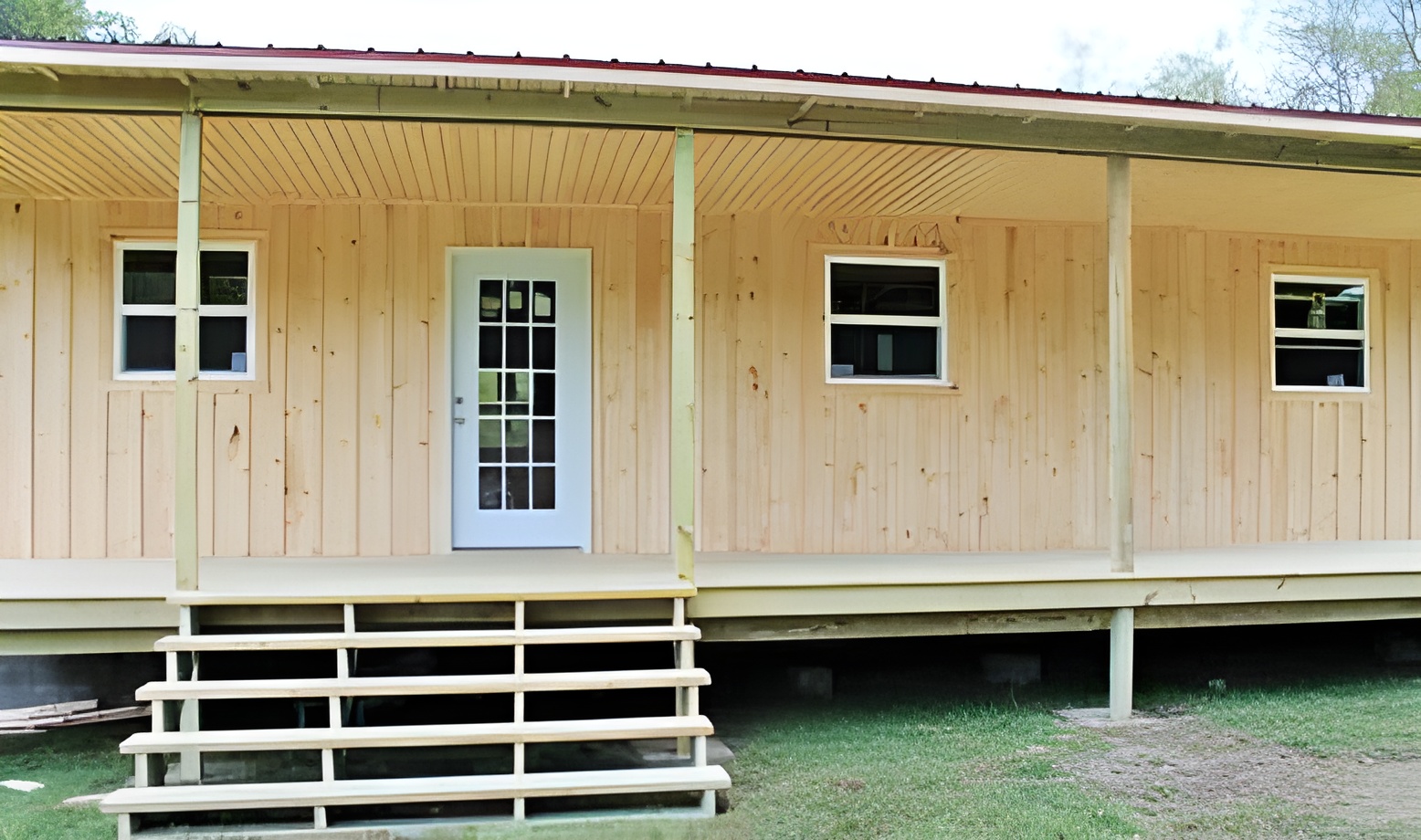
The cabin’s versatility shines through its adaptable layout. The 1,120 square feet of interior space, free of internal supports, offers a blank canvas for customization—perfect for a home, office, or workshop. The option to remove the first floor and configure it as a garage broadens its use, while the two porches can be adjusted to suit different climates or preferences. This design suits a range of locations, from wooded hillsides where the porches frame tree views, to open fields where they extend living space. The ability to build on a low crawl space at no cost, or on a basement or higher post-system for a fee, adapts it to varied terrains, making it a practical choice for rural or semi-rural sites in Ohio, West Virginia, or Kentucky.
Construction reflects the Amish commitment to quality. The one-story gable design, with its standard 5/12 pitch roof, uses durable materials like Eastern white pine siding and a solid frame, ensuring longevity. The 24-inch on-center wall studs can be upgraded to 16 inches for added strength, and the 5/8-inch OSB subfloor can be enhanced to 3/4-inch tongue and groove for a sturdier base—options some owners choose at an additional cost. The porches, built with the same care, can incorporate upgrades like 6×6 posts or closed-in sections, as seen in other models. This kit, priced at $56,995, delivers a robust shell, leaving the interior—drywall, plumbing, and fixtures—as a project for the owner to complete.
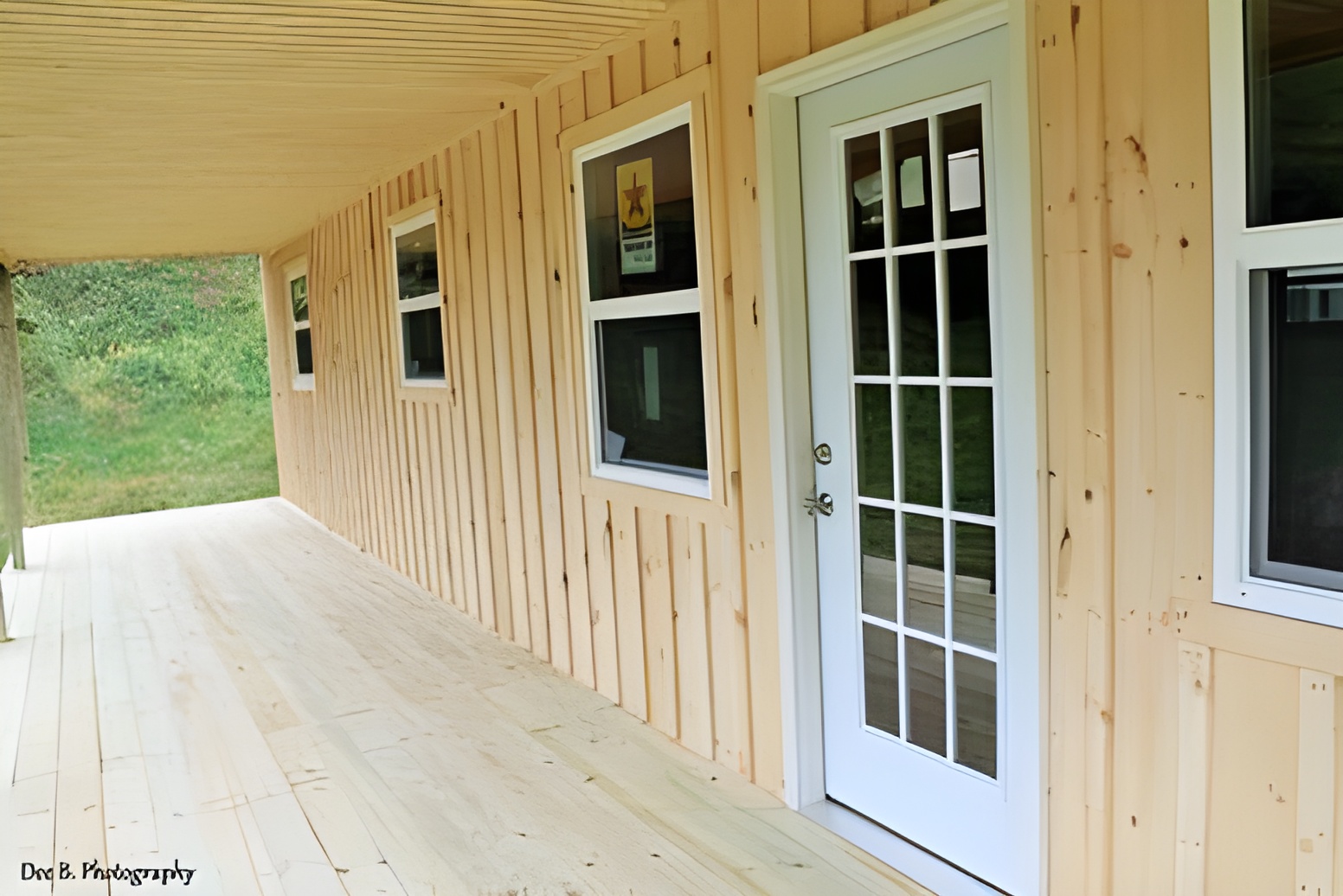
The property’s potential extends to diverse uses. The 28 x 40 footprint, with its 1,120 square feet, supports a single-family home, a guest retreat, or a workspace, with the open layout allowing for flexible room divisions. The two 8 x 40 porches, totaling 640 square feet, can serve as outdoor rooms—ideal for entertaining or relaxation—while the garage option caters to hobbyists or those needing storage. Its placement suits wooded areas, where the gable roof complements the trees, or open lots, where the porches enhance the view. The lack of internal supports ensures a seamless interior, adaptable to stairs for a loft or left as a single level, fitting various lifestyles and landscapes.
Living in this cabin involves a hands-on approach. The 1,120 square feet offer room for creative design, from a cozy living area to separate bedrooms or an office, all requiring owner finishing. The two porches invite outdoor living, customizable with railings or enclosures, and the option to raise the roof pitch adds interior height. The Amish build ensures a reliable shell, but completing the interior—adding insulation, flooring, and utilities—requires effort beyond the $56,995 kit cost. This setup suits those willing to invest time, turning a versatile cabin into a personalized haven across different settings.
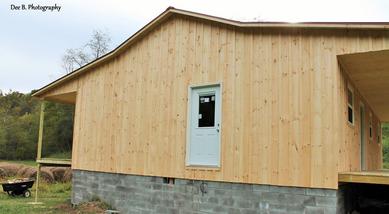
The cabin’s location adaptability is a key strength. It thrives in rural landscapes, where the gable style blends with barns or forests, or on larger properties where the porches frame scenic views. The one-story design accommodates flat or gently sloping terrain, and the option to build on existing foundations—like a low crawl space or basement—suits varied sites. Customers in Ohio, West Virginia, and Kentucky benefit from on-site construction, with SweetCabins providing a foundation print to guide preparation. This flexibility makes it a smart choice for a permanent home, vacation retreat, or rental, depending on the owner’s vision.
Owning this Amish log cabin means shaping a space to fit a lifestyle. The 1,120 square feet, bolstered by the 640 square feet of porches, provide a total of 1,760 square feet of potential, starting with the $56,995 kit. The gable roof and pine siding reflect traditional craftsmanship, while the porches offer a chance to reclaim outdoor life. Built on site, it arrives ready for interior completion, adaptable to homes, garages, or rentals. Upgrades like 6×6 posts or a higher roof pitch, seen in other models, suggest future enhancements, ensuring it fits the land and the owner’s needs.
The journey to this cabin begins with its current availability. The 28 x 40 structure, with two 8 x 40 porches, delivers 1,760 square feet of potential space, priced at $56,995 for the kit. The gable roof and pine siding ensure durability, while the open interior and customizable porches provide flexibility. Built by Amish craftsmen, it arrives as a shell for interior finishing, adaptable to various uses and locations. This property stands as a charming option, offering a blend of rustic appeal and practical design, available for $56,995 as a foundation for a unique retreat.
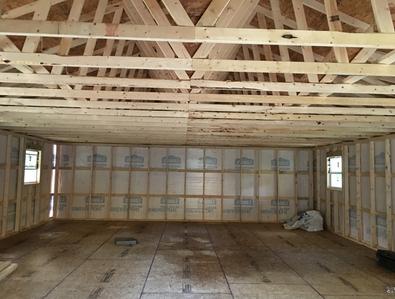
| Feature | Details |
|---|---|
| Cabin Type | One-Story Gable |
| Building Size | 28′ x 40′ |
| Porches | Two 8′ x 40′ |
| Square Footage | 1,120 sq.ft. (Interior), 640 sq.ft. (Porches) |
| Siding | Eastern White Pine |
| Roof Pitch | Standard 5/12 (Upgradable to 7/12 or Scissor Truss) |
| Interior | Shell Only (Customer to Finish) |
Source: SweetCabins