There’s a certain magic in a place that feels carved from the earth itself, where the handcrafted touch of skilled artisans meets the wild beauty of nature. The Hampton Amish-built cabin retreat, nestled in the rolling hills of Genoa, West Virginia, embodies this spirit with a quiet elegance that lingers in the mind. Spanning a modest 24 by 16 feet, this one-bedroom haven, complete with a loft, sleeps five, offering a cozy escape that feels both intimate and expansive. Having spent time wandering through various retreats over the years, I find myself drawn to the way this cabin, constructed with 6-, 8-, and 12-foot logs by Weaver Barns, weaves together rustic charm and thoughtful design, turning every corner into a celebration of its surroundings.
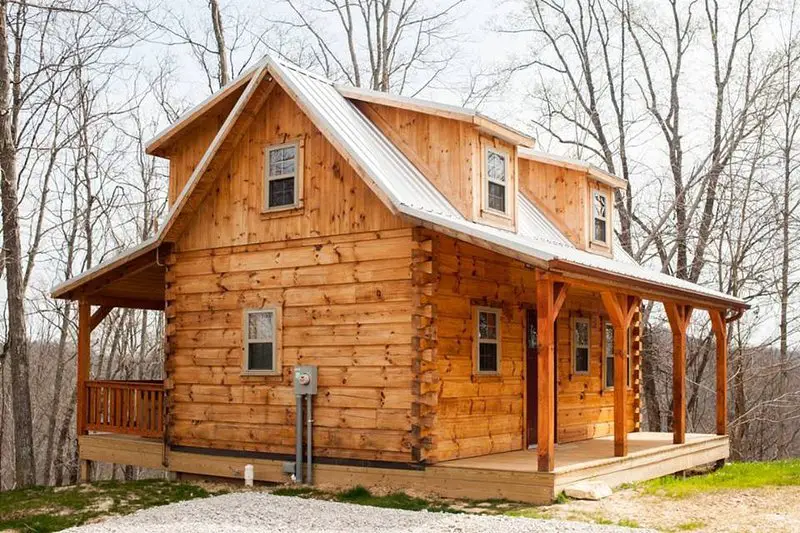
The journey to the Hampton cabin unfolds like a story, with hayfields, rustic barns, and a parade of livestock and wildlife greeting you along the winding path to Rustic Ravines. The approach sets the tone, a prelude to the beauty that awaits, where the private ravine view becomes a constant companion. The back deck, with its inviting jacuzzi, offers a spot to soak in the serenity, the warm water contrasting with the cool air as the landscape stretches out below. The front and back porches, simple yet sturdy, extend the living space outward, their wooden rails framing the ravine and the distant ridge of Hampton, a watershed that ties this place to a larger narrative. The charcoal grill and fire pit nearby add a touch of warmth, their presence suggesting evenings spent under the stars, the crackle of flames blending with the rustle of leaves.
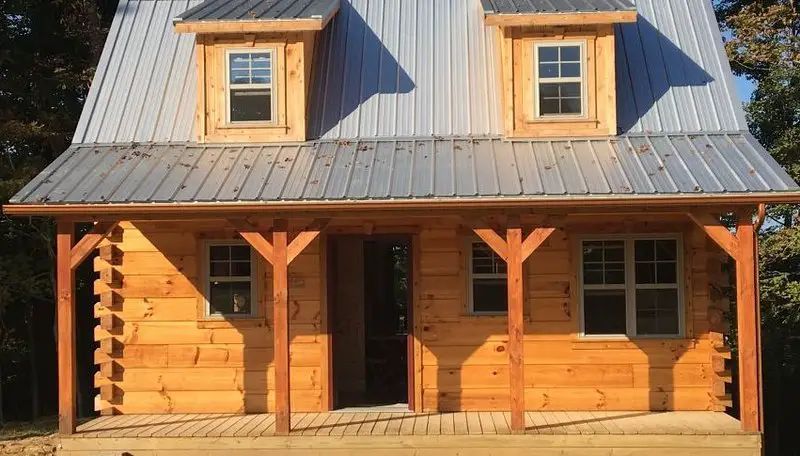
Stepping inside, the second-story bedroom reveals a peaceful retreat, its queen-size bed draped in linens that invite a deep rest, the loft above adding a playful nook for additional guests. The pull-out queen and twin sleeper sofas in the living area transform the space into a versatile haven, their cushions soft against the wood-paneled walls. The full bath, with its shower, offers a moment of quiet luxury, the water cascading with a gentle rhythm that echoes the ravine’s natural flow. The luxury kitchen appliances gleam subtly, their modern efficiency nestled among the cabin’s rustic bones, while the kitchen table—crafted from reclaimed wood—stands as a centerpiece, its grain telling stories of trees long past. This space feels alive with character, the 65-inch Smart TV and Amazon Fire Stick adding a hint of contemporary comfort without overshadowing the wood and light.
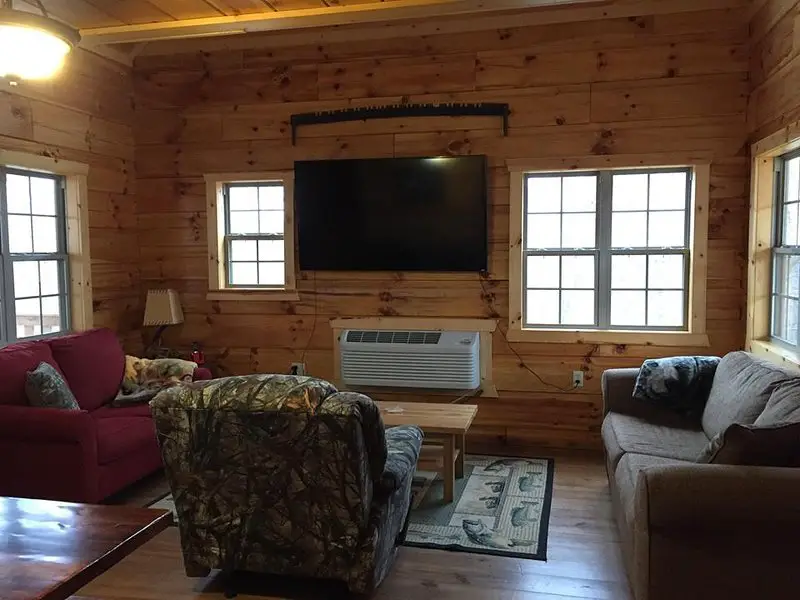
The living room opens up with a warmth that draws you in, its large windows framing the ravine view with a painter’s eye. The free Wi-Fi hums quietly in the background, a nod to connectivity amid the seclusion, while the furniture—simple yet sturdy—invites you to linger. The loft, accessible by a modest ladder, becomes a cozy hideaway, its open space perfect for reading or stargazing through the windows, the height offering a new perspective on the cabin’s interior. This interplay of levels and light creates a sense of depth, the cathedral-like ceiling amplifying the feeling of being cradled by the landscape. The air inside feels fresh, the natural ventilation blending with the occasional breeze that slips through the porch screens.
What makes this Amish-built retreat truly beautiful is the way it embraces its setting while offering a refined sanctuary. The 24 by 16-foot footprint, designed to sleep five, provides a snug yet spacious feel, the second-story bedroom and loft offering private and shared spaces in equal measure. The full bath, with its practical elegance, adds a layer of comfort that feels both functional and indulgent, while the kitchen’s luxury appliances—paired with the reclaimed wood table—turn meal preparation into a meditative act. The back deck, with its jacuzzi, becomes a focal point, a place to unwind as the ravine’s greenery unfolds below, the front porch offering a quieter vantage point to watch the day’s light shift. This harmony of indoor coziness and outdoor connection crafts a retreat that feels both timeless and alive.
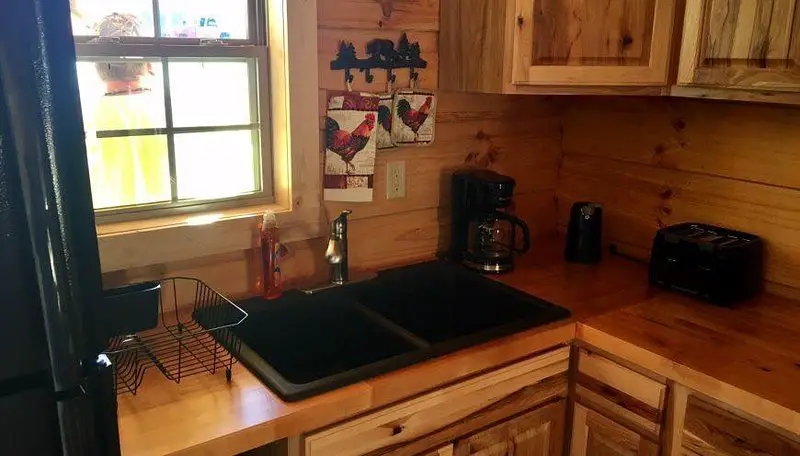
The natural light that floods the cabin enhances its allure, streaming through the windows to illuminate the queen bed, the loft’s wooden nook, and the kitchen’s warm tones. The ravine view, framed by every pane, changes with the seasons—lush greens in summer, fiery hues in autumn—adding a dynamic beauty to the static charm of the logs. The front and back porches, with their open air and sturdy rails, invite the outdoors in, the charcoal grill and fire pit offering a scent of smoke and earth that lingers pleasantly. This balance of light, texture, and space turns the Hampton cabin into a living tapestry, its beauty rooted in the craftsmanship of its Amish builders and the wild grace of its ravine setting.
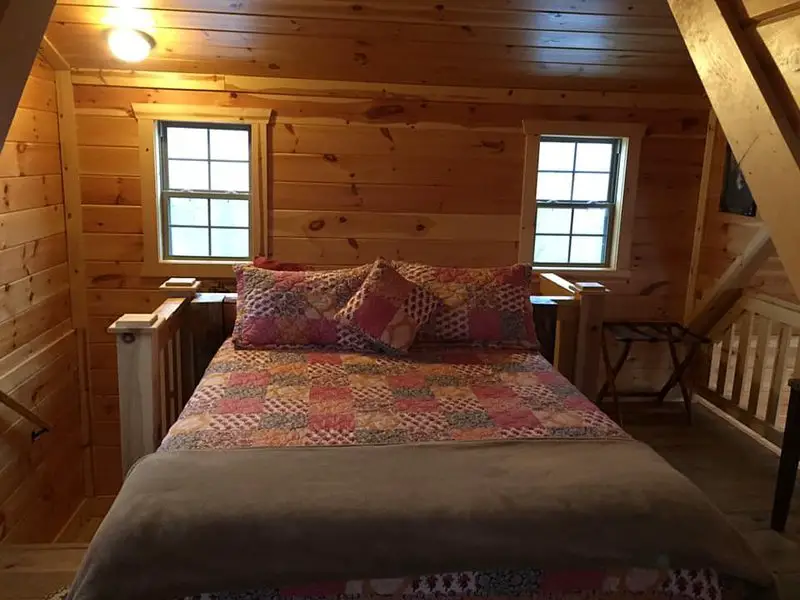
Living here feels like stepping into a gentle rhythm, where the second-story bedroom offers a restful escape, the loft a playful retreat, and the living area a place for quiet reflection. The Smart TV glows softly in the evening, the kitchen appliances hum with use, and the jacuzzi bubbles on the back deck, a soothing counterpoint to the day’s end. The beauty lies in the details—the smooth grain of the reclaimed wood table, the sturdy logs that rise to meet the ceiling, the warmth of the fire pit’s glow—each element weaving together to create a place that feels deeply personal. The Hampton cabin, with its one bedroom, one bathroom, and sleep-for-five design, transforms into a haven where the ravine’s private view becomes a constant companion, its beauty a quiet gift that unfolds with every visit.
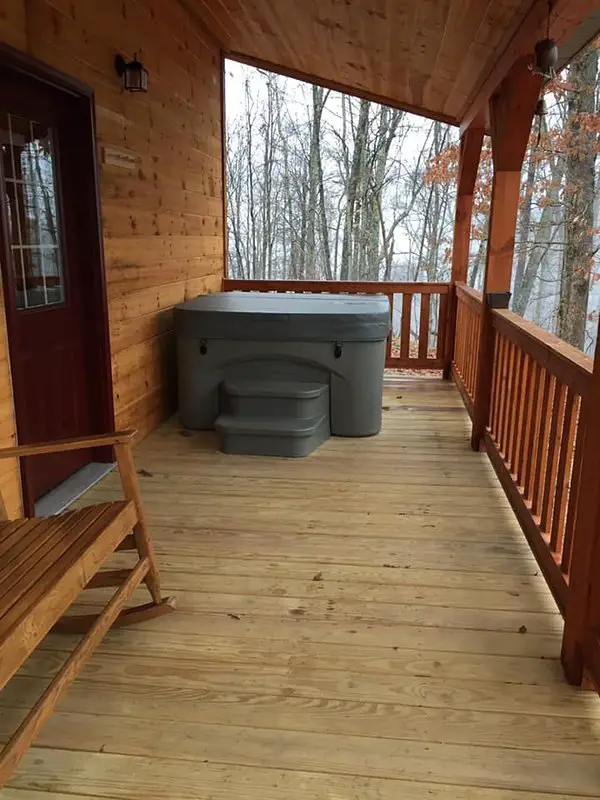
The experience of being here often begins with a quiet moment—perhaps arranging the bed with fresh linens or stepping onto the back deck to feel the jacuzzi’s warmth against the cool air. The windows invite the ravine in, the kitchen’s aroma fills the space with the scent of a home-cooked meal, and the loft offers a perch to take it all in. This Amish-built retreat, with its 24 by 16 feet of crafted space, stands as a testament to the enduring allure of a well-made home, its beauty rooted in the hands that built it and the landscape that surrounds it. The front porch, with its view of the hayfields, and the back deck, with its jacuzzi overlooking the ravine, turn every day into a chance to connect with the natural world, making this cabin a place of lasting enchantment.
| Feature | Details |
|---|---|
| Model | Hampton Amish-Built Log Cabin |
| Size | 24 ft. x 16 ft. |
| Square Footage | 384 sq ft |
| Sleeping Capacity | 5 Guests |
| Bedrooms | 1 Second-Story Bedroom + Loft |
| Bathroom | 1 Full Bath with Shower |
| Bed Configuration | 1 Queen Bed, 1 Pull-out Queen Sofa, 1 Pull-out Twin Sofa |
| Kitchen | Luxury Appliances, Reclaimed Wood Table |
| Entertainment | 65” Smart TV with Amazon Fire Stick |
| Outdoor Features | Jacuzzi, Front and Back Porches, Charcoal Grill, Fire Pit |
| Connectivity | Free Wi-Fi |
Source: Tripadvisor