The Bella RV Park Model from Amish Built Cabins stands out as a testament to compact living done with care, blending modern efficiency with the rustic allure of a traditional cabin. Stretching across 399 square feet of main floor living, this 11×36-foot structure includes a bonus loft bedroom, designed to sleep a small group with its two-level layout. The 6×36-foot covered porch adds an extra dimension, extending the usable space and inviting a connection with the outdoors. Fully finished and ready for use, the interior features 11-foot ceilings on the main level, a 5-foot loft height perfect for comfortable seating, and details like warm mocha wood trim, exposed beams, and upper transom windows. Handcrafted Clear Hickory cabinets, built by local Amish artisans, anchor the kitchen, which comes equipped with included appliances, while washer/dryer hookups and a choice between a 19-gallon or tankless water heater enhance its practicality. Certified by the RVIA, it’s suited for placement in any RV park across the United States, offering a move-in-ready retreat.
The Bella RV Park Model from Amish Built Cabins is available for $74,900.
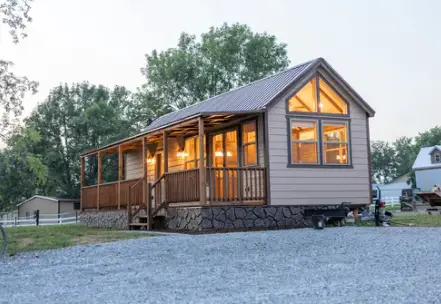
The layout reveals a thoughtful approach to space. The main floor houses an open-concept Great Room with an entertainment center, fostering a communal feel with its high ceilings and natural light pouring through transom windows. The kitchen, complete with appliances, supports daily cooking, and the loft bedroom upstairs provides a private nook, its 5-foot height allowing for easy movement. The covered porch, matching the cabin’s length, serves as an outdoor extension, ideal for quiet moments or social gatherings. This fully finished design, with its rustic charm and modern comforts, creates a home that feels both welcoming and functional from the moment it arrives.
Construction reflects the Amish tradition of enduring quality. The 11×36-foot frame, topped with a sturdy roof, is built to withstand varied climates, while the 6×36-foot porch adds weather-resistant outdoor space using durable materials. The mocha wood trim and exposed beams lend a warm, authentic touch, complemented by the handcrafted hickory cabinets that showcase local craftsmanship. The fully finished interior—complete with electrical systems, plumbing, and climate control via the water heater option—arrives ready for occupancy, a testament to the meticulous standards of its builders. This solidity ensures the cabin can serve as a reliable base for years.
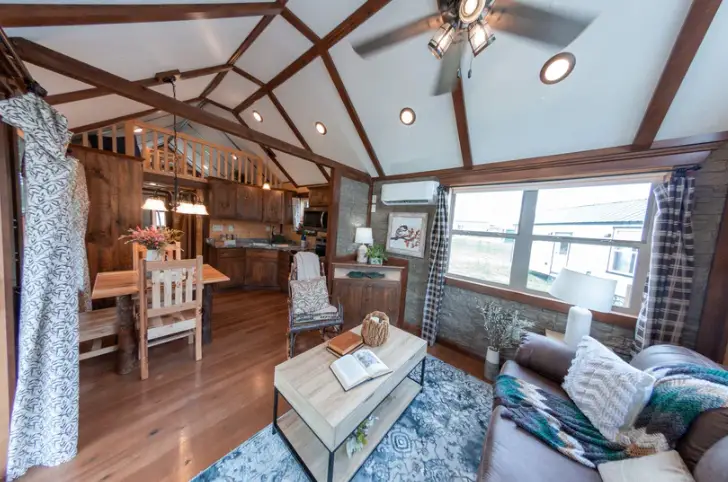
The cabin’s tie to its environment shapes its character. Set on a foundation chosen by the owner—be it ground, gravel, or concrete—it adapts to lakesides, forests, or open fields, its compact size fitting diverse terrains. The covered porch acts as a shield and a vantage point, framing the landscape, while the transom windows enhance ventilation and light. Delivery across the U.S. involves coordinating shipping and local code compliance, requiring permits and site access for the 11×36-foot structure plus clearance. This adaptability, paired with its finished state, allows it to settle naturally into its surroundings.
Living within the Bella offers a blend of coziness and utility. The loft bedroom, capable of sleeping two, pairs with the main floor’s flexible space to accommodate up to four, suitable for a couple or small family. The Great Room, with its entertainment center, becomes a hub for relaxation, while the kitchen meets cooking needs with its appliances. The bathroom, though not detailed, is implied to be fully equipped, and the washer/dryer hookups add convenience. Fully finished, it suits permanent residency, weekend escapes, or rental income, with the porch enhancing outdoor living.
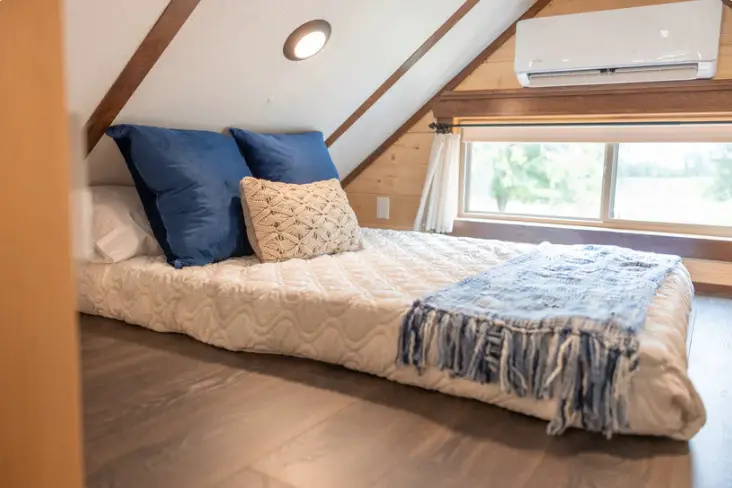
Placement requires deliberate planning. The 11×36-foot design fits RV parks, private lots, or recreational sites, though local zoning may govern residency or foundation types. The porch’s full length demands clear frontage, and delivery access must account for the cabin’s size plus space for setup. Infrastructure like water, septic, and electricity falls to the owner, a typical park model consideration. The RVIA certification ensures compatibility nationwide, making it a versatile choice across regulated or private lands, ready for immediate use.
The scope for personalization lies in its finished readiness. The 399 square feet, boosted by the 216-square-foot porch, provide a complete canvas, with the mocha wood trim and hickory cabinets setting a rustic tone. The Great Room and kitchen offer a functional core, while the loft invites decor or storage solutions. The porch, already spacious, can be adorned with furniture or plants, allowing owners to stamp their mark. At $74,900, this finished unit delivers a turn-key option for a tailored retreat across suitable sites.
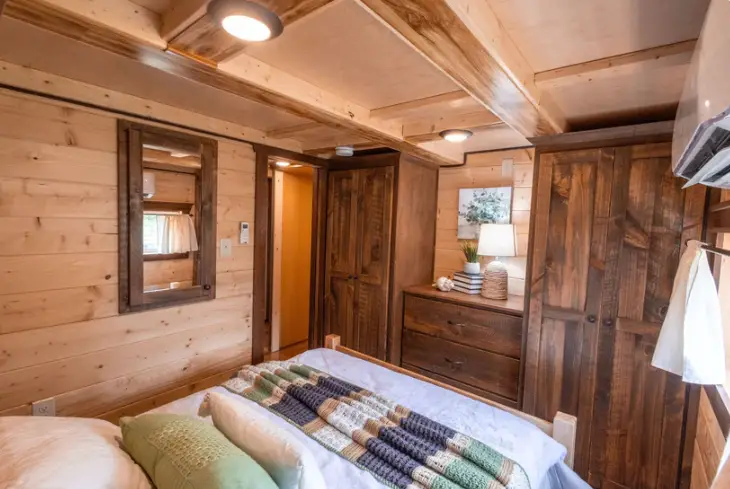
The cabin aligns with a lifestyle of simplicity and adaptability. The Amish build, seen in the sturdy frame and handcrafted details, contrasts with modern features like the water heater choice, creating a balanced whole. The transom windows and porch encourage a slower pace, connecting to nature, while the finished interior ensures practicality. This harmony appeals to those seeking a compact, mobile home—whether for full-time living, seasonal use, or investment—offering a foundation that feels both complete and flexible.
Looking ahead, the Bella holds potential for growth. The 399 square feet could expand with a deck off the porch or a storage shed, building on the 11×36-foot base. The loft might be reconfigured for a workspace or extra sleeping area, and the site could support gardens or outdoor features, depending on land. Local codes will shape these options, but the finished design supports gradual enhancements, making it a lasting investment.
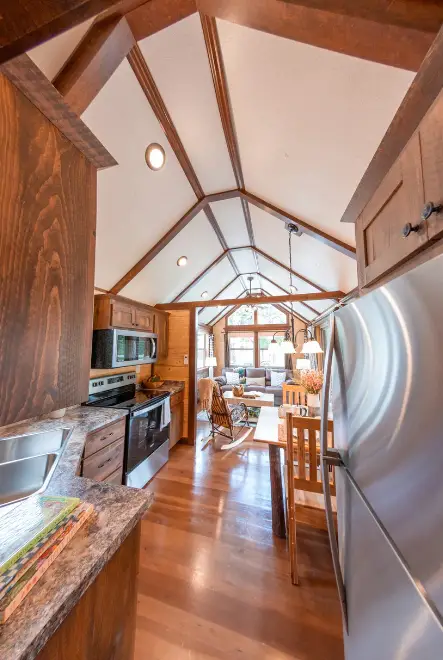
The journey to ownership begins with its offering from Amish Built Cabins. The Bella RV Park Model, an 11×36-foot cabin with a 6×36-foot porch, delivers 399 square feet plus a loft bedroom, fully finished with mocha wood trim and hickory cabinets. Built with Amish craftsmanship and priced at $74,900, it stands ready as a retreat for those desiring a blend of rustic charm and modern convenience across the U.S.
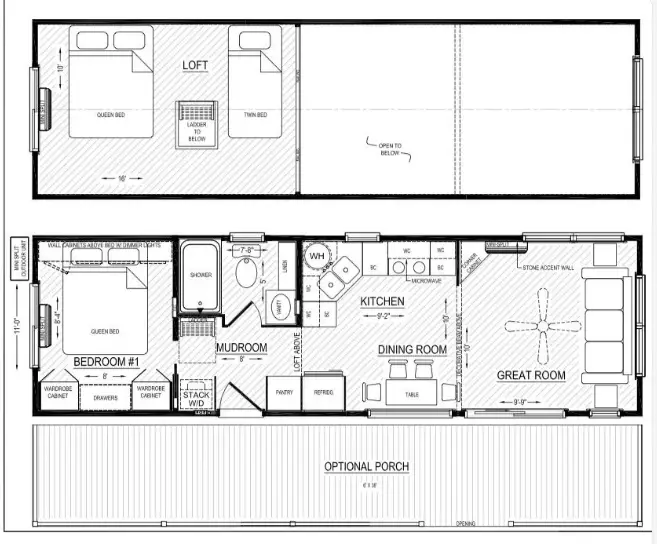
| Feature | Details |
|---|---|
| Square Footage | 399 sq.ft. (main floor) + loft |
| Dimensions | 11′ x 36′ (living space), 6′ x 36′ (porch) |
| Ceiling Height | 11 ft (main level), 5 ft (loft) |
| Bedrooms | 1 (loft) |
| Bathroom | 1 (implied) |
| Certification | RVIA Certified |
| Interior Features | Mocha wood trim, exposed beams, transom windows, hickory cabinets |
| Kitchen | Full with included appliances |
| Utilities | Washer/dryer hookups, 19-gallon or tankless water heater |
| Shipping | United States |
Source: Amish Built Cabins