Amish-built gambrel cabins hold a special kind of magic, a testament to the hands that shape them with patience and skill, blending beauty with an almost intuitive functionality. These structures rise with a quiet dignity, their barn-style roofs curving gracefully to maximize space while offering a sturdy shield against the weather. The craftsmanship shines through in every timber joint, every carefully placed board, creating homes that feel both timeless and alive with purpose. It’s not just the look—their design works in harmony with daily needs, providing ample room within a compact footprint and a sense of shelter that warms the spirit. This remarkable balance makes them a joy to behold and a practical choice for those seeking a retreat or a steady place to call home.
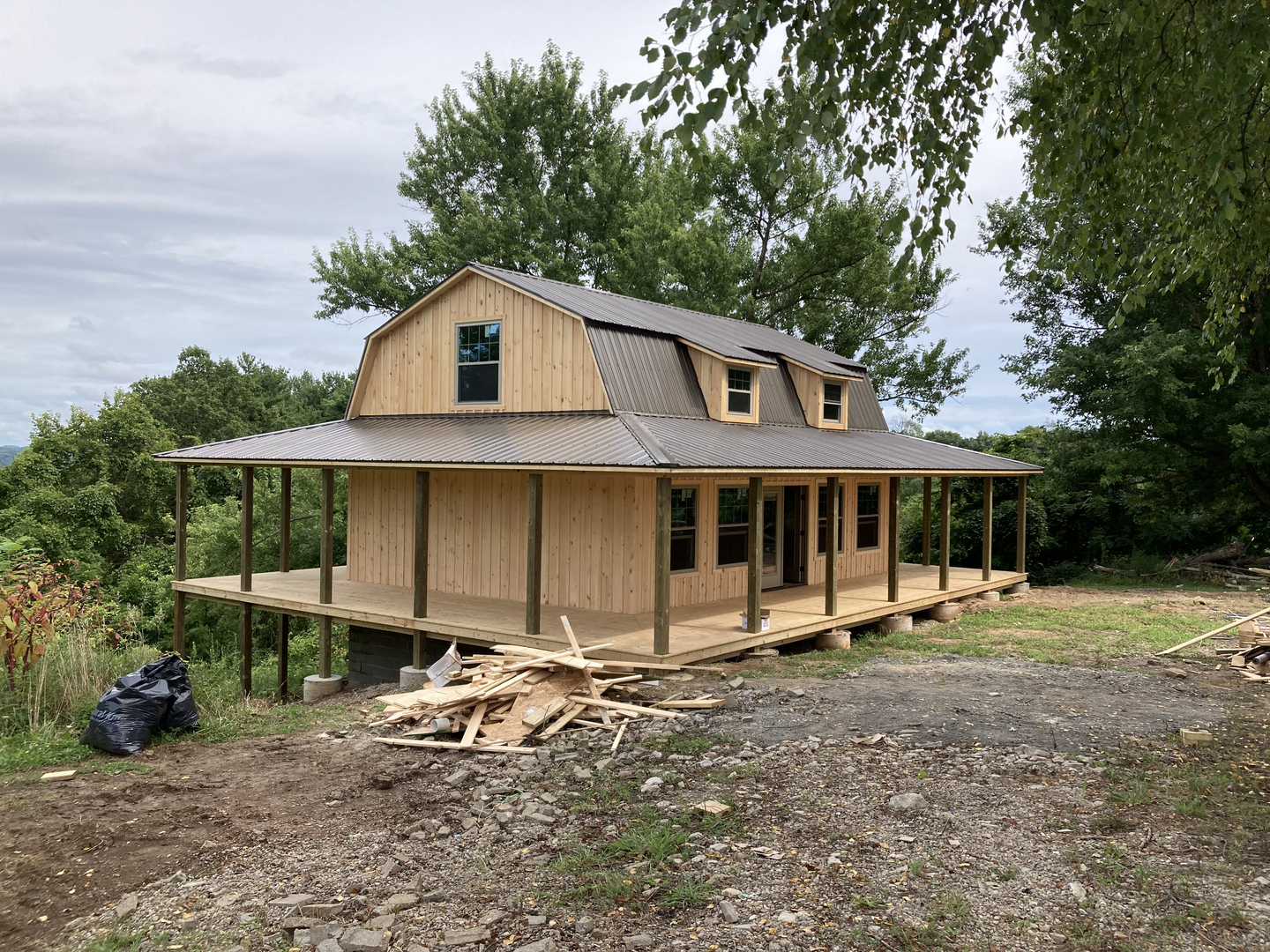
One such creation is the 24×32 2-Story Gambrel, brought to life by SweetCabins, priced at $63,995, and distinguished by its four-sided 8-foot wraparound porches. This cabin, spanning 768 square feet across two levels, arrives as a solid shell, its exterior a promise of what’s to come, while the interior waits for the owner’s touch to bring it fully alive. The two-story design lifts the eye upward, with the gambrel roof adding height and volume, offering a canvas for bedrooms, a living area, or even a workspace on the upper level. The lower floor provides a foundation for gathering or utility, all framed by the robust structure that defines Amish building traditions. It’s a starting point, a skeleton of timber and possibility, where the finishing—walls, floors, and fixtures—becomes a personal journey
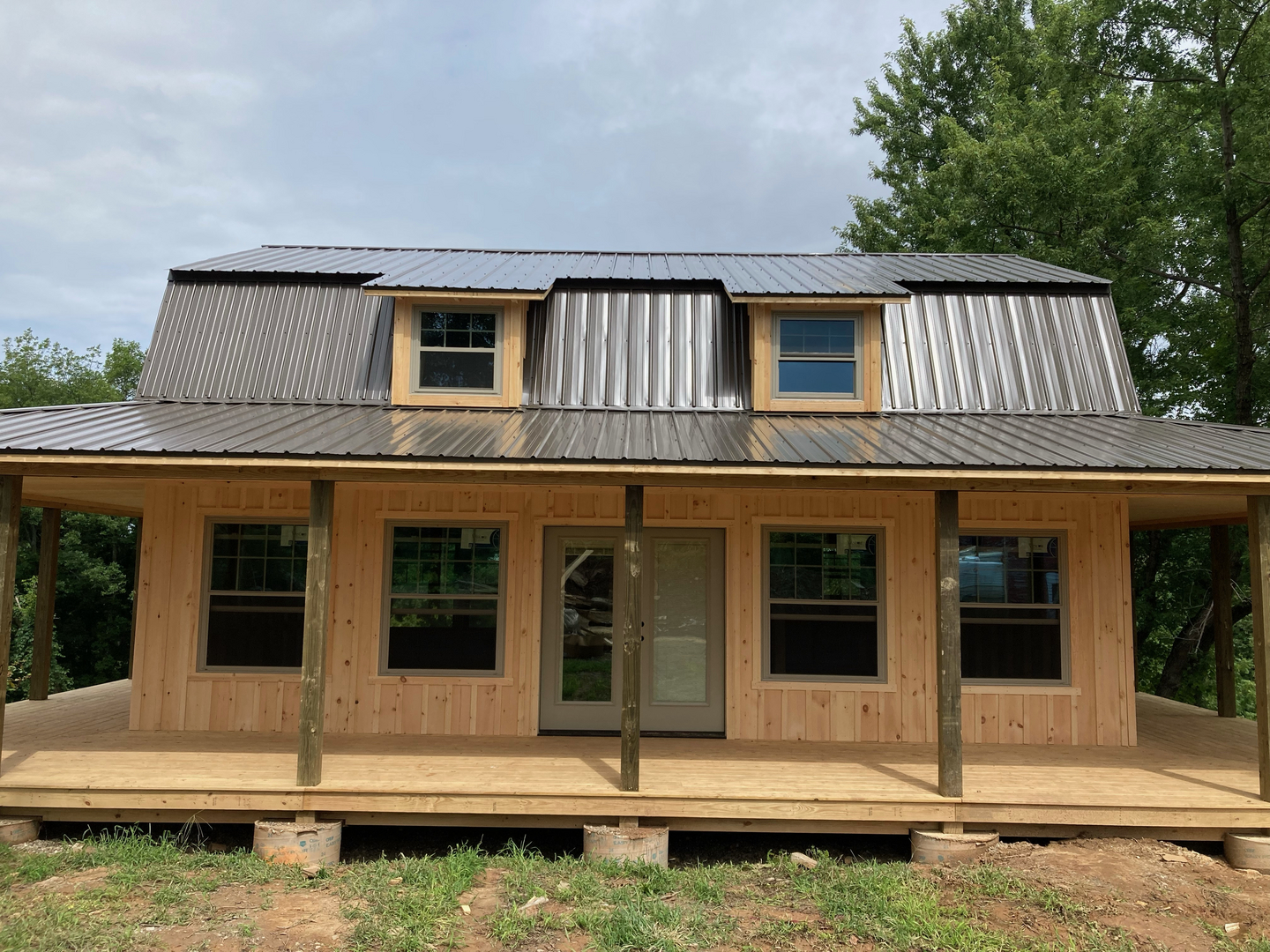
The cabin itself is a marvel, and its four-sided 8-foot wraparound porches elevate it to something extraordinary. These porches encircle the structure, creating a seamless transition from inside to out, a generous 256 square feet of covered space that invites you to linger. On one side, they offer a shaded nook for morning coffee; on another, a vantage point to watch the seasons turn. The wraparound design wraps the home in a protective embrace, shielding it from sun or rain while opening it to the breeze, making every angle a place to rest or connect. They transform the cabin into a haven that feels both expansive and intimate, a feature that sets it apart and invites endless enjoyment, whether alone or with loved ones.
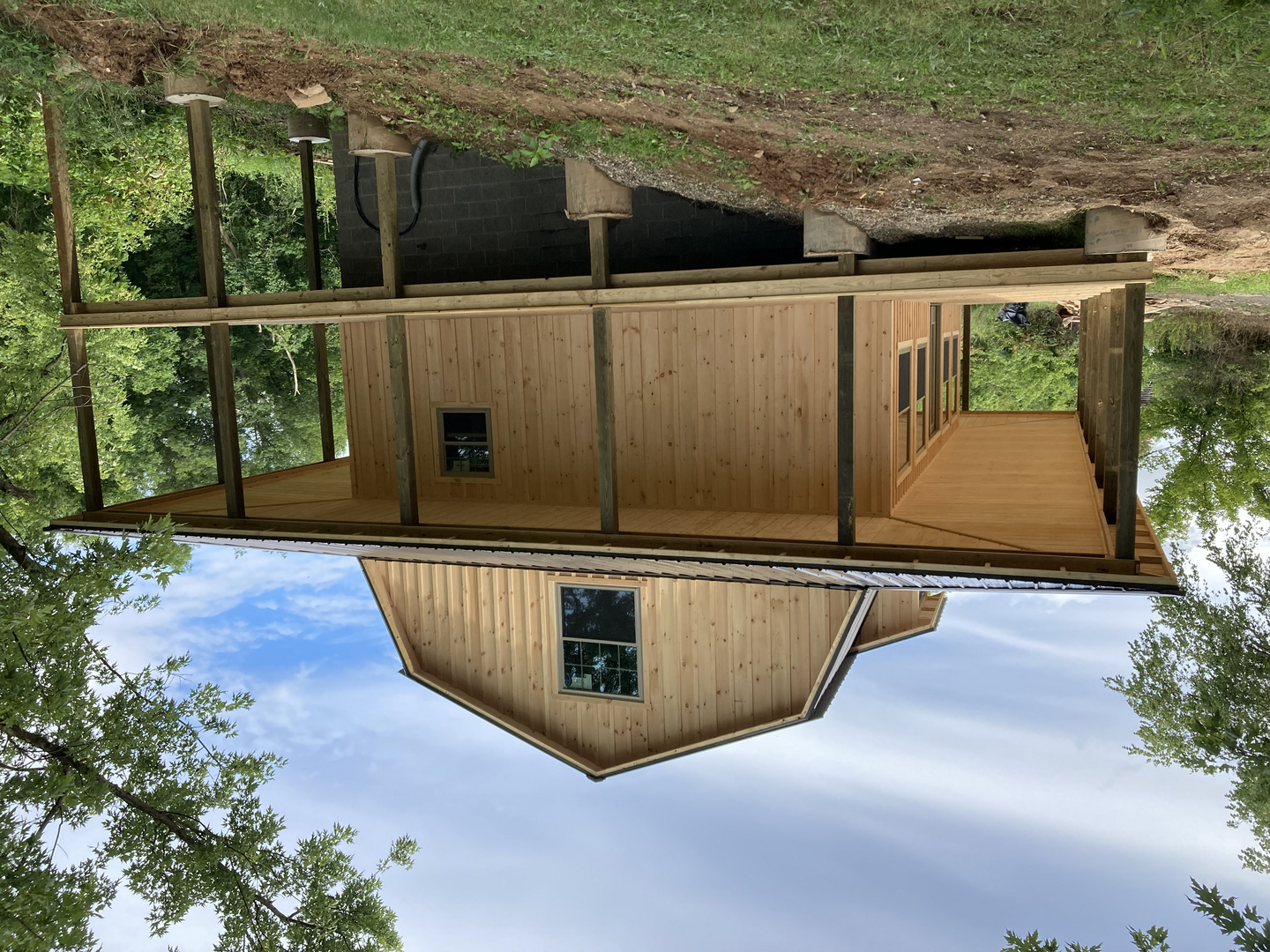
This cabin’s versatility is part of its charm, a quality that makes it suitable for daily life or retreats with equal ease. The 768 square feet, spread across two stories, can house a small family year-round, with the upper level serving as a sleeping loft and the ground floor a heart for living or cooking. For a retreat, it becomes a sanctuary—perhaps a writer’s hideaway with a desk upstairs and a reading nook below, the porches a place to unwind. Its adaptability shines in its potential as a guest house, a hobby space, or even a rental, the two-story layout offering room to grow into whatever purpose suits the moment. The unfinished interior allows for tailored spaces, from cozy corners to open plans, shaped by the owner’s hands.
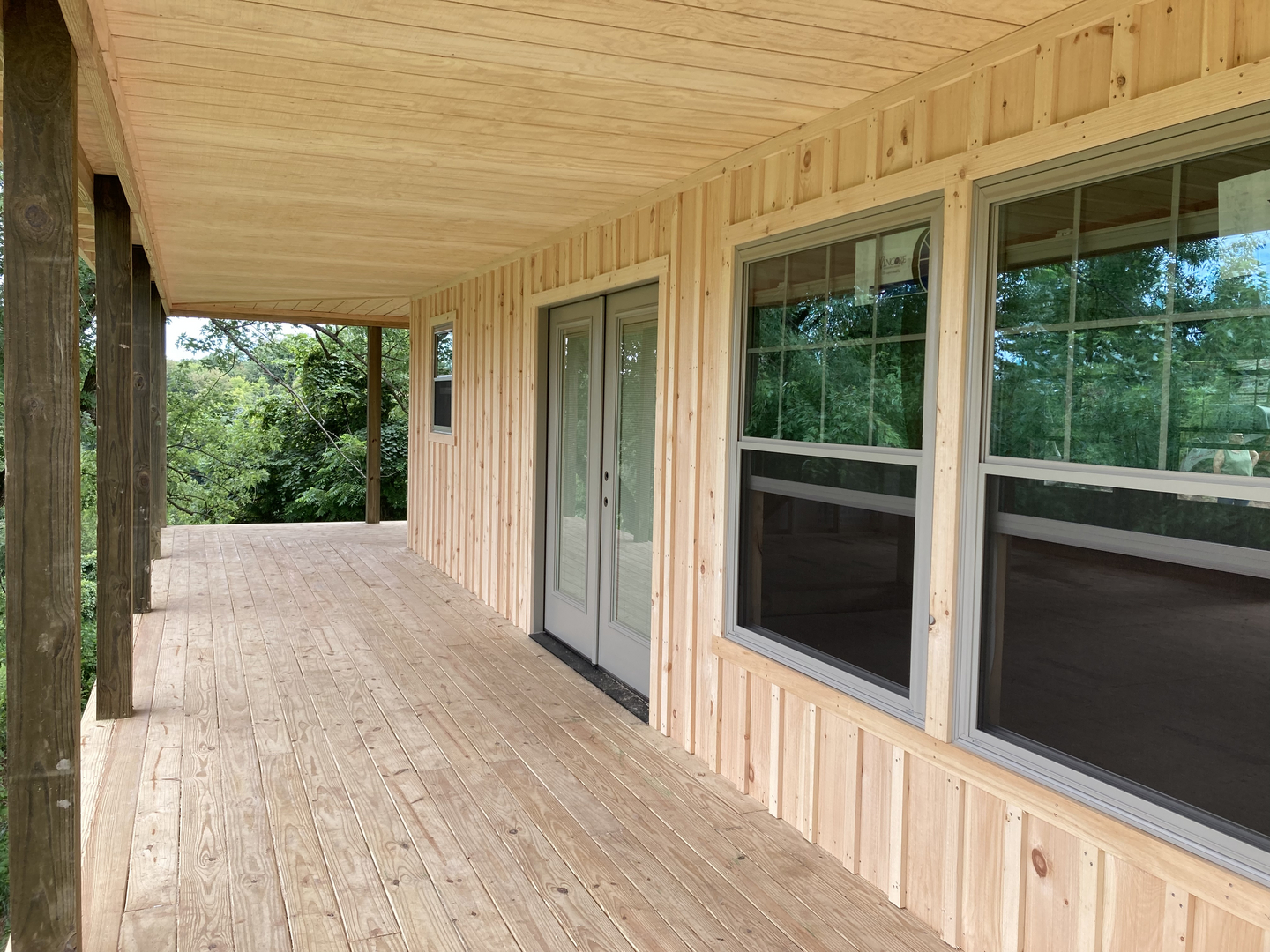
The four-season capability of these cabins adds to their allure, a design that stands firm through winter’s chill or summer’s heat. The gambrel roof, with its steep lower pitch, sheds snow effortlessly, while the timber frame insulates against cold winds, making it a reliable shelter when the days grow short. In warmer months, the wraparound porches provide shade and a cool retreat, their overhangs blocking the sun’s intensity, while the open design invites cross breezes. This resilience suits a life lived close to nature, whether nestled in mountainous retreats where snow blankets the ground or in tropical beach getaways where the air hums with warmth, the cabin adapting to each season’s rhythm with quiet strength.
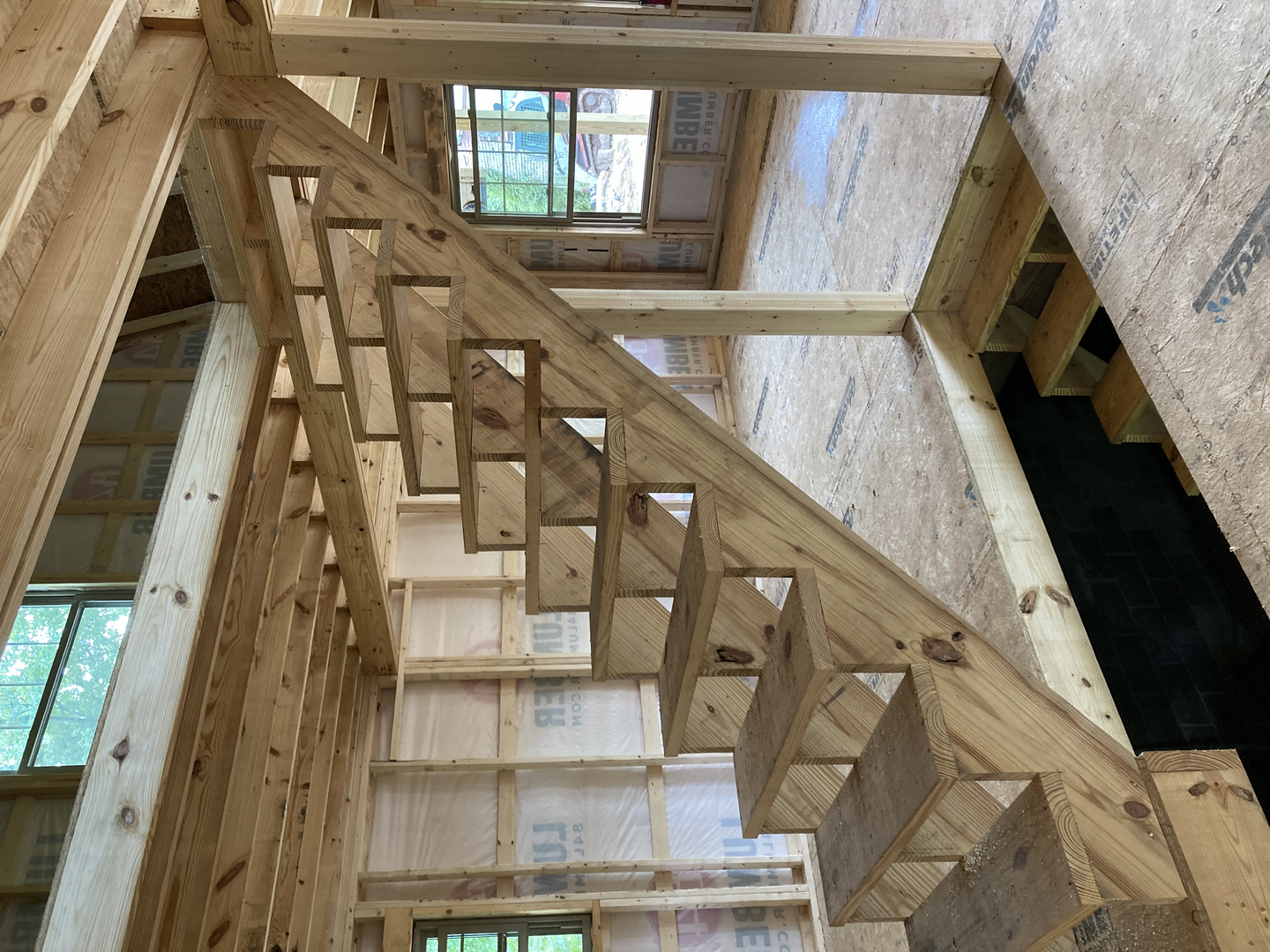
Their beauty lies in their ability to fit diverse landscapes, enhancing whatever environment they grace. Set on a foundation of the owner’s choosing—concrete, gravel, or piers—the 24×32 footprint blends into rugged hillsides or flat coastal plains, the four-sided porches framing views of towering pines or rolling waves. The structure arrives in components, assembled on site by SweetCabins’ Amish builders, requiring space for the kit and porch installation. Without finished interiors, utilities like water and electricity fall to the owner, a task that varies by setting but adds to the cabin’s portability, allowing it to thrive in highland forests or seaside escapes with the right preparation.
For daily life, these cabins offer a grounded simplicity that nurtures connection. The 768 square feet, with its two stories and porch expanse, can support a family’s routines—meals shared in a future kitchen, rest in planned bedrooms—while the porches become extensions of living space for play or relaxation. As a retreat, they provide a break from the ordinary, the upper level a quiet haven, the lower a place for reflection, all framed by the porches’ welcoming arms. This adaptability suits all seasons, from winter firesides to summer porch evenings, making it a home that grows with its inhabitants’ needs.
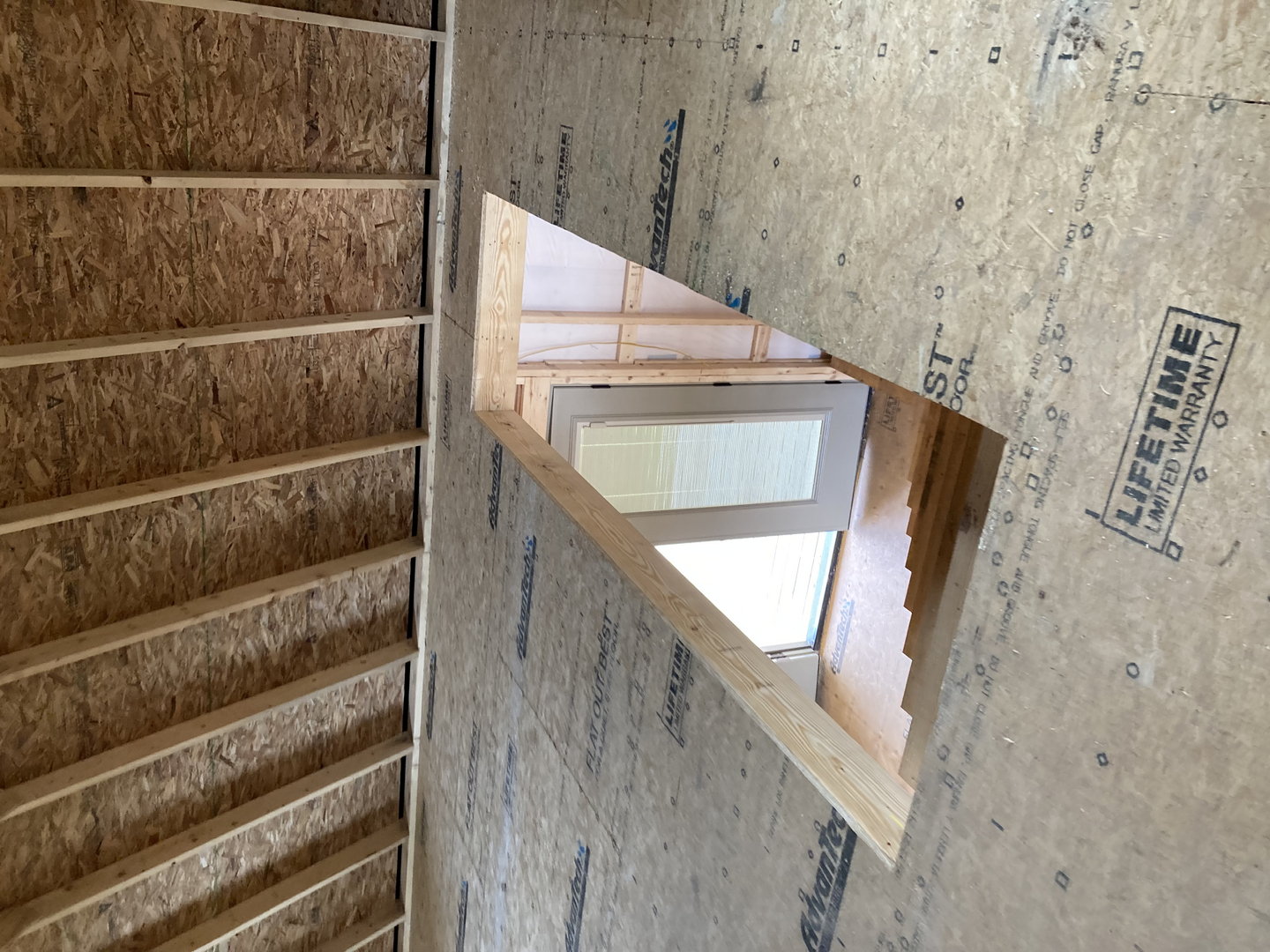
The chance to personalize emerges from its unfinished state. The 768 square feet, enhanced by 256 square feet of porch space, offer a solid base, the gambrel roof and timber shell setting a rustic tone. The interior awaits division into rooms, flooring choices, or wiring, while the porches can be enclosed, fitted with railings, or left open for airflow—options for a study, a guest room, or an outdoor kitchen. For guidance on customization, a conversation with the builder would reveal possibilities tailored to individual dreams. This flexibility supports a dwelling shaped to personal visions, its design a foundation for creative living.
These cabins resonate with a lifestyle that cherishes nature and self-expression. The Amish-built frame, with its sturdy timbers and gambrel roof, carries a legacy of care, the four-sided porches deepening the bond with the outdoors. The open interior invites active participation, encouraging a pace that aligns with the seasons, while the kit format suits those drawn to hands-on creation. This harmony appeals to families seeking a permanent nest, individuals craving a retreat, or adventurers exploring new horizons, offering a space that evolves with its dwellers and the landscapes it inhabits.
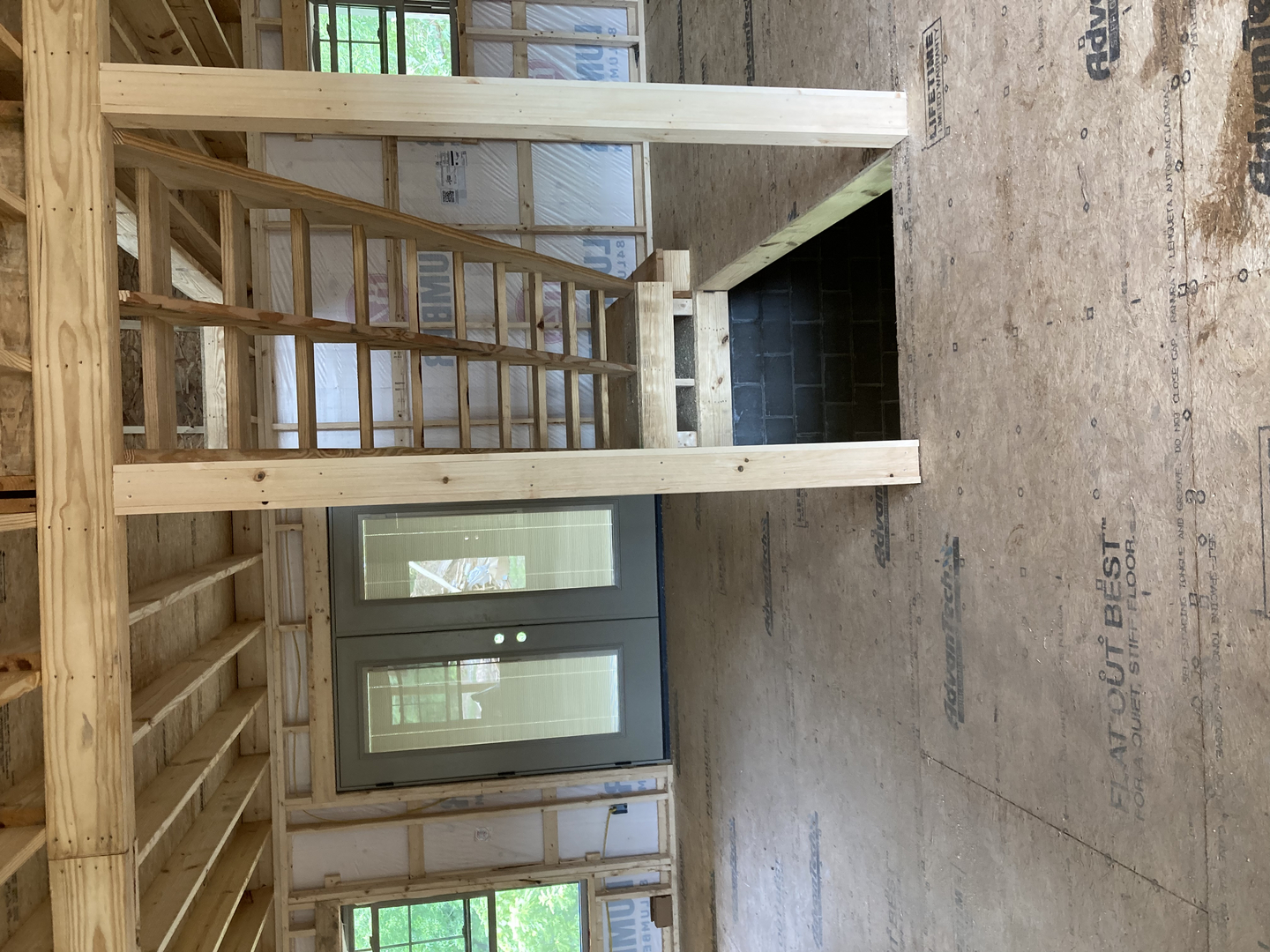
Looking forward, the cabin holds promise for growth. The 768 square feet could expand with enclosed porches, a basement, or dormers, building on the 24×32 base. The interior might be configured for multiple uses—living, working, or storage—while the site could support gardens or patios, depending on the land. The design’s modularity supports gradual enhancements, making it a lasting investment with potential to adapt over time, especially with builder insights on custom features.
The path to ownership begins with SweetCabins. The 24×32 2-Story Gambrel, with four-sided 8-foot wraparound porches, delivers 768 square feet of shell space, crafted on site, leaving the interior for the owner to finish, all for $63,995. This beautiful structure stands as a testament to the suitability of Amish-built gambrel cabins for daily life or retreats across all seasons and landscapes, a foundation for those ready to build their own story.
| Feature | Details |
|---|---|
| Dimensions | 24 ft x 32 ft, 2-story |
| Interior Space | 768 sq.ft. |
| Porches | Four-sided 8 ft wraparound |
| Roof Style | Gambrel |
| Construction | Shell, interior to be finished |
| Versatility | Suitable for daily life, retreats, all seasons |
| Price | $63,995 |
Source: SweetCabins