The rise of RV park models marks a significant shift in how people approach housing, blending the portability of recreational vehicles with the comforts of a small home. This evolution reflects a growing desire for flexibility, allowing individuals to explore new landscapes while maintaining a sense of permanence. Crafted with care by communities known for their woodworking skills, these models offer a unique alternative to traditional residences, appealing to those who value both nature and mobility. The Lumberjack RV Park Model, developed by Amish Built Cabins, stands as a compelling example, its design rooted in sturdy construction and thoughtful space utilization across approximately 400 square feet. Priced at $110,000, this model invites a deeper consideration of its structure, adaptability, and role in modern living.
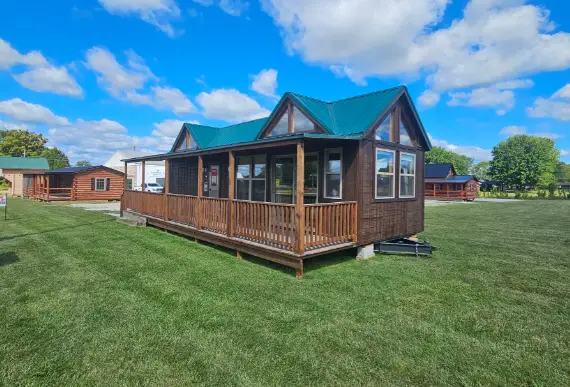
The layout reveals a deliberate balance of height and functionality. Spanning a 36-foot trailer with four axles, the home stretches to create a generous interior, featuring soaring 11-foot ceilings in the main living, dining, and kitchen areas that enhance the sense of openness. A second-floor bedroom, tucked under a 5-foot ceiling, offers a cozy retreat accessible by a lofted space, complementing the two-bedroom, one-bathroom configuration. A 5×36-foot front porch extends the living area, providing a shaded spot to enjoy the surroundings, while four dormer windows punctuate the roofline, inviting natural light into the space. The design, built on a robust chassis, ensures stability, making it a practical choice for those seeking a move-in-ready solution.
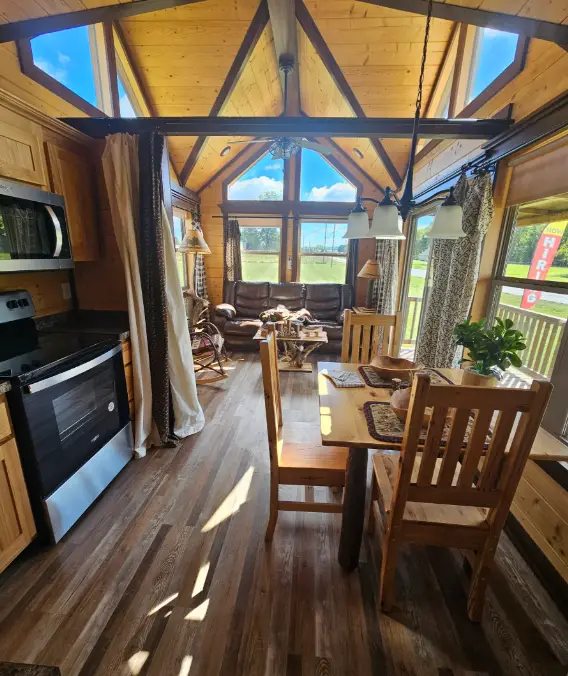
The materials reflect a commitment to durability and comfort. The exterior, crafted with precision by skilled hands, features timber that withstands varied climates, its texture a nod to traditional building methods. The roof, designed with multiple sections to allow light, is complemented by insulated walls that maintain warmth, adaptable to seasonal changes. Inside, the flooring and fixtures are selected for longevity, while the inclusion of essential systems—electricity, heating, cooling, and plumbing—creates a self-contained environment. This construction, certified to meet industry standards, supports a lifestyle of travel without sacrificing structural integrity, a hallmark of the builder’s approach.
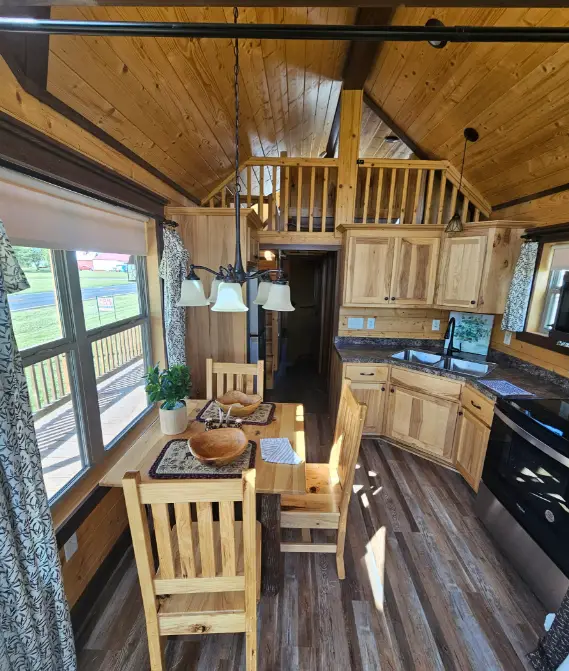
The home’s relationship with its site underscores its versatility. Mounted on a 36-foot trailer with four axles, it can be positioned on campgrounds, private land, or rental sites, requiring only a level surface and utility connections. The front porch, with its expansive length, frames the outdoor view, serving as a natural extension for reflection or social moments. Placement involves coordinating with the builder for delivery, ensuring access for the multi-axle frame and space for setup. This mobility allows the cabin to adapt to diverse settings, from forested retreats to open plains, its design facilitating a seamless transition across regions.
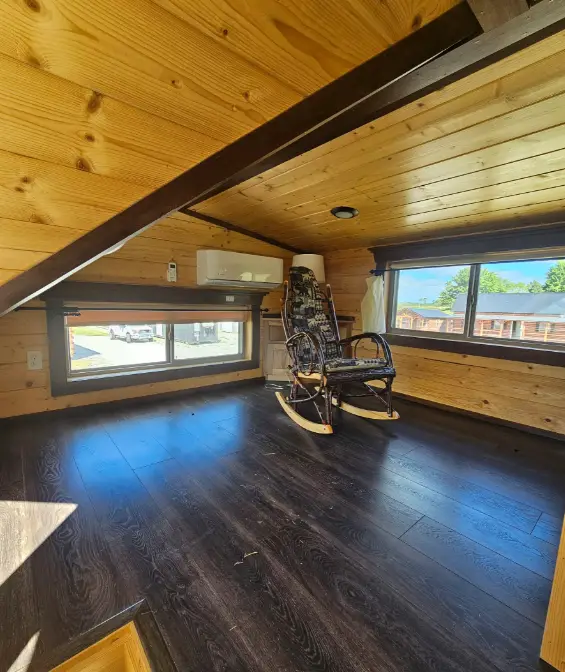
Living within this space offers a blend of convenience and intimacy. The 400 square feet, with two bedrooms and one bathroom, supports a small household or occasional visitors, the high ceilings in the main area fostering a communal atmosphere. The bathroom, equipped with a tub, toilet, and sink, meets daily needs, while the lofted bedroom provides a quiet escape. The inclusion of a water heater and climate control systems ensures comfort, making this home suitable for extended stays or full-time use. Priced at $110,000, it appeals to those drawn to a compact yet fully equipped lifestyle, its design encouraging a slower pace amid chosen landscapes.
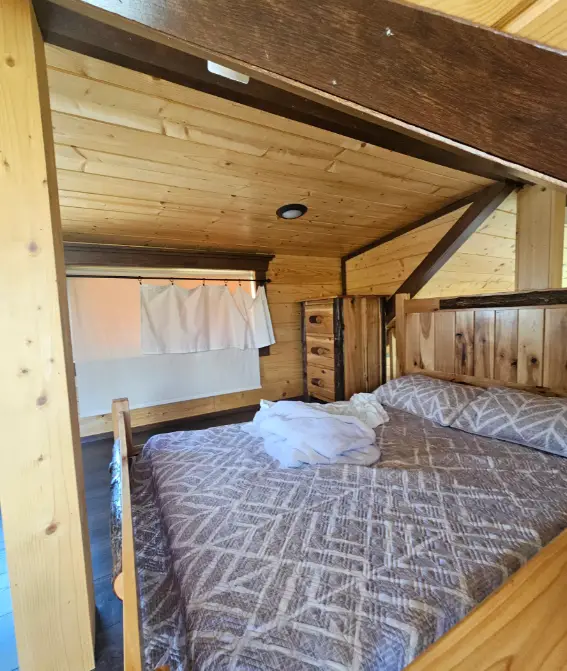
Placement requires careful site planning. The 36-foot length fits within many designated areas for park models, though local regulations may influence parking or anchoring requirements. The porch demands adequate frontage, and delivery access must account for the four-axle trailer and its weight, estimated to be substantial. Utilities like water, electricity, and sewage need connection, a process supported by the home’s pre-installed systems, aligning with mobile living standards. This adaptability, paired with its trailer base, allows the Lumberjack model to thrive across compatible U.S. locations, from coastal sites to inland escapes.
The potential for personalization lies in its ready-to-use foundation. The 400 square feet, with two bedrooms and a loft, provide a sturdy starting point, the high ceilings and dormers setting a bright tone. The interior, with its essential amenities, invites decor choices or upgrades like additional storage, while the porch could be furnished with seating or enclosed for extra space. Contacting Amish Built Cabins for modifications—such as enhanced fixtures or layout adjustments—could further tailor the home. Priced at $110,000, this model supports a retreat shaped to individual preferences across suitable sites, its mobile design a canvas for creative living.
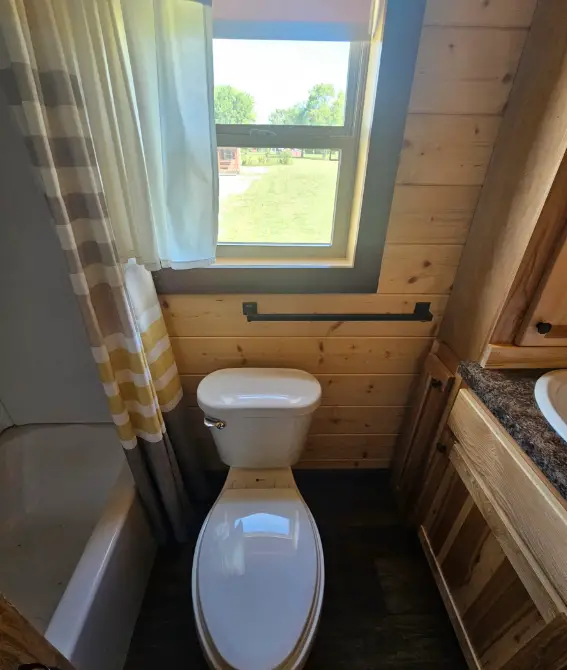
The cabin aligns with a lifestyle that values travel and self-sufficiency. The Mennonite-crafted structure, with its timber and insulated walls, reflects a heritage of quality, blending with the porch to foster an outdoor connection. The plug-and-play systems and high ceilings encourage a comfortable pace, suited for adventurers or those seeking seasonal flexibility, while the turn-key design appeals to those desiring immediate usability. This harmony suits retirees, small families, or nature lovers, offering a home that evolves with its inhabitants’ journeys and the environments it inhabits.
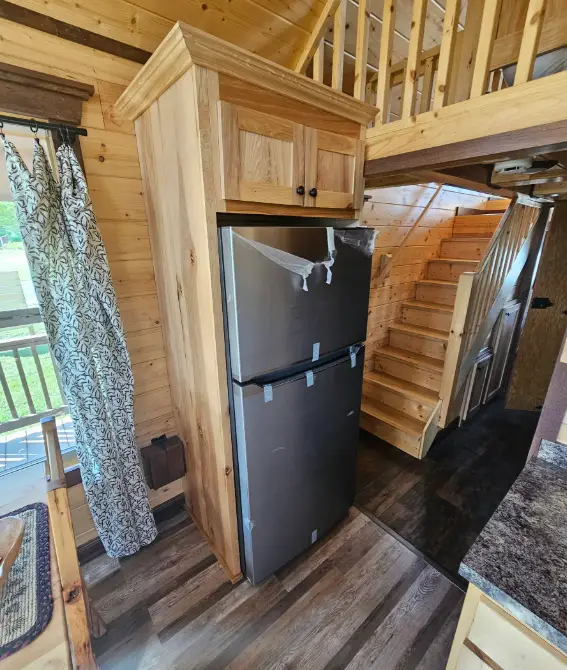
Looking to the future, the Lumberjack model holds room for growth. The 400 square feet could expand with a screened porch or awning, building on the 36-foot base. The loft might be finished for additional sleeping space, and the site could support patios or gardens, depending on land availability. Local codes will guide these possibilities, but the home’s mobile design supports gradual enhancements, making it a lasting investment with potential to adapt over time, especially with input from the builder on custom options.
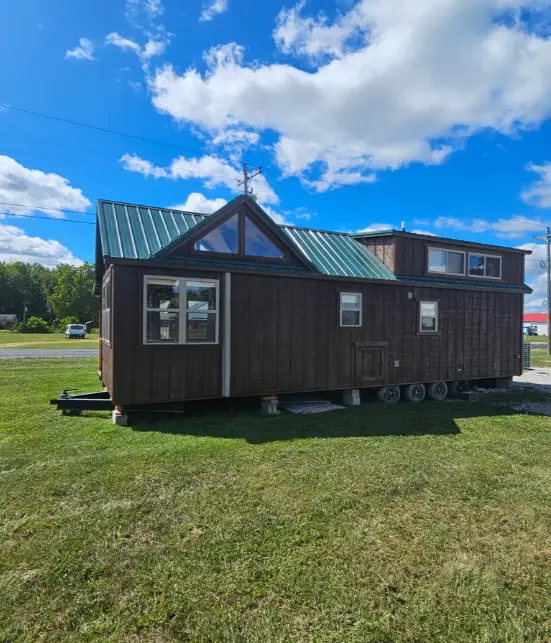
The path to ownership begins with its availability from Amish Built Cabins. The Lumberjack RV Park Model, a 36-foot tiny home on a four-axle trailer, delivers 400 square feet with a 5×36-foot front porch, priced at $110,000. Crafted with Mennonite precision and certified to industry standards, it arrives as a fully equipped retreat, ready for those seeking a blend of mobility and spacious living across the United States.
| Feature | Details |
|---|---|
| Price | $110,000 |
| Interior Space | Approximately 400 sq.ft. |
| Trailer Length | 36 ft with 4 axles |
| Bedrooms/Bathroom | 2 bedrooms / 1 bathroom |
| Ceiling Heights | 11 ft (main areas); 5 ft (loft) |
| Porch | 5 ft x 36 ft |
| Windows | Four dormers for natural light |
| Amenities | Electric, heating, cooling, plumbing |
| Construction | Mennonite-crafted, industry-certified |
Source: Amish Built Cabins