Park model cabins have a subtle way of capturing the essence of a simpler life, where the boundaries between indoor comfort and outdoor serenity dissolve into a seamless flow. The Goldenrod Park Model Cabin, listed on Tiny House Me, offers a beautiful illustration of this balance, its 394 square feet of living space creating a retreat that feels both compact and generous. Measuring 12’x48′, this model includes an 8-foot front porch and 5-foot rear porch, making it a perfect spot for quiet mornings or reflective evenings. Priced at $62,000, it arrives with a custom 4-axle steel trailer and detachable hitch, ready for placement on a prepared site. Having spent time pondering various small cabins, I’ve come to appreciate how this model, with its hand-scraped D log stained exterior and 40-year metal roof, turns a modest footprint into a space that invites connection and calm.
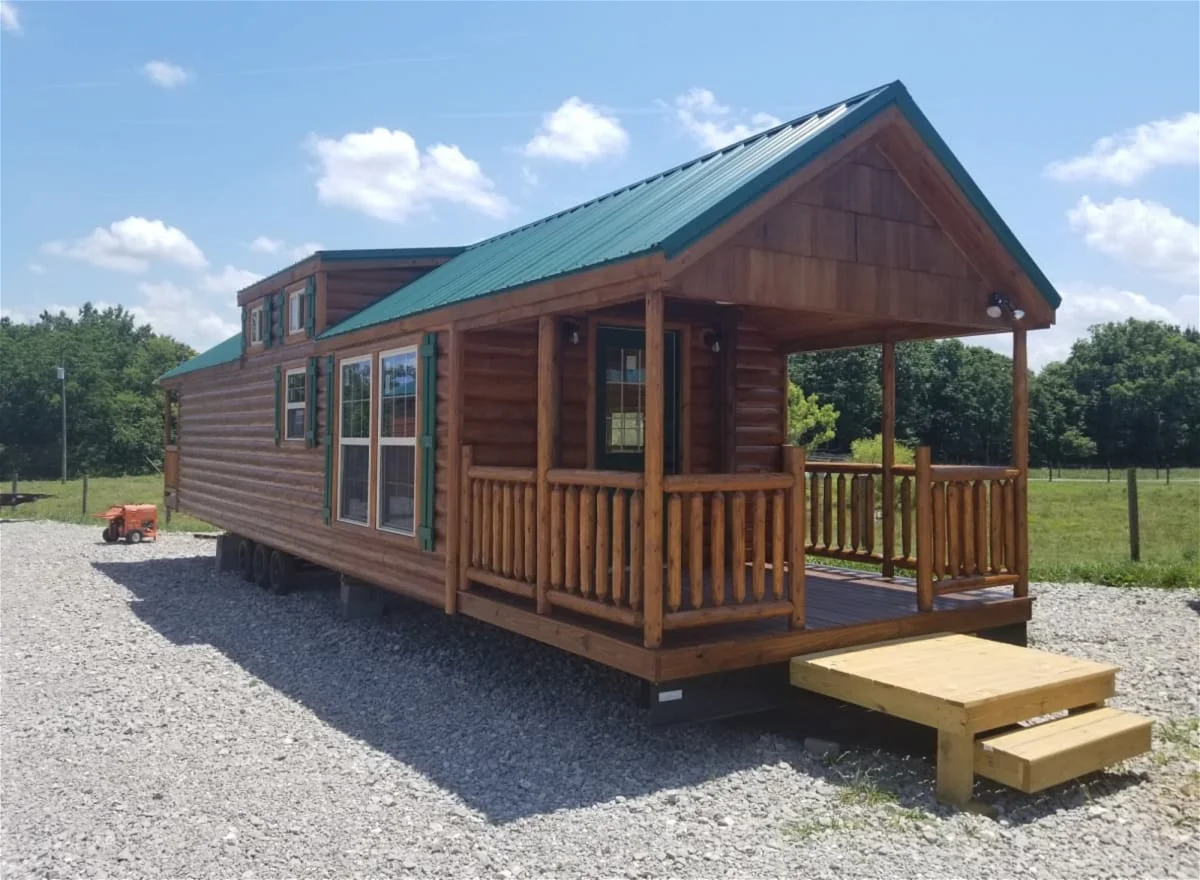
The exterior of the Goldenrod presents a sturdy yet welcoming profile, the hand-scraped D log stained siding lending a natural texture that blends effortlessly with wooded or open settings. The 40-year metal roof provides a durable crown, its color options allowing for a subtle integration with the landscape, while the Lippert chassis—complete with hitch and wheels removable after delivery—ensures mobility without sacrificing stability. The 8-foot front porch and 5-foot rear porch create outdoor extensions, the former a spot for morning coffee with a view, the latter a private nook for evening reflection. The stone or other skirting, added post-delivery, completes the look, turning the park model into a site-built illusion. This thoughtful build creates a park model that feels resilient and rooted, a canvas for the seasons to paint upon.
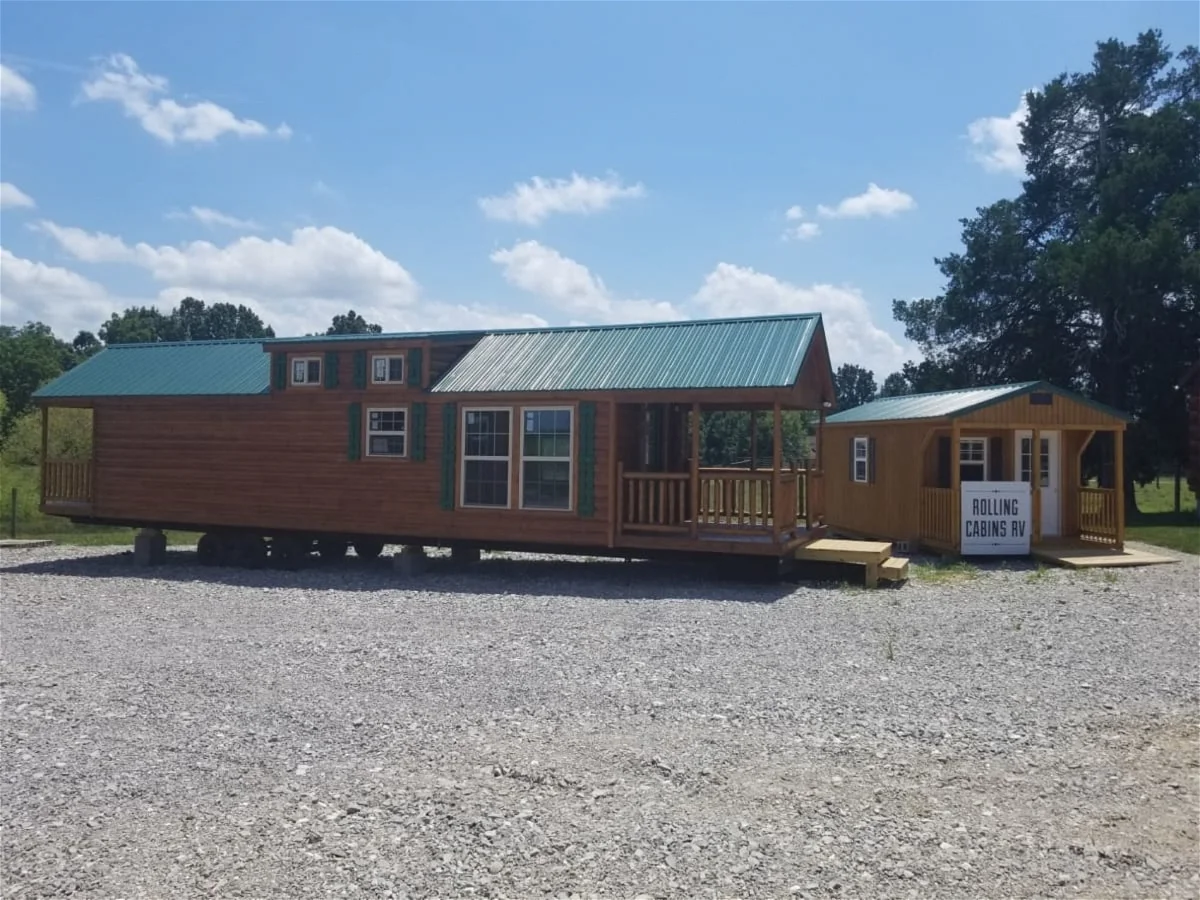
Stepping inside, the living room and kitchen combo unfolds with an open warmth that feels both functional and inviting. The bright space, accented by a ceiling fan for gentle circulation, serves as the heart of the park model, its layout encouraging movement between cooking and relaxing. The kitchen, equipped with a cookstove, refrigerator, and microwave, becomes a practical hub, the granite countertops and copper sinks offering ample room for meal preparation or casual gatherings. The pine vanity in the bathroom adds a touch of rustic elegance, its wood tones complementing the shower and toilet, while the bedroom, with its ceiling fan, bedframe with storage, and closet, offers a serene escape. The loft, accessible by stairs, provides a cozy area for kids or extra storage, its placement enhancing the park model’s efficient use of space.
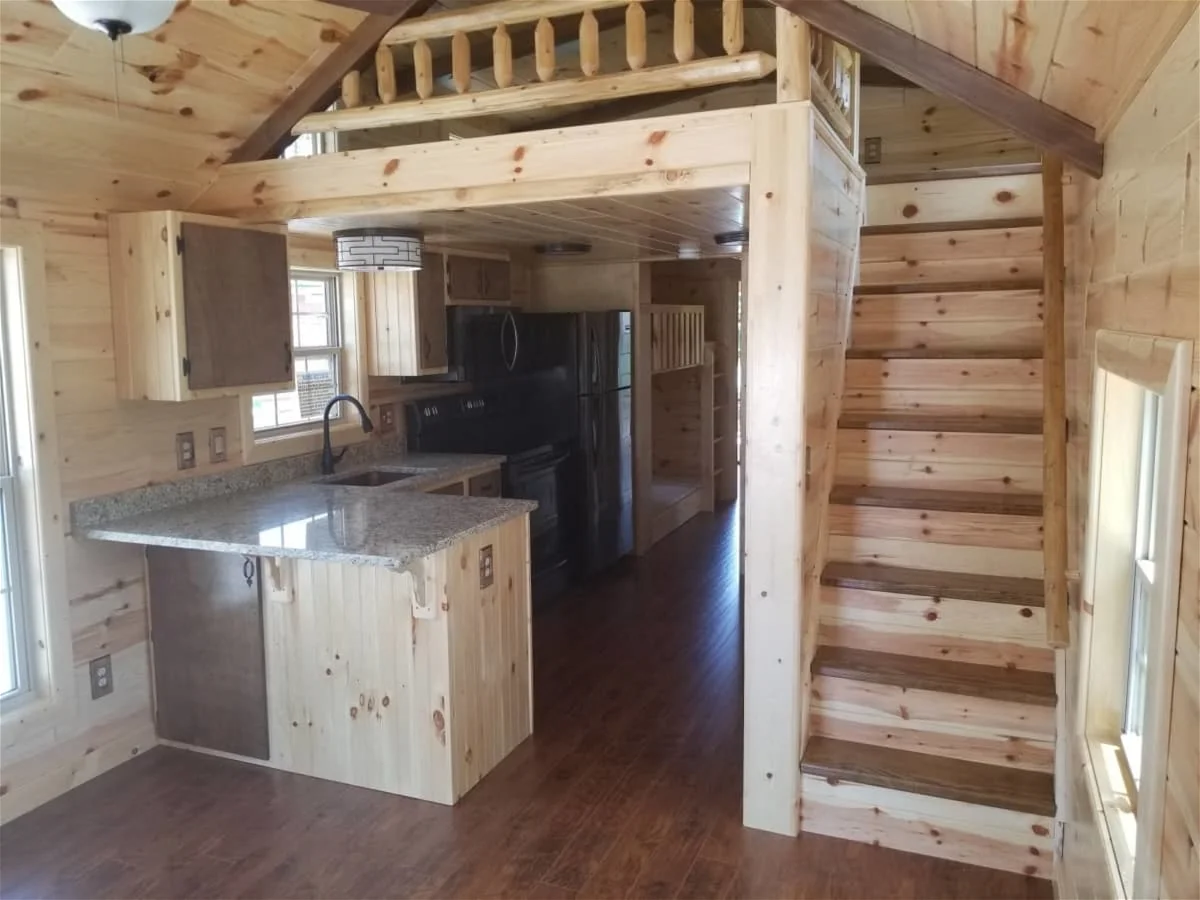
The versatility of the Goldenrod shines in its ability to adapt to different lifestyles and settings. The 394 square feet could become a peaceful retreat in a mountain park, the living room a spot for quiet reflection, the loft a playful nook for children, and the porches framing the trees outside. Near a river, it might serve as a fishing getaway, the kitchen stocking fresh catches, the bedroom a restful haven after a day on the water. In a family campground, the layout could accommodate a small group, the ceiling fans keeping the air moving on warm nights, the washer/dryer hookup adding convenience. This flexibility suits a solo traveler seeking solitude, a couple crafting a weekend escape, or a small family needing a mobile base, its design shaped by the landscape it occupies and the life it shelters across the seasons.
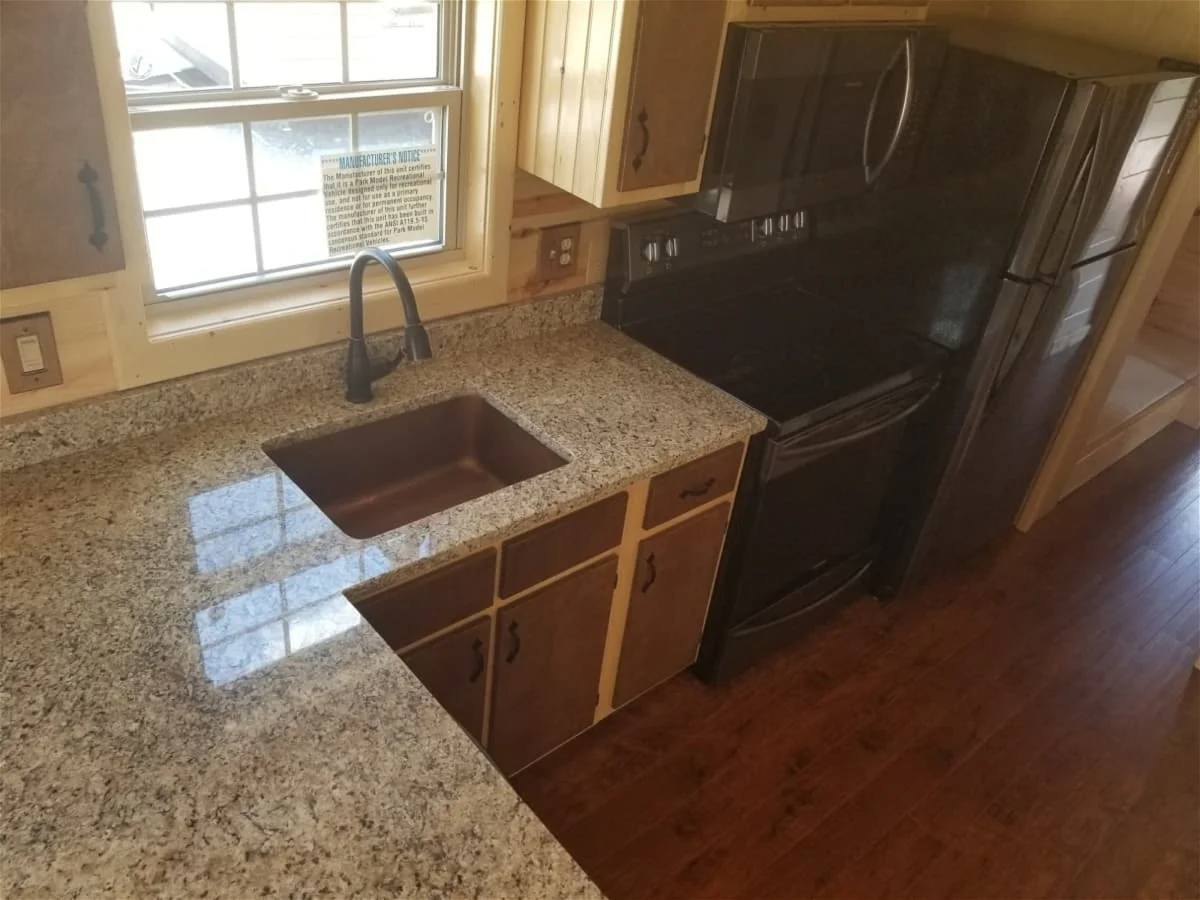
The construction supports a year-round presence, a quiet strength that enhances its appeal. The 40-year subflooring and metal roof handle winter snows and summer heat, the R21 insulation in the ceiling and floor maintaining a steady comfort, while the house wrap seals out drafts. The 2×6 floor joists and OSB sheathing provide a stable base, the 50-amp service powering the essentials, upgradable for more. The optional screened-in porch or LP on-demand water heater add layers of functionality, turning the park model into a self-sufficient lifestyle base. This resilience allows for diverse activities—cooking in the kitchen during a winter storm, relaxing in the loft during summer light, or reading on the front porch in fall—adapting to the seasonal flow, though the buyer might add furnishings to enhance the experience.
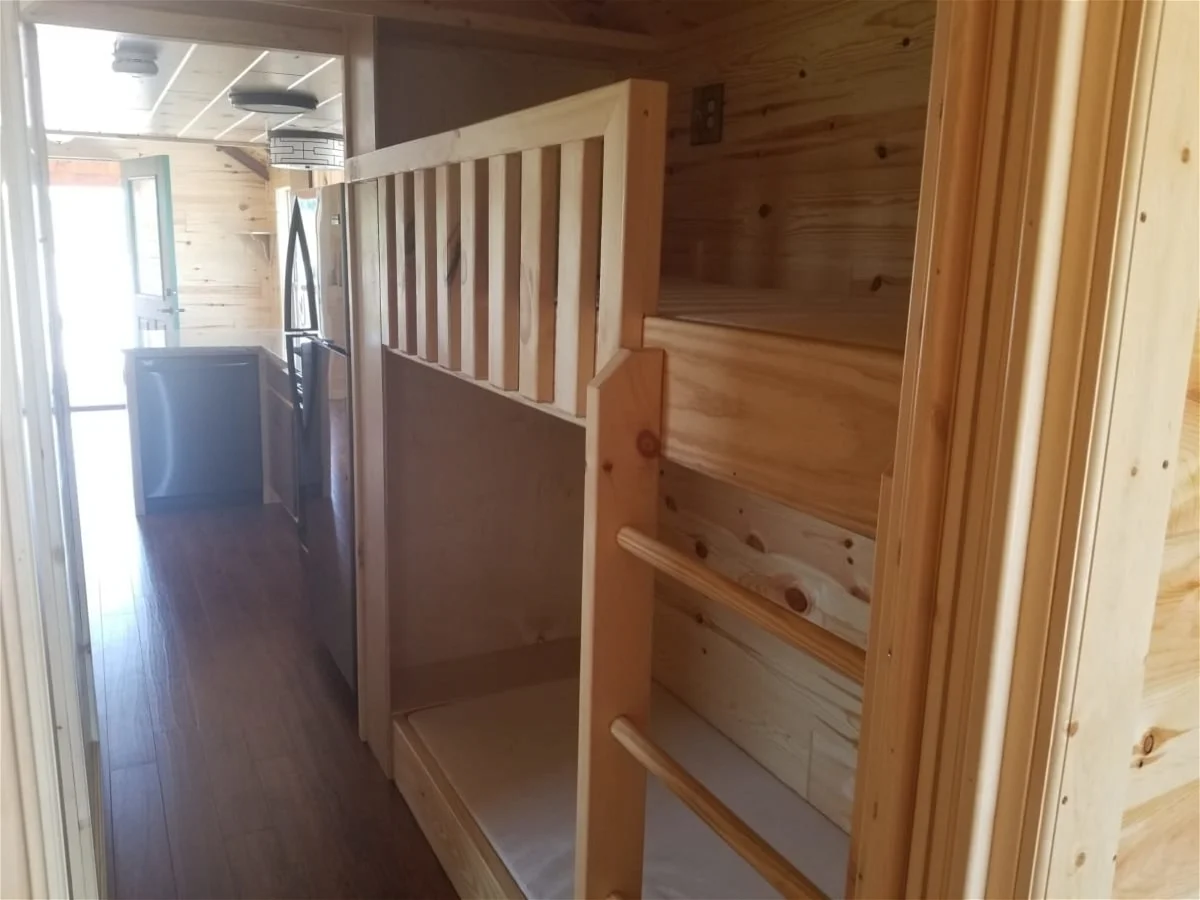
The interior invites a personal journey, turning the 394 square feet into a custom retreat. The living room/kitchen combo could be furnished with a sofa and table for $500-$800, creating a gathering spot, while the bedroom might gain a nightstand or dresser for $300-$500. The loft could be fitted with mattresses or shelves for $200-$400, and the porches with chairs for $150-$250 each. The bathroom’s shower and vanity offer a starting point for upgrades like a mirror or towel rack, costing $100-$300. This hands-on process shapes a space—whether a quiet haven, a guest suite, or a creative studio—reflecting effort and imagination, with the $62,000 price reflecting a solid foundation for a park model built with care.
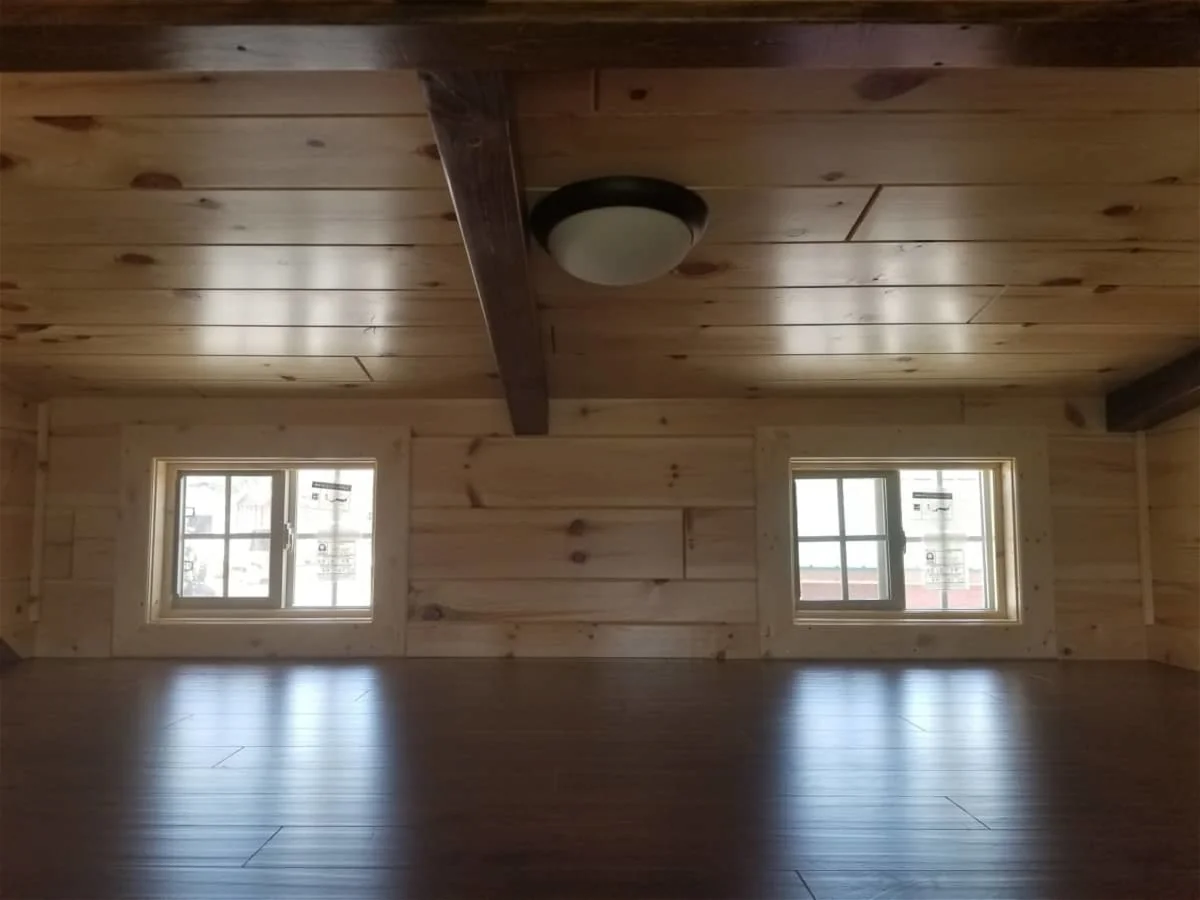
Living in the Goldenrod fosters a connection to nature and self. The 394 square feet, with its loft and porches, offer room for quiet moments or small gatherings, the exterior door extending the outdoors inside. As a retreat, it provides a pause from daily life, the light casting warmth on a workspace or reading spot, framed by the sturdy shell. This suits seasonal camping, year-round residency, or temporary projects, the customizable layout inviting owners to mold it to their needs across the seasons. The presence of washer/dryer hookups and luxury vinyl floors suggests a foundation for extended stays, adaptable to evolving requirements.
The potential for growth lies in its adaptable design. The 12’x48′ footprint could expand with a larger porch or enclosed addition, while the site might support a garden or pathway, depending on the property. The premium upgrades—ceiling fans, composite decking, and energy-efficient appliances—suggest a base for a self-sufficient lifestyle, making it a lasting investment with room to evolve. The delivery option to the continental USA ensures it can reach diverse settings, from rural parks to suburban lots, offering a chance to create something enduring.
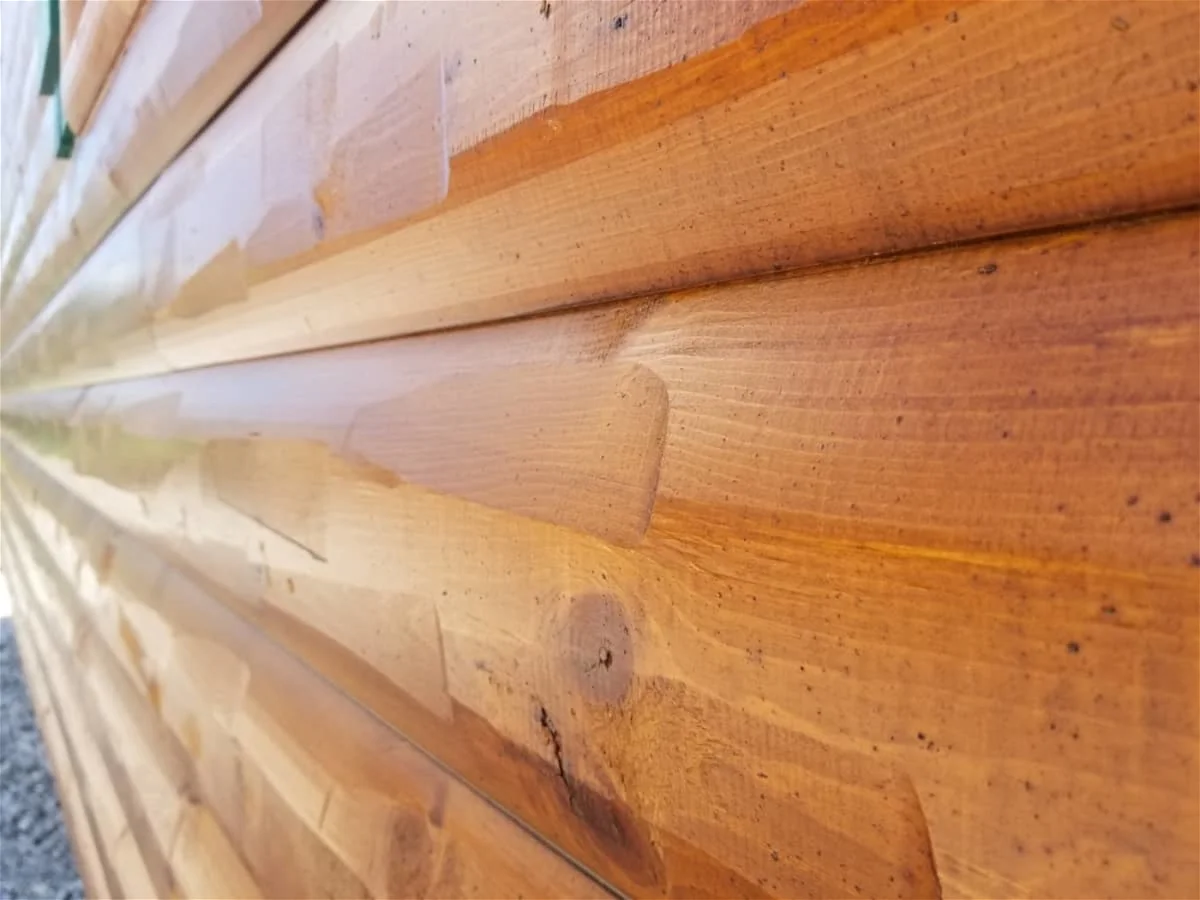
Considering ownership involves appreciating its place within a chosen landscape. The 12’x48′ base fits settings like forested campgrounds, lakeside retreats, or backyard expansions, requiring a level site and utility hookups to support the structure. The unfinished areas call for planning furnishings and finishes, shaped by local weather, with the surrounding area’s natural beauty providing a backdrop for a life lived close to the earth. Priced at $62,000, this Goldenrod park model offers a foundation for lasting memories, demanding the buyer’s commitment to complete it.
The Goldenrod park model stands as a tribute to the artistry of its builders. Its 394 square feet, with hand-scraped D log siding, granite counters, and loft, priced at $62,000, delivers a versatile haven—solitary refuge, family escape, or functional space—once finished. Whether as a seasonal retreat, a permanent residence, or a mobile base, it offers a space that grows with its occupants, rooted in the rugged spirit of the design and the potential of its layout. Living here becomes a journey, a place where space meets the beauty of the seasons, shaped by those who choose to build within it.
| Feature | Details |
|---|---|
| Price | $62,000 |
| Square Footage | 394 sq ft (ground floor) |
| Dimensions | 12’x48′ |
| Sleeps | 4 |
| Bedroom | 1 Bedroom + Loft |
| Bathroom | 1 Full Bath |
| Kitchen | Granite Countertops, Copper Sinks, Residential Appliances |
| Climate Control | High R-Value Insulation (R15 Walls, R21 Ceiling/Floor) |
| Porches | 8′ Front, 5′ Rear |
| Electrical | 50 Amp RV Service (Upgradable to 100 Amp) |
Source: Tiny House Listings