There’s something undeniably captivating about a two-story gambrel cabin, with its distinctive barn-style roof that slopes gently before rising again, creating a silhouette that feels both rustic and inviting. These homes, with their steeply pitched upper sections and wider lower levels, offer a sense of space and character that’s hard to replicate in more conventional designs. The gambrel style, rooted in agricultural heritage, brings a warmth that connects us to simpler times, while the two-story layout maximizes vertical space, making it ideal for those who want a cozy yet functional retreat. The extra headroom and potential for lofts or additional rooms add a layer of practicality, turning these cabins into more than just shelters—they become places where memories take shape. The 30’x48’ two-story gambrel cabin by Sweet Cabins, featuring 4-sided 8’ wraparound porches and priced at $100,995, stands as a prime example, offering a canvas that adapts to the changing seasons and the needs of its inhabitants.
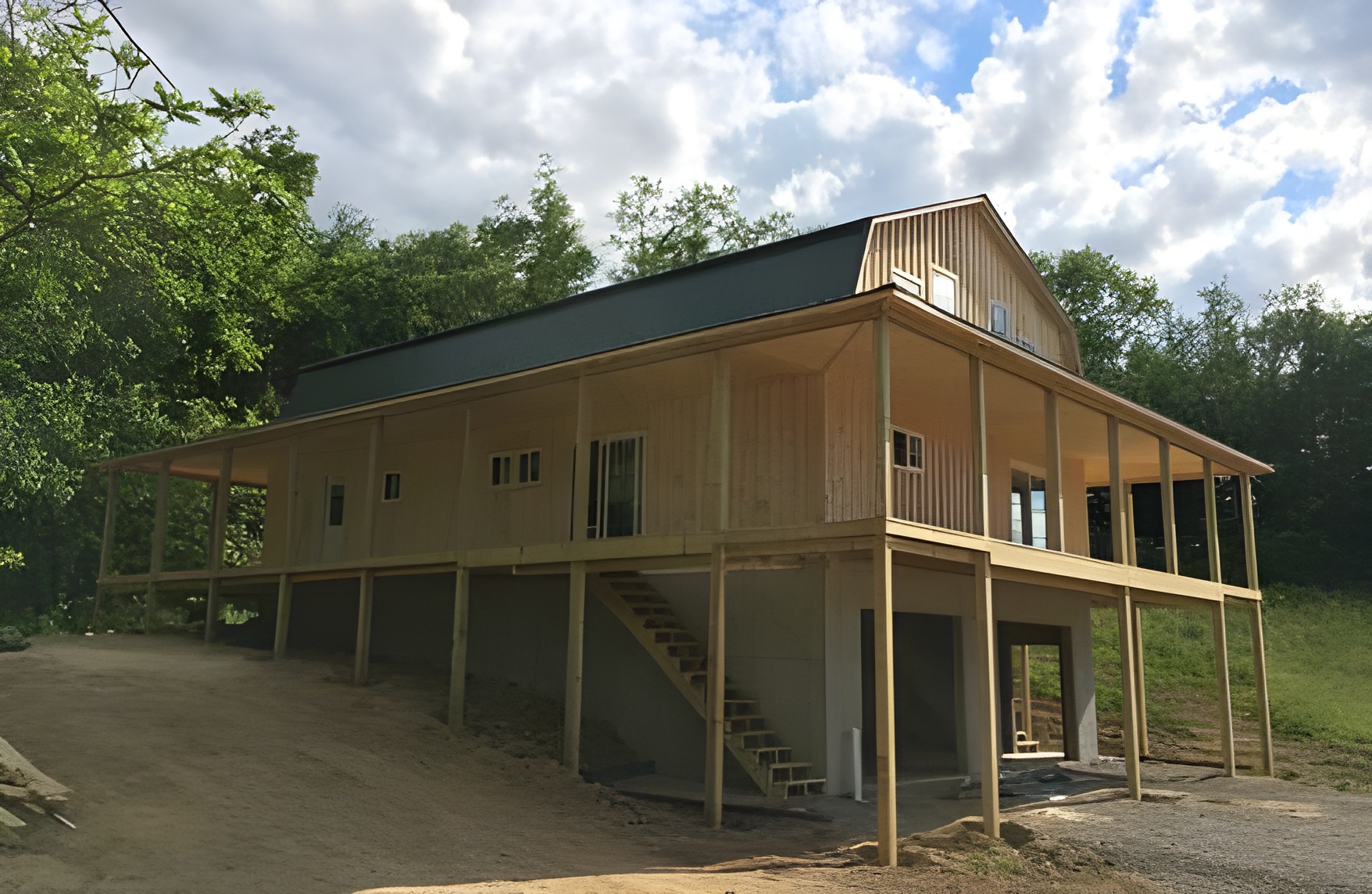
The design of this gambrel cabin reflects a thoughtful blend of tradition and adaptability, crafted to suit a variety of lifestyles. Spanning 1,440 square feet across two stories, the 30’x48’ footprint includes 4-sided 8’ wraparound porches that extend the living space outward, inviting the outdoors in. The shell, built on site by Sweet Cabins, comes with a sturdy frame and exterior ready for finishing, leaving the interior as a blank slate for the owner to complete. The gambrel roof, with its dual slopes, provides ample headroom upstairs, perfect for a loft or extra bedroom, while the wraparound porches offer versatility for seating or storage.
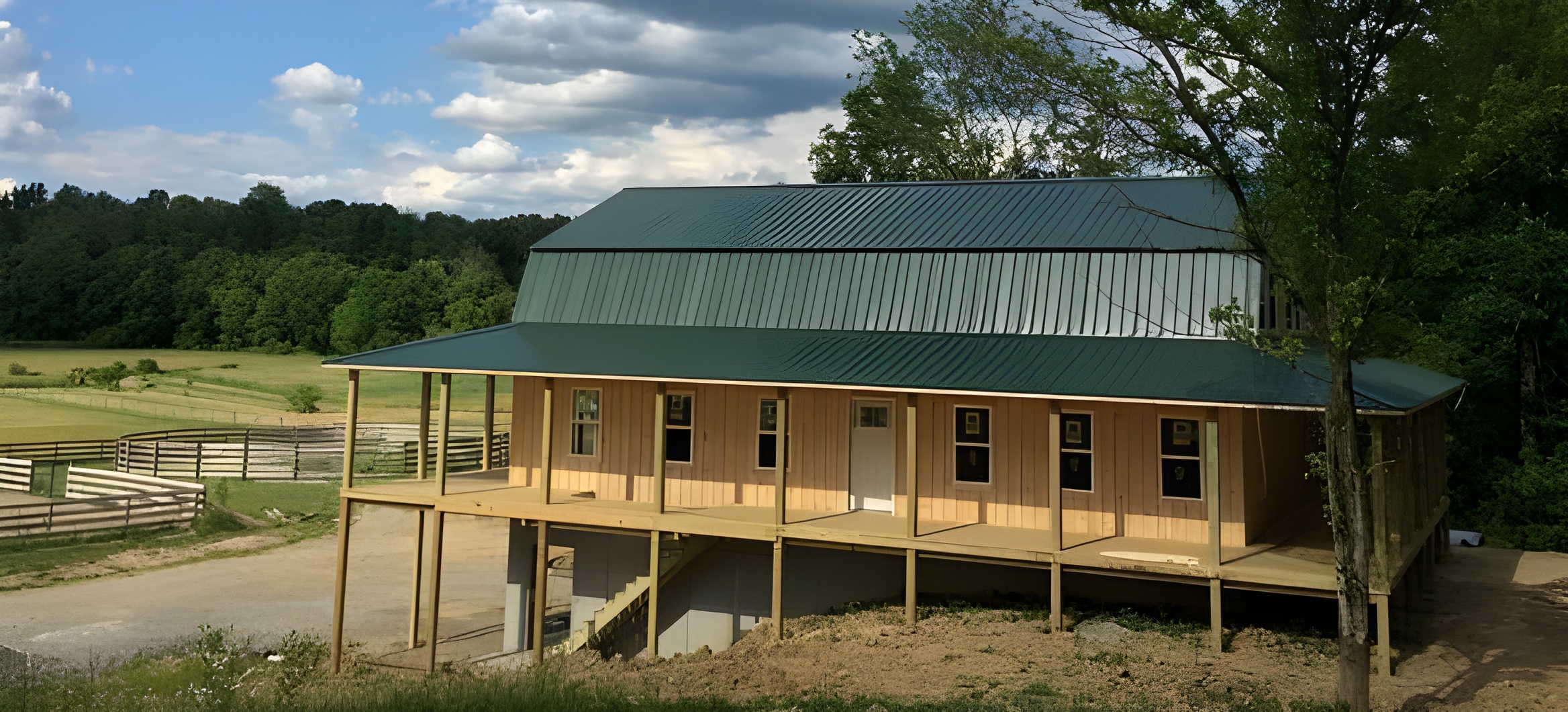
This modular approach allows for customization—whether adding dormers, a basement, or adjusting porch configurations—making it a foundation that evolves with its owner’s vision. Priced at $100,995, it’s a starting point that invites personal touches to bring the space to life.
The versatility of this gambrel cabin makes it a fitting choice for a four-season getaway, adapting to the rhythms of the landscape. Its 1,440 square feet, with two stories and wraparound porches, could serve as a family retreat in the rolling hills of Ohio, the lower level housing a kitchen and living area, while the upper floor offers sleeping space for guests. In West Virginia’s forested areas, it might become a hunting lodge, the porches providing a vantage point for wildlife watching, and in Kentucky’s river valleys, it could function as a fishing cabin, the open layout doubling as a drying area for gear. This flexibility suits individuals seeking solitude, couples building a weekend escape, or small families needing a seasonal base, its design shaped by the land and its inhabitants’ needs across all seasons.
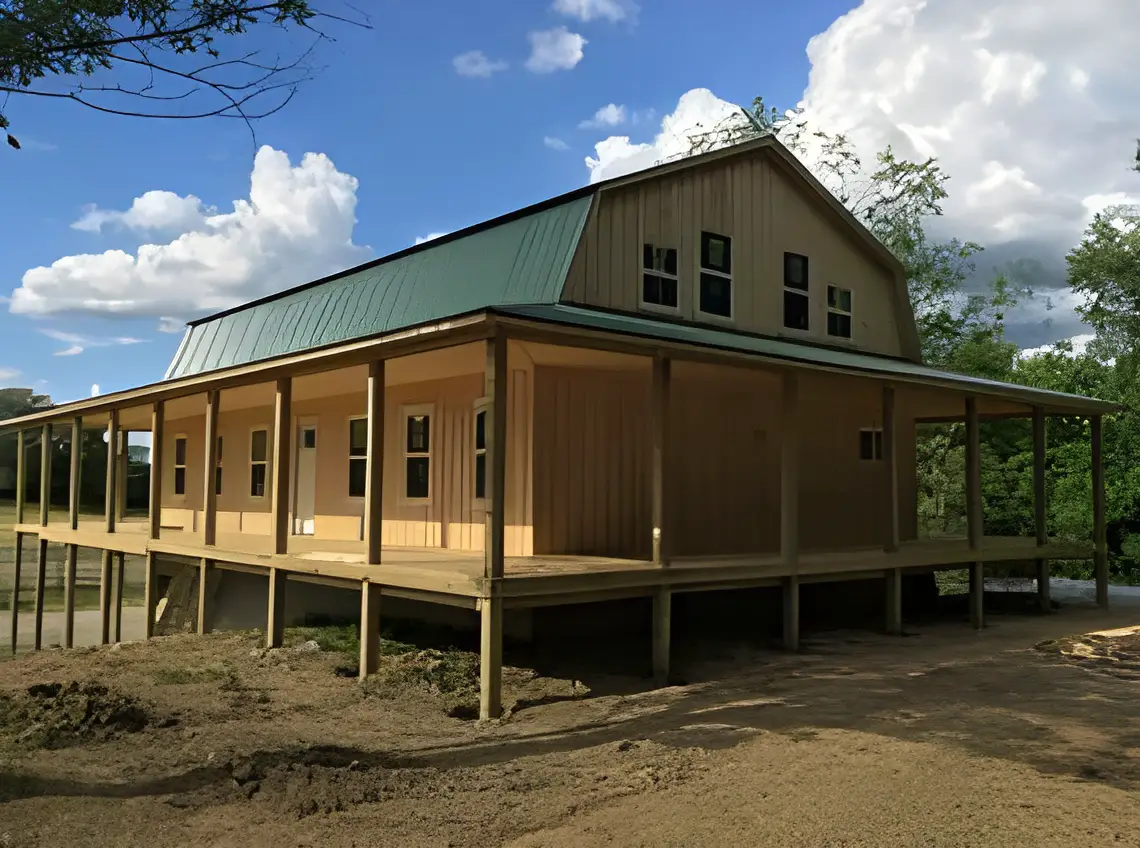
The cabin’s structure supports a year-round presence, offering a reliable shelter through the region’s diverse weather. The gambrel roof, with its steep pitch, sheds heavy snow in winter, while the wraparound porches provide a sheltered spot to enjoy crisp air. In summer, the elevated design allows for cross-ventilation, keeping the interior cool, and in spring or autumn, the sturdy build withstands rain or wind, making it a constant refuge. This resilience supports varied uses—gathering around a fireplace in winter, relaxing on the porch in summer, or reading in a fall-lit loft—adapting to the seasonal flow of the outdoors. The unfinished interior, however, requires planning to insulate and finish, ensuring comfort through the cold months.
The interior, left for the owner to complete, invites a hands-on approach to customization, turning the 1,440 square feet into a personal haven. The lower level could be fitted with drywall and flooring, costing $800-$1,200, while the upstairs loft might be enhanced with a bed or storage, adding $400-$600. The porches could be furnished with chairs or a swing for $200-$400, and lighting or shelving might bring the total to $1,400-$2,200 alongside the $100,995 price. This process allows for a tailored space, whether a cozy family nest, a productive workshop, or a quiet retreat, shaped by the owner’s imagination and effort.
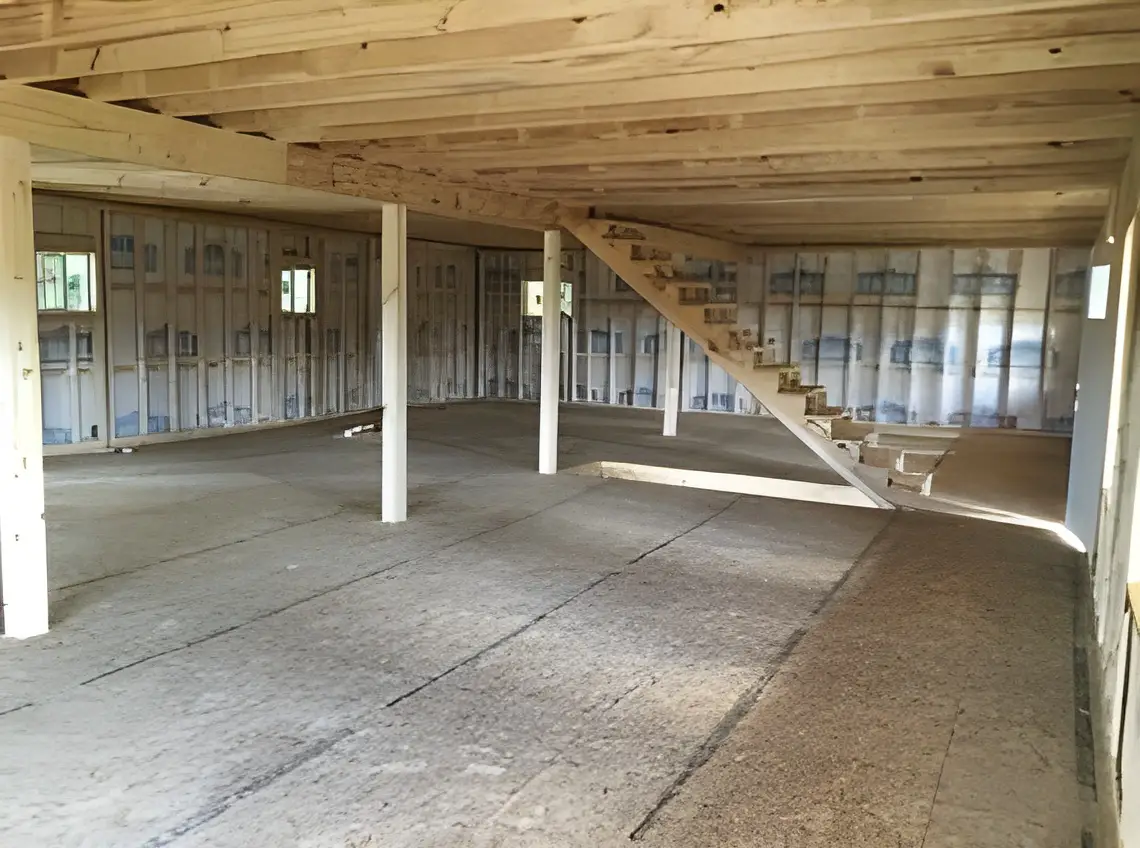
Living within this gambrel cabin creates a rhythm tied to nature and self-reliance. The 1,440 square feet offer room for a small family to gather or an individual to reflect, the upper level providing privacy, while the porches extend the space for outdoor moments. As a retreat, it offers a pause from the everyday, the vaulted ceilings casting light on a reading nook or workspace, all framed by the wraparound design. This balance suits year-round living, seasonal visits, or dedicated projects, the customizable shell inviting owners to shape it to their needs.
The potential for future growth lies in its adaptable design. The 30’x48’ footprint could be enhanced with closed-in porch sections or additional dormers, building on its 1,440 square feet, while the site might support a garden or deck, depending on the land. The option to remove the first floor for a workshop or garage suggests a foundation for diverse uses, and the wraparound porches offer space for expansion, making it a lasting investment with room to evolve. For more details, contacting Sweet Cabins can clarify customization possibilities.
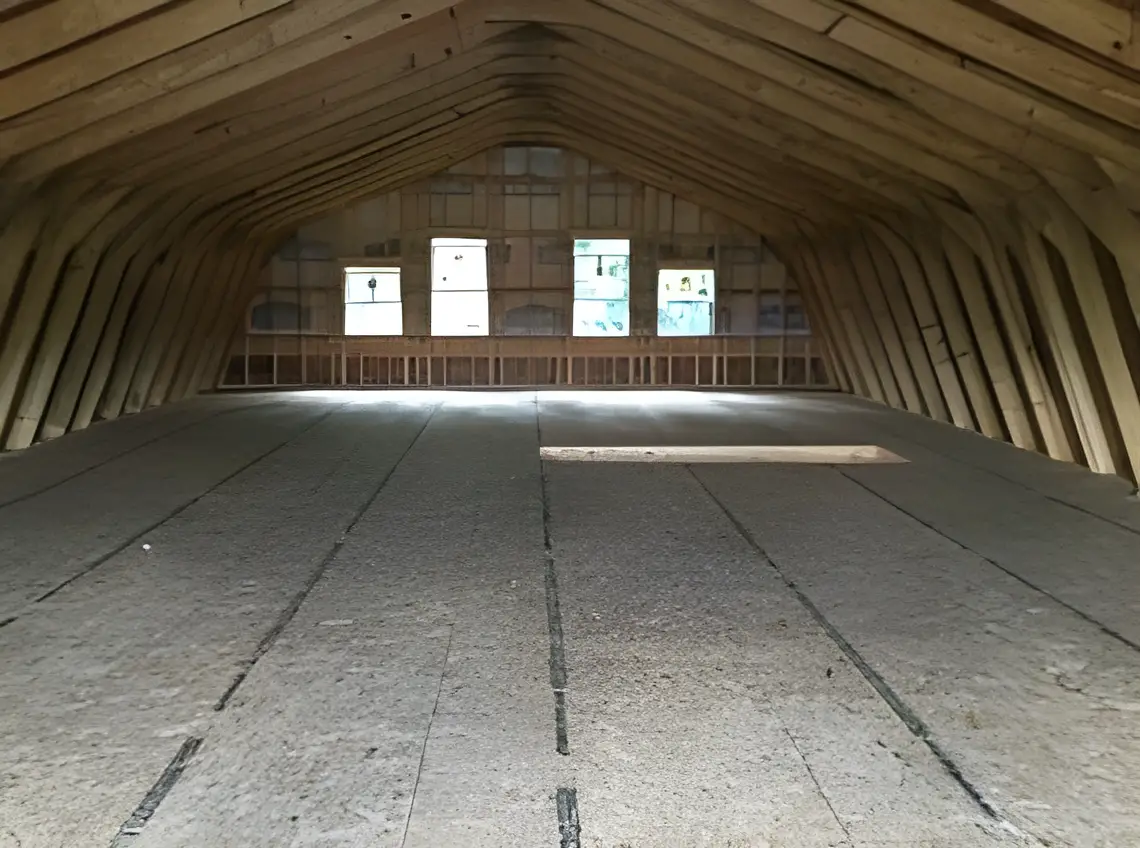
The gambrel cabin by Sweet Cabins stands as a testament to the enduring appeal of two-story retreats. Its 1,440 square feet, with a 30’x48’ footprint and 4-sided 8’ wraparound porches, crafted as a shell for finishing, delivers a versatile haven—family home, workshop, or getaway—available for $100,995. Whether as a permanent residence, a seasonal escape, or a creative space, it offers a structure that evolves with its occupants, rooted in the craftsmanship of its creators and the freedom of its design.
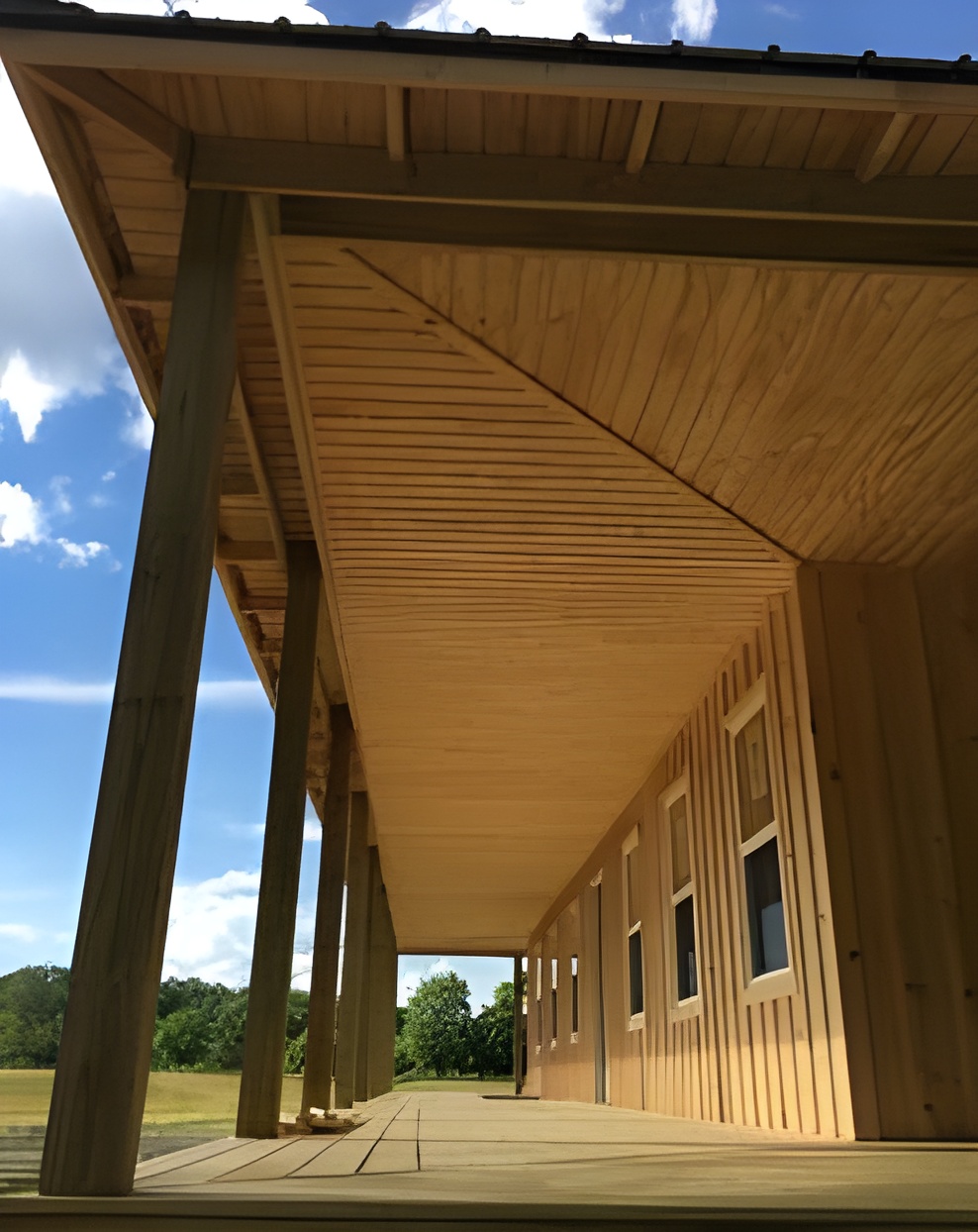
The experience of inhabiting this space often begins with a quiet moment of planning—perhaps sketching a layout for the loft or setting up the porches for a family gathering. The vaulted ceilings invite light for painting or reading, while the wraparound design offers a connection to the outdoors, turning the 1,440 square feet into a personal sanctuary. With its customizable options and regional build, this cabin becomes more than a structure; it becomes a journey, a place where space meets the beauty of the seasons, shaped by the lives of those who choose it. For further guidance, reaching out to Sweet Cabins can help navigate the process.
| Feature | Details |
|---|---|
| Model | 2-Story Gambrel Cabin |
| Interior Space | 30’x48’ (1,440 sq.ft.) |
| Porches | 4-sided 8’ wraparound |
Source: Sweet Cabins