The enduring legacy of Amish craftsmanship brings a unique depth to modern cabin design, reflecting a tradition of hand-built structures that prioritize durability and simplicity. These cabins, constructed by Old Order Amish communities, carry a heritage of skilled labor and sustainable practices, offering homes that stand the test of time while blending seamlessly with natural surroundings. In recent years, this approach has gained traction as people seek retreats that balance functionality with a connection to the past, a trend evident in the rising interest in rural living and off-grid residences. Among these offerings, the Big Bertha 2.0 Cabin, priced at $79,900, emerges as a notable example, its prebuilt shell crafted from treated Southern Yellow Pine, featuring three bedrooms and a spacious covered porch, ready to be finished and adapted to the owner’s needs.
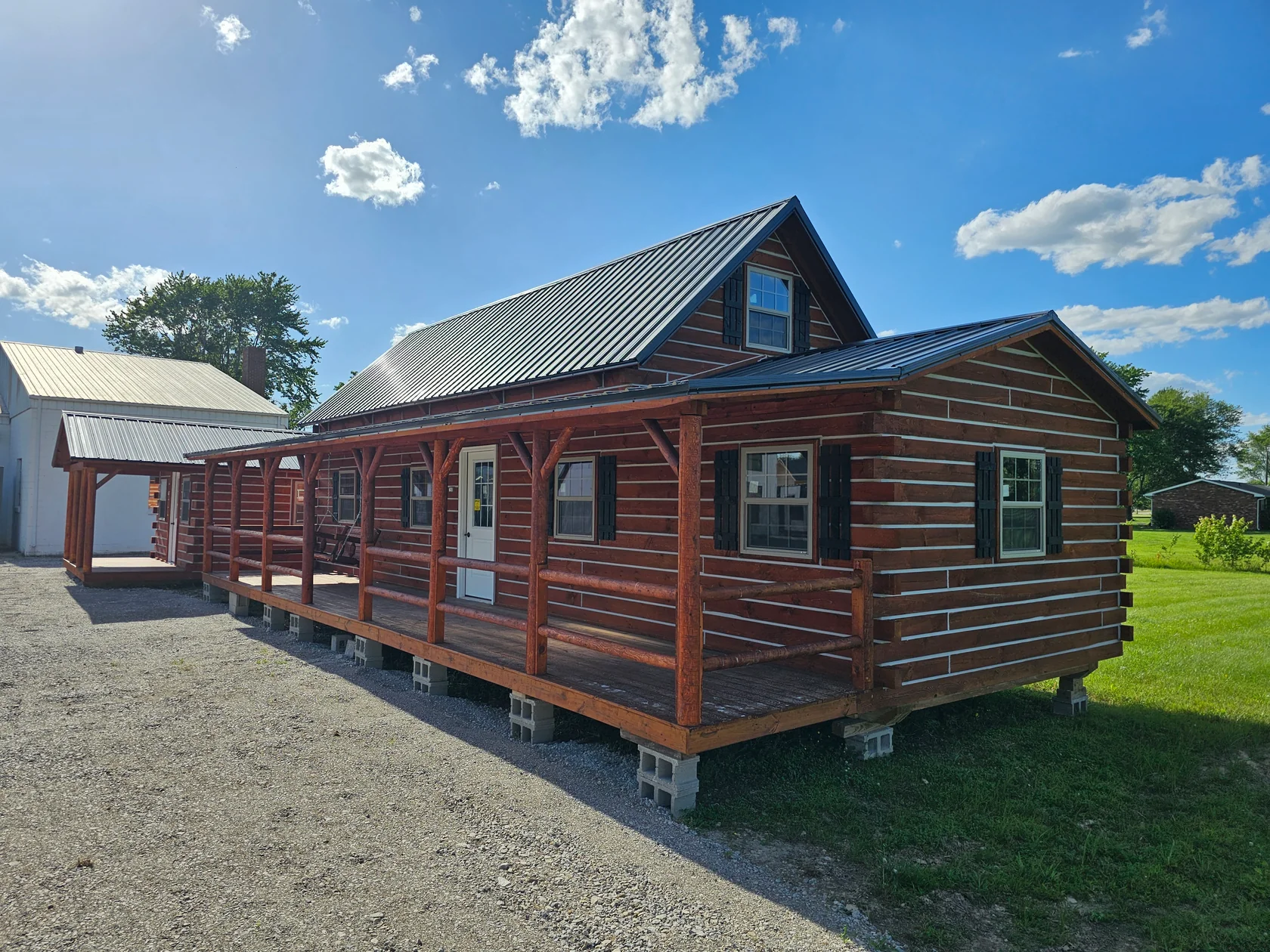
The layout of the Big Bertha 2.0 reveals a thoughtful arrangement across its 20×42-foot footprint. The cabin encompasses 945 square feet of living space, with a 14×42-foot first floor and a 14×32-foot second floor, the latter hosting two lofted bedrooms, while a third bedroom and bathroom occupy the main level. A 14×42-foot covered porch extends the usable area, adding 588 square feet of outdoor space, its design enhanced by a hinge system for transportation and reassembly. The structure, built with 4×6-inch solid timber walls and sealed with Log Jam chinking, arrives with standard R19 ceiling insulation, upgradable to R49 for colder climates. Priced at $79,900, this prebuilt cabin offers a solid shell, with the interior—flooring, electrical, and plumbing—left for the owner to complete, a process that shapes its final form.
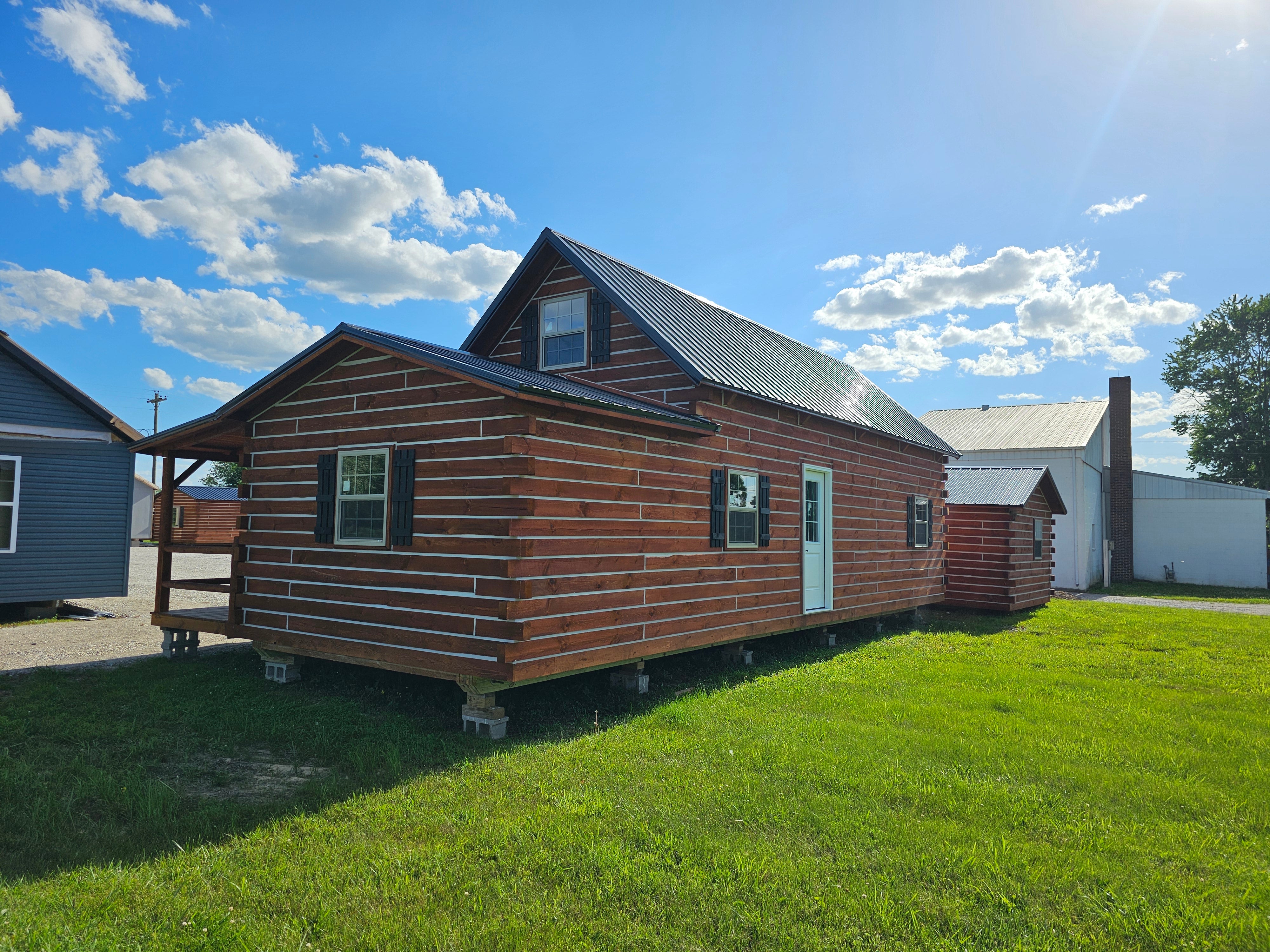
The construction process showcases the strength of Amish techniques. The 4×6-inch Southern Yellow Pine walls provide a robust framework, their treated nature resisting decay, while the Log Jam chinking accommodates seasonal wood movement, ensuring longevity. The standard R19 insulation, with an optional R49 upgrade, supports year-round comfort, particularly in regions like Colorado, and the hinge system on the porch and roof simplifies transport, allowing for on-site reassembly. Weighing approximately 20,000 pounds, the cabin arrives as a prebuilt unit, its double-pane Argon-filled windows and 26-gauge metal roof—available in 12 colors—adding durability and style. At $79,900, it stands as a testament to craftsmanship, with interior finishing left to the buyer, reflecting the Amish emphasis on personalization.
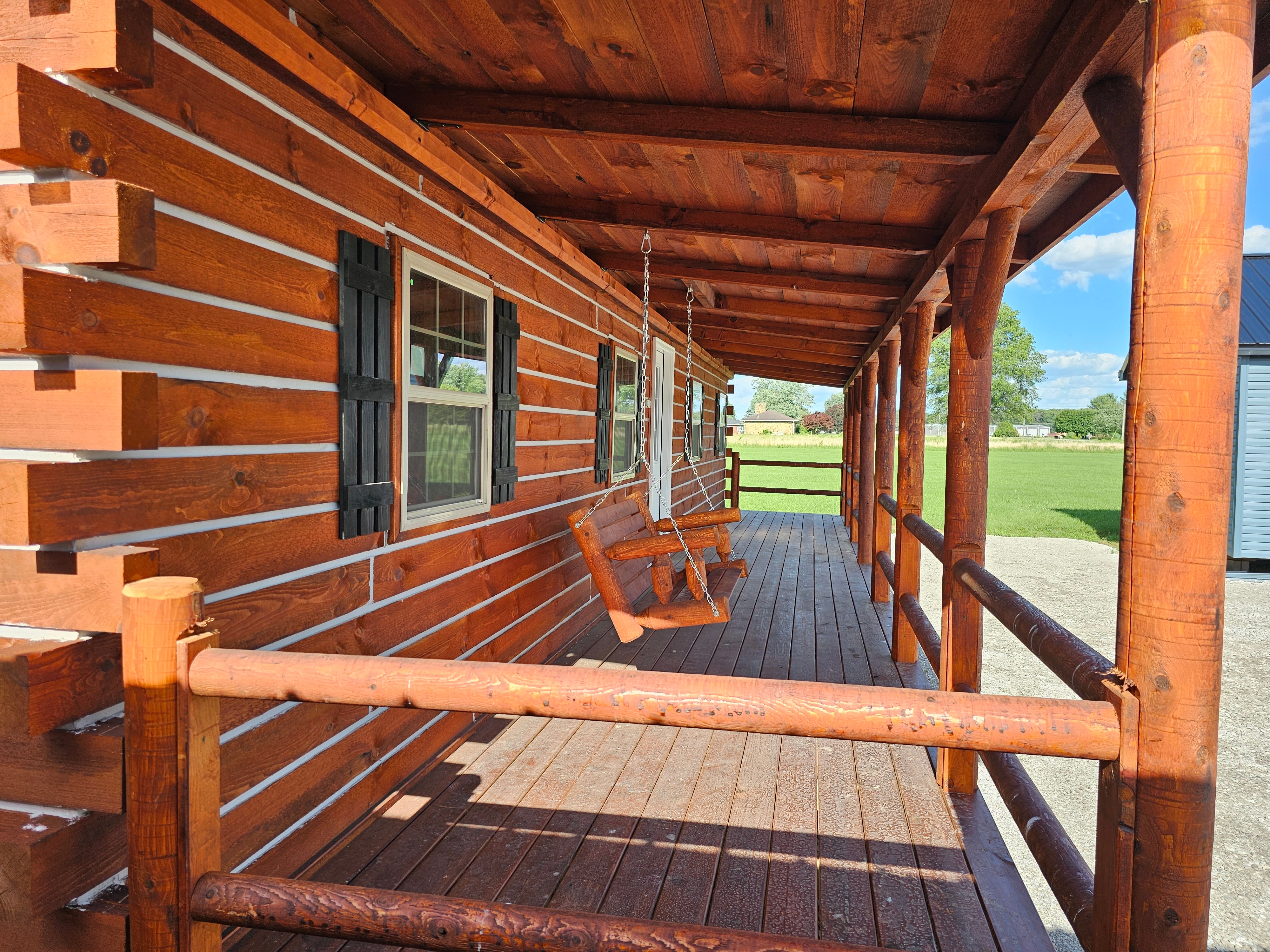
The cabin’s interaction with its site highlights its adaptability. Positioned on a foundation such as a 6-inch slab with rebar or cost-saving 2-foot runners, this 20×42-foot structure suits flat terrains, sloped lots, or wooded retreats, its two-story design fitting rural landscapes or semi-rural settings. The 14×42-foot porch, once reassembled, offers a sheltered extension, framing the outdoors, while the lofted bedrooms maximize vertical space. Delivery, managed by Amish Built Cabins, requires site preparation for the cabin’s dimensions plus clearance, along with permits and utility planning, a process that ensures it integrates into its environment, with a lead time of five to six months due to demand.
Living within this space provides a foundation for family or guest use. The 945 square feet, with three bedrooms and one bathroom, can accommodate a small household or visitors once finished, the main-floor bedroom offering accessibility, while the lofts add charm. The great room, illuminated by the double-pane windows, becomes a hub for daily life, and the 588-square-foot porch extends this livability outdoors, ideal for relaxation. Priced at $79,900, this prebuilt cabin suits a permanent residence, seasonal retreat, or rental property, its unfinished interior allowing owners to tailor the space with flooring, plumbing, and heating over time.
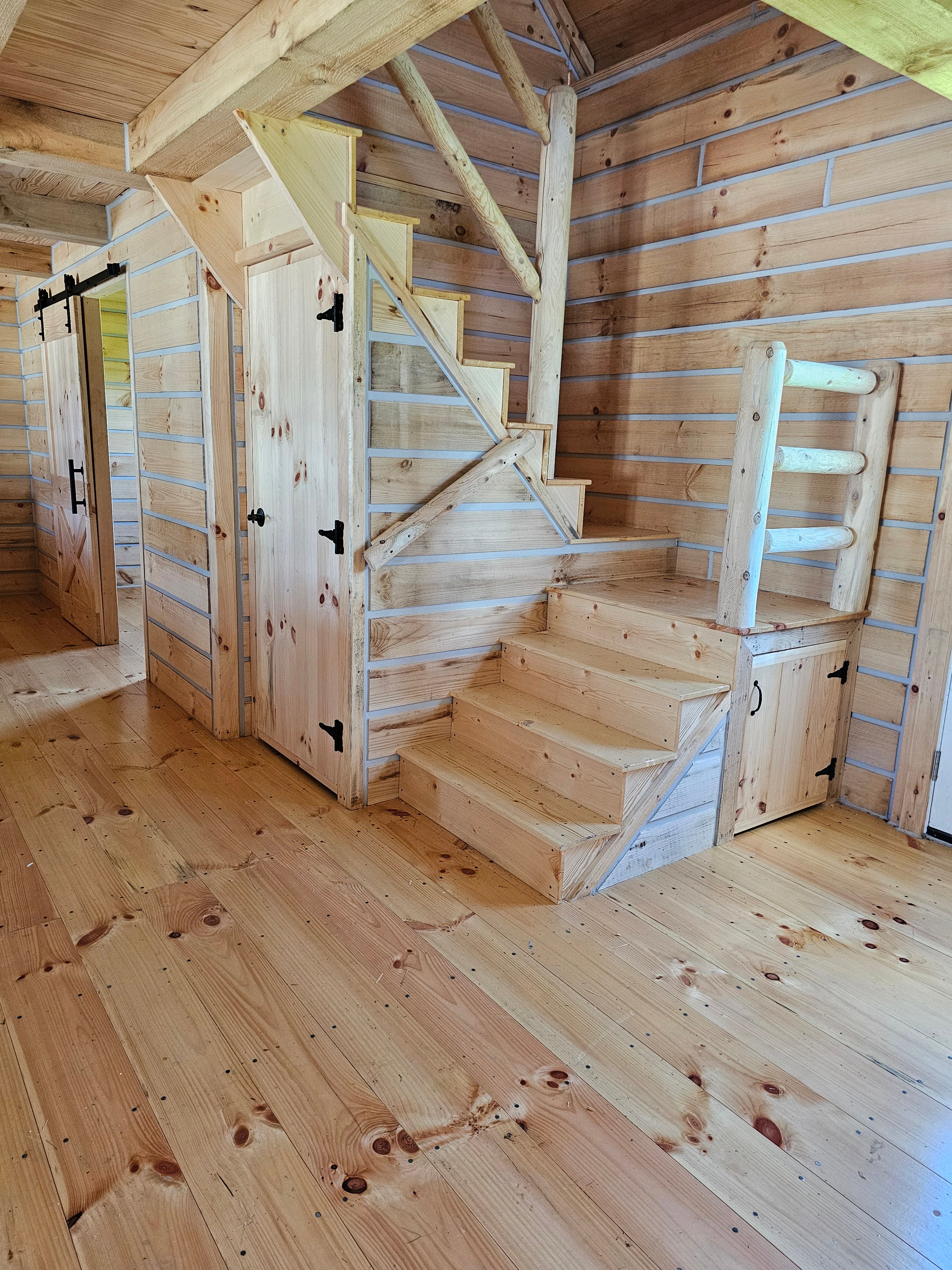
Placement demands careful site consideration. The 20×42-foot design fits large lots, cabin communities, or private lands, though zoning laws may dictate residential use or foundation requirements. The porch’s length requires adequate frontage, and delivery access must account for the cabin’s weight and setup space. A 6-inch slab with rebar or alternative runners needs owner installation, along with utilities like water and electricity, a standard prebuilt task requiring coordination with local codes. This versatility, paired with its shell state, allows the Big Bertha 2.0 to thrive across compatible regions, pending availability and site readiness.
The potential for personalization lies in its prebuilt flexibility. The 945 square feet, enhanced by the 588-square-foot porch, provide a sturdy shell, with the timber walls and metal roof setting a rustic tone. The interior, awaiting flooring and utilities, can be configured with a kitchen, additional bathrooms, or a workspace, while upgrades like electrical packages or a back porch—full for $10,000 or half for $7,500—can be explored with the builder. Contacting Amish Built Cabins for customizations, such as floor plan adjustments or mini-split heating, opens further possibilities. At $79,900, this cabin supports a retreat molded to individual needs across suitable sites, its unfinished interior a canvas for creative input.
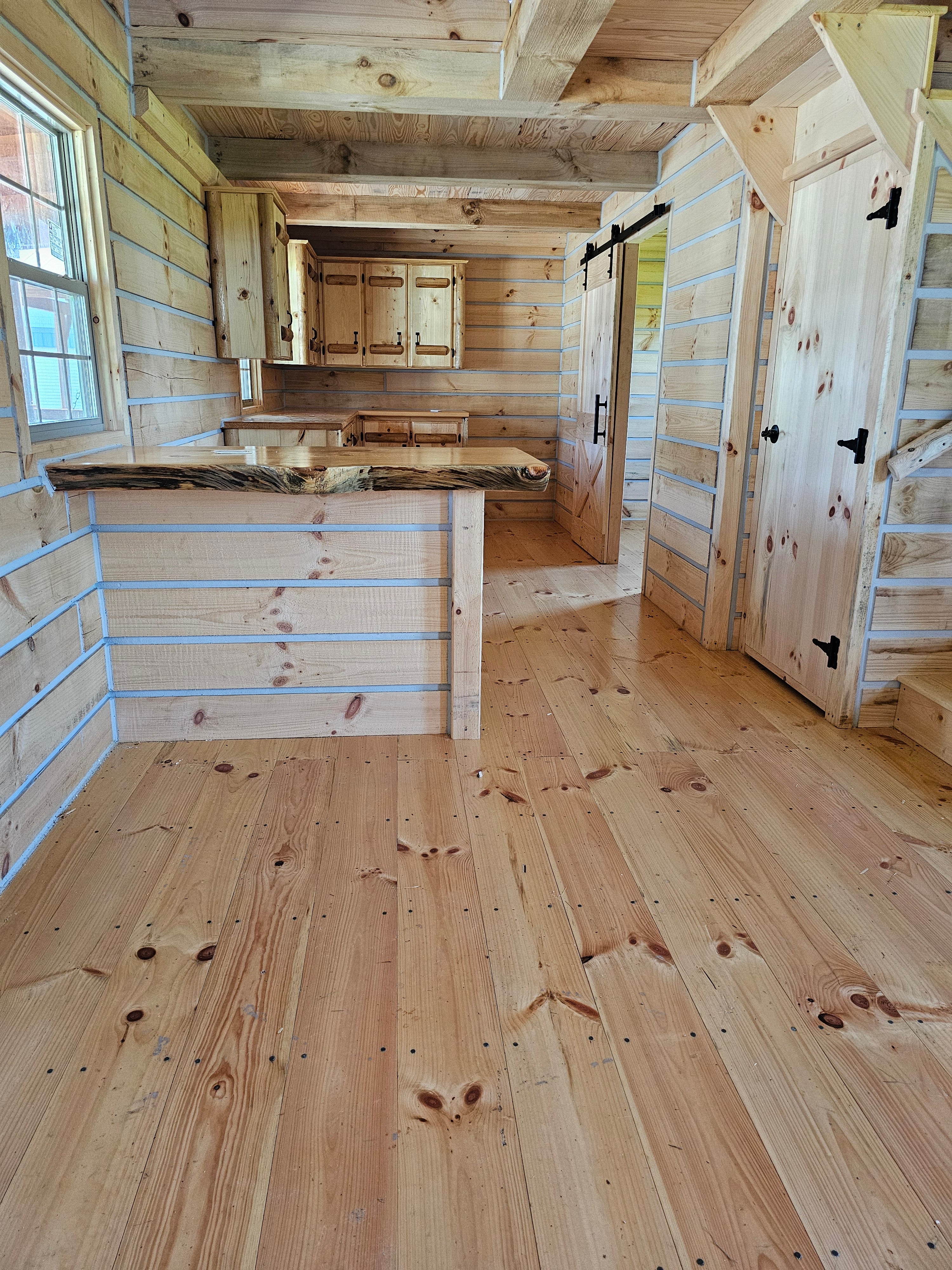
The cabin resonates with a lifestyle that values tradition and adaptability. The Amish-built shell, with its pine timber and handcrafted cabinets, reflects a heritage of quality, blending with the porch to foster an outdoor connection. The unfinished interior invites active participation, encouraging a slower pace as owners complete the space, while the prebuilt design suits those drawn to family living or investment properties. This harmony appeals to those seeking a durable, customizable home, offering a cabin that evolves with its inhabitants’ efforts and the site’s character.
Looking ahead, the Big Bertha 2.0 holds room for growth. The 945 square feet could expand with a back porch or dormers, building on the 20×42-foot base. The lofts might be enclosed for privacy, and the site could support gardens or outbuildings, depending on land availability. Local regulations will guide these options, but the prebuilt design supports gradual enhancements, making it a lasting investment with potential to adapt over time, especially with builder input on custom features.
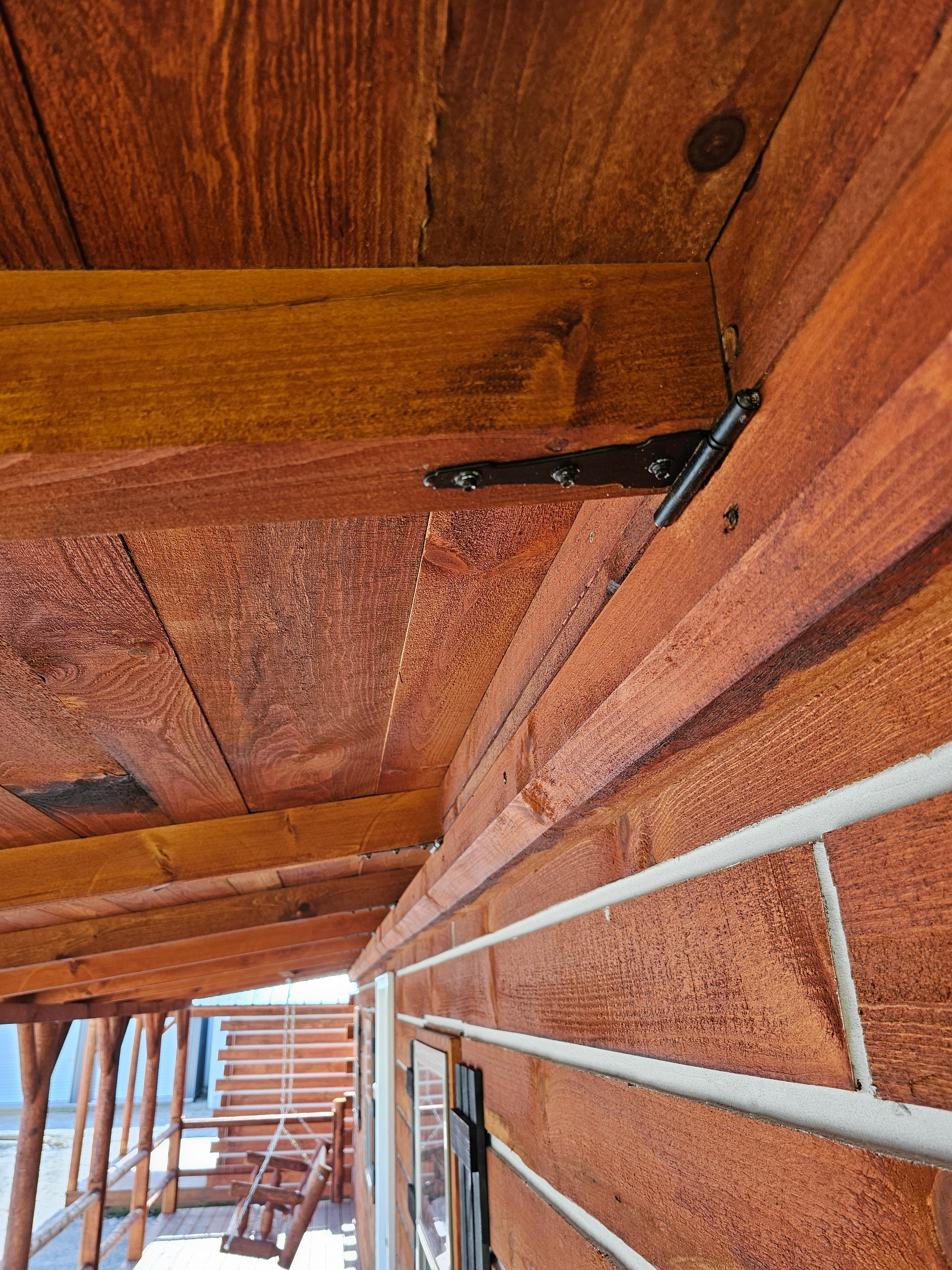
The journey to ownership begins with its availability from Amish Built Cabins. The Big Bertha 2.0 Cabin, a 20×42-foot prebuilt structure, delivers 945 square feet with a 14×42-foot covered porch, priced at $79,900. Crafted from treated Southern Yellow Pine with Amish precision, it arrives as a shell with three bedrooms and one bathroom, ready for the owner to finish, serving as a retreat for those seeking rustic elegance across the U.S.
| Feature | Details |
|---|---|
| Price | $79,900 |
| Overall Dimensions | 20 ft x 42 ft |
| Total Living Space | 945 sq.ft. |
| Porch | 14 ft x 42 ft covered |
| First Floor | 14 ft x 42 ft |
| Second Floor | 14 ft x 32 ft |
| Walls | 4 in x 6 in treated Southern Yellow Pine |
| Insulation | R19 (upgradable to R49) |
| Chinking | Log Jam (Perma-Chink) |
| Windows | Double-pane with Argon glass |
| Roof | 26-gauge metal, 12 color options |
Source: Amish Built Cabins