There’s a quiet beauty in structures that rise from the hands of skilled artisans, where the rhythm of tradition meets the practicality of modern design. The Amish-built modular 2-story cabins by Tristate Gazebo, with their T-1-11 siding and optional shiplap upgrades, embody this blend, offering a retreat that feels both timeless and adaptable. These cabins, available in a range of sizes from the compact 12×24 single-wide recreational model to the expansive 24×48 larger layout, invite you into a space where the craftsmanship of the Amish community shines through. Having spent years exploring various homes and retreats, I’ve come to appreciate how these two-story designs, with their vertical reach and thoughtful details, transform a simple footprint into a haven of rustic grace, each variation telling its own story against the backdrop of nature.
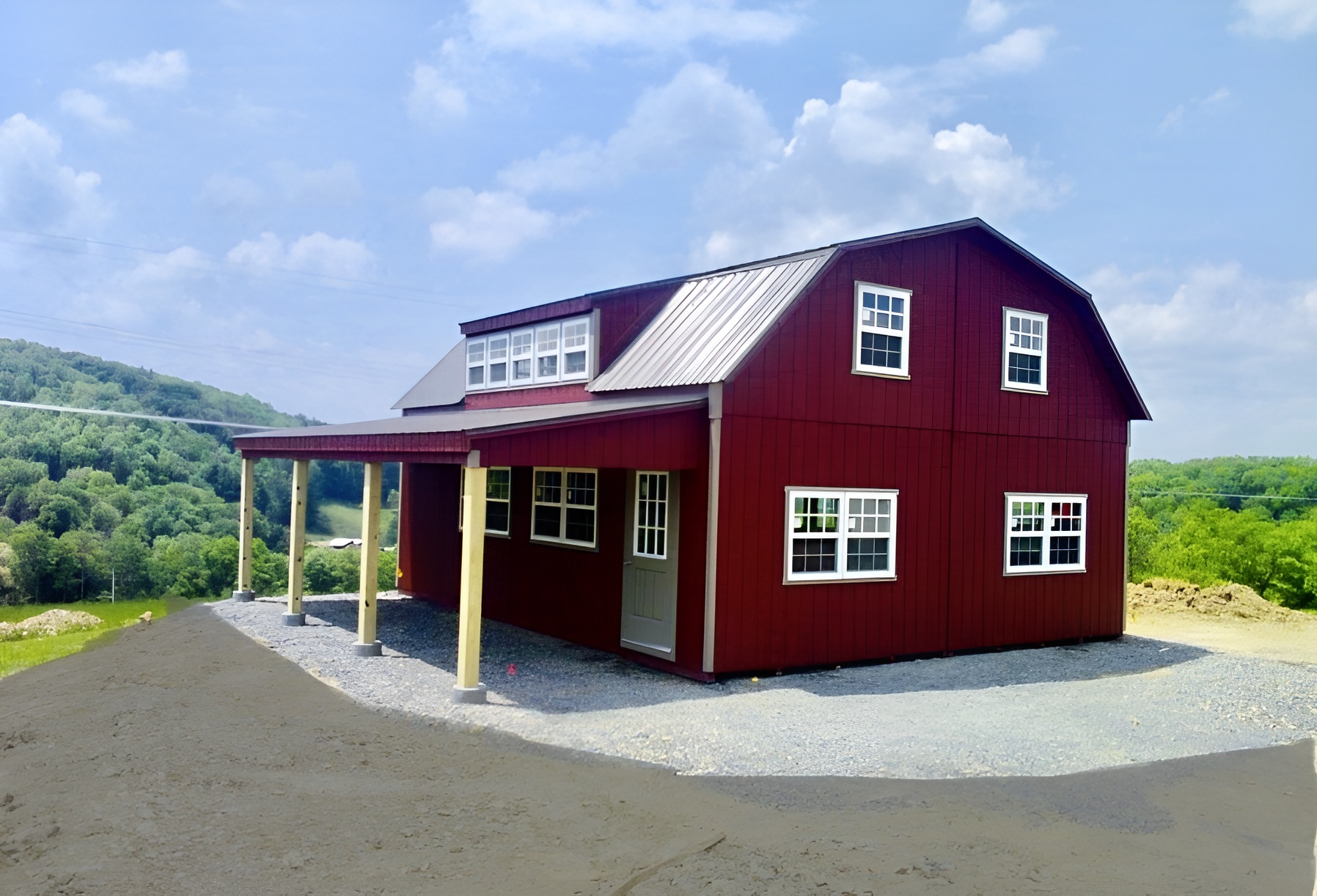
The exterior of these cabins presents a sturdy yet welcoming facade, the T-1-11 siding lending a smooth, textured finish that weathers the elements with quiet dignity. The option to upgrade to shiplap siding adds a layer of warmth, its overlapping planks echoing the natural patterns of the landscape. The sizes range widely—starting with the 12×24 at $25,995 and climbing to the 24×48 at $78,185—each dimension offering a different canvas for living. The 14×36, priced at $41,430, or the 24×32 at $58,205, stand out for their balance of space and intimacy, their two-story structure lifting the eye upward. The metal roofing, available in colors like Brite White, Charcoal, or Patina Green, crowns the cabins with a durable elegance, its 40-year lifespan a testament to the enduring quality within. The choice of paint colors—Cream, Chestnut, or Hunter Green among them—allows for a personal touch, the hues blending seamlessly with the surrounding earth or sky.
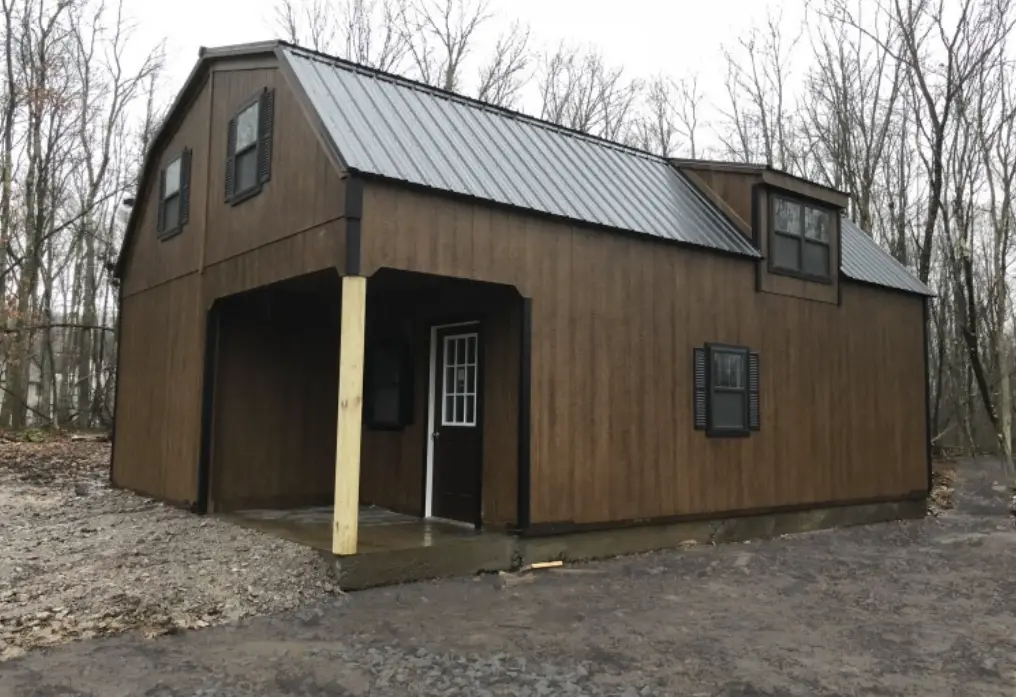
Stepping inside, the lower level unfolds with a practicality that feels inviting, the open area often extended by an LVL beam option for $525, creating a spacious feel that reaches 20 or 24 feet. The extra insulated windows, at $395 each, frame the world outside with clarity, their double panes inviting light while keeping the cold at bay. The 10-foot dormer, complete with four insulated windows for $3,685, adds a charming accent, its sloped roof and extra light transforming the upper story into a bright retreat. The 12-inch gable overhang, priced at $395, and the closed rafters on the balcony for $450, enhance the structure’s silhouette, offering protection and a touch of architectural finesse. These details, crafted with care, turn the interior into a place where the wood and light dance together, the air carrying a hint of pine or cedar.
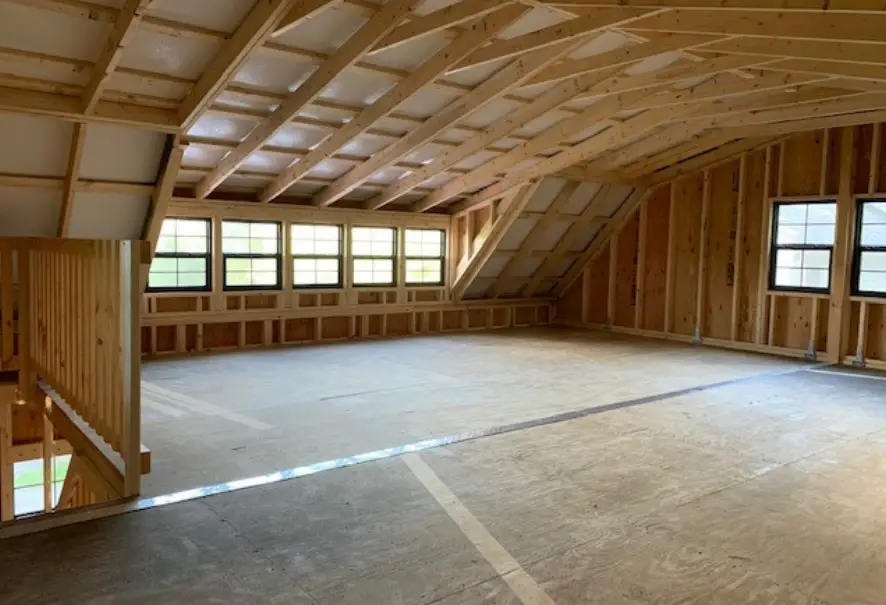
The upper level, reached by a simple staircase, reveals the second story’s beauty, its loft or additional rooms offering a cozy escape. The 6-foot balcony, available with a 9-lite door and railing for $1,700, extends the living space outward, a spot to stand and watch the sunrise or feel the breeze. The 6-foot porch, at $1,195, or the lean-to side porch roof—priced at $19 per square foot plus $600—adds versatility, their wooden frames blending with the siding to create a seamless flow between inside and out. The custom paint options, ranging from $825 for a 24-foot width to $1,450 for 36 feet, allow the exterior to reflect personal taste, the colors shifting with the light of day. An extra 9-lite door for $425 or a small roof over the door for $345 further tailor the space, each addition a brushstroke on this handcrafted canvas.
What makes these Amish-built modular cabins by Tristate Gazebo so captivating is the way they harmonize with their environment while offering a refined sanctuary. The 12×30, at $30,465, or the 20×28, at $46,775, provide a snug yet functional base, the two-story design maximizing vertical space without sprawling outward. The option for a dormer or balcony opens up the upper level, the insulated windows and closed rafters ensuring warmth and comfort, while the porch and lean-to roof invite the outdoors in. The shiplap siding upgrades—$6,285 for a 14×24, up to $12,560 for a 24×30—add a rustic texture that feels both sturdy and elegant, the planks catching the light in a way that softens the cabin’s lines. This interplay of height, material, and openness creates a retreat that feels alive, its beauty rooted in the hands that shaped it.
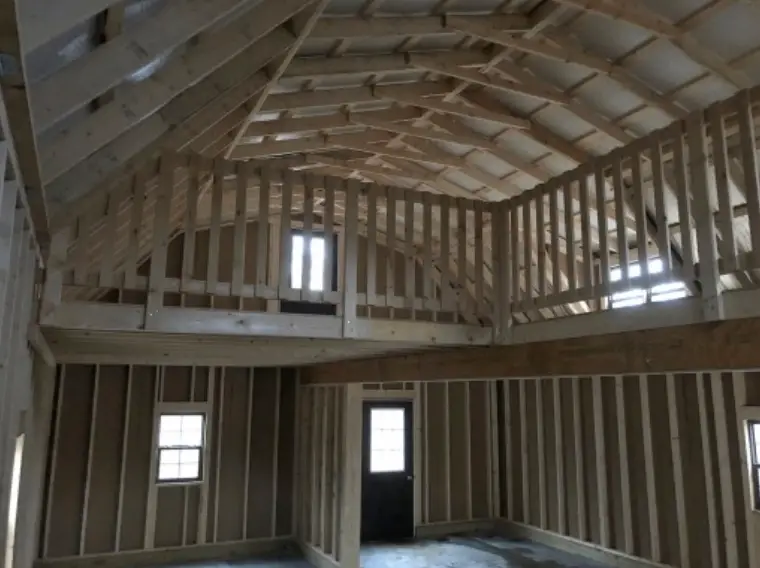
The natural light that floods these cabins enhances their allure, pouring through the dormer windows or the extra insulated panes to illuminate the lower living area and upper loft. The T-1-11 siding, with its clean lines, or the shiplap upgrade, with its textured warmth, reflects this light in subtle ways, the colors of the metal roof—Slate Blue or Evergreen—adding a contrasting glow. The balcony or porch, with its railing or lean-to roof, frames a view of the trees or open sky, the 12-inch gable overhang offering a shadow that shifts with the sun. This balance of light, texture, and space turns the cabin into a living portrait, its beauty deepened by the quiet strength of Amish craftsmanship.
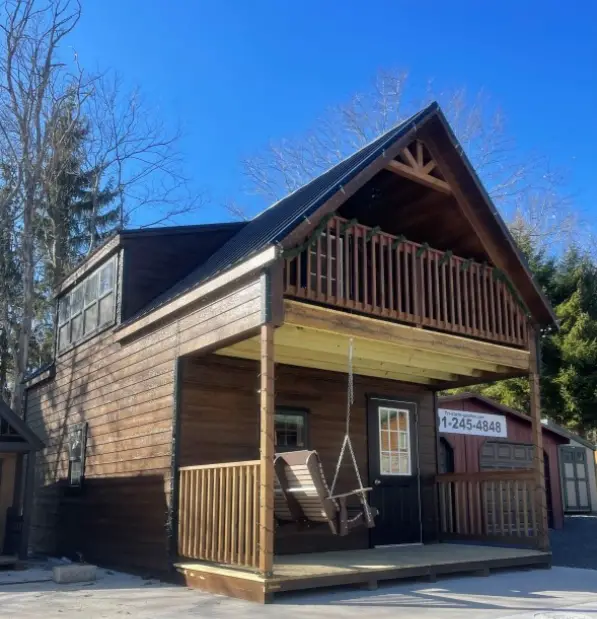
Living in one of these cabins feels like stepping into a gentle rhythm, where the lower level offers a practical base, the upper story a peaceful retreat, and the balcony or porch a place for quiet reflection. The LVL beam extends the open area, the dormer lights the loft, and the porch invites a moment of stillness. The beauty lies in the details—the smooth siding, the sturdy beams, the soft glow of a custom-painted wall—each element weaving together to create a space that feels deeply personal. These 2-story modular cabins, with their range of sizes and thoughtful upgrades, stand as a testament to the enduring charm of a well-crafted home, their rustic grace a quiet companion to the natural world beyond.
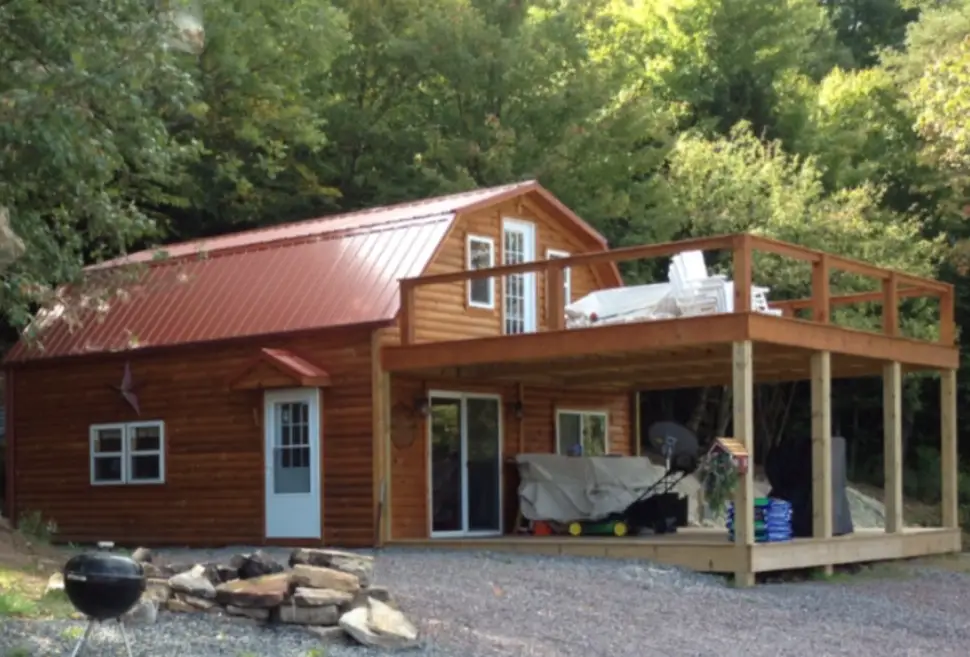
The experience of being here often begins with a quiet moment—perhaps arranging a corner of the loft or stepping onto the balcony to feel the morning air. The windows invite the landscape in, the siding reflects the changing light, and the upper level offers a vantage point to take it all in. These Amish-built modular 2-story cabins, with their T-1-11 or shiplap siding and array of sizes from 12×24 to 24×48, transform into a haven where the beauty of craftsmanship and nature meet, a retreat that lingers in the memory with every visit.
Fore more details, or to customize your favorite model you can check at Tristate Gazebo
| Feature | Details |
|---|---|
| Model Type | Amish-Built Modular 2-Story Cabins |
| Siding Options | T-1-11 Siding, Shiplap Siding Upgrade |
| Size Range (Single-Wide) | 12×24 to 14×36 (e.g., 12×24 $25,995, 14×36 $41,430) |
| Size Range (Larger Cabins) | 20×20 to 24×48 (e.g., 20×20 $36,790, 24×48 $78,185) |
| Upgrades | LVL Beam ($525), 10’ Dormer with 4 Windows ($3,685), 6’ Balcony ($1,700) |
| Porch Options | 6’ Porch ($1,195), Lean-to Side Porch ($19/sq.ft. + $600) |
| Roofing | Metal Roofing (e.g., Brite White, Charcoal, Patina Green) |
| Paint Colors | White, Chestnut, Hunter Green, etc. (Custom $825-$1,450) |
Source: Tristate Gazebo