Amish Gambrel cabins hold a special allure, celebrated for their sturdy construction and timeless barn-style roofs, reflecting a heritage of craftsmanship that blends functionality with rustic beauty.
In an era where indoor living dominates, the presence of porches offers a refreshing counterpoint, providing an outdoor space to reconnect with nature and enjoy fresh air. These extensions, whether wraparound or along a single side, create opportunities for relaxation, social gatherings, or simply a quiet moment with a book. With more people spending time indoors, a porch becomes a valuable asset, encouraging a shift toward outdoor living that enhances well-being and offers a seamless transition from the cabin’s interior. The design of porches, with their open or enclosed options, caters to diverse preferences, making them a beautiful addition that invites use throughout the seasons.
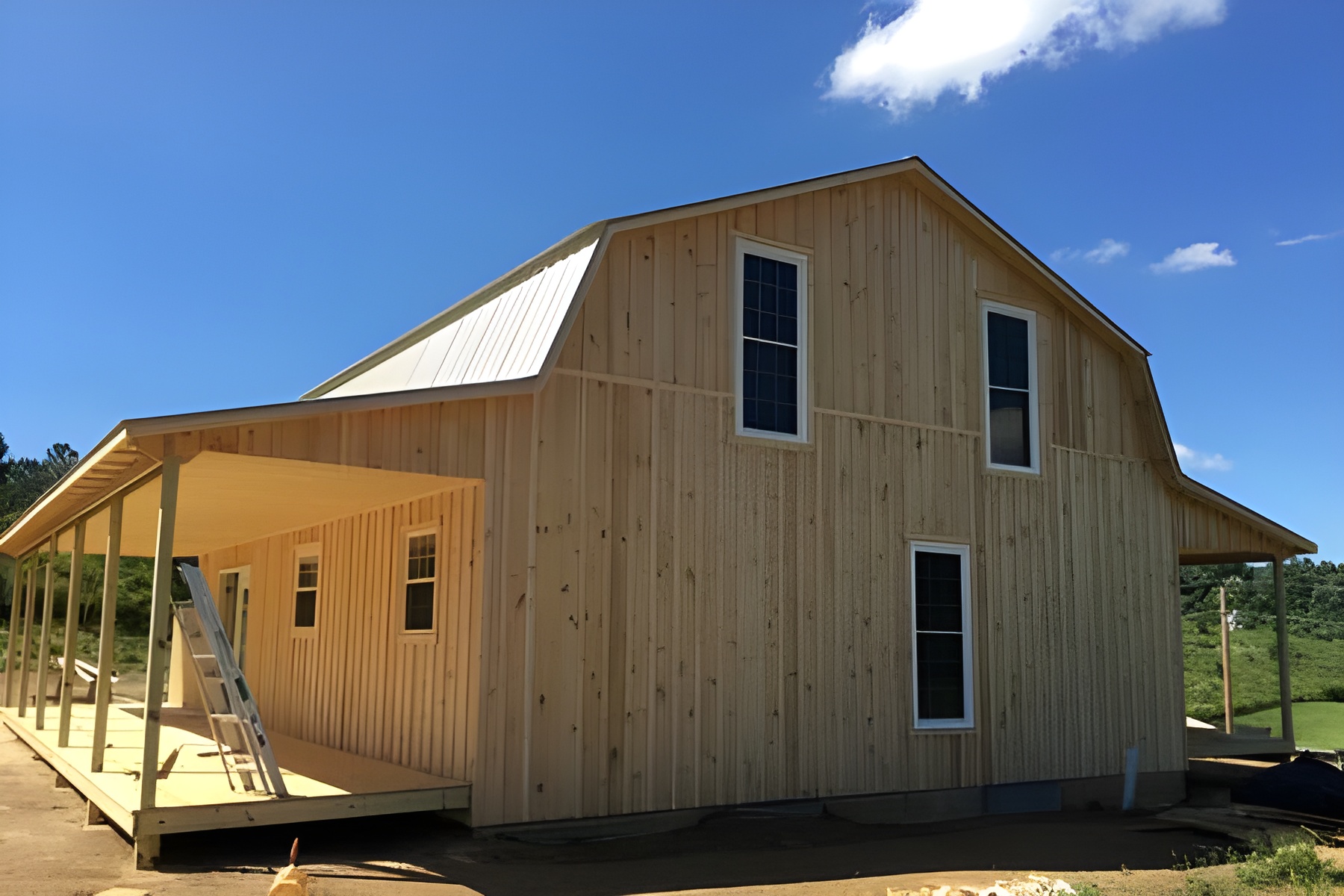
Among the offerings from SweetCabins, a 24 x 32 2-story Amish Gambrel cabin with two 8 x 32 porches stands out, priced at $69,660. This structure, built on site by Amish craftsmen in parts of Ohio, West Virginia, and Kentucky, showcases the classic Gambrel roofline that defines the style, providing ample space across its two levels. The cabin arrives as a shell, ready for interior finishing by the owner, which allows for personalized touches to suit individual needs—whether a cozy home, a workshop, or a rental property. The two porches, stretching along the 32-foot lengths, enhance the footprint, offering 512 square feet of potential outdoor living space when combined with the 768-square-foot interior. At $69,660, this base price covers the expertly crafted exterior, including board and batten Eastern white pine siding, but excludes the cost of interior completion, upgrades, or additional features like steps or railings, which customers often add themselves.
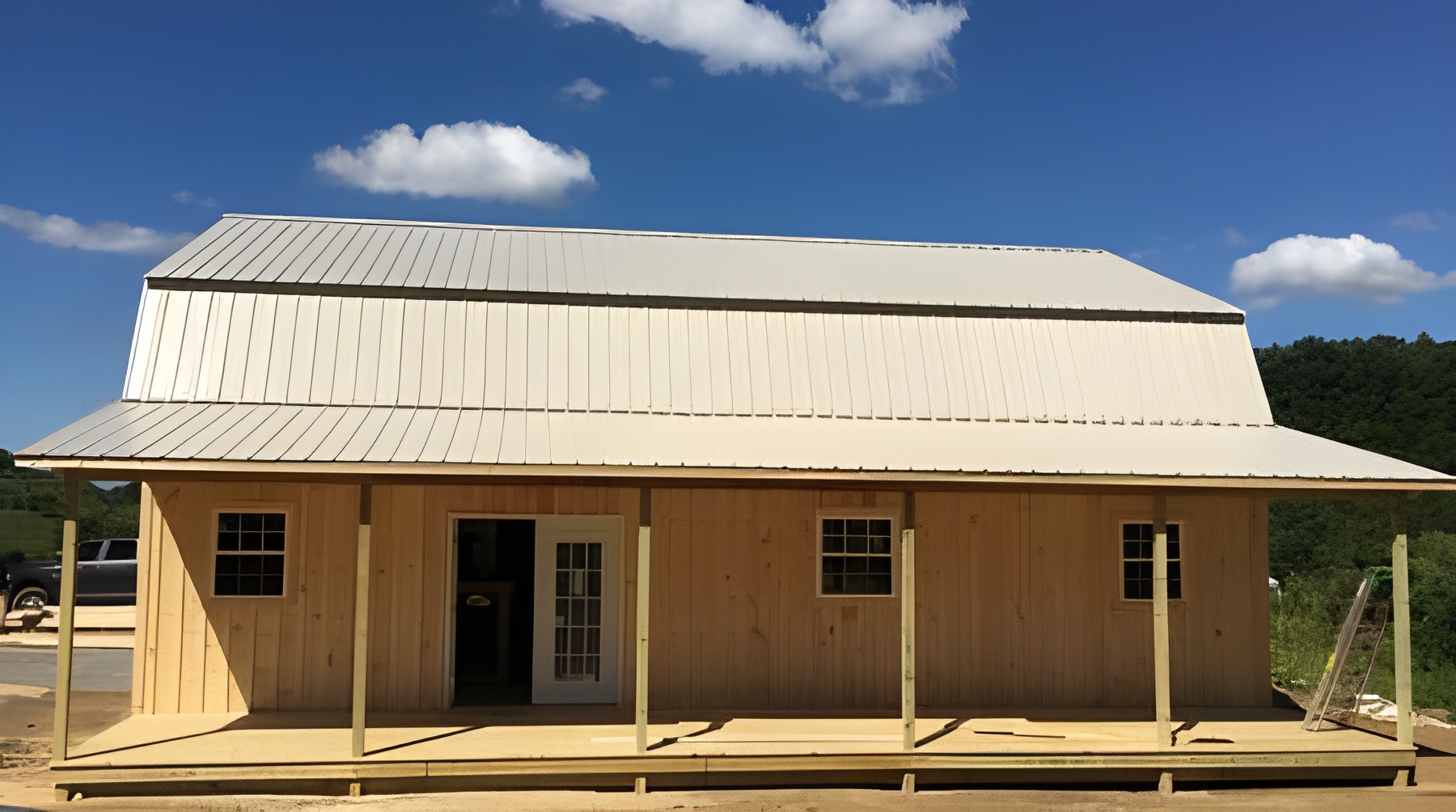
The cabin’s versatility shines through its adaptable design. The standard build includes five window installs and two door installs at no extra charge, using customer-provided materials, with options to frame out garage doors if configured as a workshop. The two-story layout, with its steeply pitched Gambrel roof, maximizes headroom and allows for a loft or additional rooms upstairs, while the porches can be left open, closed in, or customized with decking or roofing. This flexibility suits a range of locations—picture it nestled in a wooded area, perched on a hillside, or placed near a stream, where the porches become a vantage point for enjoying the surroundings. The ability to build on a low crawl space at no cost, or on a basement or higher post-system for a fee, further adapts it to various terrains, making it a practical choice for diverse landscapes.
Construction reflects the Amish tradition of quality. The board and batten siding, crafted from Eastern white pine, offers durability and a natural aesthetic, while the Gambrel roof provides structural integrity and extra space. The standard 24-inch on-center wall studs can be upgraded to 16 inches for added strength, and the 5/8-inch OSB subfloor can be enhanced to 3/4-inch tongue and groove for a sturdier base—options some customers choose at an additional cost. Porch posts, typically 4 inches, can be upgraded to 6×6 for a more robust look, and dormers or closed-in porch sections can expand the usable area. This shell, priced at $69,660, arrives with the exterior complete, leaving the interior—drywall, plumbing, and fixtures—as a project for the owner, aligning with the Amish approach of delivering a solid foundation for customization.
The porches themselves add significant value, offering 256 square feet each along the 32-foot sides. These spaces can serve as extensions of the living area—perfect for seating, dining, or simply soaking in the view—especially appealing given the trend toward indoor confinement. Customers often add railings, steps, or staining, as seen in some photos, though these are not included in the base price. The option to close in a portion of the porch, as some have done, creates extra indoor space, while the wraparound or multi-sided designs on other models suggest the potential for further customization. This feature, combined with the cabin’s 768 square feet, makes it a haven that balances indoor comfort with outdoor connection, all starting at $69,660 before interior work.
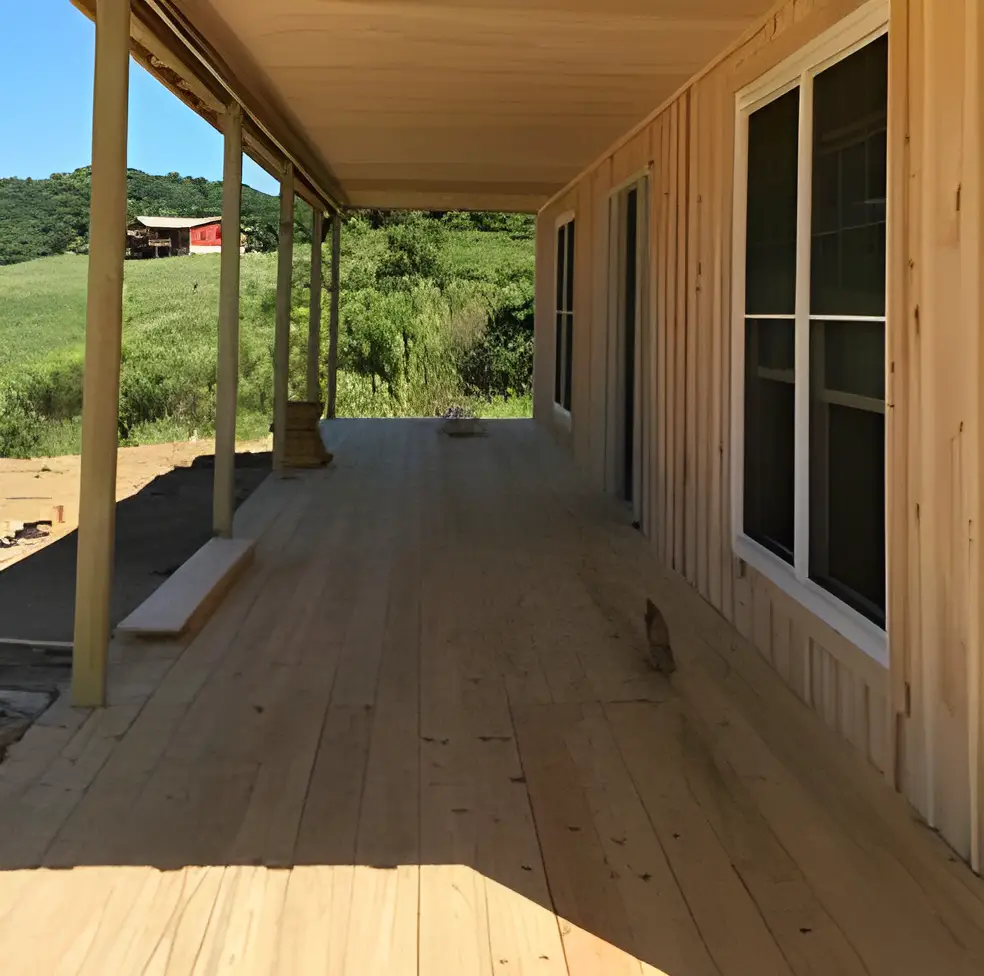
Owning this cabin involves a hands-on approach. The 24 x 32 footprint, with its 768 square feet across two stories, provides a canvas for personal design, from a family home to a rental or workspace. The two 8 x 32 porches double the outdoor potential, adaptable to decks, roofs, or enclosed rooms with separate pricing. The Amish build ensures a reliable shell, but finishing the interior—adding insulation, flooring, and utilities—requires effort and investment beyond the $69,660 base cost. The ability to build on existing foundations, like a low crawl space or basement, suits various sites, and the lack of attachment to other structures keeps it self-contained, allowing placement a few feet away for future breezeway additions.
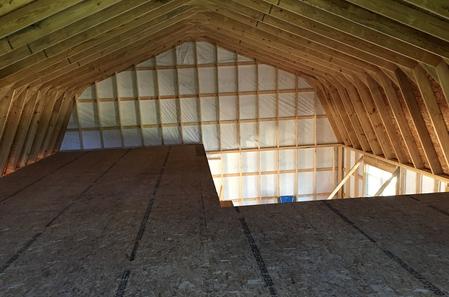
The cabin’s location potential is vast. It thrives in rural settings, where the Gambrel style complements barns and forests, or on larger lots where the porches enhance the view. The two-story design accommodates sloped terrain, and the option to omit the first floor for a garage or workshop broadens its use. Customers in Ohio, West Virginia, and Kentucky benefit from on-site construction, with SweetCabins providing a foundation print to guide preparation. The $69,660 price reflects the shell’s craftsmanship, leaving room for upgrades like dormers or thicker walls, ensuring it fits the land and the owner’s vision with careful planning.
Living here means shaping a space to fit a lifestyle. The 768 square feet offer room for multiple rooms upstairs, while the porches invite outdoor living—a rare asset amid indoor trends. The Amish build guarantees a solid start, with the 24 x 32 structure and 8 x 32 porches providing a total of 1,280 square feet when combined. Upgrades like 6×6 posts or closed-in sections, seen in other models, suggest future enhancements, though the base $69,660 covers only the exterior shell. This approach suits those willing to invest time, turning a versatile cabin into a personalized retreat across varied landscapes.
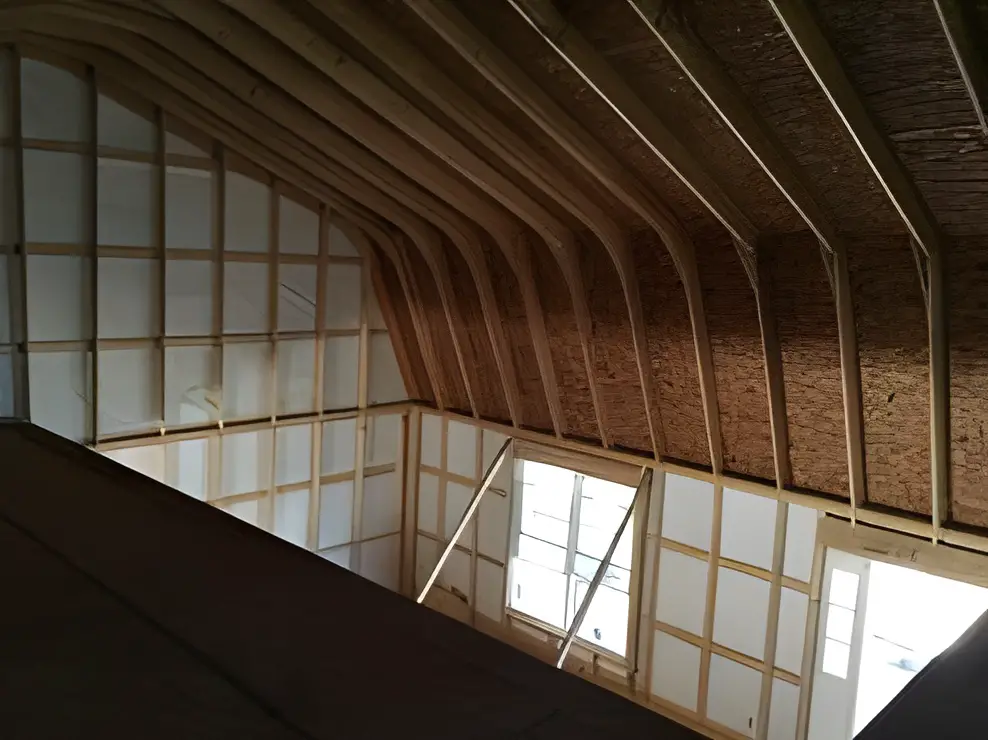
The appeal of this Amish Gambrel cabin lies in its foundation. The 24 x 32 size, with two 8 x 32 porches, delivers 1,280 square feet of potential space, starting at $69,660 for the shell. The Gambrel roof and pine siding reflect traditional craftsmanship, while the porches offer a chance to reclaim outdoor life. Built on site, it arrives ready for interior completion, adaptable to homes, garages, or rentals. Its placement flexibility and upgrade options make it a smart choice, inviting owners to craft a unique haven tailored to their needs and surroundings.
| Feature | Details |
|---|---|
| Cabin Type | 2-Story Amish Gambrel |
| Building Size | 24′ x 32′ |
| Porches | Two 8′ x 32′ |
| Siding | Board and Batten Eastern White Pine |
| Roof Style | Gambrel |
| Interior | Shell Only (Customer to Finish) |
| Upgrades Available | 16″ Wall Studs, 6×6 Posts, Dormers, Closed-In Porch |
| Foundation Options | Low Crawl Space (Free), Basement or Higher Post-System (Fee) |
Source: SweetCabins