Log cabins carry a legacy of quiet endurance, their hand-hewn logs a testament to the hands that shaped them and the land they stand upon. The cabin at 1155 Gaston Rd in Vinton, Virginia, whispers this story with a grace that feels both ancient and alive, its 1,515 square feet unfolding across two bedrooms and one full bathroom on a sprawling 24-acre lot. Built in 1800, this home rises from the rolling terrain of Patrick County, its heart pine logs—crafted from the forest long ago—bearing the marks of time with a dignity that invites you to pause and appreciate. Having spent years wandering through homes that hold history in their bones, I find myself drawn to the way this cabin blends the rustic soul of its origins with the gentle beauty of its setting, a place where the past and present coexist in harmonious silence.
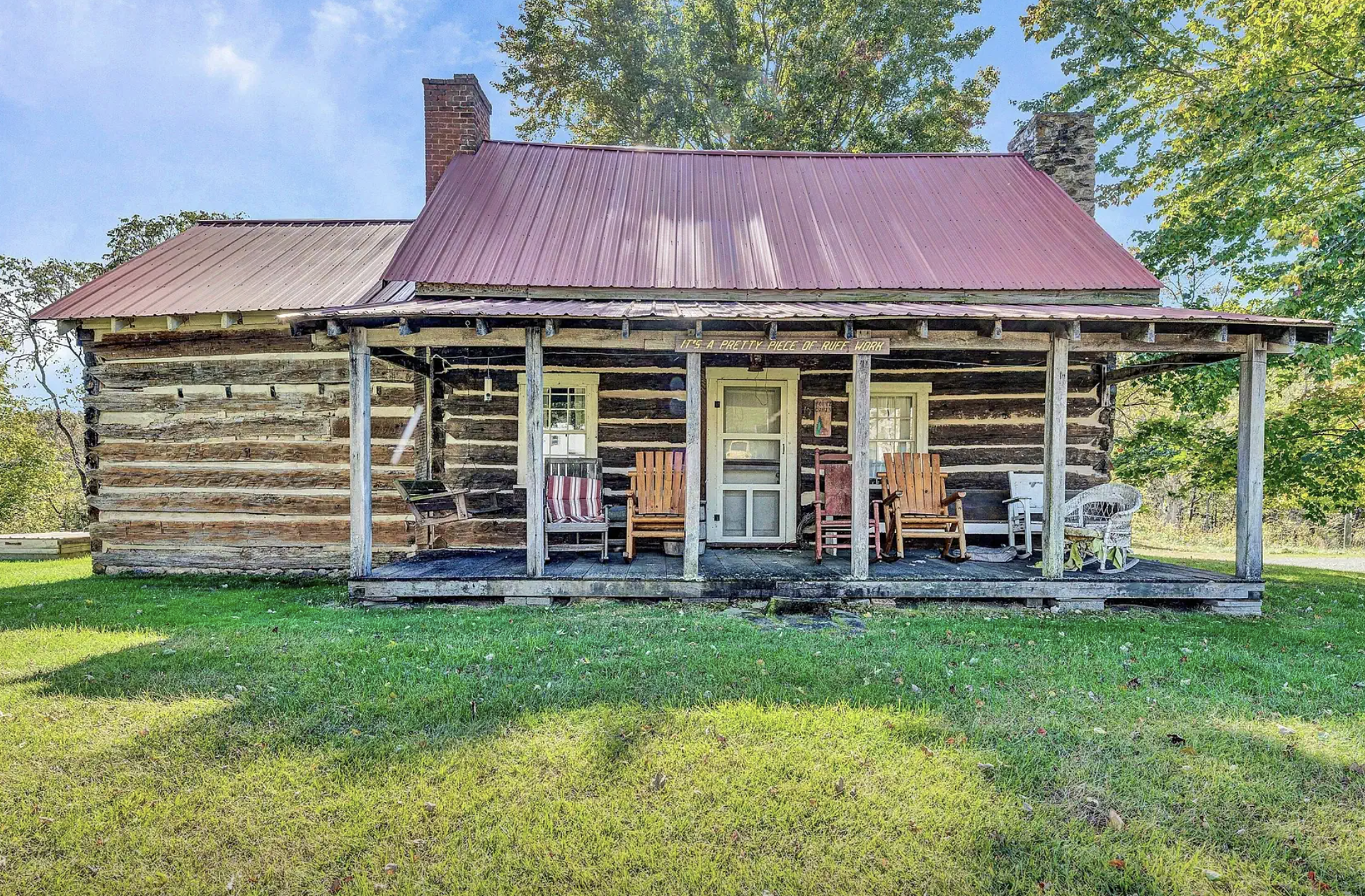
The exterior of the cabin reveals a sturdy yet poetic presence, its log walls rising from the earth with a texture that echoes the surrounding woods. The front porch, a classic extension of the main structure, stretches out like a natural threshold, its wooden planks worn smooth by countless footsteps, offering a spot to sit and watch the morning light filter through the trees. The 24 acres of land, mostly level with gentle slopes, roll out in all directions, a canvas of meadows and forest that frames the home against the Blue Ridge Mountains. The screened porch at the back provides a shaded retreat, its mesh walls letting in the breeze while keeping the world at a soft distance, the view of the pond and stream adding a serene layer to the scene. This harmony between the cabin and its lot creates a space that feels deeply rooted, the logs’ golden tones blending with the earth in a way that makes the home feel like it’s grown from the soil.
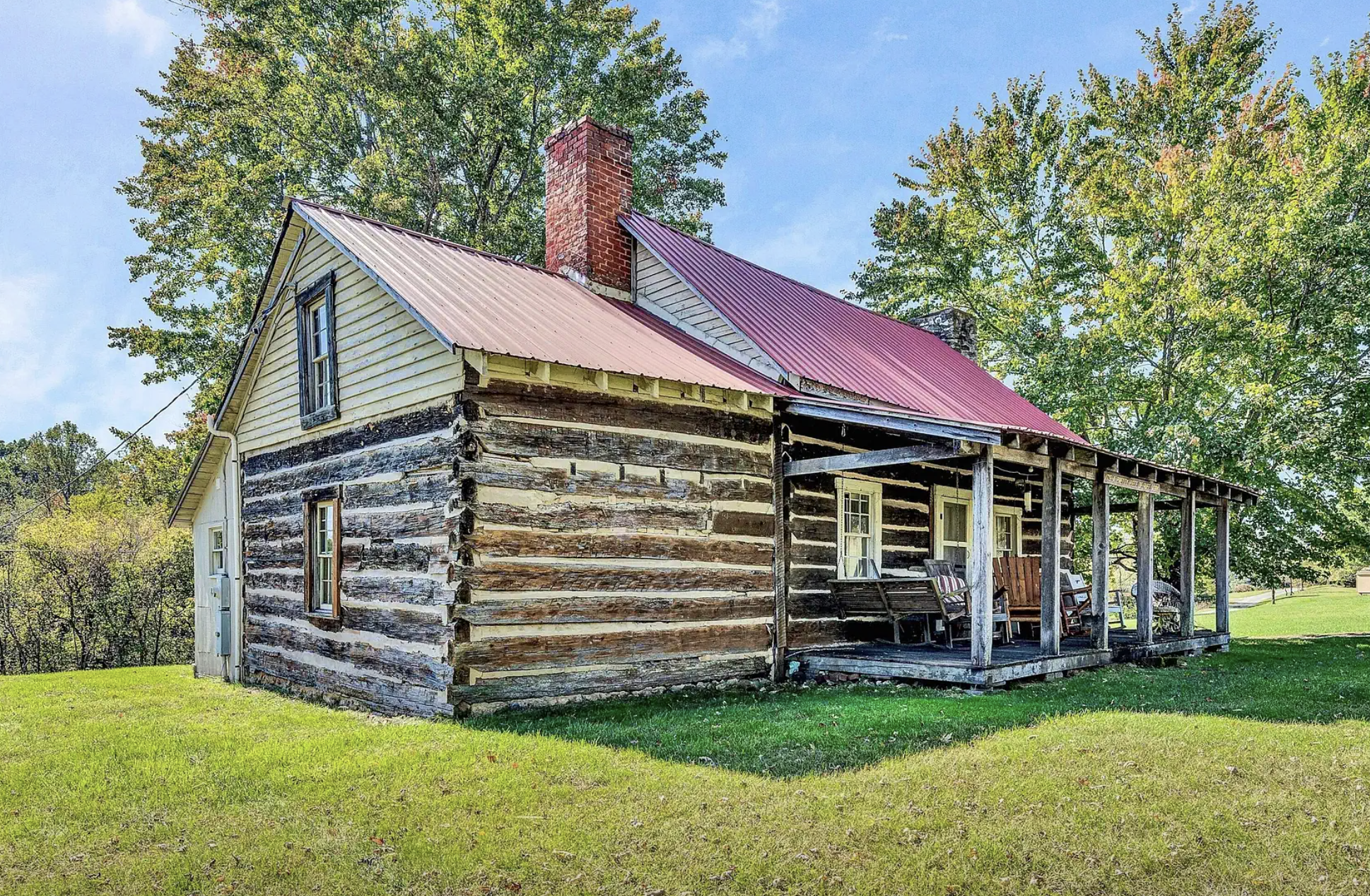
Inside, the open floor plan on the main level unfolds with a warmth that envelops you, the kitchen flowing into the dining and living areas in a seamless rhythm. The wood stove, a central feature, sits ready to cast its glow on cooler evenings, its presence a nod to the cabin’s self-sufficient spirit, the flames dancing behind its glass door. The electric range and refrigerator, with their practical hum, complement the rustic aesthetic, the countertops—likely wood or stone—offering space to prepare meals that celebrate the land’s bounty. The hardwood floors, with their rich grains, creak gently underfoot, their surface reflecting the light that pours through the windows, turning the space into a gallery of natural patterns. The laundry room, tucked nearby, adds a touch of everyday ease, its washer and dryer a quiet luxury in this historic setting.
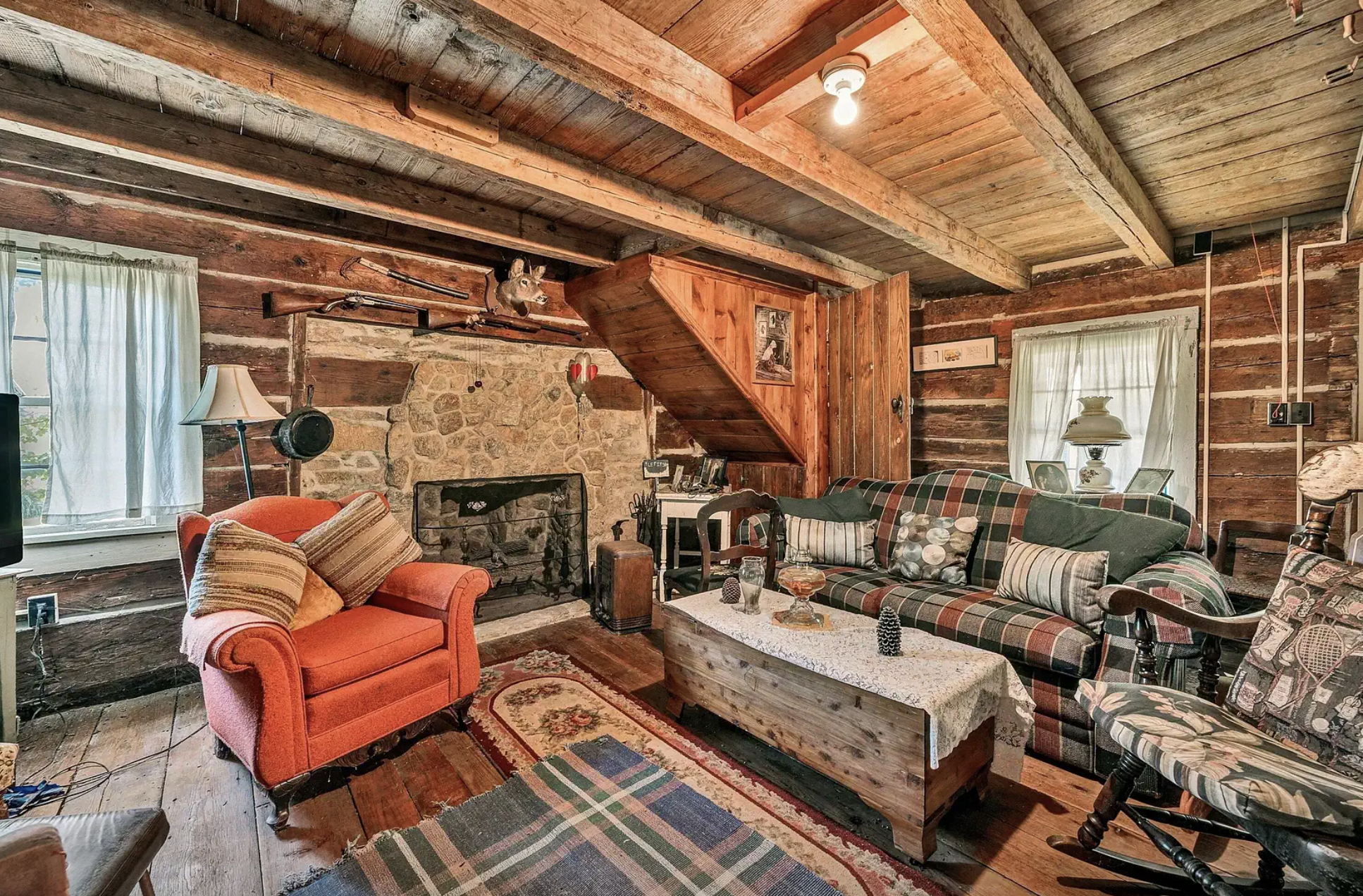
The master suite on the main level feels like a private wing, its full-size bed a cozy anchor, the bathroom adjacent with a tub/shower combo that offers a moment of renewal after a day spent wandering the acres. The single full bath, though shared, carries a charm in its simplicity, the fixtures gleaming softly in the light, the space feeling both functional and inviting. Upstairs, the two additional bedrooms provide snug retreats, their wood accents continuing the theme of natural elegance, the full bath serving as a shared haven with clean lines and ample room. The loft area, open and versatile, could become a reading nook or play space, its height offering a new perspective on the views below, the hardwood floors extending the warmth from below.
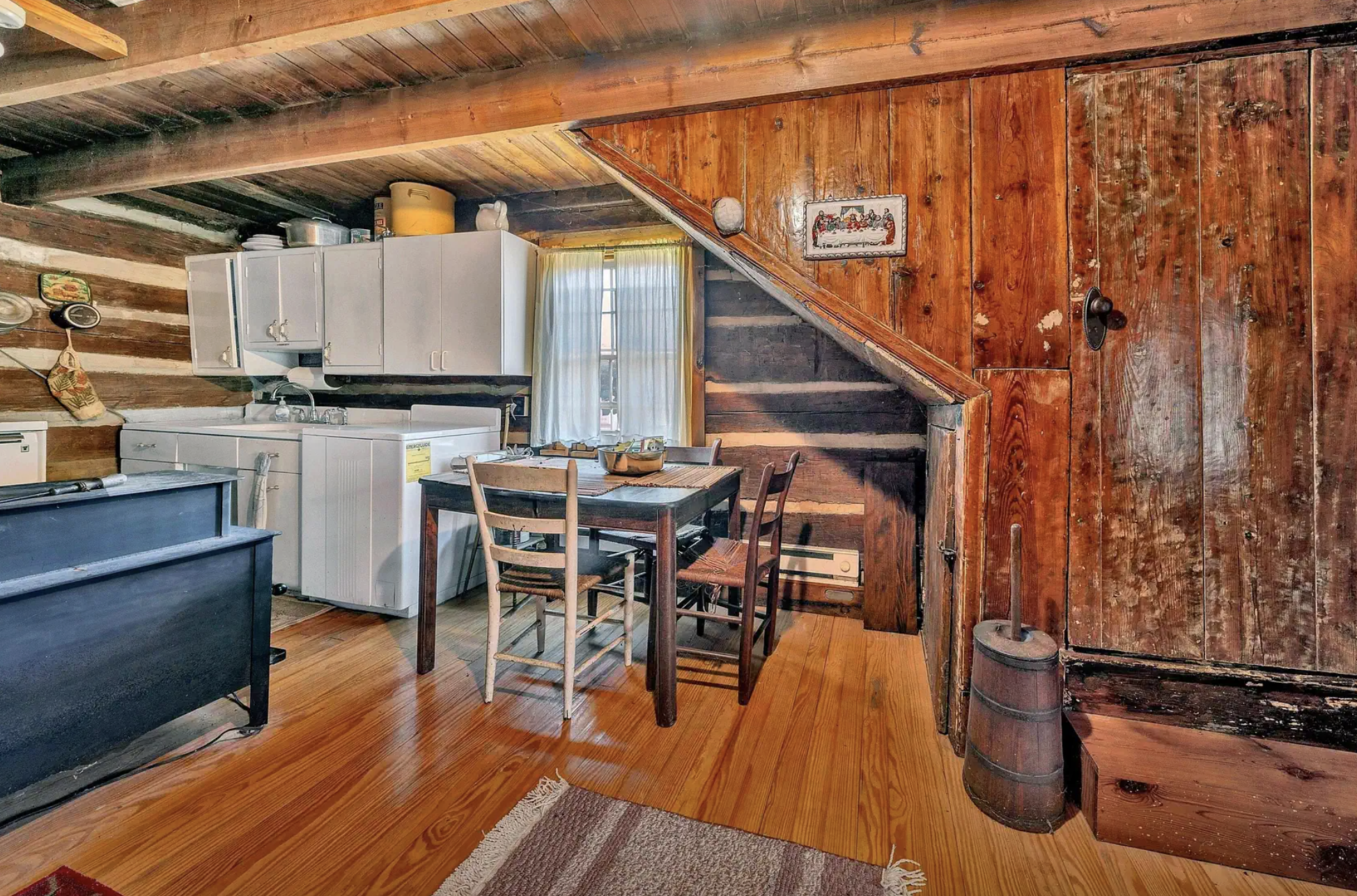
The cabin’s beauty is amplified by the 24 acres that surround it, the property’s gentle terrain inviting exploration on foot or by imagination. The front porch becomes a daily ritual spot, a place to listen to the wind through the trees or watch deer graze in the meadow. The interior’s rustic elegance, with its log walls and open great room, fosters a lifestyle attuned to the land, the wood stove a cozy companion during winter, the windows a frame for spring blooms. The screened porch at the back, with its shaded comfort, offers a quiet escape, the view of the pond a constant source of tranquility. This integration of home and land turns the cabin into a living portrait of Virginia’s countryside, a place where the mountains’ quiet majesty seeps into the soul.
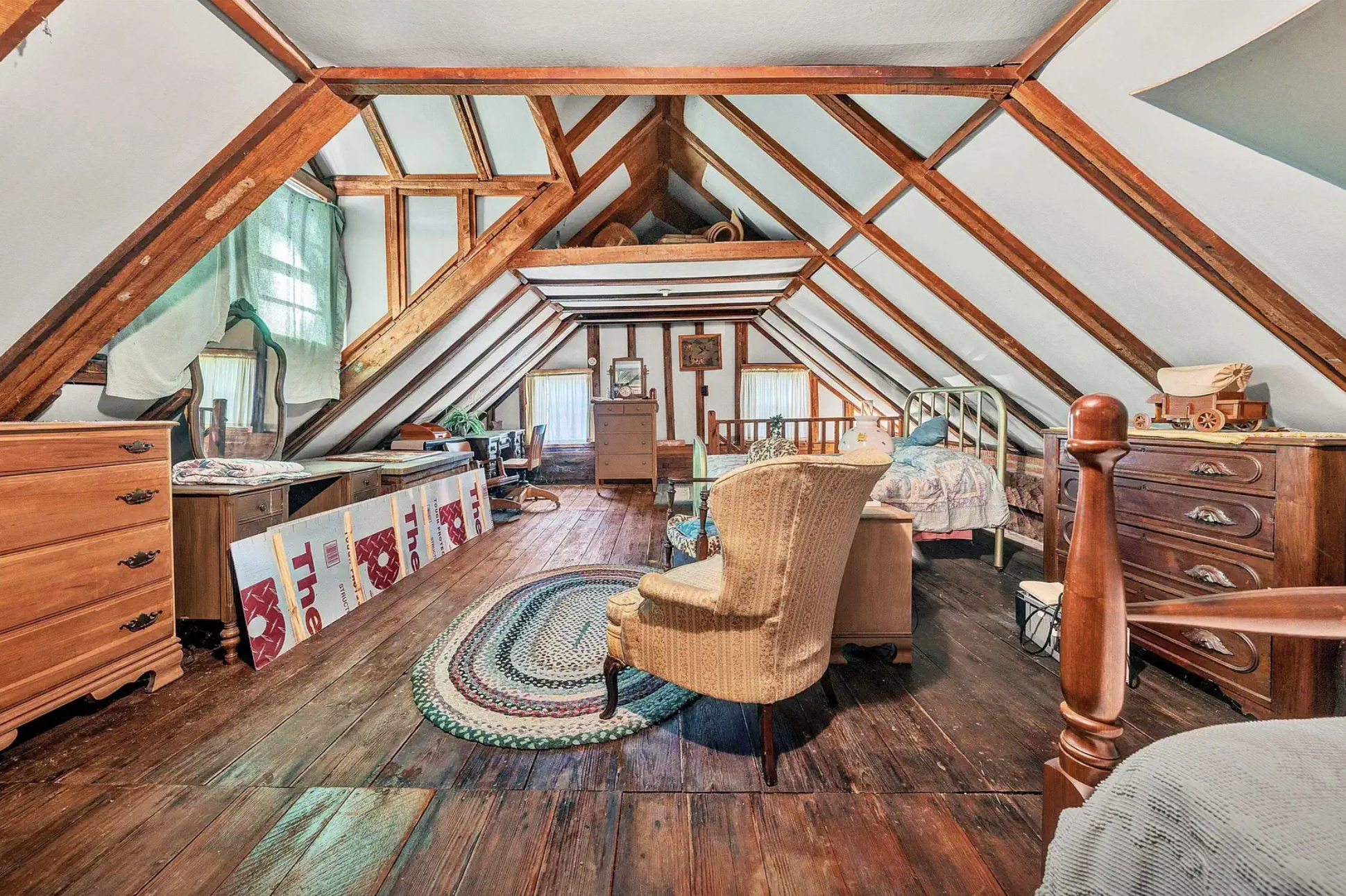
Living here feels like a gentle immersion, the three bedrooms offering private escapes, the great room a communal heart, and the baths sanctuaries for renewal. The loft’s versatility adds a layer of charm, a spot for quiet reflection or creative work, the hardwood floors a smooth path through the day. The beauty lies in the details—the log’s natural grain, the light through the windows, the warmth of the wood stove—each element weaving a tapestry of comfort and connection to the 24 acres beyond. This log cabin in Patrick County becomes a personal narrative, its rustic luxury a celebration of the land’s enduring grace.
The experience often begins with a simple act—unpacking on the bed or stepping onto the porch to take in the view. The windows bring the countryside inside, the kitchen’s aroma fills the air, and the screened porch offers a shaded retreat. This cabin, with its 1,515 square feet, two bedrooms, one full bath, and wood stove, transforms into a personal haven, its beauty rooted in the harmony of hilltop living and the vastness of the 24-acre farm.
More photos:
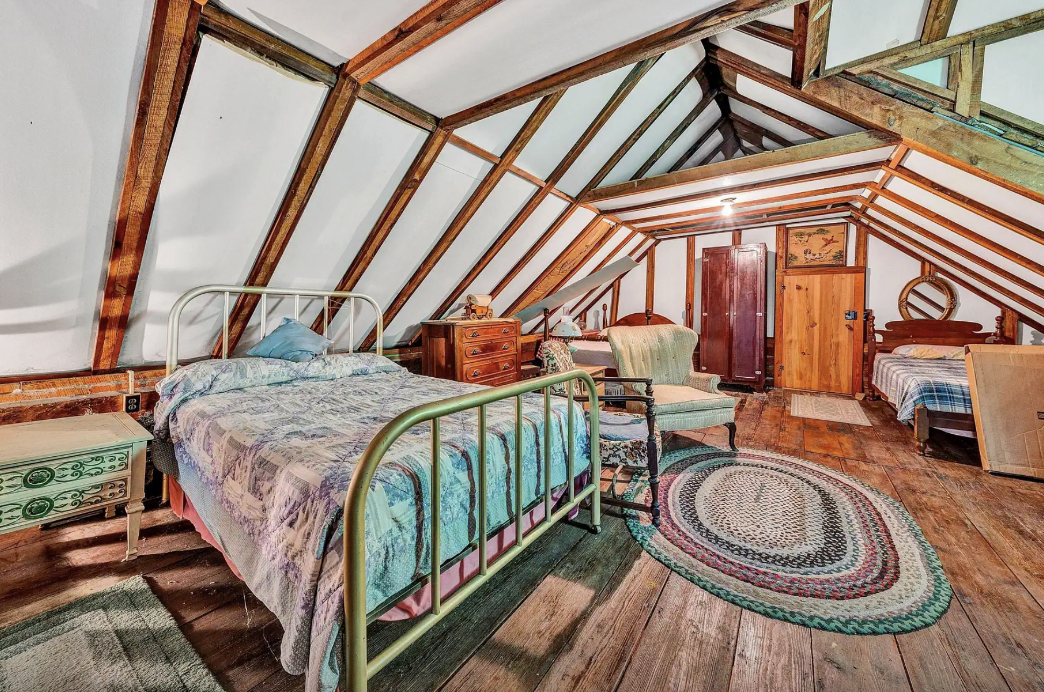
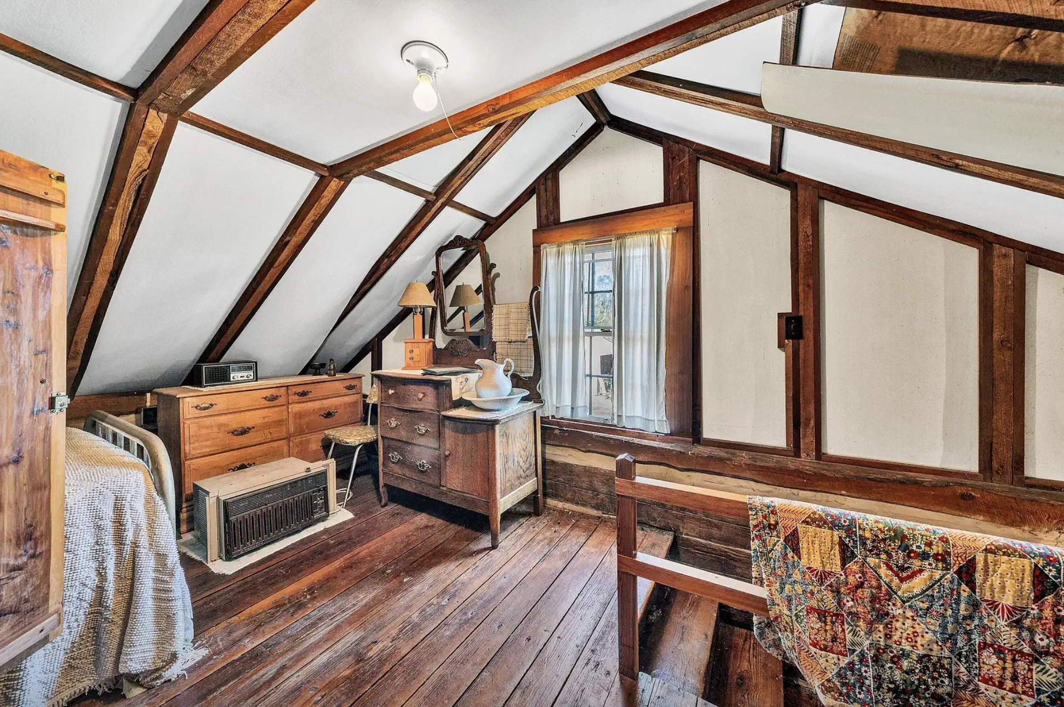
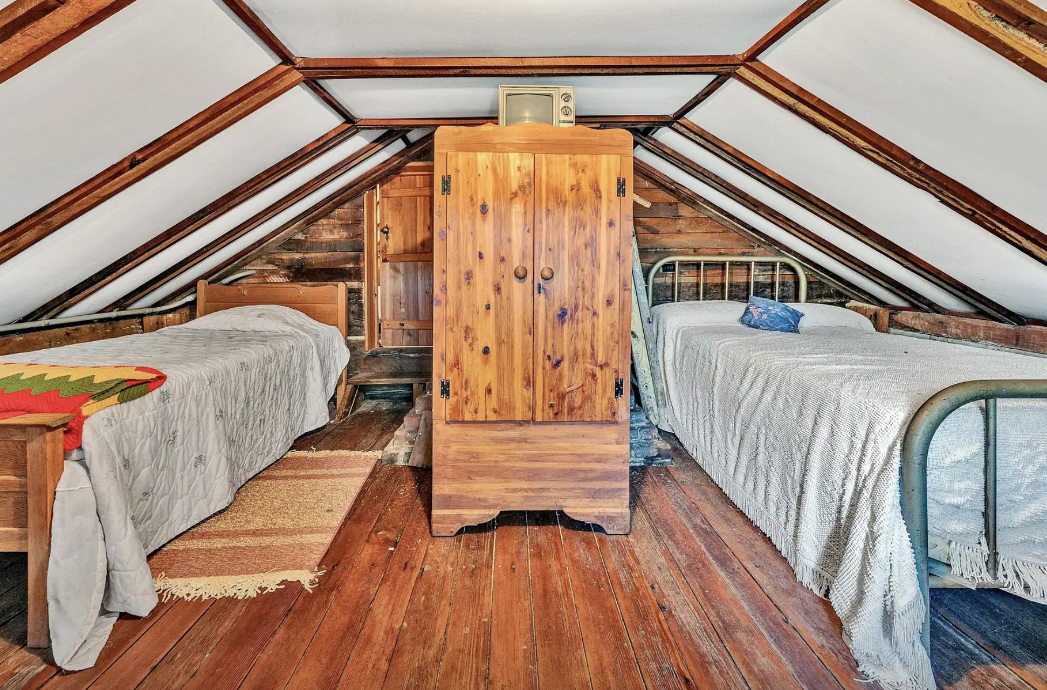
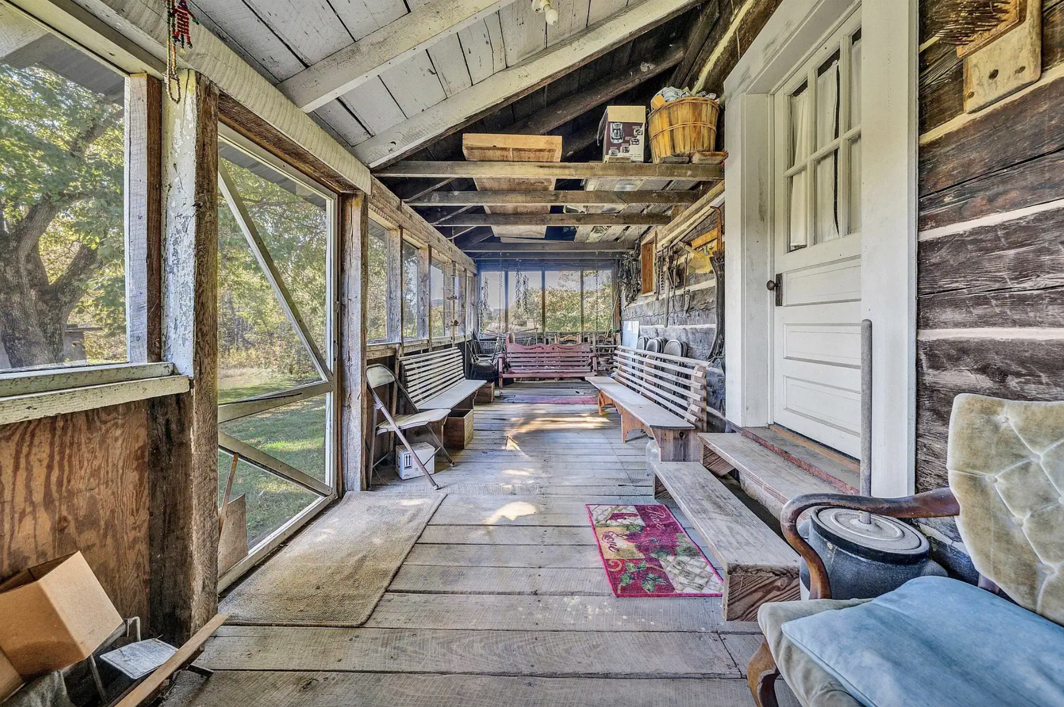
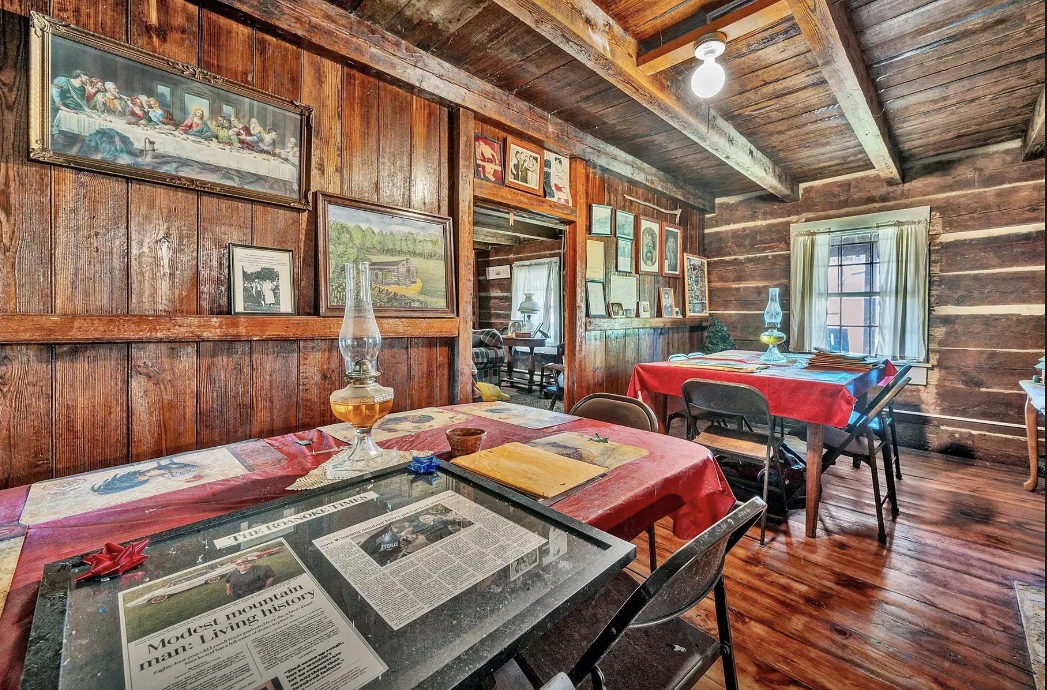
| Feature | Details |
|---|---|
| Bedrooms | 3 |
| Bathrooms | 1 Full |
| Square Footage | 1,515 sq ft |
| Lot Size | 24 acres |
| Construction | 1800 Hand-Hewn Heart Pine Logs |
| Interior | Open Floor Plan, Wood Stove, Hardwood Floors |
| Outdoor | Front Porch, Screened Porch |
| Views | Mountain, Pond, Stream |
Source: LandSearch