The interest in park model cabins continues to expand, reflecting a preference for compact, mobile living spaces that combine the charm of traditional cabins with modern convenience.
One example of this trend is the 14×38 Smokey Mountain Cabin Park Model from Hilltop Structures, priced at $82,995. This turn-key unit, currently on display with a replacement model in construction, spans 532 square feet, featuring a 10-foot screened porch with a fan that adds 140 square feet of outdoor space, totaling 672 square feet of potential living area. The cabin boasts log siding in SashCo Red Cedar, a 40-year warranty energy star metal roof in Forest Green, and a variety of insulated windows, including one 24×60, two 16×60, one 24×28, one 18×28, three 3×5 egress, one 18-inch octagon, and two 36×40.
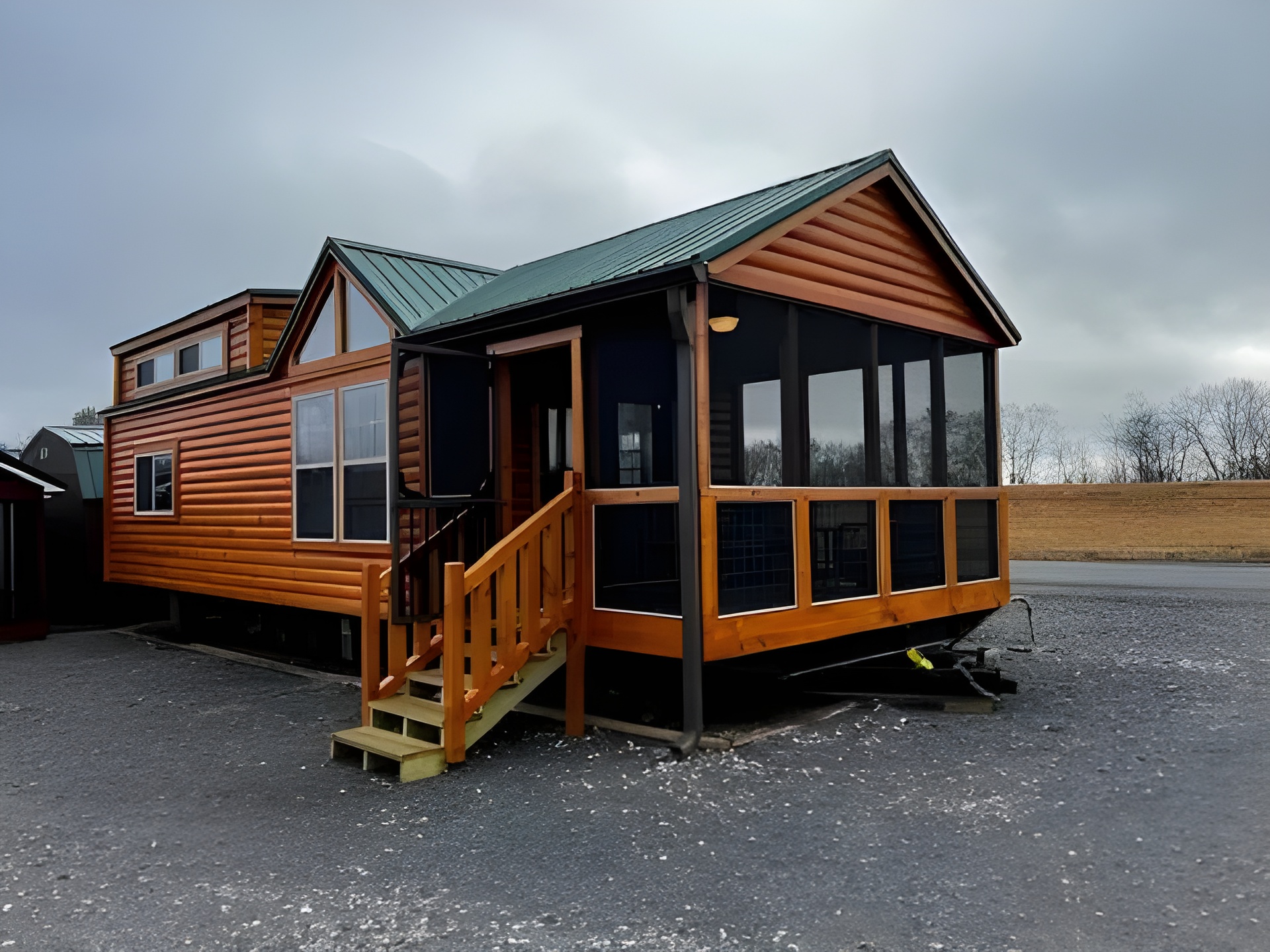
A set of full glass French doors enhances the entry, while the interior includes one bedroom, one bathroom, and a loft area. Upgrades like the log siding and breakfast bar, each valued at $500, elevate its design, alongside features such as ZIP OSB walls, 2×4 16-inch on-center wall studs, 2×6 treated floor joists, 3/4-inch plywood flooring, rustic Colorado Aspen kitchen cabinets, a corner shower with toilet and vanity, Life Proof Burnt Oak vinyl flooring, spray foam insulation, 1×8 tongue and groove white pine boards, two reverse gable dormers with triangle windows, two flat shed-style dormers with transom windows, a sleeping loft with staircase, a mini-split unit with two heads, and a Chestnut interior accent color. Delivered ready for use, this park model offers a solid foundation for those seeking a compact retreat.
The screened porch stands out as a functional extension. The 10-foot space, equipped with a fan, provides a sheltered area for relaxation or dining, enclosed to keep out insects while allowing airflow. The design integrates seamlessly with the cabin’s log siding and Forest Green roof, creating a cohesive outdoor living space that complements the interior. This feature enhances the cabin’s appeal for those who value outdoor time, offering a versatile area that can be used year-round, depending on the climate, and adding to the overall footprint of 672 square feet.
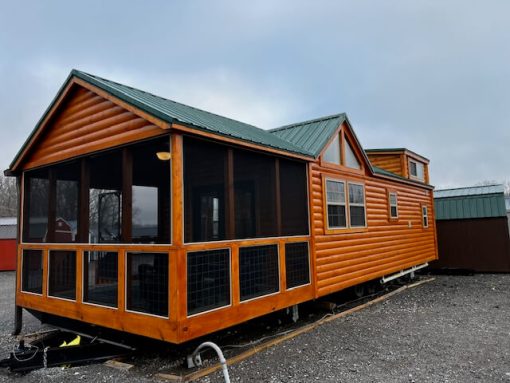
The cabin’s layout supports a range of uses across different locations. The 532 square feet, with its single bedroom, bathroom, and loft, suit a guest house, vacation retreat, or tiny home, while the loft with staircase adds sleeping or storage space. The breakfast bar and rustic kitchen cabinets create a functional living area, and the corner shower with toilet and vanity ensures basic comforts. The park model’s mobility allows placement in campgrounds, rural lots, or backyards, provided local regulations permit, with the sturdy construction adapting to varied terrains like flat ground or gentle slopes.
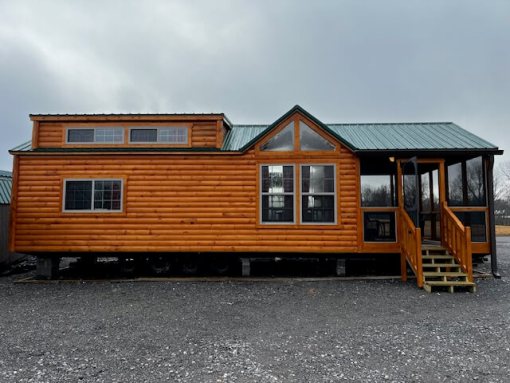
Construction reflects a focus on durability and efficiency. The log siding, upgraded at $500, offers a traditional aesthetic with long-lasting protection, while the 40-year warranty energy star metal roof in Forest Green enhances energy efficiency. The 2×4 16-inch on-center wall studs, 2×6 treated floor joists, and 2×6 roof trusses with 7/16-inch OSB sheeting provide structural strength, supported by 3/4-inch plywood flooring. Spray foam insulation in the floor and ceiling, paired with R-13 batt insulation in the walls, ensures thermal performance, and the 1×8 tongue and groove white pine boards add a rustic interior finish. The mini-split unit with two heads offers heating and cooling, making this a well-built option for diverse settings.
Delivered as a turn-key unit, this cabin requires minimal additional work. The $82,995 price includes the fully assembled structure with log siding, insulated windows, French doors, kitchen cabinets, bathroom fixtures, vinyl flooring, light fixtures, dormers, and the mini-split system, ready for immediate use. The loft area, accessible by staircase, provides extra space, and the screened porch adds outdoor functionality. Owners may choose to add personal touches like furniture or expanded utilities, but the core setup—complete with insulation and trim—eliminates the need for major construction, aligning with the convenience of park model living.
The property’s adaptability suits various environments. The 14×38 footprint, with its 532 square feet and 140-square-foot porch, fits campgrounds where park models are common, rural properties for a permanent tiny home, or backyards as a guest space, subject to local zoning. The reverse gable and shed-style dormers with triangle and transom windows enhance light and space, while the mobile design accommodates flat or slightly sloped sites. Local regulations may dictate foundation requirements or utility hookups, but the cabin’s construction supports easy integration into approved locations.
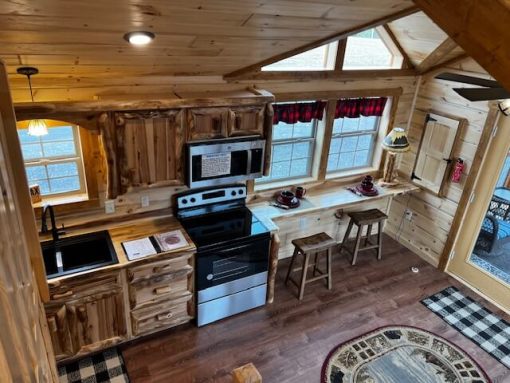
Living in this cabin offers a compact yet comfortable experience. The single bedroom and bathroom meet basic needs, with the loft providing additional sleeping or storage options. The rustic kitchen with breakfast bar supports meal preparation, and the corner shower ensures convenience. The screened porch extends the living area, ideal for relaxation, while the mini-split unit maintains a comfortable climate. The turn-key nature simplifies setup, making it a practical choice for those seeking a ready-to-use retreat across suitable sites.
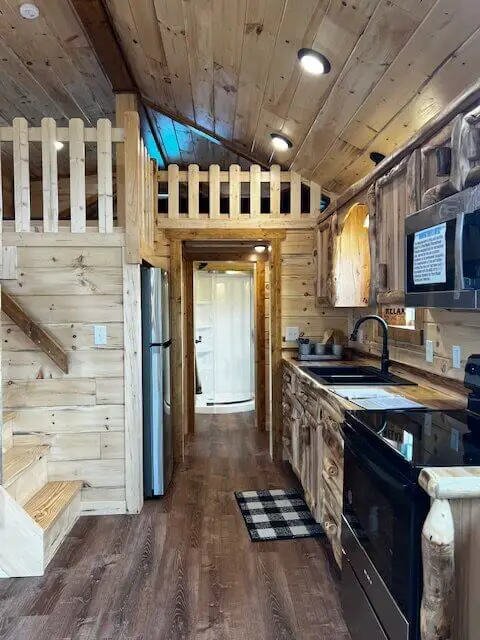
The cabin’s location potential is broad yet regulated. It thrives in wooded campgrounds, where the log siding and dormers blend with the environment, or rural lots, where the porch enhances outdoor living. The single-story design with loft suits flat terrain, and the mobile structure adapts to different foundations. Local laws may require permits for placement, septic systems, or electrical connections, but the energy-efficient design and included features support a seamless transition to approved areas.
Owning this Smokey Mtn cabin means embracing a ready-made haven. The 532 square feet, augmented by the 140-square-foot screened porch, offer 672 square feet of potential, priced at $82,995. The log siding, metal roof, and insulated windows provide a durable shell, while the loft and breakfast bar add functionality. Delivered turn-key, it arrives equipped for immediate use, adaptable to campgrounds, rural retreats, or backyard settings with proper permits. This property stands as an impressive option for those exploring park model living.
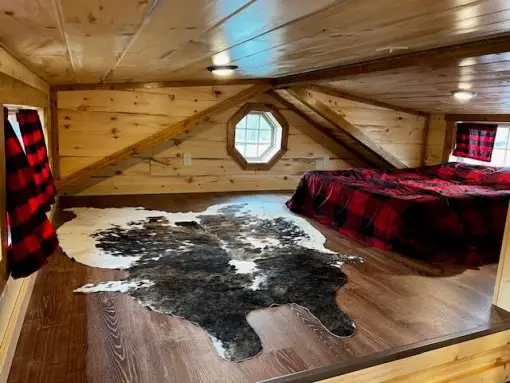
The path to this cabin begins with its current availability. The 14×38 Smokey Mountain Cabin Park Model, spanning 672 square feet with porch, is priced at $82,995, featuring log siding, a Forest Green roof, and numerous upgrades. Built with ZIP OSB walls and spray foam insulation, it offers a turn-key solution with a loft and screened porch. This property, showcased on display, provides a foundation for a personalized retreat across compatible locations, supported by its robust construction and included amenities.
| Feature | Details |
|---|---|
| Cabin Type | Smoky Mountain Cabin Park Model |
| Building Size | 14′ x 38′ |
| Porch | 10′ Screened with Fan |
| Square Footage | 532 sq.ft. (Interior), 140 sq.ft. (Porch) |
| Siding | Log Siding (SashCo Red Cedar) |
| Roof | 40-Year Energy Star Metal (Forest Green) |
| Bedrooms/Bathrooms | 1 Bedroom, 1 Bathroom, 1 Loft |
Source: Hilltop Structures