Log cabins have a way of drawing you in with their warm embrace, a blend of rugged simplicity and refined craftsmanship that feels both grounding and inspiring. The Rancher Log Cabin, crafted by Lancaster Log Cabins, stands out as a beautiful example, its design offering a retreat that balances nature’s raw beauty with thoughtful comforts. Starting at $60,900, this 264-square-foot haven sleeps two, its compact 12×22 footprint with an 8-foot porch creating a cozy yet spacious feel without the clutter of a loft. Having explored various cabin designs over the years, I’ve come to admire how this model, built with solid 4×6 kiln-dried Eastern White Pine logs, transforms a small space into a sanctuary that feels alive with rustic elegance.
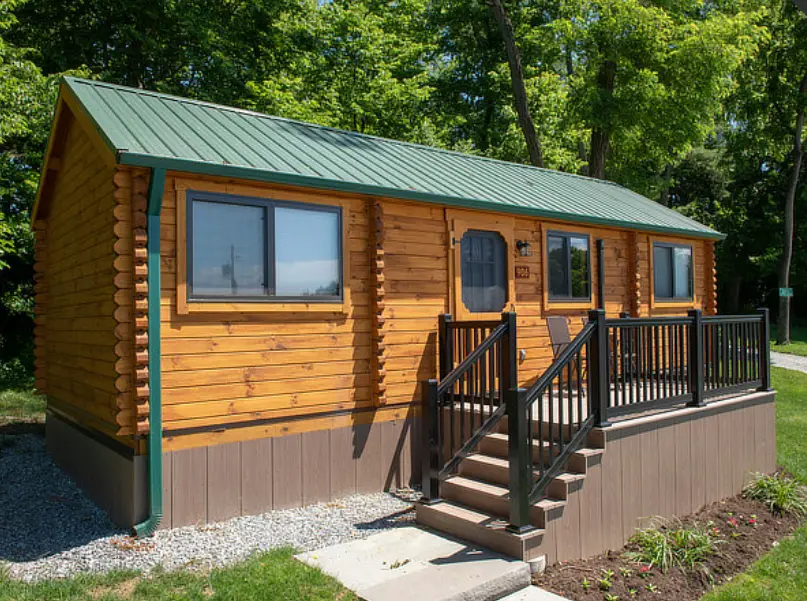
The exterior of the Rancher Log Cabin exudes a quiet strength, its heavy-duty trailer frame with 10-inch I-beams and outriggers providing a sturdy foundation that meets ANSI A119.5 code for recreational park trailers, complete with an RVIA seal and VIN number. The stained exterior logs, paired with a 28-gauge Forest Green 40-year metal roof, offer a durable yet striking appearance, the optional color choices allowing for personal flair. The insulated roof and floor, lined with Styrofoam Blueboard, keep the interior cozy, while the double-pane aluminum windows—bronze and horizontally sliding—frame the landscape with a warm glow. The 9-lite fiberglass entrance door, accented with a screen door, welcomes you with a rustic charm, its porch light and GFI outlet adding a practical touch. The 8- or 10-foot porch with railing extends the living space outward, a perfect perch to watch the sunset or listen to the rustle of leaves, its 6/12 roof pitch enhancing the cabin’s classic silhouette.
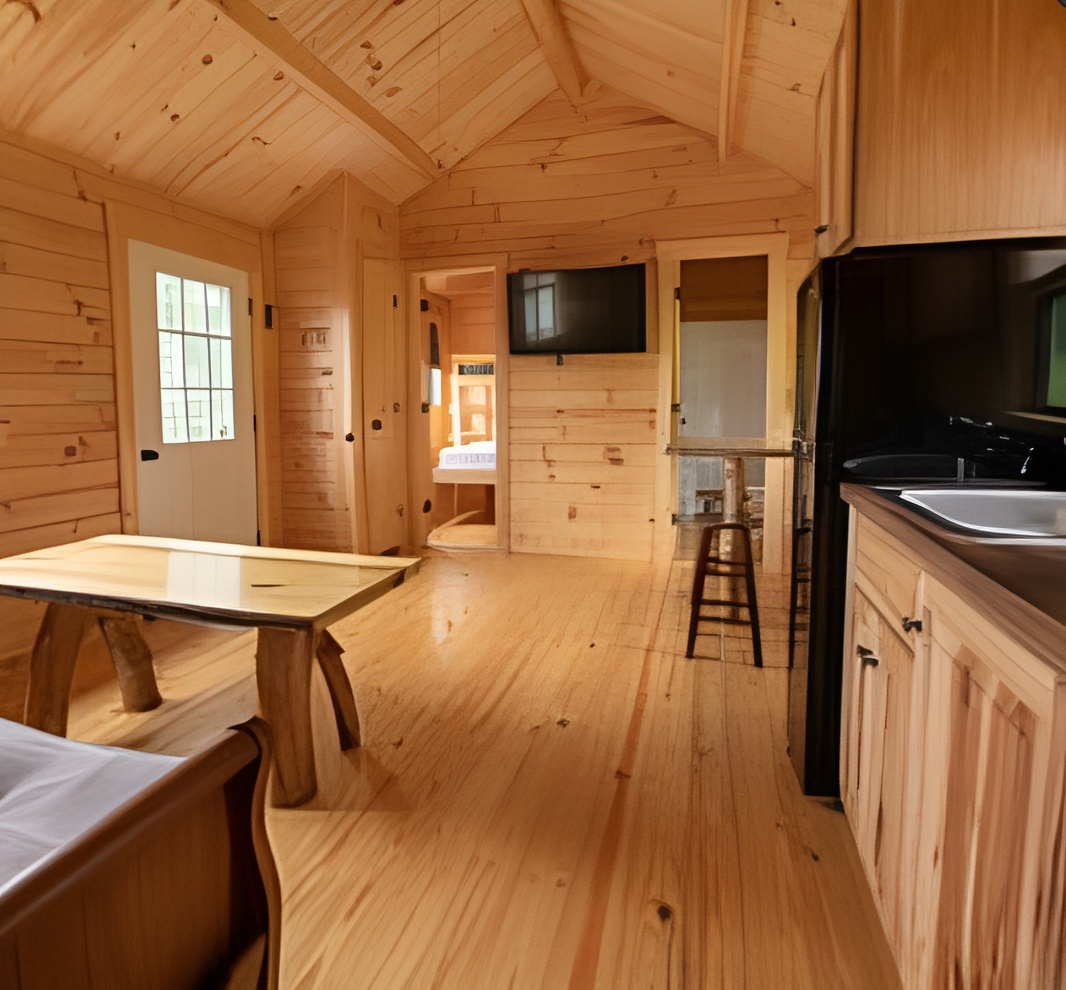
Stepping inside, the interior unfolds with a beauty that feels both intimate and grand. The solid 4×6 Eastern White Pine interior logs rise to meet a cathedral ceiling, its exposed log beams adding a sense of height and character that belies the cabin’s modest 264 square feet. The 2×6 tongue-and-groove Southern Yellow Pine roof and floor boards, finished with two coats of polyurethane, create a smooth, warm surface underfoot and overhead, reflecting the natural light that pours through the windows. Six-panel solid pine interior doors, complete with hinges and knobs, open to a space where all light fixtures, ceiling fans, outlets, and switches are seamlessly integrated, the electrical package a testament to the builder’s attention to detail. The AC and heat wall-mount ductless mini-split system ensures comfort year-round, its quiet hum a subtle backdrop to the cabin’s serene ambiance.
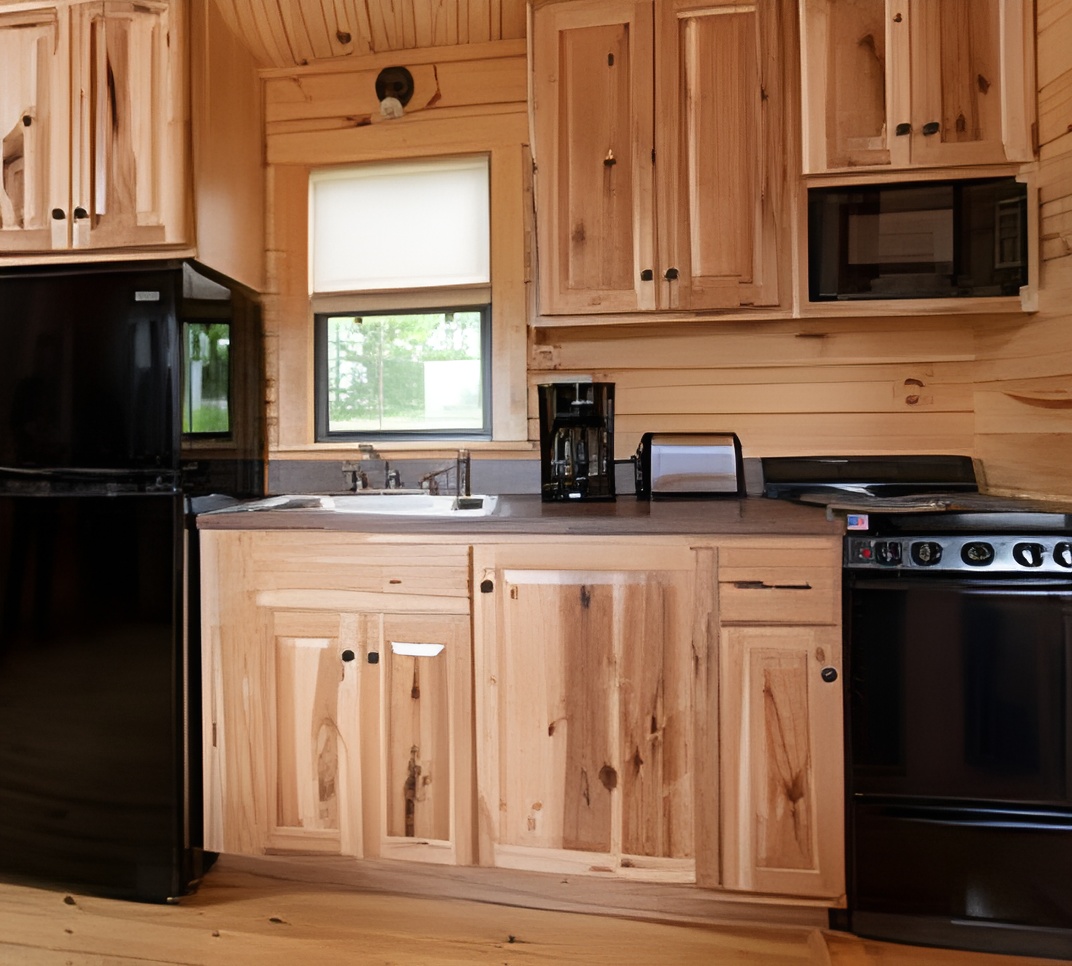
The living area serves as the heart of the cabin, its live-edge table paired with rustic log bar stools offering a place to gather or enjoy a meal. The cable jack and outlet, positioned higher for a TV with a Cat 6 Ethernet connection, hint at modern convenience, though the screen itself is left to the imagination, keeping the focus on the wood and light. The rustic hickory cabinets, countertop, and backsplash in the kitchen add a touch of elegance, their warm tones complementing the 25×22 kitchen sink with its gooseneck faucet. The 10-cubic-foot refrigerator hums softly, holding fresh finds, while the 30-inch electric range/oven— with an over-the-range microwave—invites cooking, the space enhanced by the inclusion of a toilet, 4-foot shower, 24- or 30-inch vanity, medicine cabinet, and bathroom exhaust fan. This bathroom, though compact, feels luxurious with its thoughtful layout, the plumbing—Pex for water lines and PVC for sewer—ensuring functionality with a clean aesthetic.
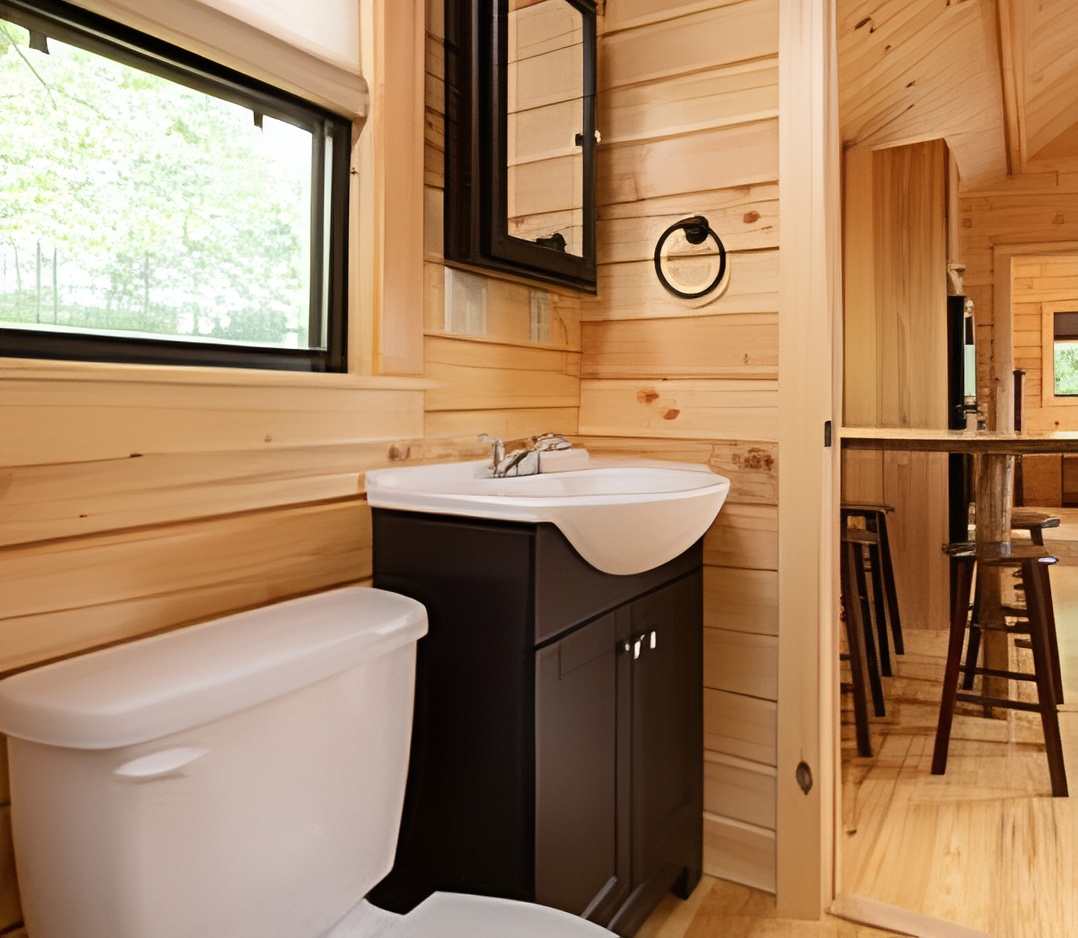
What makes the Rancher Log Cabin truly beautiful is the way it merges practicality with a sense of place. The 264 square feet, designed to sleep two, offer a snug retreat with all beds and mattresses included, the absence of a loft keeping the space open and uncluttered. The kitchen’s completeness—stove, microwave, toaster, and cooking utensils—turns meal preparation into a joyful ritual, the cathedral ceiling amplifying the sense of airiness. The porch, with its railing, becomes an outdoor extension, a spot to sip coffee or watch wildlife, its beauty enhanced by the optional screened-in porch or upgraded AC/heat. This harmony of indoor comfort and outdoor connection creates a retreat that feels both intentional and effortless, a canvas for personal touches like a futon, armoire, or dresser from the available options.
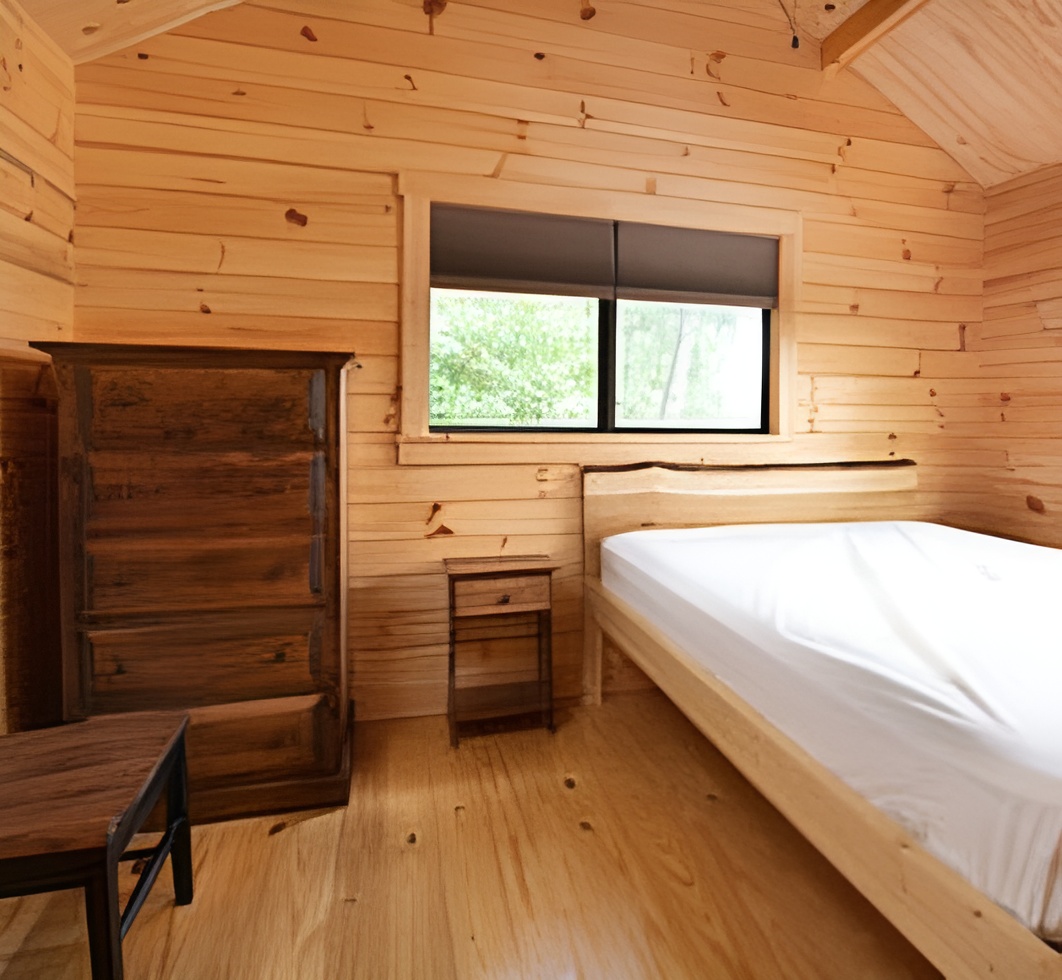
The natural light that floods the cabin enhances its allure, streaming through the double-pane windows to highlight the log beams, the hickory cabinets, and the polished floor. The insulated roof and floor, paired with the mini-split system, ensure a consistent warmth or coolness, adapting to the seasons with ease, while the bathroom’s shower and vanity offer a daily moment of renewal. The porch outside frames a view of the surrounding trees or open sky, its railing a subtle boundary between the cabin’s cozy interior and the wild beauty beyond. This interplay of light, texture, and space turns the Rancher Log Cabin into a living work of art, its beauty rooted in the craftsmanship of Lancaster Log Cabins.
Living in this space feels like stepping into a gentle rhythm, where the bedroom offers a restful escape, the kitchen a stage for culinary creativity, and the living area a place for quiet reflection. The ceiling fan stirs the air, the refrigerator hums softly, and the porch beckons for a moment of peace. The beauty lies in the details—the smooth polyurethane finish, the sturdy log construction, the warmth of the mini-split heat—each element weaving together to create a place that feels alive with character. Starting at $60,900 from Lancaster Log Cabins, this 264-square-foot retreat becomes a personal sanctuary, its rustic elegance a testament to the joy of simple, well-crafted living.
The experience of being here often begins with a quiet moment—arranging the bed with fresh linens or stepping onto the porch to feel the breeze. The windows invite the landscape in, the kitchen’s aroma fills the air, and the living room’s table invites a shared meal. This Rancher Log Cabin, with its 264 square feet and no loft, transforms into a haven of beauty, its design a celebration of nature and craftsmanship that lingers in the memory.
| Feature | Details |
|---|---|
| Starting Price | $60,900 |
| Size | 264 sq ft |
| Sleeps | 2 |
| Footprint | 12×22 with 8’ or 10’ Porch |
| Exterior Material | 4×6 Kiln Dried Eastern White Pine Logs |
| Roof | 28 Gauge Forest Green Metal (40-Year) |
| Windows | Insulated Double Pane Aluminum (Bronze) |
| Heating/Cooling | Ductless Mini Split System |
| Kitchen | 10 CF Fridge, 30” Electric Range, Microwave |
| Bathroom | 4’ Shower, 24”/30” Vanity, Toilet |
| Porch | 8’ or 10’ with Railing |
Source: Tiny House Me