The evolution of prefab construction has revolutionized the housing industry, offering a harmonious blend of affordability, sustainability, and contemporary design. One notable example is the 495 sq ft Solid Plywood House Kit #PW-49, a prefab DIY cabin home designed to meet diverse needs. Whether you envision a serene weekend retreat, a sustainable off-grid residence, or a creative addition to your property, this kit provides a practical and stylish foundation. Priced at $39,990, it appeals to those willing to invest in a hands-on project that aligns with eco-conscious living and modern architectural trends.
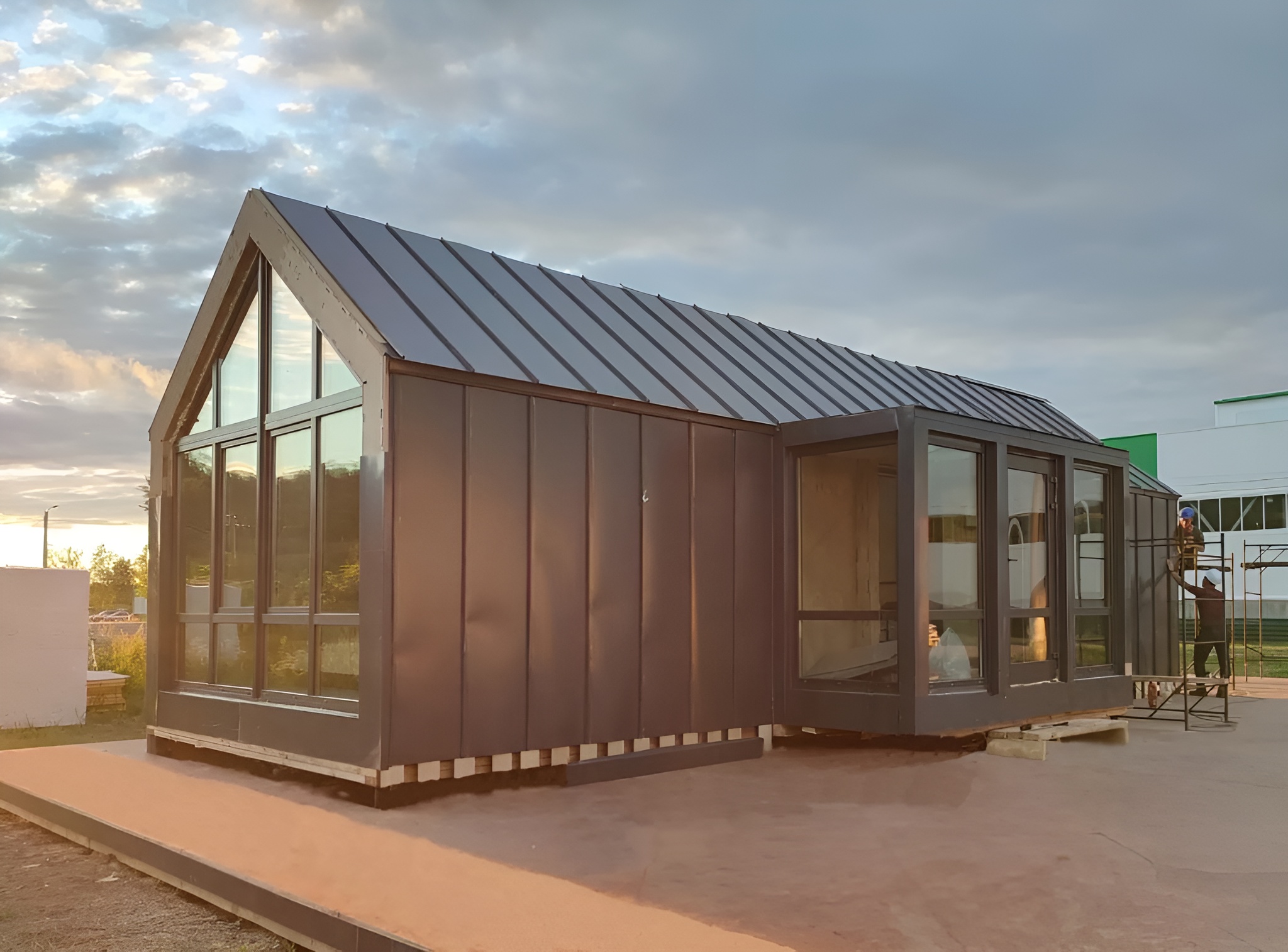
Design and Structure
The PW-49 showcases an A-frame design, distinguished by its steeply pitched roof and generous glass windows. This architectural choice not only enhances visual appeal but also serves functional purposes. The angled roof facilitates efficient water runoff and snow shedding, making the structure adaptable to various climates. Crafted from high-quality solid plywood with a weather-resistant finish, the kit promises durability and resilience. The large windows, a defining feature, allow natural light to flood the interior, fostering a connection with the outdoors and creating an inviting atmosphere.
Spanning 495 square feet, the kit offers a compact yet flexible layout suitable for small families, individuals, or secondary dwellings. The pre-cut plywood panels are meticulously engineered to minimize waste and simplify assembly. However, the kit is designed to be paired with a concrete slab or raised platform foundation, which must be arranged separately based on local conditions and regulations. This modular approach allows for customization while requiring careful planning to ensure a stable build.
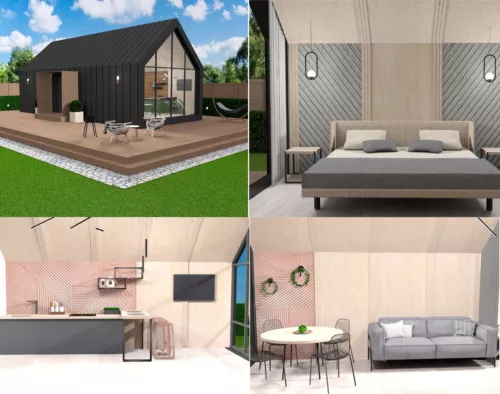
Materials and Construction
The choice of solid plywood as the primary material highlights the kit’s sustainability credentials. Sourced responsibly, plywood is a renewable resource, and its layered construction ensures strength and stability. The panels are pre-treated to resist moisture and pests, enhancing the cabin’s longevity even in harsh outdoor settings. The included roofing materials feature a durable metal finish, complementing the plywood walls and contributing to the structure’s modern aesthetic.
Assembly of the PW-49 is projected to take one to two weeks with a team of two to three people, depending on prior experience and site readiness. The package includes a detailed assembly manual to guide users through each step, reducing the need for specialized tools. While the process is designed for DIY enthusiasts, adherence to local building codes and permits is essential to ensure compliance and safety.
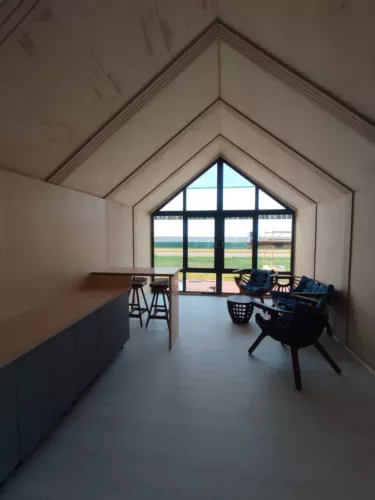
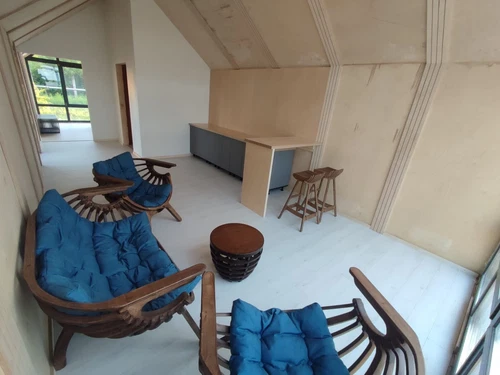
Practical Applications
The PW-49’s versatility makes it suitable for a wide array of purposes. For off-grid enthusiasts, its compact size and robust construction provide an excellent base, with the potential to integrate solar panels or other renewable energy solutions. Weekend getaways benefit from its peaceful ambiance, offering a respite from urban life without the burdens of traditional homeownership.
The kit also serves as a viable option for guest houses, home offices, or rental properties. The 495 square feet accommodate a small kitchen, living area, bedroom, and bathroom, depending on the interior configuration. This adaptability allows owners to tailor the space to their specific requirements, whether for personal use or financial gain through rentals. The modern design further enhances property value, making it a strategic addition for landowners.
Considerations and Customization
While the PW-49 provides a solid starting point, several considerations are worth noting. The kit excludes interior finishes, plumbing, and electrical systems, offering buyers the opportunity to customize these elements according to their preferences and budget. This DIY aspect necessitates additional planning and investment but allows for a personalized outcome. The $39,990 price reflects the structural kit alone, with extra costs varying based on individual choices for finishes and utilities.
Site selection plays a crucial role in the success of the project. The cabin is best suited to flat or gently sloping terrain, and a properly constructed foundation is vital for stability. Buyers should evaluate their land and consult local experts to ensure a seamless build. The pre-cut panels and included hardware streamline the process, but meticulous attention during assembly is necessary to achieve the desired result.
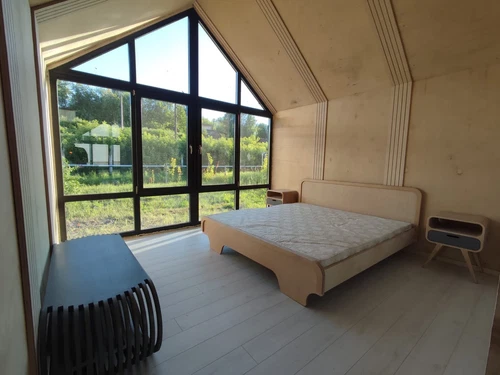
Ordering Information
Those interested in the 495 sq ft Solid Plywood House Kit #PW-49 can explore purchasing options. The kit is available for order through eBay, where detailed listings provide additional information on shipping and availability. Freight shipping is the primary method, with buyers responsible for unloading upon delivery. A shipping quote can be requested from the seller, and a 14-day return policy applies to unopened kits, subject to a restocking fee. With three units currently in stock, interested parties are advised to act promptly.
The 495 sq ft Solid Plywood House Kit #PW-49 Prefab DIY Cabin Home represents a thoughtful fusion of modern design and sustainable construction. At $39,990, it offers a significant investment opportunity for those committed to a DIY project with lasting value. Its adaptability suits various lifestyles, from off-grid living to property enhancement. While it demands effort and preparation, the result is a custom-built space that reflects personal vision and environmental responsibility. For further details or to place an order, visit the eBay listing to assess how this kit can fulfill your housing aspirations.
Note: foundation, and interior finishes are not included. Local permits may be required and should be verified prior to purchase.
Source: eBay Listing