In the realm of modern living, the concept of tiny houses on wheels has emerged as a compelling study in minimalism and mobility, offering a way to embrace a simpler life without sacrificing comfort. These structures, often built with care by skilled artisans, provide a foundation that adapts to the needs of those who seek flexibility—whether rooted in one place or roaming the countryside. Their compact designs challenge traditional notions of home, inviting occupants to curate spaces that reflect their values and aspirations. The Luxury 30ft Tiny House on Wheels, crafted by Tumbleweed Tiny Homes in 2019 and now available pre-owned for $75,000, exemplifies this philosophy, its 300 square feet blending practicality with a touch of elegance, designed for off-grid living with a reclaimed beetle pine interior that feels both cozy and sustainable.
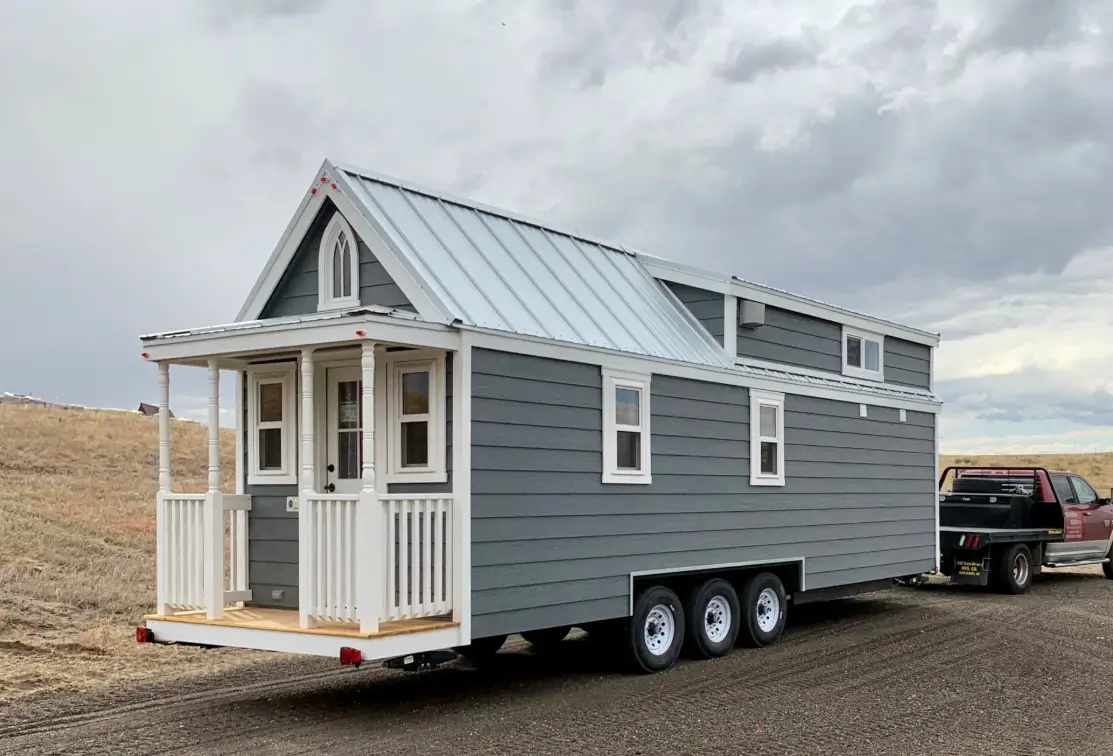
The design of this 30ft tiny house reflects a thoughtful balance of space and functionality, honed over its years of use. Spanning 300 square feet, the home features a single bedroom with a queen loft, an additional storage loft, and a full bathroom with a bathtub and flushable toilet, all built on a trailer for mobility. The gourmet propane kitchen, equipped with an on-demand range and butcher block counters, anchors the space, while a stackable washer/dryer, full-size refrigerator, freezer, and microwave add modern convenience. The interior, finished with reclaimed beetle pine, creates a cabin-like warmth, complemented by a Mitsubishi split unit for heating and cooling, a 10-gallon electric water heater, and a 20-gallon fresh water tank for off-grid capability. RVIA certification ensures quality, making it eligible for financing or insurance, a testament to its 2019 construction by a respected industry leader.
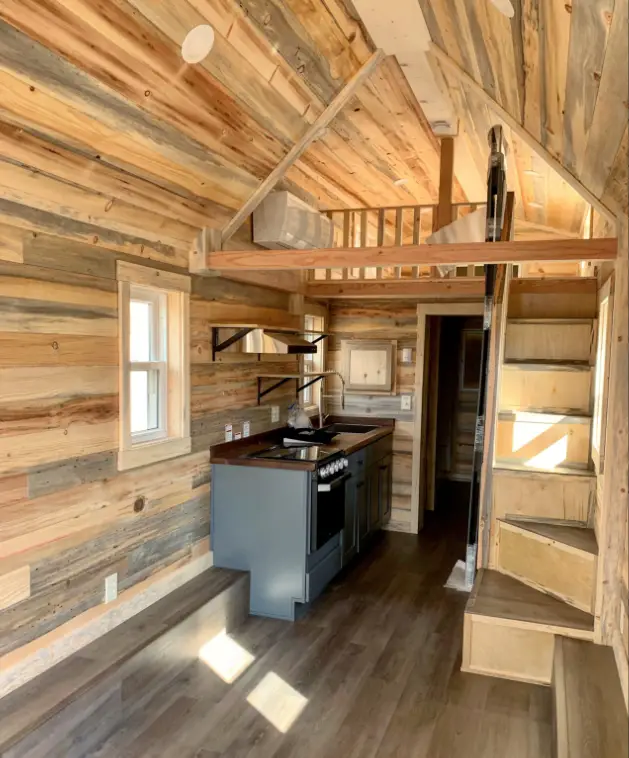
The versatility of this tiny house allows it to adapt to a range of lifestyles and settings. Its 300 square feet could serve as a full-time residence for an individual or couple, the loft offering a private sleeping area and the storage loft holding personal belongings. As a vacation rental, it might find a home on platforms like Airbnb or Hipcamp, its compact size fitting neatly into rural landscapes or near water. For those inclined toward work, it could become a mobile office or studio, the kitchen doubling as a break area, while its off-grid readiness suits adventurers exploring remote areas. Even as a backyard accessory dwelling unit (ADU), it provides a guest space or rental income source, its design shaped by the needs of its occupants and the land it occupies.
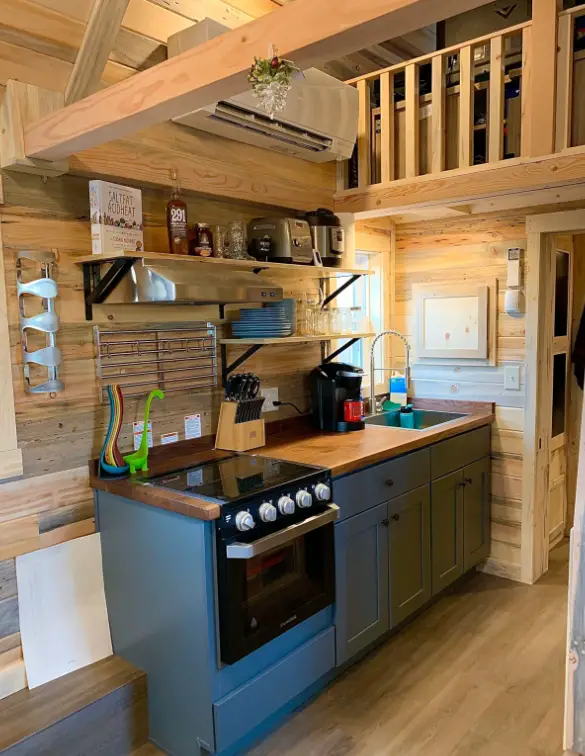
The house demonstrates its resilience across all seasons, offering a dependable shelter through nature’s cycles. The sturdy trailer frame and metal exterior handle winter snow with ease, the Mitsubishi split unit providing warmth, while the on-demand water heater ensures hot water regardless of grid access. In summer, the covered porch and ventilation from the lofts invite breezes, creating a cool retreat, and in spring or autumn, the insulated walls and propane systems adapt to rain or wind. This year-round capability supports a variety of uses—living off-grid in a snowy forest or hosting guests by a lake in the sun—evolving with the seasonal rhythm of the environment.
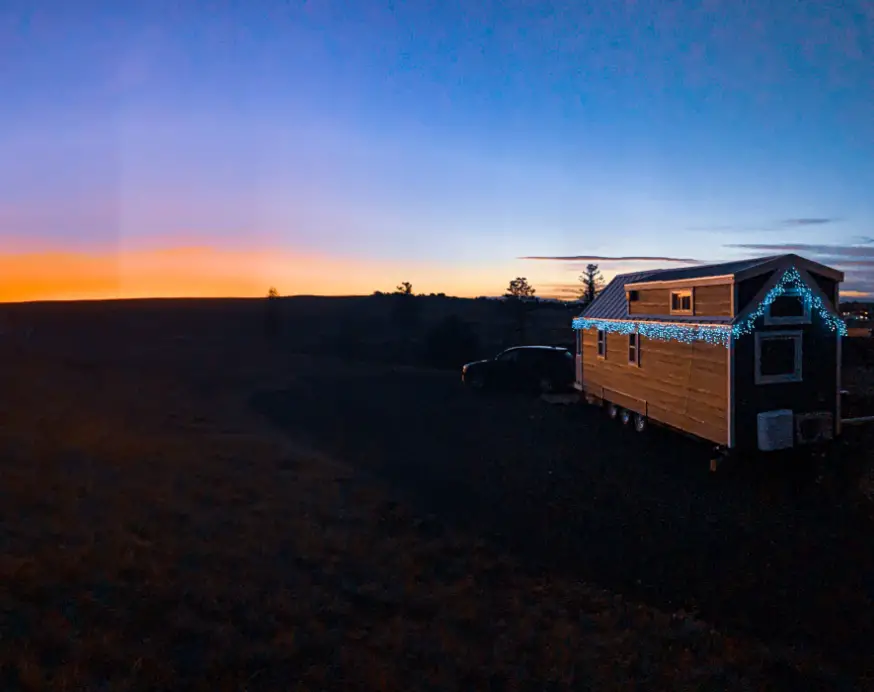
The interior, while fully finished, invites personal touches to suit its new owner’s life. The 300 square feet, with its butcher block kitchen, provide a foundation for arranging a small dining table or a cozy chair, while the queen loft could be enhanced with bedding or a reading lamp. The storage loft might hold seasonal gear or crafts, and the bathroom, with its full bathtub, could be personalized with towels or a shelf. The presence of a washer/dryer and full appliances suggests a turnkey space, yet the layout allows for adjustments, turning it into a home that mirrors its dwellers’ preferences, all for $75,000.
Living within this tiny house creates a rhythm tied to simplicity and mobility. The 300 square feet offer room for an individual to reflect or a small group to gather, the lofts providing privacy, while the covered porch extends the space outdoors. As a retreat, it offers a pause from the everyday, the beetle pine interior casting a warm glow on a workspace or resting spot, all framed by the porch’s shelter. This balance suits full-time residence, seasonal escapes, or professional use, the off-grid features inviting owners to shape it to their needs, priced at $75,000.
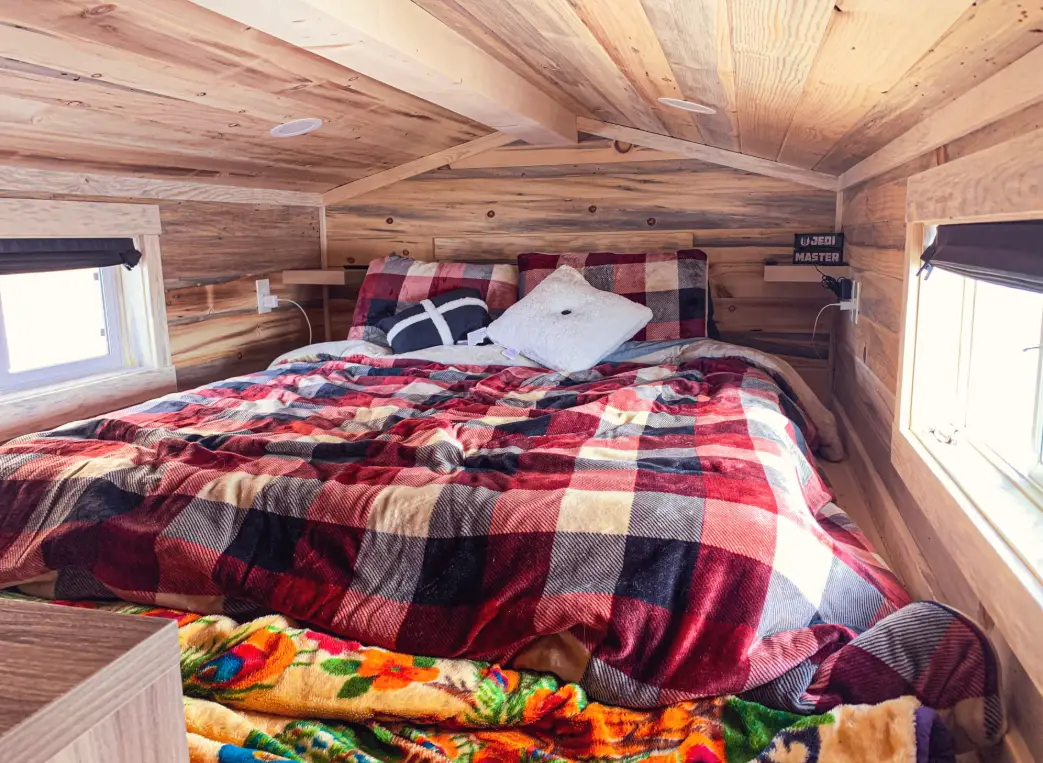
The potential for future growth lies in its mobile design. The 30ft length could be enhanced with an enclosed porch or additional solar panels, building on its 300 square feet, while the site might support a small deck or garden, depending on the land. The off-grid capabilities—freshwater tank, propane, and solar readiness—suggest a foundation for a self-sufficient lifestyle, and its pre-owned status offers a starting point for upgrades, making it a lasting investment with room to evolve, especially with its proven durability since 2019.
Considering ownership involves appreciating its place within a chosen landscape. The 30ft trailer, currently stored in Elizabeth, Colorado, fits diverse settings—rural fields, wooded retreats, or near water—requiring a level site with proper hitching. The off-grid systems call for planning water and power management, shaped by local conditions, with its pre-owned status reflecting loving maintenance in excellent condition. The surrounding area’s natural beauty provides a backdrop for a life lived close to the earth, making this tiny house a foundation for enduring homes, available for $75,000.
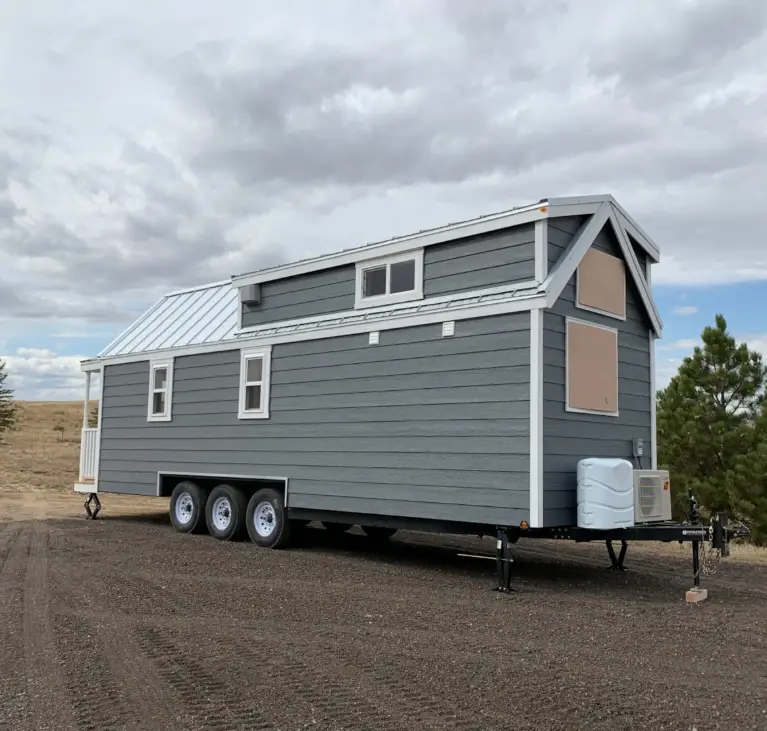
The Luxury 30ft Tiny House on Wheels, built by Tumbleweed Tiny Homes, stands as a testament to the enduring appeal of mobile living. Its 300 square feet, with a queen loft, storage loft, and full bath, crafted with reclaimed beetle pine, delivers a space that blends comfort and sustainability. Whether as a full-time residence, a vacation rental, or an off-grid adventure base, it offers a home that evolves with its occupants, rooted in the innovative design of a respected builder, now available pre-owned.
The experience of inhabiting this space often begins with a moment of reflection—perhaps planning a morning coffee on the porch or organizing the storage loft for a weekend trip. The gourmet kitchen, with its on-demand range, invites shared meals, while the full bathtub offers a rare luxury in such a compact footprint. Since its construction in 2019, this tiny house has proven its worth, becoming more than a structure; it becomes a journey, a place where mobility meets the comfort of home, shaped by the lives of those who choose it.
| Feature | Details |
|---|---|
| Model | Luxury 30ft Tiny House on Wheels |
| Interior Space | 300 sq.ft. |
| Length | 30ft |
| Bedrooms | 1 (Queen Loft) |
| Bathrooms | 1 |
Source: Tiny Home Builders