Lofted barn cabins have a certain timeless quality to them, the kind of place that feels like it was pulled from a memory of simpler days, where the roof peaks high enough to hold dreams and the walls stand strong against the wind. The 14×40 Lofted Barn Cabin from Southern Boy Sheds & Trailers is exactly that—a sturdy, customizable retreat that measures 14 feet wide by 40 feet long, offering a spacious 560 square feet of main level living with an additional loft for sleeping or storage. With a current price of $16,676 (down from $20,795), this model arrives ready for your vision, the interior unfinished to allow for personal touches like flooring, walls, and fixtures. Having spent years admiring homes that blend utility with character, I find this cabin a standout for how it invites you to make it your own, a canvas for weekend escapes or full-time living that adapts to the life you lead.
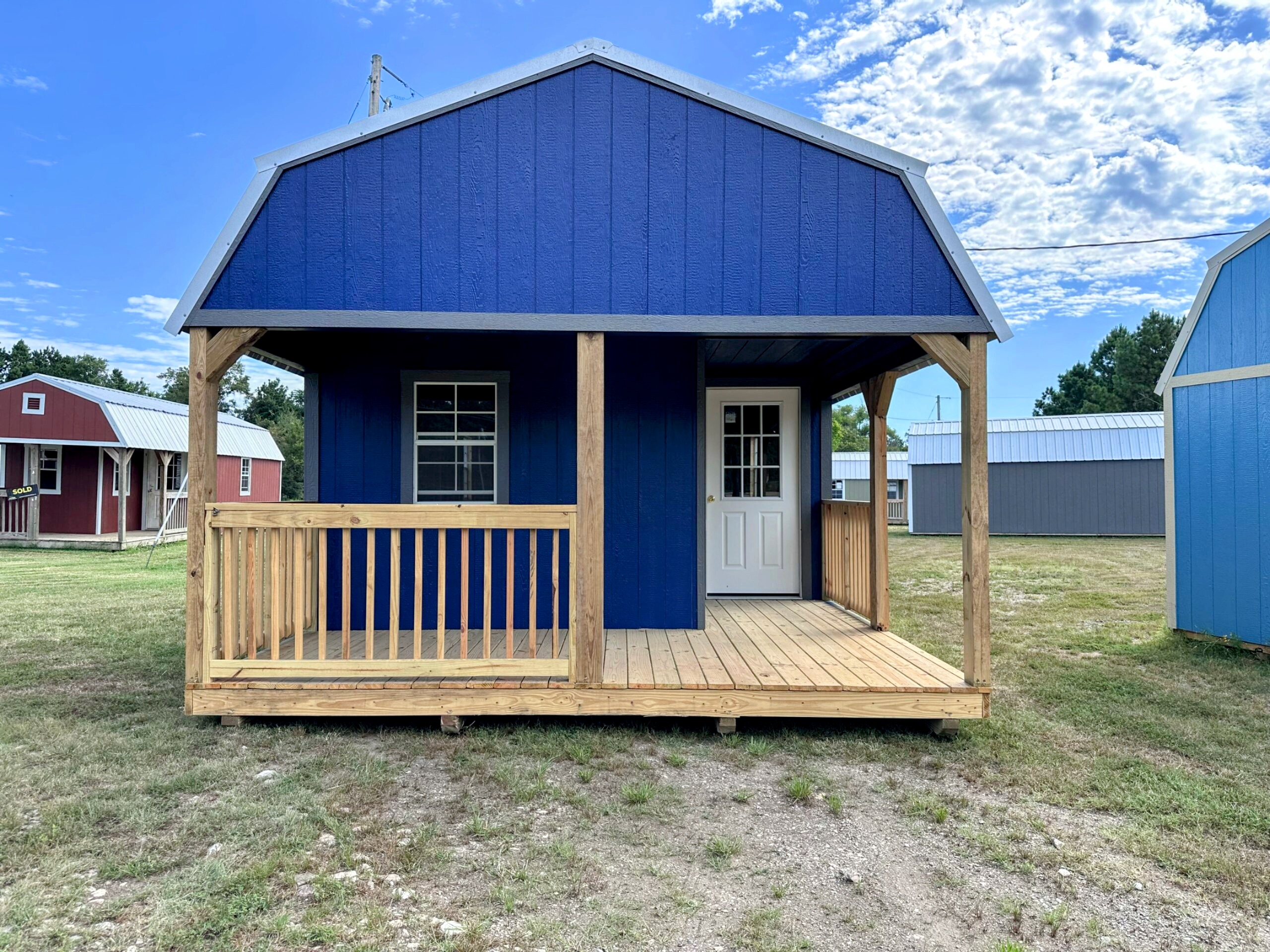
The exterior of the Lofted Barn Cabin catches the eye with its classic barn silhouette, the gable roof sloping upward to meet the sky, the optional metal or shingle roofing a durable crown that weathers the elements with ease. The 14-foot width keeps it compact for transport, the 40-foot length providing a generous stretch for the living space, the loft adding vertical interest without overwhelming the footprint. The covered porch, a standard feature, extends the living area outdoors, a spot to sit with a book or watch the sunset, the treated steps and railing adding a safe, inviting touch. This design, from Southern Boy Sheds & Trailers in East Flat Rock, North Carolina, feels like a reliable partner, its beauty in the way it stands firm yet opens up to the world, whether parked by a lake or tucked in a backyard.
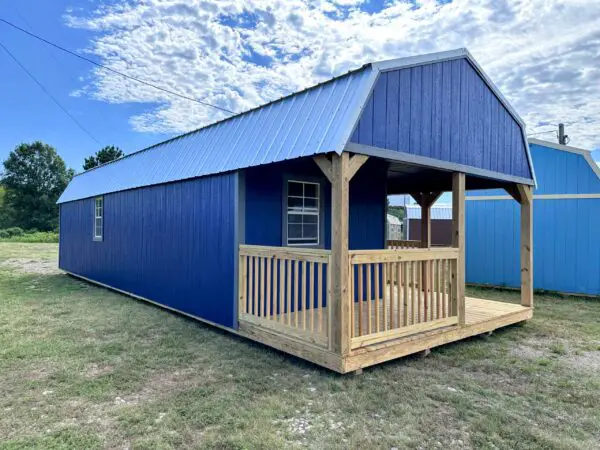
Inside, the 560 square feet on the main level unfold with a practicality that’s hard to beat, the open plan flowing from the living room to the kitchen and bedroom, the loft stairs tucked to one side for easy access. The interior should be finished after delivery, a blank slate for your choice of flooring—perhaps hardwood or vinyl plank—walls in shiplap or paint, and fixtures that suit your style. The loft, with its generous headroom, becomes a sleeping area or storage haven, the space above the main level offering a bird’s-eye view of the home below. The beauty here is in the potential, a canvas where you can add a woodstove for winter nights or large windows for light, turning the cabin into a reflection of your dreams.
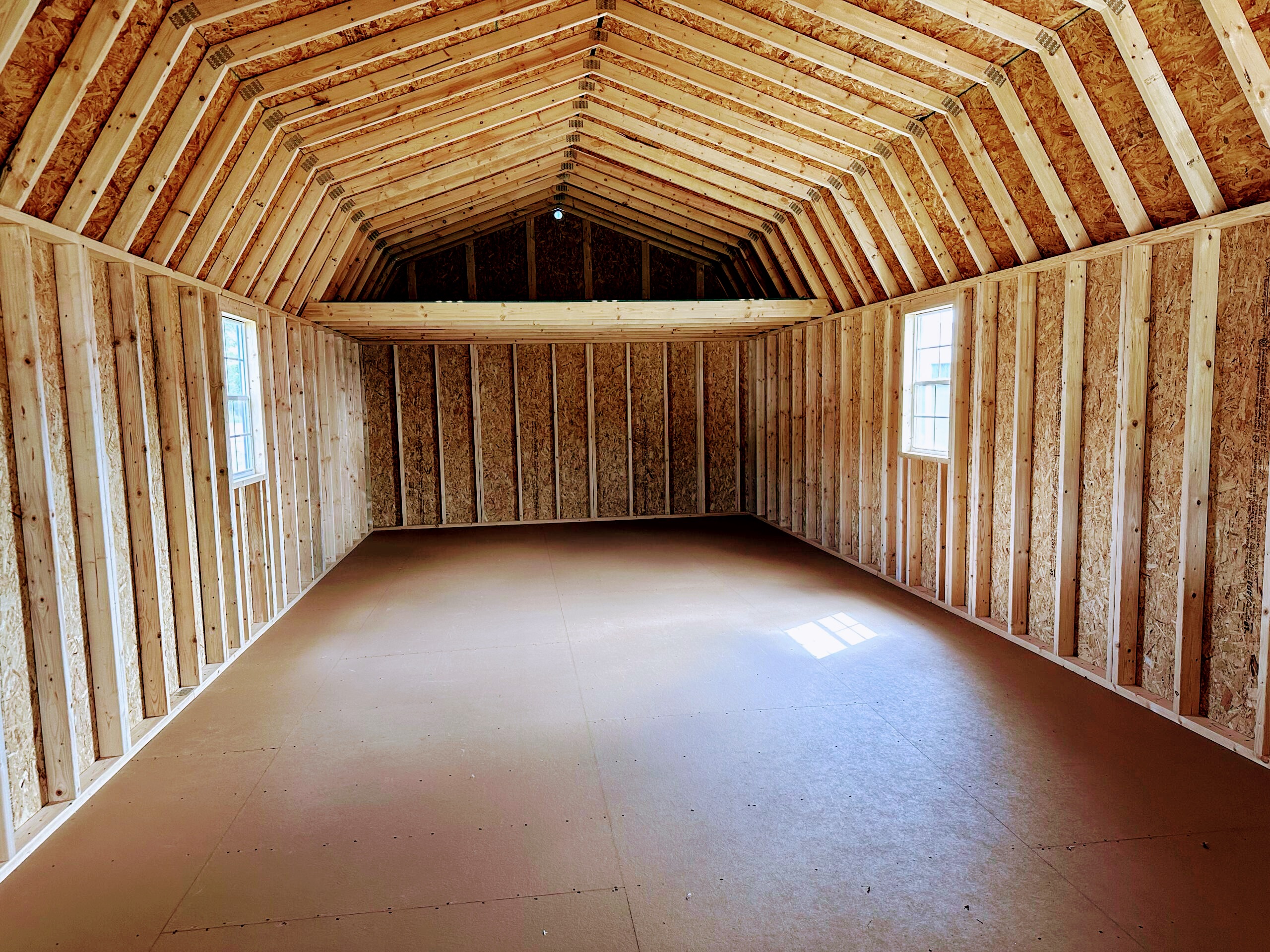
The Lofted Barn Cabin’s versatility is what makes it shine, a model that fits into a range of lifestyles with quiet confidence. For a weekend warrior, the 560 square feet provide a base for camping trips, the loft holding sleeping bags or gear, the porch a spot to grill after a hike. Couples seeking a downsized life can make it a permanent nest, the open plan a hub for cooking and lounging, the bedroom a private unwind, the loft a guest space. Families can use it as a rental or vacation home, the main level for parents, the loft for kids, the customizable finishes adding a personal touch. I’ve seen cabins that feel rigid, but this one, priced at $16,676 from Southern Boy Sheds & Trailers, bends to your needs—perfect for off-grid adventures, backyard living, or a hunting lodge, its design shaped by the land and the life it cradles.
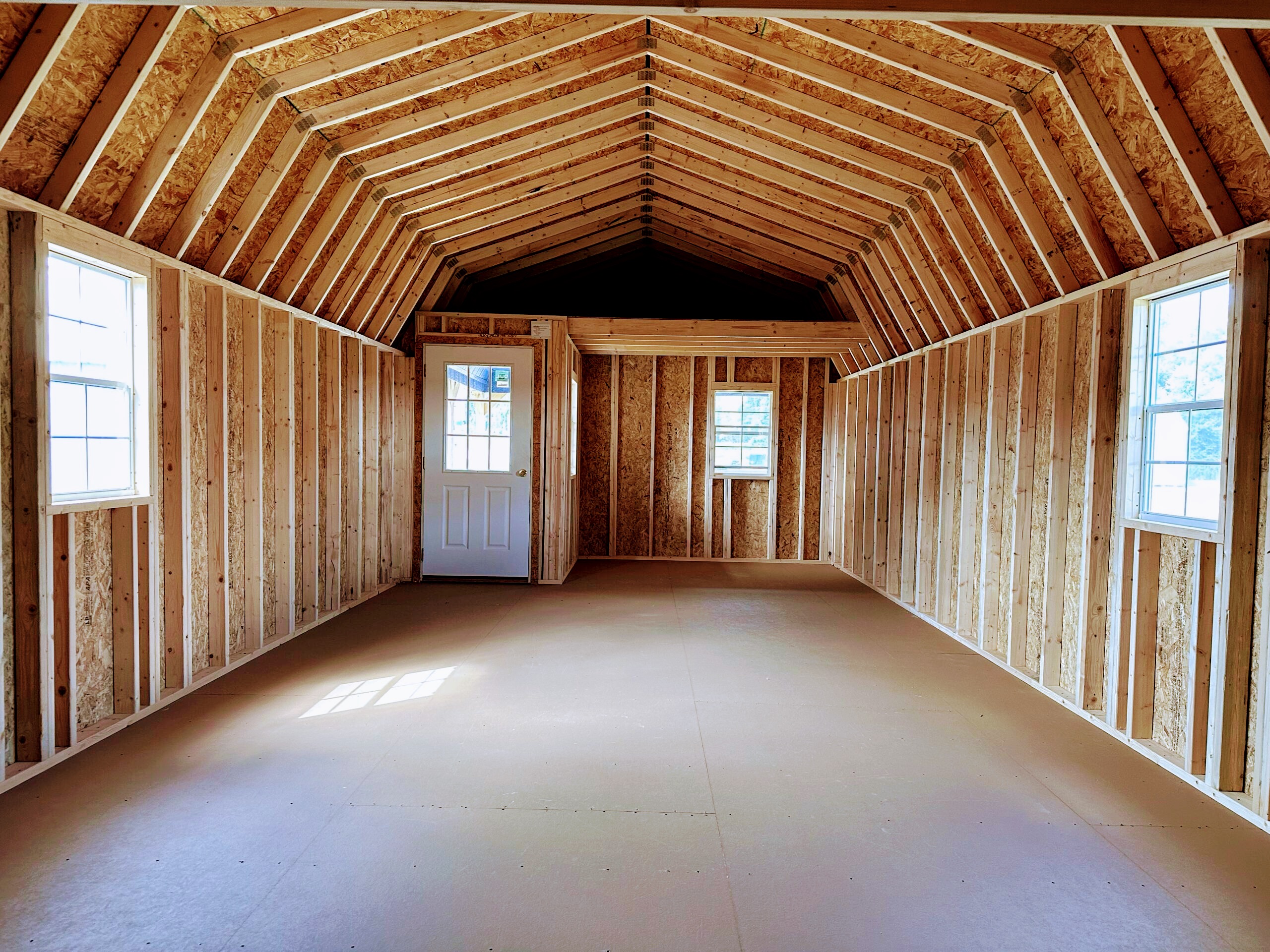
The four-season capability is a standout, the optional insulation upgrades—R-13 walls, R-19 floor, R-30 ceiling—keeping the cabin cool in summer and toasty in winter, the metal roof shedding snow with ease. The loft adds flexibility, a place for extra beds or a hobby nook, the main level’s open flow promoting easy movement. The beauty is in the details—the porch’s shade for lazy afternoons, the loft’s quiet for stargazing, the kitchen’s potential for a cozy stove. It’s a home that stands up to the seasons, a retreat that feels alive with the changing weather.
Living in the Lofted Barn Cabin feels like a steady heartbeat, the main level a gathering spot for meals or chats, the loft a private perch, the porch a bridge to the outdoors. The interior’s unfinished state invites your hand, a chance to add cabinets, lighting, or a fireplace, shaping a space that grows with you. This suits weekend jaunts or full-time living, the cabin’s 14×40 frame a canvas for memories. The beauty lies in the promise—the sturdy frame, the loft’s height, the porch’s welcome—a home that feels like a friend.
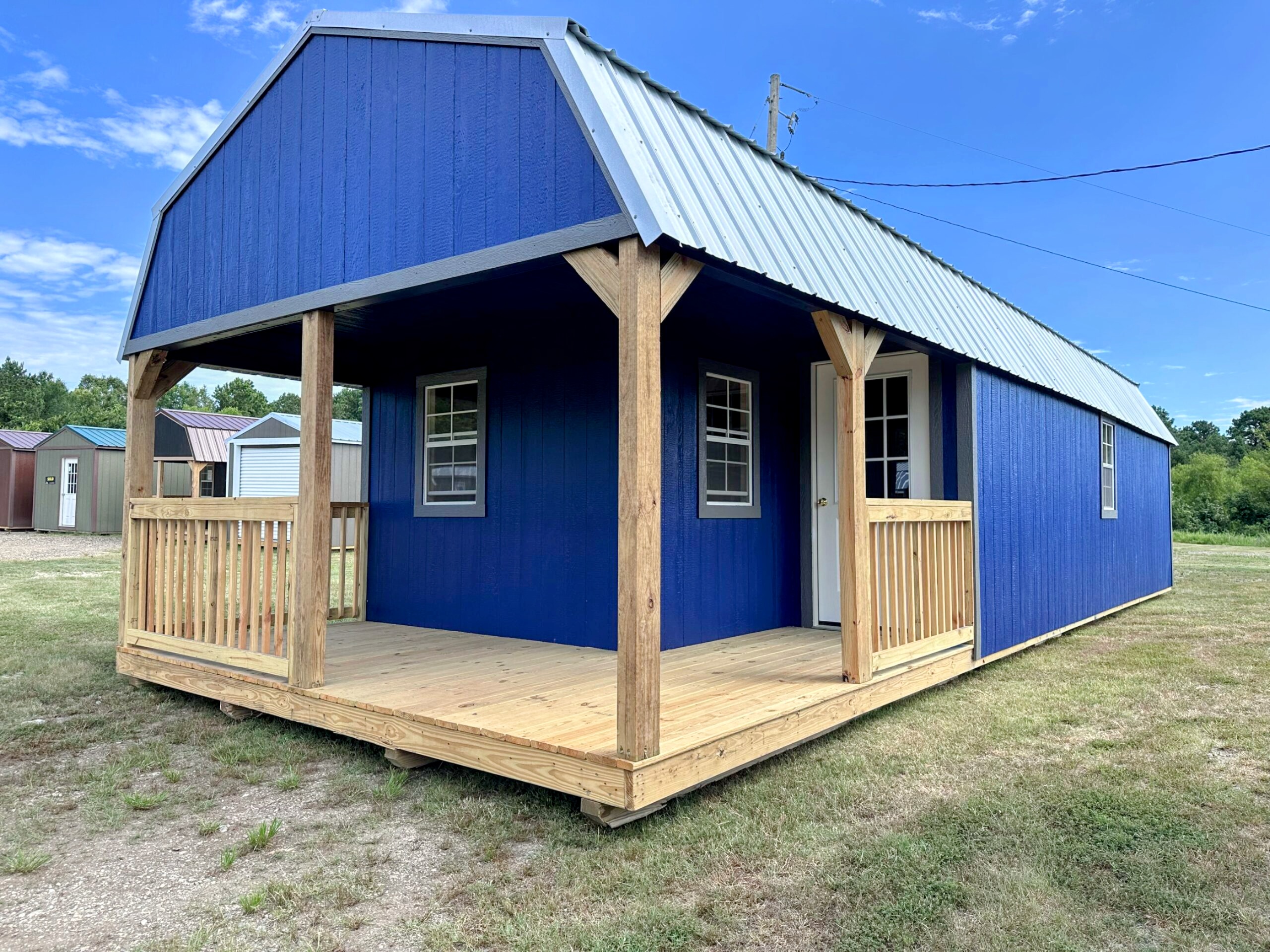
For customizations and more details, contact the builder Southern Boy Sheds & Trailers to bring your vision to life.
| Feature | Details |
|---|---|
| Size | 14×40 (560 sq ft + Loft) |
| Price | $16,676 |
| Builder | Southern Boy Sheds & Trailers |
| Layout | Open Main Level, Loft |
| Porch | Covered |
| Insulation | Optional R-13 Walls, R-19 Floor, R-30 Ceiling |
| Customization | Finishes, Appliances, Loft |
Source: Southern Boy Sheds & Trailers