The 12×24 cabin kit from Sheds By Design presents an intriguing option for those seeking a blend of practicality and charm, crafted with a focus on local construction in Cleveland, NC. Spanning 12 feet by 24 feet, this modern shed-style cabin offers a versatile canvas, its 288-square-foot interior framed by 2×4 studs and clad in 50-year LP SmartSide siding finished in green, with white trim and a brown roof. A stained porch, metal accent wall, black windows, and a 9-lite walk-in door elevate its aesthetic, while a pressure-treated floor provides a solid base. Priced at $10,999, this new cabin kit arrives with key structural elements and upgrades included, yet it requires finishing after delivery—walls, insulation, and fixtures left for the owner to complete. This approach, backed by a 10-year warranty and free delivery with installation, leveling, and concrete blocks, opens a door to personalized living across a range of settings.
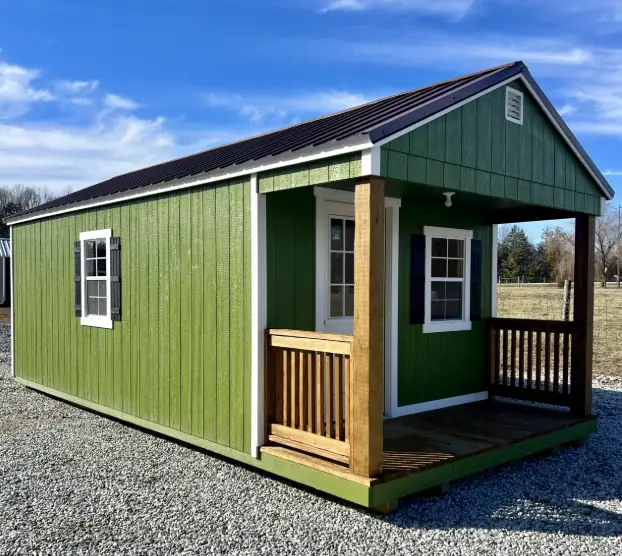
The layout unfolds with a sense of potential waiting to be realized. The 12×24 footprint, supported by an engineered foundation, creates a single open space that invites imaginative use—be it a workshop, home office, or cozy retreat. The stained porch, stretching along one end, extends the usable area, offering a sheltered spot to enjoy the outdoors, while the metal accent wall and black windows add a modern touch to the rustic green siding. The 9-lite door, with its glass panels, draws in light, hinting at the interior’s future warmth. As a kit costing $10,999, it includes the frame, siding, and listed upgrades, but the interior finishing—plumbing, electrical, and flooring—rests with the buyer, a process that shapes the cabin’s ultimate function and feel.
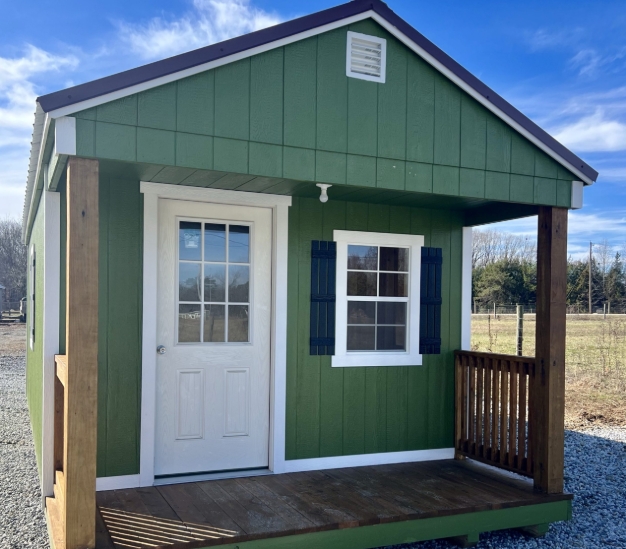
Construction reflects a commitment to durability and local expertise. The 2×4 stud framing, paired with 50-year LP SmartSide siding, promises resilience against weather, its green hue blending with natural surroundings, while the brown roof and white trim provide a balanced contrast. The pressure-treated floor resists moisture, a practical choice for a ground-level build, and the included upgrades—porch, metal wall, windows, and door—enhance both form and function. Built in Cleveland, NC, this cabin kit carries a 10-year warranty, ensuring longevity, though its unfinished state requires owner effort to complete the interior. This modular design, delivered with free setup, adapts to various climates and terrains, a testament to Sheds By Design’s thoughtful approach.
The cabin’s relationship with its site is remarkably flexible, a quality rooted in its portable design. Positioned on the included concrete blocks, the 12×24 structure suits flat backyards, sloped lots, or rural acres, its compact size fitting seamlessly into diverse landscapes—from suburban gardens to woodland retreats. The stained porch acts as a transitional space, shielding the entrance while inviting outdoor use, and the black windows frame views of the surroundings. Delivery, handled by Sheds By Design, includes installation and leveling, but site access for the 12×24 footprint plus clearance, along with utility connections, falls to the owner. This versatility makes it suitable for urban fringes or remote properties, provided the land supports the setup.
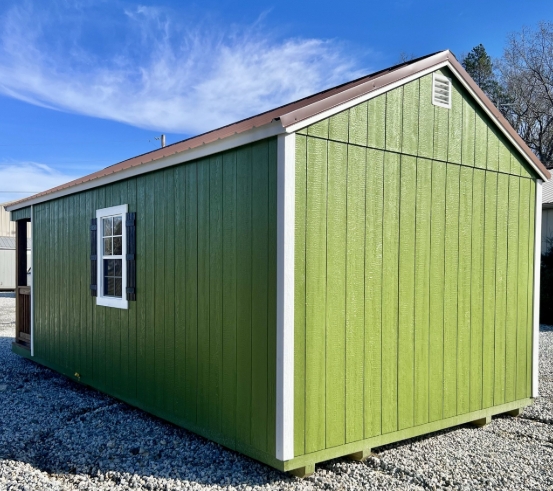
Living within this space offers a foundation for varied purposes. The 288 square feet can house lawn mowers, motorcycles, or household supplies, double as a workshop, or transform into a home office with added finishing. The porch provides a spot for relaxation or storage, and the metal accent wall suggests a modern interior potential. As a kit for $10,999, it arrives with structural integrity but requires completion—walls, insulation, and fixtures—to become fully habitable or functional. This adaptability suits full-time storage needs, recreational cabins, or creative workspaces, its unfinished state allowing owners to tailor it to specific requirements across different locations.
Owning such a cabin kit involves navigating local regulations, a critical step in its realization. Zoning laws may dictate permissible uses—residential, storage, or commercial—depending on the area, and building codes could require permits for permanent placement or utility hookups. Homeowners’ associations or rural districts might impose size restrictions or foundation rules, while environmental considerations, like flood zones, could influence siting. The 10-year warranty and free delivery mitigate some concerns, but compliance with local ordinances ensures the cabin’s legality and safety. This process, paired with the kit’s unfinished nature, demands research and planning to integrate it into the chosen site.
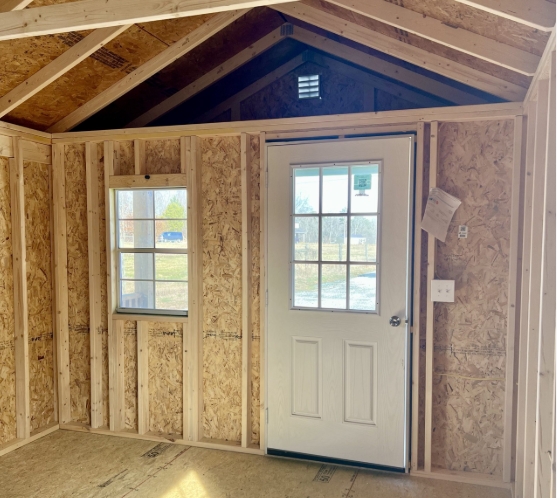
The potential for personalization lies in its customizable framework. The 288 square feet, enhanced by the stained porch, offer a blank slate, with the green siding and brown roof setting a natural tone. The interior, awaiting walls and flooring, can be configured for storage, living, or work, while the black windows and 9-lite door invite light and access. Optional modifications—altering the porch length or adding interior partitions—allow owners to shape the space, making it a versatile asset. At $10,999, this cabin kit supports a range of visions, from a tool shed to a cozy retreat, adaptable across compatible locations.
The cabin aligns with a lifestyle that values practicality and self-reliance. The local construction in Cleveland, NC, reflects a tradition of quality, blending with the modern shed style to create a functional whole. The porch and windows foster a connection to the outdoors, encouraging a hands-on approach, while the kit format invites active participation in the finishing process. This balance suits those drawn to organized living, recreational escapes, or entrepreneurial ventures, offering a home that evolves with its owner’s needs and the site’s possibilities.
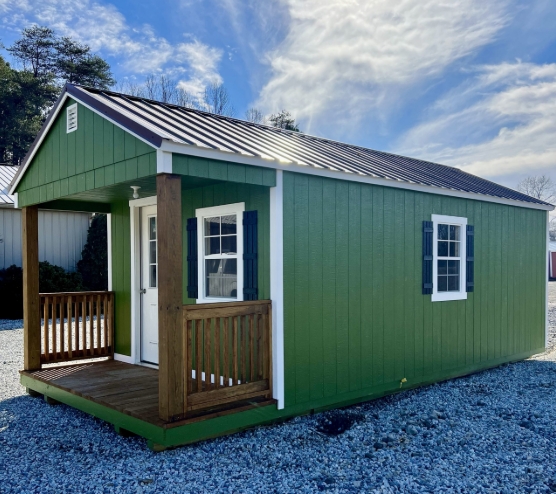
Looking to the future, the cabin holds room for growth. The 288 square feet could expand with a larger porch or a lean-to shed, building on the 12×24 base. The interior might be divided for multiple uses—storage and office—or the site could support gardens or pathways, depending on land availability. Local regulations will guide these options, but the kit’s modularity supports incremental development, making it a lasting investment with potential for adaptation over time.
The journey to ownership begins with its availability from Sheds By Design. The 12×24 cabin kit, a modern shed-style structure, delivers 288 square feet with green LP SmartSide siding, a stained porch, and a 9-lite door, priced at $10,999. Built locally in Cleveland, NC, as a customizable kit requiring finishing after delivery, it includes free installation and a 10-year warranty, serving as a versatile retreat for those seeking space and self-expression across suitable locations.
| Feature | Details |
|---|---|
| Condition | New |
| Size | 12×24 | 24×12 |
| Style | Modern Shed |
| Siding Color | Green |
| Trim Color | White |
| Roof Color | Brown |
| Wall Framing | 2×4 Studs |
| Siding Material | 50-year LP SmartSide |
| Floor Material | Pressure Treated |
| Upgrades | Stained Porch, Metal Accent Wall, Black Windows, 9-lite Door |
Source: Sheds By Design