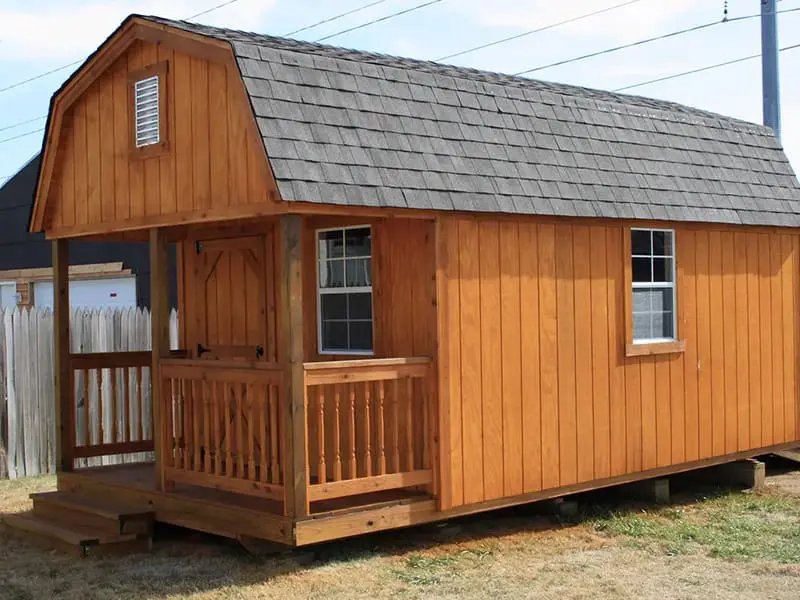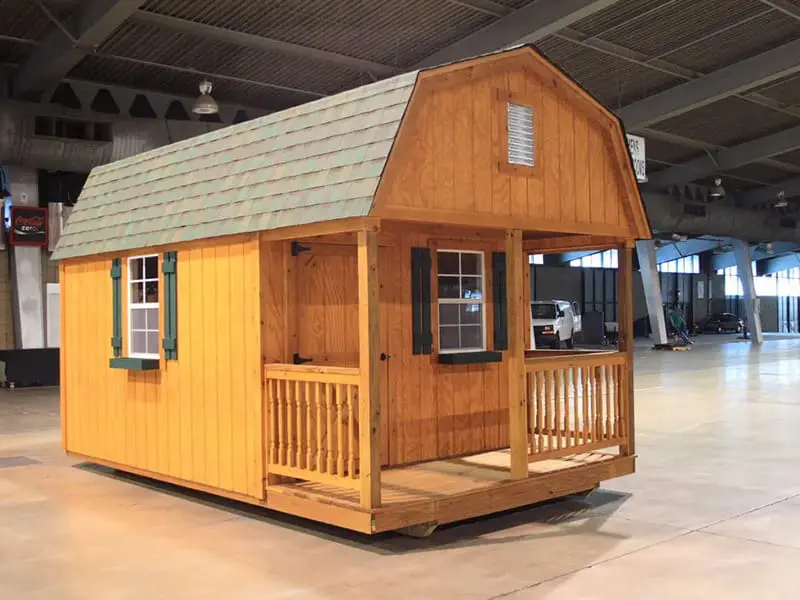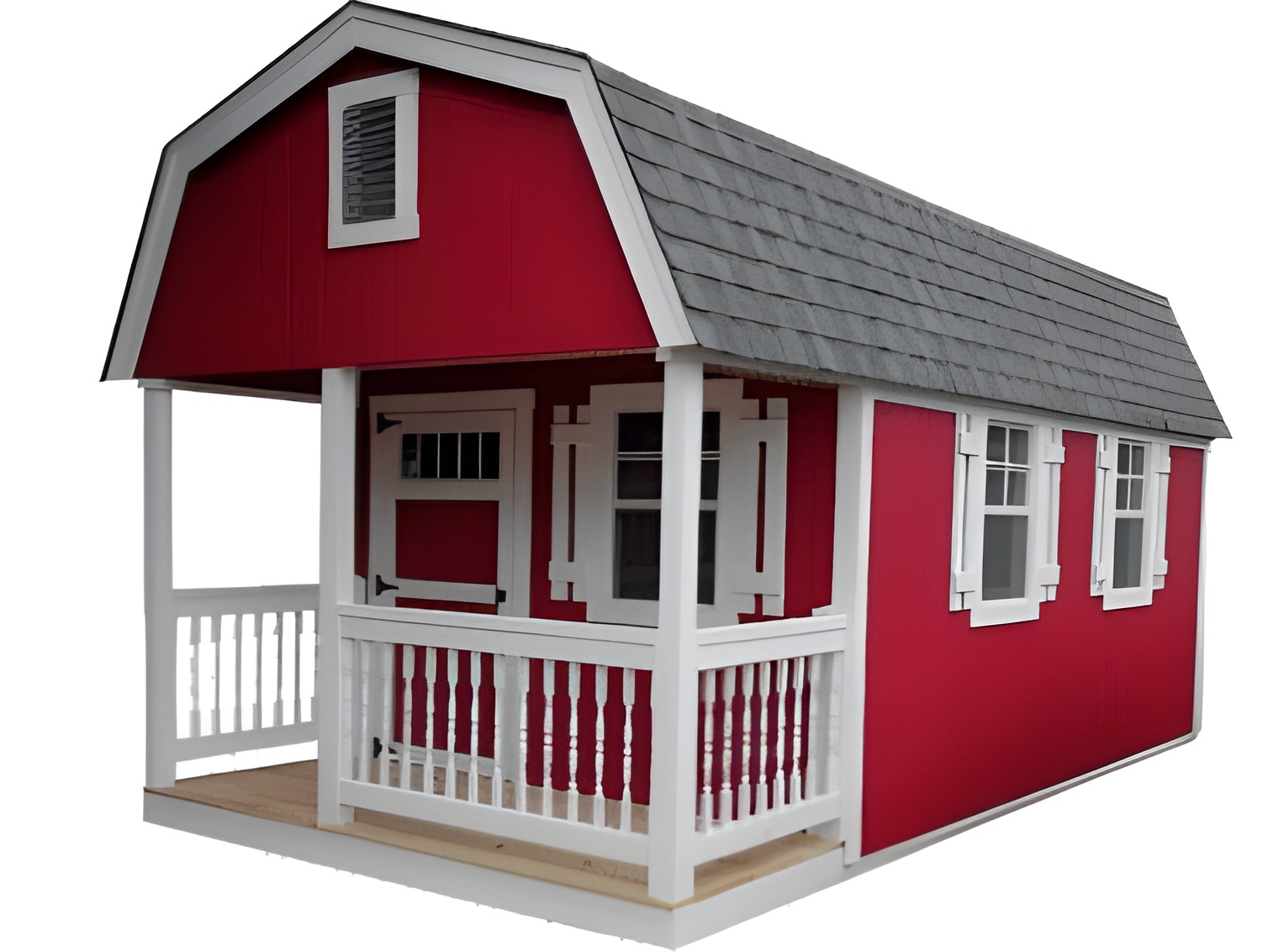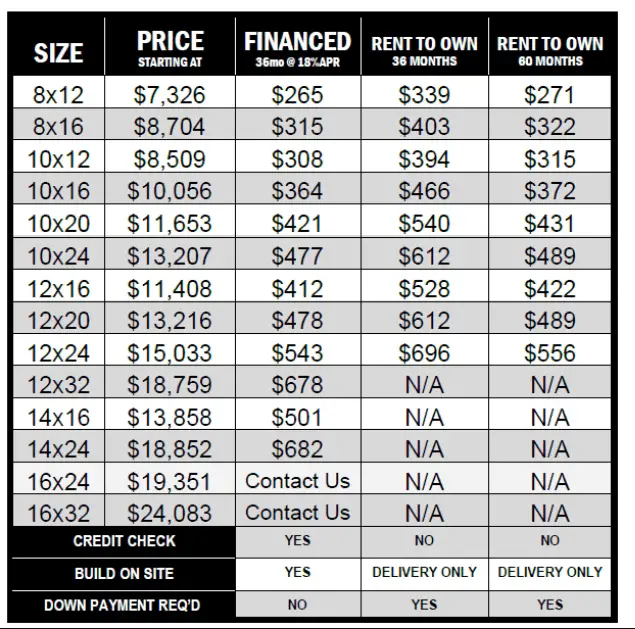These buildings, crafted with an eye toward flexibility, invite individuals to envision spaces tailored to their unique lifestyles—be it a quiet retreat, a functional workspace, or a practical storage solution. Their unassuming exteriors and customizable interiors challenge the notion of a one-size-fits-all approach, offering a foundation that evolves with its occupants. The Bunk House cabin shells, designed by Metro Portable Buildings, exemplify this versatility, with sizes ranging from 8×12 to 16×32 and starting prices from $7,326 to $24,083. Whether intended as a cabin, workshop, pool house, or attractive storage building, these shells provide a starting point for creative living, shaped by the land and the people who inhabit them.

The design of the Bunk House reflects a thoughtful approach to space and utility, tailored to meet diverse needs. Available in popular sizes such as 10×16, 12×24, and 16×32, with options like 8×12 or 14×24, these cabins feature wall heights of 6′ or 7′, providing ample headroom for customization. Each unit includes a covered porch, adding an outdoor living area that enhances its connection to the surroundings, while the shell arrives unfinished, allowing owners to add walls, flooring, and utilities. The 3.47-acre property’s strategic location—2.7 miles east of South Fork on Highway 160—combines rural charm with accessibility, making it suitable for a variety of uses, from a lakeside retreat to a backyard workshop, with pricing reflecting the chosen dimensions.
The versatility of these cabins extends to their ability to adapt to different lifestyles and locations. An 8×12 model, starting at $7,326, could serve as a compact storage shed or a hunting cabin in a forested area, its 96 square feet fitting neatly into a rural lot. A 12×24, priced at $15,033, offers 288 square feet, ideal for a pool house with room for lounging or a workshop with workbenches, while a 16×32 at $24,083 provides 512 square feet, perfect for a guest house or art studio near a lake. This range suits individuals seeking solitude, families needing extra space, or entrepreneurs exploring retail opportunities, each design encouraging a life shaped by personal vision and the landscape it occupies.

The cabins’ adaptability shines across all seasons, offering a reliable shelter through nature’s changes. The covered porch provides shade in summer, inviting breezes to flow through, while the 6′ or 7′ walls can be insulated for warmth in winter, the potential roof shedding snow with ease. Spring rains find refuge under the porch, and autumn winds are softened by the sturdy frame, creating a space that adjusts to the seasonal rhythm. This resilience suits a variety of uses—storing gear in a snowy workshop or relaxing by a pool in the sun—evolving with the land’s natural cycles.
The unfinished interior opens up a world of possibilities for personalization, allowing owners to craft spaces that reflect their lives. A 10×16, with 160 square feet, might be fitted with plywood walls and a vinyl floor for a basic cabin, costing around $800-$1,200, while a 12×20 at 240 square feet could include a small kitchenette and bed, totaling $1,500-$2,000. The porch, depending on size, could be furnished with a bench for $150-$300, and interior lighting might add $100-$200, leaving room for a desk or storage shelves. This hands-on process fosters a deep connection, turning a shell into a home that mirrors its dwellers’ needs.

Living with or using a Bunk House creates a rhythm tied to practicality and the outdoors. The 96 to 512 square feet, depending on size, offer space for an individual to work or a family to gather, the porch extending the area for relaxation. As a retreat, it provides a pause from the everyday, the interior a place for creativity or rest, all framed by the porch’s shelter. This balance suits year-round living, seasonal visits, or temporary projects, the customizable shell inviting owners to shape it to their vision, crafted by Metro Portable Buildings.
The potential for future growth lies in the modular nature of these designs. A 12×24 could expand with an enclosed porch or loft, building on its 288 square feet, while a 16×32 might add a second room or patio, leveraging its 512 square feet. The site could support gardens, pathways, or additional outbuildings, depending on the land, and the unfinished state ensures a lasting investment with room to evolve, especially with input from the builder on custom features.
Considering ownership involves understanding its place within a chosen landscape. The 8×12 to 16×32 footprints, with their covered porches, allow placement in rural fields, wooded retreats, or near water, their modest size fitting various sites. The unfinished state requires planning for utilities and finishes, shaped by local conditions, with delivery and assembly coordinated through Metro Portable Buildings. The surrounding area’s natural beauty provides a backdrop for a life lived close to the earth, making these cabins a foundation for enduring homes, with prices starting at $7,326.
The Bunk House cabin shells, designed by Metro Portable Buildings, stand as a testament to the power of adaptable architecture. Their sizes, from 8×12 to 16×32, with 96 to 512 square feet, offer a range of options—cabins, workshops, pool houses, or storage buildings—each starting between $7,326 and $24,083. Whether as a permanent residence, a seasonal retreat, or a functional space, they provide a canvas that evolves with their occupants, rooted in the traditions of practical design and the natural world.

The experience of inhabiting such a space often begins with a vision—perhaps a quiet morning on the porch with a cup of coffee, or an afternoon spent crafting in a workshop. The smaller 10×12, at 120 square feet, might hold tools and a chair, while the larger 14×24, with 336 square feet, could encompass a family gathering space or a studio with natural light. This versatility, paired with the builder’s expertise, transforms a simple shell into a home that reflects its dwellers’ lives, a place where practicality meets the beauty of the outdoors.
For more details, check Metro Portable Buildings.
Source: Metro Portable Buildings