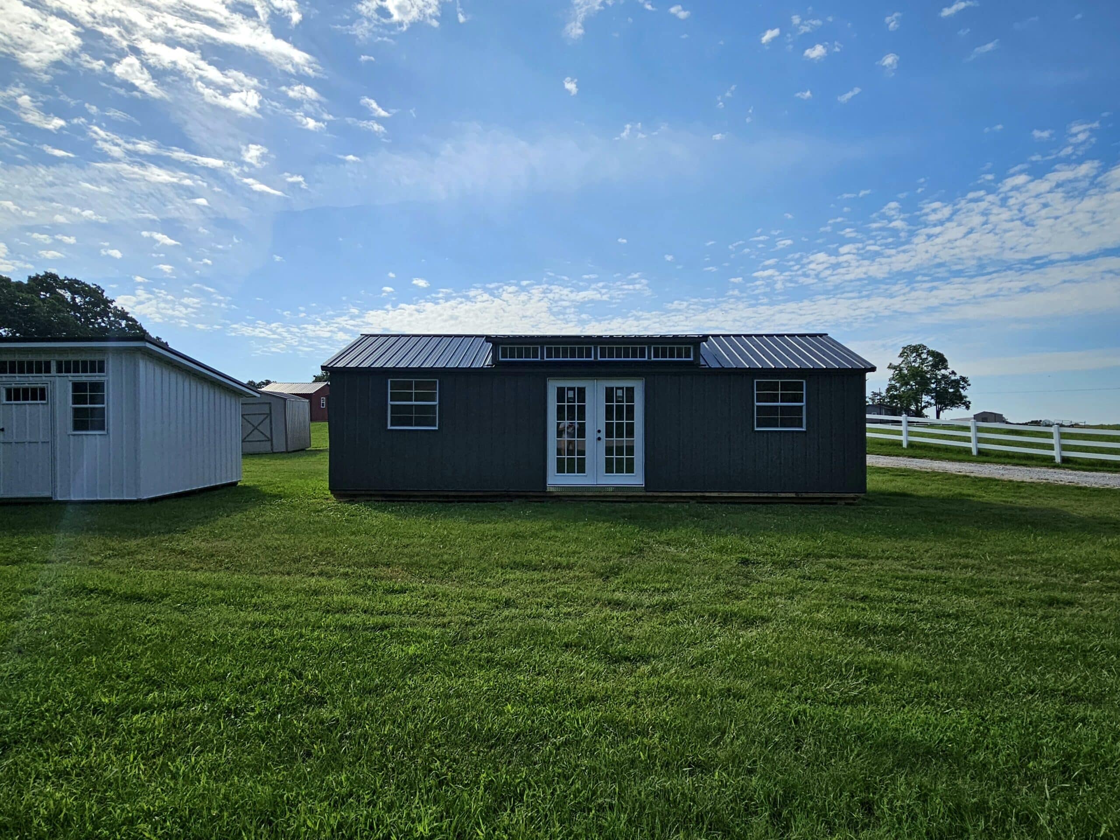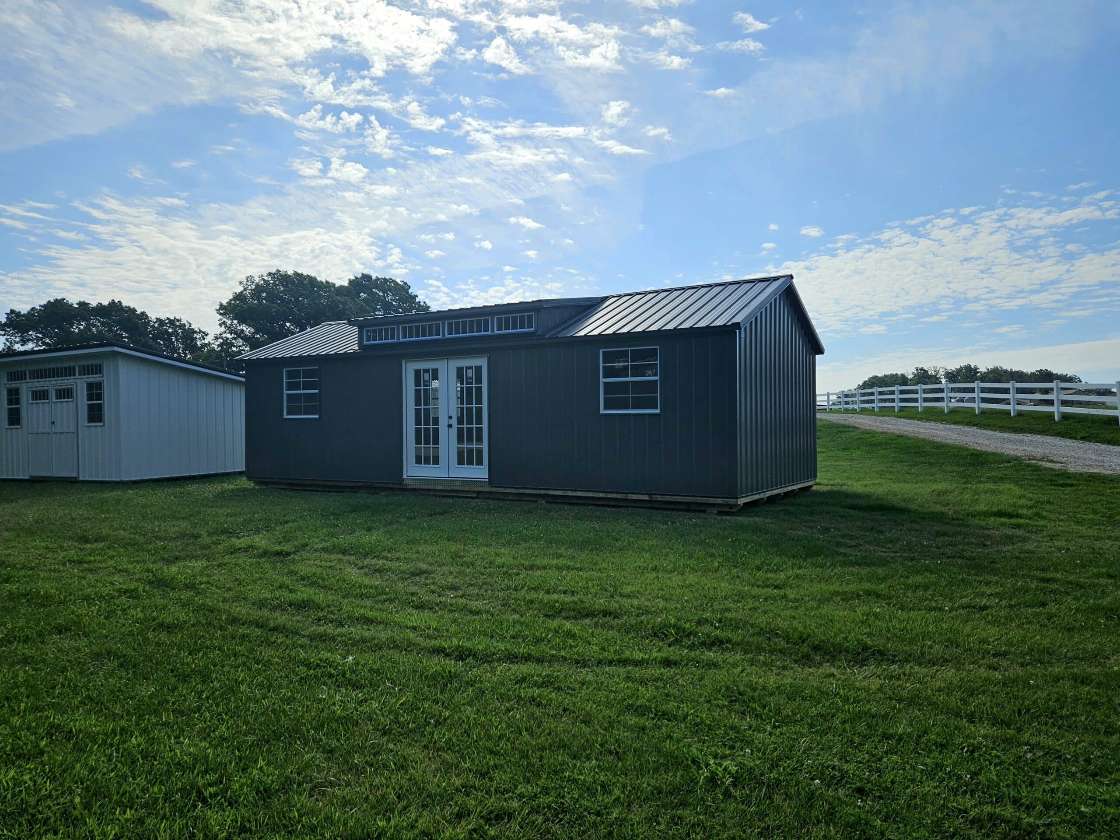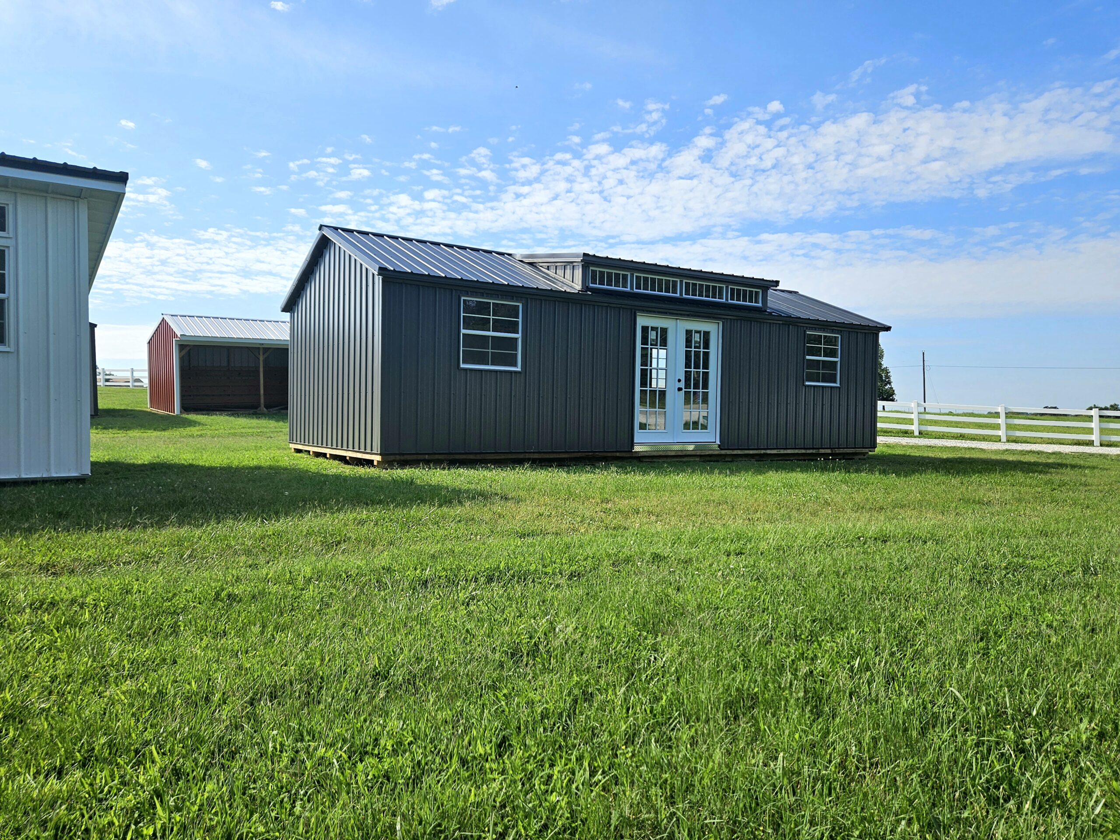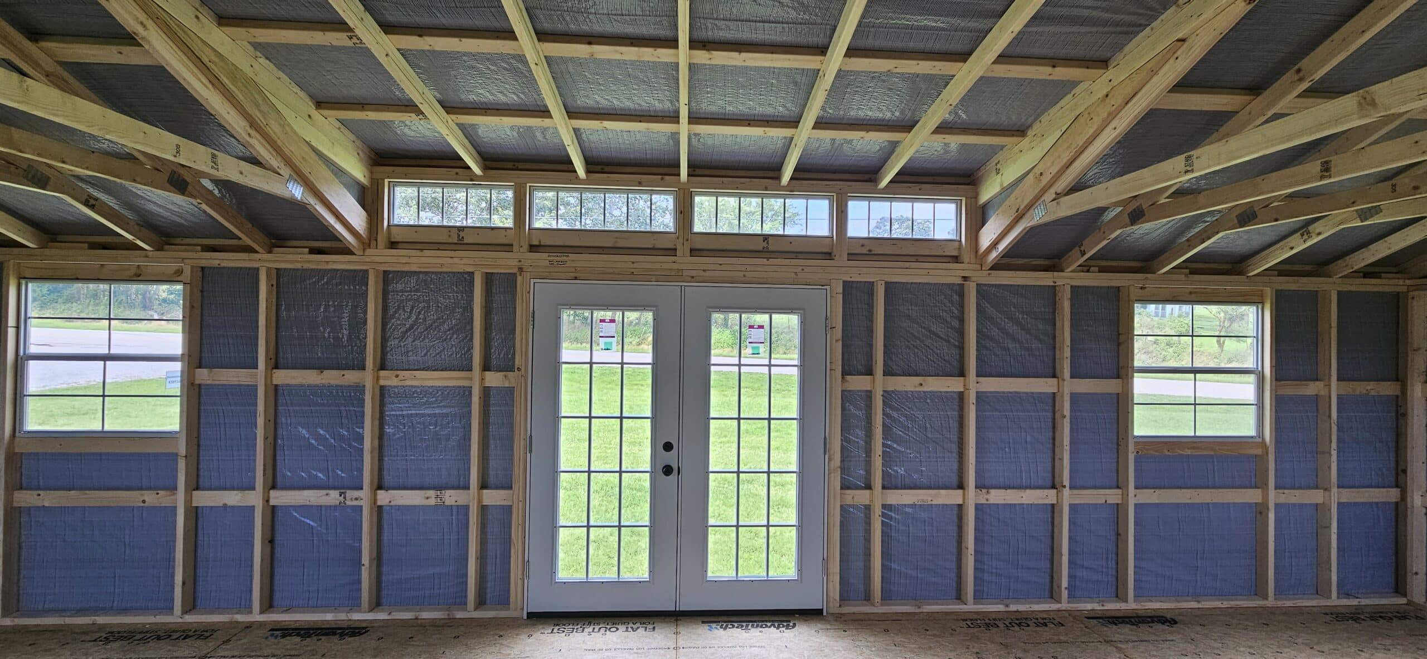There’s something inherently inviting about a cottage that sits just beyond the edge of your everyday world—a quiet sentinel offering space for reflection, creation, or simple escape. The 14×32 Cottage from Ozark Premier Buildings embodies this appeal, a 448-square-foot unfinished shell that arrives at $15,415 ready to become whatever your imagination dictates. With its sleek charcoal walls and matt black roof, it cuts a sophisticated silhouette against any landscape, blending modern restraint with rustic promise. This isn’t just a structure; it’s a foundation for possibilities, delivered free within 75 miles and poised for personalization that turns ordinary backyards into extraordinary retreats.
The exterior of the 14×32 Cottage speaks volumes in its subtlety. Those charcoal walls absorb light like weathered slate, providing a neutral backdrop that complements everything from blooming gardens to snow-dusted evergreens. The matt black roof, durable and understated, crowns the design with a touch of contemporary edge, ensuring longevity while harmonizing with the play of shadows at dusk. At 14 feet wide by 32 feet long, it’s generously proportioned for a cottage shell—spacious enough to feel liberating, yet compact enough to fit seamlessly onto most properties without overwhelming the terrain. Free delivery within 75 miles from Ozark Premier Buildings means it can root itself in your chosen spot with minimal fuss, leaving you free to envision the interior’s transformation.

Inside, the unfinished state is its greatest strength—a blank canvas awaiting your brushstrokes. At 448 square feet, the open layout invites endless reconfiguration, whether you’re insulating for year-round use or adding partitions for defined rooms. Picture wide-plank flooring underfoot, walls primed for soft whites or bold accents, and windows that frame views of your world outside. The height allows for lofts if desired, turning vertical space into sleeping nooks or storage havens. It’s this flexibility that makes the 14×32 Cottage a chameleon, adapting to the rhythms of your life without dictating them.
Versatility is the cottage’s true calling card. For the homeowner craving a personal sanctuary, it becomes a she shed par excellence—a haven for reading, yoga, or crafting amid the quiet hum of nature. Outfit the interior with built-in shelves for books and a daybed for repose, and suddenly it’s your private library, sunlight slanting through new windows onto pages yellowed with age. Families might see it as a guest quarters, the open floor plan accommodating air mattresses for weekend visitors or a Murphy bed for longer stays. Add plumbing for a half-bath, and it evolves into a comfortable extension of the home, easing overflow during holidays or hosting out-of-town kin with ease.

Professionals find equal appeal in its potential as a home office or studio. The 448 square feet provide room for a desk facing the garden, ergonomic chair, and filing cabinets tucked discreetly away. High-speed internet routed in, perhaps with a small kitchenette for midday coffee, and it rivals any leased downtown space—minus the commute and concrete. Artists or photographers could claim it for a light-filled atelier, the charcoal exterior shielding tools from prying eyes while the interior floods with natural glow once windows are installed. Even gardeners might repurpose it as a potting shed, benches along one wall for transplanting seedlings, hooks overhead for hanging shears, the air thick with earth and possibility.
Seasonal shifts only enhance its adaptability. In spring and summer, the cottage stands as an outdoor lounge, doors flung open to merge with patios or decks, hosting barbecues or book clubs under the matt black roof that deflects the sun’s glare. Come autumn, insulate and add a wood stove, and it warms to life as a hygge den, blankets draped over chairs, the charcoal walls absorbing the flicker of candlelight. Winter transforms it into a heated workshop or exercise room, the structure’s solid build holding firm against the cold, ready for snowshoe storage or a treadmill tucked in the corner. Year-round, it serves as a hobby hub—a musician’s practice space with soundproofing, or a baker’s test kitchen where the scent of fresh loaves wafts on the breeze.

What elevates the 14×32 Cottage beyond mere utility is the sense of ownership it instills. At $15,415, it’s an accessible entry into custom building, the unfinished interior a budget-friendly invitation to collaborate with local contractors or roll up your sleeves for a DIY journey. Ozark Premier Buildings’ commitment to quality shines in the sturdy framing and weather-resistant materials, ensuring the shell withstands time and elements while you craft the heart. Monthly payments of $592.88 make ownership feel attainable, spreading the joy over time rather than in one fell swoop.
Envision it on your property: the charcoal walls fading into twilight, the matt black roof glistening after rain, the interior slowly filling with echoes of laughter or the scratch of pen on paper. It’s a space that grows with you, from solitary musings to shared celebrations, always ready for the next chapter. The 14×32 Cottage reminds us that home extensions needn’t be grand to be meaningful; sometimes, a simple shell holds the most profound transformations.

For those inspired to make this cottage their own, questions on customizations, finishes, or site-specific adaptations are best directed to Ozark Premier Buildings. Their guidance ensures the vision aligns seamlessly with reality.
| Feature | Description |
|---|---|
| Size | 14×32 feet |
| Square Footage | 448 sq ft |
| Price | $15,415 (includes 75-mile free delivery) |
| Roof | Matt black |
| Walls | Charcoal |
| Interior | Unfinished shell, ready for customization |
| Monthly Payment | $592.88 |
| Builder | Ozark Premier Buildings |
Source: Ozark Premier Buildings – 14×32 Cottage