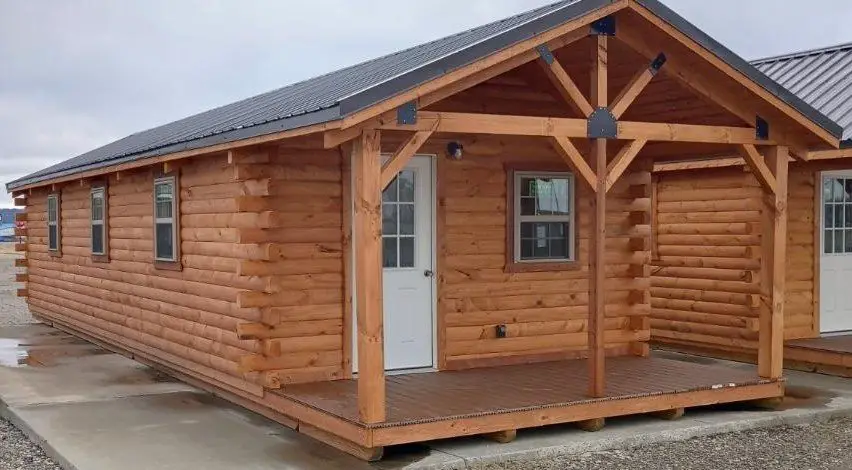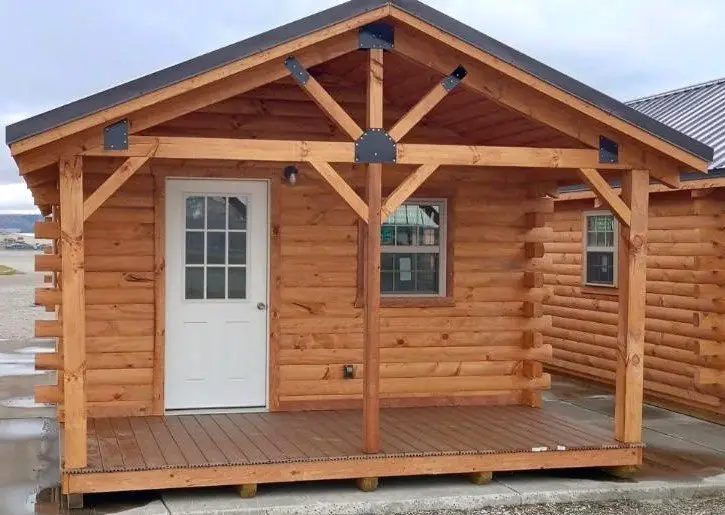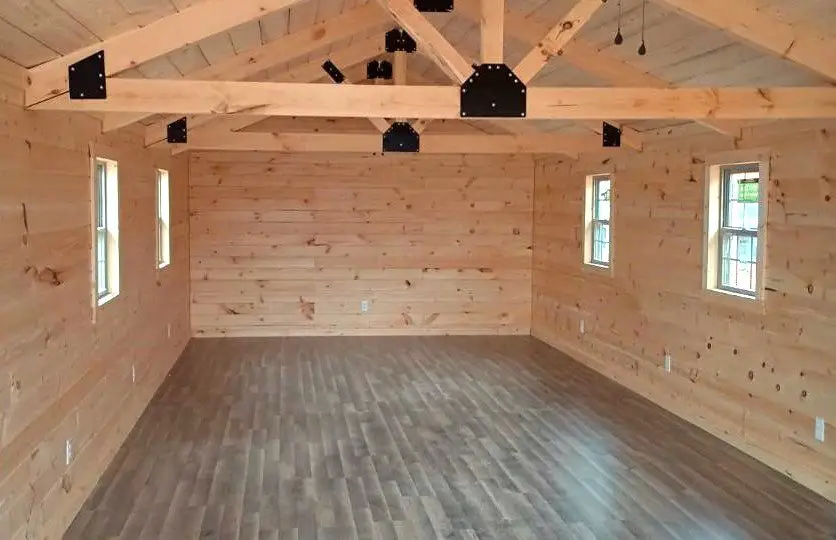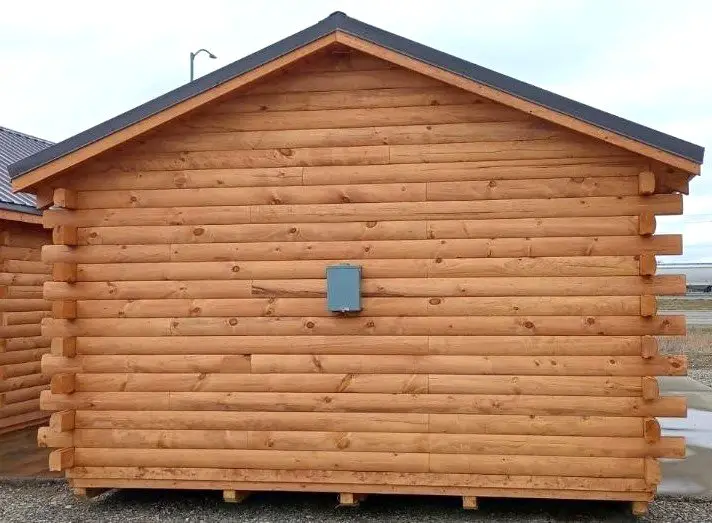Finding a place that feels like a true extension of one’s life often starts with a structure that offers both shelter and possibility. For many, a log cabin represents that ideal—a space where the natural world meets personal creativity, shaped by the hands that build it. The 14×42 Lodgepole Pine Cabin, crafted by New Homes of the Future, brings this vision to life with its 588-square-foot layout, available for viewing at 7239 S Frontage Road in Billings. Featuring a 6-foot covered porch, 7 vinyl double-pane windows, an insulated residential entry door with a window, upgraded snap-lock laminate plank flooring, spray insulation under the floor with an estimated R-30 value, an upgraded electrical package, a roof with 2×8 construction, spray foam insulation, and tongue-and-groove detailing, and lodgepole pine log walls with an estimated R-15 value, this cabin stands as a cozy retreat. Priced at $45,000, it arrives unplumbed and without property, offering a foundation that invites reflection on how it might fit into different lives and landscapes across the seasons.

The design of the 14×42 Lodgepole Pine Cabin reflects a thoughtful balance of tradition and adaptability, built to endure and evolve with its surroundings. Spanning 14 feet by 42 feet, the cabin’s 588 square feet provide a spacious yet manageable layout, enhanced by the 6-foot covered porch that extends the living area with a sheltered outdoor space. The 7 vinyl double-pane windows allow natural light to pour in while offering insulation, and the insulated entry door with a window adds both practicality and charm. The lodgepole pine log walls, with their R-15 value, bring a rustic warmth, while the upgraded spray insulation under the floor (R-30) and in the 2×8 roof construction with tongue-and-groove finish ensure energy efficiency. The upgraded electrical package, including wiring and outlets, lays the groundwork for power, yet the interior remains unfinished, leaving room for owners to add plumbing, walls, or personal touches. Crafted by New Homes of the Future, this cabin is a testament to durable design, ready for viewing in Billings.

The versatility of this cabin allows it to adapt to a variety of uses across different settings and seasons. Its 588 square feet could serve as a weekend retreat in the Montana foothills, the main area offering a living space with added furniture, the porch a spot to watch the sunrise over the hills. Near a stream, it might become a nature lover’s hideaway, the unfinished interior allowing for a simple bed and storage, the porch doubling as a place to listen to the water. In a rural backyard, it could function as a guest house or hobby room, the covered porch providing a shaded break for visitors or a workspace for crafts. This flexibility suits individuals seeking solitude, couples building a seasonal escape, or small families needing extra space, its design shaped by the land and its inhabitants’ needs throughout the year.
The cabin’s construction supports a year-round presence, offering a reliable shelter through Montana’s diverse climate. The 2×8 roof with spray foam insulation and tongue-and-grove detailing sheds snow and rain with ease, while the lodgepole pine walls (R-15) and floor insulation (R-30) provide warmth against winter chills, the covered porch offering protection from biting winds. In summer, the 7 windows allow for cross-ventilation, keeping the space comfortable, and in spring or autumn, the sturdy build handles rain or mild storms, making it a constant refuge. This durability supports a range of activities—reading in a winter-lit room, relaxing on the porch in summer, or sketching in a fall-decorated corner—adapting to the seasonal rhythm, though plumbing will need to be installed by the owner.

The unfinished interior invites a hands-on approach to customization, turning the 588 square feet into a personal sanctuary. The main area might be fitted with drywall and flooring, costing $1,200-$1,800, while a bedroom could be added with a bed and storage for $400-$600. The porch could be furnished with chairs or a small table for $150-$300, and lighting, heating, or plumbing might bring the total to $2,000-$3,000, depending on the owner’s vision. This process allows for a tailored space—whether a cozy retreat, a functional guest house, or a creative studio—shaped by effort, skill, and imagination, with the freedom to complete it over time.
Living within the 14×42 Lodgepole Pine Cabin creates a rhythm tied to personal investment and the natural world. The 588 square feet offer room for an individual to reflect or a small family to gather, the porch extending the space for outdoor moments. As a retreat, it provides a break from the everyday, the windows casting light on a reading corner or workspace once finished, framed by the covered porch’s shelter. This balance suits year-round living, seasonal visits, or temporary projects, the customizable layout inviting owners to mold it to their needs, though it requires additional work to make it fully livable.

The potential for future growth lies in its adaptable design. The 14×42 footprint could be enhanced with an enclosed porch or additional rooms, building on its 588 square feet, while the site—once property is secured—might support a garden, deck, or pathway. The insulation and electrical package suggest a foundation for a self-sufficient lifestyle, with plumbing to be added, making it a lasting investment with room to evolve, especially with its availability for viewing in Billings.

The 14×42 Lodgepole Pine Cabin, crafted by New Homes of the Future, stands as a testament to the enduring appeal of customizable retreats. Its 588 square feet, with a 6-foot covered porch, 7 vinyl double-pane windows, and lodgepole pine construction, priced at $45,000, delivers a versatile haven—solitary refuge, family escape, or guest lodge—once finished. Whether as a permanent home, a seasonal getaway, or a functional base, it offers a space that grows with its occupants, rooted in the rugged spirit of Montana and the potential of its design.
The experience of inhabiting this space often begins with a quiet moment of planning—perhaps sketching a layout for the rooms or setting up the porch for a first gathering. The windows invite light for reading or crafting, while the covered porch offers a connection to the outdoors, turning the 588 square feet into a personal sanctuary once completed. With its insulated shell, upgraded flooring, and customizable interior, this cabin becomes more than a structure; it becomes a journey, a place where space meets the beauty of the seasons, shaped by the lives of those who choose to build it. The opportunity to view it in Billings adds a tangible step to that process, fostering a connection before the work begins.
| Feature | Details |
|---|---|
| Model | 14×42 Lodgepole Pine Cabin |
| Interior Space | 588 sq.ft. |
| Windows | 7 Vinyl Double Pane |
| Porch | 6′ Covered Included |
Source: New Homes of the Future