There’s a certain magic to A-frame cabins that seems to draw people in, offering a silhouette that feels both striking and welcoming against the backdrop of nature. These structures, with their steeply pitched roofs rising to a peak, evoke images of alpine retreats or forest hideaways, their simple yet bold design providing a sense of shelter and possibility. Built with an eye toward durability and charm, they stand as a testament to practical living, inviting occupants to imagine a life unburdened by excess. The A-Frame with Dormer 12×20 Pre-Cut Kit from Jamaica Cottage Shop, priced at $22,329, captures this essence, its pre-cut shell and spacious loft offering a foundation for a personal sanctuary that can be shaped over time.
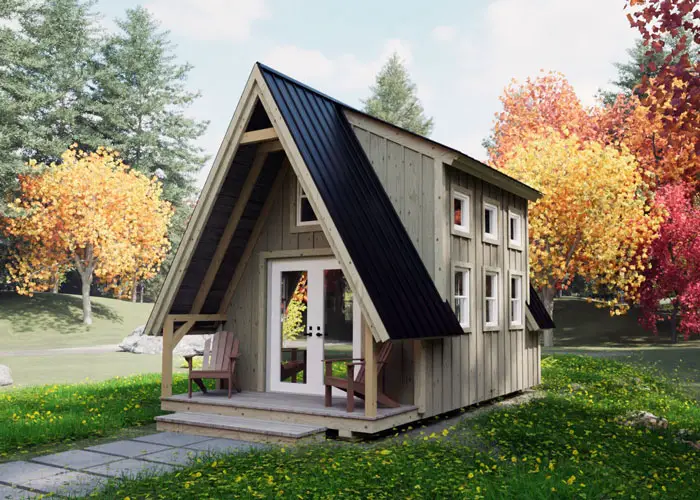
The A-Frame with Dormer 12×20, crafted by Jamaica Cottage Shop, presents a design that balances form and function with care. Spanning a 12×20 footprint, the cabin encloses 240 square feet, with an overall dimension of 14’2″W x 21’2”L x 16’5½”H, including a 48-square-foot porch created by the soaring overhang. The 60-degree roof pitch, supported by 2×6 rough sawn hemlock rafters and exposed collar ties, rises to a tall roofline, while a large dormer with six windows brightens the interior. The pre-cut kit, priced at $22,329, includes a 4×4 hemlock post-and-beam wall frame at 48″ high, a 9×10 loft with 2×6 hemlock joists and shiplap pine decking, and a floor system with 6×6 skids and ¾” CDX plywood, all designed for a 10-12″ crushed gravel foundation. This shell arrives un-insulated, leaving the interior finish—walls, flooring, and utilities—to the owner’s hands.
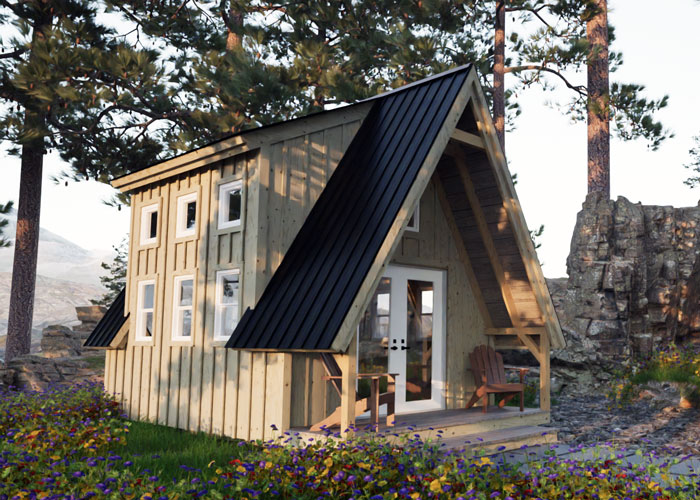
This cabin’s versatility allows it to adapt to a range of uses across seasons and locations. In the mountains, its 240 square feet could serve as a winter retreat, the dormer windows framing snowy vistas and the loft providing a cozy sleeping spot, while the porch offers a sheltered nook. During summer, it might rest by a lake, the steep roof shedding rain and the porch becoming a place to linger as the sun sets, or in a forested area, it could function as a writing retreat, its sturdy build enduring autumn breezes. The 4-season package ensures a weather-tight envelope, making it suitable for year-round living, a seasonal escape, or a guest house, its compact size fitting diverse terrains like hillsides or plains.
The interior, left unfinished, opens up a world of possibilities for customization within a reasonable budget. Starting with the 240 square feet, installing drywall for walls might cost $800-$1,200, while vinyl or laminate flooring could add $500-$800. A loft bedroom could be fitted with a basic mattress and frame for $300-$500, and a small living area might include a second-hand sofa for $200-$400. Lighting, such as LED fixtures, could run $150-$300, and a wood stove for heat might add $800-$1,200, bringing the total to approximately $2,750-$3,400. This leaves room for a kitchenette with a sink and countertop ($400-$600) or a desk for a workspace, all fitting alongside the $22,329 kit cost, allowing for a personalized haven.
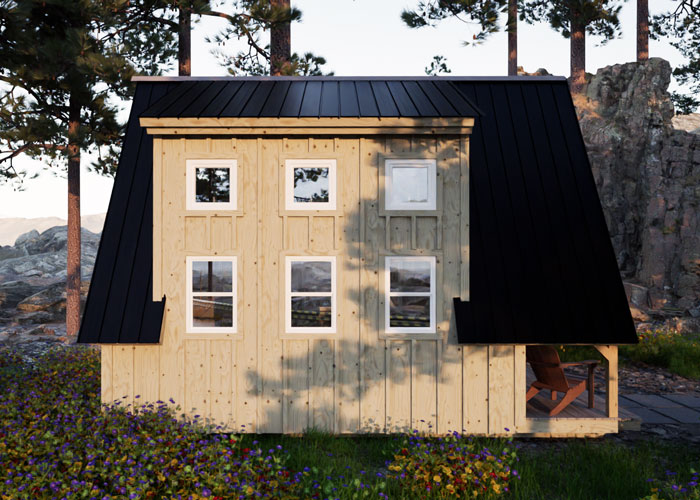
The cabin’s design proves its worth across all seasons, offering a reliable shelter through nature’s shifts. The 60-degree A-frame roof, with its steep pitch, handles snow with ease in winter, while the un-insulated shell can be fitted with affordable insulation like fiberglass batts ($200-$400) for warmth or coolness. The porch, formed by the overhang, provides shade in summer, inviting breezes to flow, while spring rains and autumn winds find refuge under its cover. This adaptability suits a life lived close to the elements, whether a quiet winter stay or a lively summer retreat, evolving with the seasonal rhythm.
The unfinished interior encourages a hands-on approach to shaping a personal space. The 240 square feet could house a living area with a chair and small table, costing $300-$500, while the 9×10 loft might become a bedroom with a budget bed setup. The porch, at 48 square feet, could be furnished with a bench or chairs for $150-$250, and interior walls might feature pine accents from leftover materials for $100-$200. The pre-cut kit’s detailed plans and color-coded parts simplify assembly, fostering a sense of ownership as the space reflects its dwellers’ tastes, all starting at $22,329.
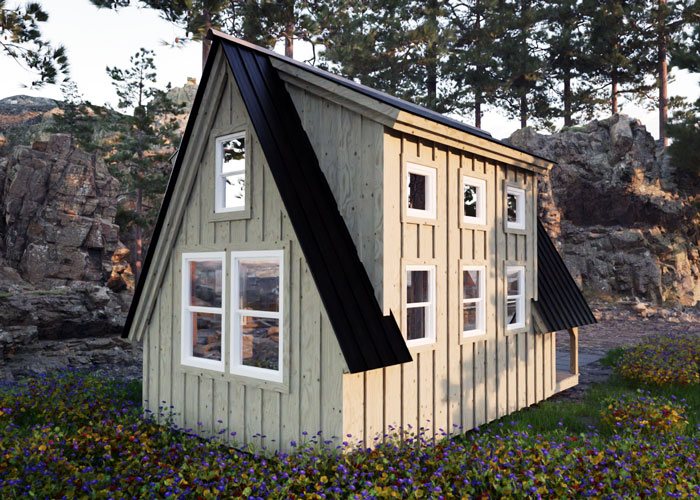
Living within this A-frame creates a rhythm tied to simplicity and nature. The 240 square feet provide room for an individual to reflect or a couple to gather, the loft offering privacy, while the porch extends the space outdoors. As a retreat, it offers a pause from the everyday, the dormer windows casting light on a creative nook or resting spot, all framed by the porch’s shelter. This balance suits year-round living or seasonal visits, the customizable shell inviting owners to shape it to their needs, priced at $22,329.
The potential for future growth lies in its adaptable design. The 12×20 footprint could expand with an enclosed porch or additional dormers, building on its 240 square feet, while the site might support a garden or pathway, depending on the land. The loft could be enhanced with a staircase instead of a ladder ($500-$800), and the roof might accommodate solar panels, making it a lasting investment with room to evolve, supported by Jamaica Cottage Shop’s tech support.
Considering ownership involves appreciating its place within a chosen landscape. The 14’2″W x 21’2”L footprint, with its 48-square-foot porch, fits diverse settings—mountain slopes, lake shores, or rural fields—requiring a 10-12″ crushed gravel foundation. The un-insulated shell calls for planning utilities and finishes, shaped by local conditions, with free nationwide shipping easing delivery, though a forklift may be needed for unloading. The surrounding area’s natural beauty provides a backdrop for a life lived close to the earth, making this cabin a foundation for enduring homes, available for $22,329.
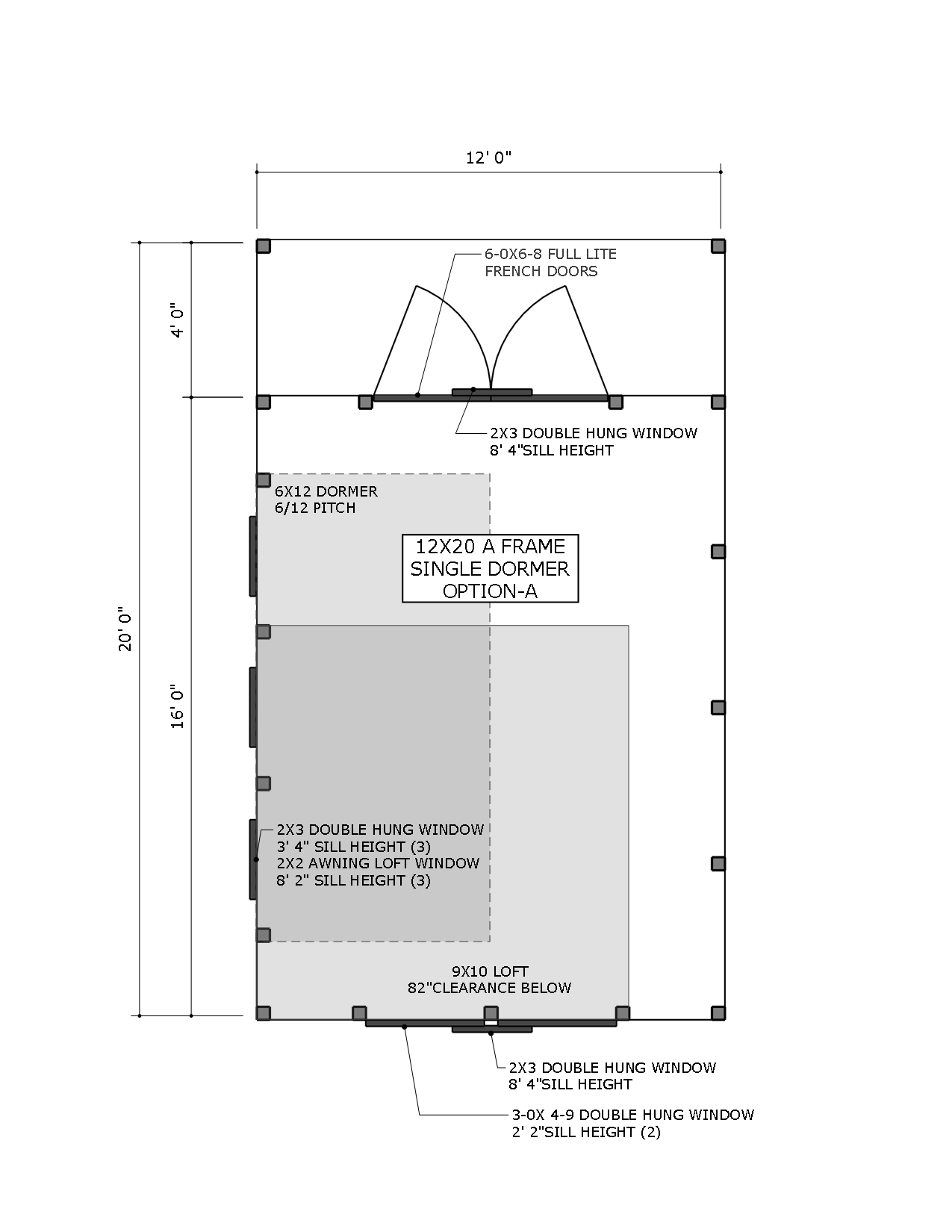
This A-Frame with Dormer stands as a tribute to the enduring appeal of pre-cut living. Its 12×20 design, with a dormer, loft, and 48-square-foot porch, delivers 240 square feet of potential, crafted by Jamaica Cottage Shop for $22,329. Whether as a permanent residence, a seasonal retreat, or a guest house, it offers a space that evolves with its occupants, rooted in the traditions of practical design and natural harmony.
| Feature | Details |
|---|---|
| Model | A-Frame with Dormer 12×20 |
| Interior Space | 240 sq.ft. |
| Loft Size | 9×10 |
| Porch Size | 48 sq.ft. |
| Price | $22,329 |
Source: Jamaica Cottage Shop