Stepping into a cabin often feels like a retreat into a simpler time, where the natural world takes precedence and personal touches shape the space. The 10x40x7 Outfitter Cozy Cabin, crafted by Crossroad Cabins, offers this experience with its generous 400-square-foot layout, priced at $52,500. Located in Owingsville, this move-in-ready home features a kitchen with cabinets, luxury vinyl plank flooring, shiplap walls and ceilings, HVAC, an on-demand water heater, and 220-amp electrical service. The exterior boasts a charcoal metal roof, grey trim, and camel-colored log siding, creating a warm yet striking presence. While the kitchen provides a solid starting point, the rest of the interior awaits the buyer’s vision, making it a canvas for customization. Nestled in a setting that could range from rolling hills to wooded retreats, this cabin stands as a testament to versatile living, ready to adapt to the changing seasons and the needs of those who call it home.
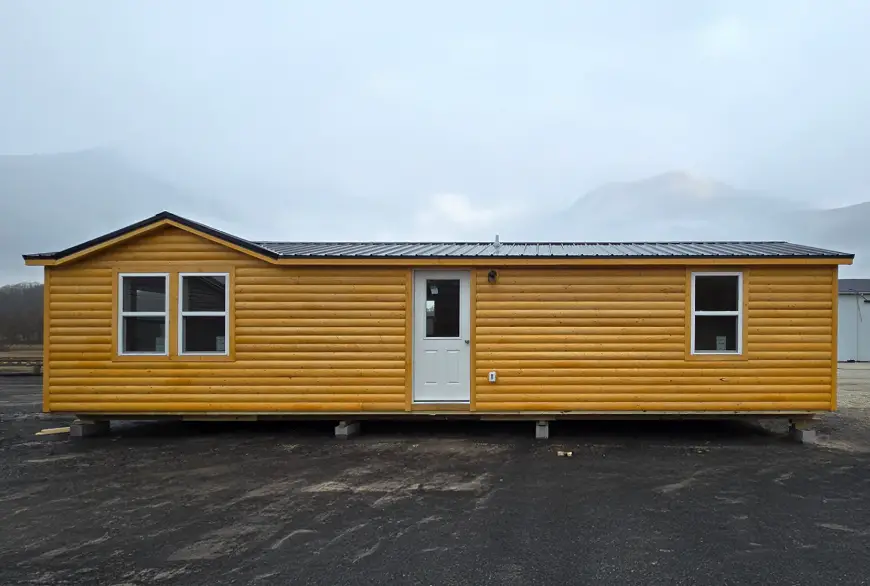
The design of this cabin reflects a thoughtful fusion of modern convenience and rustic appeal. Spanning 10 feet wide, 40 feet long, and 7 feet high, the 400 square feet offer a spacious yet manageable footprint, enhanced by the charcoal metal roof that gleams against the grey trim and camel log siding. The kitchen, equipped with cabinets, serves as a functional hub, its presence suggesting meals prepared with care, while the luxury vinyl plank flooring and shiplap walls and ceilings add a touch of elegance. The HVAC and on-demand water heater ensure comfort, and the 220-amp electrical service lays the groundwork for additional appliances or lighting. Built by Crossroad Cabins, this cabin arrives fully finished except for the buyer’s personal touches, inviting a hands-on approach to shaping the living areas, bedrooms, or workspace within its walls.
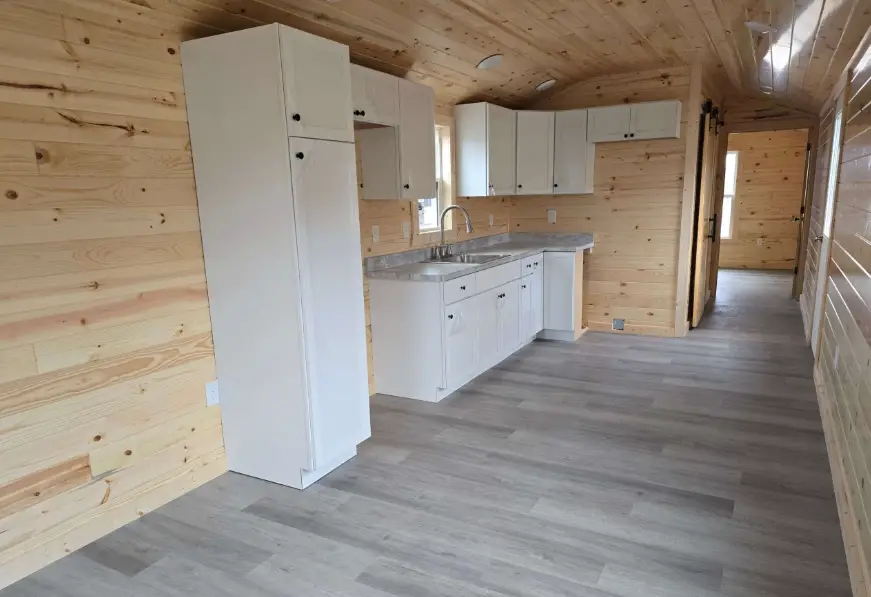
The versatility of this cabin shines through its ability to suit a variety of lifestyles and landscapes. The 400 square feet could become a weekend retreat in the mountains, the kitchen a place to cook hearty meals, the unfinished spaces transformed into a cozy bedroom or reading nook. Near a lake, it might serve as a fishing lodge, the log siding blending with the natural surroundings, the buyer adding a sofa or table to the open area. In a suburban backyard, it could function as a guest house or home office, the height allowing for loft storage or a small loft bedroom. This adaptability suits a solo traveler seeking solitude, a couple building a seasonal escape, or a small family needing extra room, its design molded by the terrain it occupies and the life lived within it.
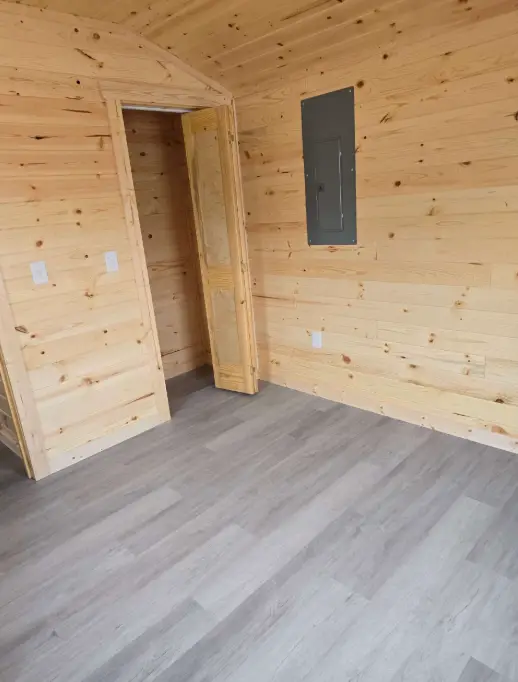
The cabin’s construction supports a presence through all four seasons, offering a reliable shelter that evolves with the weather. The metal roof, with its charcoal finish, sheds snow and rain with ease, while the log siding and sturdy frame withstand winter chills. In summer, the HVAC keeps the interior cool, the windows—once added by the buyer—allowing for cross-ventilation, and in spring or autumn, the solid build handles rain or mild storms, the exterior’s warmth inviting time spent outside. This resilience supports a range of activities—cooking in the kitchen during a winter storm, relaxing on a future porch in summer, or sketching by a window in fall—adapting to the seasonal rhythm, though the buyer will need to complete the interior to fully embrace year-round living.
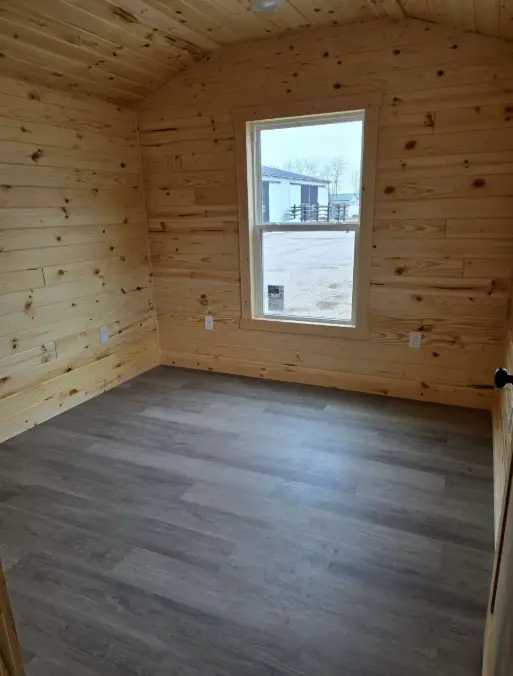
The unfinished interior is where the cabin’s potential truly comes alive, inviting a personal journey of customization. The 400 square feet might be fitted with drywall and carpeting for $1,500-$2,000, creating a living area and bedroom, while a loft could be added for $500-$800. Furnishing with a sofa, bed, or desk might cost $300-$600, and lighting, heating, or plumbing could add $1,000-$2,000, depending on the buyer’s plans. This process allows for a space tailored to individual needs—whether a quiet retreat, a guest suite, or a creative studio—shaped by effort and imagination, with the kitchen’s cabinets providing a head start. The $52,500 price reflects this opportunity, a foundation for a home built with care.
Living in this cabin fosters a rhythm tied to nature and personal investment. The 400 square feet, with its kitchen and potential for additional rooms, offer room for an individual to reflect or a small group to gather, the log siding extending a warm connection to the outdoors. As a retreat, it provides a break from the everyday, the future windows casting light on a reading corner or workspace, framed by the cabin’s sturdy shell. This balance suits year-round living, seasonal visits, or temporary projects, the customizable layout inviting owners to mold it to their desires across the seasons.
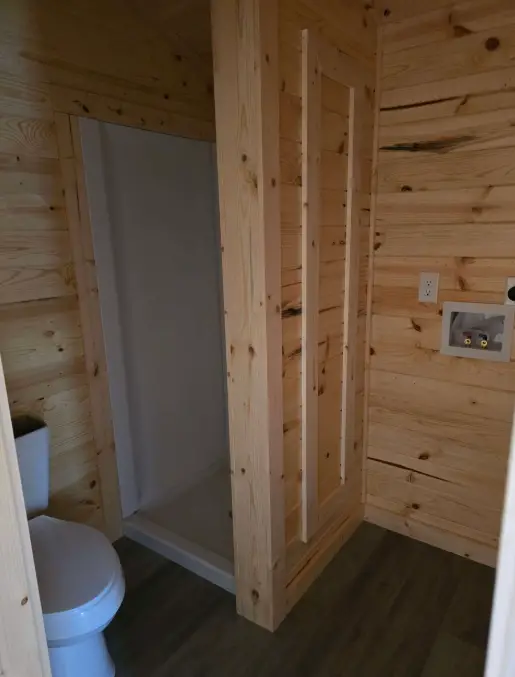
The potential for future growth lies in its adaptable design. The 10×40 footprint could be enhanced with a deck or enclosed porch, building on its 400 square feet, while the site might support a garden or pathway, depending on the property. The HVAC and electrical service suggest a foundation for a self-sufficient lifestyle, with the interior to be finished, making it a lasting investment with room to evolve. The delivery option from Crossroad Cabins ensures it can reach diverse settings, from rural fields to suburban lots, offering a chance to create something enduring.
Considering ownership involves appreciating its place within a chosen landscape. The 10x40x7 base fits settings like forested retreats, lakeside properties, or backyard expansions, requiring a level site and foundation to support the structure, with delivery arranged through the builder. The unfinished interior calls for planning utilities and finishes, shaped by local weather, with the surrounding area’s natural beauty providing a backdrop for a life lived close to the earth. Priced at $52,500, this Outfitter Cozy Cabin offers a foundation for lasting memories, demanding the buyer’s commitment to complete it.
The 10x40x7 Outfitter Cozy Cabin stands as a tribute to the artistry of its creators. Its 400 square feet, with a charcoal metal roof, grey trim, and camel log siding, priced at $52,500, delivers a versatile haven—solitary refuge, family escape, or functional space—once finished. Whether as a permanent home, a seasonal retreat, or a practical base, it offers a space that grows with its occupants, rooted in the rugged spirit of Crossroad Cabins’ craftsmanship and the potential of its design. Living here becomes a journey, a place where space meets the beauty of the seasons, shaped by those who choose to build within it.
The experience often starts with a quiet moment of planning—perhaps sketching a layout or setting up the kitchen for a first meal. The log siding invites warmth, the future windows offer a connection to the outdoors, turning the space into a personal sanctuary once completed. With its solid shell and customizable interior, this cabin becomes more than a structure; it’s a canvas for life’s stories, delivered with the promise of quality from the builder.
| Feature | Details |
|---|---|
| Size | 10x40x7 (400 sq ft) |
| Price | $52,500 |
| Roof Color | Charcoal |
| Trim Color | Grey |
| Roof Material | Metal |
| Siding Material | Log Siding |
| Siding Color | Camel |
| Kitchen | Includes cabinets (rest unfinished) |
Source: Crossroad Cabins