The APS 522A tiny cottage by Ocoee Mountain Cottages is a charming and attractive miniature home of only 399 square feet, which by extra-wide 15-foot layout gives an impression of spaciousness. The 1-bedroom retreat of 15 by 26 feet provides a private king bedroom with ample space around the bed, a modern kitchen with stylish finishes, and a living room that can easily accommodate a full-size sofa. What could be more outstanding than a covered front porch with its own fireplace to make the living space accessible outdoors and thus, making it usable throughout the year, whether you are relaxing alone or inviting friends to share it under the stars?
Located on a corner lot with a spacious side yard, the APS 522A is a perfect demonstration of how wider can be better, as it combines the elements of comfort, style, and outdoor living in a small footprint that is ideal for the beautiful landscapes of Tennessee.
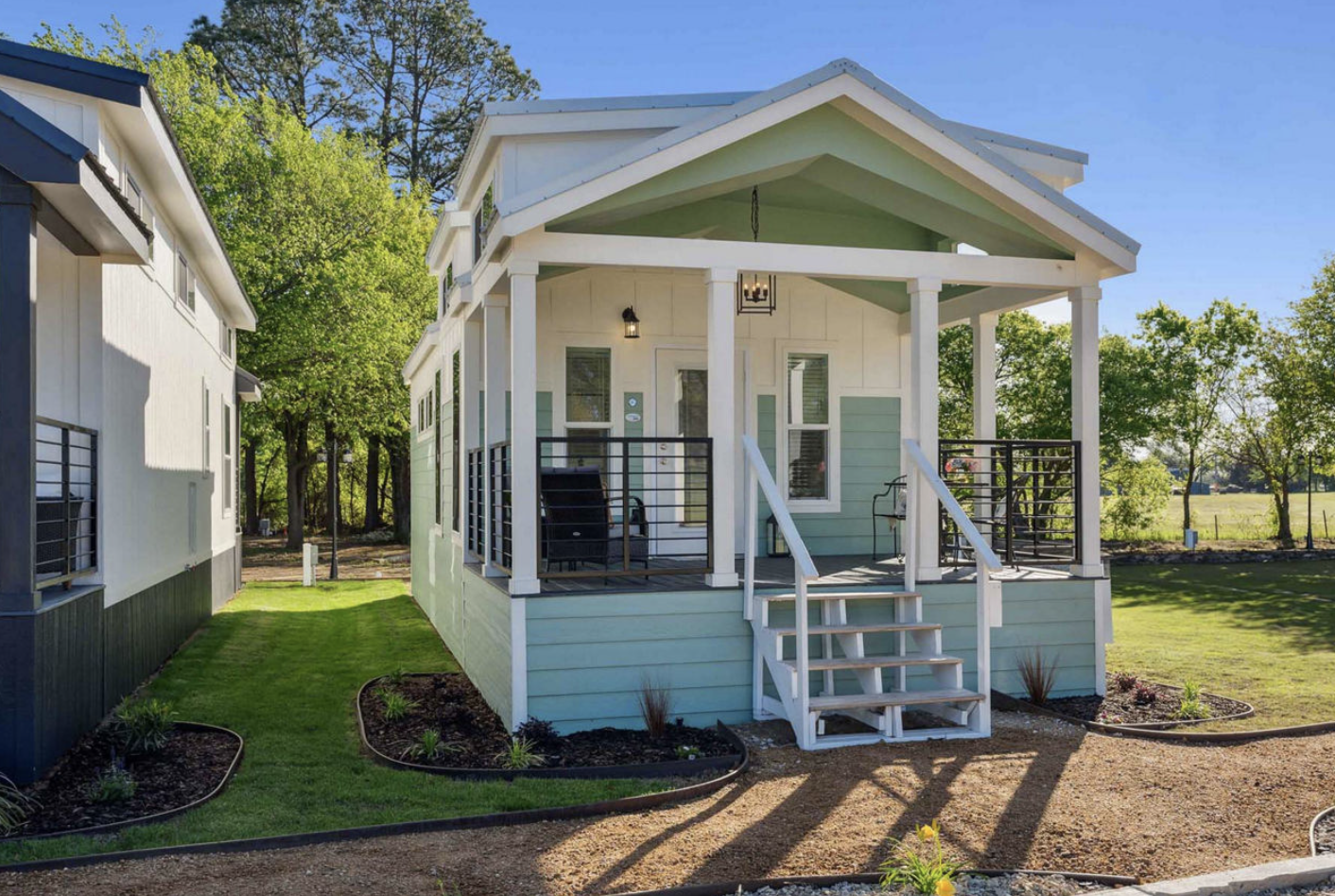
The APS 522A exterior is a work of durable and classy design, the James Hardie® siding cladding the building in a low-maintenance shell which keeps the structure sturdy against the weather and at the same time displays a neat, modern appearance. Made of engineered trusses and covered with a 25-year shingle, the gable roof sends off rain and snow without any trouble. At the same time, the large covered front porch—with a fireplace to its credit—is an outdoor living room, its fire warming up the cool nights and lighting up the porch area.
The 15-foot width makes the cottage wider than standard tiny homes, hence it has bigger windows that bring in more natural light and provide you with a view of either the mountains around or your side yard garden. Placing the home on a corner lot not only adds more privacy but also gives you space for a firepit, fenced dog run, or flower beds, thus, making the outdoor area as attractive and useful as the interior one. The exterior is an invitation to stay longer, to inhale the pure air, and to capitalize on each season in Copperhill.
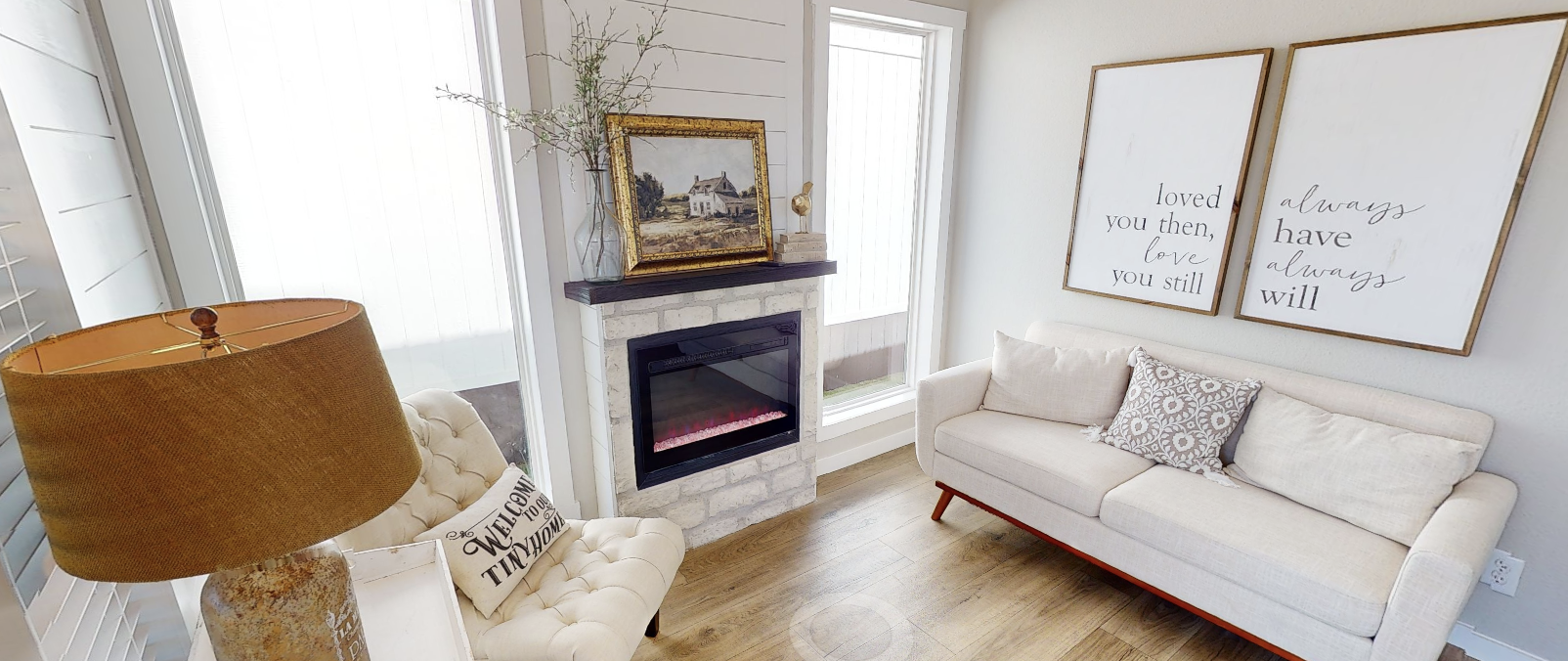
A well thought out combination of open flow and private retreat is what one finds inside the APS 522A’s 399-square-foot layout. This is beautifully reflected in the living room, which is spacious enough to accommodate a full-size couch with some free space remaining, the raised cathedral style vaulted ceiling of the room contributing height and adding to the feeling of airiness, which naturally makes the small living room look quite large.
The entertainment center, made according to the plan, is the stylish element that holds the room, whereas energy-efficient LED can lighting along with textured walls and wood molding bring warmth and a sense of completion to the interior. Introduced on modern lines and with the help of a few small details, the kitchen is equipped with sturdy wood cabinet doors, a ceramic tile backsplash, and high-pressure laminate countertops with rounded edges—just right for meal preparations or informal dining.
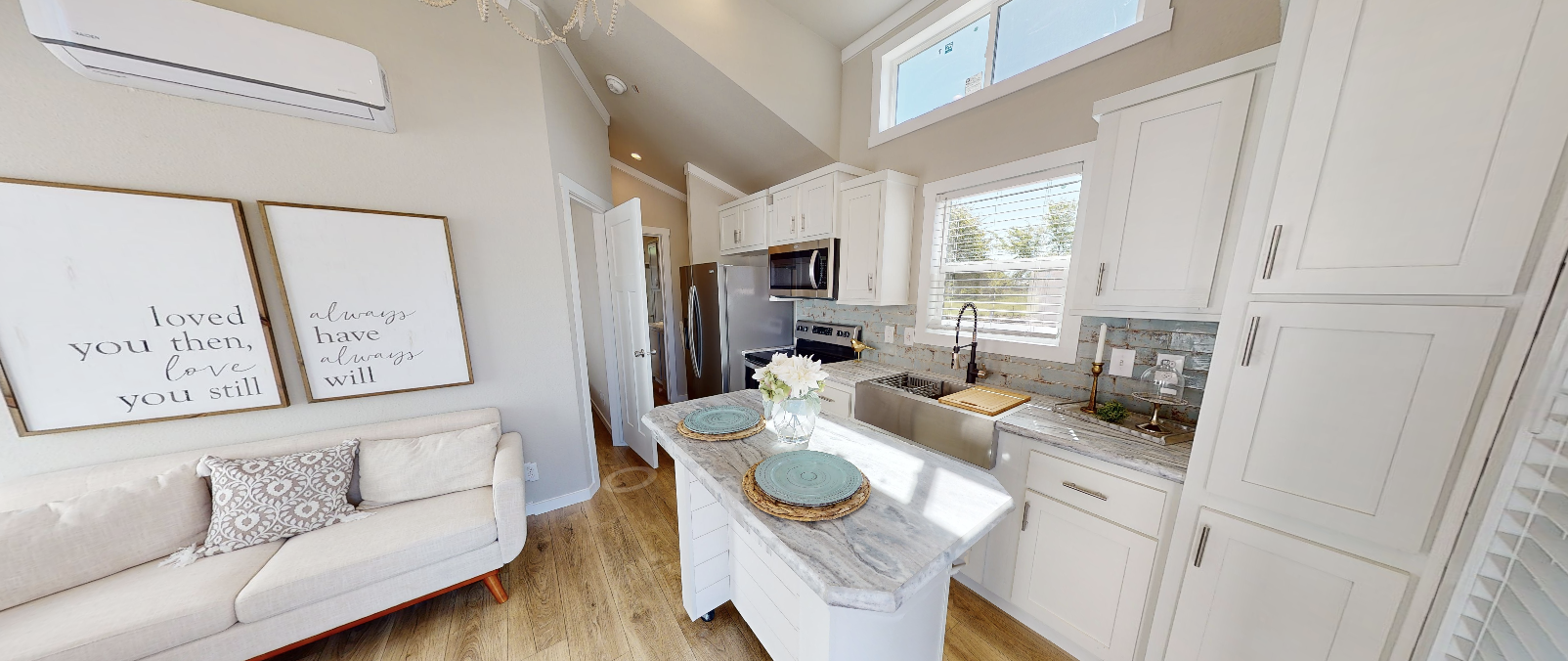
A single-lever faucet with sprayer as well as a stainless steel sink, together with an 18 cu. ft. Refrigerator and 30-inch self-cleaning gas range, will make the cooking process a fun, not a task. The open plan living/kitchen area is what keeps the discussions going, the large windows with 2-inch blinds offering daylight but at the same time, keeping the place private.
A private king bedroom turns out to be a lovely haven, and the abundant walk-around space makes one feel it is a regular-size house, the built-in chest of drawers and his-and-her closets with bi-fold doors providing plenty of storage for linens and clothes. A compact, modern full bathroom next to the bedroom is efficient in every way; it comes with a 48-inch fiberglass shower with glass door, wood vanity, porcelain elongated toilet, and recessed medicine cabinet with lighting—each element chosen for the sake of comfort and style. Besides other things, the ceramic tile backsplash brings a little glamor to the room, and the layout is such that bedtime rituals can be done without any hassle or stress.
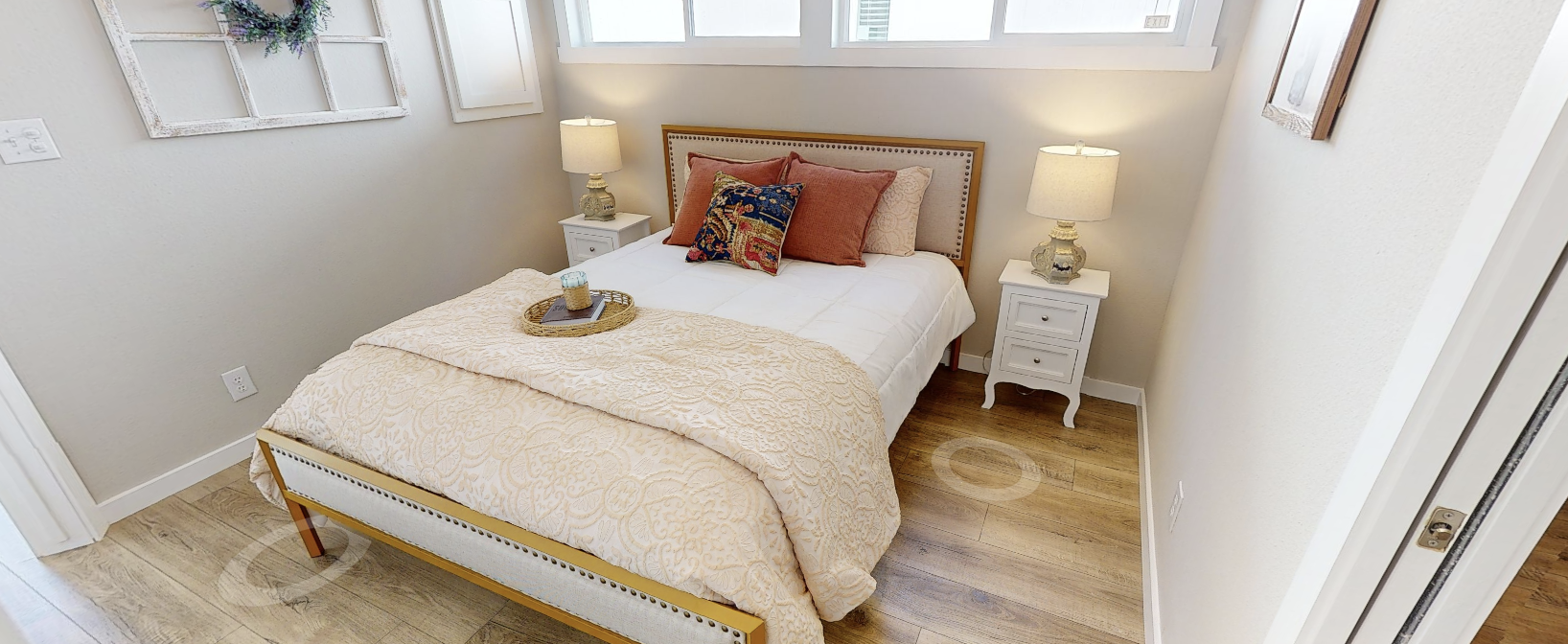
The interior’s clever design—vaulted ceiling, LED lighting, and optional patio sliding door or nine-lite steel door—results in a perfect blend of beauty and practicality, where every inch is utilized to the maximum without any lessening of the spaciousness, and the wide design allows for both furniture and movement, which cannot be the case with narrower models.
The main character of the APS 522A is its outdoor-indoor connection, and with the porch fireplace being the place where the flames are the whole year focal point of the get-togethers, their play against the mountain background is what you see while modern marshmallows you roast or wine you sip with friends. Spacious and useful, the side yard becomes the home’s extension—the place for a garden that will supply the kitchen, a firepit for the telling of late-night stories, or a fenced area where your dog can have fun and play free.
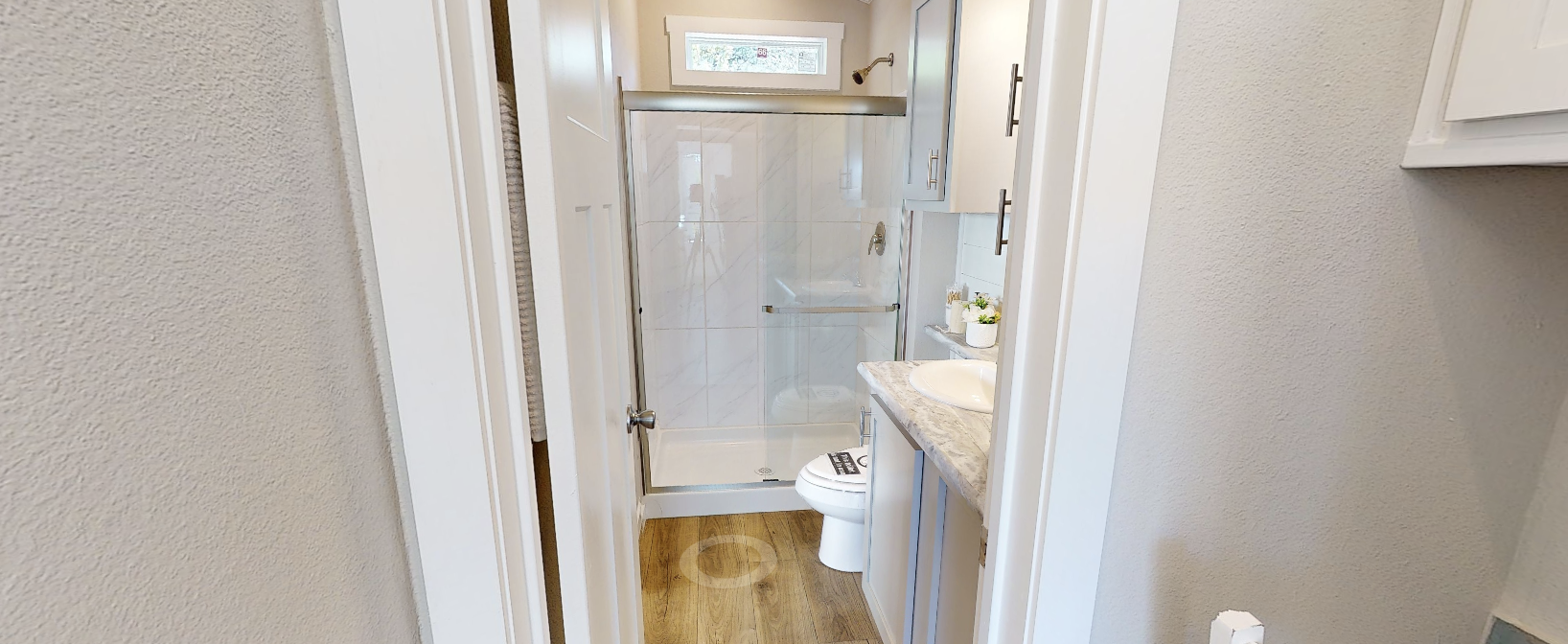
Built in a heavy-duty manner and equipped with energy-saving features the house will be comfortable in all seasons, with insulation and LED lighting keeping the costs down, while the strong-to-weather materials will still be there after Tennessee’s weather has had its go. Such versatility makes the APS 522A a fine full-time living option, a weekend getaway, or a source of rental income, a tiny house with a big number of possibilities and a great deal of charm.
The APS 522A small cottage by Ocoee Mountain Cottages is a lovely proof that well-designed packages are the places where great things can be found and that, in fact, every single feature—from the porch fireplace to the king bedroom—can be added to the simple and stylish living’s joy. Come to Ocoee Mountain Cottages in Copperhill, Tennessee, to check out this gorgeous model face-to-face.
For more questions about pricing, customizations and more you can contact Ocoee Mountain Cottages.
| Feature | Description |
|---|---|
| Size | 399 sq ft (15′ x 26′) |
| Bedroom | 1 king with walk-around, his/her closets |
| Bathroom | Full with 48″ shower, wood vanity |
| Kitchen | Modern with gas range, fridge, tile backsplash |
| Living | Spacious, fits full couch, vaulted ceiling |
| Porch | Covered with fireplace |
| Exterior | James Hardie® siding, 25-yr roof |
| Location | Copperhill, TN |
Source: Ocoee Mountain Cottages – APS 522A