There’s a timeless allure to Adirondack log cabins that captures the imagination, blending rugged beauty with a sense of cozy retreat. Rooted in the traditions of the Adirondack Mountains, these cabins evoke images of sturdy timber walls standing tall against a backdrop of dense forests and serene lakes. The natural materials, often handcrafted with care, create a warm interior that feels inviting, while the exterior promises durability against the elements. This combination of craftsmanship and connection to the land has long made Adirondack log cabins a symbol of escape, offering a space where one can unwind and reconnect with nature’s rhythm.
What sets these cabins apart is their ability to inspire a sense of adventure and peace, drawing people to their unique aesthetic. The exposed logs and steep roofs, designed to shed snow, reflect a practical elegance that suits a variety of landscapes. Beyond their visual appeal, Adirondack cabins carry a heritage of resilience, built to withstand harsh winters and provide shelter in remote settings. This enduring charm has kept them relevant, attracting those who seek a home that feels both sturdy and soulful, regardless of where life takes them.
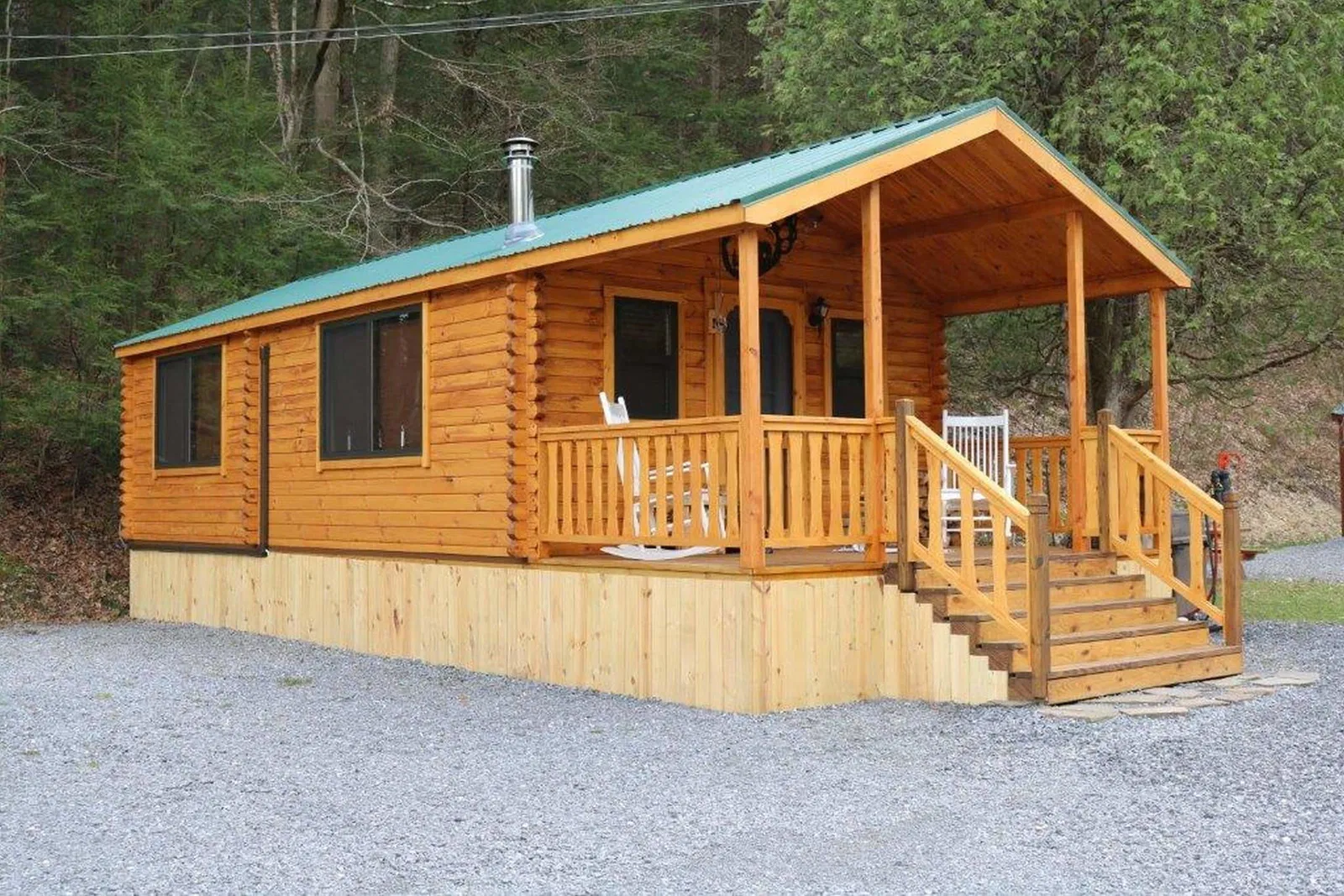
Unveiling the 15×27 Cabin with 10’ Porch
One example that embodies this spirit is the Adirondack Log Cabin, priced at $61,900, a design that offers a harmonious blend of space and charm. Measuring 15 feet wide by 27 feet long, this cabin provides 405 square feet of living area, complemented by a 10-foot porch that adds 150 square feet of outdoor space, totaling 400 square feet as per the layout. The porch serves as an extension of the home, ideal for enjoying the scenery or adding a few chairs for quiet moments, while the overall footprint creates a cozy yet functional interior. The inclusion of a loft option further enhances its potential, offering additional space that can be tailored to specific needs.
The cabin arrives with everything shown in the layouts, suggesting a comprehensive package that includes the structural frame, exterior finishes, and key features outlined in the design. The Adirondack style likely features log siding and a pitched roof, reflecting the region’s traditional build, which provides both aesthetic appeal and weather resistance. At $61,900, this cabin presents an accessible option for those looking to invest in a thoughtfully designed home, with the interior awaiting personal touches to bring the space to life.
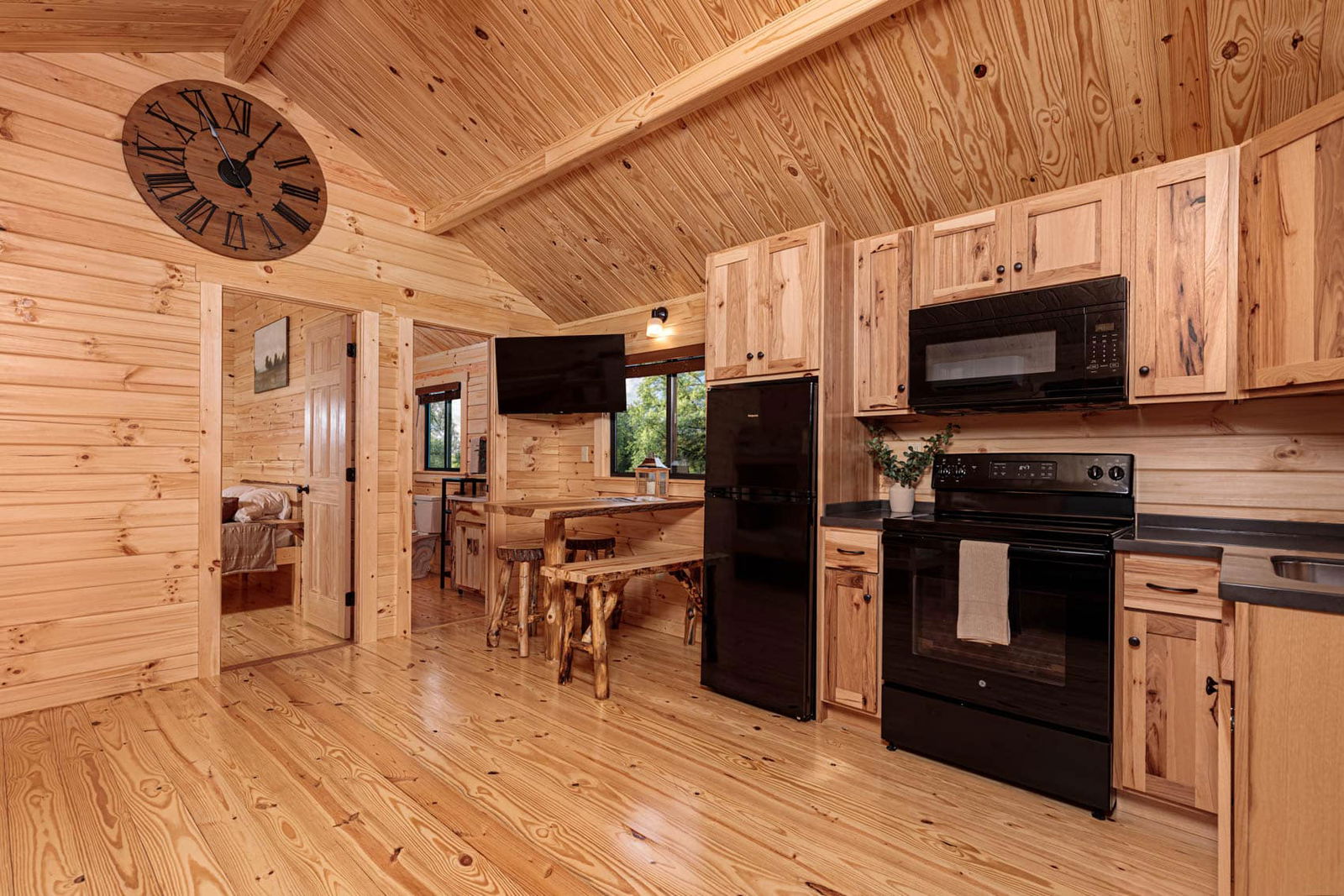
Design and Practical Features
The 15×27 Adirondack Log Cabin with its 10’ porch showcases a design that balances beauty and utility. The log construction, a hallmark of the Adirondack style, offers a natural insulation layer, while the pitched roof efficiently sheds rain and snow, ensuring longevity in varied climates. The 405 square feet of interior space, combined with the loft option, provides flexibility for a sleeping area, storage, or an additional living space, depending on how it’s finished. The 10-foot porch, stretching along one side, adds a welcoming outdoor room that can be oriented to capture the best views or sunlight.
The comprehensive package, as indicated by the inclusion of everything shown in layouts, likely encompasses the exterior shell and structural elements, leaving room for customization inside. This approach allows owners to shape the interior—perhaps adding walls, plumbing, or electrical systems—to suit their vision. The porch’s design enhances the cabin’s charm, making it a focal point for relaxation or social gatherings, while the overall build reflects a commitment to durability and practicality.
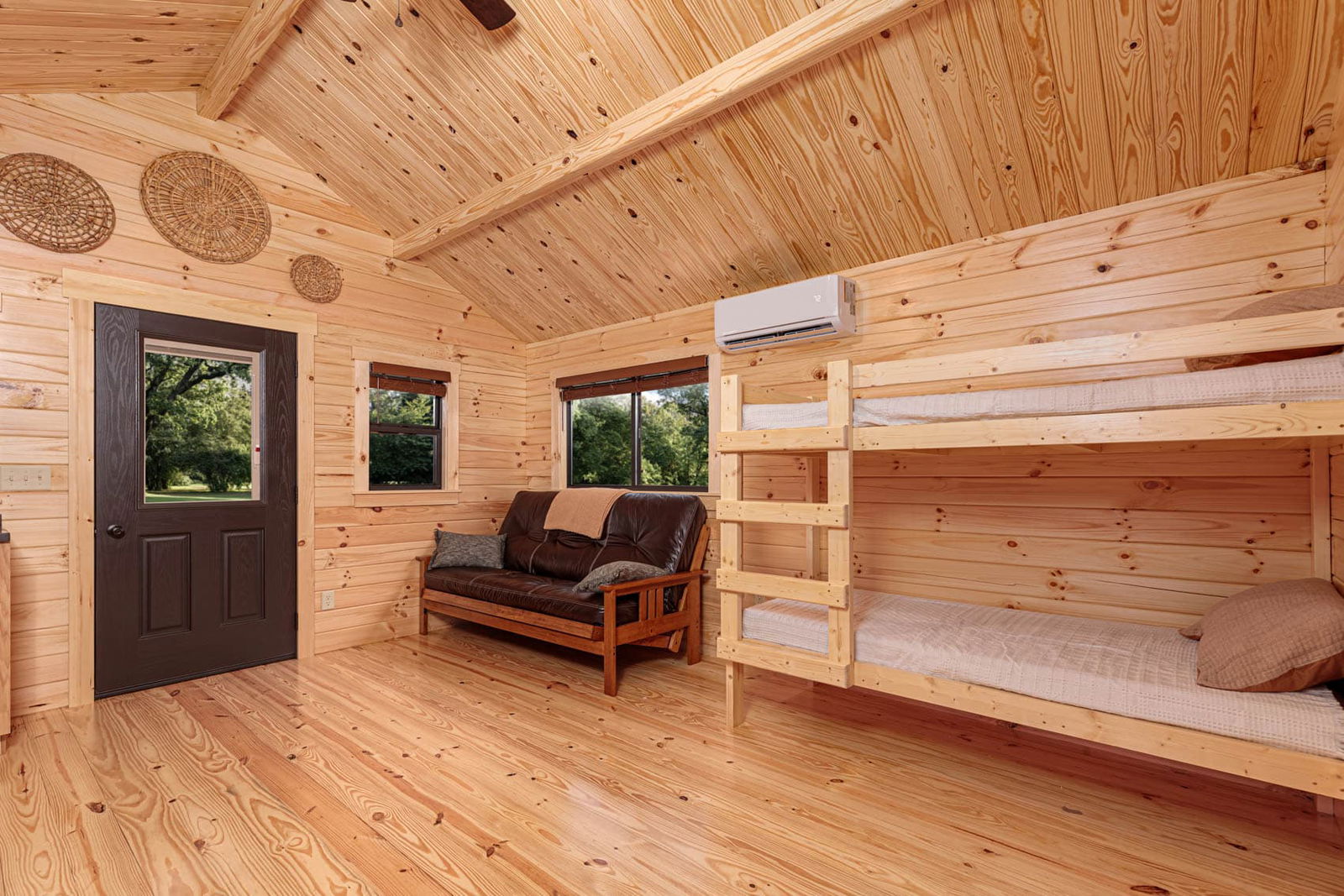
Planning and Personalization
With the price of $61,900 covering everything shown in the layouts, the Adirondack Log Cabin arrives as a pre-assembled shell, ready for delivery and setup. However, the interior remains for the owner to personalize, offering a chance to add insulation, flooring, plumbing, and fixtures to meet specific requirements. This approach provides a cost-effective starting point, allowing you to design the space to your liking—perhaps a compact kitchen, a bathroom, or partitioned rooms in the loft area. The 405 square feet, plus the porch, offer a canvas for creative planning, making it a collaborative process between the buyer and the build.
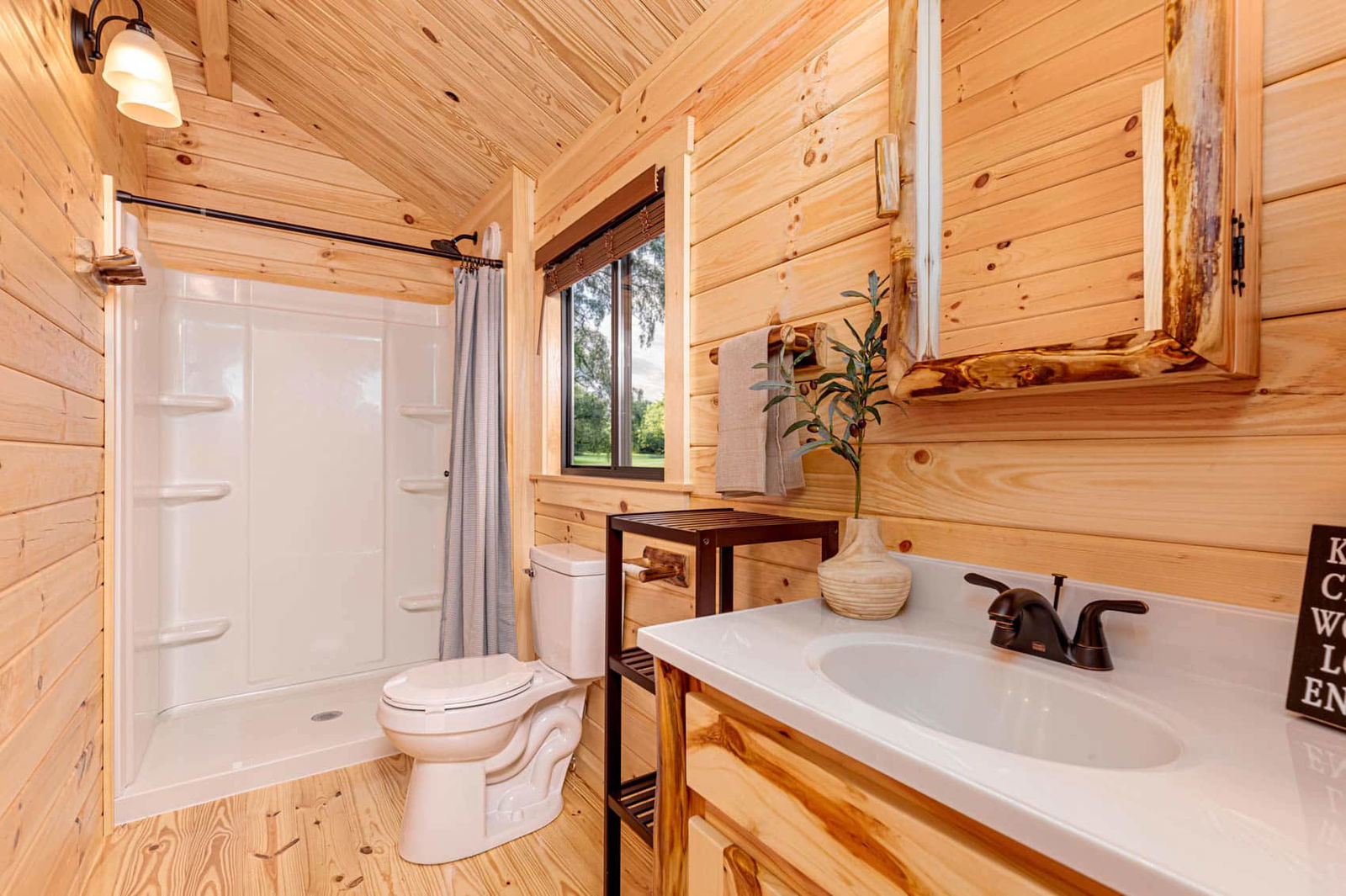
Local regulations, such as building permits or utility connections, will vary by location, so consulting with local authorities or the supplier is a prudent step. The need to find suitable land adds another layer to the planning process, requiring consideration of zoning laws and environmental conditions. This hands-on effort transforms the cabin into a lived-in home, reflecting personal style and practical needs.
Practical Considerations for Ownership
Owning a cabin like this involves several practical steps to ensure a successful transition. The 15×27 size with a 10’ porch may require permits, especially in areas with strict zoning laws or environmental restrictions. Site preparation—leveling the ground, installing a foundation, and arranging utilities—is essential, as these are not included in the package. The porch and loft add character but also influence placement decisions based on available space and local codes.
Environmental factors, such as flood risks near water or wildfire concerns in dry regions, should guide where you place it. The log construction helps it endure, but consulting with local experts can address these needs. This planning process turns the cabin into a functional space, tailored to the land and your lifestyle.
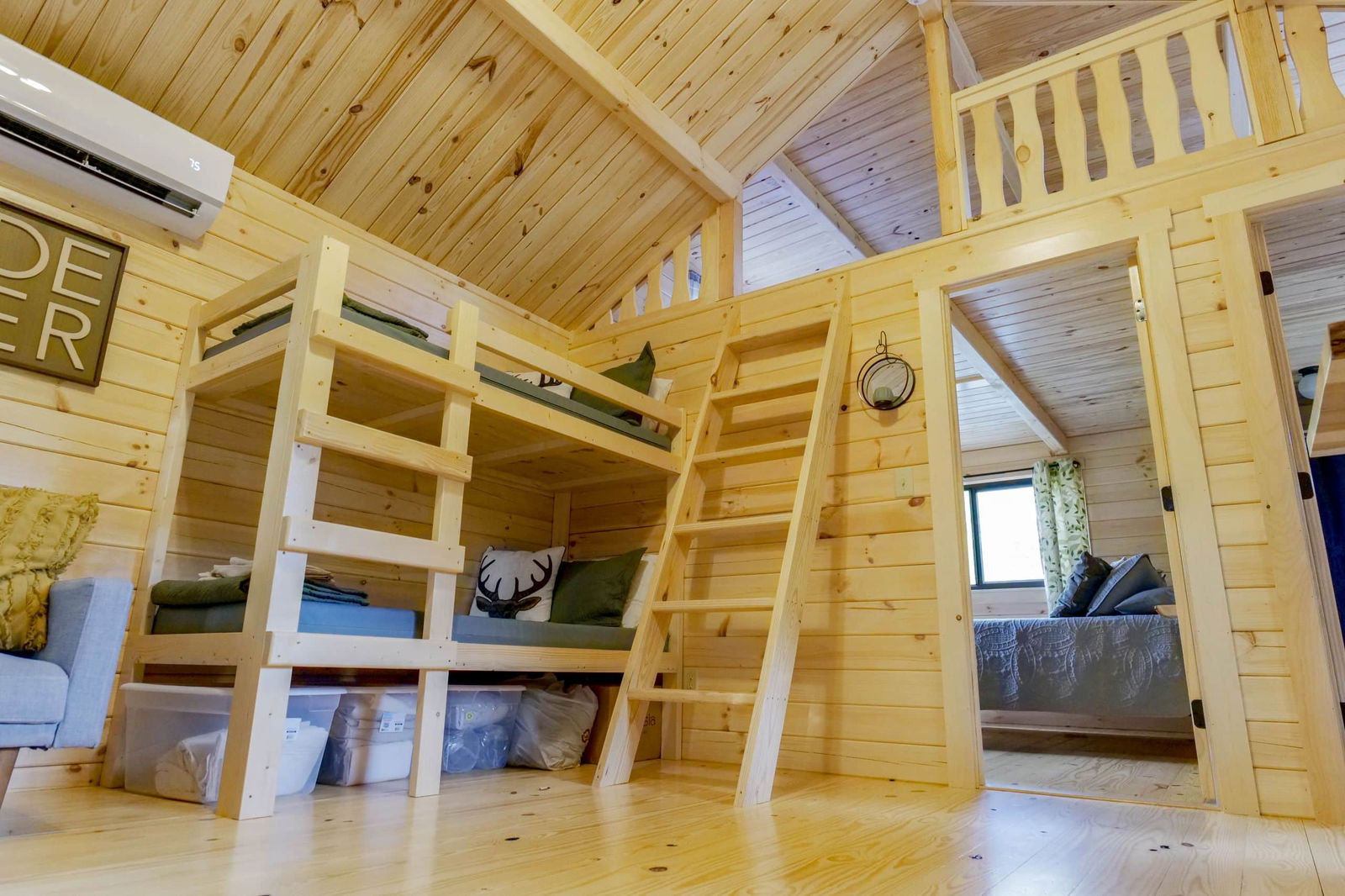
Cabins, including the Adirondack style, stand out for their remarkable versatility, adapting to a wide array of locations and purposes. They thrive as mountain getaways, where the rugged design complements rocky slopes and pine-covered ridges, offering a perfect base for hiking or skiing. Along a lake or river, they transform into beach retreats, with porches becoming spots to watch the water ripple or enjoy a quiet evening. Even in rural fields or wooded lots, cabins provide a sanctuary, blending seamlessly with the surroundings while serving as a home base for exploration or relaxation.
This adaptability extends to their use, whether as seasonal escapes for families, permanent residences for those embracing a simpler life, or even guest houses for visiting friends. The compact size of many designs makes them suitable for smaller plots, while the open interiors allow for creative layouts to suit individual needs, provided local zoning laws are considered. Environmental factors like wind or moisture can influence placement, but the sturdy construction of cabins ensures they remain a reliable choice across diverse terrains, catering to a range of lifestyles and preferences.
For more information or to explore purchasing options, visit the Lancaster Log Cabins website at this link.