Some places just feel like home the moment you lay eyes on them, a quiet pull that tugs at your heartstrings. The Cahaba Cottage Model is one of those rare finds—a 396-square-foot haven that wraps a family of four in a cocoon of cozy charm and modern grace. With its single bedroom, living room, kitchen, bathroom, and two covered porches stretching across a 13×47 footprint, this little gem, born from the hands of Ocoee Mountain Cottages, radiates a beauty that’s hard to resist. I’ve spent years rambling through homes, chasing that perfect blend of comfort and style, and the Cahaba stops me cold—its light-filled rooms and thoughtful nooks weaving a story of warmth that lingers long after you leave.
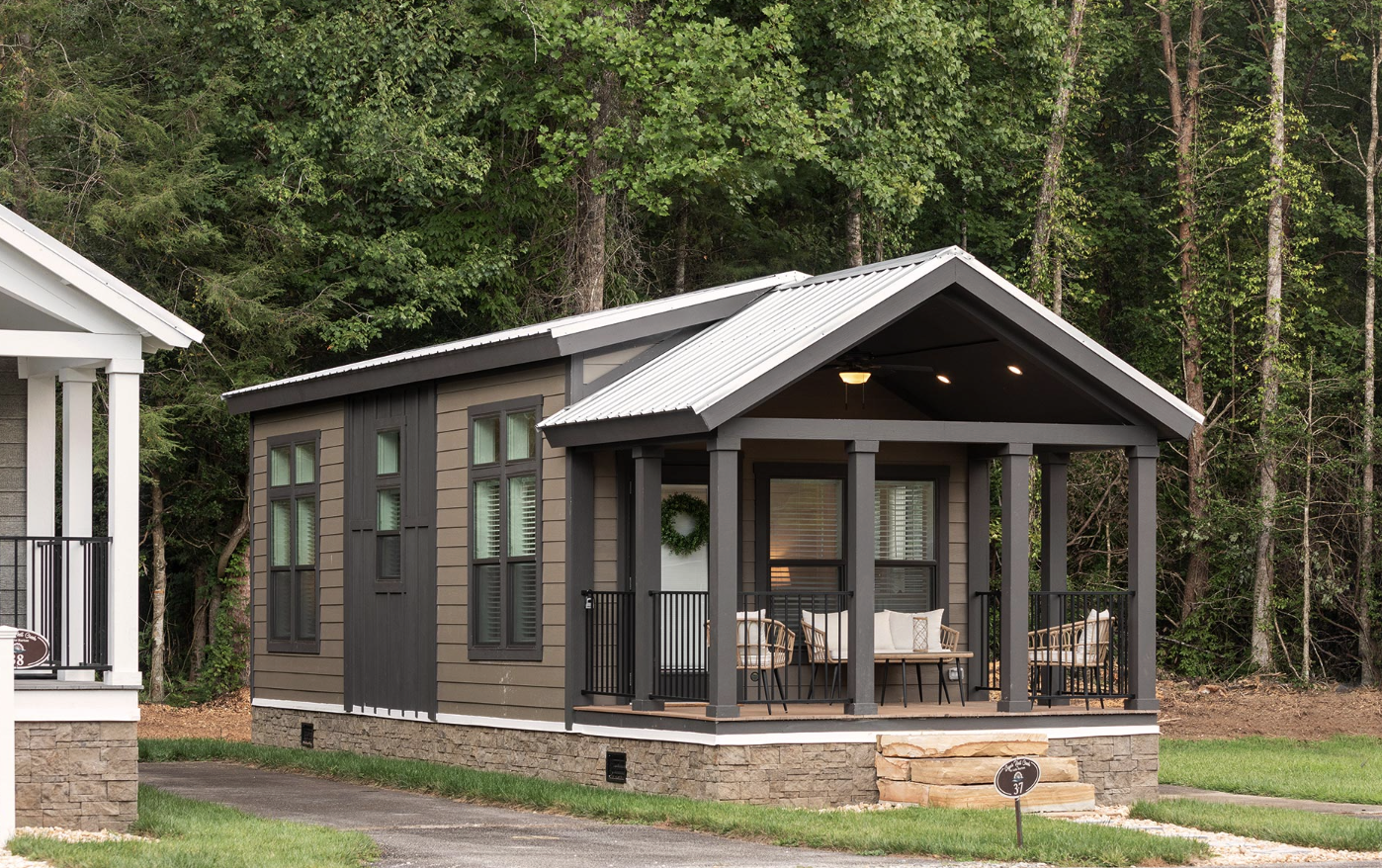
Outside, the cottage greets you with a humble yet inviting presence, its 13×47 frame standing proud against the backdrop of whispering pines and rolling green. The front porch, a sun-drenched welcome mat, begs for a rocking chair and a lazy afternoon, while the screened-in rear porch offers a shady retreat, a private nook where the world fades away, leaving only the rustle of leaves and the hum of nature. This setup, so perfectly balanced, turns the Cahaba into a versatile canvas—picture it as a weekend getaway by a lake, a family’s summer escape, or even a minimalist’s off-grid sanctuary. Its beauty lies in that adaptability, the way it molds to the landscape, a testament to the care poured into its design by those who know the land best.
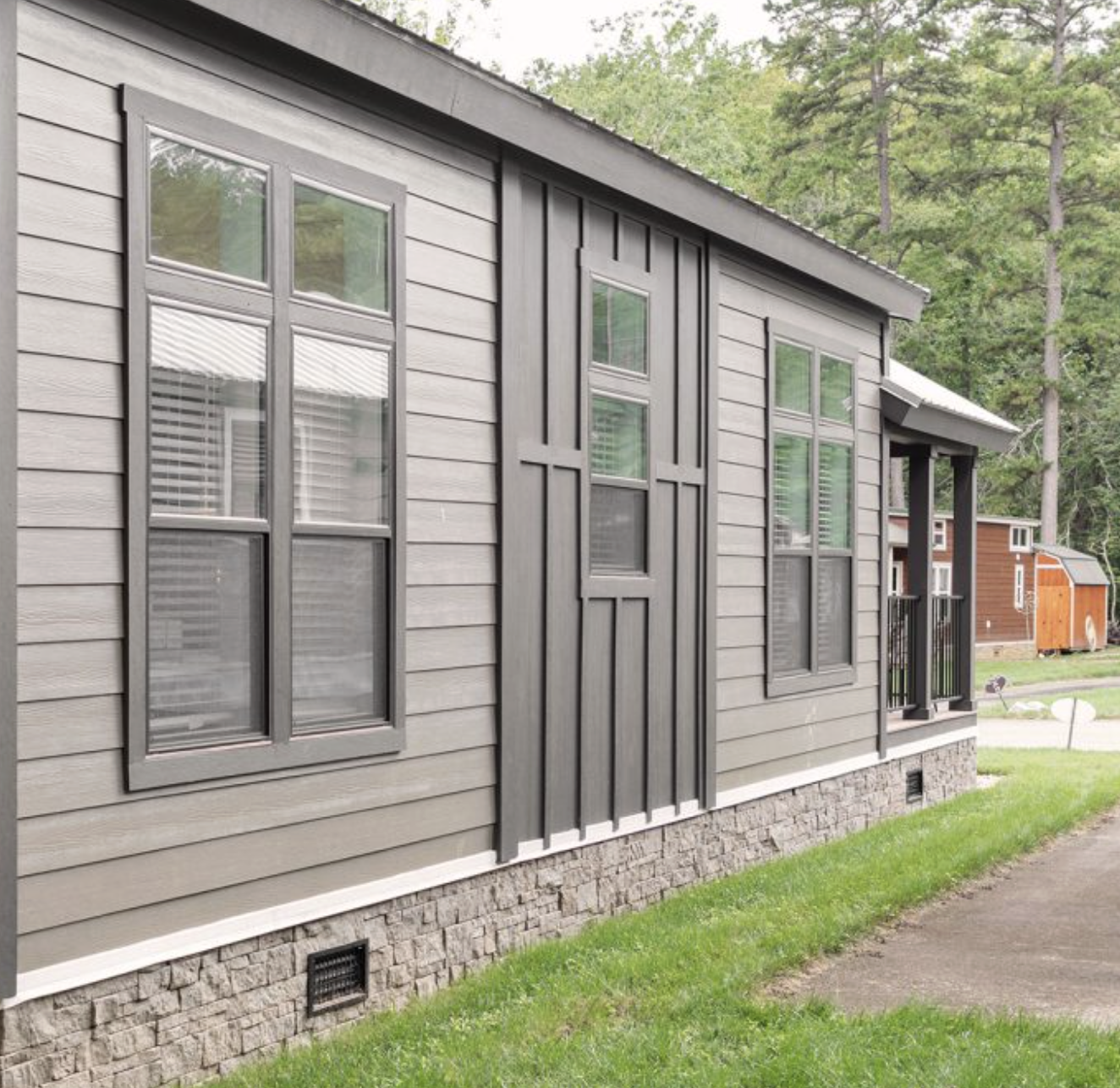
Step through the door, and you’re met with a brightness that feels like a warm hug, the open layout spilling from the living room into the kitchen, then easing into the primary suite. The exposed beams, optional but oh-so-stunning, stretch across the high, sloped ceiling, their rugged charm a nod to the forests around, while the designer shiplap walls add a softness that makes you want to run your fingers along them. Those expansive windows—big, beautiful portals—flood the space with light, catching on the quartz countertops with a gleam that feels almost magical. I can see myself settling into the spacious living room, the optional engineered hardwood cool underfoot, the LED lights casting a gentle glow—every corner a little masterpiece, a place that shifts effortlessly from family hub to quiet refuge.
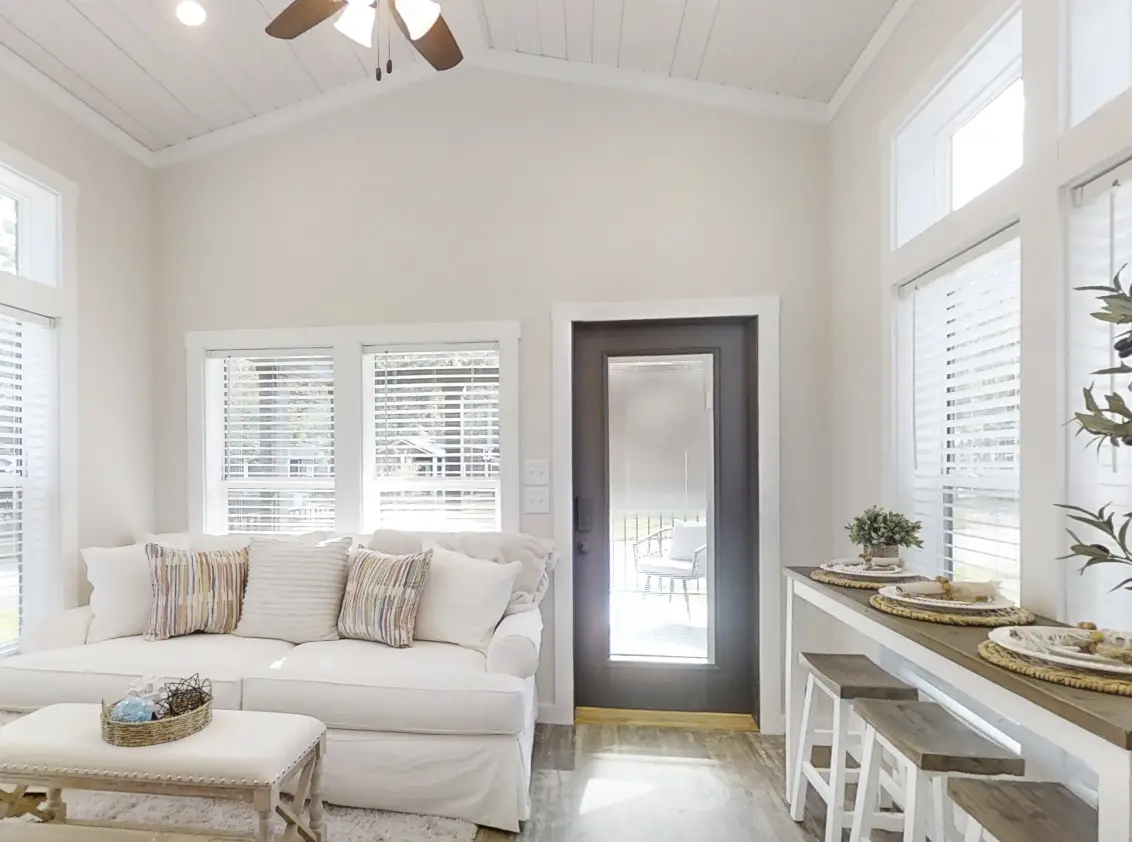
The primary suite is where the heart slows, a king-sized bedroom that feels like a personal oasis, its high sloped ceiling and optional wood beams creating a sense of grandeur in such a compact space. The expansive windows frame the world outside, letting the morning sun spill over the bed, while the sliding barn door—rustic and sturdy—slides open to reveal the modern full bathroom. There, the wood vanity, with its brushed nickel faucets and roomy counter, holds space for life’s little treasures, the bathroom itself a spot to unwind with its clean lines and thoughtful design. It’s a corner that feels both luxurious and lived-in, its beauty in the way it invites you to linger, with a private back porch just steps away for a breath of fresh air.
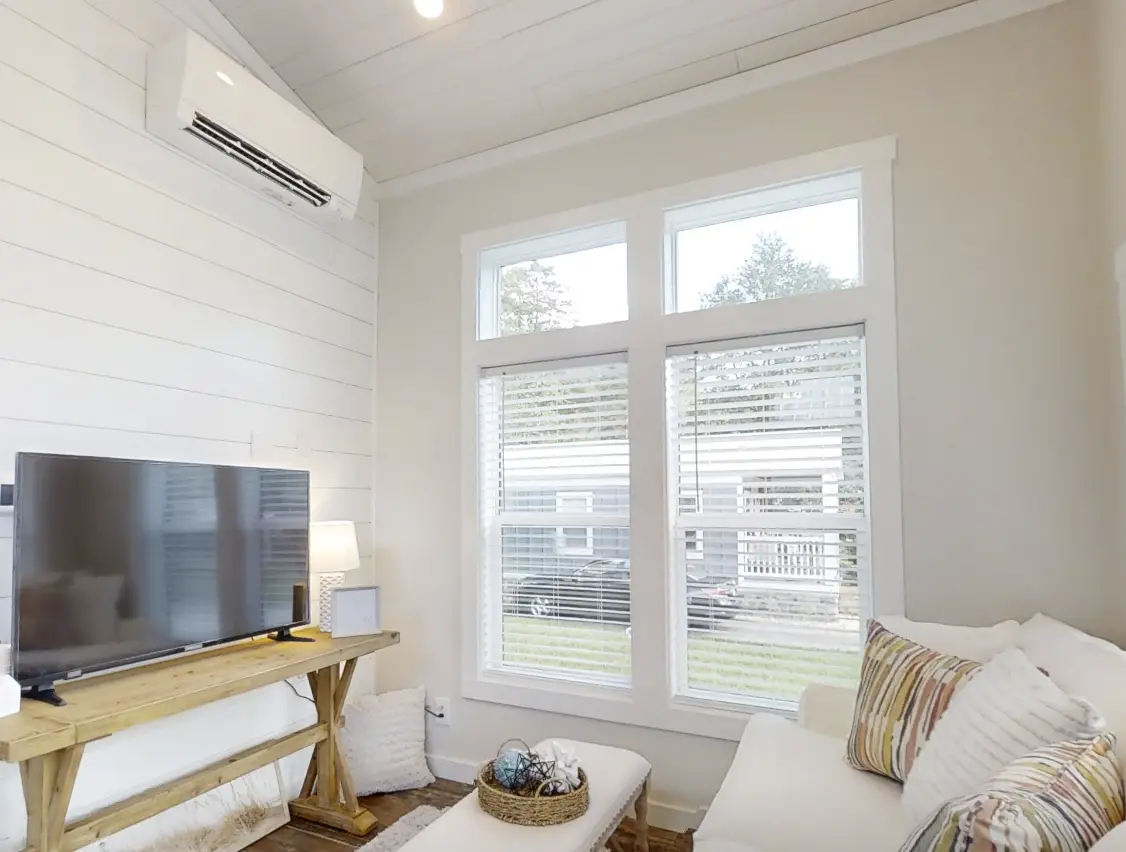
The kitchen, though snug within the 396 square feet, shines with a brightness that lifts the spirit, its galley design a perfect blend of form and function. The sleek wood cabinets, brimming with storage, open to reveal a world of possibilities, the large stainless steel sink and gooseneck faucet gleaming under the light. The gas range, with its optional stainless steel range hood, stands ready for hearty meals, the microwave cubby and full-sized refrigerator adding a touch of practicality. I picture myself there, chopping veggies with a view of the hills, the quartz countertops reflecting the day’s glow—a kitchen where cooking feels like an art, adaptable to a family feast or a solo supper, its charm in its unassuming elegance.
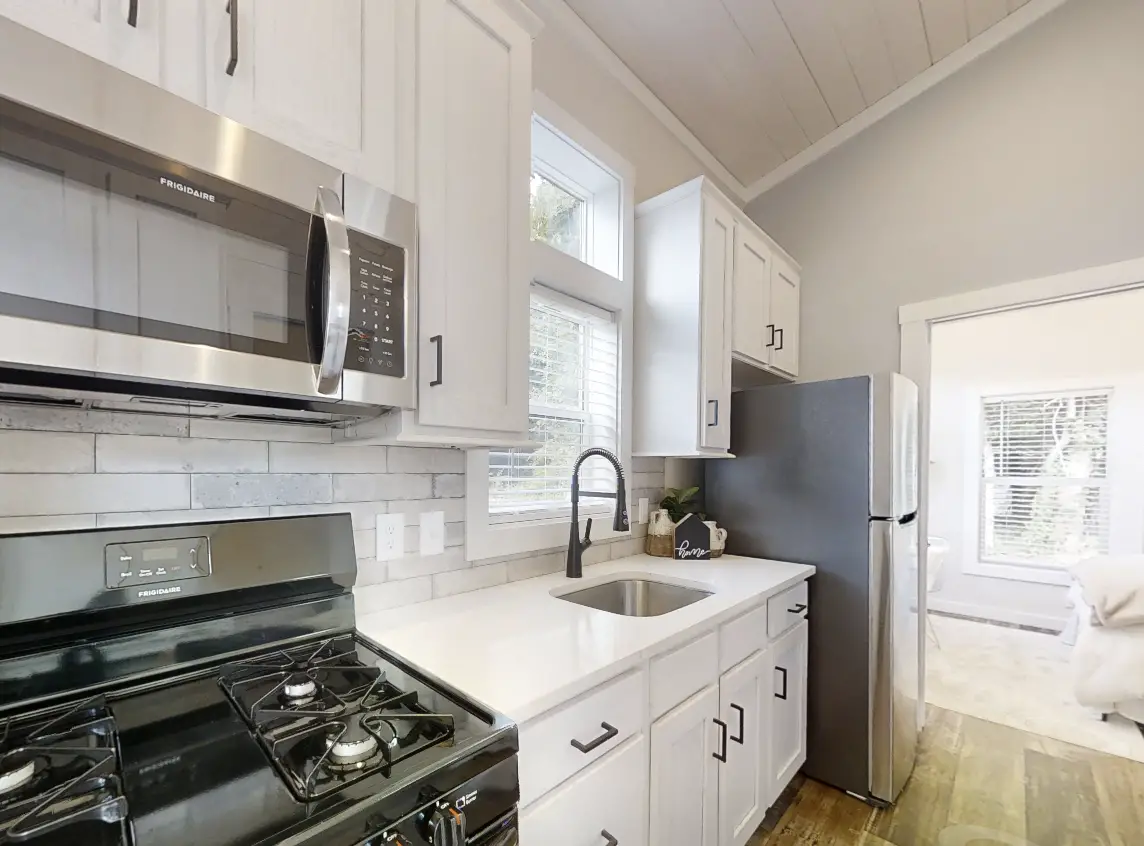
What sets the Cahaba apart is its chameleon-like versatility, a quality that makes it a dream for so many lives. For a family of four, it’s a cozy nest, the living room alive with laughter, the bedroom a shared haven, the porches a playground of light and breeze. As a retreat, it calls to the soul seeking solace—imagine an artist painting on the front porch, the rear screened porch a quiet muse, the 396 square feet a perfect escape from the daily grind. For those leaning toward minimalism or off-grid living, it’s a jewel, its compact size ideal for solar power or a woodstove, the porches extending the space into nature’s lap. This adaptability, woven into its very bones, turns the Cahaba into a home that grows with you, its beauty in the freedom it offers to shape your days.
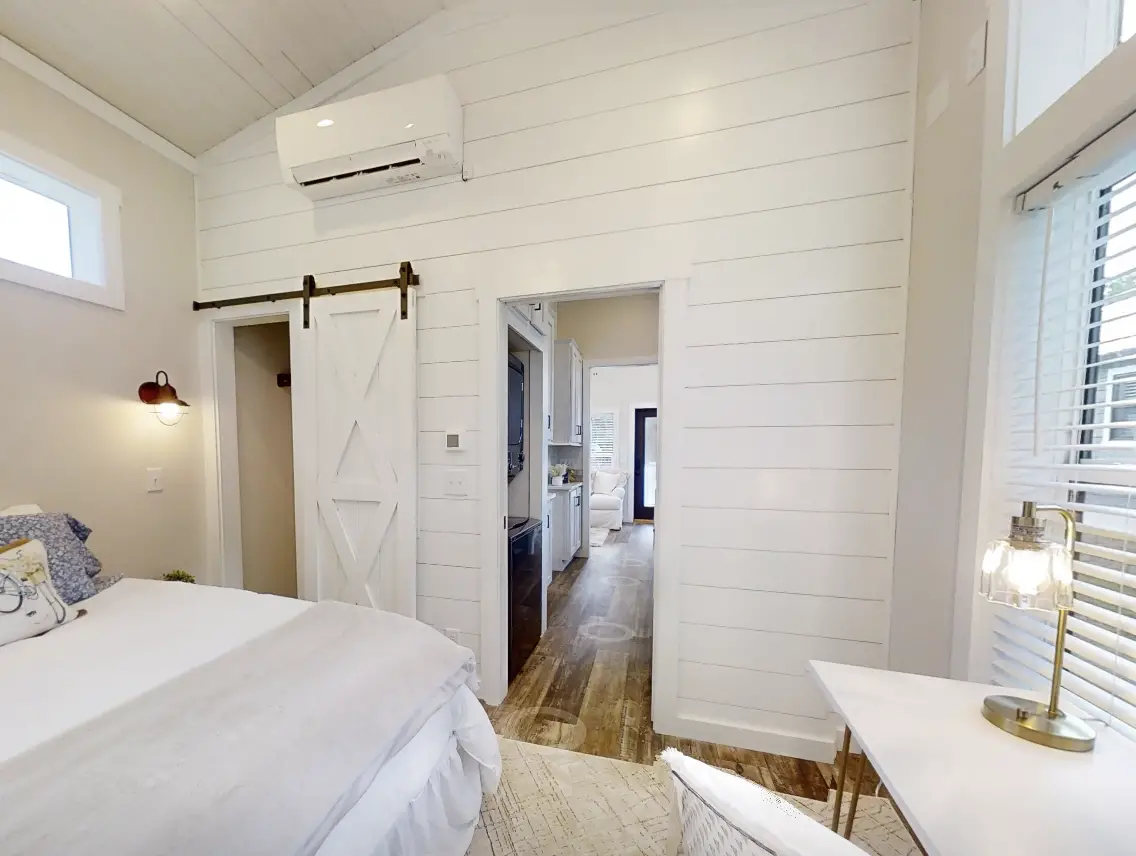
The light pouring through those expansive windows transforms the space, bathing the bedroom in a golden wash, dancing across the kitchen’s stainless steel, and warming the living room’s heart. The 13×47 layout, with its dual porches, frames this radiance, the front porch soaking in the sun, the rear porch shielding a private retreat. Crafted with care, the 396 square feet stand as a sturdy yet inviting nest, its single-story flow a blend of intimacy and openness. The beauty here is in the little things—the quartz’s cool touch, the beams’ earthy strength, the peace that settles as you sit on the porch, the Tennessee hills stretching into the distance.
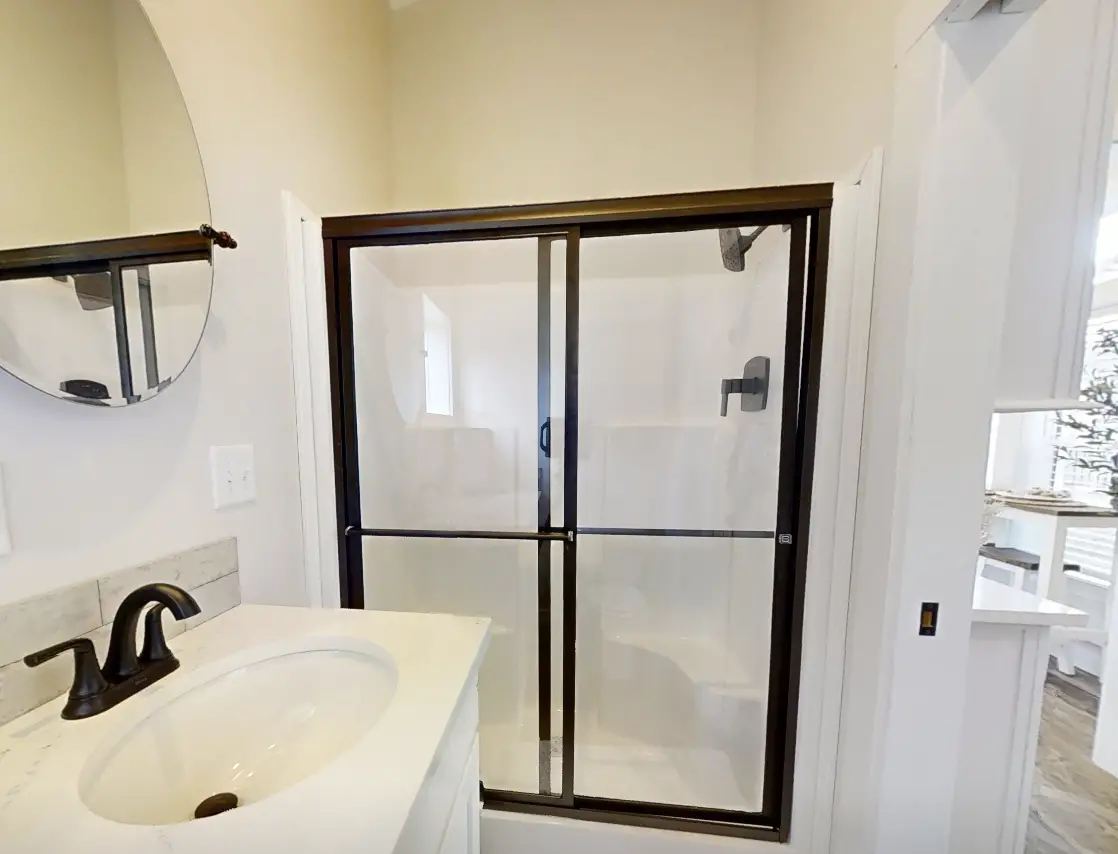
Living in the Cahaba feels like stepping into a slower, sweeter rhythm, the bedroom a sanctuary for dreams, the bathroom a daily pause, the living room a hearth for connection. The kitchen becomes a heart for nourishment, the porches a stage for life’s quiet joys, the 396 square feet a canvas for versatility. For more details about the pricing and customization, you should contact the builder Ocoee Mountain Cottages, where the artisans behind this beauty can guide you to make it your own.
| Feature | Details |
|---|---|
| Size | 396 Sq Ft (13×47) |
| Bedroom | 1 (King Suite) |
| Bathroom | 1 (Modern Full) |
| Rooms | Living Room, Kitchen |
| Porches | Front Porch, Screened Rear Porch |
| Interior | Quartz Countertops, Exposed Beams |
| Builder | Ocoee Mountain Cottages |
| Capacity | Sleeps Up to 4 |
Source: Ocoee Mountain Cottages