The Modern Big Bertha 3.0 cabin from Amish Built Cabins emerges as a striking example of how traditional building wisdom can shape a contemporary haven. Spanning 1,050 square feet, this 1.5-story lofted design houses three bedrooms and two bathrooms, crafted with the meticulous care of Amish artisans. The layout stretches across a 14×46-foot first floor and a matching second floor, with two lofted bedrooms upstairs and a private master suite downstairs featuring its own full bathroom. A generous 6×46-foot covered front porch extends the living space, offering a broad outdoor area that complements the interior. Delivered as a kit, the cabin arrives with a solid structure, leaving the interior finishing—walls, flooring, and fixtures—to be completed after delivery, providing a foundation for personal customization.
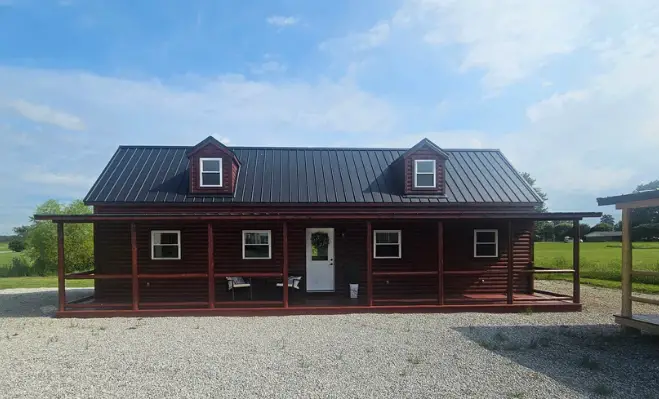
The design weaves together functionality and charm with intention. The downstairs master suite, complete with a dedicated bathroom, creates a secluded retreat, perfect for unwinding after a long day. Upstairs, the two lofted bedrooms open up the space, their elevated position adding a sense of height and light, ideal for family or guests. The 1.5-story structure draws on classic cabin lines, enhanced by the expansive porch that spans the full 46-foot width, built to withstand weather and serve as a versatile extension for relaxation or gatherings. This porch, a defining feature, invites a seamless blend of indoor and outdoor living, awaiting the owner’s touch to define its use once the interior is finished.
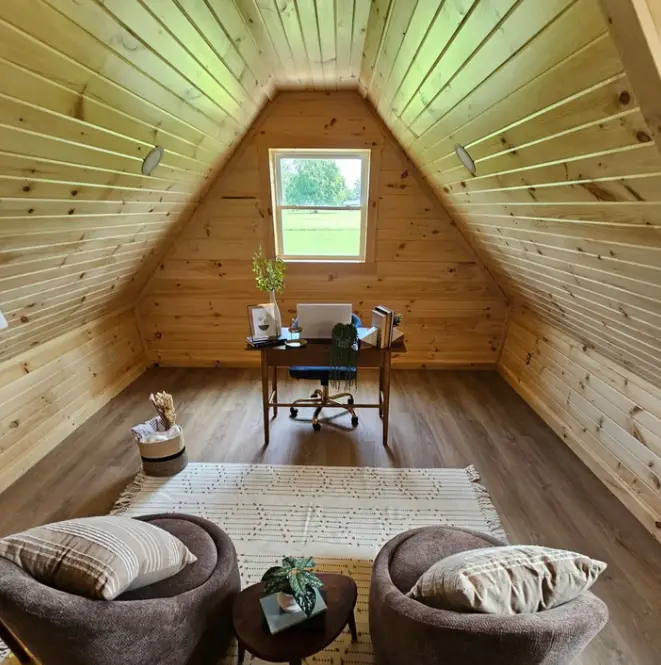
Construction reflects the Amish legacy of durability. The 14×46-foot dimensions on both levels are framed with strong materials, designed to endure diverse climates, while the covered porch mirrors this resilience with treated lumber. Windows and doors, though specifics are not detailed, align with Amish standards, likely offering insulation and longevity. As a kit, the cabin includes essential systems—electrical wiring and plumbing—ensuring a functional base, but the interior remains a blank slate for the owner to complete. This approach balances initial affordability with the opportunity to tailor the space, a hallmark of modular design that respects both tradition and individual needs.
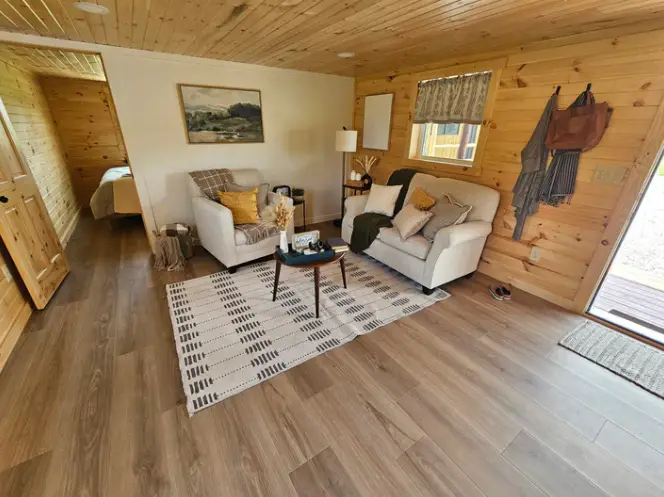
The cabin’s connection to its surroundings shapes its appeal. Set on a foundation selected by the owner—ground level, stone pad, or concrete slab—it adapts to flat or gently sloping land, its portability enhanced by the modular build. The porch acts as a natural transition, shielding the entrance while framing views of the landscape, whether forest or field. Delivery varies by location, with shipping and code adjustments requiring a custom quote, and site preparation—including permits and access for the 14×46-foot structure plus clearance—falls to the buyer. This kit format, with interior finishing post-delivery, allows the cabin to harmonize with its environment through personal effort.
Living in the Big Bertha 3.0 promises a mix of privacy and openness. The master suite downstairs meets primary needs, while the lofted bedrooms upstairs can sleep up to six once furnished, offering flexibility for family or visitors. The open layout, though unfinished inside, suggests a flow that can be shaped with partitions or decor, and the porch extends this versatility outdoors, suitable for dining or quiet moments. This adaptability suits full-time homes, seasonal escapes, or rental properties, with the interior finishing process allowing owners to define the space’s character.
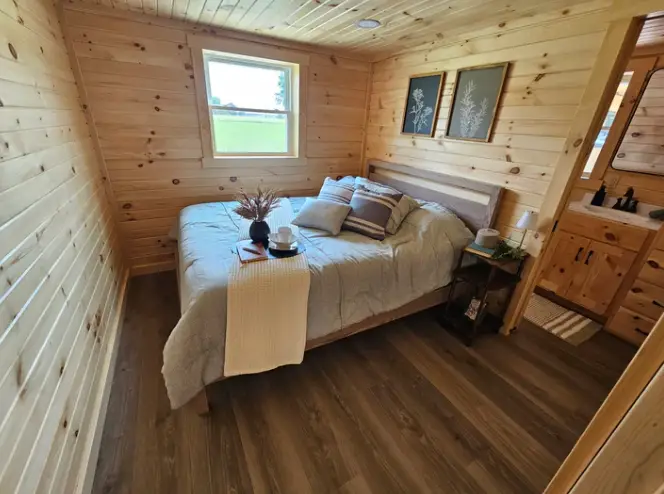
Placement involves careful planning. The 1.5-story design fits various sites—rural lots, cabin communities, or parks—though local zoning may impose residency or foundation rules. The porch’s full width demands a clear frontage, and delivery access must account for the cabin’s size plus clearance. Infrastructure like water, septic, and electricity requires owner setup, a common kit-home trait that fosters self-reliance. This flexibility enables the cabin to thrive in diverse settings, from secluded woodlands to lakeside retreats, with the interior finishing adding a layer of customization.
The chance to personalize stands out as a key draw. The 1,050 square feet, spread across two levels and enhanced by the porch, offer a canvas for creativity. The exterior’s potential rustic siding or metal roofing sets a tone that can be echoed inside through flooring, walls, and lighting choices. The master suite and lofts provide bedroom bases, while the unfinished interior invites a kitchen, living area, or extra bathroom. The porch, already spacious, can be upgraded with railings or enclosures, becoming a year-round space once the interior is completed.
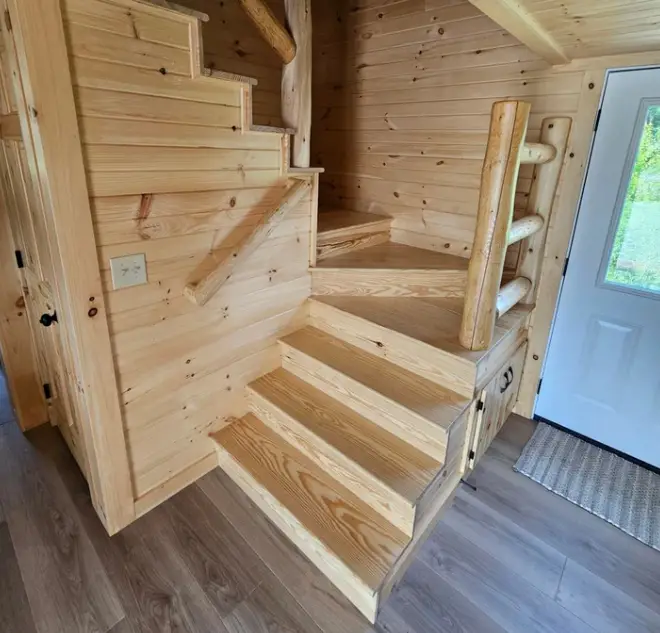
The cabin echoes a lifestyle of simplicity and strength. The Amish craft, seen in the solid frame and thoughtful layout, contrasts with modern conveniences, bridged by the kit format that encourages hands-on involvement. The porch frames the outdoors, promoting a slower pace, while the lofted design optimizes space efficiently. This balance appeals to those drawn to rural living—whether for a permanent residence, getaway, or investment—offering a base that grows with its inhabitants.
Looking to the future, the cabin invites expansion. The 1,050 square feet could grow with a deck off the porch or a storage shed, building on the 14×46-foot foundation. The lofts might be enclosed for defined rooms, and the site could support gardens or outbuildings, depending on land availability. Local regulations will guide these steps, but the kit’s modularity supports gradual development, with the interior finishing providing a starting point for evolution.
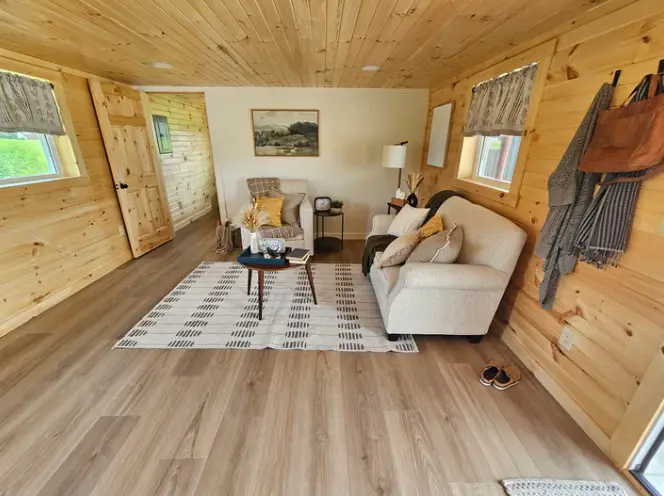
The journey to ownership begins with its offering from Amish Built Cabins. The Modern Big Bertha 3.0, a 14×46-foot 1.5-story lofted cabin, delivers 1,050 square feet with three bedrooms, two bathrooms, and a 6×46-foot covered porch. Built with Amish craftsmanship as a kit, the interior requires finishing after delivery, blending rustic appeal with practical features. This home awaits those eager to craft a retreat blending tradition and personalization across suitable locations.
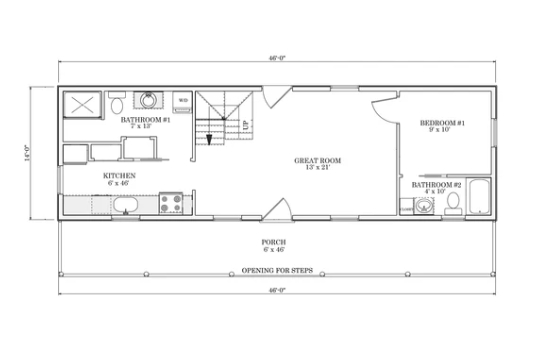
| Feature | Details |
|---|---|
| Bedrooms | 3 |
| Bathrooms | 2 |
| Design | 1.5 Story Lofted Cabin |
| First Floor | 14′ x 46′ |
| Second Floor | 14′ x 46′ |
| Lofted Bedrooms | 2 upstairs |
| Master Suite | Downstairs with full bathroom |
| Porch | 6′ x 46′ covered front porch |
| Square Footage | 1,050 sq.ft. |
Source: Amish Built Cabins