There’s something profoundly grounding about escaping to a cabin perched on a hill, where the world stretches out in a quiet expanse below. The See More View Cabin, tucked atop a 40-acre farm, delivers that experience with a grace that feels almost effortless. Designed for two, this newly remodeled retreat offers a full-size bed in the bedroom, a loft with a futon, a full bath, and a fully equipped kitchen, all wrapped in an open floor plan that invites you to breathe deeply. The panoramic views from the porch, deck, and balcony are a constant companion, enhanced by the soothing presence of a hot tub and fire ring. Having wandered through various hideaways over time, I’ve come to cherish how this cabin weaves comfort with the raw beauty of the countryside, a place that lingers in the memory like a favorite melody.
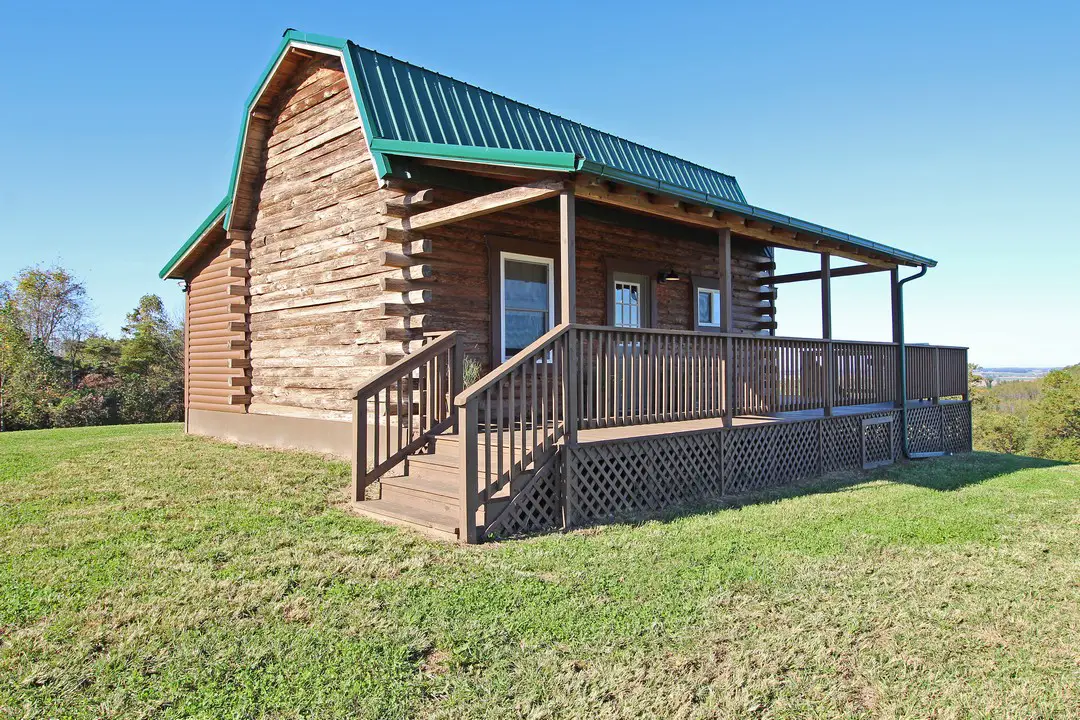
The cabin’s exterior rises with a sturdy charm, its log frame blending seamlessly into the rolling landscape of the 40-acre farm. The hilltop perch offers a sweeping vista that shifts with the light—golden at dawn, soft and shadowed at dusk—while the porch and large deck extend the living space outdoors. The balcony, a quiet nook off the loft, frames the miles of countryside with an intimacy that feels personal, a spot to sip tea or watch the stars emerge. The gas grill sits ready for an evening cookout, its metallic gleam a practical touch against the natural setting, while the fire ring promises nights of crackling warmth, the scent of burning wood mingling with the fresh air. This outdoor embrace, with its hot tub bubbling gently, creates a sanctuary where the farm’s vastness becomes part of the experience.
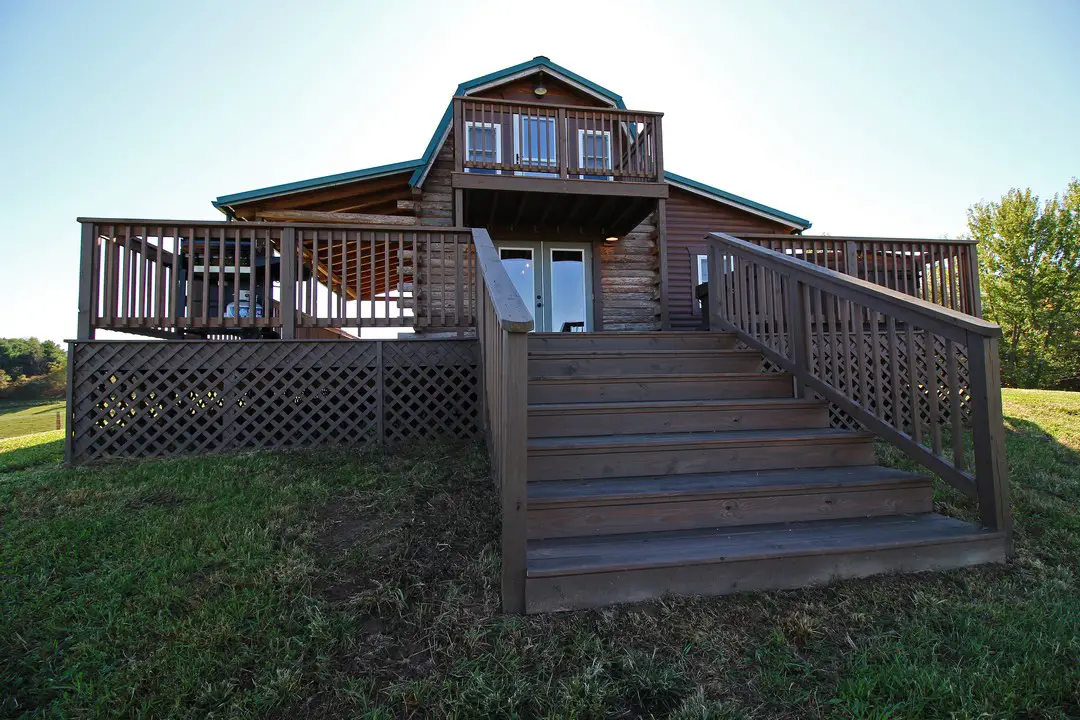
Inside, the open floor plan unfolds with a welcoming simplicity that draws you in. The bedroom, modest yet cozy, holds a full-size bed dressed in provided linens, the mattress offering a restful escape after a day of soaking in the views. The loft above, reachable by a sturdy ladder, adds a playful layer with its futon, a space that could serve as a reading corner or an extra sleeping spot, its open design letting light filter through. The full bath, with its modern fixtures and supplied towels, provides a refreshing retreat, the hot water a luxury that feels earned in this rural haven. The large TV with Directv offers a touch of connection to the outside world, its screen a gentle contrast to the natural panorama visible through the windows.
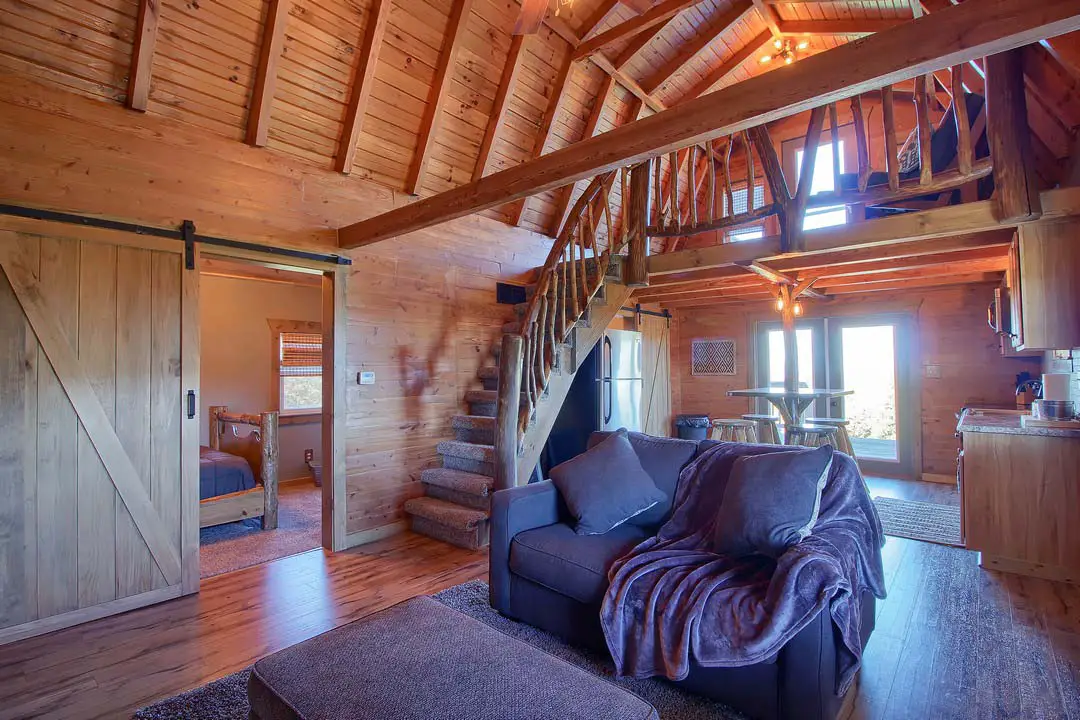
The kitchen stands out as a heart of practicality, its fully stocked shelves holding dishes, pots, and utensils that invite cooking with ease. The countertops, though simple, offer space to chop vegetables or brew coffee, the central air and heat keeping the room comfortable regardless of the season. The open layout flows into the living area, where the furniture—soft and unpretentious—encourages lounging with a book or a quiet conversation. This space feels alive with potential, the wood tones and natural light creating a warmth that reflects the cabin’s hilltop setting, a place where meals become a ritual amid the stillness.
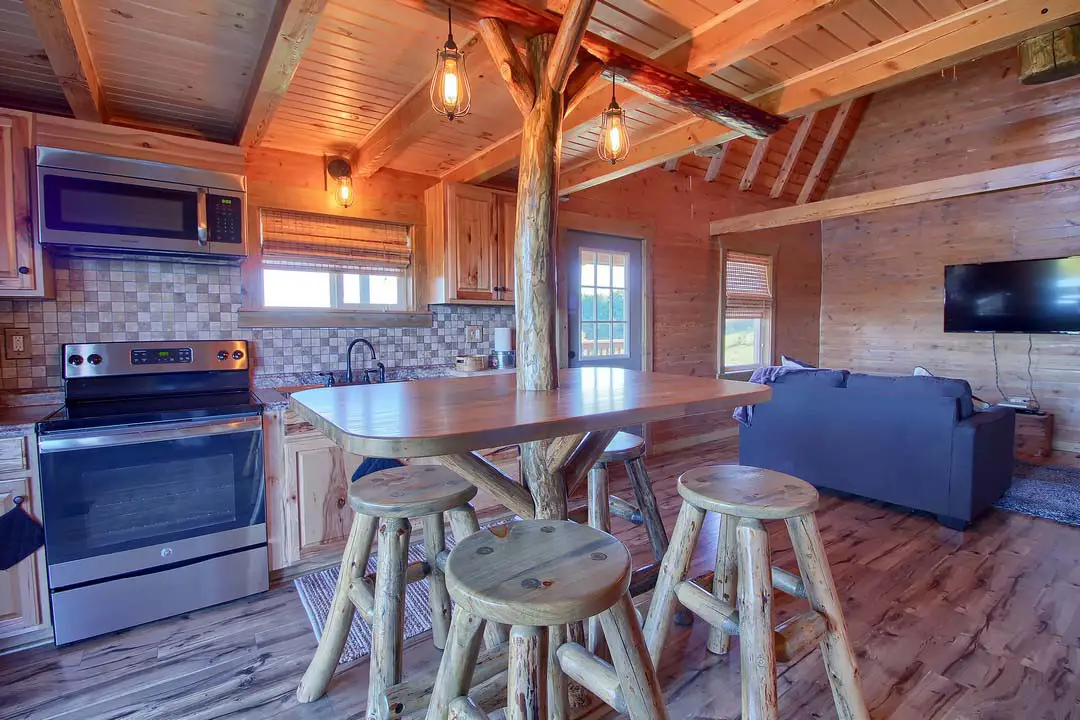
What strikes me most is how the cabin’s design enhances its versatility. For a couple seeking solitude, the bedroom and loft provide a private retreat, the kitchen a spot to prepare intimate dinners, and the hot tub a shared indulgence under the stars. Near a trailhead, it could serve as a base for hikers, the fire ring a gathering spot for stories after a long day, the deck a place to unwind with the view. In a family context—though children aren’t allowed—it might inspire a future visit with friends, the open plan fostering connection. This adaptability suits a range of needs, its hilltop perch shaping a life attuned to the land’s rhythms, a canvas for personal moments to unfold.
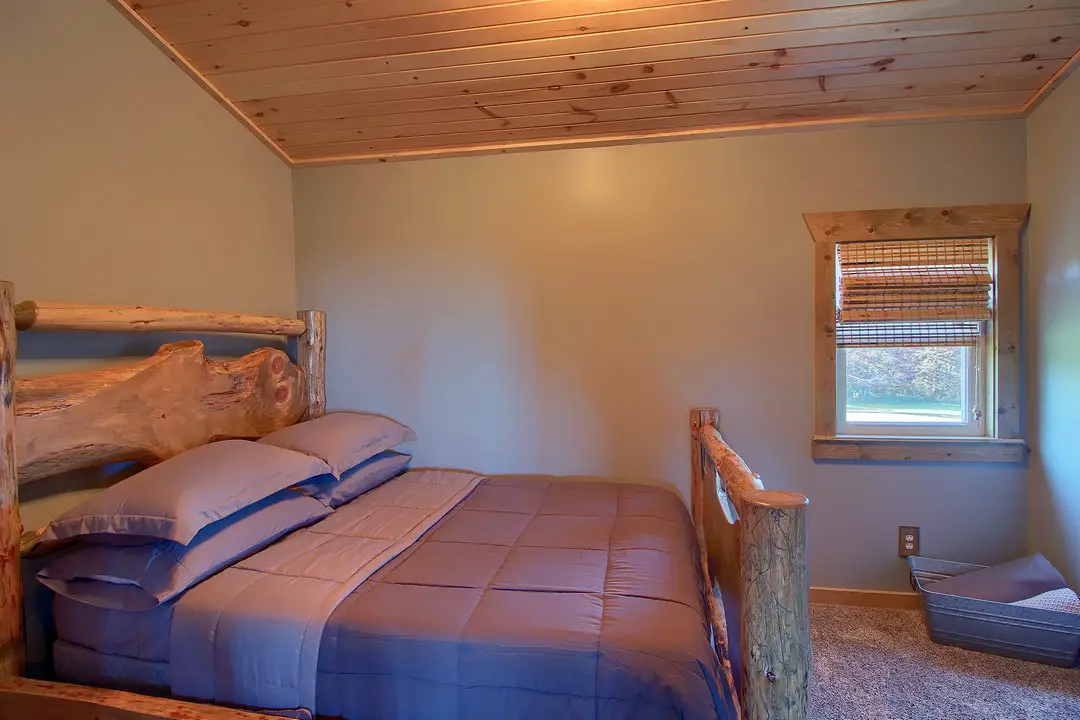
The cabin’s construction supports a year-round presence, its central air and heat adapting to West Virginia’s shifting seasons—from crisp winters to humid summers. The hot tub, with its steady warmth, becomes a nightly ritual, the steam rising against the cool air, while the fire ring offers a seasonal counterpoint, its flames dancing on cooler evenings. The large deck and balcony extend the living space, perfect for morning coffee or evening reflection, the gas grill adding a practical touch for outdoor meals. This resilience allows for diverse experiences—cooking in the kitchen during a rainstorm, soaking in the hot tub under a starry sky, or reading on the porch as the hills fade into dusk—each moment shaped by the farm’s tranquil embrace.
The natural light pouring through the windows elevates the cabin’s beauty, illuminating the full-size bed, the loft’s futon, and the kitchen’s counters with a soft glow. The central air keeps the space cool in summer, the heat a comfort in winter, while the hot tub and fire ring extend that comfort outdoors. The bathroom’s shower offers a daily refresh, the living area’s TV a quiet companion for rainy days, the deck and balcony framing views that shift with the weather. This interplay of indoor coziness and outdoor splendor creates a retreat that feels both luxurious and grounded, a place where the 40-acre farm’s beauty seeps into every corner.
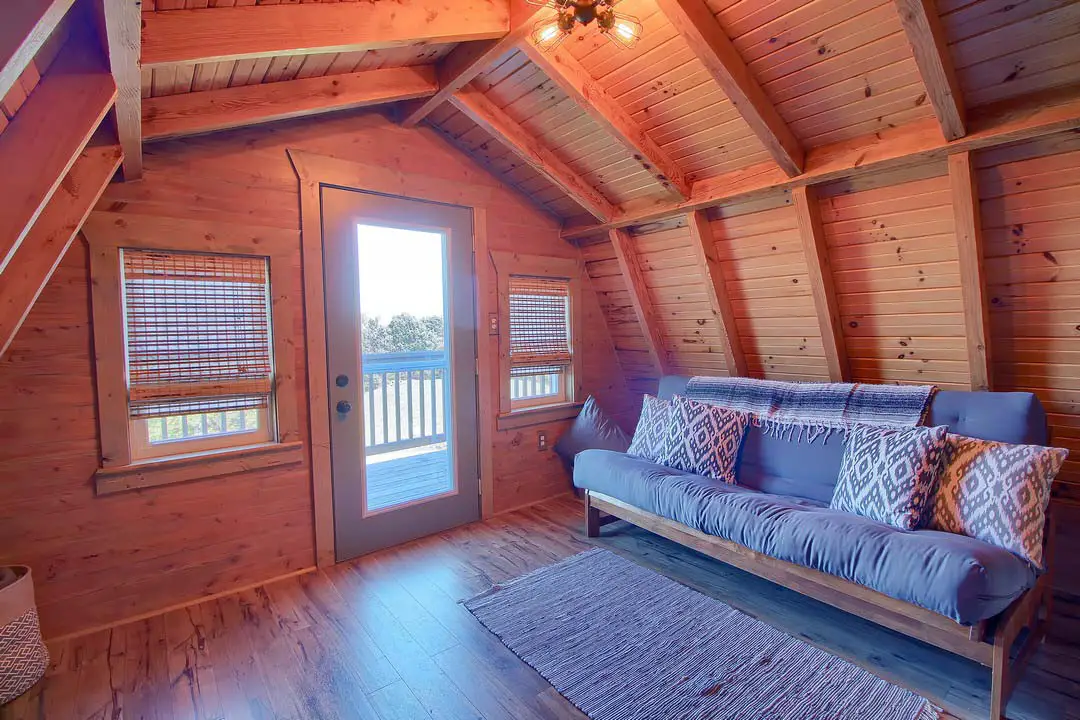
The living area invites rest, the hot tub and fire ring a call to unwind, and the balcony a perch for contemplation. The beauty lies in the details—the wood beams, the panoramic views, the warmth of the hot tub—each weaving a story of peace and connection to the land. Bookings for this cabin are available through Nature’s Retreat Cabins, offering a chance to step into this serene hilltop retreat.
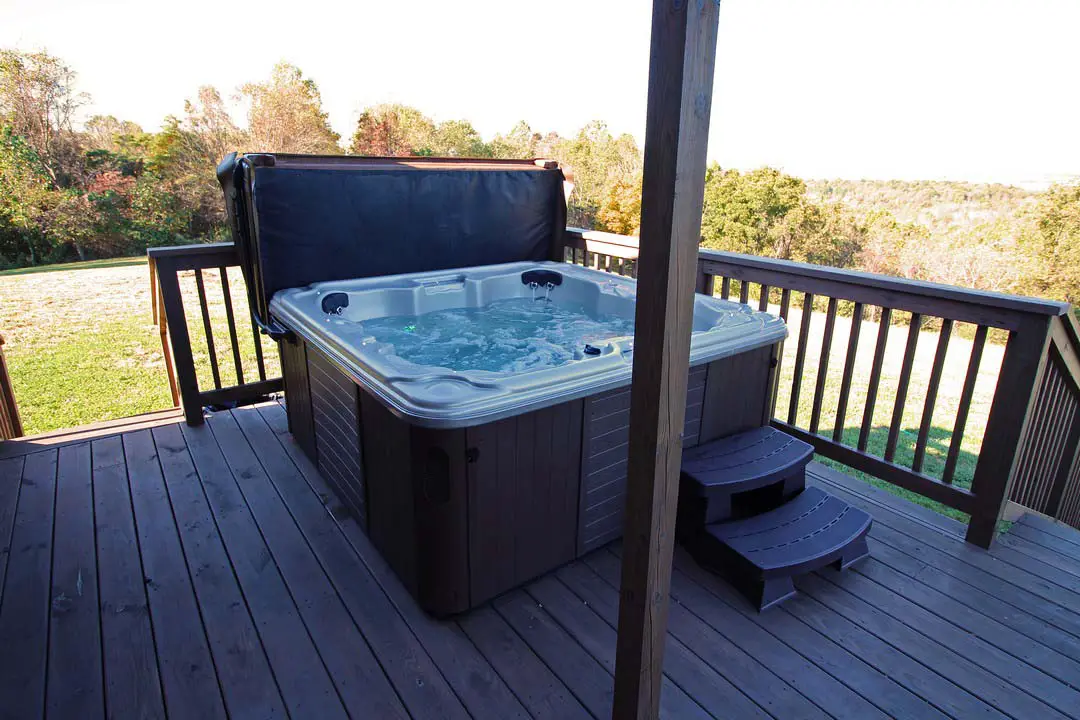
The journey often starts with a simple act—unpacking on the bed or stepping onto the deck to take in the view. The windows bring the countryside inside, the kitchen’s aroma fills the air, and the fire ring’s glow promises evening stories. This See More View Cabin, with its full-size bed, loft, kitchen, bath, hot tub, and fire ring, becomes a personal sanctuary, its beauty rooted in the harmony of hilltop living and the vastness of the 40-acre farm.
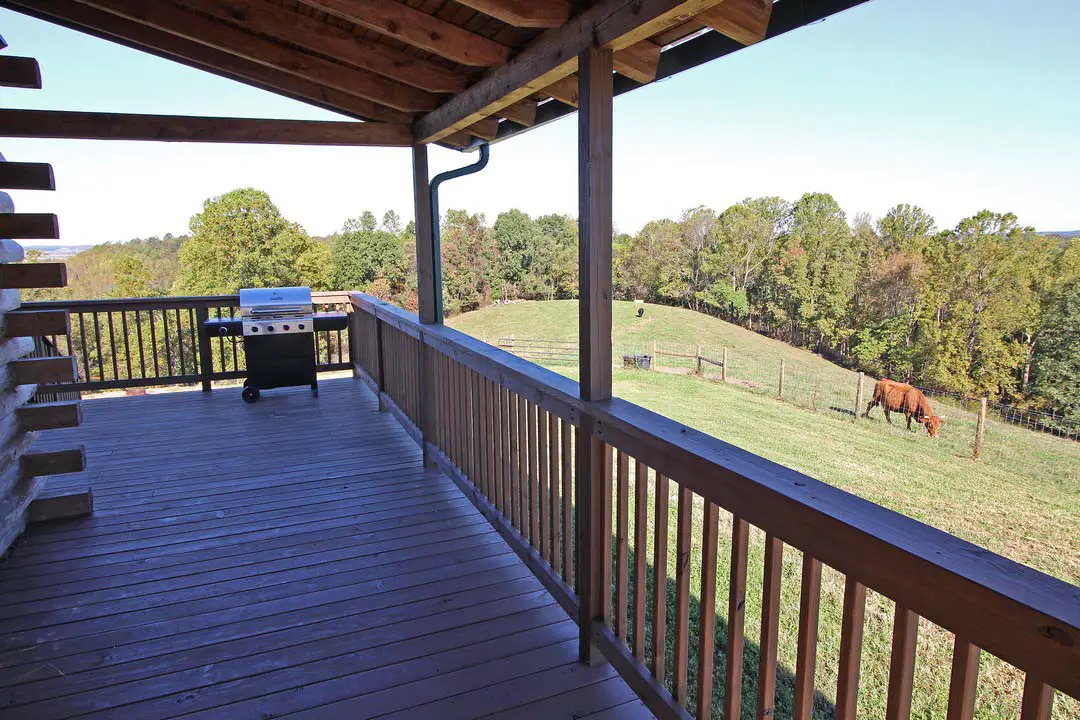
Source: Nature’s Retreat Cabins