Quonset hut homes whisper a tale of ingenuity born from necessity, their curved roofs a nod to the industrial age yet softened by the hands that turn them into havens of warmth. The one-of-a-kind Quonset hut home on Lake Rd in Shawnee, Oklahoma, tells such a story with a poetic flair, its 1,336 square feet unfolding across two bedrooms and one-and-a-half bathrooms on 20 picturesque acres. Built with a vision that marries mid-century resilience with contemporary grace, this residence feels like a secret garden of architecture, where the hut’s iconic arch becomes a cradle for everyday wonders. In my years of tracing the threads of unique dwellings, I’ve found few that hold this home’s spell—a place where the land’s gentle roll and the structure’s bold curve weave a symphony of beauty.
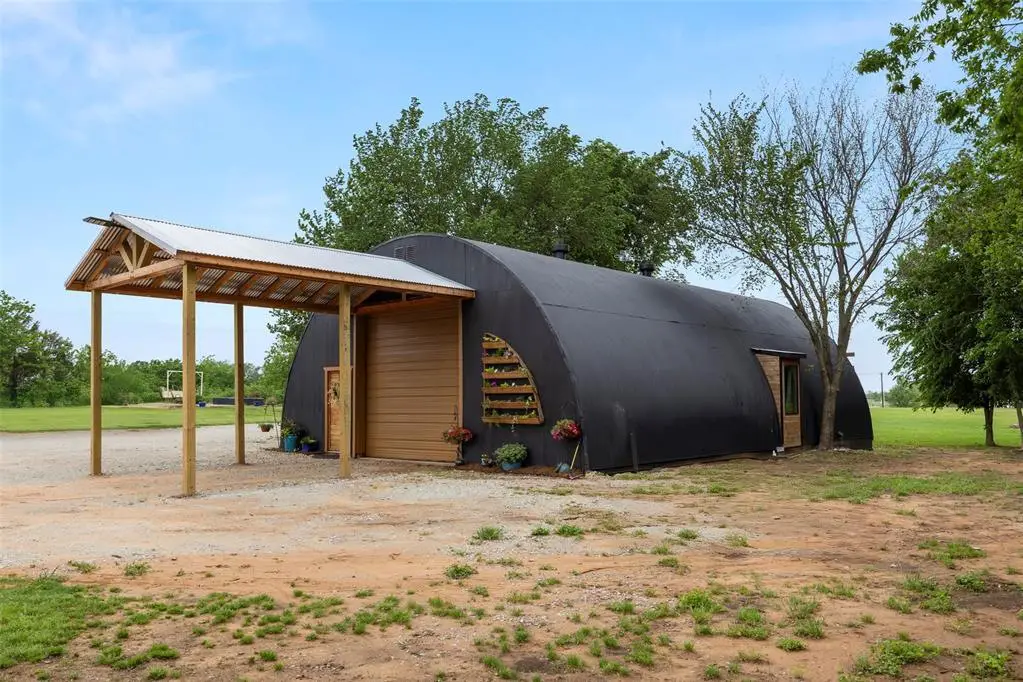
The exterior of this Quonset hut home emerges from the Oklahoma soil like a half-moon risen from the earth, its arched roof curving in a graceful arc that catches the prairie sun with a soft sheen. The 20 acres surrounding it stretch out in a tapestry of green fields and wild grasses, the landscape a living canvas that shifts from golden waves in summer to crisp whites in winter. The hut’s steel frame, painted in a muted earth tone, stands as a modern sentinel, its form both protective and poetic, sheltering the home from the wind’s sigh or the rain’s gentle patter. A deck juts out from one side, its wooden planks inviting bare feet, a spot to lean against the rail and watch the horizon blur into infinity. The above-ground pool, nestled nearby, shimmers like a sapphire in the grass, its water a cool mirror to the sky. This outdoor embrace, with its landscaped grounds and sitting areas, turns the hut into a living poem, where the acres’ vastness becomes a companion to the home’s intimate curve.
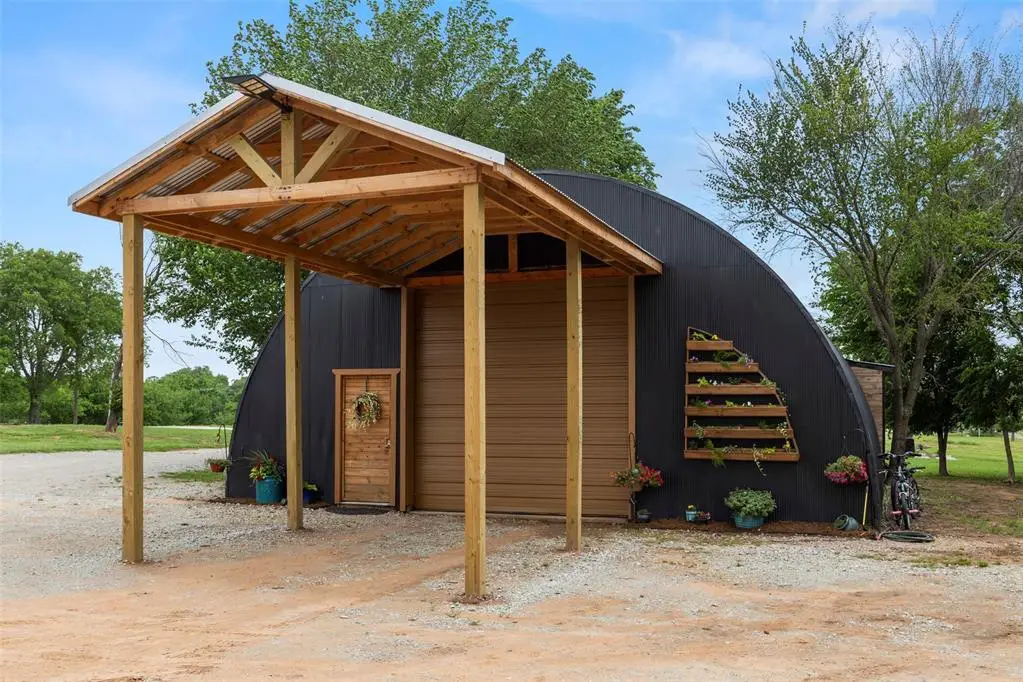
Crossing the threshold, the interior surprises with a depth that defies the exterior’s bold shape, the 1,336 square feet divided into two bedrooms and one-and-a-half bathrooms that flow with an effortless rhythm. The living areas—one upstairs, one below—become realms of their own, the lower one a cozy den with warm wooden shiplap walls that hug the space like a favorite sweater. The shiplap, with its subtle knots and golden tones, catches the light in a way that makes the room feel alive, the modern spray foam insulation a hidden guardian against the seasons’ whims. Upstairs, the space opens with a loft-like air, the curved ceiling rising to meet the roof’s arc, creating a sense of wonder that turns a simple room into a starry-domed chamber. This duality of levels crafts a home that feels layered, each floor a chapter in the hut’s story, the beauty in the way the wood and curve conspire to hold both solitude and shared joy.
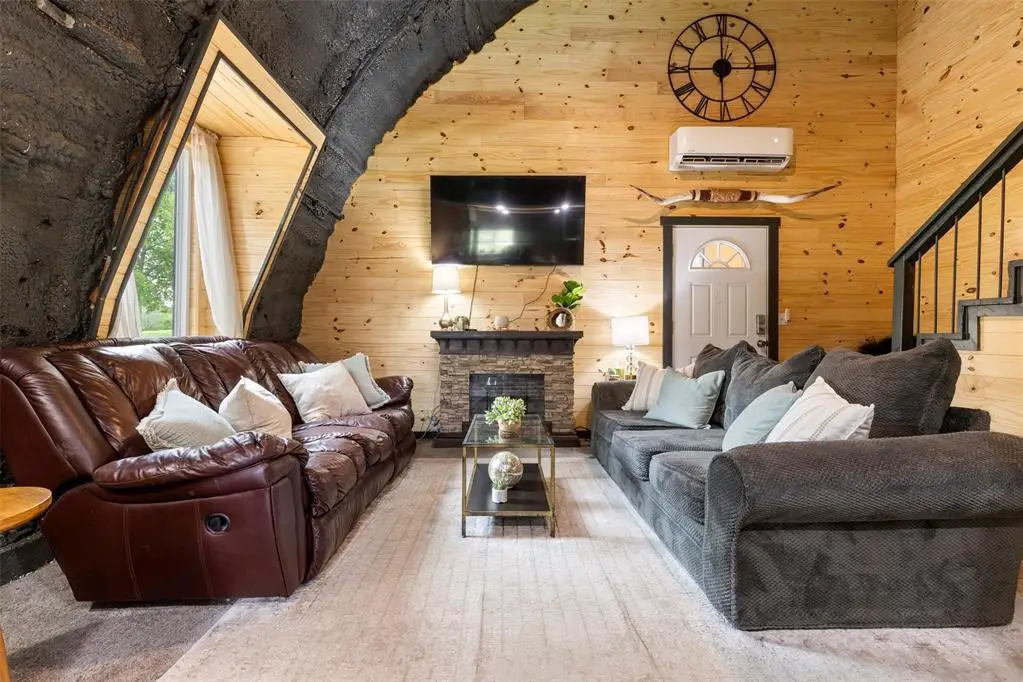
The kitchen emerges as a jewel in this design, its custom epoxy floors and countertops gleaming with a polished resilience that reflects the light like a still pond. The backsplash, a mosaic of tiles in earthy shades, adds a tactile poetry, each piece catching the eye in a different way, while the sleek stainless steel appliances—oven, refrigerator, dishwasher—stand as silent sentinels of modern ease. The cabinets, likely in a warm wood finish, open to reveal space for spices and stories, the sink a deep basin where hands can linger over dishes, gazing out at the acres beyond. This kitchen feels like the cabin’s beating heart, where the act of chopping vegetables or brewing coffee becomes a meditation, the beauty in its blend of durable epoxy and stainless gleam against the shiplap’s soft touch.
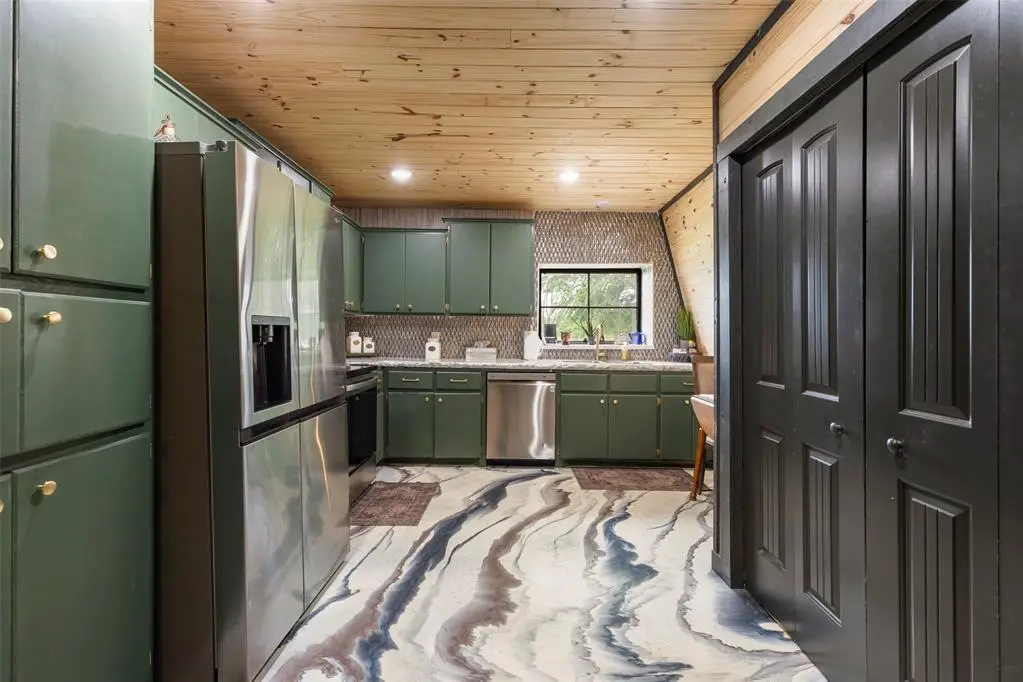
The two bedrooms offer intimate corners, each a quiet fold in the hut’s narrative. The master, with its generous bed, becomes a haven for deep rest, the linens crisp against the skin, the window a portal to the 20 acres’ golden light. The second room, perhaps with a twin setup, adds a touch of flexibility, its space a gentle retreat for a guest or child, the walls’ curve a whimsical ceiling that lulls to sleep. The one-and-a-half bathrooms flow with a practical luxury, the full bath with its deep tub a place for soaking away the day’s dust, the half bath a convenient pause. The tiles, cool and smooth, contrast the wood’s warmth, the mirrors reflecting a face refreshed by the home’s peace. This arrangement crafts a hut that feels personal yet open, the beauty in the balance of rest and renewal.
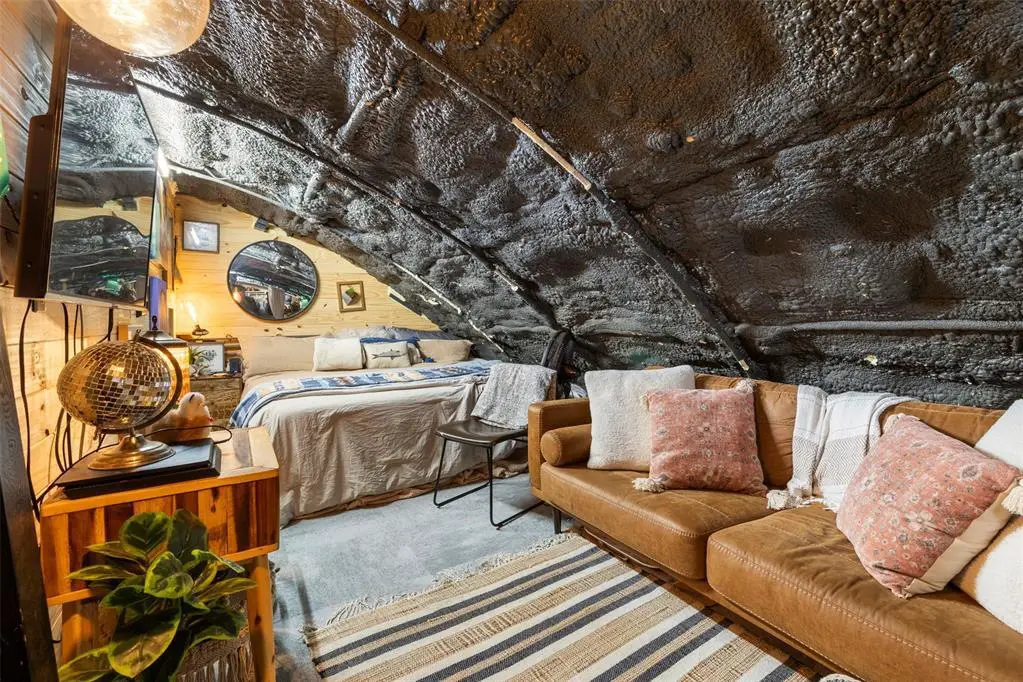
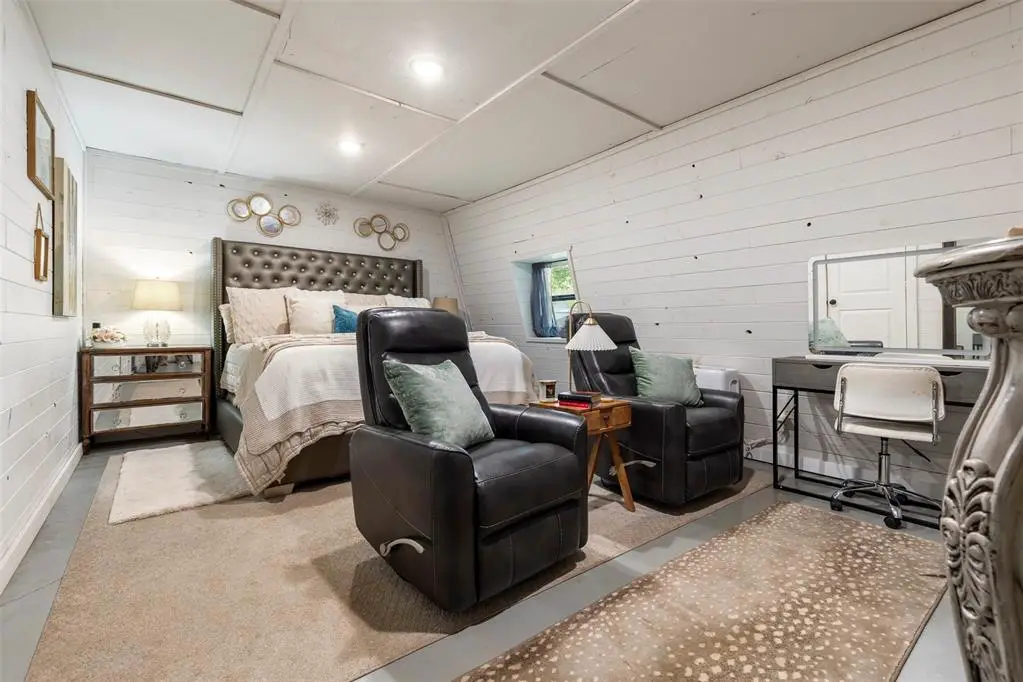
The hut’s setting on 20 acres amplifies its allure, the land a vast playground of fields and wild edges, the deck a stage for sunset watching, the pool a shimmering oasis under the sun. The sitting areas, scattered thoughtfully, invite pause amid the grasses, the beauty in the way the hut’s curve mirrors the land’s gentle swell. The spray foam insulation keeps the interior steady, the large windows framing the acres’ expanse, turning every room into a gallery of Oklahoma’s sky. This interplay of structure and soil weaves a home that feels deeply attuned to its place, a Quonset hut where the wild heart of the prairie beats softly.
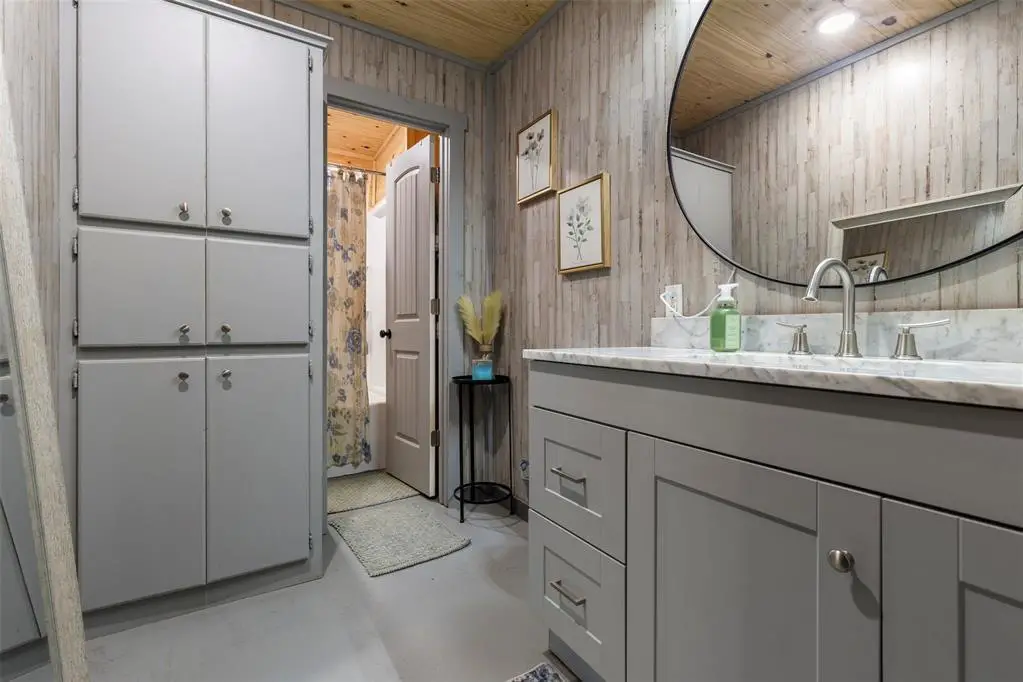
The light that spills through the windows transforms the space, illuminating the bedrooms with a golden touch, glinting off the kitchen’s epoxy, and warming the living areas’ soul. The 20 acres frame this glow, the open spaces letting it play across the grass, the trees adding depth. Built with a modern hand, the hut’s 1,336 square feet stand firm, its two bedrooms and one-and-a-half baths a cozy nest against the winds. The beauty here is in the small things—the shiplap’s texture, the curve’s embrace, the peace that settles as you stand in the yard, the stars winking above the fields.
| Feature | Details |
|---|---|
| Bedrooms | 2 |
| Bathrooms | 1.5 |
| Square Footage | 1,336 sq ft |
| Lot Size | 20 acres |
| Interior | Wooden Shiplap Walls, Spray Foam Insulation |
| Kitchen | Epoxy Floors/Counters, Stainless Appliances |
| Outdoor | Deck, Above-Ground Pool, Sitting Areas |
| Style | Quonset Hut |
Source: Homes.com