The allure of cabin living persists, drawing people toward serene environments that offer a blend of rustic charm and practical comforts, often serving as a respite from urban routines.
Situated at 4774 Mountain Lion Cir in Happy Jack, AZ, this hand-hewn log cabin embodies that appeal, listed at $584,900. Built in 2002, the single-family residence spans 1,476 square feet across two stories, featuring two bedrooms and two bathrooms—one full and one half. Set on a 1.07-acre corner lot off a quiet cul-de-sac, the property is surrounded by tall pines, creating a peaceful retreat. The interior includes a loft that doubles as a bedroom or office with a separate sitting area and walkout deck, a family-dining combo with a breakfast bar, and vaulted ceilings that enhance the open feel. Furnished and equipped with appliances like an electric range, microwave, refrigerator, and washer-dryer, it’s move-in ready, with an oversized garage and log cabin shed adding utility. The lot’s rural setting and horse-friendly zoning make it ideal as a full-time home or weekend getaway.
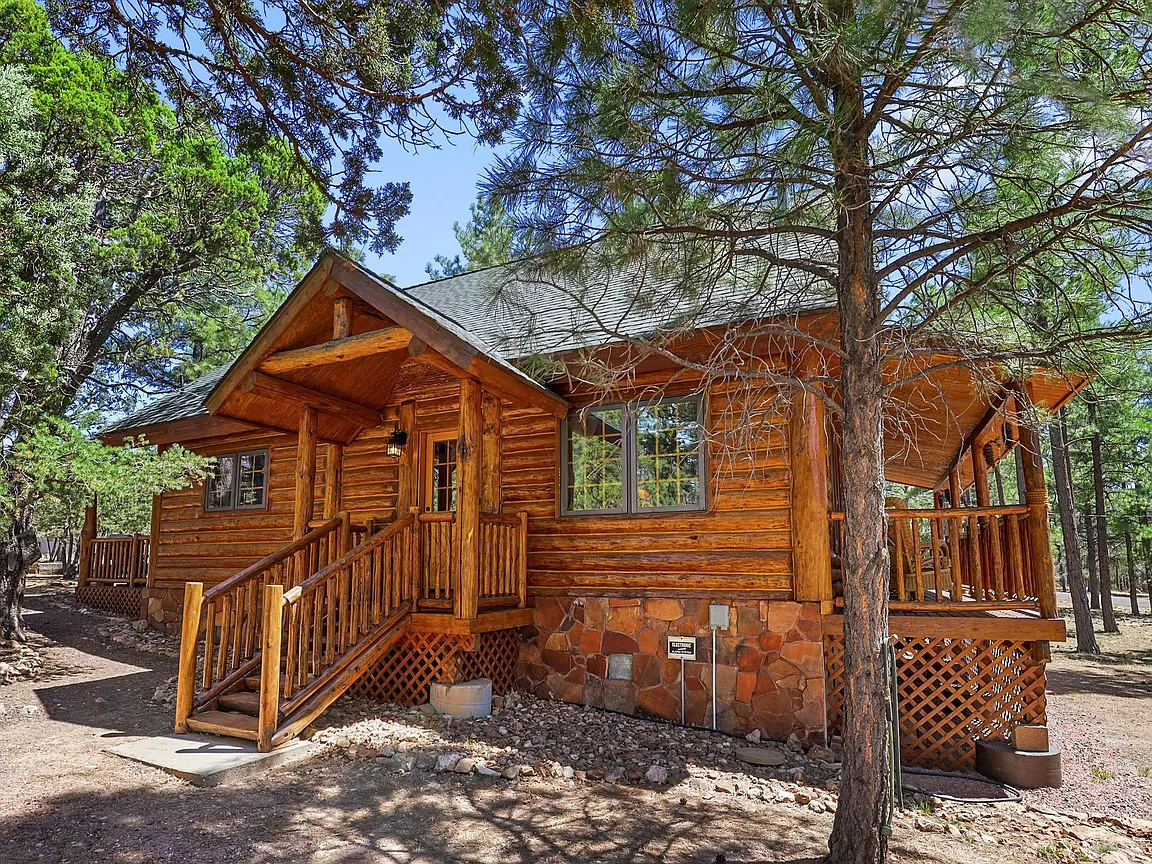
The exterior and lot define the cabin’s character. The 1.07 acres, with its corner location and wooded terrain, offer privacy and space for corrals or recreational trails, appealing to outdoor enthusiasts. The tall pines frame the property, enhancing its lodge-style architecture, while the covered patio provides a sheltered outdoor area. The absence of fencing keeps the land open, and the asphalt road ensures accessibility. The oversized garage and log cabin shed offer storage or workshop potential, complementing the home’s design with practical additions that suit a variety of lifestyles, from equestrian pursuits to quiet retreats.
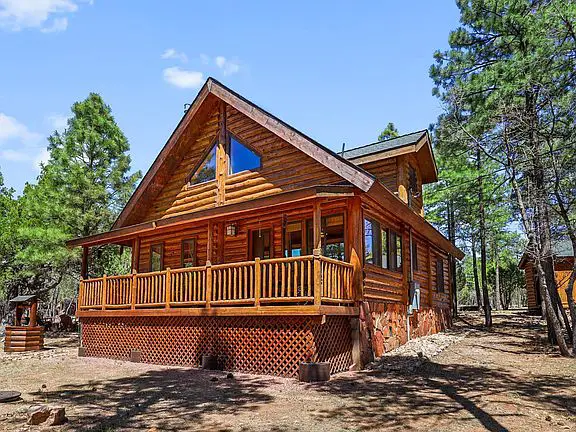
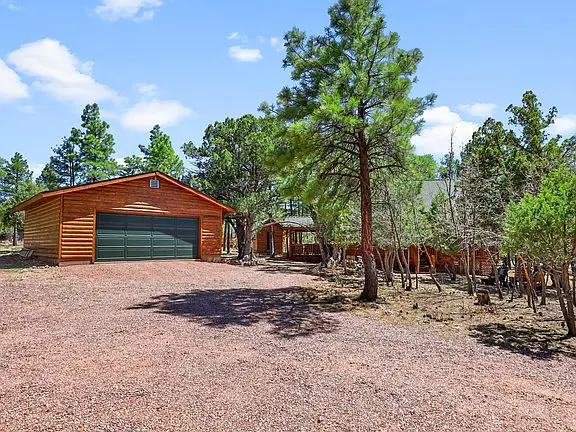
Inside, the 1,476 square feet unfold with thoughtful details. The vaulted ceilings and double-pane windows brighten the space, while the gas fireplace adds warmth to the living area. The family-dining combo, supported by a breakfast bar, fosters a cozy atmosphere, and the master suite on the main floor ensures convenience. The loft, with its separate sitting area and walkout deck, offers flexibility as a bedroom, office, or den, enhanced by carpet and wood flooring. Appliances are integrated into a dedicated laundry room, and ceiling fans provide cooling, making the interior a comfortable extension of the natural surroundings.
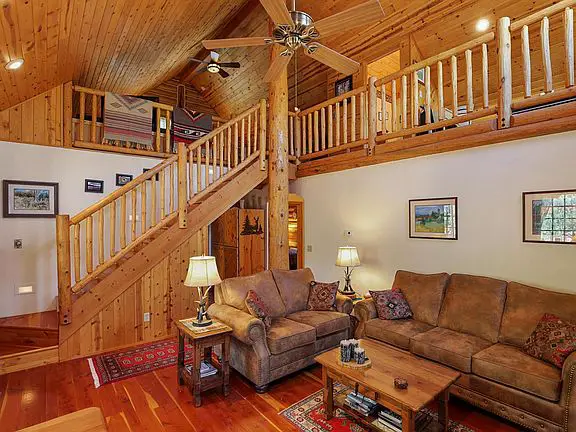
The construction reflects a blend of durability and style. The log siding and wood foundation suit the forested setting, while the shingle roof offers reliable protection. Built in 2002, the lodge-style home incorporates modern amenities like propane heating and an alternative septic system, with utilities including electricity, internet, and phone connections. The two-story design, with its extended-length tandem garage, maximizes space, and the 10-year-old structure remains in good condition, supported by a $29 monthly HOA fee that includes clubhouse access, adding community value to the rural retreat.
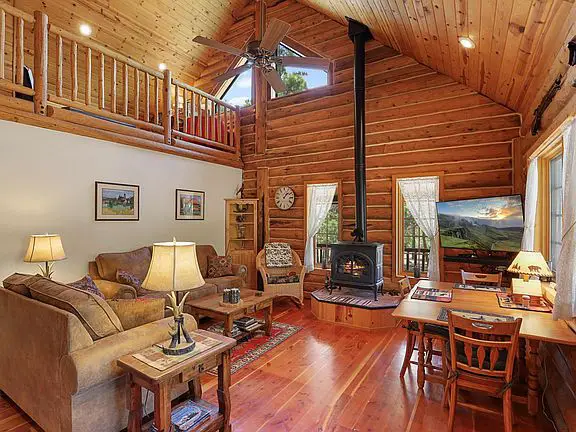
This cabin’s versatility supports multiple uses. The 1,476 square feet accommodate a full-time residence or seasonal escape, with the two bedrooms and loft providing sleeping or working space. The oversized garage and shed cater to storage or hobbies, while the 1.07 acres allow for horses or outdoor activities. The covered patio extends living space, ideal for relaxation, and the furnished interior simplifies transition. Its placement in the Starlight Pines subdivision balances seclusion with community amenities, making it adaptable to diverse needs, from family living to a personal sanctuary.
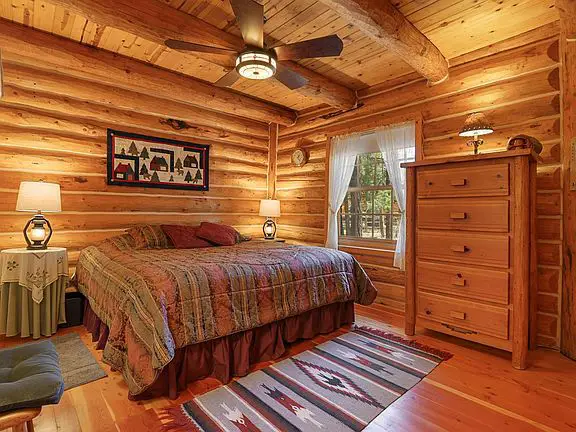
The location in Happy Jack enhances its appeal. The 1.07-acre lot, nestled among tall pines on a cul-de-sac, offers a tranquil setting, while the rural zoning supports equestrian use. The subdivision’s clubhouse provides social opportunities, and the absence of fencing keeps the land open for exploration. The asphalt road ensures year-round access, and the proximity to trails invites outdoor pursuits. This combination suits a permanent home or getaway, with the wooded environment and corner lot creating a private oasis amid nature.
Living here means embracing a connection to the outdoors. The two bedrooms and loft offer sleeping or office space, with the main-floor master adding convenience. The furnished kitchen and dining area support daily life, while the garage and shed provide storage for equipment or vehicles. The covered patio and walkout deck extend the living area, and the 1.07 acres allow for horses or gardening. The gas fireplace and ceiling fans ensure comfort, making this cabin a practical base for a range of lifestyles in its wooded setting.
The property’s location adaptability is a key strength. It thrives in the forested Happy Jack area, where the lodge style blends with the pines, or on larger lots where the acreage enhances the retreat. The two-story design suits gently sloping terrain, and the wood foundation accommodates the local soil. Local regulations may govern horse facilities or septic systems, but the included utilities simplify integration. This flexibility makes it suitable for a primary residence, vacation home, or equestrian property, depending on the owner’s vision.
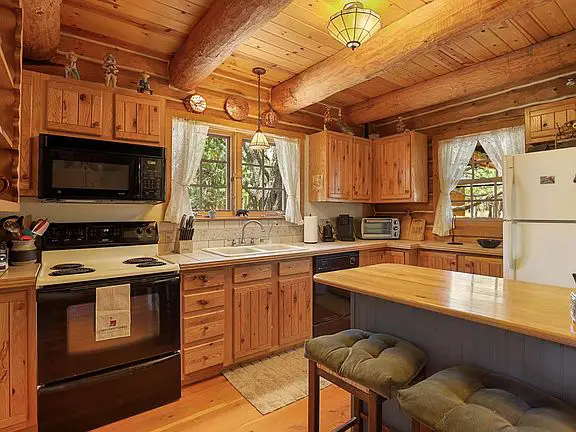
Owning this log cabin involves appreciating its dual nature. The 1,476 square feet offer a comfortable interior, with the loft and deck adding versatility, while the 1.07 acres provide outdoor space for horses or recreation. The furnished home and garage enhance functionality, and the tall pines create a serene backdrop. Priced at $584,900, this property stands as a well-crafted retreat, ready to serve as a full-time residence or weekend escape, with the HOA adding community benefits to its rural charm.
The journey to this cabin reveals its strengths. The 2002-built structure, with its log siding and shingle roof, blends tradition with durability, while the 1.07 acres and garage offer expansive possibilities. The vaulted ceilings and furnished interior create a welcoming atmosphere, and the wooded lot ensures privacy. Located in Happy Jack’s Starlight Pines, this cozy log cabin retreat, priced at $584,900, provides a foundation for a fulfilling lifestyle tailored to the owner’s preferences.
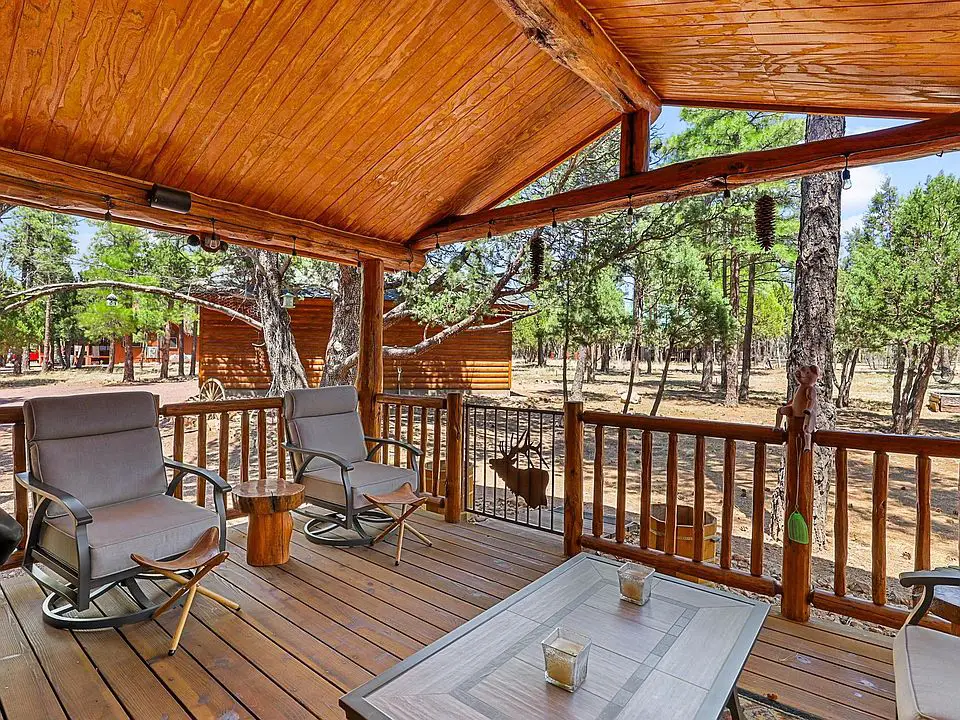
| Feature | Details |
|---|---|
| Bedrooms | 2 |
| Bathrooms | 2 (1 Full, 1 Half) |
| Square Footage | 1,476 sq.ft. |
| Lot Size | 1.07 Acres |
| Year Built | 2002 |
| Property Type | Single Family Residence |
| Interior Features | Vaulted Ceilings, Loft, Gas Fireplace |
| Outdoor Features | Covered Patio, Walkout Deck, Tall Pines |
| Construction | Log Siding, Wood Foundation |
More interior photos:
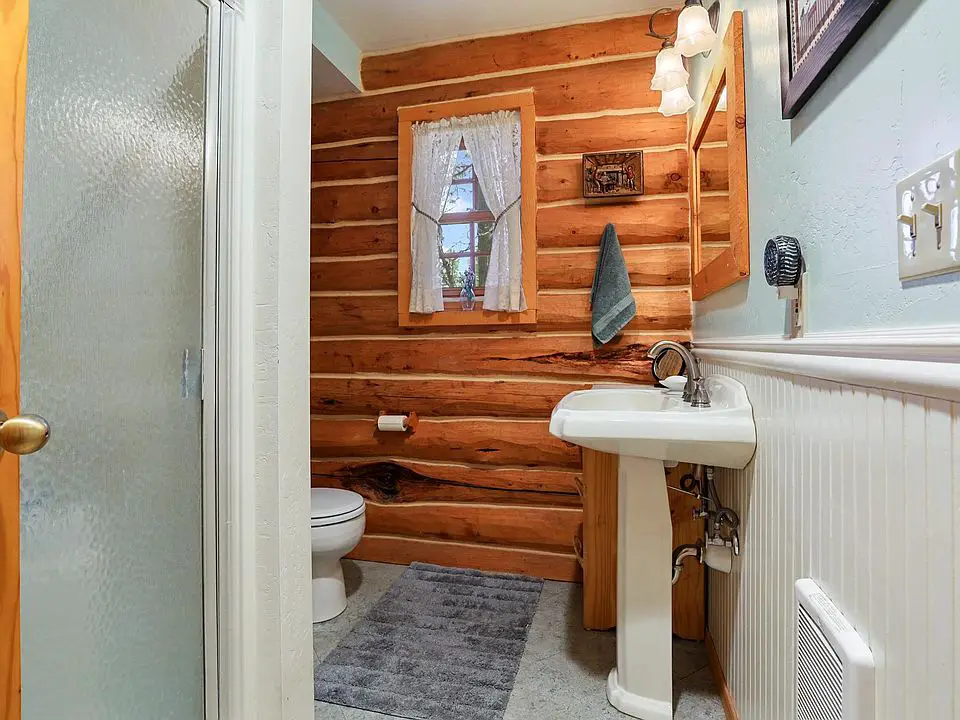
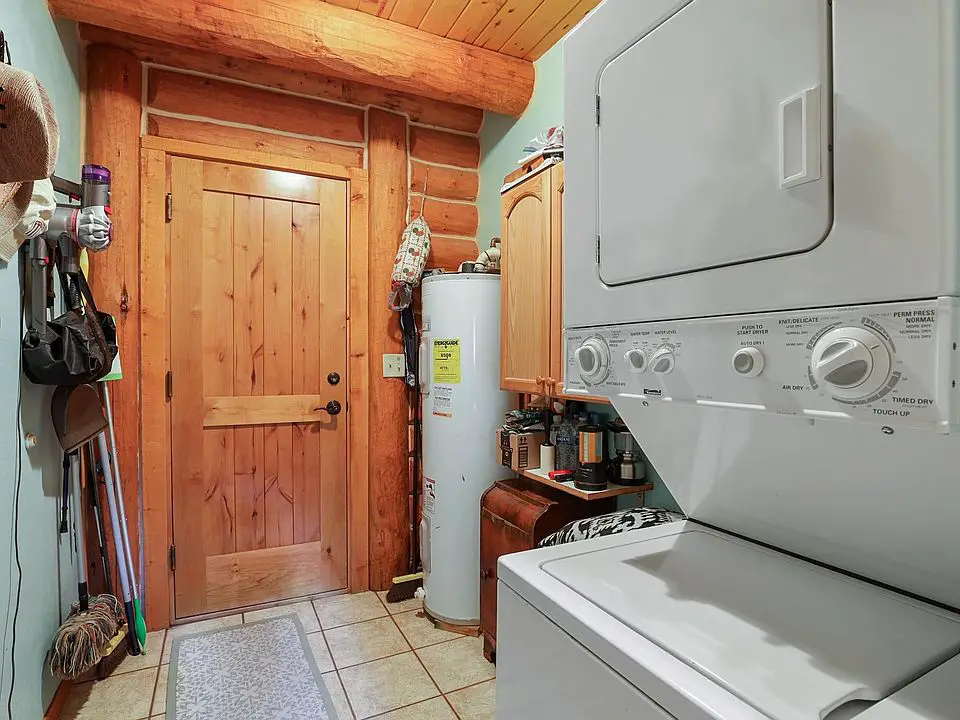
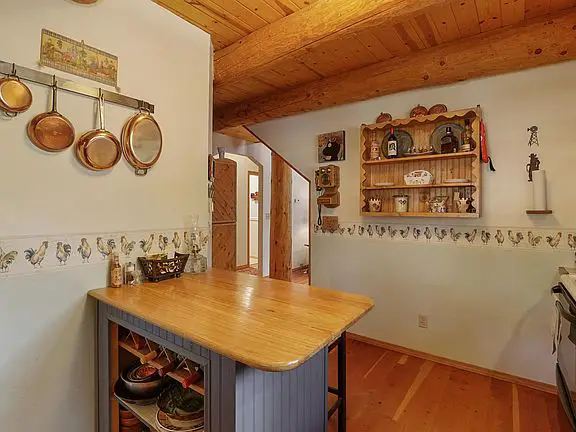
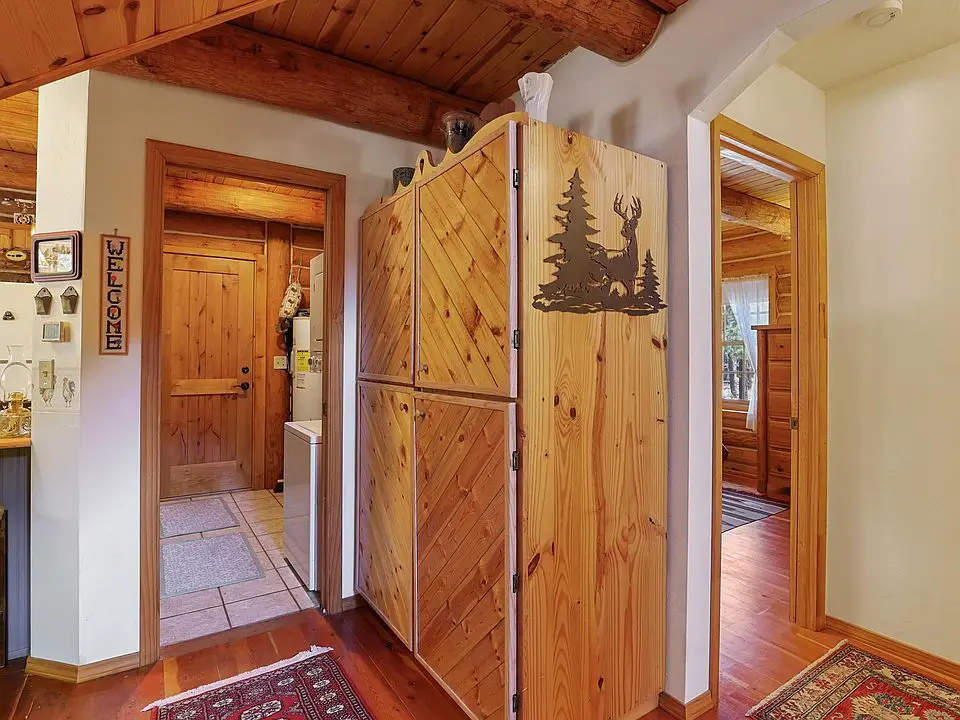
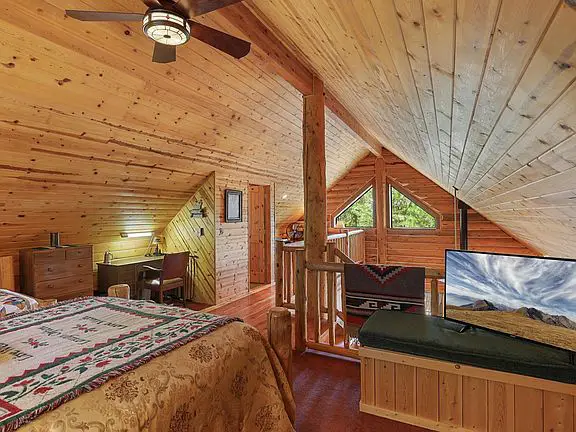
Source: Zillow