Stepping into a log cabin often feels like a return to a simpler way of living, where the warmth of wood and the quiet of nature take center stage. PennDutch Structures introduces the Mountaineer Deluxe, a large log cabin that redefines this experience with its spacious design and thoughtful details. Available in sizes ranging from 26’ x 36’ to 30’ x 56’, this model features vaulted ceilings, six trapezoid windows in the gable, four large operable windows below, a finished loft with beautiful log railings, a 6’ deep porch along the front, and 18’ high cathedral ceilings over the great room area. The option to customize with the Vista Glass package or expand into additional rooms adds to its allure. Living in a cabin like this offers a lifestyle that feels both grand and grounding, a place where space enhances the connection to the outdoors and the rhythm of daily life. Reflecting on its design, I find myself drawn to how it transforms the cabin experience into something expansive yet intimate.
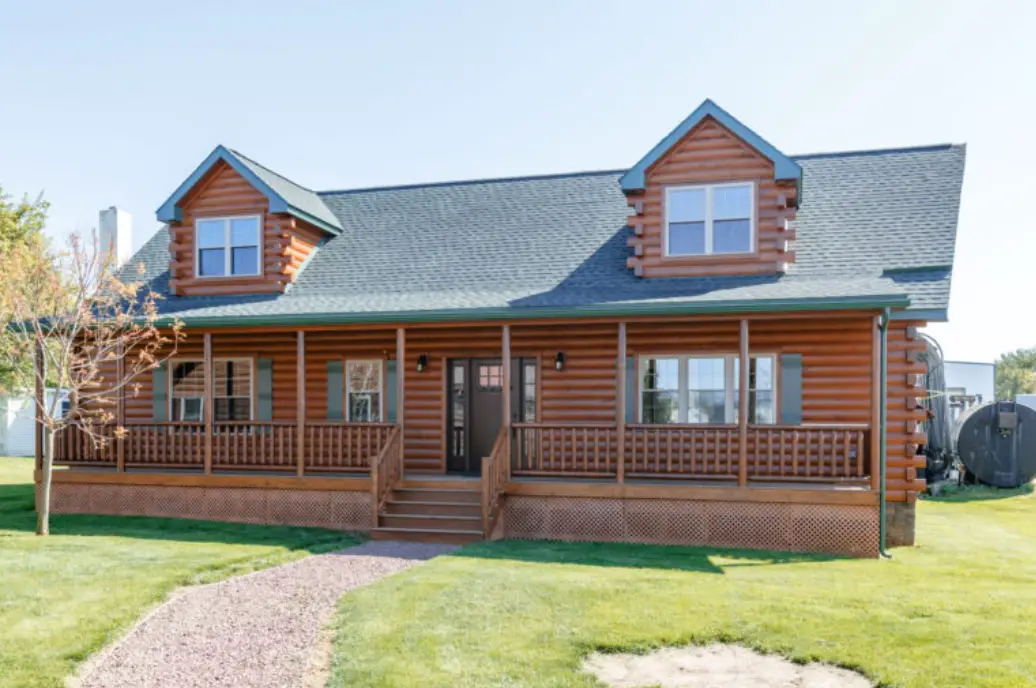
The variety of sizes—spanning from the compact 936-square-foot 26’ x 36’ to the generous 1,680-square-foot 30’ x 56’—provides a foundation for diverse visions. A 26’ x 40’ cabin might sit quietly in a wooded valley, its 1,040 square feet offering a cozy retreat with room for a reading nook, while a 30’ x 52’ version, at 1,560 square feet, could anchor a family gathering spot near a lake, the loft serving as a playful space for children. The 6’ deep porch stretches across the front, a welcoming expanse that invites morning coffee or evening conversations, its log railings echoing the cabin’s rustic charm. The vaulted and cathedral ceilings, reaching up to 18’ in the great room, create an open feel, amplifying the sense of space. This flexibility allows the Mountaineer Deluxe to serve as a weekend escape, a year-round home, or a customizable sanctuary, shaped by the land it occupies and the life it shelters.
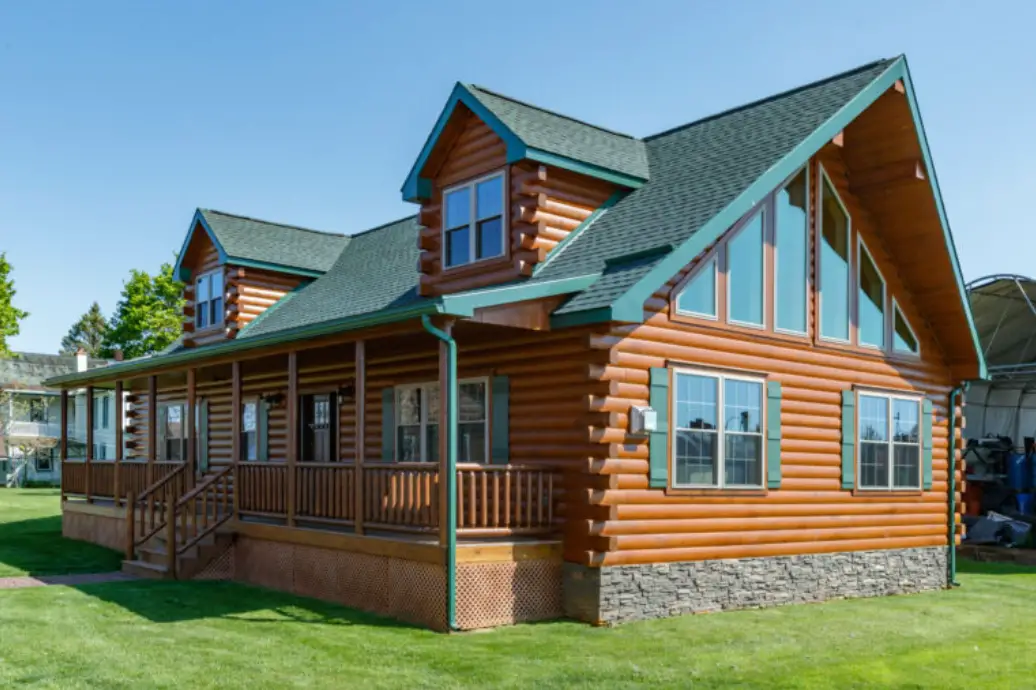
What makes the cabin lifestyle so remarkable, especially in a spacious design like this, is the way it fosters a deeper connection to the environment. The six trapezoid windows in the gable, paired with four operable windows below, frame the outside world—be it rolling hills or a starry sky—bringing light and air into the great room. Sitting on the porch, one might watch deer graze at dawn or listen to the rustle of leaves in autumn, the 18’ ceilings inside offering a vantage point to oversee it all. The finished loft, with its log railings, becomes a quiet retreat, perhaps for reflection or an extra bed, while the option for a separate room behind it hints at future growth—a home office or guest space. This openness encourages a life lived close to nature, where the spaciousness enhances moments of solitude or shared joy.
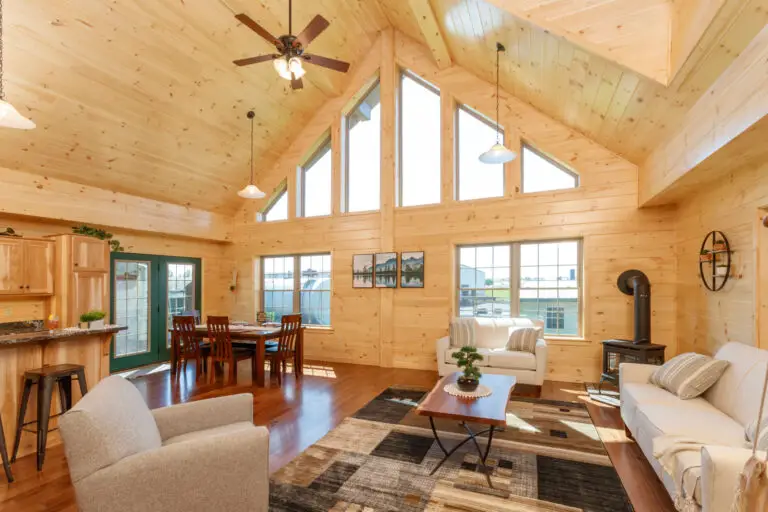
The construction supports a presence through all four seasons, a quiet strength that elevates the experience. The vaulted ceilings and cathedral heights, combined with the sturdy log frame, handle winter snows with ease, while the operable windows provide ventilation during summer heat. The 6’ porch offers shelter from spring rains or fall winds, a place to linger with a book or a cup of tea. This resilience allows for a range of activities—gathering around an imagined fireplace in the great room during a winter evening, relaxing on the porch in summer light, or sketching the changing landscape in autumn—adapting to the seasonal flow. The Vista Glass package, with its abundance of glass, could transform the gable into a sunlit haven, amplifying the cabin’s connection to the outdoors year-round.
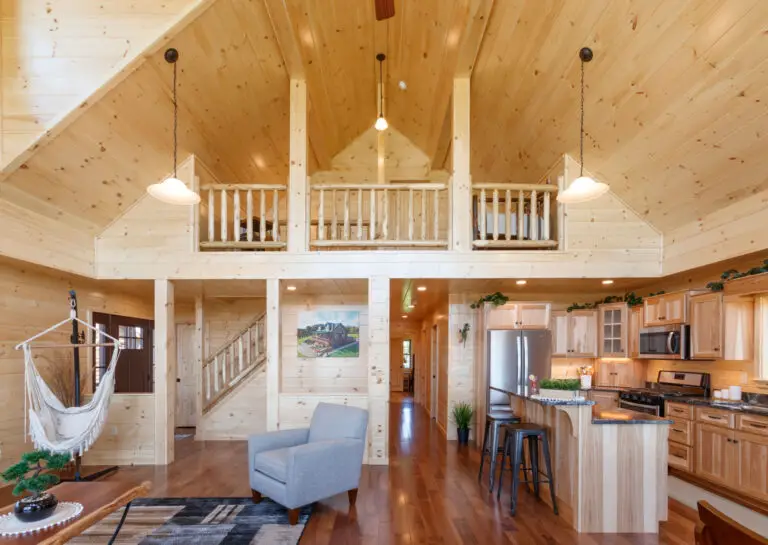
The interior invites a personal journey, turning the expansive square footage into a custom retreat. A 26’ x 44’ model, at 1,144 square feet, might be fitted with a kitchen and dining area, costing $1,500-$2,000 for cabinets and appliances, while the loft could be furnished with a bed or desk for $300-$500. Adding a separate room behind the loft for an office might add $1,000-$1,500, depending on finishes. The knotty pine great room, with its high ceilings, becomes a canvas for a sofa or dining table, enhancing the sense of space. This hands-on process shapes a home—whether a cozy retreat, a family hub, or a creative studio—reflecting effort and imagination, with customization details available by contacting PennDutch Structures for a quote.
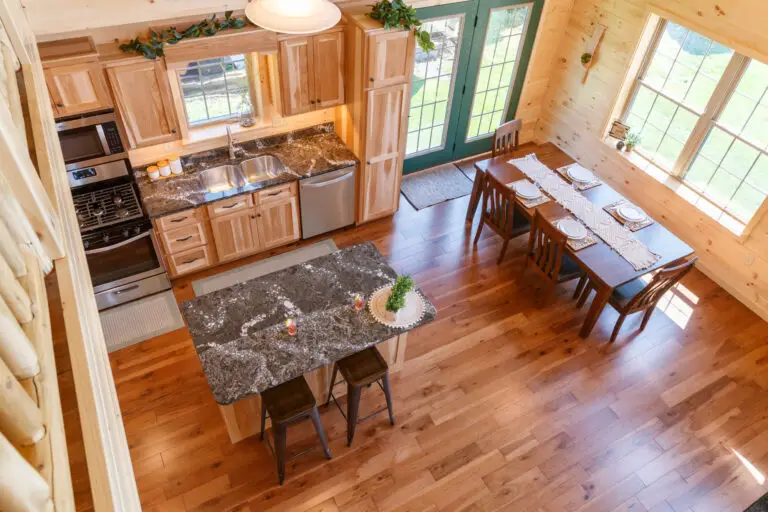
Living in the Mountaineer Deluxe fosters a lifestyle that celebrates space and nature. The great room, with its 18’ cathedral ceilings and trapezoid windows, offers room for quiet moments or large gatherings, the porch extending the experience into the fresh air. As a retreat, it provides a break from the everyday, the light casting warmth on a workspace or reading spot, framed by the log railings of the loft. This suits year-round residency, seasonal visits, or long-term projects, the customizable layout inviting owners to mold it to their desires across the seasons. The wide-open spaces encourage a rhythm tied to the land, where mornings might start with a view from the loft and evenings end with stories shared in the great room.
The potential for growth lies in its adaptable design. The range from 26’ x 36’ to 30’ x 56’ allows for expansion with a larger porch, enclosed addition, or additional rooms, while the site might support a garden or pathway, depending on the property. The optional Vista Glass package and the space behind the loft suggest a foundation for a self-sufficient lifestyle, making it a lasting investment with room to evolve. Contacting the builder for a quote opens the door to tailoring this cabin to future dreams, from adding windows to designing a custom kitchen.
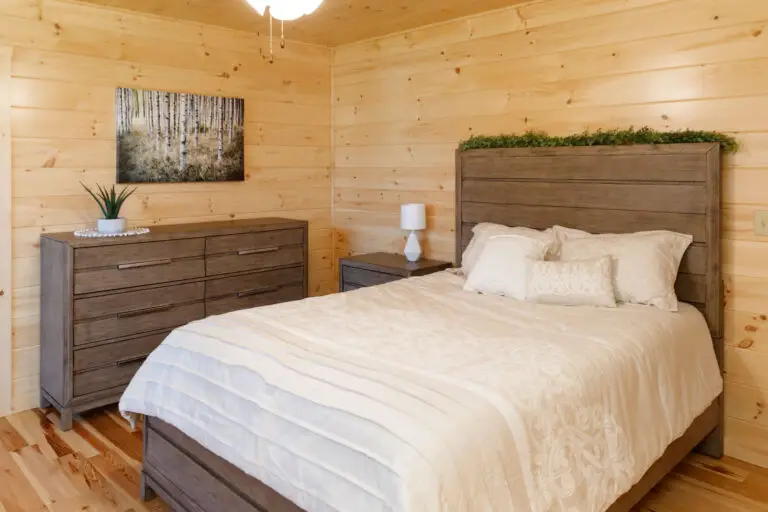
Considering ownership involves appreciating its place within a chosen landscape. The various sizes fit settings like forested retreats, lakeside properties, or rural expansions, requiring a level site and foundation to support the structure. The unfinished areas—beyond the great room and loft—call for planning utilities and finishes, shaped by local weather, with the surrounding area’s natural beauty providing a backdrop for a life lived close to the earth. This Mountaineer Deluxe, with its spacious allure, offers a foundation for enduring memories, inviting the owner’s commitment to shape its future.
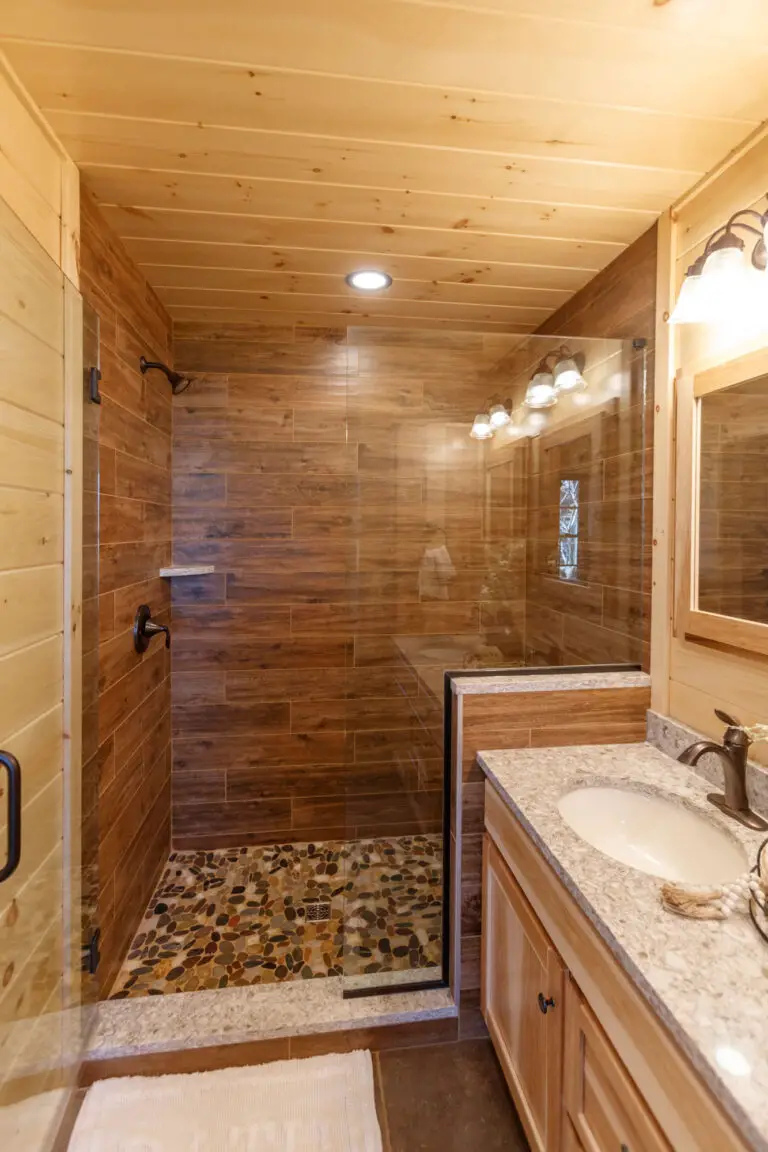
The cabin lifestyle, especially in a design as expansive as this, brings a sense of freedom and connection. The 26’ x 48’ model, at 1,248 square feet, might become a family retreat, the great room a place for holiday gatherings, the loft a haven for children’s games. The 30’ x 40’ version, at 1,200 square feet, could serve as a writer’s sanctuary, the porch a spot for inspiration, the high ceilings amplifying the quiet. The six trapezoid windows and four operable ones create a dialogue with the outdoors, turning the space into a living gallery of nature’s changes. This spaciousness transforms daily life, offering room to breathe, to create, and to connect, a rare gift in today’s world.
Living here often begins with a moment of quiet planning—perhaps arranging the loft or envisioning a kitchen in the great room. The porch invites a connection to the landscape, the vaulted ceilings lift the spirit, turning the space into a personal sanctuary. With its solid log construction and customizable interior, the Mountaineer Deluxe becomes more than a structure; it’s a canvas for life’s stories, delivered with the craftsmanship of PennDutch Structures. The ability to request a quote and explore customizations ensures it can grow with its occupants, a home that evolves with each season and memory.
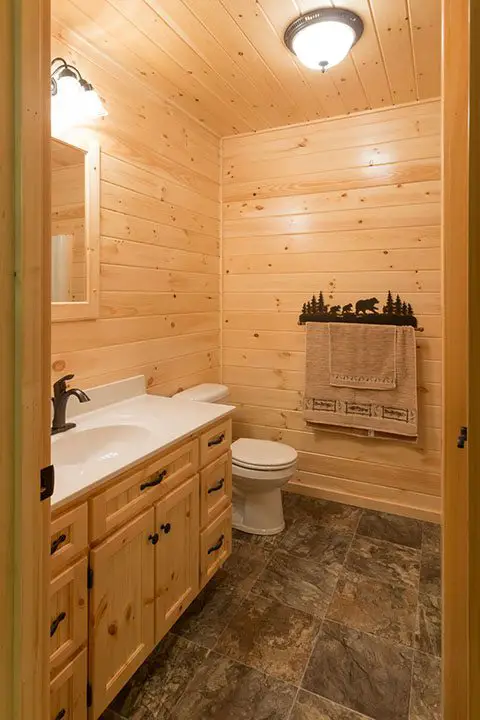
The experience of this cabin lifestyle is one of expansive beauty. It’s the sound of wind through the trapezoid windows, the feel of knotty pine underfoot, the sight of light pouring into the great room. It’s a space that invites you to slow down, to notice the small joys—a bird’s call, a deer’s silhouette, the scent of the forest. Whether for a weekend escape or a permanent residence, the Mountaineer Deluxe offers a retreat that lingers in memory, a place where the spacious log home meets the wonder of the natural world.
Source: PennDutch Structures