Log cabins evoke a sense of timeless charm, blending rustic allure with functional design, offering a retreat that connects residents to nature while providing modern comforts in a compact footprint.
Situated at 23761 Shake Ridge Rd in the historic town of Volcano, California, this log cabin presents a unique opportunity to embrace Sierra Foothills living. The property spans 1,242 square feet across a single-story layout, featuring two bedrooms and two bathrooms. Built in 1977, the home sits on 2.31 acres across two private lots, offering a serene escape with established fruit trees and a generous 30×40 workshop ideal for hobbies or storage of an RV, boat, or car collection. The interior welcomes with skylights that brighten the space, ceiling fans that ensure comfort, and a cozy wood-burning fireplace that serves as a focal point for chilly evenings. A finished basement adds versatility, perfect for a future wine cellar or extra storage, enhancing the home’s appeal for those who value both indoor and outdoor living.
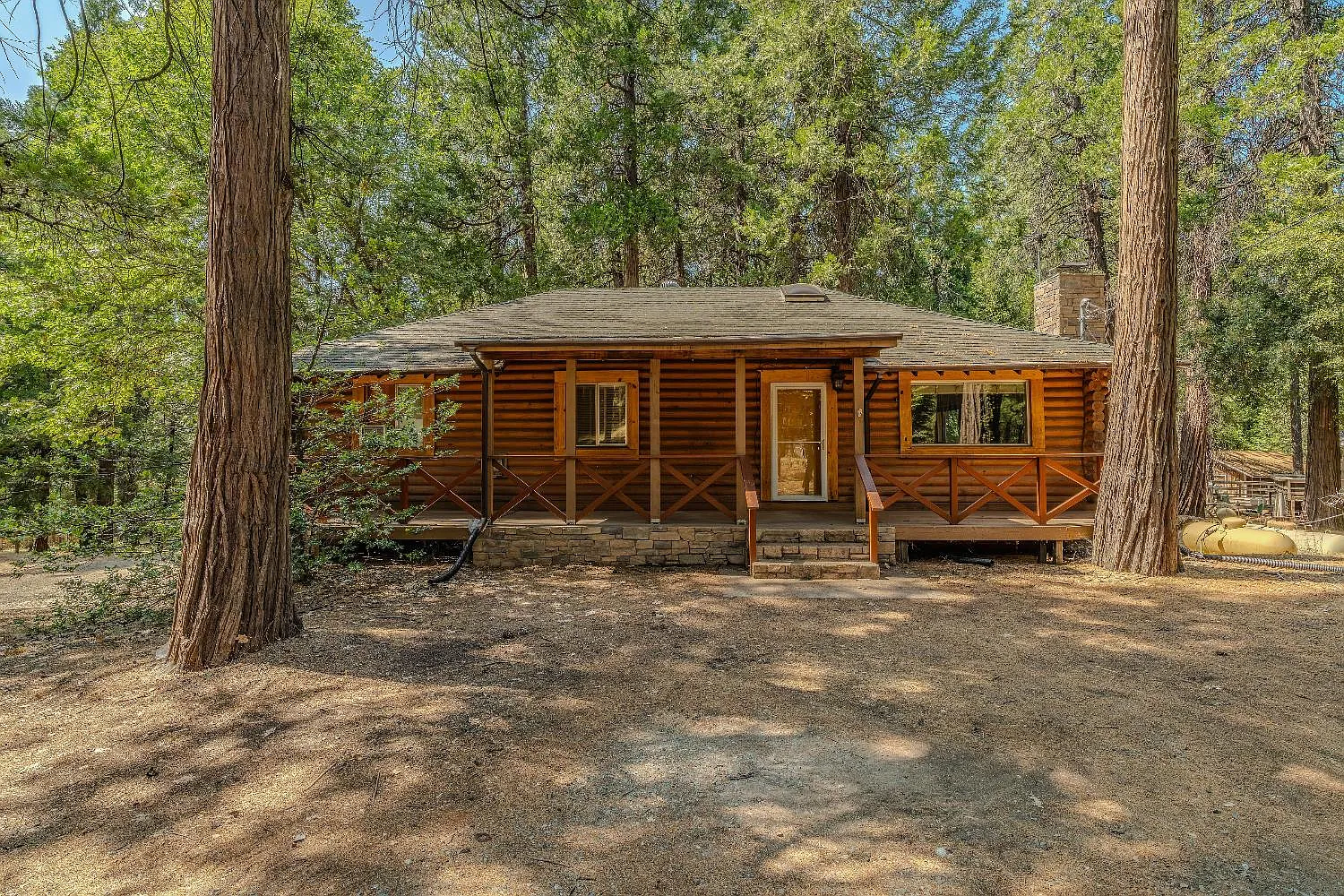
The outdoor space defines this property’s character. The 2.31 acres provide ample room for gardening or simply enjoying the natural surroundings, with the established fruit trees adding a touch of productivity to the landscape. The 30×40 workshop, complete with boat and RV storage, caters to enthusiasts, while additional structures like a second garage, shed, and outbuilding offer further options for storage or creative projects. The gravel road surface adds to the rural charm, and the six parking spaces—including an attached garage—ensure convenience. This setting, paired with the home’s proximity to downtown Volcano’s unique shops, restaurants, and amphitheater, as well as the nearby Shenandoah Valley Wine Country, creates a lifestyle that balances seclusion with accessibility, all within a log cabin framework that exudes warmth.
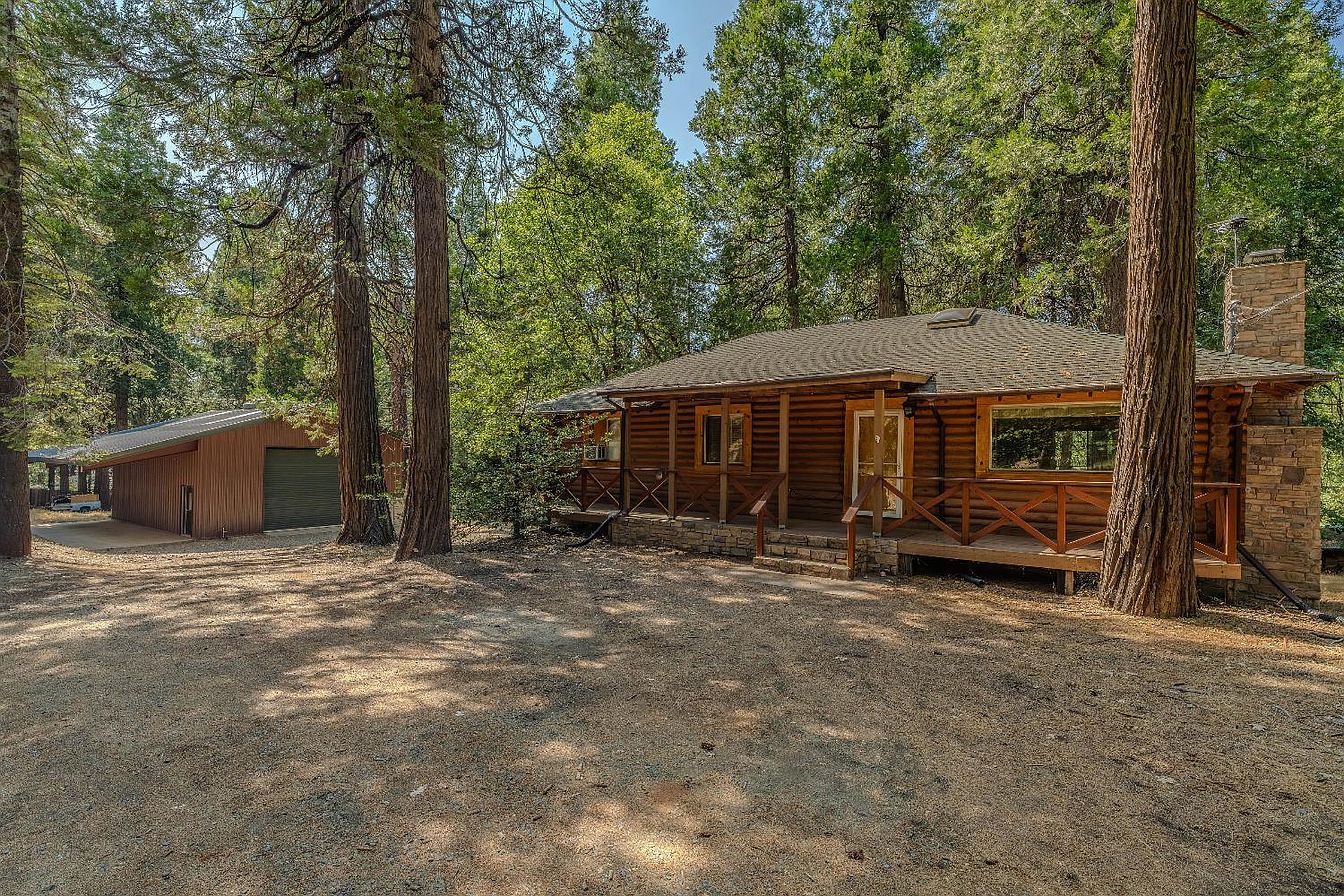
Inside, the 1,242 square feet unfold with practical design. The dining and family combo area flows seamlessly, supported by a kitchen equipped with a pantry closet and natural woodwork that complements the log aesthetic. Flooring mixes carpet and vinyl, providing a blend of softness and durability, while the wood-burning fireplace enhances the cozy ambiance. Appliances include a built-in electric oven and range, free-standing refrigerator, dishwasher, microwave, electric water heater, dryer, and washer, all housed within an inside laundry room. Heating comes from propane and a floor furnace, supplemented by the fireplace, with cooling managed by ceiling fans and window units, ensuring year-round comfort in the varied Sierra Foothills climate.
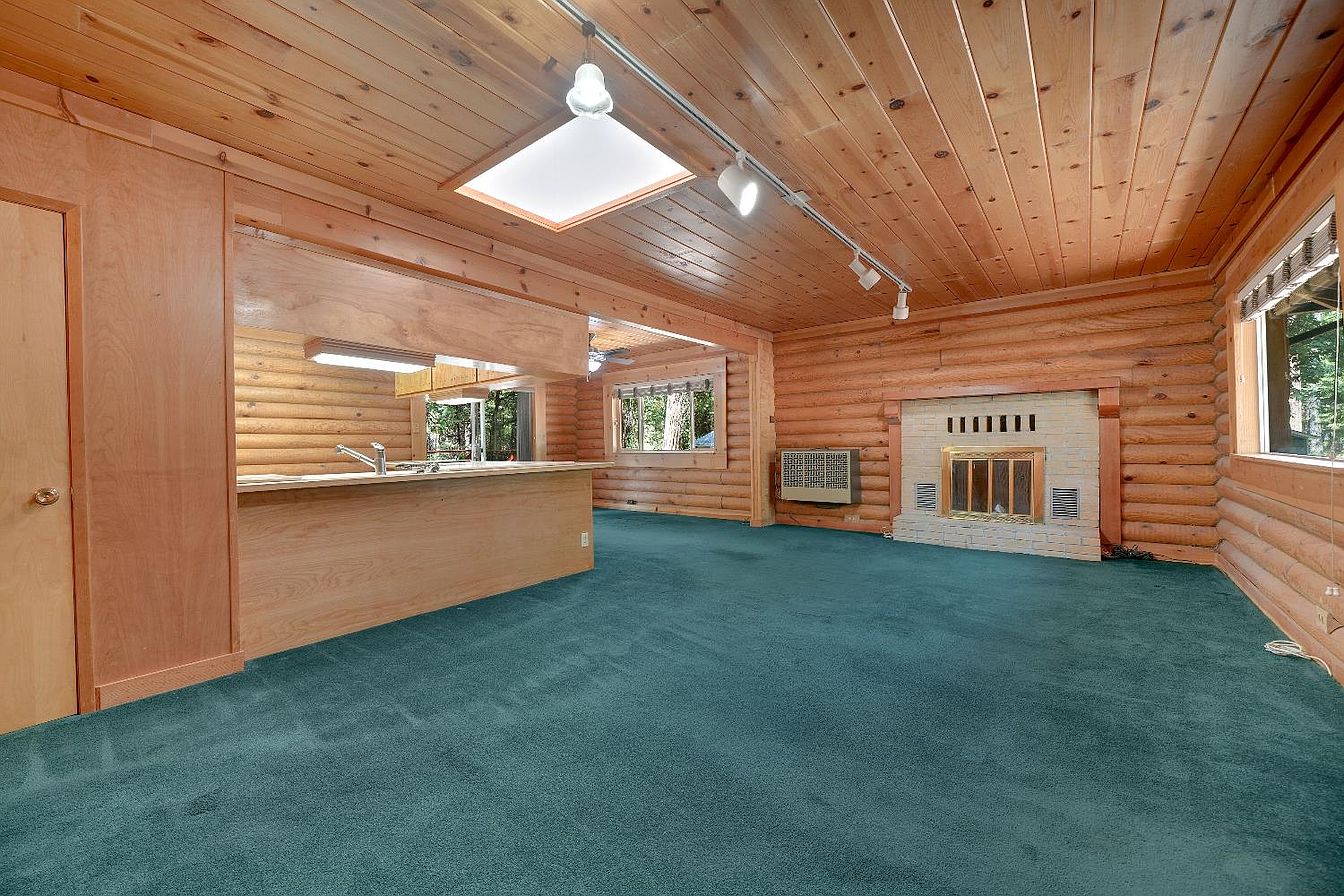
The construction reflects a blend of tradition and resilience. The log and wood materials, paired with a composition roof, showcase the cabin’s rustic style, while the other foundation type—likely a raised or crawl space—suits the sloping terrain. The property’s septic system and well water source align with its rural setting, and electric utilities support the modern amenities. The architectural style, a mix of log and traditional, ties the home to its historic surroundings, with the 1977 build offering a solid base for updates. This combination of materials and design ensures the cabin stands as a durable retreat amidst its natural setting.
Living here means embracing a multifaceted lifestyle. The two bedrooms and two full bathrooms accommodate a small household or guests, with the finished basement providing extra space for hobbies or storage. The kitchen’s natural woodwork and pantry closet cater to home cooking, while the dining-family combo fosters togetherness. Outdoors, the 2.31 acres invite exploration, with the workshop and additional structures supporting a range of activities—from gardening to vehicle maintenance. The proximity to wine country and local entertainment adds a cultural dimension, making this cabin a hub for both solitude and social engagement, enhanced by its private lots.
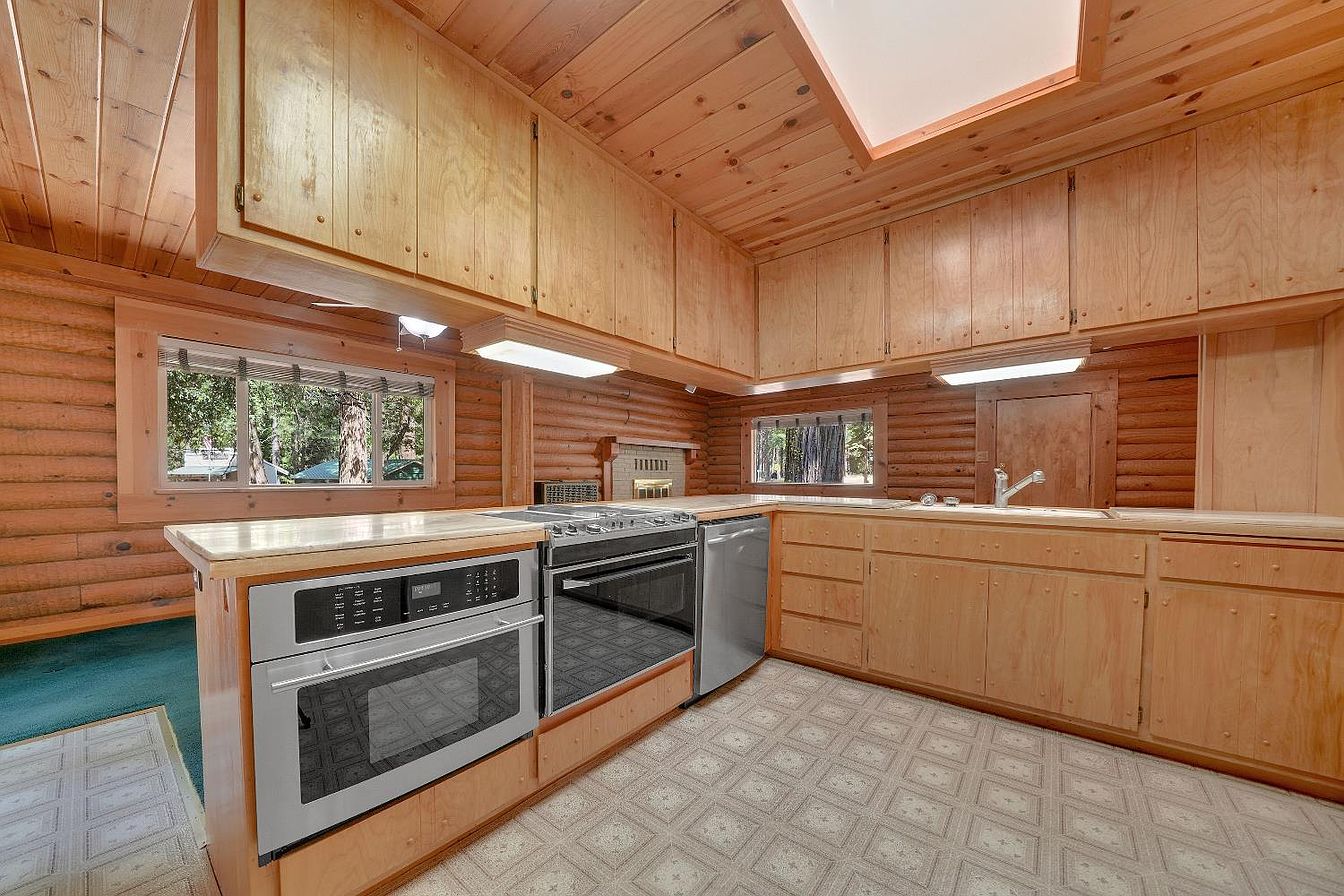
The property’s location in Volcano enhances its appeal. The historic town offers a quaint backdrop, with shops and restaurants within easy reach, and the amphitheater provides a venue for community events. The Shenandoah Valley Wine Country, just a short distance away, appeals to enthusiasts, offering tastings and scenic drives. The 2.31 acres, with its garden-ready land and fruit trees, provide a personal oasis, while the workshop and parking for six vehicles ensure practicality. This combination, set against a gravel road and private lots, creates a retreat that feels both secluded and connected, ideal for those seeking a balance of nature and culture.
Owning this log cabin involves appreciating its dual nature. The 1,242 square feet offer a comfortable interior, with the wood-burning fireplace and skylights creating a warm atmosphere. The finished basement adds potential, whether for wine storage or extra room, and the outdoor space—2.31 acres with a workshop and fruit trees—extends the living area. The six parking spaces and additional structures cater to diverse needs, from boating to gardening. This home, recently reduced in price, presents a canvas for a fulfilling lifestyle, ready to be personalized by its next owner.
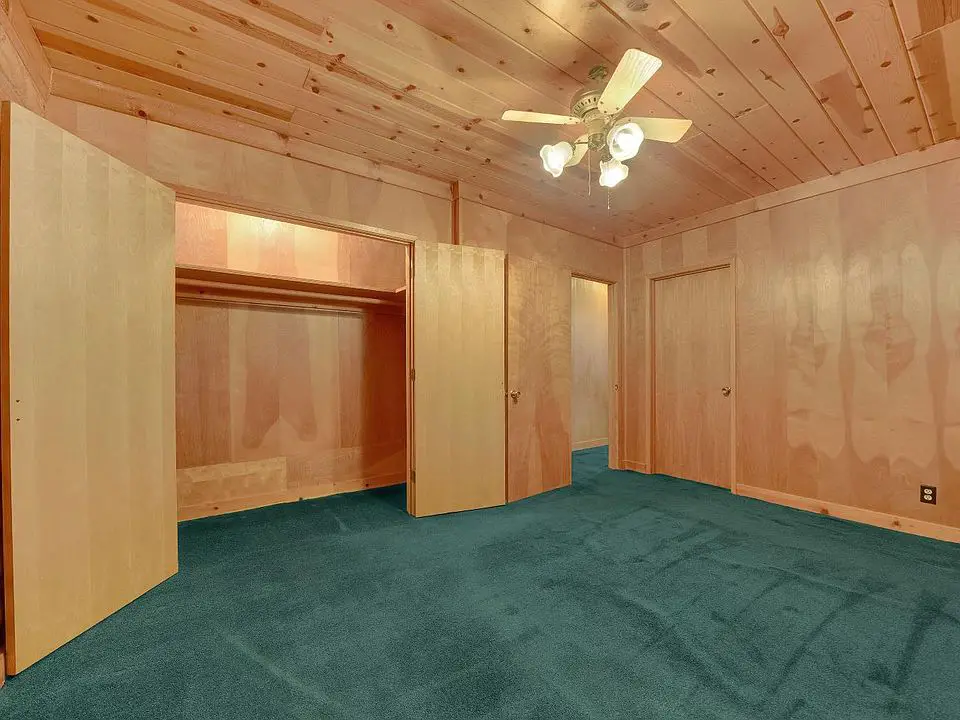
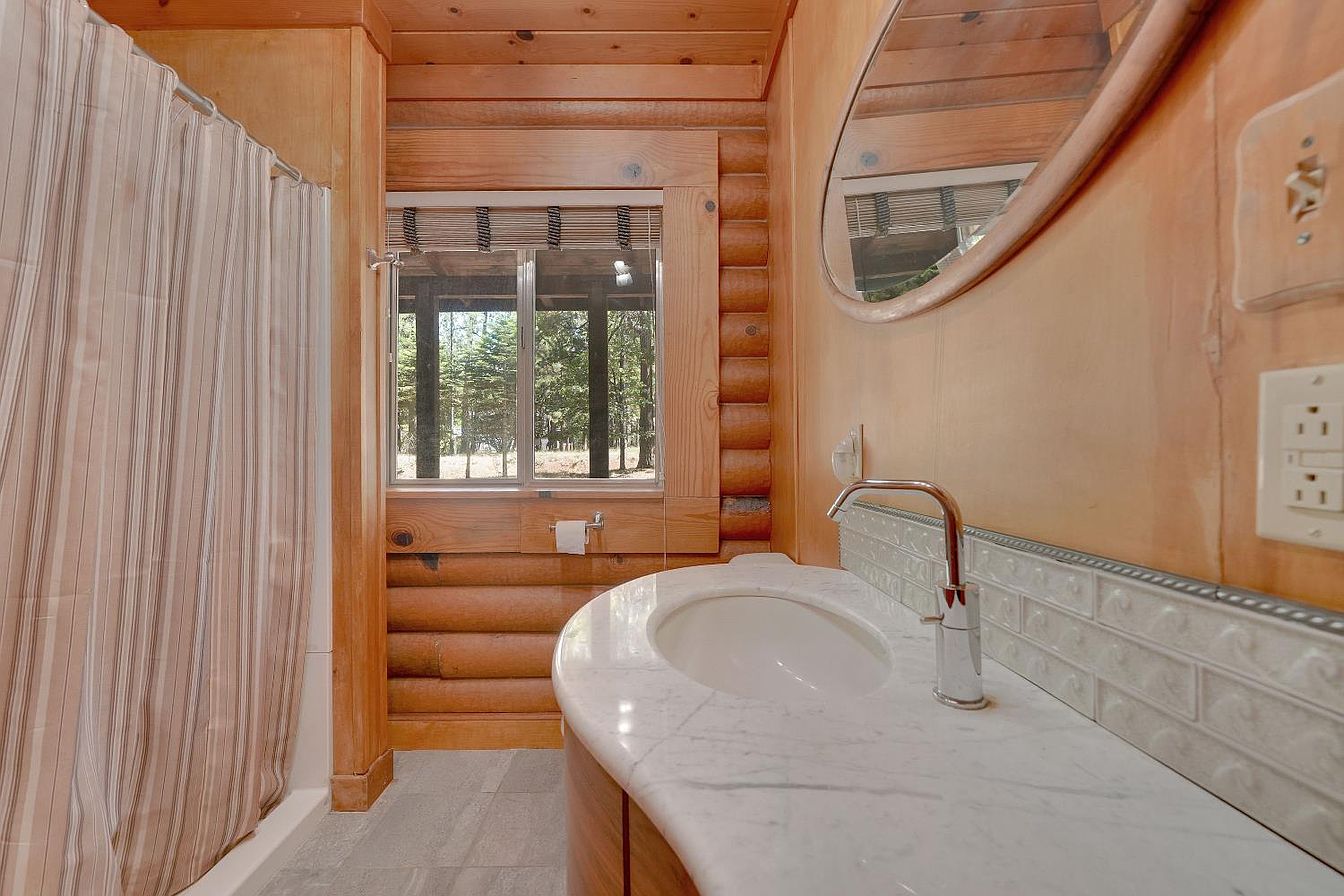
The journey to this property reveals its strengths. The 1977-built cabin, with its log construction and composition roof, blends history with durability, while the 2.31 acres and workshop offer expansive possibilities. The skylights and ceiling fans brighten and cool the 1,242 square feet, and the fireplace anchors the space with charm. The private lots and proximity to Volcano’s amenities, plus wine country, enhance its allure. This log cabin retreat, complete with spacious outdoor appeal, is available for $400,000, providing a chance to own a piece of Sierra Foothills serenity.
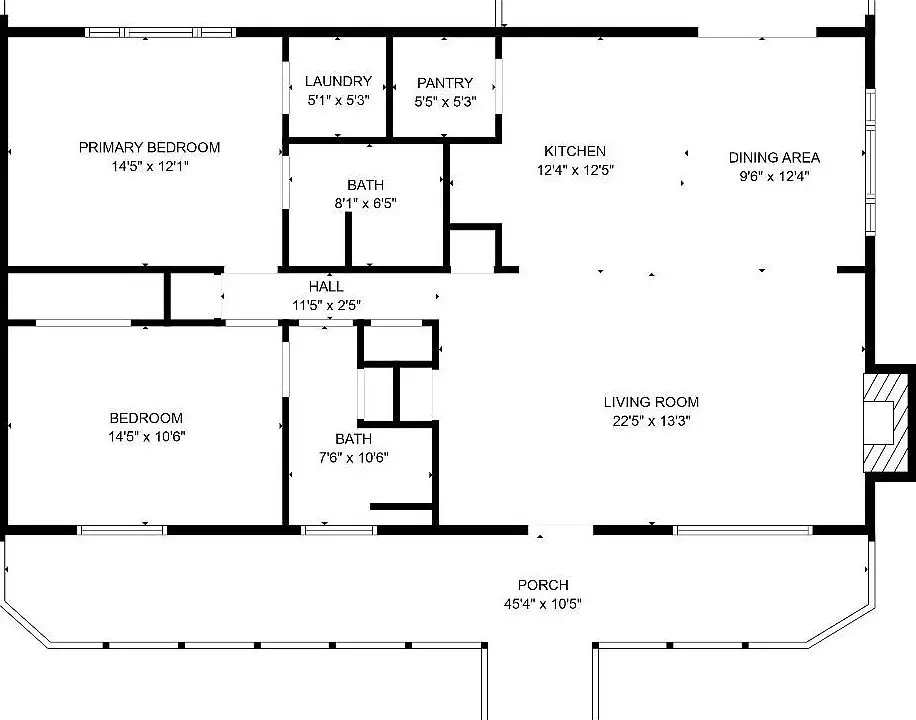
| Feature | Details |
|---|---|
| Bedrooms | 2 |
| Bathrooms | 2 (Full) |
| Square Footage | 1,242 sq.ft. |
| Lot Size | 2.31 Acres |
| Year Built | 1977 |
| Property Type | Single Family Residence |
| Interior Features | Skylights, Ceiling Fans, Wood-Burning Fireplace, Finished Basement |
| Outdoor Features | 30×40 Workshop, Established Fruit Trees, Garden Space |
| Parking | 6 Spaces (Attached Garage) |
| Construction | Log, Wood |
Source: Zillow