Stepping into a park model cabin often feels like finding a sanctuary where simplicity and functionality coexist, a space that invites both rest and creativity. The Sherman Park Model, crafted by Park Models Direct, embodies this spirit with its 399-square-foot layout, measuring 11’ x 35’. Priced at $68,299, this one-bedroom, one-bath retreat offers a lofted design that maximizes space, featuring an L-shaped kitchen, front living entry, rear entry hall, storage loft, stairwell, and a master closet with raised panel sliders, wire shelving, and mirrored doors. Available for delivery in Oregon, Washington, and Idaho, it comes with optional upgrades like a ceiling fan in the living room, a bath window, and a master furnace. Reflecting on its design, I’m struck by how this home adapts to diverse needs, a testament to its versatility across seasons and settings, built with a sturdy frame and thoughtful details that invite personalization.
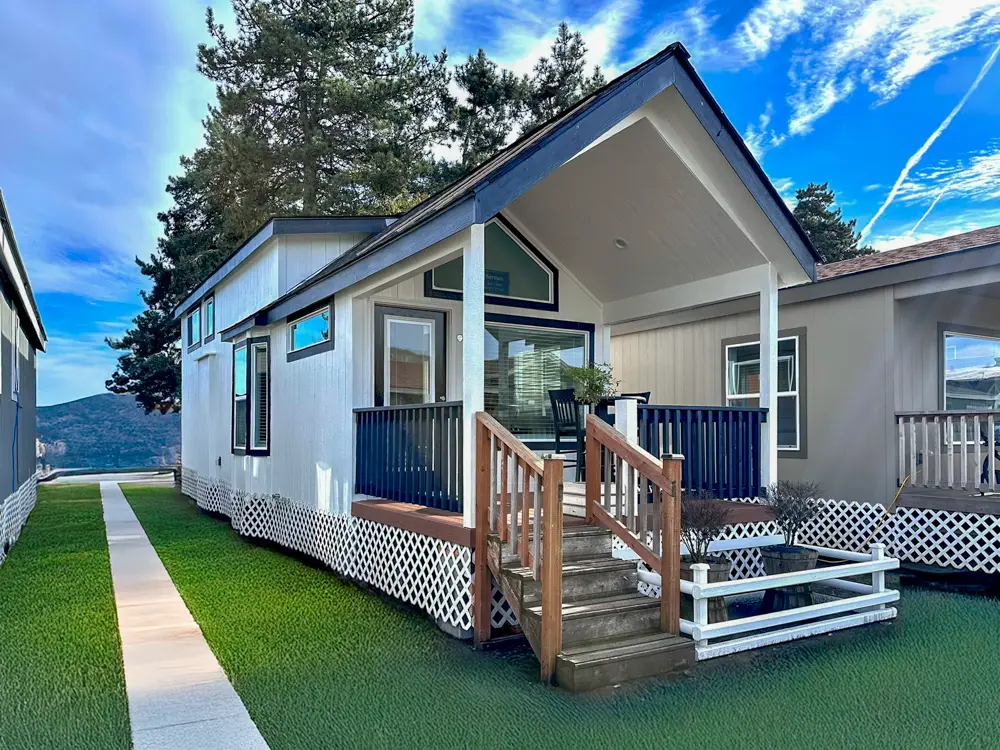
The exterior sets a solid foundation, with LP Smart Panel siding providing a durable yet attractive shell that withstands the elements. The Owens Corning architectural shingles add a layer of resilience, their design standing up to rain and snow, while the low-E vinyl windows—framed with 4” trim—allow natural light to filter in, enhancing the interior’s warmth. The detachable hitch hints at its mobility, a practical feature for those who value flexibility, and the 12” hitch-end overhang and 6” sidewall eaves offer protection from the weather. Inside, the 1/2” ceiling sheetrock and tape-and-texture walls, including closets, create a smooth canvas, while the 15 oz. carpet with a 3/8” rebond pad and lino flooring in key areas like the kitchen and bath bring comfort underfoot. The knotty alder cabinets, with their raised panel doors and brushed nickel hardware, add a touch of rustic elegance, making the Sherman a home that feels both lived-in and refined.
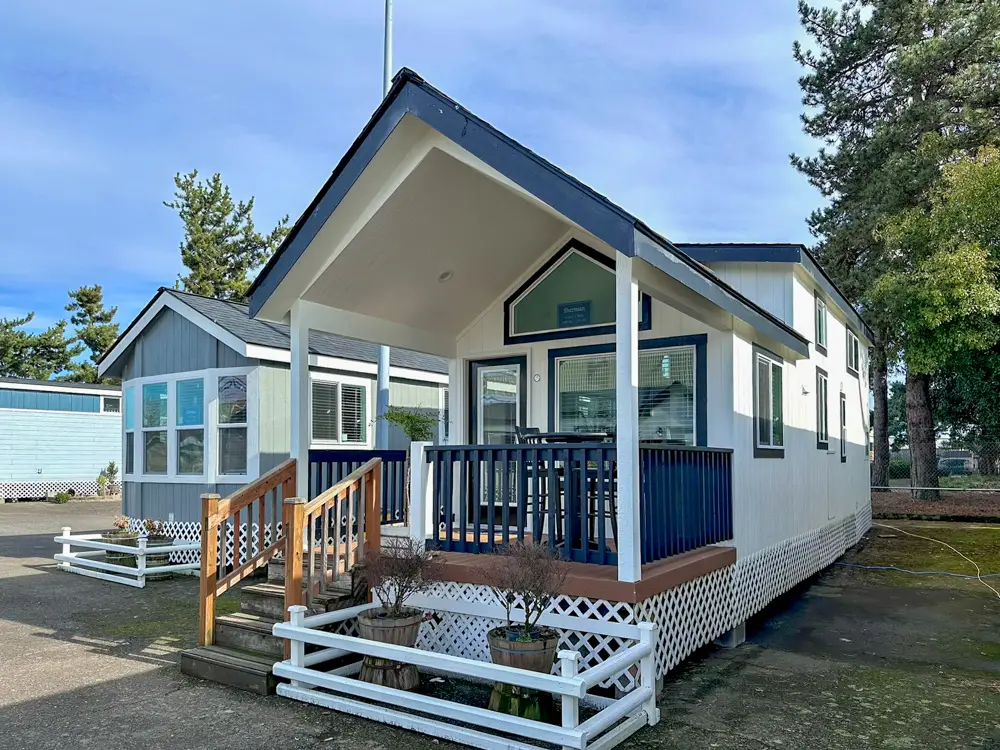
What captivates me most is the Sherman’s ability to adapt to a variety of lifestyles and landscapes. The 399 square feet could become a serene retreat in a mountain park, the L-shaped kitchen a place to prepare meals, the storage loft holding extra bedding or gear, and the front living entry offering a welcoming space for relaxation. Near a lake, it might transform into a fishing lodge, the rear entry hall providing easy access to the outdoors, the master closet organizing fishing tackle or clothes. In a family campground, the layout could accommodate a small group, the loft serving as a playful nook for children, the optional ceiling fan keeping the air moving on warm days. This versatility suits a solo traveler seeking solitude, a couple crafting a seasonal escape, or a small family needing a compact yet functional base, its design shaped by the terrain it occupies and the life it shelters.
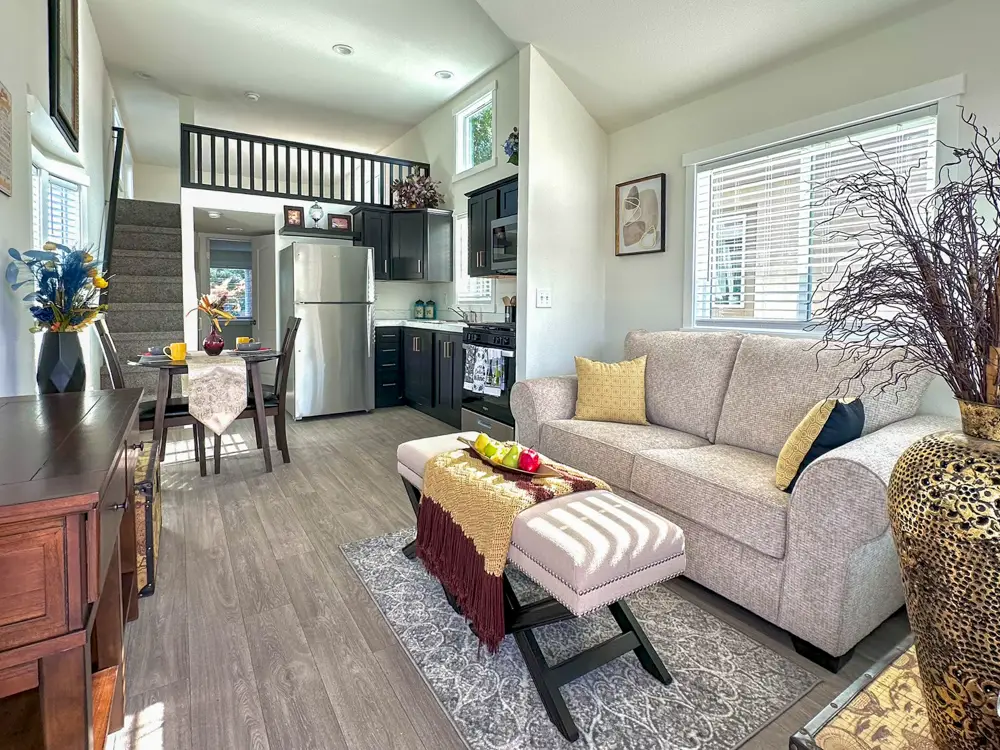
The construction supports a presence through all four seasons, a quiet strength that enhances its appeal. The R21, R11, R11 insulation—applied to the roof, walls, and floor—ensures warmth in winter and coolness in summer, while the 30-pound roof load with trusses at 24” on center handles heavy snow. The 2×6 floor joists and 2×4 sidewalls, spaced 16” on center, provide a sturdy frame, and the 4’x8’x9/16” tongue-and-groove OSB floor decking adds stability. The electric baseboard heaters, with an optional propane furnace, keep the interior comfortable, and the 20-gallon electric water heater supports daily needs. This resilience allows for diverse activities—cooking in the kitchen during a winter storm, reading in the loft during summer light, or sketching by a window in fall—adapting to the seasonal rhythm, though the buyer might add furnishings to enhance the experience.
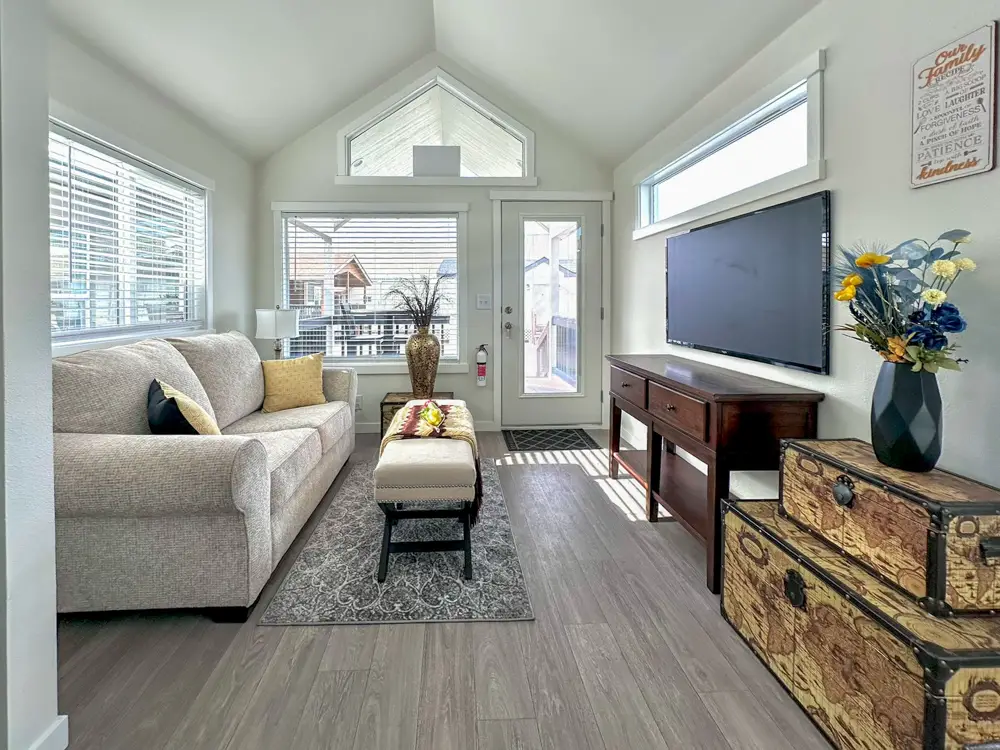
The interior invites a personal journey, turning the 399 square feet into a custom retreat. The master bedroom, with its raised panel sliders and wire shelving, offers a practical storage solution, while the storage loft—accessible via the stairwell—provides extra space for books, clothes, or hobbies. The L-shaped kitchen, equipped with a 30” propane range, stainless steel refrigerator, and 9” deep sink, serves as a functional hub, its knotty alder cabinets and laminate backsplash adding character. Adding a dining table or sofa might cost $300-$500, and installing the optional master furnace or bath window could enhance comfort, with costs varying by choice. This hands-on process shapes a space—whether a quiet haven, a guest suite, or a creative corner—reflecting effort and imagination, with the $68,299 price reflecting a solid foundation from Park Models Direct.
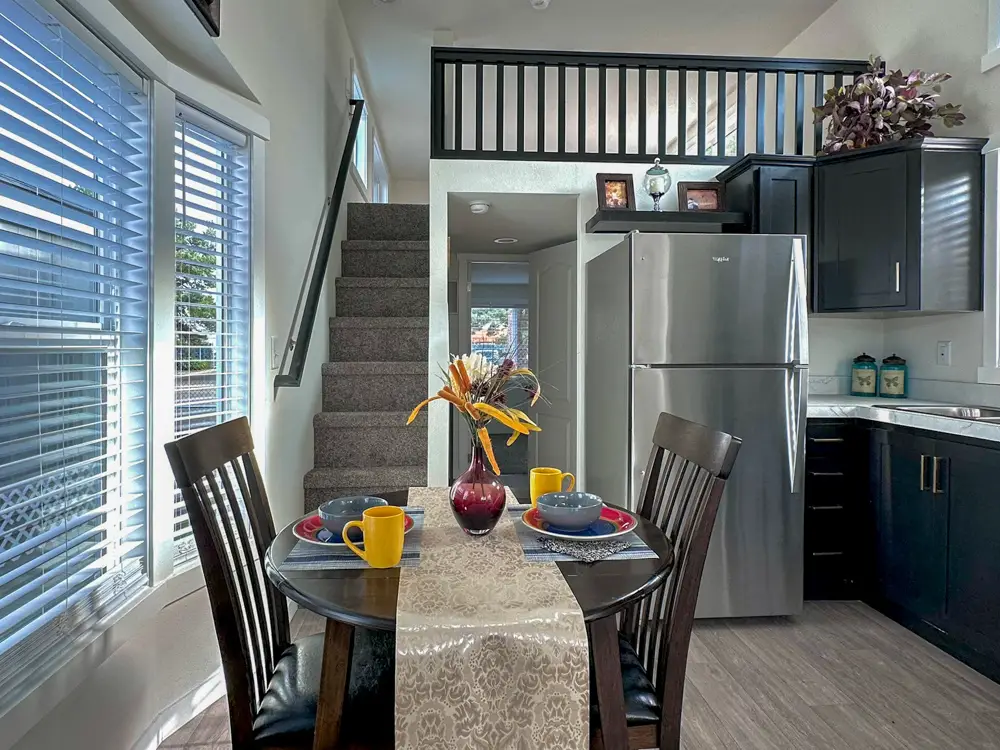
Living in the Sherman fosters a connection to nature and self. The 399 square feet, with its loft and dual entries, offer room for quiet moments or small gatherings, the windows extending the outdoors inside. As a retreat, it provides a pause from daily life, the light casting warmth on a workspace or reading spot, framed by the sturdy shell. This suits seasonal camping, year-round residency, or temporary projects, the customizable layout inviting owners to mold it to their needs across the seasons. The presence of switched receptacles and recessed LED lights suggests a foundation for extended stays, adaptable to evolving requirements.
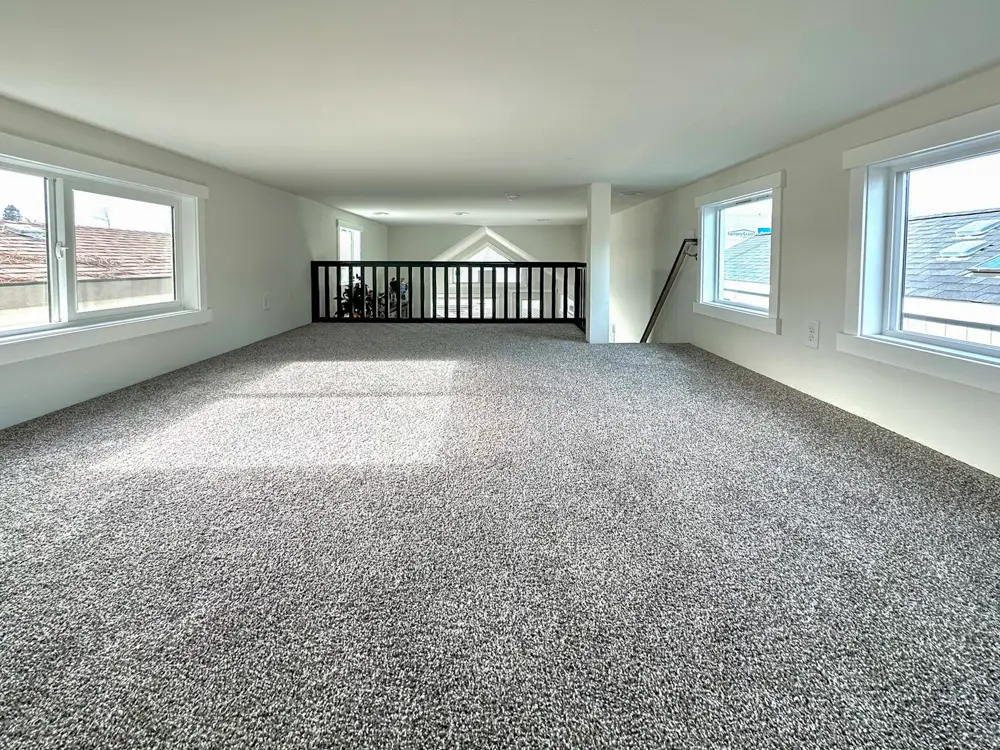
The potential for growth lies in its adaptable design. The 11’ x 35’ footprint could expand with a larger porch or enclosed addition, while the site might support a garden or pathway, depending on the property. The optional upgrades—ceiling fan, furnace, and bath window—suggest a base for a self-sufficient lifestyle, making it a lasting investment with room to evolve. The delivery option to Oregon, Washington, and Idaho ensures it can reach diverse settings, from rural parks to suburban lots, offering a chance to create something enduring.
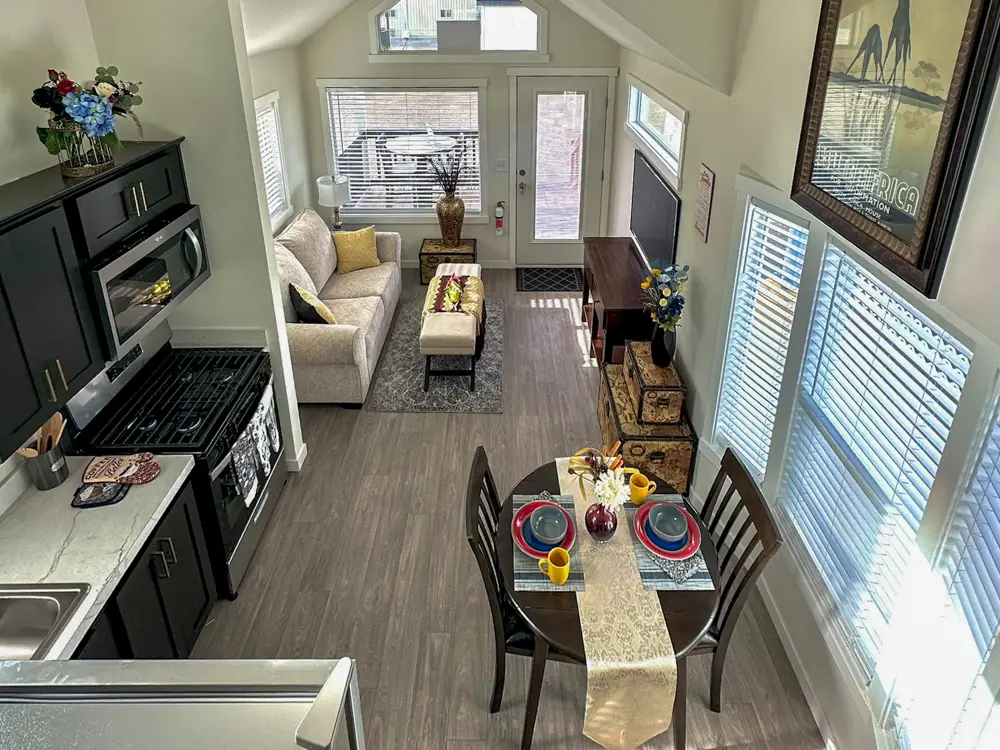
Considering ownership involves appreciating its place within a chosen landscape. The 11’ x 35’ base fits settings like forested campgrounds, lakeside retreats, or backyard expansions, requiring a level site and utility hookups to support the structure. The unfinished areas call for planning furnishings and finishes, shaped by local weather, with the surrounding area’s natural beauty providing a backdrop for a life lived close to the earth. Priced at $68,299, this Sherman park model offers a foundation for lasting memories, demanding the buyer’s commitment to complete it.
The Sherman park model stands as a tribute to the artistry of its builders. Its 399 square feet, with LP Smart Panel siding, low-E vinyl windows, and a lofted design, priced at $68,299, delivers a versatile haven—solitary refuge, family escape, or functional space—once finished. Whether as a seasonal retreat, a permanent residence, or a mobile base, it offers a space that grows with its occupants, rooted in the rugged spirit of Park Models Direct’s craftsmanship and the potential of its design. Living here becomes a journey, a place where space meets the beauty of the seasons, shaped by those who choose to build within it.
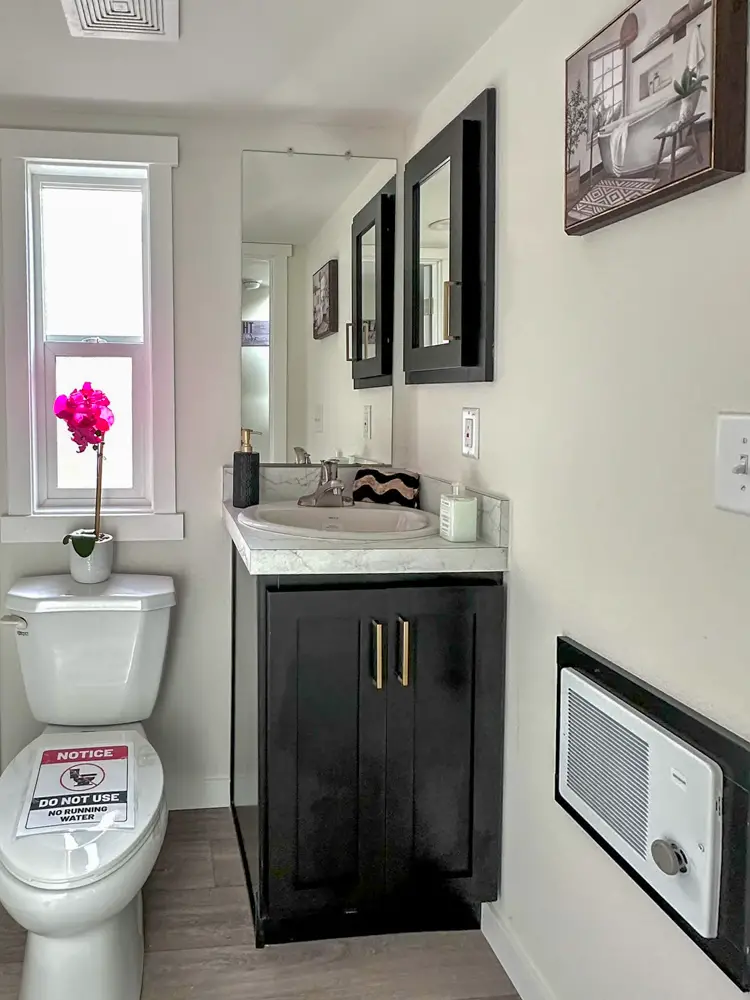
The experience often starts with a quiet moment of planning—perhaps arranging the master closet or setting up the loft for a first night’s rest. The front and rear entries invite a connection to the outdoors, turning the space into a personal sanctuary once completed. With its solid shell and customizable interior, this cabin becomes more than a structure; it’s a canvas for life’s stories, delivered with the promise of quality from the builder.
Source: Park Models Direct