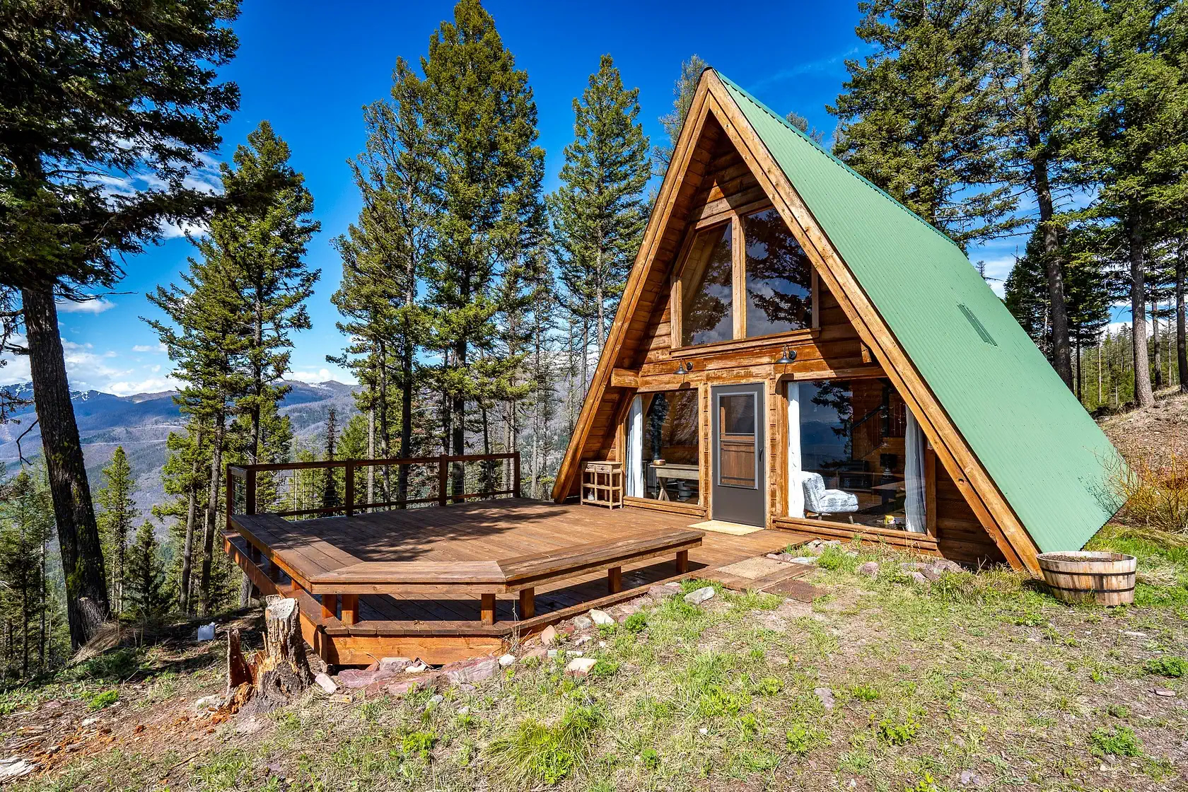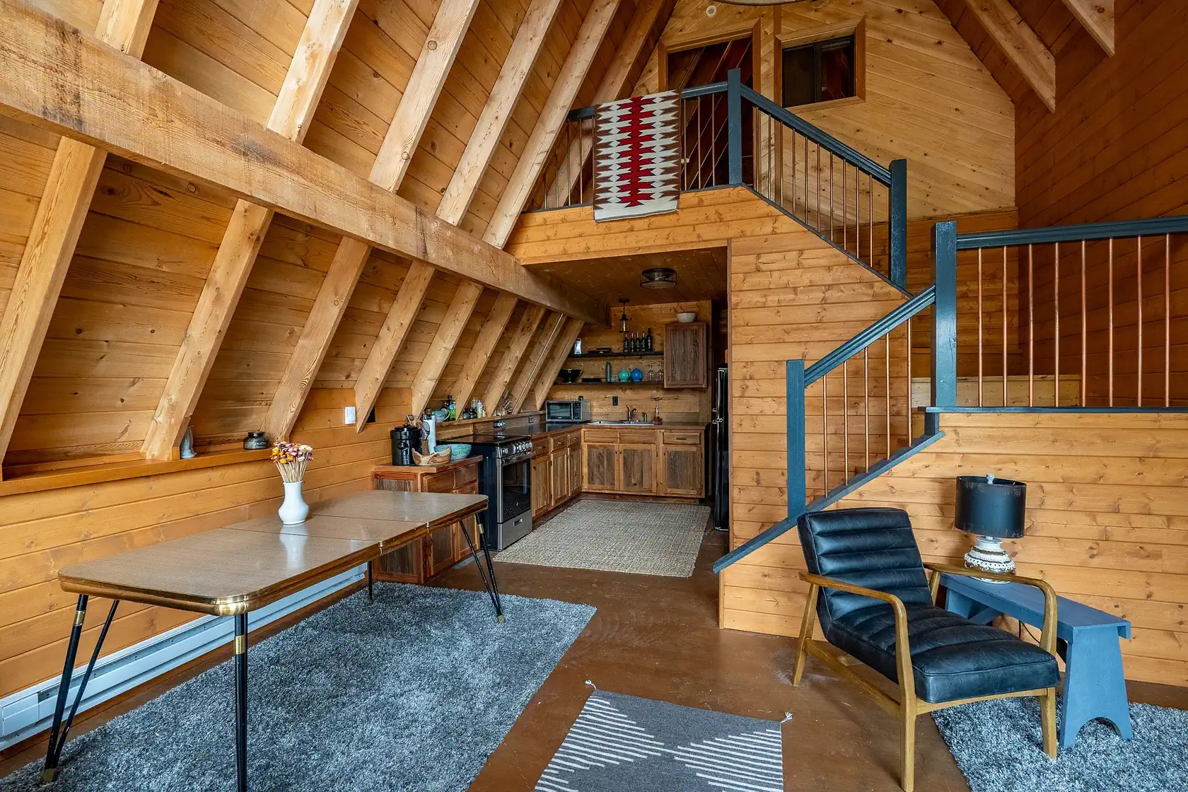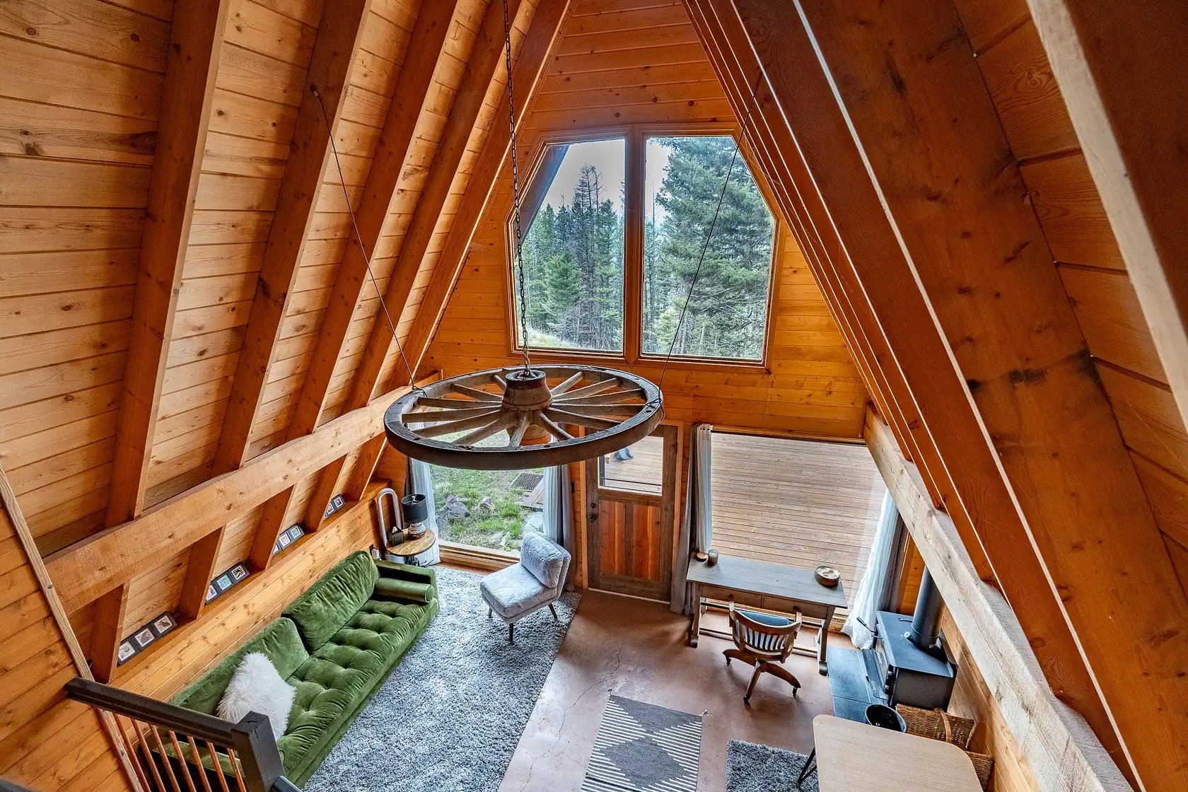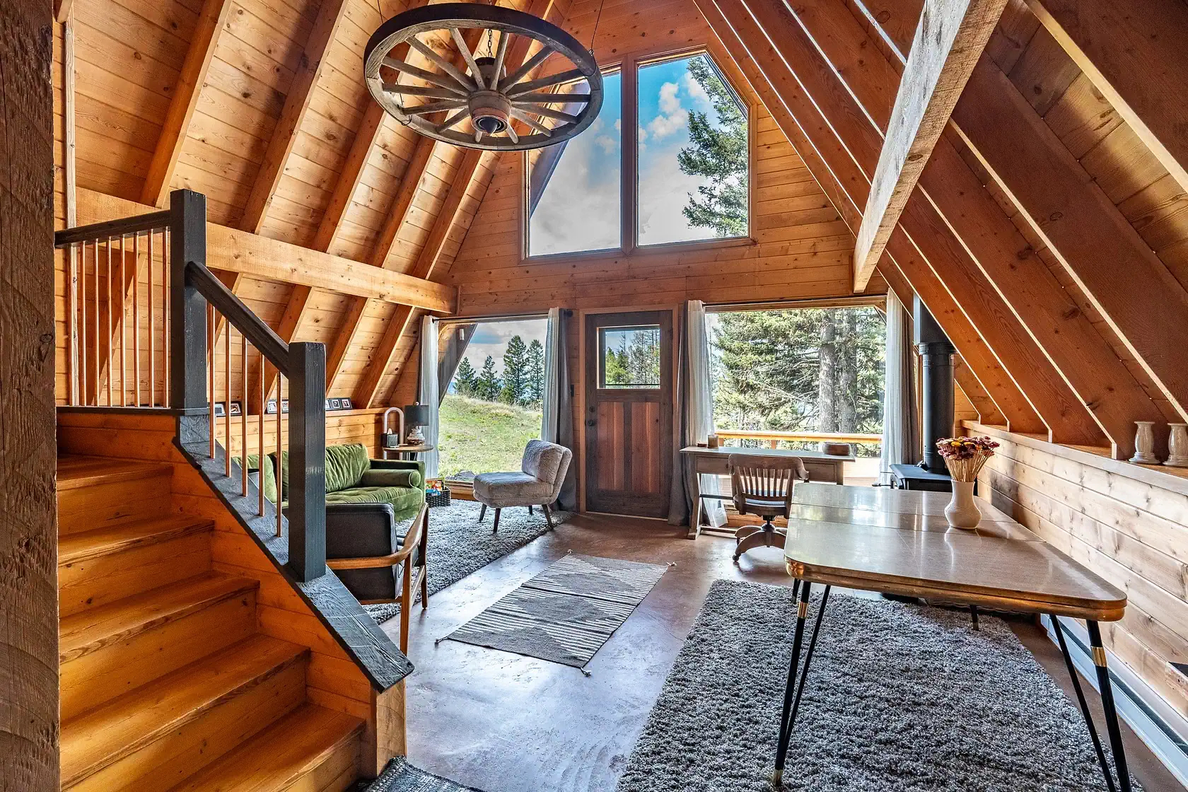There’s a certain magic to an A-frame cabin that pulls you in, a shape that stands against the wild Montana sky like a quiet promise of refuge. The all-wood A-frame at 1686 Elkhorn Rd in Seeley Lake is one of those places that lingers in your mind, its 1,040 square feet cradling two bedrooms and one bathroom with a grace that feels both rugged and refined. Built back in 1979, this cabin wears its years like a well-loved coat, the wood grain telling tales of seasons past while the high-end finishes whisper of modern care. Nestled in the heart of Montana’s Seeley Lake area, it’s a spot where the forest feels like a neighbor, the air crisp with pine, and the landscape a constant invitation to pause. I’ve wandered through plenty of homes over the years, but this one has a way of wrapping you in its embrace, a beauty that’s as much about the soul of the place as the structure itself.

The exterior rises with that signature A-frame peak, the wood siding blending seamlessly with the surrounding trees, a testament to the craftsmanship of 1979 that still holds strong. The steep roofline, designed to shed snow with ease, gives it a sturdy silhouette against the Montana winters, while the open layout inside hints at a space that’s meant to breathe. Walking up to it, you can imagine the crunch of gravel underfoot, the quiet hum of nature all around, the cabin standing as a beacon of warmth amid the wild. It’s not just a building—it’s a piece of the landscape, its all-wood construction a nod to the timber-rich region, the design a perfect marriage of form and function that feels timeless in its simplicity.
Step inside, and the all-wood interior unfolds like a warm hug, the walls and floors crafted from rich timber that glows under the light. The open layout is what sets this cabin apart, a seamless flow from the living area to the kitchen nook, the high-end finishes—like polished countertops and sleek fixtures—adding a touch of elegance without losing that cozy, cabin feel. The two bedrooms offer private retreats, each with enough space for a bed and a bit of personal flair, the wood paneling creating a cocoon-like atmosphere that’s perfect for resting after a day exploring the trails. The single bathroom, though compact, shines with modern touches—think a clean-lined vanity and a shower that feels like a spa retreat—its wood accents tying it back to the cabin’s rustic roots. This space feels lived-in yet luxurious, a balance that makes you want to linger.

What really steals the show are those four massive front windows, a bold statement that frames the spectacular views of Seeley Lake’s landscape. They stretch across the front of the A-frame, letting in a flood of natural light that dances across the wood floors and highlights the open layout’s airy charm. From the living area, you can watch the seasons change—the first snow dusting the pines, the summer sun glinting off the lake—without ever leaving your seat. It’s a design choice that feels intentional, a way to bring the outside in, making the cabin feel like an extension of the wilderness rather than a break from it. The high ceilings amplify this effect, the wood beams overhead adding a sense of grandeur that’s both humble and impressive, a space where you can feel small yet perfectly at home.

The beauty of this A-frame lies in its versatility, a place that adapts to quiet mornings with a book or lively gatherings with friends. The two bedrooms can serve as a couple’s retreat or a family hideaway, the open layout perfect for storytelling or board games by the hearth. The bathroom’s modern upgrades make it a practical haven, while the all-wood interior keeps the soul of the cabin alive, its 1,040 square feet feeling expansive yet intimate. Built in 1979, it carries the weight of history—the craftsmanship of an era when homes were built to last—while the high-end finishes bring it into the present, a blend of old and new that feels just right. The views through those windows are the cherry on top, a constant reminder of Montana’s wild heart, the light shifting with the day to paint the room in ever-changing hues.

This cabin’s allure is in its details—the creak of the wood underfoot, the warmth of the paneling, the way the windows frame a world beyond the walls. It’s a space that invites you to slow down, to listen to the wind in the trees or watch the stars from the front perch. The open layout fosters connection, the high-end finishes a nod to comfort, the all-wood construction a love letter to the land. It’s beautiful in its quiet strength, a retreat that feels like it’s been waiting for you to find it. This cabin is listed for sale, and you can explore more at CabinHomes.
| Feature | Details |
|---|---|
| Bedrooms | 2 |
| Bathroom | 1 |
| Size | 1,040 Sq Ft |
| Year Built | 1979 |
| Interior | All-Wood, Open Layout, High-End Finishes |
| Windows | Four Massive Front Windows |
| Location | Seeley Lake, MT |
Source: CabinHomes