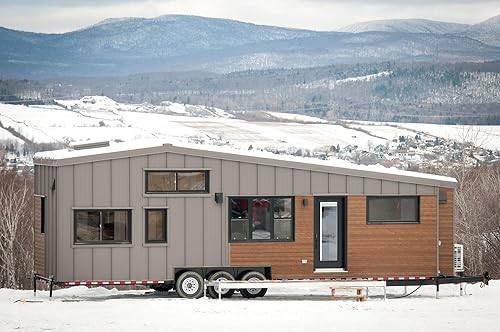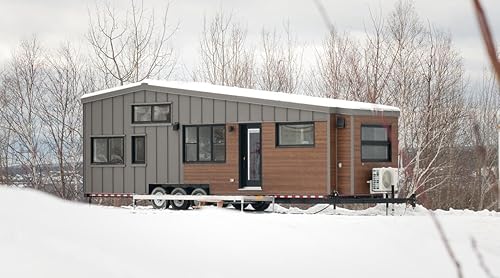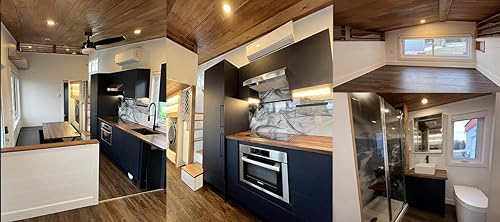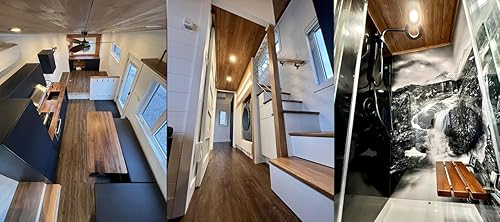Minimaliste Houses’ Noyer XL tiny house on wheels is a stunning progression of small-space living where the charm of well-thought-out design meets the utility of family life on the go. This 2-bedroom floor plan, which costs $197,450 CAD, provides a roomy layout that can accommodate up to 5 people. It has a bedroom located downstairs and a loft, making it a flexible option for parents, couples, or a small group of friends who are looking for the freedom of the road but want to stay comfortable.
Manufactured by Minimaliste Houses that are reputed for their detail attention and eco-friendly practices, the Noyer XL is a fully completed turnkey unit that can be taken to your next excursion straight away. It’s the kind of tiny house that resembles a specially made getaway, where each corner is designed to honor the delight of shared spaces and the charm of living minimally.

The Noyer XL facade presents an excellent mixture of contemporary minimalism and cozy countryside with its double-pitched roof generating a vibrant outline that concentrates attention regardless of the backdrop—be it an urban park or a distant woods. The use of horizontal cedar siding together with vertical steel accents gives it a modern look, the natural wood colors warming under the sun while the steel makes it strong against the impure air.
The house can be your reflection with the white, charcoal, or black trim choices shrewdly used for either a chic black finish suitable for city escapes or a cozy cedar one for nature retreats. Not only does the raised living area render the space under the house for storage, but it also elevates the main room, thus creating a sense of height that makes the 10×38-foot footprint appear generous. This model from Minimaliste Houses is offering great value at $197,450 CAD and thus, is worth the money as the sturdy frame of the trailer and the weather-resistant roof make it a reliable companion for year-round travel or short-term stays.

Concept-wise, Noyer XL is exquisite in subdividing the interior space with different functions, the living, dining, and kitchen areas forming an open-plan unit that occupies a harmonious 300-square-foot space which is both efficient and cozy. The walls are covered with white-painted engineered siding which contrasts nicely with the stained knotty pine ceiling thus bringing a bright and airy atmosphere into a small space which makes the house feel more spacious than it is.
The kitchen is an L-shaped one with counters, and the appliances integration—refrigerator, oven, and dishwasher—are left for the housekeeper thus the peninsula can be used for friendly chats or the kids’ homework sessions as it is lined with stools. Four people can comfortably dine in the space that is next to the kitchen and is equipped with a table that can be folded when it is not needed thus the area stays multifunctional for playing games or watching movies on the flat-screen TV. The optimized bathroom with a full shower and vanity, the tiny corridor providing privacy for the downstairs bedroom without the change in the open flow, is indeed a practical jewel.

The Noyer XL is the perfect example of how small spaces can be made into comfortable, as is evident in the sleeping facilities of the vehicle in which the downstairs bedroom offers a separate area for a double or bunk bed which is great for kids or visitors who like the ground level. Access to the loft bedroom above is by means of a narrow staircase and here one can place a queen-size bed along with a couple of nightstands, the ceiling angle lending a warm, attic-like effect which is ideal for looking at the stars through a skylight.
The arrangement zoning—bedroom for seclusion, loft for imagination, living room for communion—allows for an open atmosphere at the same time there are some pockets of seclusion, thus it is a brilliant accommodation for families that want to be close but not cramped. The features from the hard laminate flooring to the soft-close cupboards are selected for their durability and ease and the whole area emits a certain warmth that can be attributed both to the wood and the life that is lived in it.

The adaptability of the Noyer XL is the major factor behind its attractiveness. The house can adjust to various places and weather conditions like a well-experienced traveler would do. For instance, its double-pitched roof in a mountain park will let the snow slide off while the downstairs bedroom will keep the cold mornings warm; hot cocoa can be had from the loft while enjoying the view of the peaks. The cedar covering will match with the dunes if the place is at the beach and the elevated living area will be a perfect spot to watch the waves; hence the kitchen will be ready for the fresh fish to be grilled using the outdoor hookup. It may serve as the loft for a peaceful retreat amid the city rush if the place is in a city lot while the bathroom will be a refreshing start after a day of sightseeing. The design for all four seasons with its insulated walls and roof will keep the house comfortable throughout the year—the steel parts will be resisting the summer heat while the pine ceiling will be trapping the winter warmth. Such a feature will make it possible for it to be used as a full-time home by weekend warriors or families who want a house that follows their steps, a wonderful companion for life’s winding roads.
The Tiny RV Mobile House is a manifestation of clever small-space living where every feature, whether it be the banjo counter or the loft railing, is there to enhance the beauty without an unnecessary addition. It is a house that accompanies you anywhere hence parking spots are transformed into places and journeys into homes; this is a beautiful reminder of the best things being those that fit just right.
If you require further information or wish to get in touch regarding this Tiny RV Mobile House, you can see more at Minimaliste houses
Source: Minimaliste houses