Park model cabins have a subtle way of capturing the essence of a simpler life, where the boundaries between indoor comfort and outdoor serenity dissolve into a seamless flow. The 100188S Park Model by Fairmont Homes offers a beautiful illustration of this balance, its 399 square feet creating a retreat that feels both compact and generous. Measuring 11′ x 36′, this single-wide model includes a 1-bedroom, 1-bathroom layout that sleeps two comfortably, blending practicality with a touch of rustic warmth. Having spent time pondering various small living designs over the years, I’ve come to appreciate how this park model, with its thoughtful layout, turns a modest footprint into a space that invites connection and calm.
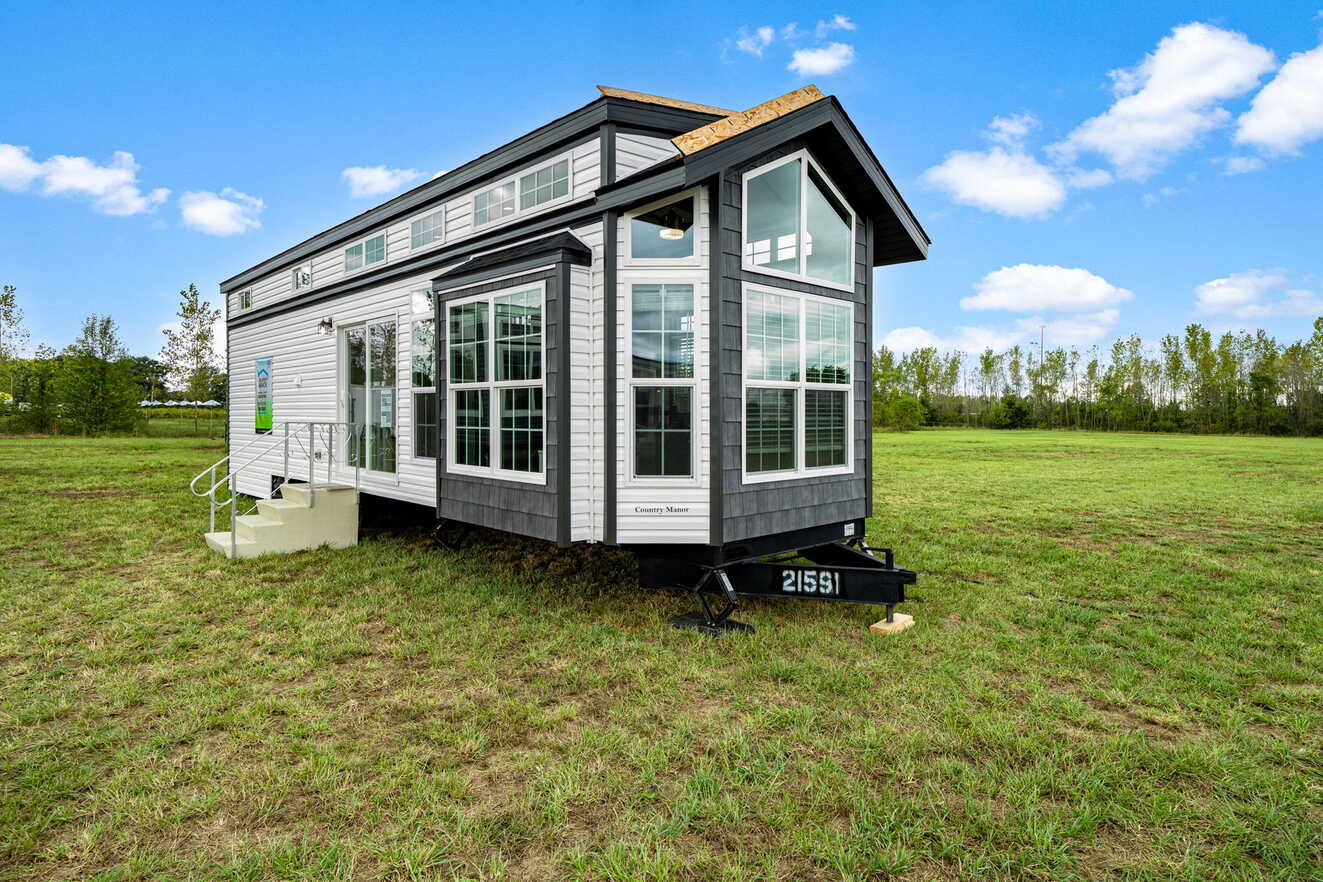
The exterior of the 100188S presents a sturdy yet welcoming profile, its frame built with the precision that defines Fairmont Homes’ craftsmanship. The siding, likely in a natural tone, lends a gentle texture that blends effortlessly with wooded or open settings, while the roof—perhaps metal or shingle—crowns the structure with a sleek durability. The porch, a standard feature in many park models, can be envisioned as an extension for morning coffee or evening reflection, the design enhancing the cabin’s overall charm. The heavy-duty construction, with its 2×6 floor joists and OSB sheathing, provides a solid base, the insulation ensuring a comfortable interior regardless of the season. This thoughtful build creates a park model that feels resilient and rooted, a canvas for the surroundings to paint upon.
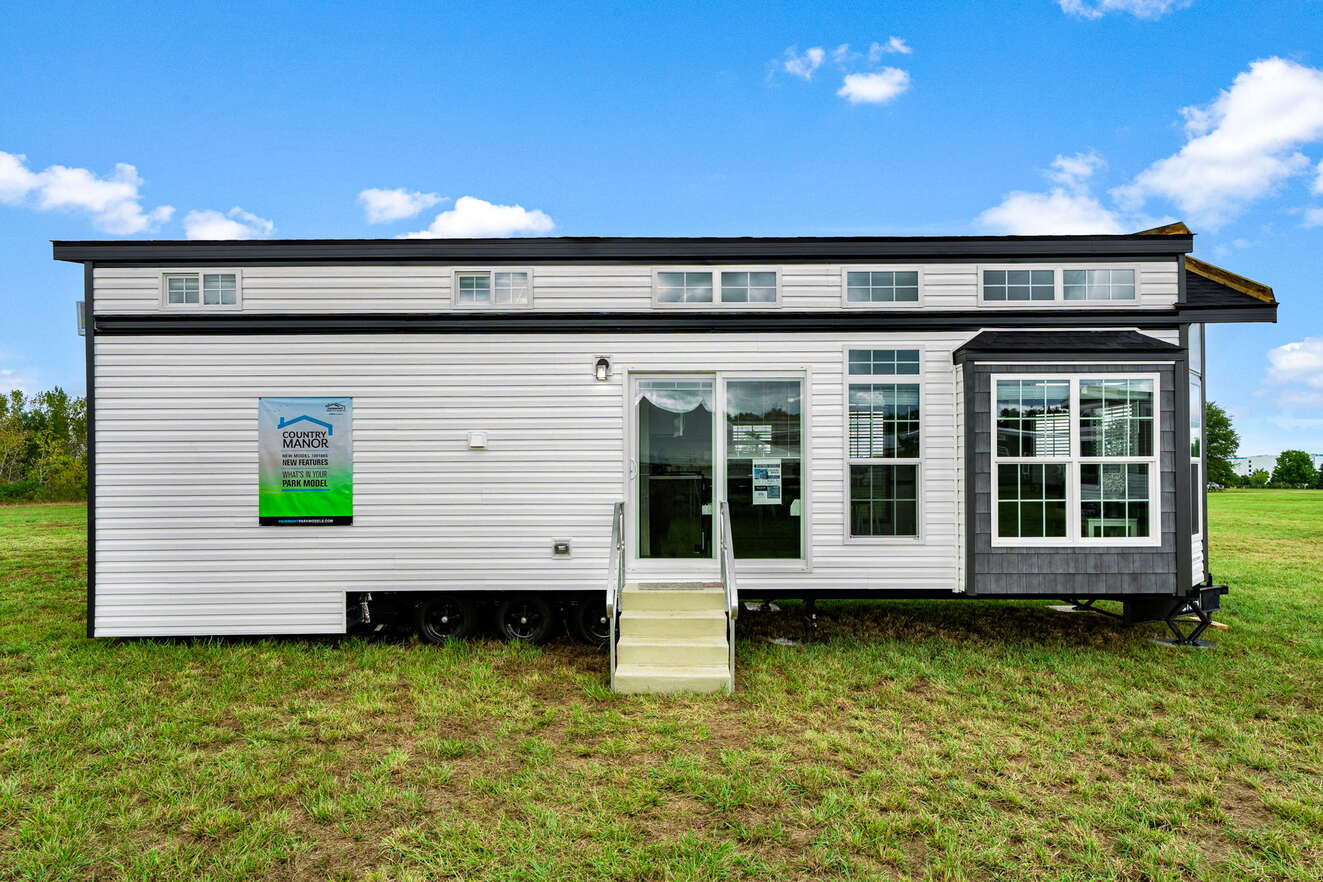
Stepping inside, the main level reveals an open layout that maximizes the 399 square feet, the bedroom offering a serene escape with enough room for a queen bed and nightstand, the bathroom adjacent with a shower and vanity for daily renewal. The living area flows into the kitchen, its countertops and cabinets creating a functional hub, the space feeling both efficient and inviting. The single-wide design keeps things streamlined, the 1-bedroom, 1-bathroom setup providing privacy without excess. The natural light from the windows casts a soft glow, illuminating the laminate flooring and wood accents, turning the space into a quiet gallery of comfort. This harmony of rooms crafts a park model that feels like a personal sanctuary, a place where the beauty lies in its unpretentious grace.
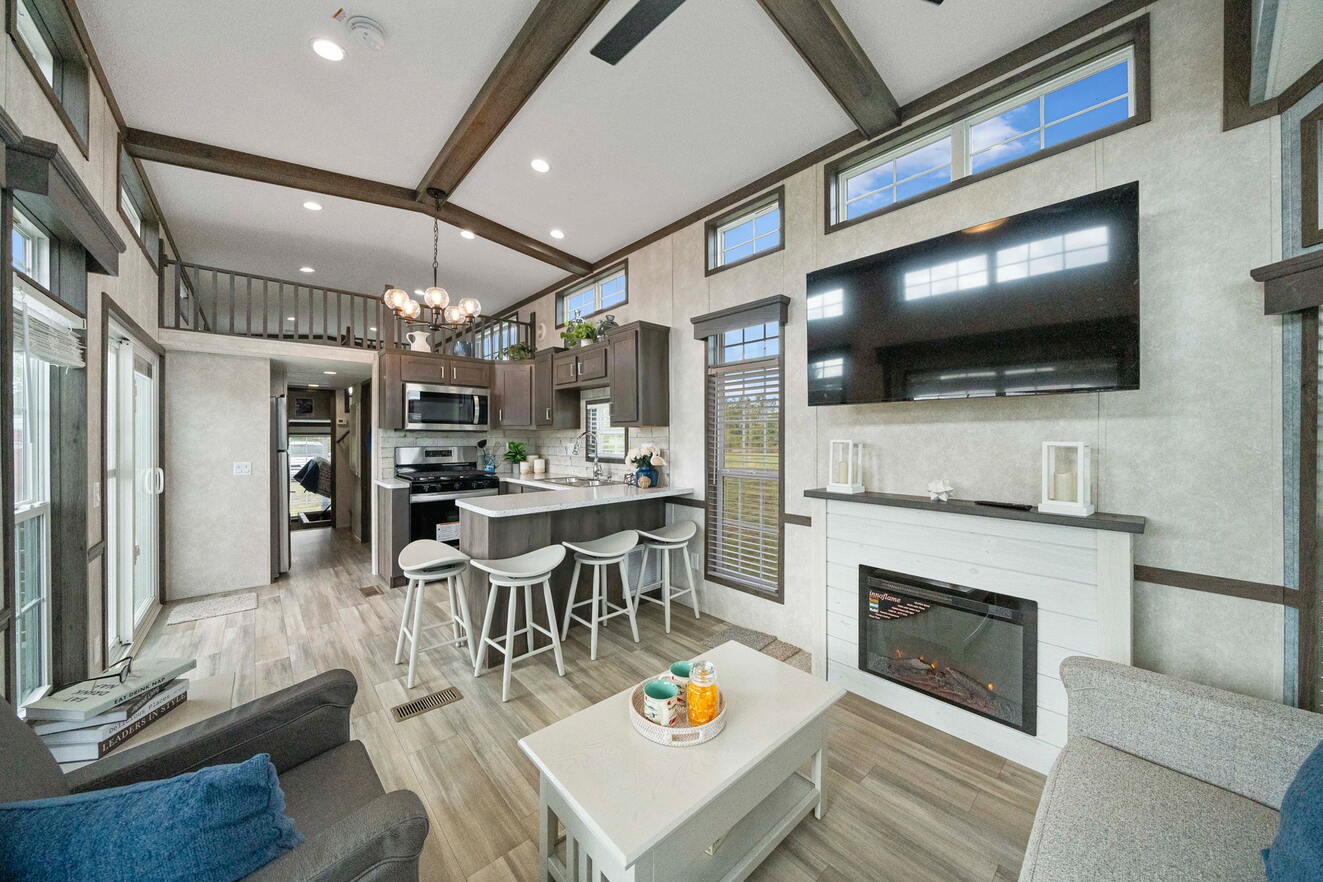
The versatility of the 100188S shines in its ability to adapt to different lifestyles and landscapes. For a couple seeking a weekend escape, it could serve as a cozy retreat in a wooded park, the bedroom a peaceful haven, the living area a spot for quiet evenings, the kitchen a place to prepare simple meals. Near a lake, it might become a fishing getaway, the bathroom a refreshing stop after a day on the water, the open layout allowing for gear storage. In a rural setting, it could function as a writer’s sanctuary, the single bedroom a restful space, the kitchen a hub for coffee and reflection. This flexibility suits solo travelers, small families, or those downsizing, its design shaped by the terrain it occupies and the life it shelters, from mountain slopes to sunlit plains.
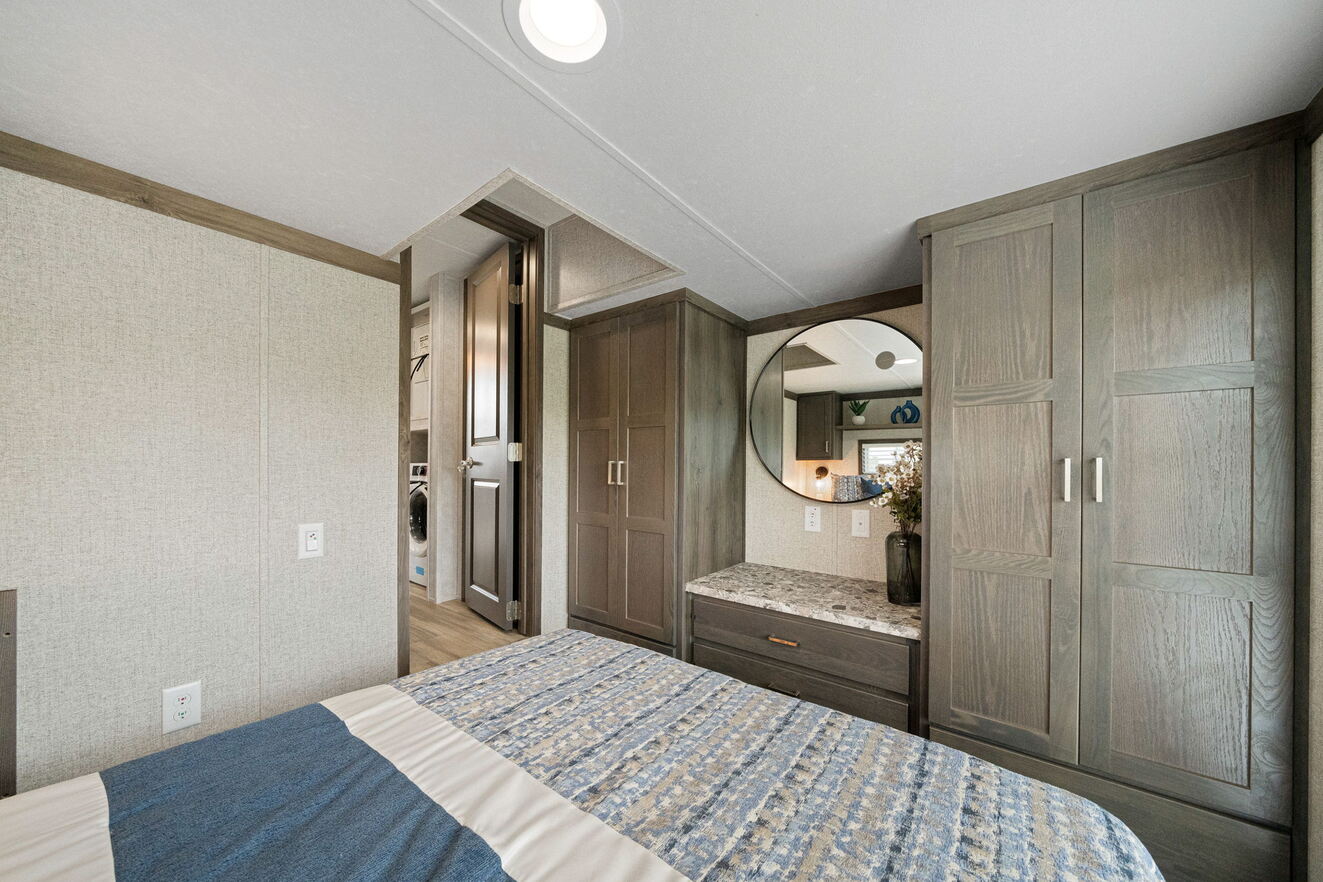
The cabin’s beauty lies in its blend of simplicity and substance, the siding aging gracefully, the insulation promising energy efficiency, the layout offering a touch of elegance. The 399 square feet, with its 1-bedroom and 1-bathroom design, feel expansive yet intimate, a retreat that invites personalization. Set against a backdrop of towering pines or open fields, the park model’s interior becomes a gallery for personal style, its starting point a foundation for a bespoke escape. For more details about pricing and customization, you should contact the builder, Fairmont Homes, to ensure a design that fits your vision.
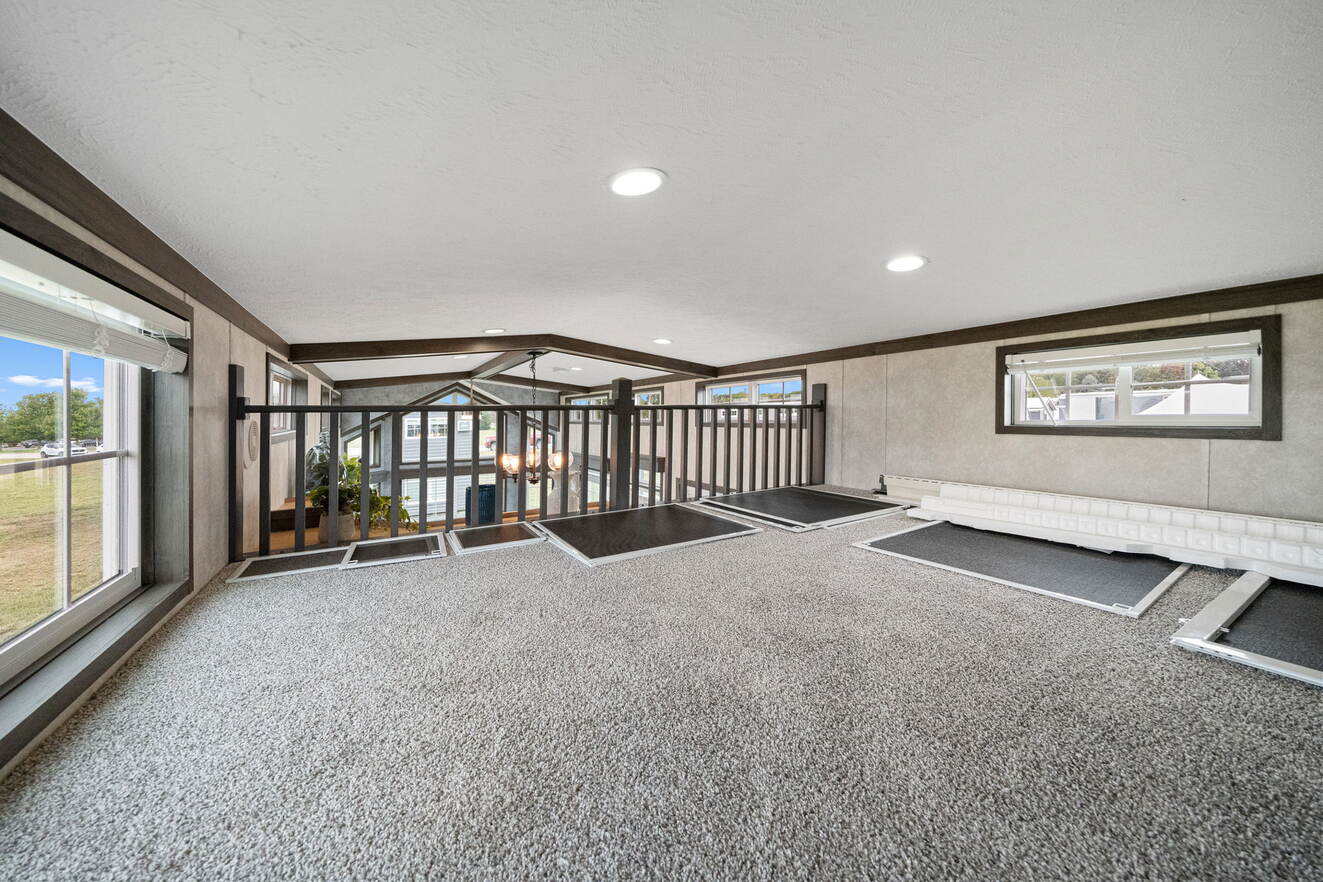
Living in the 100188S fosters a connection to both place and self. The bedroom becomes a private escape, the living area a communal heart, the kitchen a creative corner. The bathroom offers renewal, the windows a frame for the world outside. This suits seasonal escapes or year-round living, the park model evolving with its occupant’s needs. The 399 square feet suggest a foundation for self-sufficient living, making it a lasting investment, its beauty enhanced by the ability to tailor it to your journey.
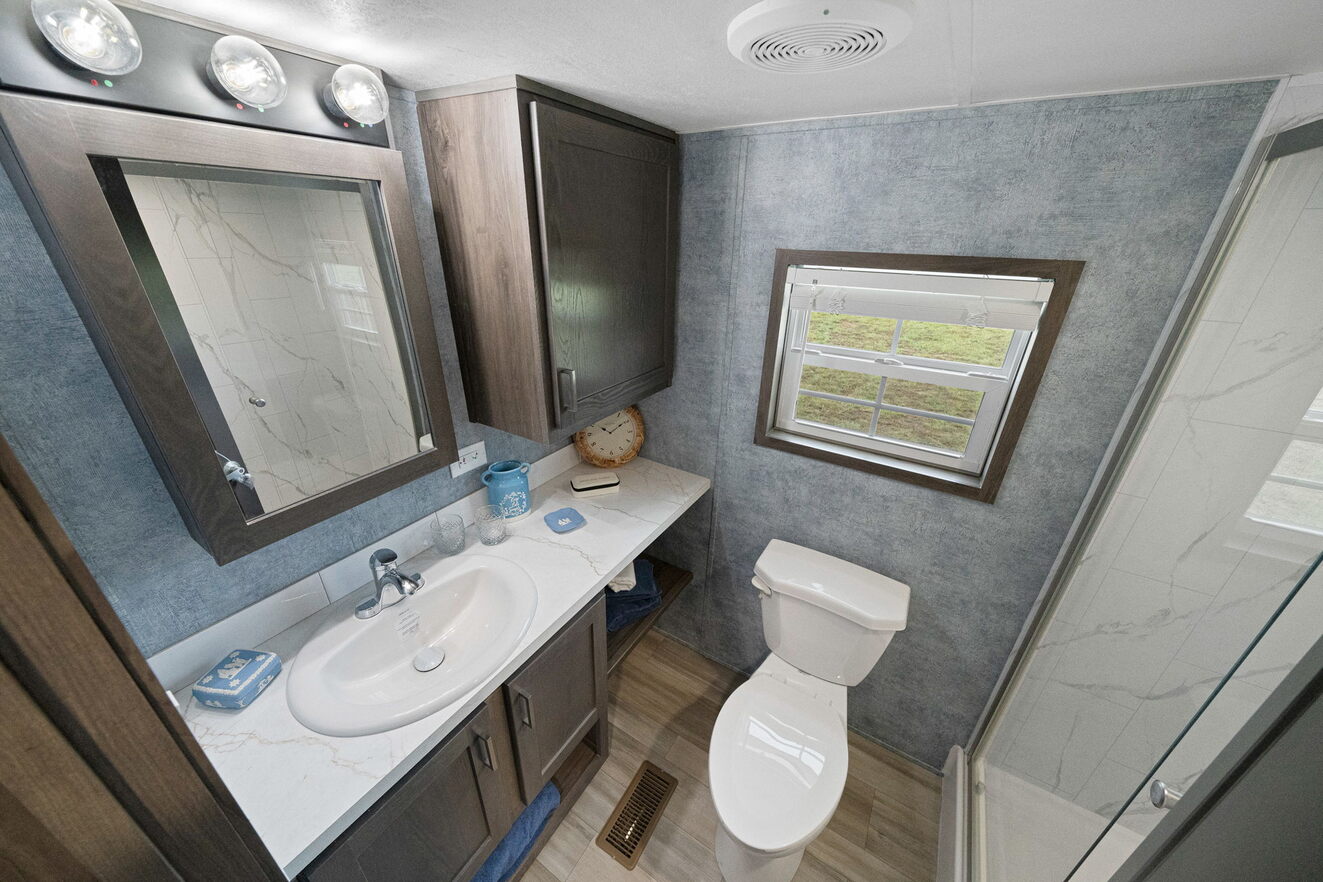
Owning this park model means embracing its potential. The 11′ x 36′ base fits wooded retreats or open farmland, needing a level site and utility connections. The interior calls for furnishings and decor, shaped by local weather and personal taste. This model can be customized with options like additional windows or porch extensions, and for pricing, you should request a quote from the builder, Fairmont Homes, to ensure a design that fits your vision. The 399 square feet offer a starting point for a home built with care, its portability a promise of adventure.
The 100188S Park Model stands as a tribute to Fairmont Homes’ craft, its 399 square feet a versatile haven—solitary refuge, couple’s escape, or functional space—once personalized. With its single-wide layout, it delivers a retreat suited for diverse settings, from mountain hideaways to lakeside camps. Living here becomes a narrative of resilience and freedom, shaped by the land and the hands that adapt it, a space where the journey defines the park model. For those drawn to a mobile life, this model from Fairmont Homes offers a foundation for memories, its beauty in the wood’s warmth and the promise of a life on the move.
| Feature | Details |
|---|---|
| Price | Contact Builder for Quote |
| Builder | Fairmont Homes |
| Square Footage | 399 sq ft |
| Bedrooms | 1 |
| Bathrooms | 1 |
| Style | Single-Wide |
| Customization | Contact Builder for Options |
Source: Fairmont Homes