Park model cabins whisper tales of a simpler era, where the rustle of leaves and the scent of pine replace the clamor of city streets, drawing those who seek a pause from the relentless pace of modern life. These dwellings, born from a tradition of crafting homes that move with the seasons, stand as quiet sentinels in forests and lakesides, their timber frames a testament to human ingenuity and a reverence for nature. Over time, they’ve become more than mere shelters—spaces for reflection, family gatherings, or solitary retreats, their compact forms hiding a surprising depth of possibility. The Sierra model, shaped by the hands at Lake Country Sales and Rentals, captures this spirit, its 12×34-foot structure offering 400 square feet with a 10-foot porch, a loft with stairs and railing, a full kitchen and bathroom, dining area, and sleeping space for ten across one private master bedroom and one semi-private bunkroom, all enhanced with air conditioning and heating, with a starting price of $91,700.
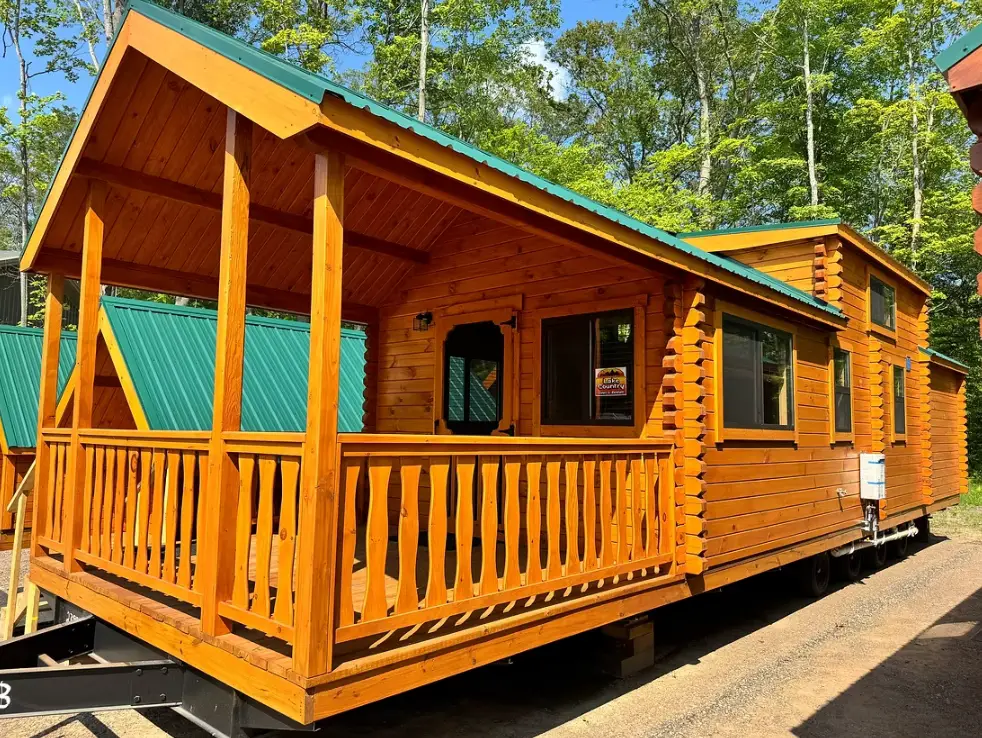
The layout unfolds with a careful balance of openness and seclusion. Stretching 12 feet wide by 34 feet long, the cabin provides 400 square feet of interior space, its 10-foot porch extending the living area into the outdoors. The loft, accessible via stairs and secured with a railing, adds vertical room for sleeping or storage, complementing the private master bedroom and semi-private bunkroom that together sleep ten. A full kitchen and bathroom anchor the daily rhythm, while the dining area serves as a gathering point, its design fostering connection within the compact frame. Built as a complete unit for $91,700, the Sierra invites occupants to step into a ready-made haven, its proportions revealing a thoughtful use of space.
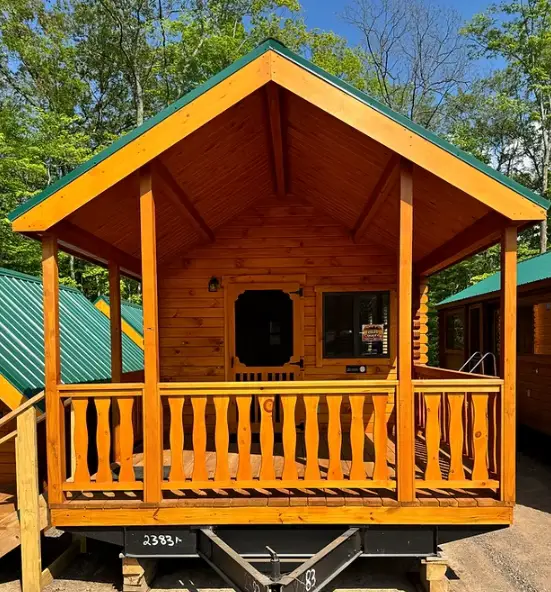
The materials carry a quiet strength and warmth. The timber exterior, likely hewn with precision, showcases a natural texture that ages with grace, its durability a nod to the craft behind it, while the roof—though not specified in hue—offers shelter against the elements. Inside, the full kitchen and bathroom feature practical fixtures, their finishes built to endure, complemented by the air conditioning and heating that ensure comfort through changing seasons. This blend of rugged beauty and functional design creates a space that feels both rooted and adaptable, a quality that defines the cabin’s presence in its surroundings.
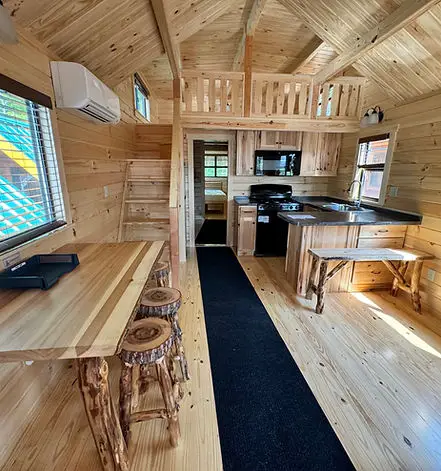
The marvel of park model cabins lies in their multifaceted potential. These homes can transform into seasonal escapes along riverbanks, permanent residences on rural lots, or income-generating rentals in resort areas, their size allowing for a surprising range of uses. The Sierra’s 400 square feet, with a 10-foot porch, supports large gatherings or intimate retreats, the master bedroom offering privacy, the bunkroom accommodating groups, and the dining area hosting shared moments. Set against a backdrop of trees or open sky, it becomes a base for outdoor pursuits—hiking, fishing, or simply watching the stars—its design enhancing the experience. Yet, its placement hinges on state-specific regulations, requiring owners to review local zoning laws, permits, and utility codes before settling the site.
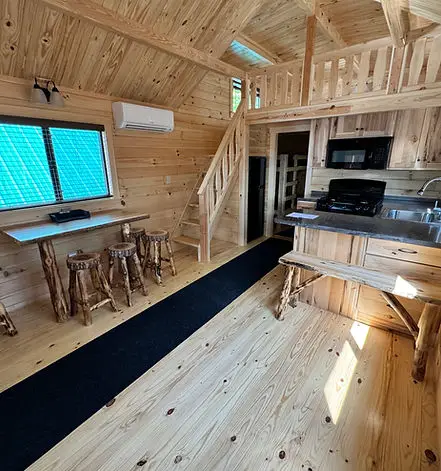
The cabin’s relationship with its site reflects its adaptability. Positioned on a prepared base—gravel, piers, or a concrete pad—this 12×34-foot structure nestles into hilly terrains, flat grounds, or lakeside edges, the 10-foot porch framing the view. Delivery, handled by Lake Country Sales and Rentals, involves transporting the 34-foot length, demanding site access for setup and utility connections. The need to navigate state laws adds a layer of diligence, as regulations differ—some states limit dimensions, others dictate anchoring—ensuring the cabin aligns with legal frameworks across regions like Wisconsin or further afield.
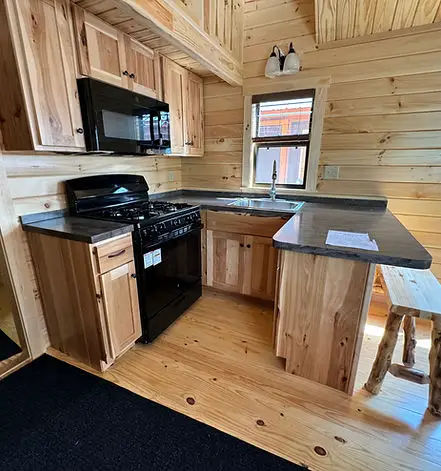
Living within this space offers a harmonious blend of community and quiet. The 400 square feet, with a master bedroom, bunkroom, and loft, can house ten, the private room providing solitude, while the bunkroom and loft foster a communal feel. The full kitchen supports meal preparation, the bathroom ensures convenience, and the climate control maintains a steady temperature, making it suitable for extended stays or seasonal visits. Priced at $91,700, the Sierra appeals to those drawn to a spacious yet manageable retreat, its design encouraging a rhythm attuned to the natural world.
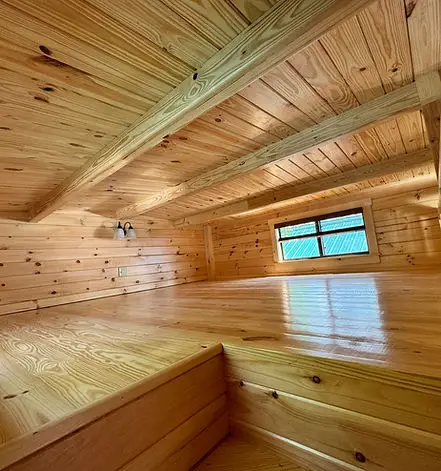
Placement demands attention to legal and practical details. The 12×34-foot footprint fits within many park model zones, but state laws govern anchoring, permits, and utility standards, varying from rural leniency to urban restrictions. The porch requires clear frontage, and delivery access must account for the cabin’s length and weight, likely around 10,000-12,000 pounds. Utilities like water, electricity, and sewage need connection, a process shaped by local codes, underscoring the importance of verifying regulations before establishing the site. This flexibility allows the Sierra to serve diverse roles across compatible landscapes.
The potential for personalization lies in its finished form. The 400 square feet, with a master bedroom, bunkroom, and loft, offer a sturdy base, the timber exterior and porch setting a rustic tone. The interior, with its kitchen and bath, invites decor choices or upgrades like additional storage, while the porch could be enclosed or adorned with seating. For more information or personalized customization, reaching out to the builder directly would reveal options tailored to individual needs. Priced at $91,700, this model supports a retreat shaped to personal visions across suitable sites, its design a canvas for creative evolution.
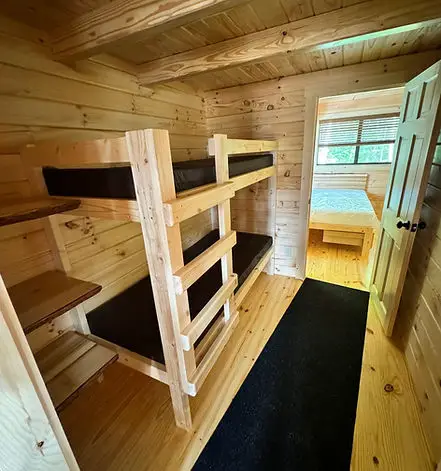
The cabin resonates with a lifestyle that honors mobility and nature’s embrace. The timber construction, crafted with care, reflects a tradition of skill, blending with the porch to deepen the outdoor bond. The air conditioning and heating foster a comfortable pace, suited for seasonal escapes or year-round living, while the spacious layout appeals to those seeking communal simplicity. This balance suits families, groups, or solitude seekers, offering a home that grows with its inhabitants’ experiences and the landscapes it inhabits, pending legal alignment.
Looking ahead, the Sierra model holds room for growth. The 400 square feet could expand with a screened porch or deck, building on the 12×34-foot base. The loft might be finished for privacy, and the site could support gardens or patios, depending on land and regulatory allowances. State laws will shape these possibilities, but the cabin’s mobile design supports gradual enhancements, making it a lasting investment with potential to adapt over time, especially with builder guidance on custom features.
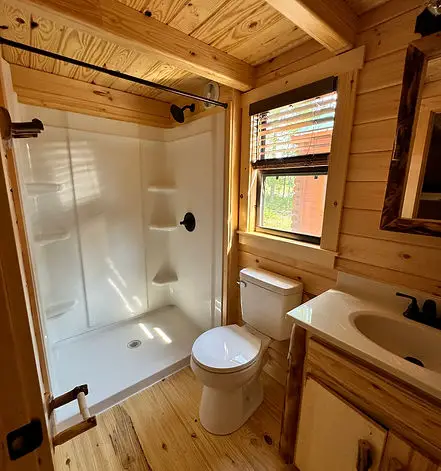
The path to ownership begins with its availability from Lake Country Sales and Rentals. The Sierra park model, a 12×34-foot cabin with a 10-foot porch, delivers 400 square feet with a loft, master bedroom, bunkroom, and full amenities, designed to sleep ten, all starting at $91,700. Crafted with timber elegance, it stands as a retreat for those captivated by the amazing versatility of park model cabins across the United States, its use contingent on navigating state-specific regulations.
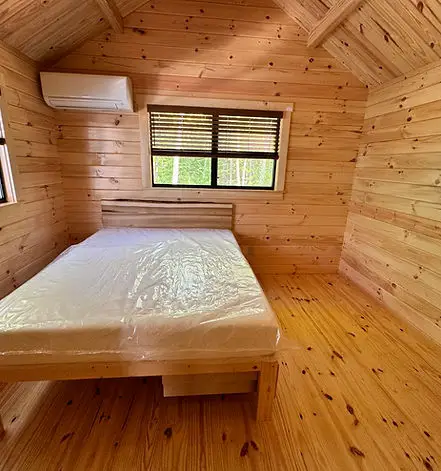
| Feature | Details |
|---|---|
| Dimensions | 12 ft x 34 ft |
| Interior Space | 400 sq.ft. |
| Porch | 10 ft |
| Loft | With stairs and railing |
| Bedrooms | 1 master, 1 semi-private bunkroom |
| Bathroom | Full |
| Kitchen | Full |
| Dining Area | Included |
| Sleeps | 10 |
| Climate Control | A/C & Heat |
| Price Starting At | $91,700 |
Source: Lake Country Sales and Rentals