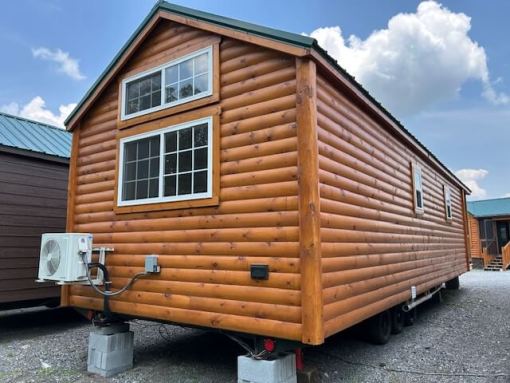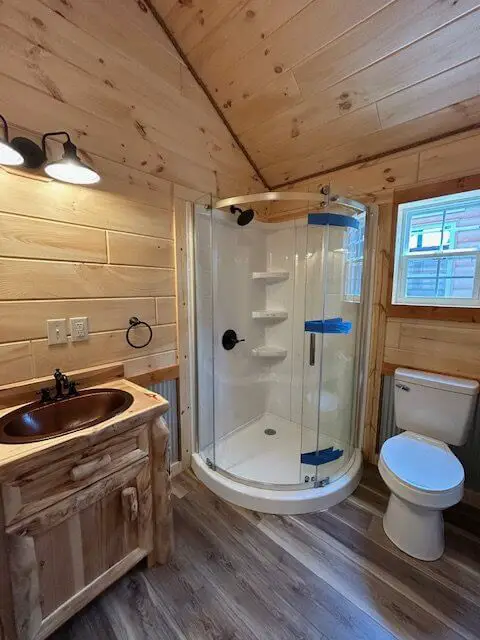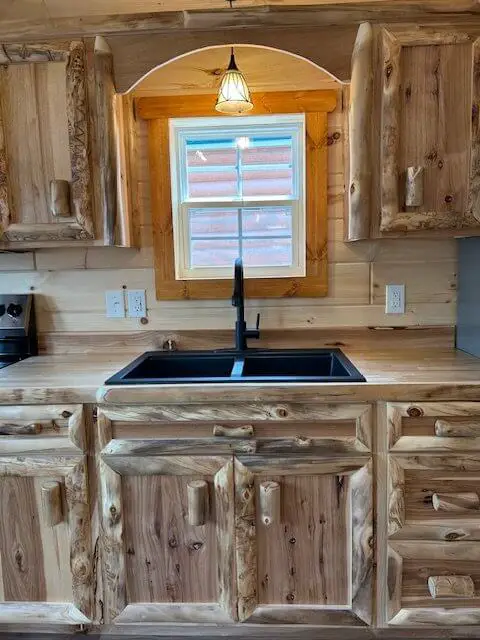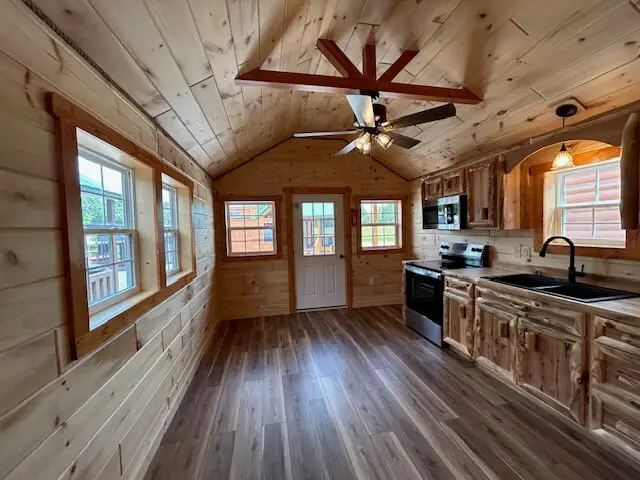Park model cabins have an undeniable allure, captivating those who appreciate their blend of compact elegance and natural charm. These structures stand out for their ability to transform small footprints into beautiful, livable spaces, often evoking the serenity of a countryside retreat. Their versatility shines through in diverse locations—nestled in wooded areas where the trees frame the view, perched near lakes for a waterfront escape, or even placed in rural fields where open skies enhance the experience. The design, typically lightweight and mobile-friendly, allows for easy relocation, making them ideal for seasonal getaways or permanent tiny home living. With thoughtful details like porches and well-crafted interiors, park model cabins offer a unique balance of practicality and aesthetic appeal, adapting to the needs of individuals or small families across various landscapes.
The 12×38 Country T Cabin Park Model, priced at $61,745 and available now, exemplifies the charm of park model cabins with its turn-key readiness and stunning interior features. Spanning 12 feet wide by 38 feet long, this cabin offers 456 square feet of living space, enhanced by a 4-foot porch with 4×4 railing that invites outdoor enjoyment. The exterior boasts log siding in Red Cedar (SashCo), lending a rich, natural texture, while the Forest Green metal roof, backed by a 40-year warranty and Energy Star certification, ensures long-lasting protection and efficiency. This turn-key model comes fully equipped, requiring no additional assembly, making it a standout choice for those seeking immediate occupancy.
The interior is a highlight, featuring a single bedroom and bathroom layout that maximizes the space. White insulated windows—three 32×36, one 24×28, two 14×28, three 3×5 egress, one 18×60, and one octagon—flood the cabin with light, complemented by a 36-inch 9-lite door for a welcoming entry. The construction includes OSB walls with 2×4 studs 16 inches on center, 2×6 treated floor joists, and 2×8 roof trusses with 7/16-inch OSB sheeting, all supported by 3/4-inch plywood flooring. Closed-cell spray foam under the floor and R-13 insulation in the walls, paired with spray foam in the ceiling, provide excellent thermal efficiency, while 1×8 tongue-and-groove white pine boards adorn the walls and ceiling, finished with bronze trim for a rustic yet refined touch.

Interior Features and Comfort
The interior of this 12×38 Country T Cabin Park Model elevates it beyond a typical cabin, offering a level of comfort and style that feels both practical and inviting. The Sundance Canyon Hickory LifeProof laminate flooring runs throughout, providing durability and a warm aesthetic, while rustic Colorado Aspen kitchen cabinets add character to the cooking area. A corner shower, complete with a toilet and vanity, creates a functional bathroom, and light fixtures illuminate the space effectively. The inclusion of washer/dryer hookups and a closet above the W/D area enhances utility, while a ceiling brace and fan in the bedroom ensure comfort during warmer months.
Without a loft, the single-level design focuses on ground-floor living, making it accessible and easy to navigate. The absence of a loft also allows for higher ceilings, amplifying the sense of space within the 456 square feet. This turn-key setup, with its pre-installed features, reduces the need for extensive finishing, offering a move-in-ready experience that still allows for personal touches like furniture or decor. The combination of modern amenities and traditional materials creates a harmonious balance, tailored to the needs of a small household or seasonal dweller.
This park model cabin’s design makes it highly adaptable to various settings, enhancing its appeal as a versatile living option. Picture it placed in a wooded retreat, where the Red Cedar log siding blends with the trees and the Forest Green roof mirrors the forest canopy, or situated near a river, with the porch offering a serene view. Its 456-square-foot size, including the porch, fits comfortably on smaller lots or park model-friendly sites, and the single-story layout suits uneven terrain when supported by a solid foundation. The lightweight construction, typical of park models, allows for potential relocation, subject to local regulations.
This adaptability extends to its uses—whether as a vacation home for family getaways, a permanent tiny home for retirees, or a rental property in a resort setting. Setup involves ensuring a level site and connecting utilities like water and electricity, which are not included but can be arranged. Environmental factors, such as heavy snow or coastal humidity, should guide placement, but the insulated construction and metal roof provide a sturdy base. This flexibility allows the cabin to become a personalized retreat, shaped by the land and the owner’s lifestyle.
Construction and Durability
The construction of the 12×38 Country T Cabin Park Model reflects a commitment to durability and efficiency. The White Pine log siding, finished in Red Cedar, offers natural resistance to weathering, while the 40-year warranty Energy Star metal roof in Forest Green ensures long-term protection against the elements. The 2×6 treated floor joists and 2×8 roof trusses, spaced 16 and 24 inches on center respectively, create a robust framework, supported by 7/16-inch OSB sheeting and 3/4-inch plywood flooring. Closed-cell spray foam under the floor and in the ceiling, alongside R-13 wall insulation, enhances energy efficiency, making it suitable for year-round use.

The OSB walls with 2×4 studs provide structural integrity, and the tongue-and-groove white pine boards add both strength and a rustic finish. The bronze trim around doors, windows, and ceiling corners adds a subtle accent, tying the design together. As a turn-key model, it arrives fully assembled, requiring only site preparation and utility connections, offering a solid foundation for immediate living with the potential for further customization.

Planning and Ownership Considerations
Priced at $61,745, this 12×38 Country T Cabin Park Model is a turn-key solution, meaning it arrives ready for occupancy with all interior features installed. However, ownership involves practical steps like securing a suitable site, leveling the ground, and arranging utilities such as water, electricity, and sewage connections, which vary by location. The 456-square-foot size may require permits, especially in areas with strict zoning laws or park model regulations, and environmental factors like flood zones or wildfire risks should influence placement.
Consulting local authorities ensures compliance, as some regions have specific requirements for park models, including foundation types or anchoring. The insulated construction and durable materials offer resilience, but adapting to local conditions—such as reinforcing for snow or elevating for flooding—may be necessary. This preparation turns the cabin into a legal and comfortable home, tailored to the owner’s needs and the site’s characteristics.
For more information or to explore purchasing options, visit the Hilltop Structures website at this link.

