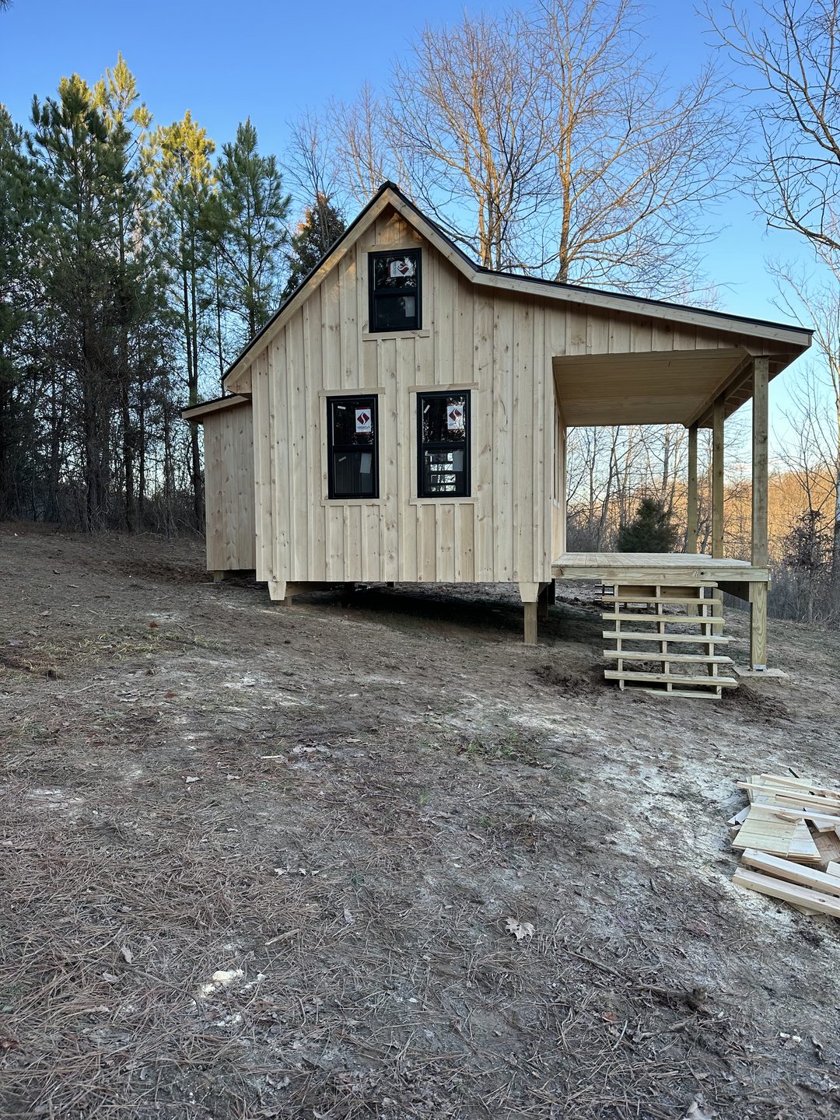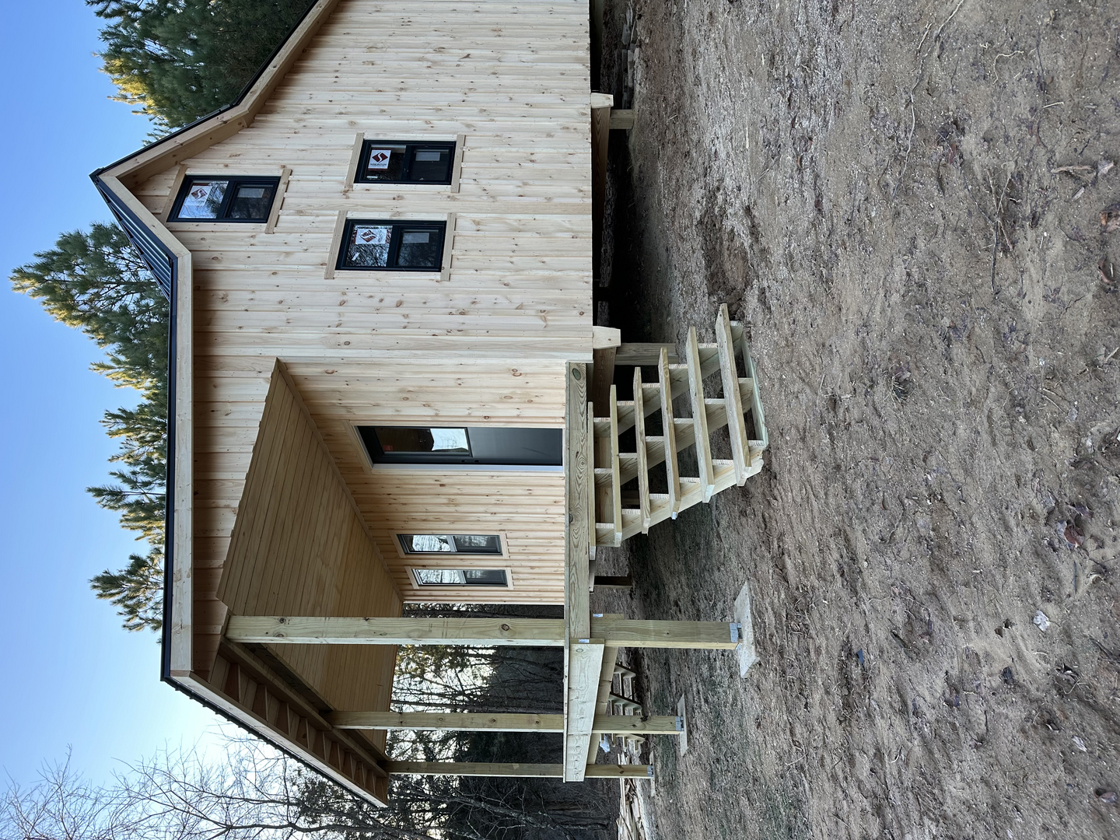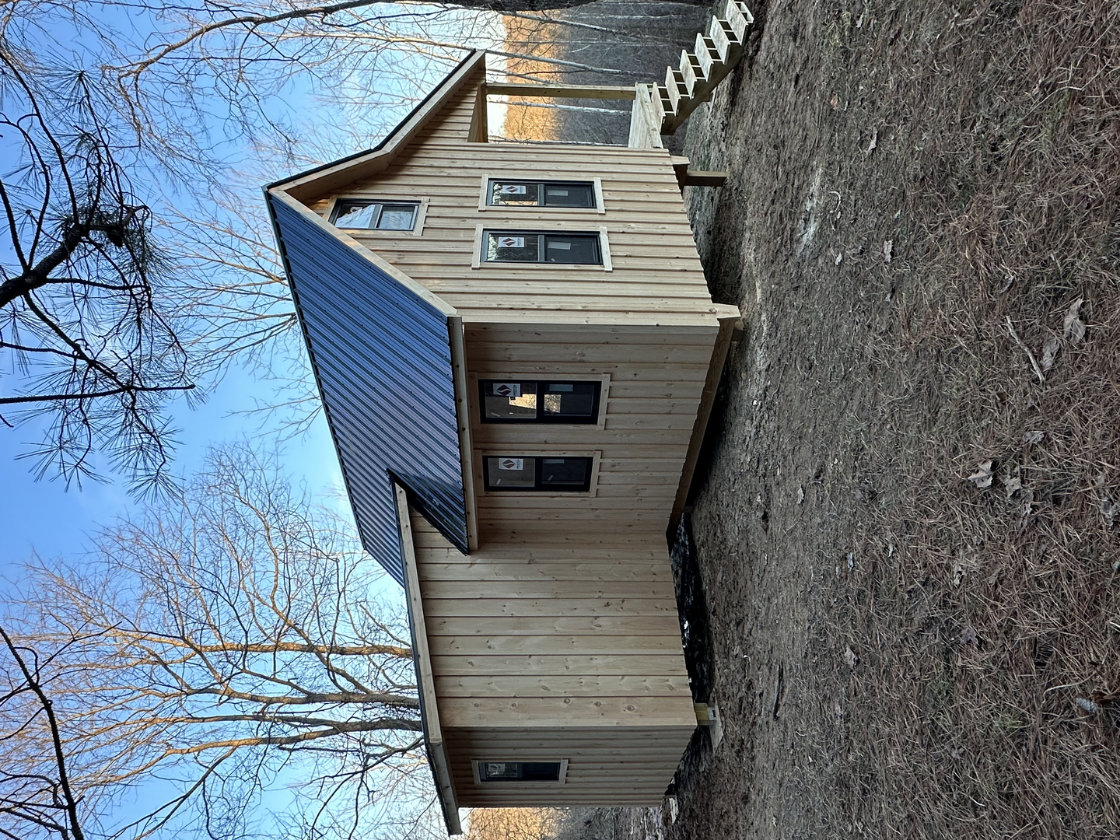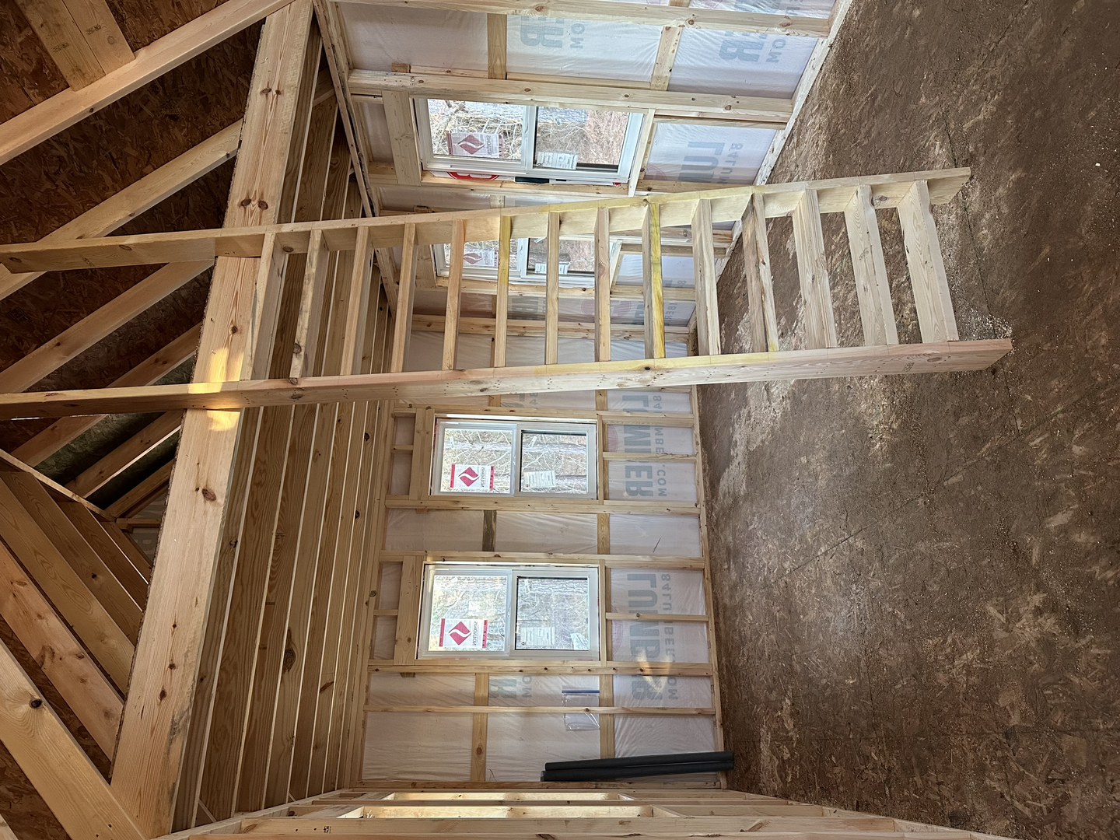Gable cabins have long been celebrated for their timeless appeal and architectural elegance, making them a favorite among homeowners seeking a blend of rustic charm and functional design. The steeply pitched roof, a hallmark of gable-style architecture, not only adds visual interest but also enhances practicality by allowing for efficient water runoff and ample attic space. Among these stunning designs, the 12 x 20 2-Story Gable Cabin with an 8 x 20 porch and an additional 8 x 9 closed-in porch stands out as a remarkable option, offering a perfect balance of outdoor living space and enclosed comfort. Priced at an accessible $30,995, this cabin kit promises a versatile and sturdy retreat that can adapt to various lifestyles and preferences.

For those who prefer a simpler setup, an alternative configuration is available by forgoing the closed-in porch on the back. Opting for the 12 x 20 2-Story Gable with only the 8 x 20 porch reduces the price to just $23,995. This option maintains the cabin’s core appeal while offering a more streamlined design, perfect for individuals looking to maximize outdoor space without the added enclosure. Both variants showcase the flexibility of gable cabins, allowing buyers to tailor the structure to their specific needs and budget.

It’s important to note that this offering is a cabin kit, designed to provide a solid foundation for your dream home. The kit includes all essential components for the exterior structure, ensuring a hassle-free assembly process for those with basic construction skills or the support of a local contractor. However, the interior remains a blank canvas, awaiting your personal touch. This approach allows for endless customization, enabling you to design the interior layout, flooring, and fixtures according to your taste and requirements. Whether you prefer an open-plan living area, separate bedrooms, or a loft space, the two-story design provides the flexibility to bring your vision to life.
Building with a cabin kit offers several advantages, particularly for those embarking on a DIY project or seeking cost-effective housing solutions. The pre-cut and pre-drilled materials streamline the construction process, reducing both time and labor costs. Additionally, the elevated design of this gable cabin helps protect against moisture and pests, a critical consideration for off-grid or rural locations. The sturdy framework supports the addition of insulation, plumbing, and electrical systems, making it a viable option for year-round living once the interior is completed.

When planning the interior, consider the unique opportunities presented by the two-story layout. The ground floor can serve as a welcoming living space or kitchen area, while the upper level offers potential for bedrooms, a home office, or even a creative studio. Installing large windows, as seen in the cabin’s design, can maximize natural light and enhance the connection with the outdoors. For those interested in sustainable living, incorporating eco-friendly materials such as reclaimed wood or energy-efficient appliances can elevate the cabin’s appeal and functionality.

The decision to invest in a gable cabin kit also aligns with a growing trend toward self-sufficient and personalized living spaces. Unlike pre-built homes, a kit allows you to control the pace and style of construction, ensuring that every detail reflects your preferences. The 12 x 20 footprint provides a generous 240 square feet per floor, totaling 480 square feet across both levels, offering ample room to create a comfortable and practical living environment. Whether you’re drawn to the rustic allure of the exterior or the potential of the interior, this cabin kit serves as an excellent starting point for a bespoke retreat.
For those new to cabin construction, partnering with experienced builders or consulting online resources can simplify the process. The inclusion of a porch, whether open or closed-in, adds valuable outdoor living space that can be enhanced with furniture, lighting, or even a small garden. The closed-in porch, in particular, offers the added benefit of a versatile area that can function as a mudroom, sunroom, or additional storage, depending on your needs. This adaptability ensures that the cabin remains a functional and enjoyable space throughout the seasons.
Ultimately, the 2-Story Gable Cabin with a closed-in porch for $30,995, or its $23,995 counterpart without the enclosure, represents an affordable and attractive option for anyone looking to invest in a customizable home. The combination of a classic gable design, practical porch space, and a kit-based approach makes it an ideal choice for hobbyists, retirees, or families seeking a unique living experience. As you embark on this journey, the interior awaits your creativity, promising a space that is as individual as you are. With careful planning and personal input, this cabin can transform into a cherished retreat that stands the test of time.
For more information, visit https://www.sweetcabins.com/gable-cabins.
Source: Sweet Cabins