There’s an undeniable allure to Amish gambrel cabins that seems to capture the heart of those who yearn for a life rooted in tradition and simplicity. These structures, with their distinctive barn-style roofs that curve upward, carry a sense of history and craftsmanship, blending the rugged beauty of rural landscapes with a practical design that maximizes space. Built by hand with care, often in regions like Ohio, West Virginia, and Kentucky, they offer a retreat that feels both timeless and personal, inviting occupants to step away from the modern rush and into a space where nature takes center stage. The 30 x 32 2-Story Gambrel with Two-Sided 8′ Wraparound Porches, crafted by SweetCabins and priced at $58,695, exemplifies this charm, its sturdy shell providing a foundation for a life shaped by individual needs.
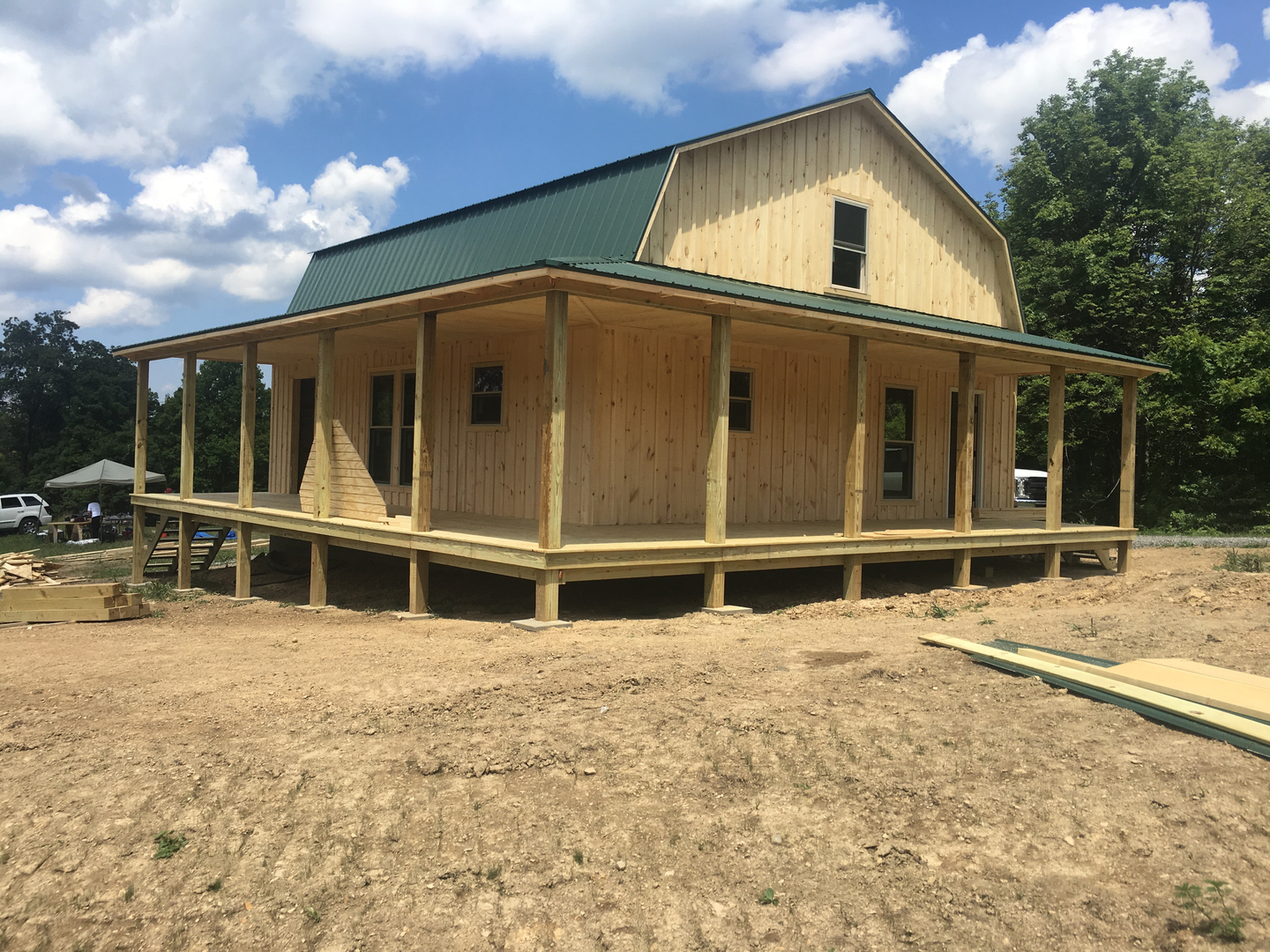
The 30 x 32 2-Story Gambrel, brought to life by SweetCabins, stands as a testament to Amish building traditions, its exterior shell constructed on-site with precision. Spanning 960 square feet across two levels, the cabin features a gambrel roof that lifts the interior ceiling, creating ample headroom, while the two-sided 8′ wraparound porches extend the living space outward, offering views of the surroundings. The shell, built with board and batten siding, arrives unfinished, leaving the interior—walls, flooring, and utilities—for the owner to complete. This approach, priced at $58,695, reflects a collaboration between the builder’s expertise and the owner’s vision, with the option to customize size, porch style, or even remove the first floor for a workshop or garage.
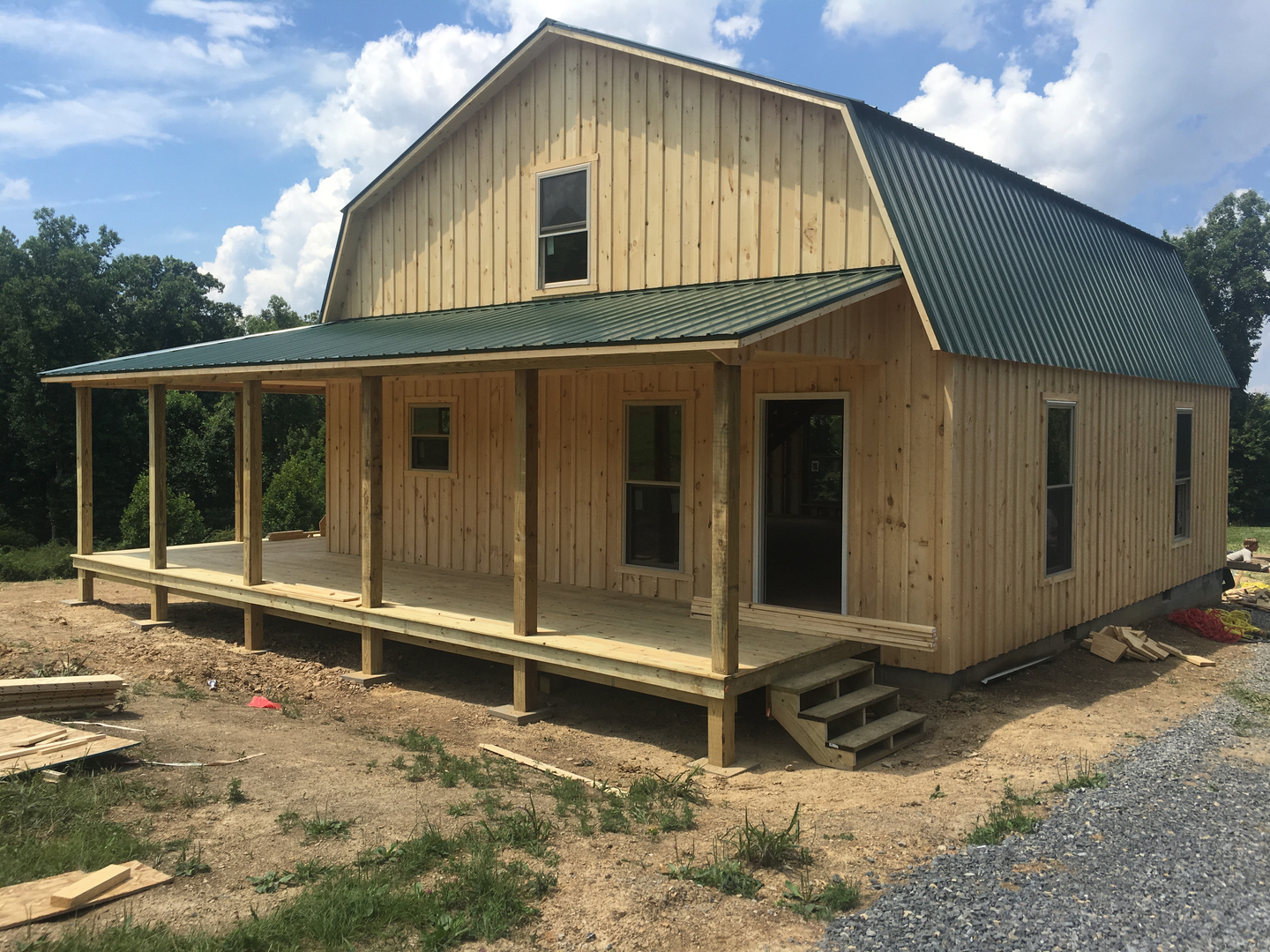
This cabin’s versatility allows it to adapt to a range of uses across seasons and locations. In the mountains, its 960 square feet could serve as a winter retreat, the wraparound porch providing a sheltered spot to watch snow fall, while the two-story design offers a loft for sleeping and a ground floor for warmth. During summer, it might nestle by a lake, the porches becoming a place for evening relaxation as breezes drift through, or in a forested area, it could function as a hunting lodge, its sturdy build enduring autumn winds. The unfinished interior can be insulated for year-round comfort, making it suitable for a permanent home, a seasonal escape, or a guest house, its portability allowing placement on diverse terrains like hillsides or plains.
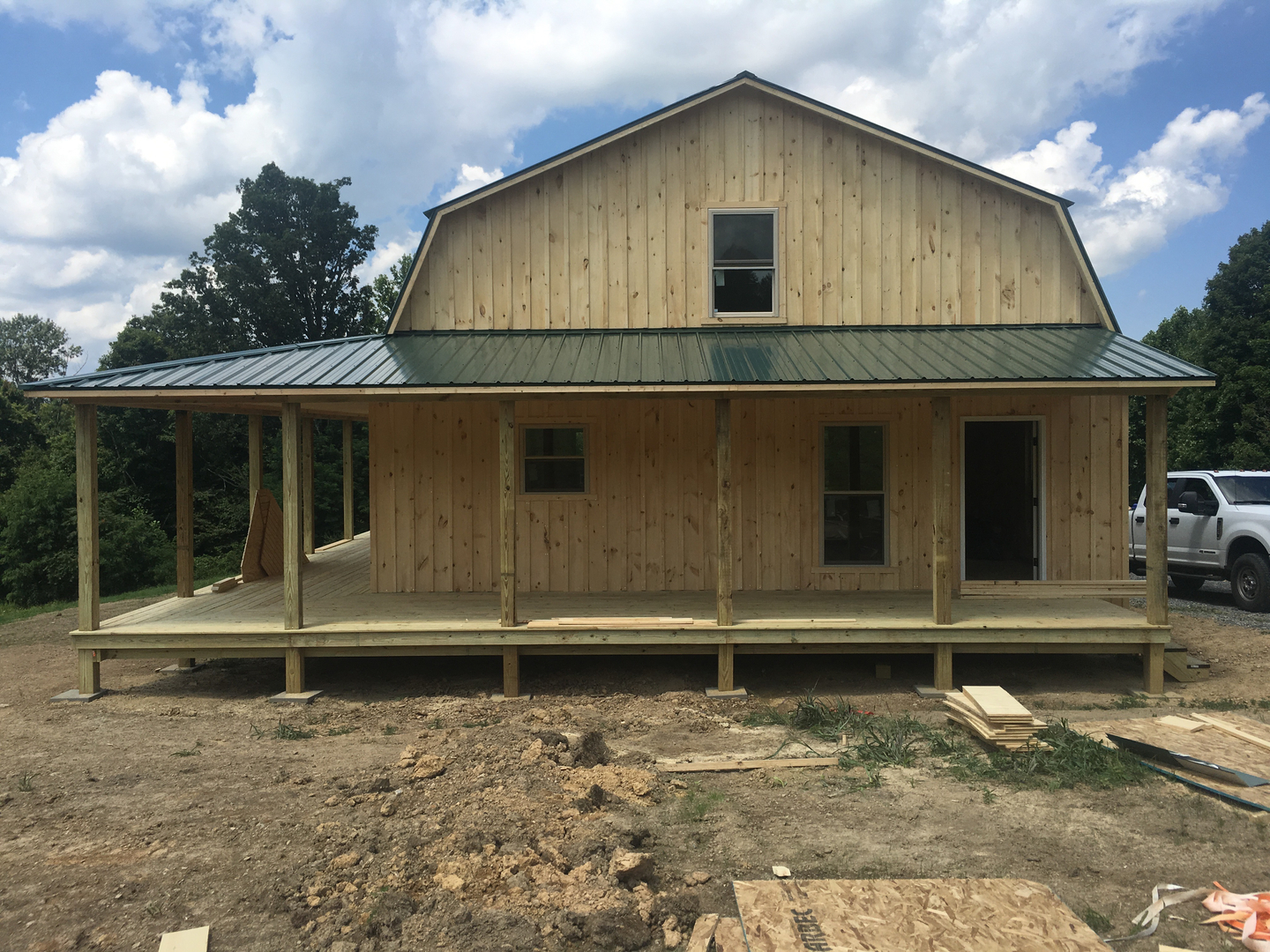
The potential uses extend to how the interior can be shaped, especially within a reasonable budget. Starting with the 960 square feet, a basic setup might include drywall or wood paneling for walls, costing around $1,500-$2,000, and vinyl flooring at approximately $800-$1,200, keeping costs manageable. A small kitchen area could be added with a second-hand sink and countertop for $500-$700, while a loft bedroom might need a simple bed frame and mattress, totaling $300-$500. Lighting, such as ceiling fixtures or LED strips, could run $200-$400, and a wood stove for heat might add $1,000-$1,500, bringing the total to roughly $4,300-$6,300. This leaves room for personal touches like a reading nook or storage shelves, all fitting within a modest investment alongside the $58,695 shell.
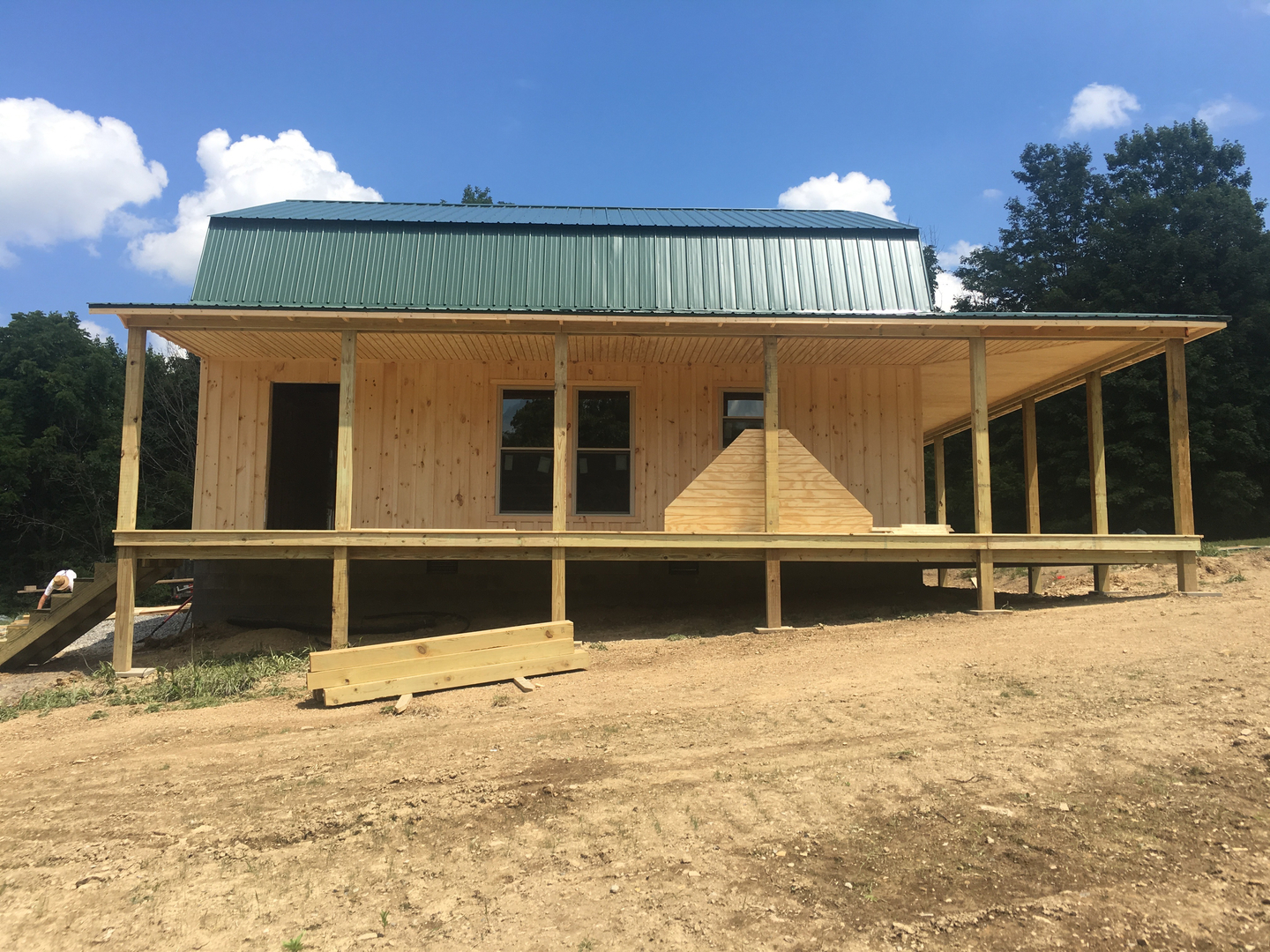
The cabin’s adaptability to different seasons enhances its appeal, providing a reliable base through nature’s cycles. The gambrel roof, with its steep pitch, sheds snow effortlessly in winter, while the wraparound porches offer protection from summer sun or spring rain. The two-story design allows for a ground floor gathering space and an upper loft for rest, which can be insulated with affordable materials like fiberglass batts ($300-$500) to maintain warmth or coolness. This resilience suits a life lived close to the land, whether a cozy winter stay or a breezy summer retreat, adapting to the rhythm of the seasons with quiet strength.
The unfinished interior invites a hands-on approach to customization, encouraging owners to craft a space that reflects their lives. The 960 square feet could house a living area with a sofa and coffee table, costing $400-$600, while the loft might become a bedroom with a budget bed setup. The porches, spanning 8′ on two sides, could be furnished with second-hand chairs or a table for $200-$300, and interior walls might feature reclaimed wood accents for $500-$800. Contacting SweetCabins allows for adjustments like additional dormers or upgraded flooring, ensuring the cabin evolves with its dwellers’ needs, all starting at $58,695.
Living within this cabin fosters a rhythm tied to simplicity and nature. The 960 square feet provide room for an individual to reflect or a small family to gather, the wraparound porches extending the space for outdoor moments. As a retreat, it offers a pause from the everyday, the loft a quiet refuge, the ground floor a place for creativity or rest, framed by the porches’ shelter. This balance suits year-round living or seasonal visits, the customizable shell inviting owners to shape it to their vision, priced at $58,695.
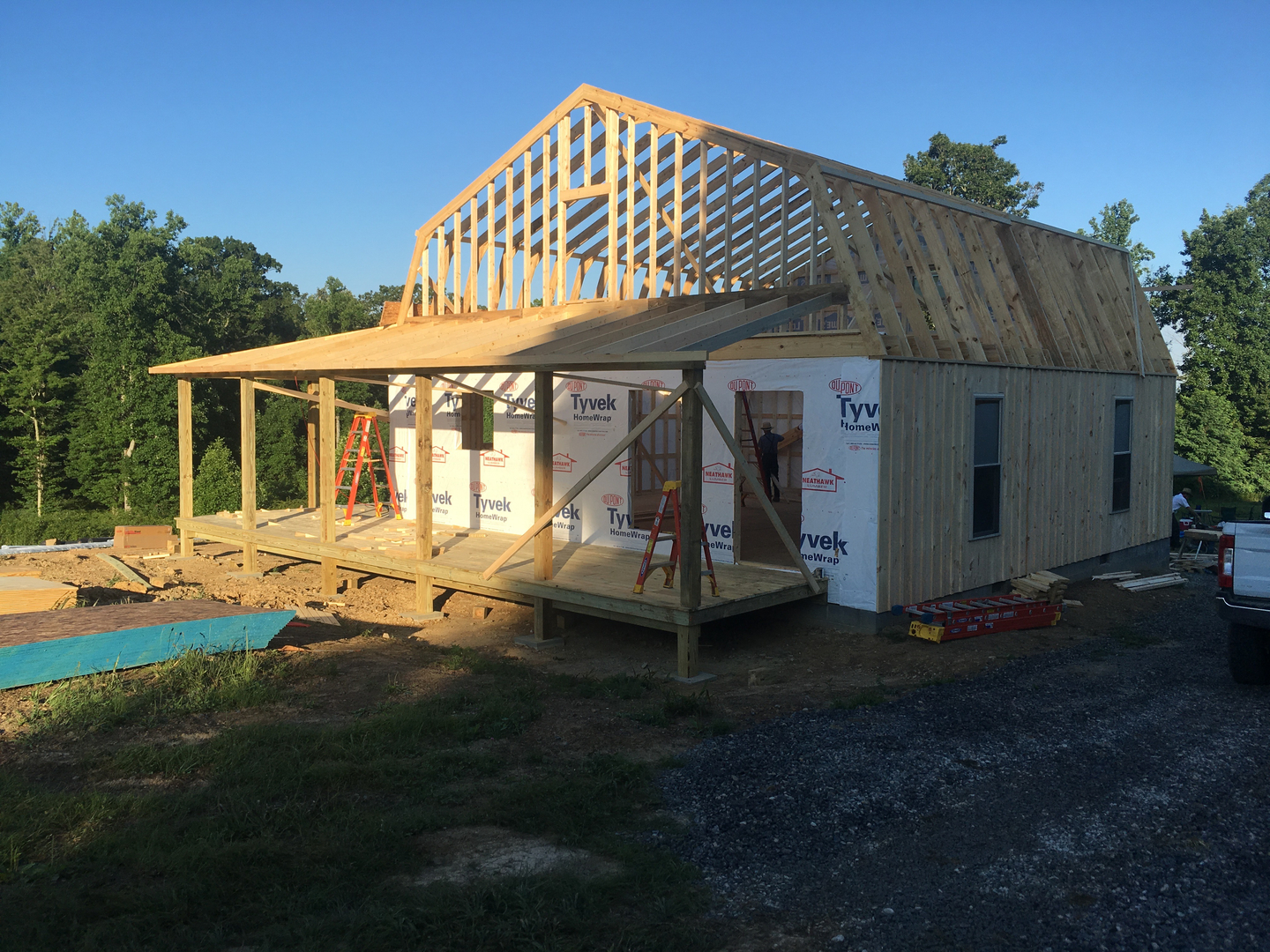
The potential for future growth lies in its adaptable design. The 30 x 32 footprint could expand with enclosed porches or additional dormers, building on its 960 square feet, while the site might support a garden or patio, depending on the land. The two-story structure allows for a basement or loft expansion, with costs for a standard 8′ basement at $1,895, making it a lasting investment with room to evolve, especially with SweetCabins’ guidance on custom features.
Considering ownership involves appreciating its place within a chosen landscape. The 30 x 32 base, with its 8′ wraparound porches, fits diverse settings—mountain slopes, lake shores, or rural fields—requiring a properly engineered foundation. The unfinished state calls for planning utilities and finishes, shaped by local conditions, but contacting SweetCabins offers tailored adjustments like porch styles or dormers. The surrounding area’s natural beauty provides a backdrop for a life lived close to the earth, making this cabin a foundation for enduring homes, available for $58,695.
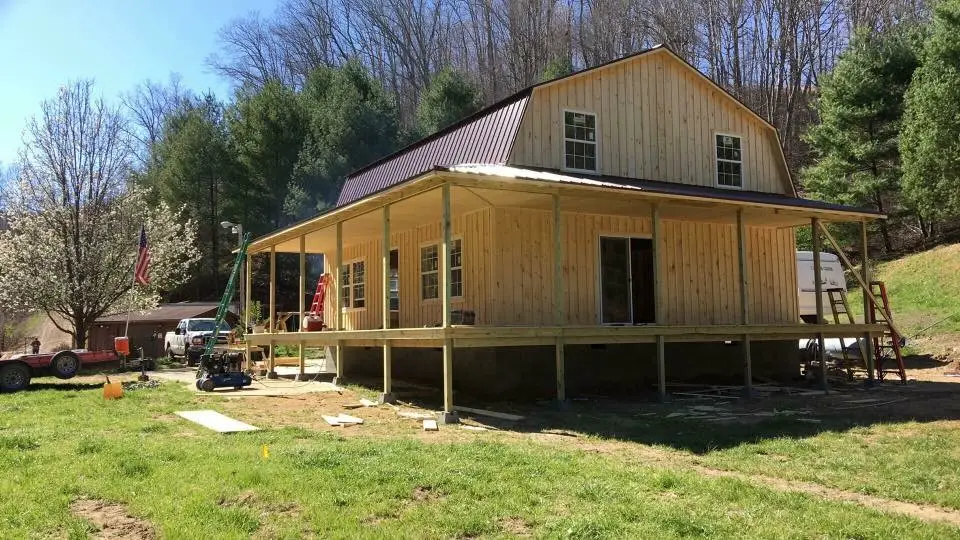
This Amish Gambrel Cabin stands as a tribute to the enduring appeal of handcrafted living. Its 30 x 32 2-Story Gambrel, with two-sided 8′ wraparound porches, delivers 960 square feet of potential, crafted by SweetCabins for $58,695. Whether as a permanent residence, a seasonal retreat, or a workshop, it offers a space that evolves with its occupants, rooted in the traditions of Amish craftsmanship and natural harmony.
| Feature | Details |
|---|---|
| Model | 30 x 32 2-Story Gambrel |
| Interior Space | 960 sq.ft. |
| Porches | Two-Sided 8′ Wraparound |
| Construction | Amish Built by SweetCabins |
| Price | $58,695 |
Source: SweetCabins