In the gentle folds of Michigan’s countryside, where the air hums with the quiet pulse of nature, the Quonset hut home at 642 Swains Lake Dr in Concord unveils itself as a masterpiece of understated beauty. This quaint retreat, stretching across 597 square feet, cradles one bedroom and one bathroom within its curved embrace, a design born in 1946 that has evolved into a sanctuary of warmth and character. I’ve roamed through homes that promise escape for years, chasing the echo of a place that feels alive, and this Quonset hut stops me—a haven where the arc of its roof and the glow of its interior weave a story of resilience and charm, kissed by the waters of Swains Lake.
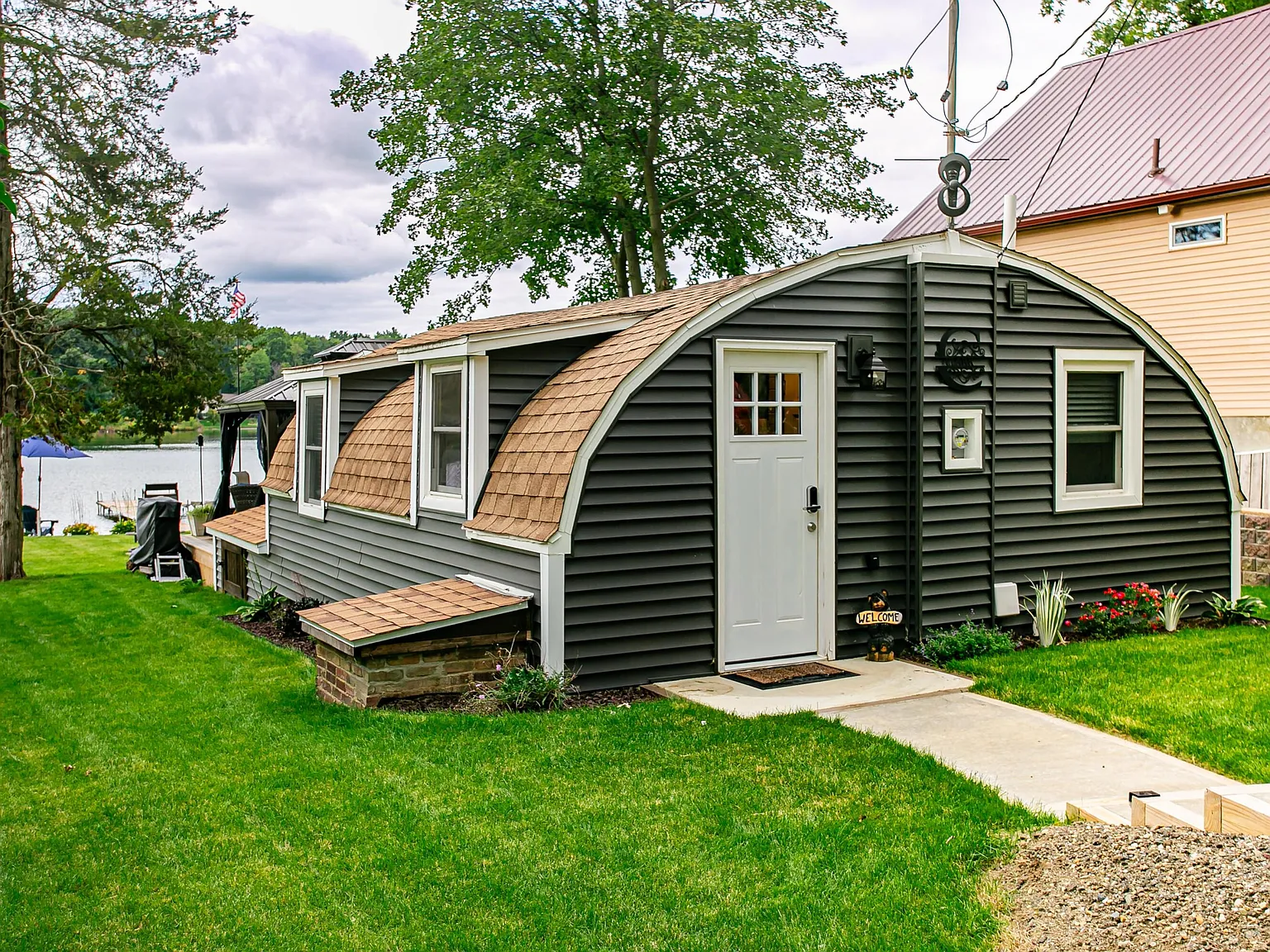
The exterior rises like a gentle wave against the horizon, its Quonset hut silhouette a nod to mid-century ingenuity, the vinyl siding weathered to a soft patina that blends with the surrounding landscape. The 5,227-square-foot lot, a modest 39×135 expanse, unfurls toward the lake, its waterfront edge a shimmering invitation to paddle out on calm mornings or simply sit and watch the light dance on the water. The newly built deck, a sturdy platform of wood, stretches out like an open hand, offering a perch to sip coffee as the sun rises over the trees, while the sod yard and beach area add a touch of wild elegance. I can imagine the kayaks resting nearby, their curves echoing the hut’s own, a promise of adventure on the lake’s glassy surface. This outdoor canvas, with its fresh gravel driveway and lakefront allure, transforms the home into a living poem, where the land and water sing in harmony.
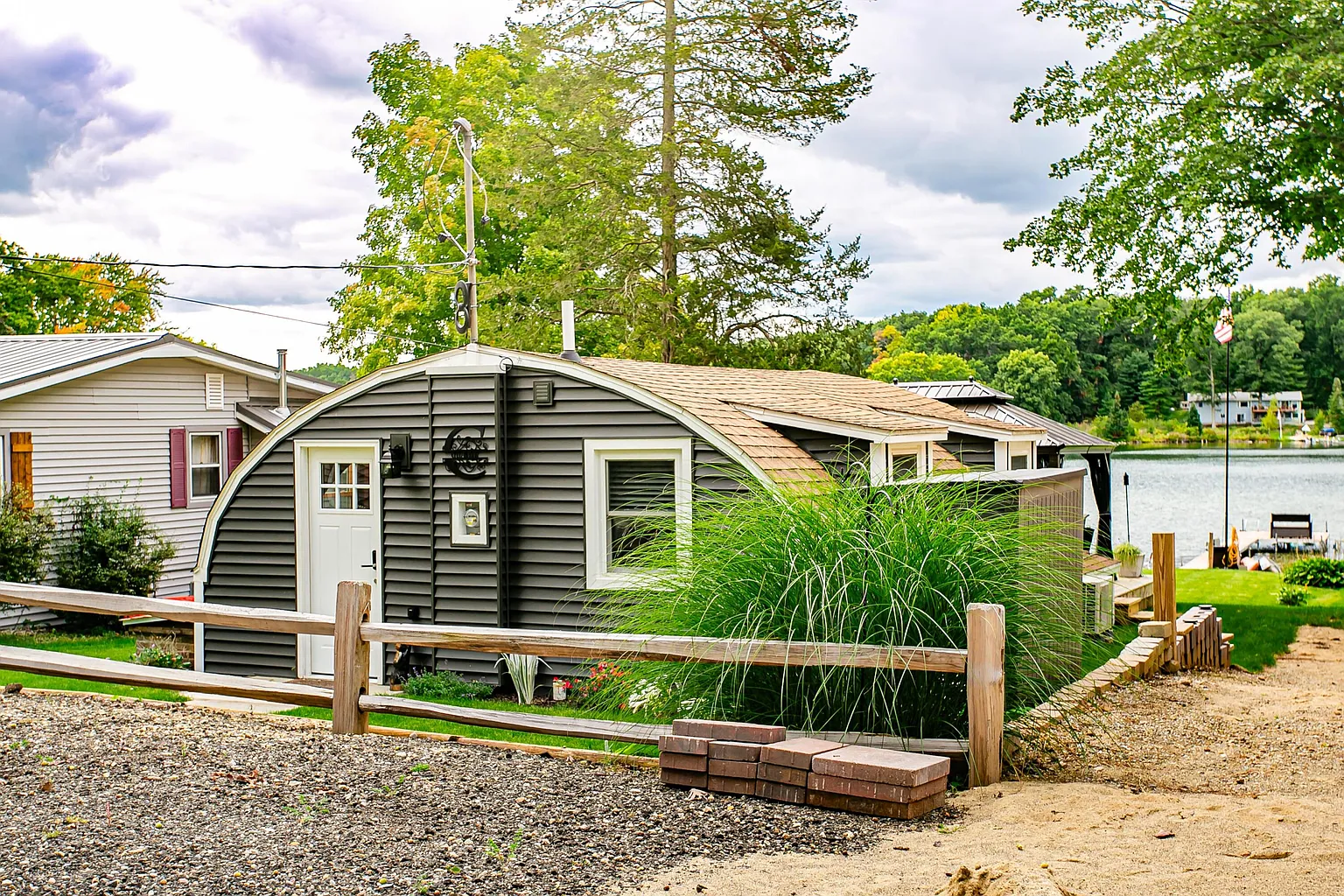
Stepping inside, the 597 square feet unfold with a surprising depth, the single-story layout flowing seamlessly from room to room. The primary bedroom, a cozy nook measuring 9.60 x 6.11, becomes a private retreat, its 58.66 square feet holding a bed that invites rest, the walls—perhaps adorned with simple decor—reflecting the soft light that filters through. The bathroom, at 7.30 x 3.10 with its 22.63 square feet, shines with a remodeled shower, the ceramic tiles a cool contrast to the warm tones of the space, the design a quiet luxury that refreshes the soul. This intimate arrangement crafts a home that feels like a personal sanctuary, its beauty in the way it balances solitude with the comfort of a well-loved space.
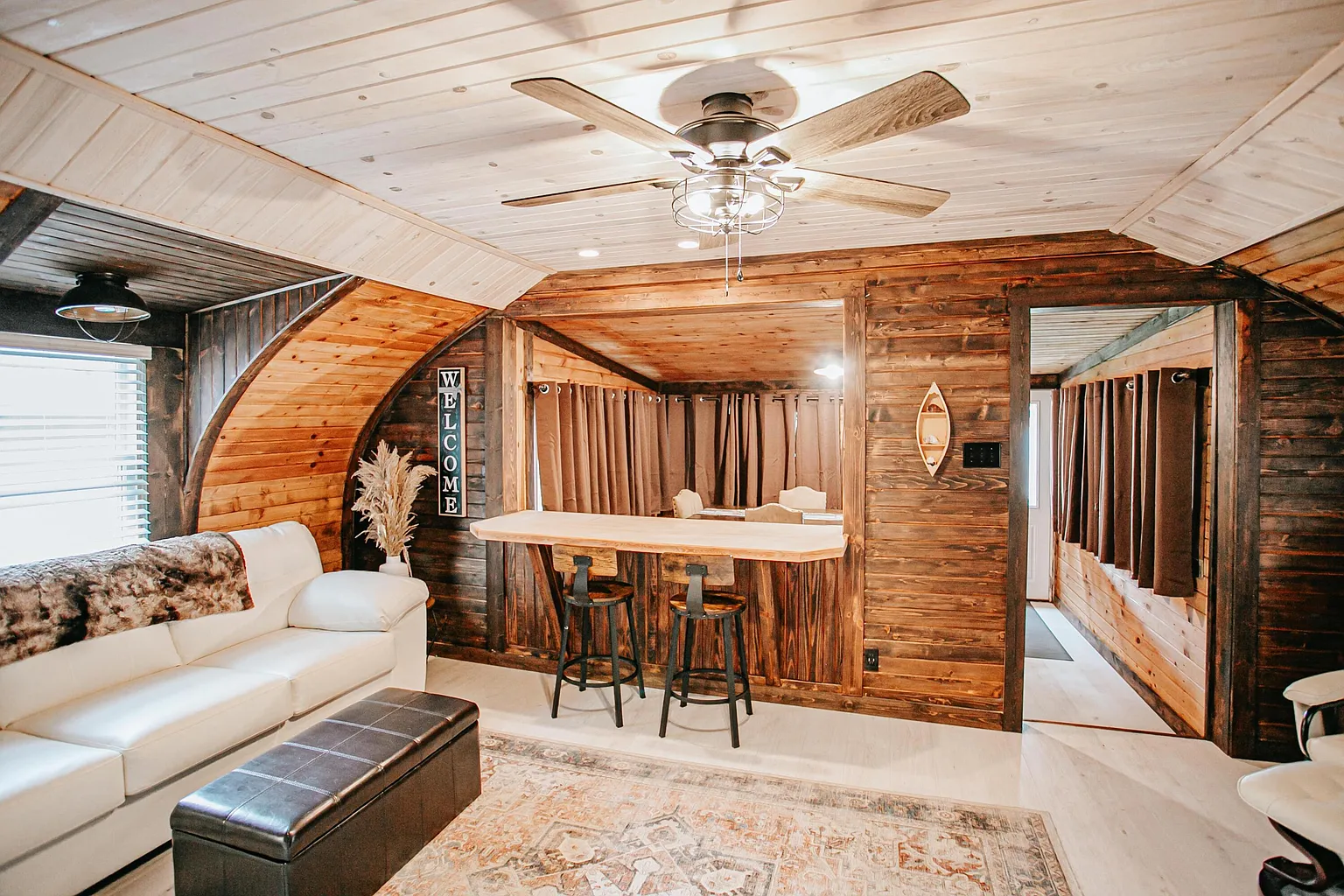
The living room opens up as the heart of the home, its 19.10 x 11.70 dimensions—223.47 square feet—creating a spacious canvas where light pours in, illuminating the simple elegance of the interior. I picture a chair by the window, the view of Swains Lake a constant companion, the open concept allowing the space to breathe with a natural flow. The dining room, at 12.20 x 9.10 with 111.02 square feet, flows adjacent, a place for shared meals or quiet reflection, its proximity to the kitchen fostering a sense of connection. The kitchen itself, measuring 12.10 x 9.70 with 117.37 square feet, emerges as a jewel, its microwave, oven, range, and refrigerator standing ready, the appliances a silent promise of home-cooked warmth. The beauty here lies in the unhurried layout, the way each room flows into the next, turning the hut into a gallery of light and life.
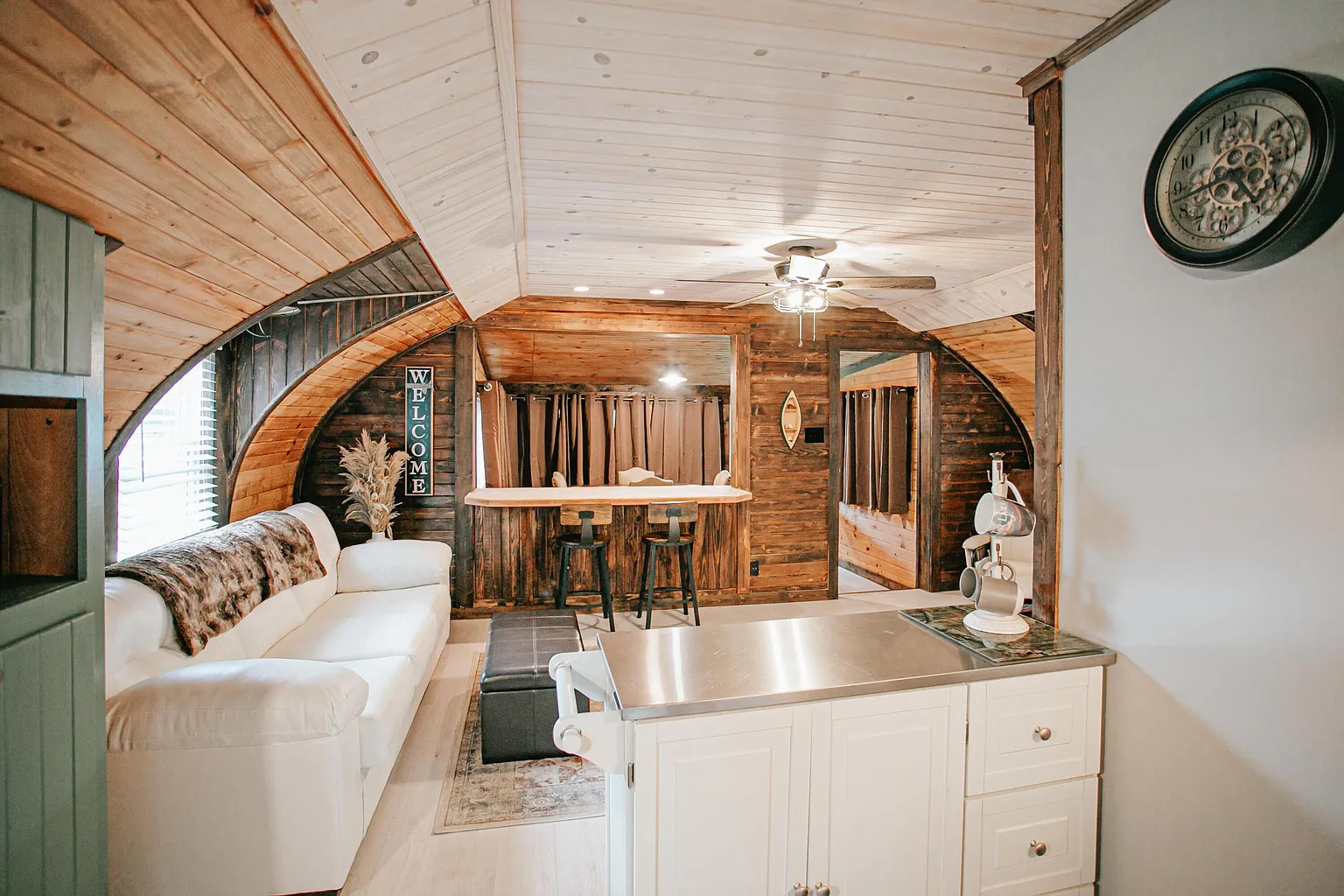
The interior’s charm deepens with its thoughtful details, the remodeled shower’s tiles a testament to careful craftsmanship, the new foundation and insulated walls a cocoon against the Michigan seasons. The crawl space basement adds a practical layer, while the lack of a fireplace leaves room for imagination—perhaps a modern heater or a woodstove to come. The septic tank and well water system hum quietly, a reminder of the home’s self-sufficient spirit, the vinyl siding outside echoing the interior’s durable grace. I can see myself standing here, the morning sun casting shadows across the living room, the kitchen counter a place to linger over coffee, the beauty in the way the space feels both lived-in and pristine, a canvas for new memories.
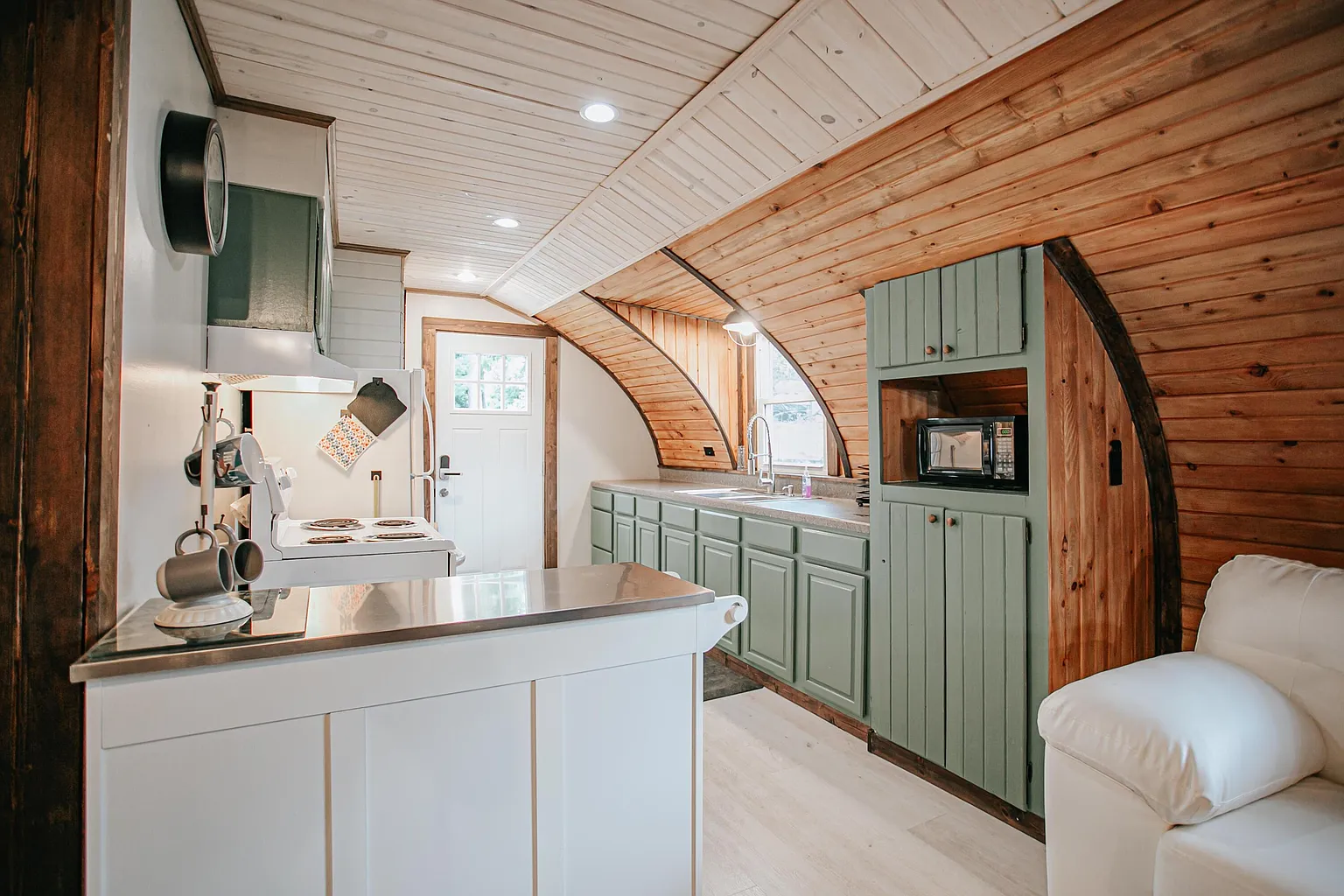
The home’s lakeside setting amplifies its allure, the 5,227-square-foot lot a gentle slope to the water’s edge, the deck a stage for watching sunsets, the beach area a soft stretch for bare feet. The kayaks and jet ski lift hint at days spent gliding across Swains Lake, the natural light pouring through the windows bathing the rooms in a golden hue. Built in 1946, yet updated with care, the 597 square feet stand as a testament to enduring design, the single-story flow a perfect blend of intimacy and openness. This interplay of indoor warmth and outdoor splendor crafts a retreat that feels deeply rooted, a Quonset hut where the lake’s rhythm beats softly.
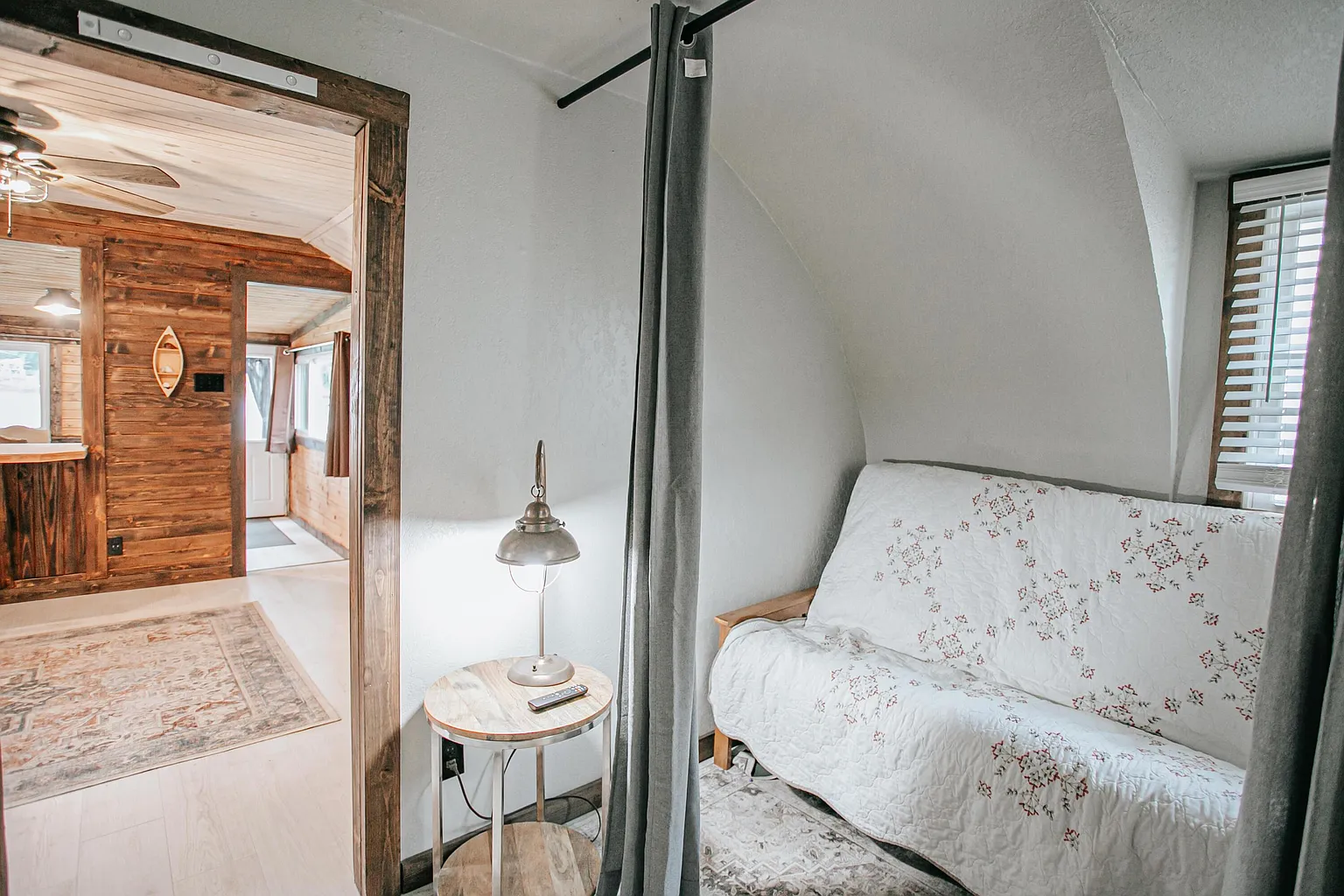
The light that floods the space transforms it, illuminating the bedroom with a tender glow, glinting off the bathroom tiles, and warming the living and dining areas with a soft embrace. The 5,227-square-foot lot frames this radiance, the waterfront view a constant muse, the trees adding depth to the scene. The home’s 1946 roots bring a storied charm, its 597 square feet a cozy nest against the seasons. The beauty here is in the details—the tiles’ cool touch, the light’s gentle dance, the peace that settles as you stand on the deck, the lake reflecting the sky’s vastness.
This Quonset hut is listed on Zillow, where you can see more details to uncover its full story and imagine the life it holds.
More photos below:
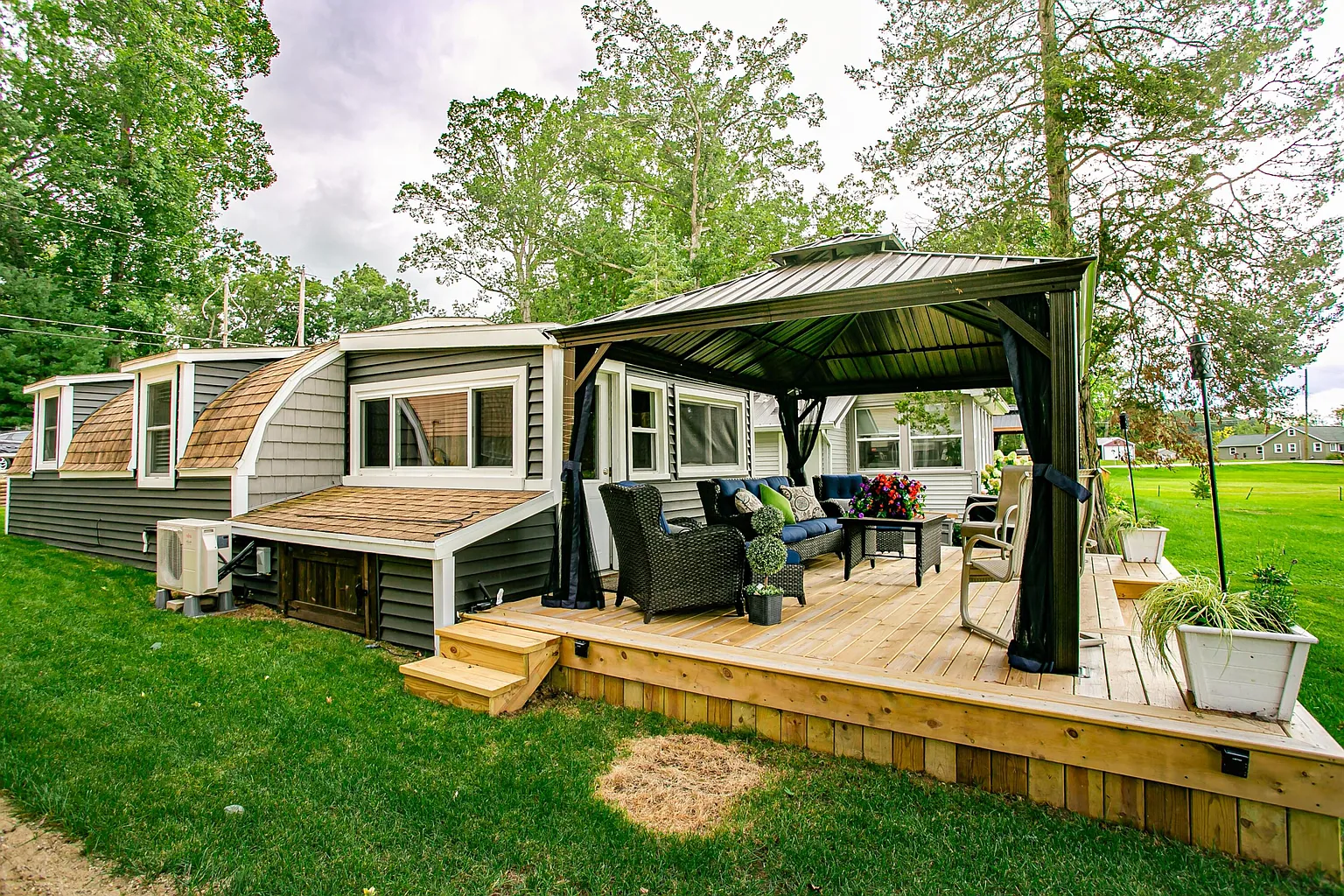
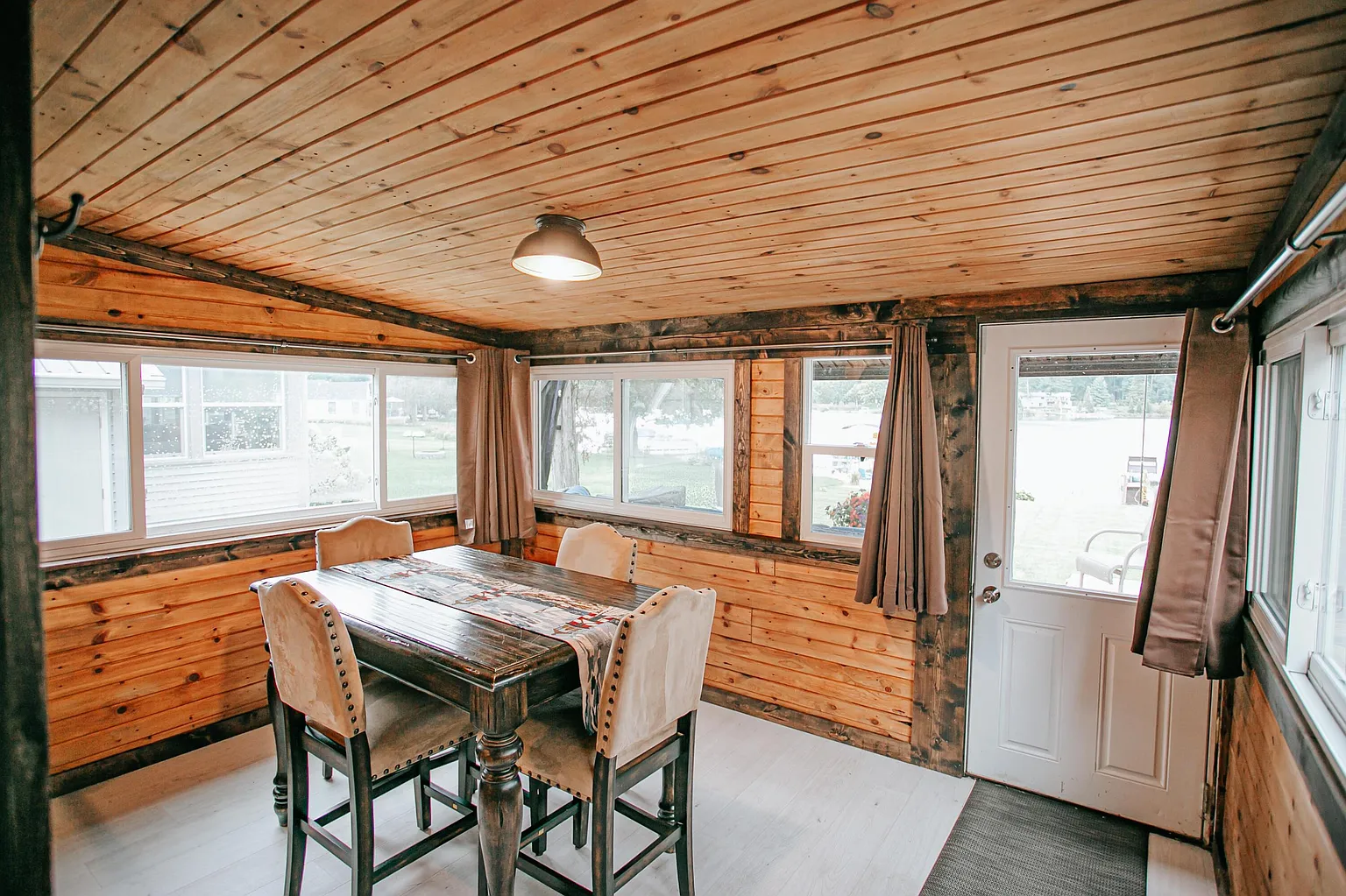
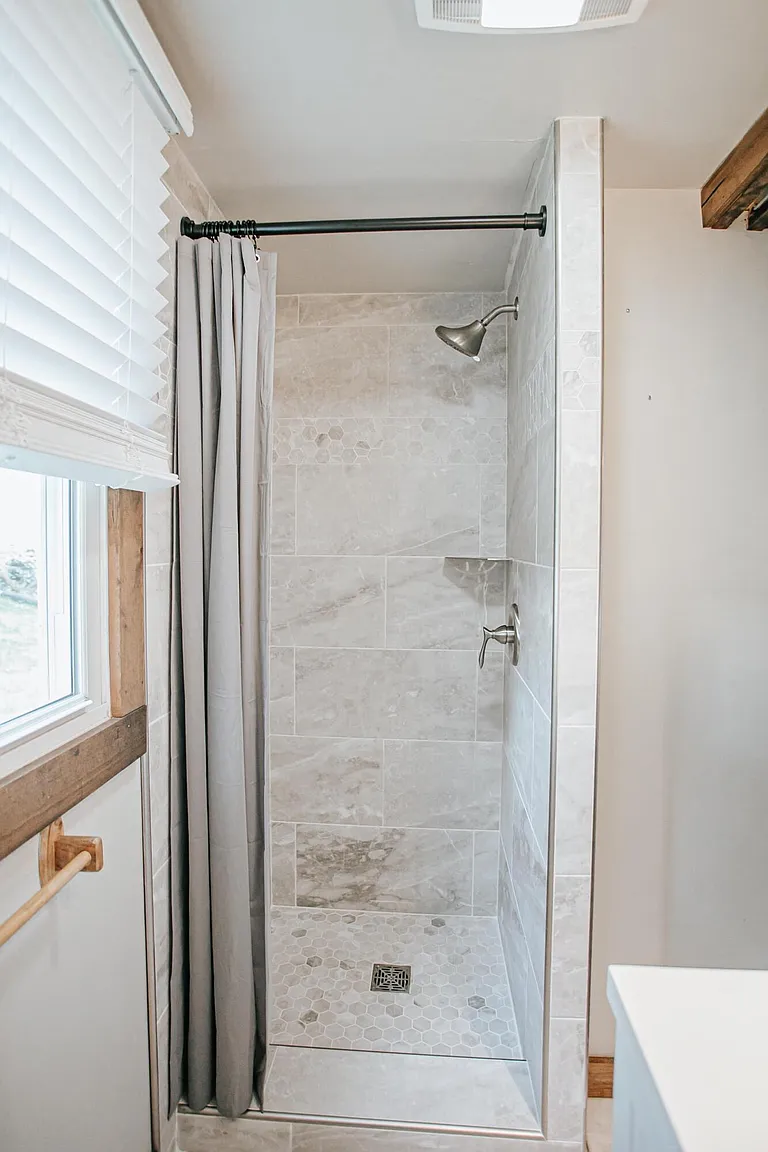
| Feature | Details |
|---|---|
| Bedrooms | 1 |
| Bathroom | 1 |
| Size | 597 Sq Ft |
| Year Built | 1946 |
| Lot Size | 5,227 Sq Ft (0.12 Acres) |
| Interior | Ceramic Tiled Shower, Vinyl Siding |
| Waterfront | Swains Lake |
| Style | Quonset Hut |
Source: Zillow