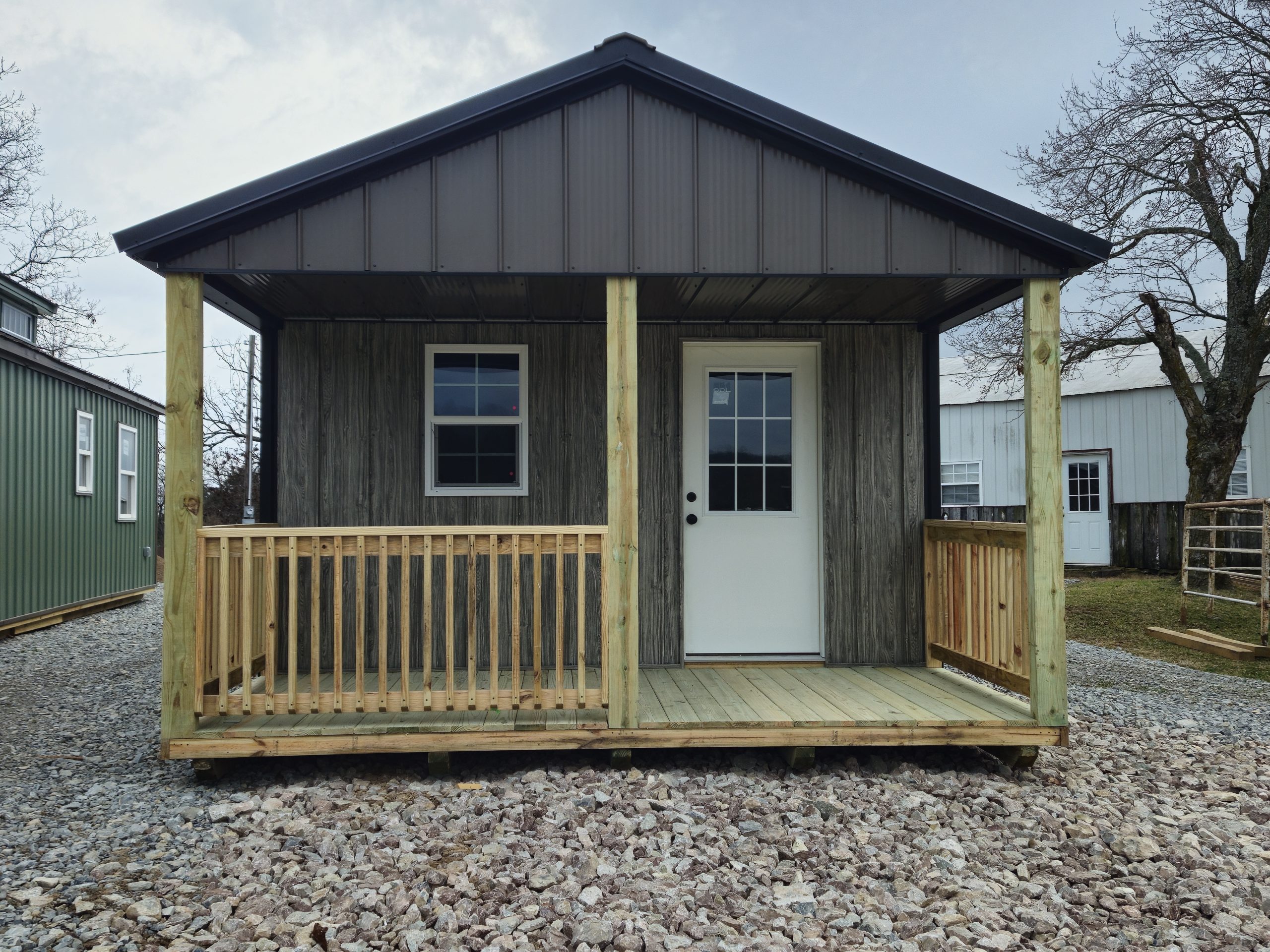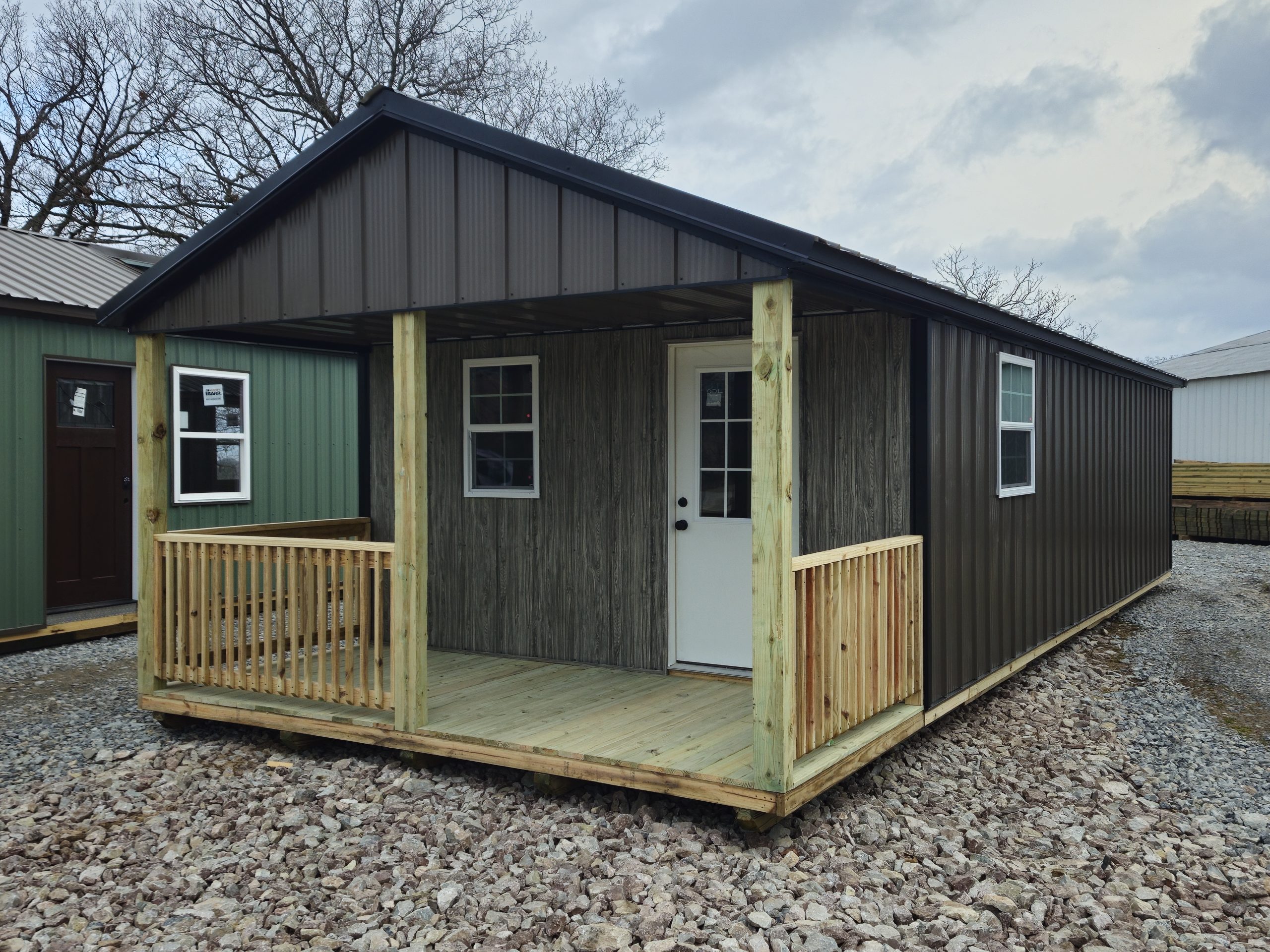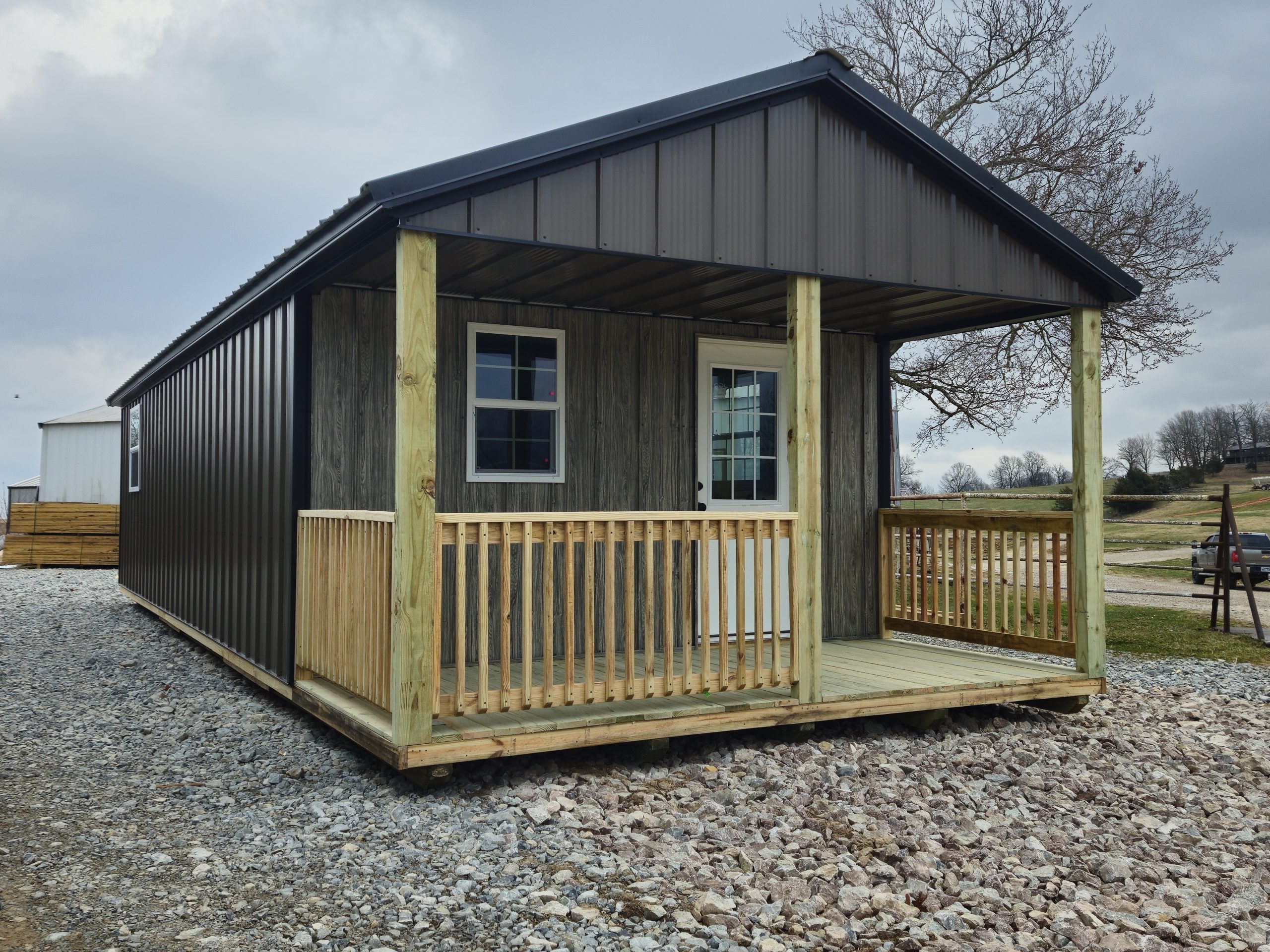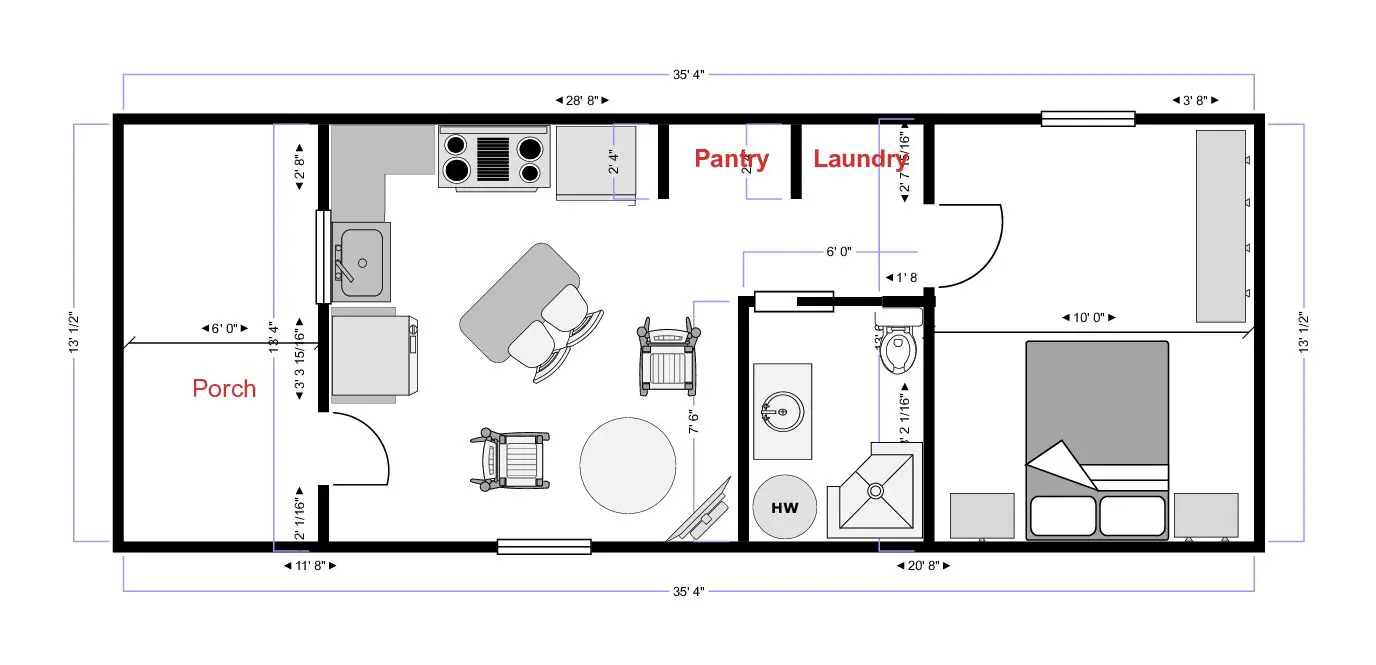Cabins have a way of pulling you in, don’t they? Like an old friend who knows exactly what you need without saying a word. The Sweet Escape Cabin from Ozark Premier Buildings is one of those, a 14×36 model that clocks in at 504 square feet, priced at $16,890, with a matte black roof and bronze signature wave panel walls that give it a sleek, modern edge against the Ozark hills. The porch wall in Weatherwood adds a rustic touch, making it a beauty that fits anywhere from a wooded retreat to a sunny meadow. I’ve spent years wandering through properties, and this one has a quiet confidence, its simple lines and sturdy build promising a life that’s easy on the soul. It’s the kind of cabin that settles into your routine, turning everyday moments into something special.

The exterior of the Sweet Escape is where it starts to shine, the 14×36 footprint a balanced canvas that’s not too big or small, the matte black roof catching the light just right while the bronze wave panels add a subtle texture that weathers like a pro. Ozark Premier Buildings has put thought into this design, the signature wave panel a durable choice that stands up to rain or sun, the Weatherwood porch wall bringing a warm, woodsy vibe. It’s a cabin that looks good in any light—morning mist or evening glow—and feels like it belongs, whether parked by a lake or tucked in the trees. The beauty is in how it adapts, a structure that’s as tough as the Ozarks themselves, ready for whatever the seasons throw its way.
Versatility is the Sweet Escape’s secret weapon, a cabin that rolls with your life like a good road trip buddy. For countryside living, the 504 square feet offer a cozy base, the porch a spot for morning coffee with a view of the fields, the unfinished interior waiting for your finishing touches to make it a family hub. Mountain retreats are where it really comes alive, the matte black roof shedding snow, the wave panels holding firm against the wind, the space inside a warm escape after a day on the trails. I can picture it as a hunting camp, the porch a place to clean gear, the simple layout keeping things uncluttered for the essentials. Or for a weekend getaway, the cabin’s size perfect for a couple or small group, the Weatherwood porch a shaded nook for stories by lantern light.

Four seasons are no match for the Sweet Escape, its design built to handle the Ozarks’ moods with ease. Spring brings the porch to life for birdwatching, the interior a dry spot for rainy days, the wave panels letting the fresh air in. Summer, the cabin stays cool with optional insulation, the porch a breeze-filled retreat for barbecues, the 14×36 footprint fitting a site with room to spare. Fall, the matte black roof contrasts the colorful leaves, the interior a cozy nest for harvest meals, the structure’s sturdiness a comfort against the chill. Winter, the build holds the heat, the porch a snow-dusted wonder, the cabin a warm heart for hot cocoa nights. This all-season reliability makes it a year-round companion, its beauty in the way it weathers the changes, a home that grows with the land.

Finishing the interior can be done on a budget, the unfinished state allowing for smart choices like affordable flooring, basic cabinets, and simple lighting to bring it to life without breaking the bank. Start with vinyl plank for the floors, a cost-effective option that mimics wood’s warmth, then add off-the-shelf cabinets for the kitchen, keeping the space functional for under $2,000. The bathroom can get a basic vanity and shower for around $1,500, the bedroom a bed and dresser for $800, the living area a sofa and lamp for $600. Total, you could finish it for $5,000-7,000, turning the $16,890 shell from Ozark Premier Buildings into a fully livable retreat. The beauty is in the freedom, a cabin that lets you build on your terms, the wave panels and matte black roof a durable base for your vision.

The Sweet Escape’s charm is in its unpretentious design, the 14×36 size a sweet spot for simplicity, the porch adding outdoor joy without sprawl. It’s versatile for off-grid spots, the build ready for solar or a wood stove, the interior a canvas for eco-friendly touches. For mountain retreats, the structure’s strength holds against the wind, the windows framing views that make every day feel like a postcard. The beauty lies in the details—the panels’ texture, the porch’s creak, the way the home feels like it’s part of the Ozarks, a place where you can unplug and recharge. Ozark Premier Buildings has nailed the balance, the $16,890 price a gateway to a life unburdened, its design shaped by the land and the moments it holds. For customizations and more details, talk to the builder to weave your own story into its walls.
| Feature | Details |
|---|---|
| Size | 14×36 (504 sq ft) |
| Price | $16,890 |
| Builder | Ozark Premier Buildings |
| Roof | Matte Black |
| Walls | Bronze Signature Wave Panel |
| Porch Wall | Weatherwood |
| Interior | Unfinished |
Source: Ozark Premier Buildings