Park model cabins often strike me as the unsung heroes of small-space living, turning what could be cramped quarters into a thoughtful haven where every square foot serves a purpose. The 4B 110 Park Model from 4B Cabin Company is a shining example, its overall dimensions of 44 feet long by 11 feet 8 inches wide creating a compact yet beautiful interior that maximizes efficiency without sacrificing charm. With 513 square feet of enclosed living area and an 8 by 11-foot-8-inch screened porch adding another 93 square feet of outdoor living, this model blends indoor coziness with the allure of nature, making it a versatile choice for those who value simplicity and space. The design’s narrow footprint optimizes for a single level, ensuring accessibility and flow, a detail that speaks to the thoughtful engineering behind it.
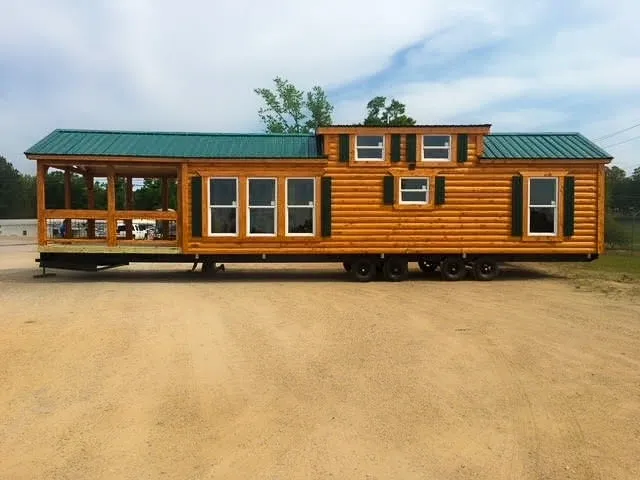
The beauty of the 4B 110 lies in its seamless integration of living spaces, where the open kitchen, dining, and living area converge in a way that feels natural and inviting. The galley kitchen, with its double-basin sink under a 30 by 27-inch window, contiguous counters, and base cabinets, provides a functional workspace that’s ideal for preparing meals in a confined area. The cooktop and range area, marked by two circles on the plan, hints at a setup that’s both efficient and user-friendly, the refrigerator alcove and large 48-inch pantry ensuring storage doesn’t compromise the room’s openness. This kitchen’s elegance is in its U-shaped layout, which promotes movement and utility, turning what could be a tight spot into a heart of the home where light from the window dances across the surfaces.
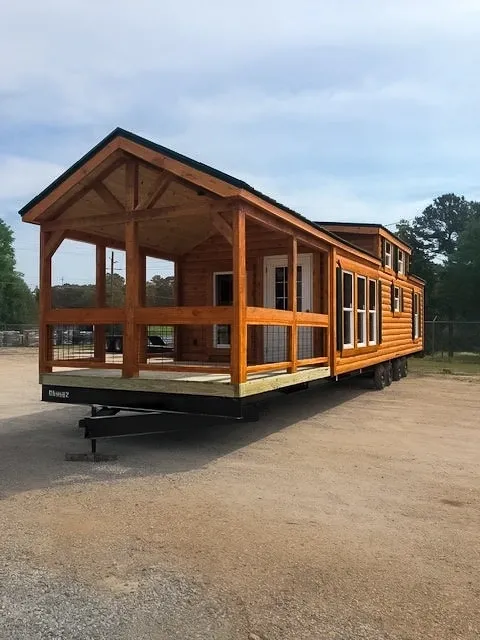
Adjacent to the kitchen, the living room benefits from the open concept, with multiple large windows—two 30 by 60-inch panes—flooding the space with daylight and views that make the compact design feel expansive. The front entry door opens directly into this area, creating an immediate sense of welcome, while the screened porch at the front/right adds sheltered outdoor living, its 8-foot depth a perfect extension for relaxing or casual gatherings. The pocket door to the bathroom, a space-saving innovation, separates the private areas without closing off the flow, the 36 by 36-inch shower with a Moen valve ready for daily use. This thoughtful arrangement ensures the home feels connected, the beauty in how it prioritizes circulation and light in a single-wide format.
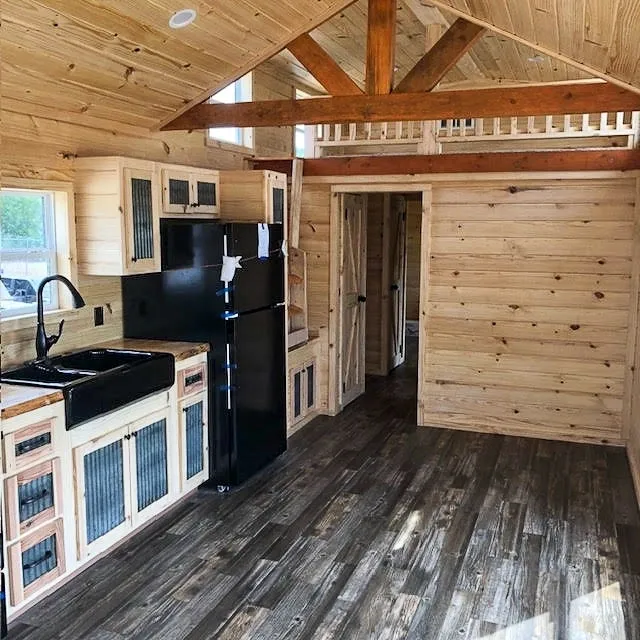
The private bedroom at one end, with built-in drawers and a TV opening at the foot of the bed, offers a serene escape, the window on the exterior wall letting in fresh air and views. The utility cabinet and stacked washer/dryer closet in the corridor provide essential storage and laundry space, a practical touch that keeps the main areas uncluttered. The overall flow from the porch through the living/kitchen to the bedroom and bath is intuitive, the linear design promoting a sense of progression that makes the 513 square feet feel purposeful. The home’s versatility shines here—it could serve as a cozy retreat for a couple, the bedroom a private nook, the living area a spot for quiet evenings, or expand to a small family setup with the screened porch as an outdoor play space.
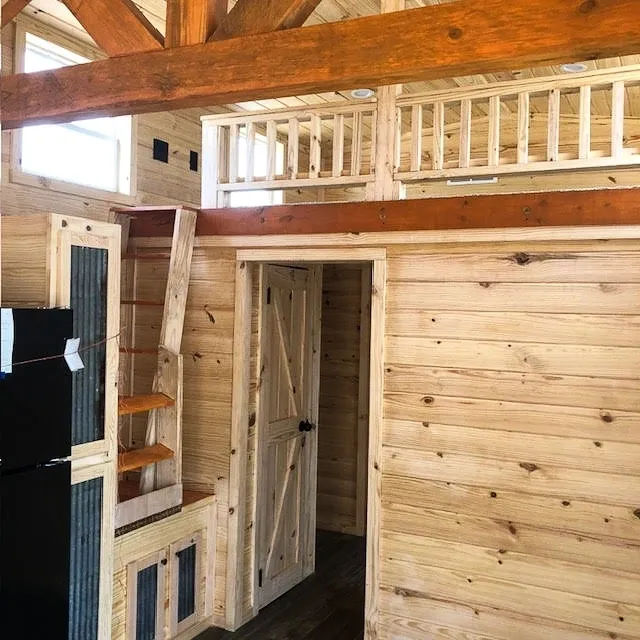
In a world where space is at a premium, the 4B 110’s compact interior is a masterclass in beauty through efficiency. The galley kitchen’s contiguous modules and large pantry maximize storage, the living room’s windows and open plan creating a bright, airy feel, the bedroom’s built-ins adding functionality without bulk. The screened porch, with its additional 93 square feet, blurs the line between inside and out, turning the home into a versatile haven for relaxation or light entertaining. This design’s appeal lies in its adaptability—for a minimalist lifestyle, the single level ensures ease of movement, the bath and kitchen prepped for daily needs; for a couple’s getaway, the porch offers shaded views, the bedroom a restful end to the day. The beauty is in the details—the window placements for cross-ventilation, the pocket door’s space-saving ingenuity, the way the plan calls out module widths for precise customization.
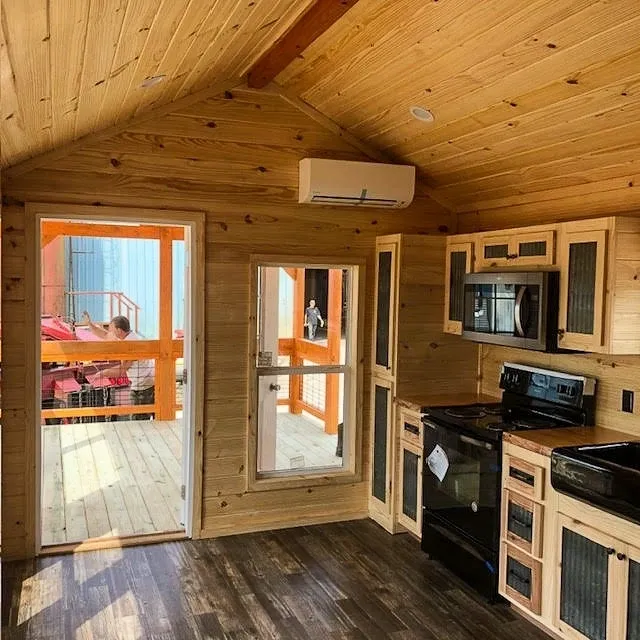
The 4B 110’s structure supports a range of uses, from a permanent park model residence to a seasonal cabin, the 44-foot length fitting standard sites while the 11-foot-8-inch width keeps it maneuverable. The enclosed living area of 513 square feet, with its focus on flow, makes it ideal for those who want a beautiful, compact home that punches above its weight. For those interested in customization or more questions, contacting the builder, 4B Cabin Company, is the best step to tailor the model to your needs.
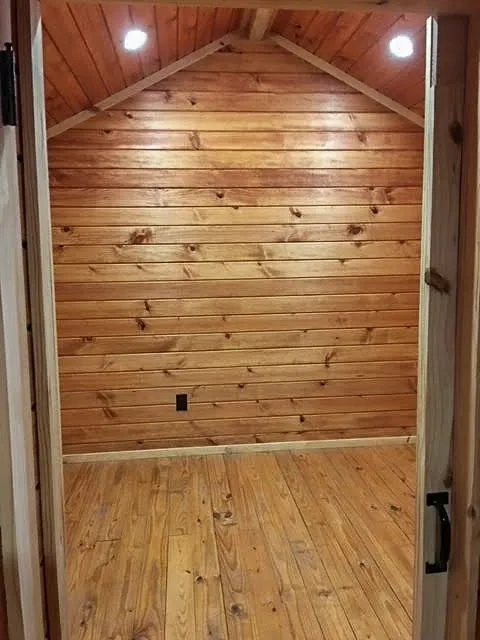
| Feature | Details |
|---|---|
| Overall Dimensions | 44′-0″ L x 11′-8″ W |
| Interior Living Area | 513 sq ft |
| Screened Porch | 8′ x 11′-8″ (~93 sq ft) |
| Bedrooms | 1 |
| Bathrooms | 1 |
| Kitchen | Galley with Double Sink, Pantry |
| Windows | Multiple 30×60 and 30×27 for Light/Ventilation |
| Entry | Front Door into Living Area |
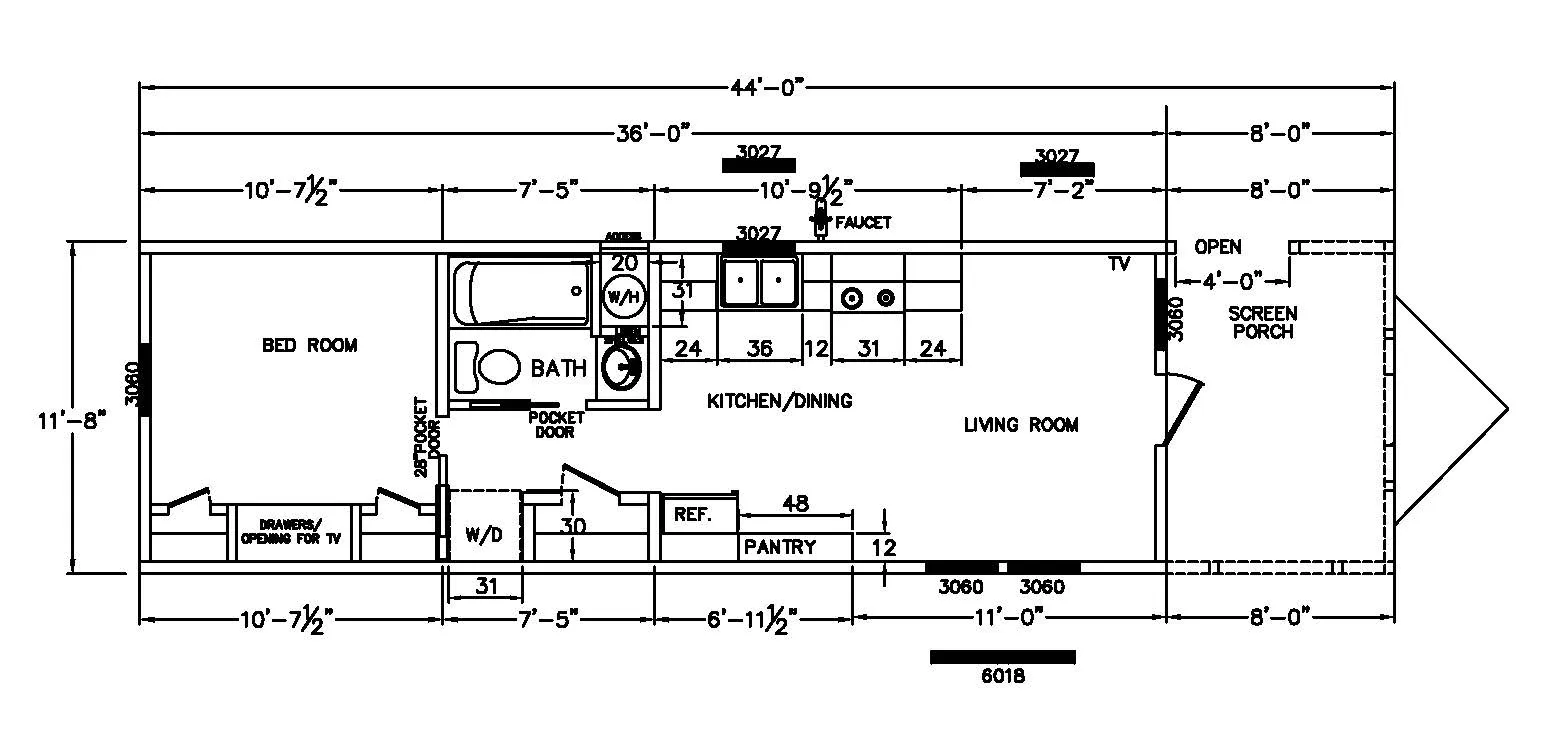
Source: 4B Cabin Company