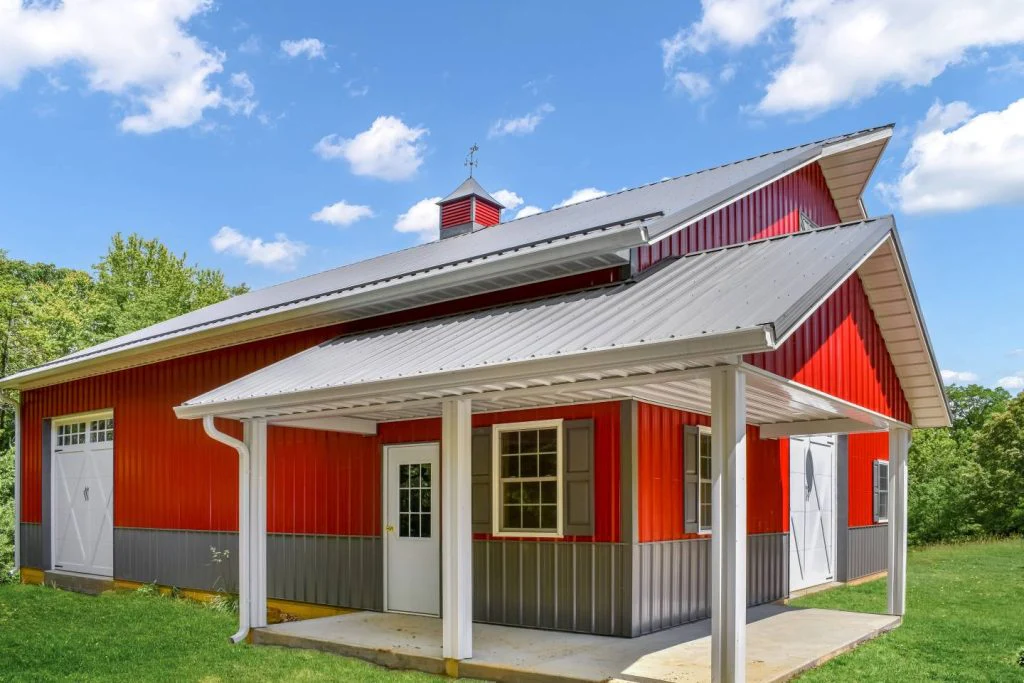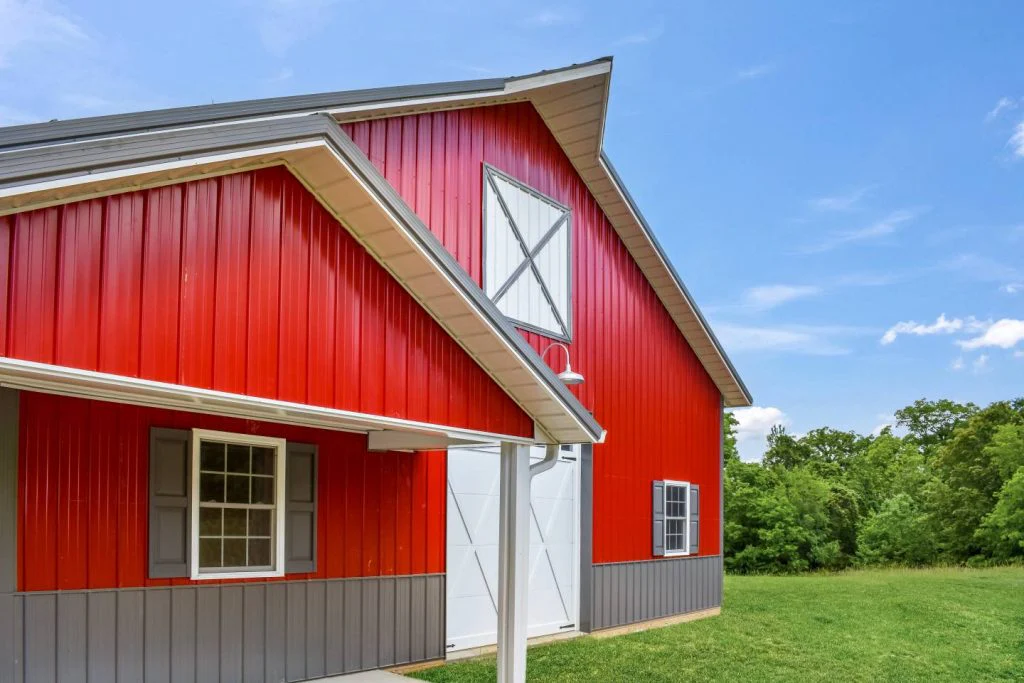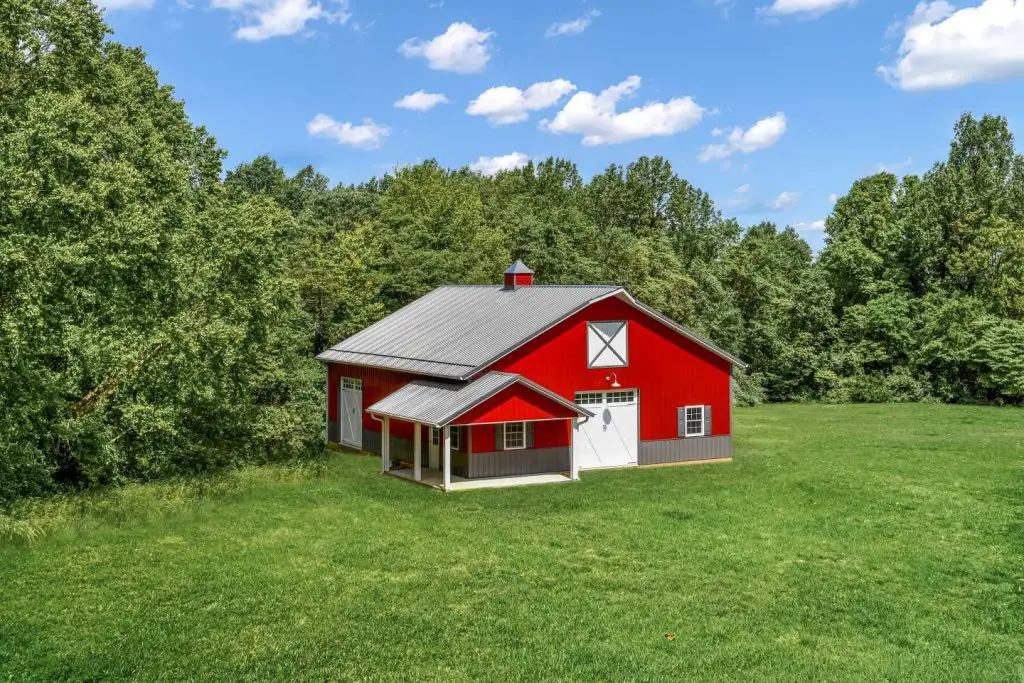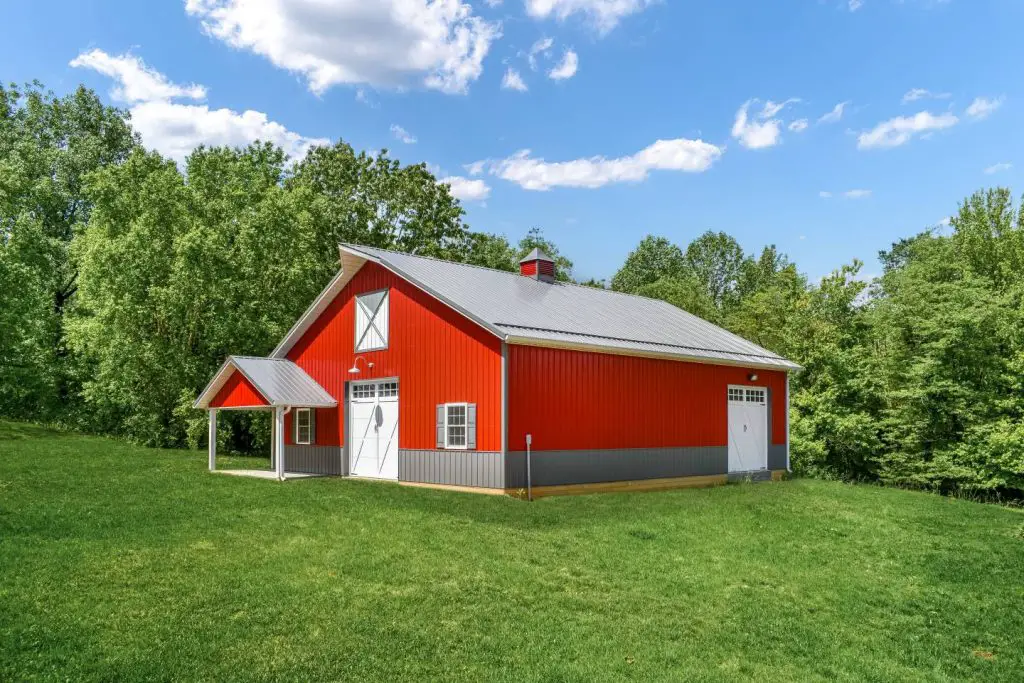Barn houses have a timeless beauty that resonates with those who value rustic charm and sturdy design. These structures, often rooted in agricultural heritage, bring a sense of warmth and history to any property, with their wide, open layouts and natural materials creating an inviting atmosphere. The sloped roofs and bold exteriors, typically clad in wood or metal, evoke a connection to the countryside, making them a picturesque addition to rural landscapes, wooded retreats, or even suburban settings with ample space. Their aesthetic appeal lies in the simplicity and strength of the design, offering a blend of functionality and elegance that stands out against modern architecture.

Beyond their visual allure, barn houses shine for their versatility, adapting to a range of uses and locations. They can serve as cozy family homes, spacious workshops, or even commercial spaces like studios or retail outlets, depending on the interior layout. The ability to customize their size and features allows them to fit snugly on smaller plots or expansive acreage, while their durable construction withstands diverse climates—be it snowy mountains or humid coastlines—when properly maintained. This adaptability, paired with the charm of a front porch or loft, makes barn houses a practical yet beautiful option for those seeking a unique living or working space.
Discovering the 40×48 Red Barn House
The 40×48 Red Barn House, priced at $58,960, embodies the classic appeal of barn houses with its timeless and versatile 40′ x 48′ x 12′ post-frame design. This structure, crafted by Amish Built Cabins, offers 1,920 square feet of potential space, enhanced by a charming front porch that adds both functionality and aesthetic value. Ideal for agricultural, residential, or commercial use, the barn house features a durable and stylish exterior that combines practicality with a welcoming outdoor feature. Delivered as a kit, it arrives with the exterior framework intact, requiring interior finishing to transform it into a fully functional space tailored to your needs.
The exterior showcases a bold yet classic color scheme: a Charcoal roof, Dark Red siding, and Charcoal trim and wainscot, creating an iconic look that stands out on any property. The front porch, a standout feature, extends the usable area and provides a perfect spot to relax or transition between indoor and outdoor living. Priced at $58,960, this barn house offers a substantial footprint and customizable potential, appealing to those willing to invest time in completing the interior, making it a compelling choice for a variety of purposes.
The 40×48 Red Barn House excels in practicality, offering a generous 1,920 square feet that can be adapted for multiple uses. The post-frame construction, known for its strength and flexibility, provides a solid foundation for residential living, with room for a kitchen, living area, and bedrooms, or for agricultural needs like storage and equipment housing. The 12-foot height allows for ample headroom, and the inclusion of a front porch adds an extra dimension, creating a space for outdoor seating or work. This layout makes it suitable for families, hobbyists, or small businesses looking for a versatile building.
The unfinished interior offers a blank canvas, enabling owners to add flooring—such as hardwood or laminate—insulation for climate control, and utilities like plumbing and electricity. The sturdy post-frame design, combined with the durable exterior, suggests longevity, capable of withstanding weather challenges when properly maintained. For those prepared to handle the finishing process, this barn house delivers a practical solution that balances cost with the potential for a customized living or working environment, aligning with individual needs and site conditions.
The 40×48 Red Barn House’s design lends itself to a variety of settings, showcasing its adaptability across different landscapes. Imagine it standing proudly on a rural farm, where the Dark Red siding and Charcoal roof complement the fields, or nestled in a wooded area, with the porch offering a shaded retreat amid the trees. Its 1,920-square-foot footprint fits well on larger plots or leased land, and the single-story layout with a high ceiling suits uneven terrain when supported by a stable foundation. The bold color scheme and porch enhance its presence, making it a focal point in any environment.
This versatility extends to its potential roles—whether as a family home with ample room for growth, a workshop for crafts or machinery, or a commercial space like a retail outlet or office. Setup involves site preparation, such as leveling the ground and installing a foundation—such as concrete blocks or a slab—along with arranging utilities like water and electricity, which are not included. Environmental factors, such as heavy snow in northern regions or humidity near water, should guide placement, but the robust construction provides a reliable base. This flexibility allows the barn house to become a tailored sanctuary, shaped by the land and the owner’s vision.
Construction and Customization Options
The construction of the 40×48 Red Barn House reflects a focus on durability and classic design. The post-frame structure, built with sturdy posts and beams, forms a resilient framework, while the Charcoal metal roof offers protection against rain and UV exposure, contributing to the building’s longevity. The Dark Red siding, paired with Charcoal trim and wainscot, creates a cohesive and striking exterior, likely made from treated wood or metal panels for weather resistance. The front porch, constructed with similar durable materials, adds charm and extends the functional space.

As a kit, the barn house includes the exterior shell—roof, siding, trim, wainscot, and porch—but leaves the interior for the buyer to complete. This might involve adding insulation for warmth, a subfloor for stability, and windows or doors for light and access, depending on the desired layout. The customizable nature of the design allows for adjustments to the color scheme or additional features, offering a personalized touch. This combination creates a solid foundation, ready to evolve with the owner’s effort and creativity into a unique home or workspace.
Planning and Interior Finishing
Priced at $58,960, the 40×48 Red Barn House kit arrives with the exterior structure and porch pre-assembled, but the interior requires significant work to make it livable. This process includes installing flooring—such as durable vinyl or plywood—insulation to regulate temperature, and electrical wiring for lighting or appliances. Plumbing, if desired for a bathroom or kitchenette, would need to be planned, along with fixtures like sinks or heaters, tailored to the owner’s needs and budget. The 1,920 square feet provide ample room for creative design, potentially including multiple rooms or open-plan living.
Before purchasing, it’s essential to review local regulations, as building codes vary by region. Some areas may require permits for structures of this size, while others mandate specific foundations or utility connections. Zoning laws could restrict placement, and environmental factors like flood zones or wildfire risks might influence the site choice.
The interior finishing process is where the 40×48 Red Barn House truly becomes a home. The ground floor could be configured with a living area, kitchen, and dining space, while additional rooms or a workspace could be added based on need. Adding windows brings in natural light, and insulation keeps the space comfortable through the seasons. The $58,960 price covers the kit, but costs for finishing—materials, labor, and utilities—will vary, making it a project that demands time and planning.
This hands-on approach suits those with DIY skills or contractor support, offering a sense of ownership in the build. The barn house’s versatility allows for creative use, from a family residence to a commercial venture, while the spacious layout keeps it functional. With attention to local regulations and site preparation, this barn house can evolve into a personalized retreat, reflecting the owner’s vision and effort.
For more information or to explore purchasing options, visit the Organic Goods website at this link

