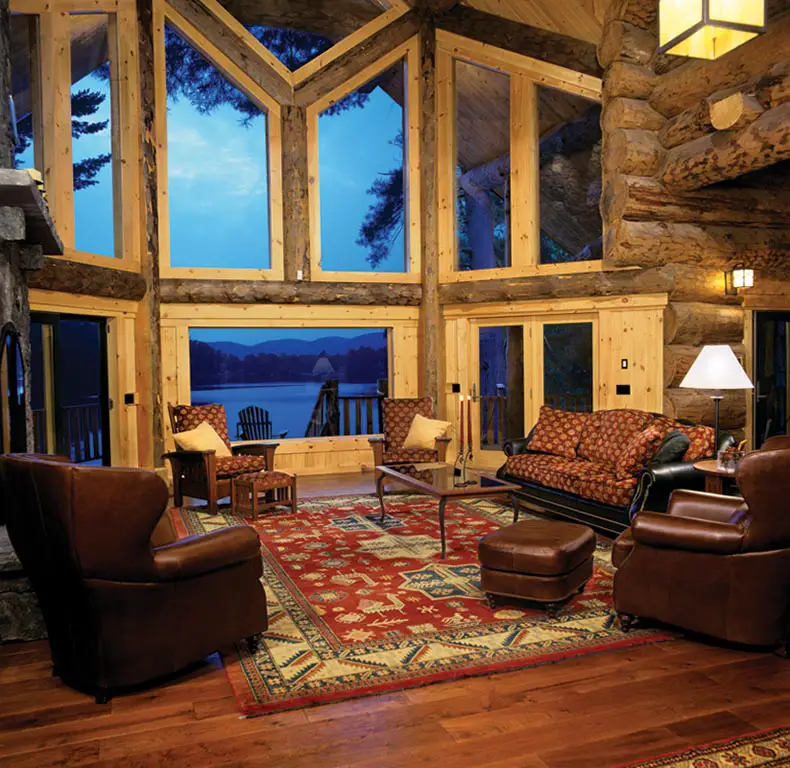Big Sky log home by eLoghomes is more than just a dwelling—it is an expression, a heritage, and perhaps the most stunningly beautiful log home design ever created for those who require nothing but the best of mountain craftsmanship. This regal Big Sky log home at a whopping 3,903 heated square feet spread over 1.5 stories is boasting a total of four bedrooms of generous size, four full bathrooms, cathedral ceiling that is extremely high, open loft with inner balcony looking down to the great room, amazing 962-square-foot wraparound porch, luxurious 520-square-foot porte-cochere and huge 580-square-foot rear deck that takes outdoor living to a whole new level. It is the very summit of log home design where each line, each angle, and each log is intentional and the resulting home is one that is both profoundly cozy and impressively grand at the same time.
Big Sky log home is one of the few residences that loudly proclaim their existence. The striking porte-cochere – 26’ × 20’ of covered style – protects guests at the time of their arrival from rain, snow, or sun while giving off architectural drama that is at the level of the most luxurious mountain estates. Go under its protective curve and you will find almost 1000 square feet of covered porch that is wrapped around the home like a warm hug, thus allowing for shaded seating on several sides and creating an easy transition between the indoors and the natural world outside. No matter if your homesite is overlooking a crystal-clear lake, a gently rolling meadow, or a majestic mountain range, these outdoor living areas will make sure that nature is always just a step away.
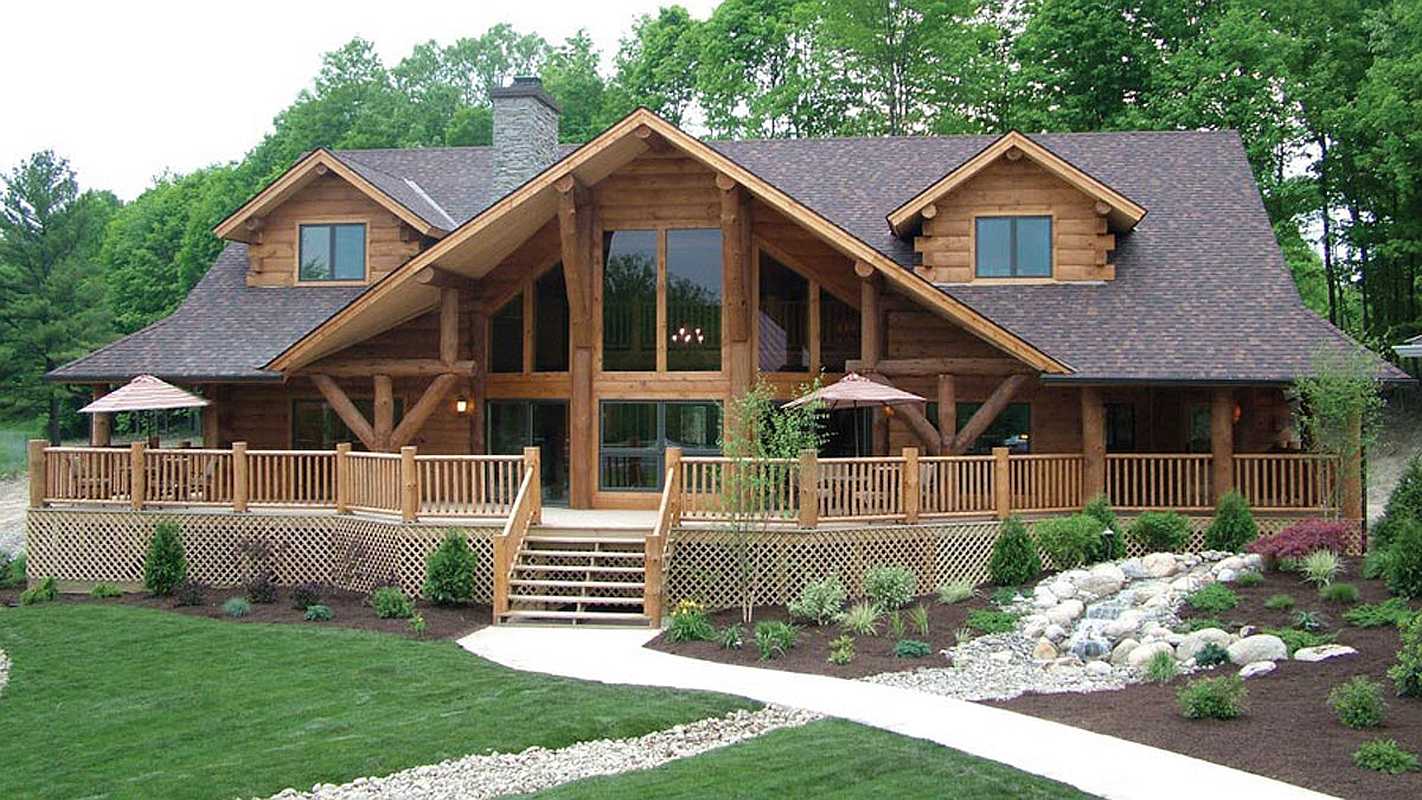
The Heart of the Home: A Cathedral Great Room Like No Other
Through the grand foyer (15’-3” × 10’-0”) you enter and get ready to feel overwhelmed with admiration. The Great Room (25’-5” × 21’-0”) is located under an impressive cathedral ceiling that goes up to the sky, is lined with oversized hand-hewn logs, and is very bright due to the walls of windows and the several glass doors. Thus, it is not simply a living room but the emotional center of the Big Sky log home one, which is a place for everything from having a quiet morning with a cup of coffee to throwing a lavish holiday party where the laughter would reverberate the rafters.
The open plan is also very compatible with the creation of a gourmet kitchen (17’-2” × 18’-2”)-which is a perfect kitchen with lots of counter space, largest island, and perfect placement of professional-grade appliance. Nearby is the brightly lit breakfast nook (13’-1” × 18’-0”) and formal dining room (12’-10” × 10’-2”) that together form the dining experience of the layered kind, which is suitable for every mood and occasion.
A First-Floor Master Suite Fit for Royalty
The main-level master bedroom (17’-8” × 19’-7”) is a luxury retreat with a direct door leading to the wraparound porch which is just right for morning sunrises or evening stargazing and this one can even be your bed. The master bathroom accompanying it can be compared with those of the five-star spas only as it boasts double vanities, deep soaking tub adjusted to capture views, large walk-in shower, and each and every one of the luxury appointments that a person could think of. Living on a single level at its very best has been realized here thereby making it possible for the owners to grow old in a dignified manner without ever having to give up on the grandeur.
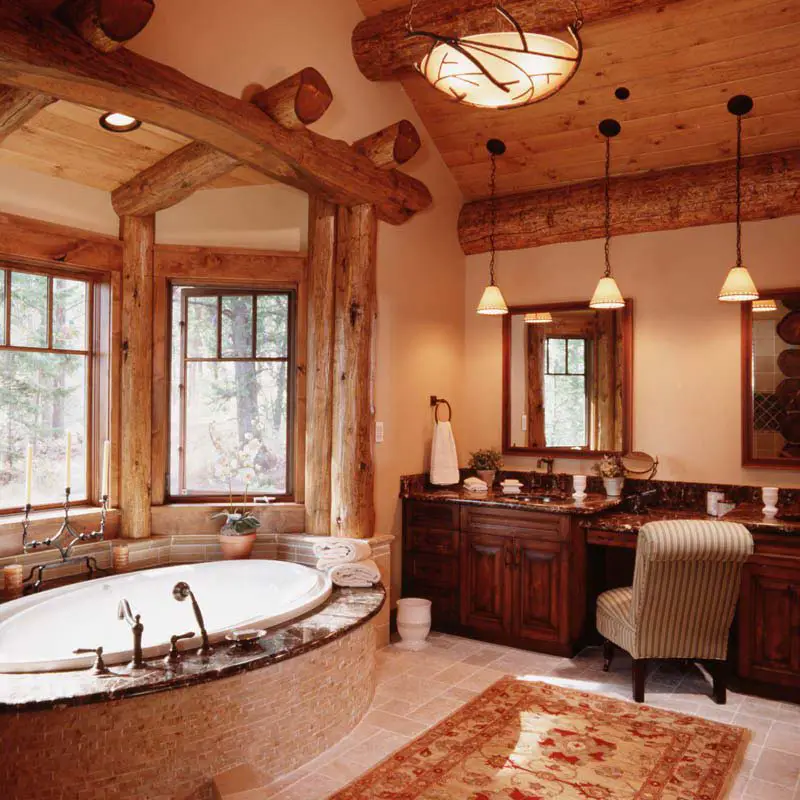
Second Floor: A Dramatic Loft Experience
Going up the personalized log stairs you will find a grand loft which is probably the most dramatic element of the Big Sky log home: an astounding main loft (25’-6” × 22’-0”) which through balcony railing is completely open to the great room downstairs. This work of architecture creates the feeling of infinite space and brightness, thus giving the impression that both floors are connected yet separate ones. The loft can be converted into a second family room, a billiards area, a home theater, or simply be left as it is because it is large enough and your imagination can run wherever you want.
There are three more bedrooms upstairs, which offer privacy and comfort:
- Bedroom 1 (13’-6” × 14’-1”) – comfortable and nicely sized
- Bedroom 2 (13’-1” × 16’-9”) – large enough and with good closet space
- Bedroom 3 (17’-8” × 14’-1”) – almost of the size of the master-bedroom with the bathroom close by
A separate office (17’-8” × 16’-10”) with its own outdoor deck can be an inspiring work area or a quiet place to read with the view of the whole area—just right for the professionals who work remotely and never feel confined.
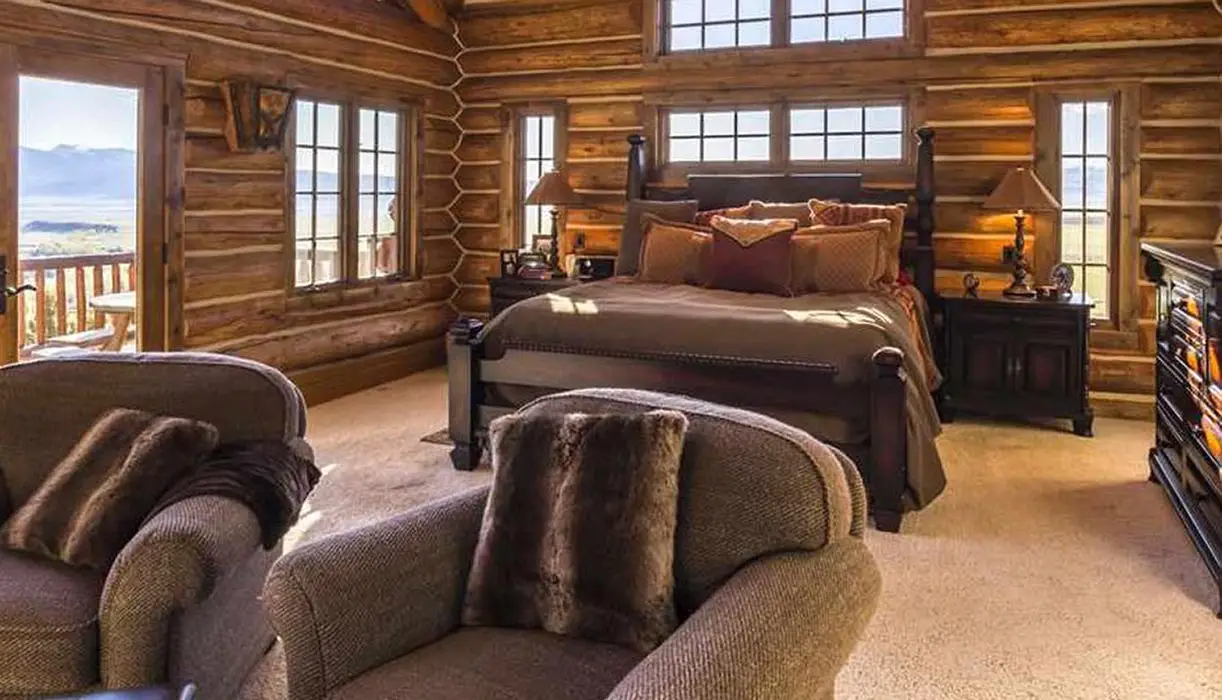
Big Sky log home with more than 2,000 combined square feet of porch, deck, and covered outdoor areas is the one that is blurring the boundary between the inside and the outside. On the huge rear deck barbecues can be held during the summer season, coffee can be drunk on the east-facing porch while the sun is rising, or friends can be gathered under the porte-cochere in order to have the evening’s cocktails together. Whatever the season or weather is, there is always a perfect place to be outdoors.
The amazing house is attractive to a limited number of owners which can be listed as follows:
- Large families with many generations living under one roof who need a lot of space but want to be close
- People who love entertainment and enjoy hosting big parties in beautiful places
- Well-off professionals who want a mountain place as their legacy
- Parents whose children have grown up and left home, looking for one-level luxury but still having space for visiting family
- Any one who has ever fantasized about owning the ultimate log home
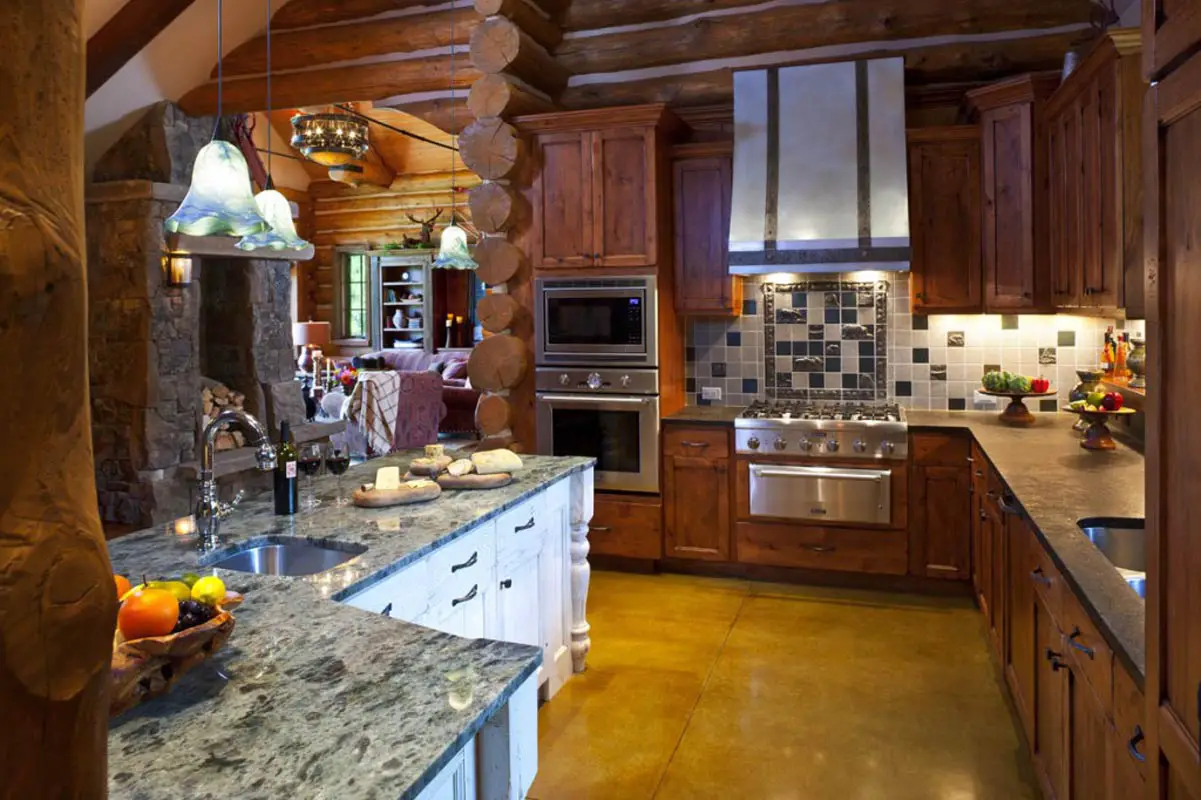
Craftsmanship That Will Endure Generations
The signature accuracy of eLoghomes is what is behind each Big Sky log home-logs chosen by hand, corners perfectly notched, state-of-the-art sealing systems, and energy-efficient design, which keeps utility costs quite low, despite the splendor of the home. This is not a house of mass production; rather, it is a handcrafted heirloom.
If you want to know about price, available customization packages, material specifications, changes in the floor plan or you want to plan your Big Sky log home with the help of the dedicated team at eLoghomes, get in touch with them directly. They will be there for you during the entire process of building your dream log home with their experience which lasts for decades.
| Specification | Detail |
|---|---|
| Total Heated Sq. Ft. | 3,903 |
| Stories | 1.5 |
| Bedrooms | 4 (including first-floor master) |
| Bathrooms | 4 full |
| First Floor | 2,325 sq ft |
| Second Floor | 1,578 sq ft |
| Wraparound Porch | 962 sq ft |
| Porte-Cochere | 520 sq ft |
| Rear Deck | 580 sq ft |
| Great Room | 25’-5” × 21’-0” with cathedral ceiling |
| Loft | 25’-6” × 22’-0” open to below |
| Key Features | Interior balcony, first-floor master, gourmet kitchen, office with private deck, dramatic porte-cochere |
The Big Sky log home is more than a residence—it is a destination, a legacy, and the fulfillment of every mountain dream you’ve ever had. When only the very best will do, this is where your story begins.
Source: eLoghomes – Big Sky Log Home Model
