The allure of Amish-style built cabins has long captivated those drawn to the simplicity and enduring quality of handcrafted homes, a tradition that continues to resonate in today’s architectural landscape. These cabins, constructed with meticulous care by skilled artisans, embody a blend of functionality and timeless design, often featuring the distinctive gambrel roof that echoes the barns of rural America. In recent years, the trend of cabin living has surged, reflecting a growing desire for smaller, sustainable spaces that connect people to nature while offering a retreat from urban life.This shift is evident in the increasing popularity of off-grid homes, vacation getaways, and cozy family residences, with the Amish approach—known for its sturdy construction and customizable options—standing out as a preferred choice. Among these offerings, the 30×34 2-story Gambrel cabin with 2-sided 8-foot porches, available for $75,995 as a kit, presents a compelling example of this movement, its shell awaiting interior completion to fulfill its potential.
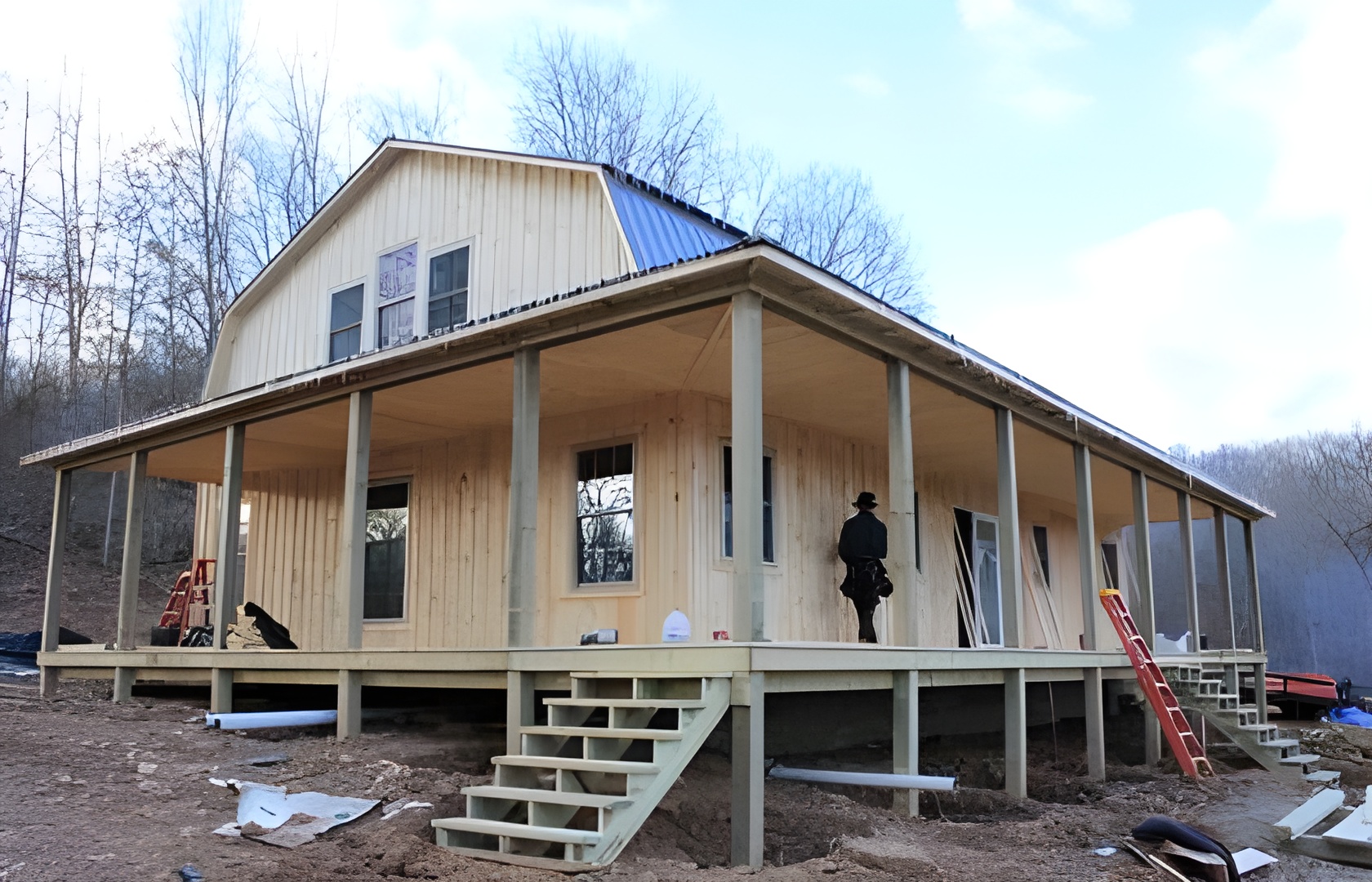
The design of this cabin unfolds with a practical yet inviting layout. Spanning 30 feet wide by 34 feet long, the structure offers a generous 1,020 square feet across two stories, its gambrel roof creating a distinctive silhouette with added headroom. The two 8-foot porches, extending along two sides, contribute an additional 544 square feet of outdoor space, their presence enhancing the connection to the surrounding environment. The interior, delivered as a shell with a sub-floor, includes Eastern White Pine board-and-batten siding and a framework ready for customization, but the walls, flooring, and utilities remain for the owner to install. Priced at $75,995, this cabin kit arrives with the exterior and structural elements intact, offering a foundation that invites personal input to shape rooms, a kitchen, or a workshop, guided by the owner’s vision and the provided specifications.
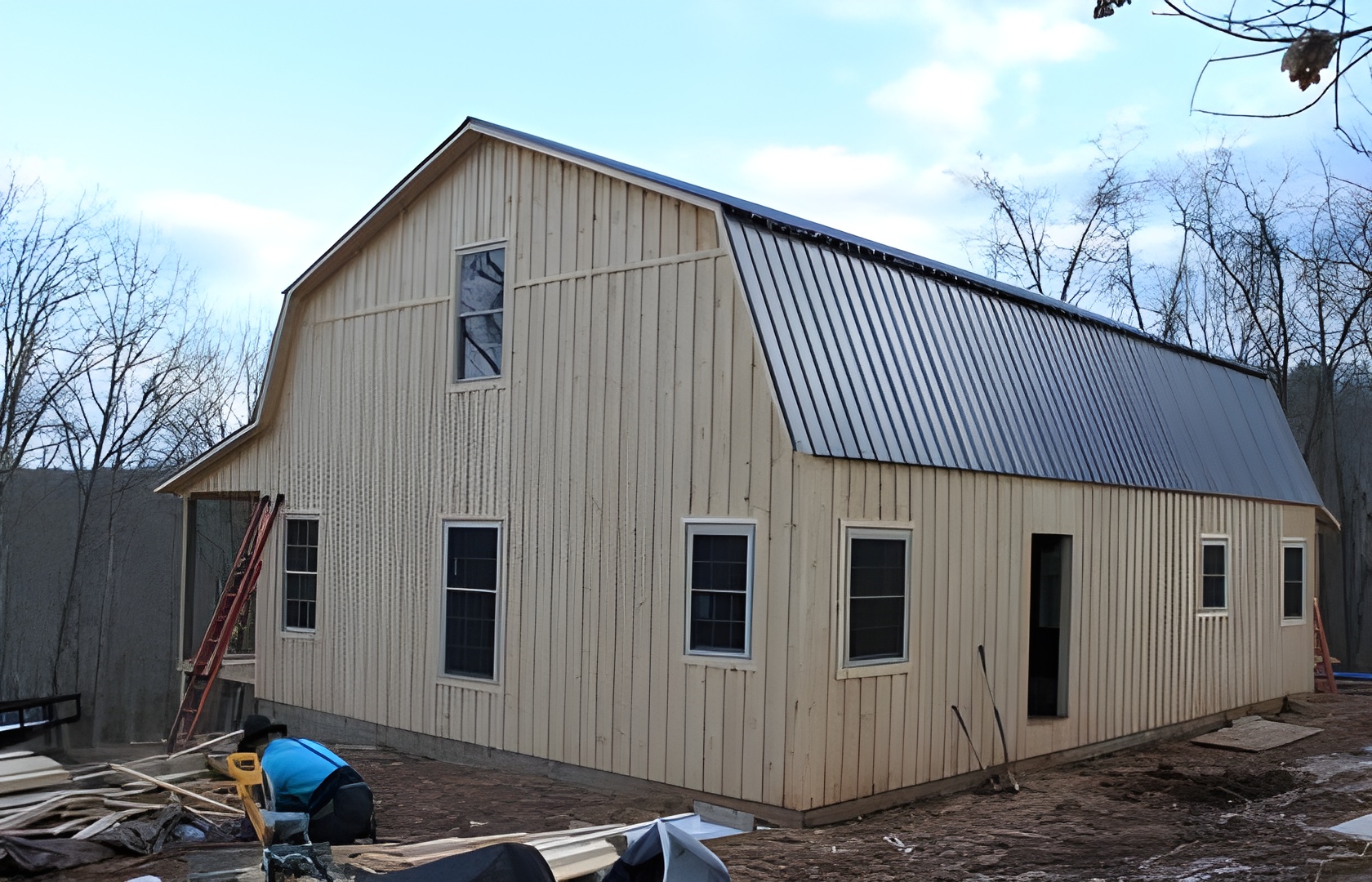
Construction reflects a heritage of Amish craftsmanship, rooted in the regions of Ohio, West Virginia, and Kentucky. The gambrel style, with its steeply sloped roof, provides durability against snow and wind, while the Eastern White Pine siding, a hallmark of the build, offers natural insulation and a rustic aesthetic. The shell, built on-site, includes the frame and porch supports, its 16-inch-on-center studs—upgradable for added strength—ensuring a solid base. As a kit costing $75,995, it comes with the outer shell and decking, but the interior finishing—plumbing, electrical, and insulation—falls to the buyer, a process that aligns with the Amish tradition of leaving interior details to the homeowner, fostering a hands-on approach honed over generations.
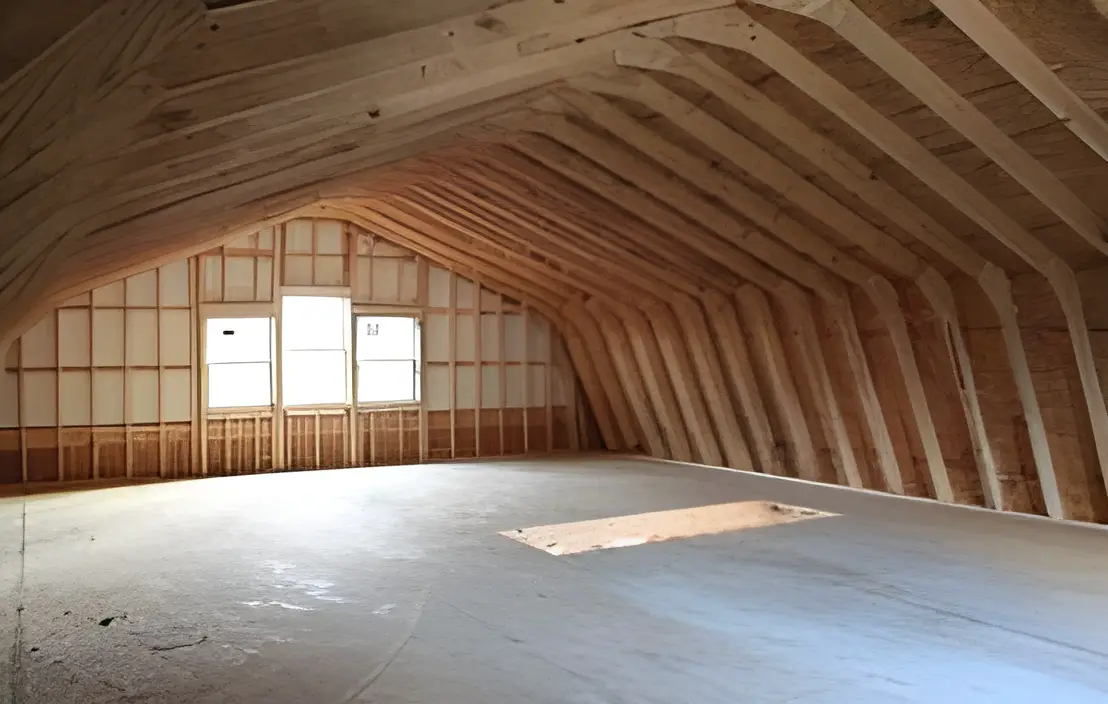
The cabin’s relationship with its site underscores its versatility. Positioned on a foundation of the owner’s design—be it a concrete slab, piers, or a basement—this 30×34-foot structure adapts to rolling hills, flat lots, or wooded acres, its two-story height suiting rural retreats or suburban edges. The 8-foot porches, spanning two sides, create sheltered spaces that frame the landscape, while the gambrel roof allows for attic storage or future expansion. Delivery, handled by SweetCabins, requires site preparation for the cabin’s footprint plus clearance, along with permits and utility planning, a collaborative effort that ensures it settles into its chosen setting across the tri-state area, pending local availability.
Living within this space offers a starting point for diverse uses. The 1,020 square feet across two levels can accommodate bedrooms, a bathroom, and a living area once finished, supporting a small family or guests, while the 544-square-foot porch space extends usability outdoors for relaxation or gatherings. The shell’s open layout, with its sub-floor, invites the addition of a kitchen or workshop, its potential shaped by the owner’s finishing choices. Priced at $75,995, this cabin kit suits a permanent residence, seasonal escape, or rental property, its unfinished interior allowing for a tailored evolution over time, guided by the buyer’s needs and resources.
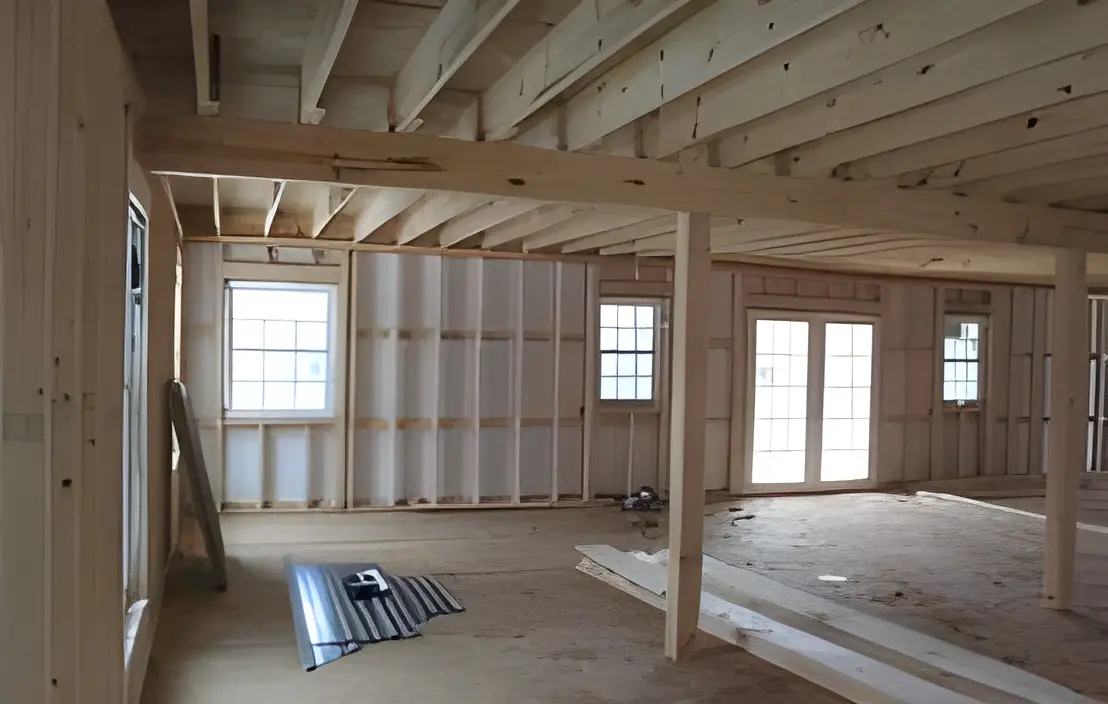
Placement involves navigating local considerations. The 30×34-foot design fits large lots, rural properties, or cabin communities, though zoning laws may dictate residential use, storage, or commercial purposes. The two-sided porches require adequate frontage, and delivery access must account for the cabin’s size plus setup space. Utilities like water, septic, and electricity need owner installation, a standard for kits that demands coordination with regional codes. This adaptability, paired with its shell state, enables the cabin to thrive across Ohio, West Virginia, and Kentucky, provided the site and builder availability align.
The scope for personalization emerges from its kit nature. The 1,020 square feet, augmented by the 544-square-foot porches, provide a sturdy shell, with the gambrel roof and pine siding setting a rustic tone. The interior, starting with a sub-floor, can be configured with walls, flooring, and utilities—bedrooms, kitchen, or garage—while the porches can be enclosed, wrapped around, or left open, with options for decking or roofing. For more customization, including deck interiors or additional features, contacting the builder is recommended, as SweetCabins offers tailored solutions. At $75,995, this cabin kit supports a retreat molded to individual preferences across compatible sites, with the potential for further upgrades.
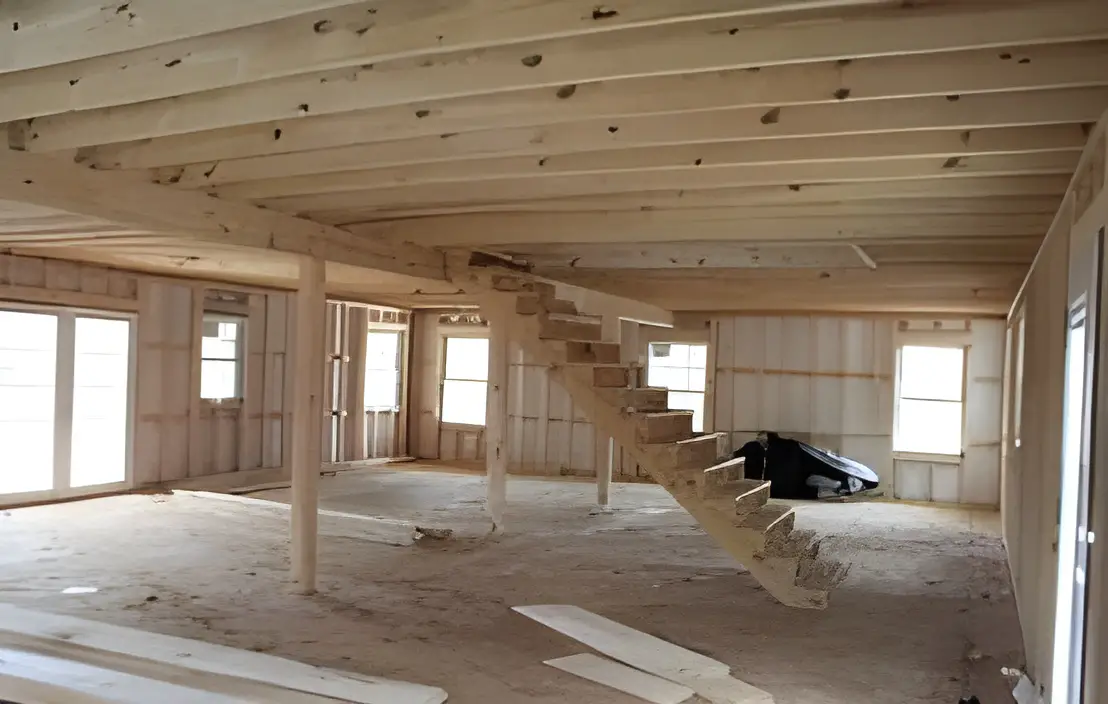
The cabin aligns with a lifestyle that values self-reliance and nature’s embrace. The Amish-built shell, with its pine siding and gambrel roof, reflects a tradition of quality, blending with the porches to foster an outdoor connection. The unfinished interior invites active participation, encouraging a slower pace as owners complete the space, while the kit format suits those drawn to DIY projects or sustainable living. This balance appeals to families, retirees, or investors seeking a customizable home, offering a cabin that grows with its inhabitants’ efforts and the site’s character.
Looking ahead, the cabin holds room for growth. The 1,020 square feet could expand with enclosed porches, a basement, or dormers, building on the 30×34-foot base. The interior might be divided for multiple uses—living and work—or the site could support gardens or outbuildings, depending on land availability. Local regulations will guide these options, but the kit’s modularity supports incremental development, making it a lasting investment with potential to evolve over time, especially with builder input on custom features.
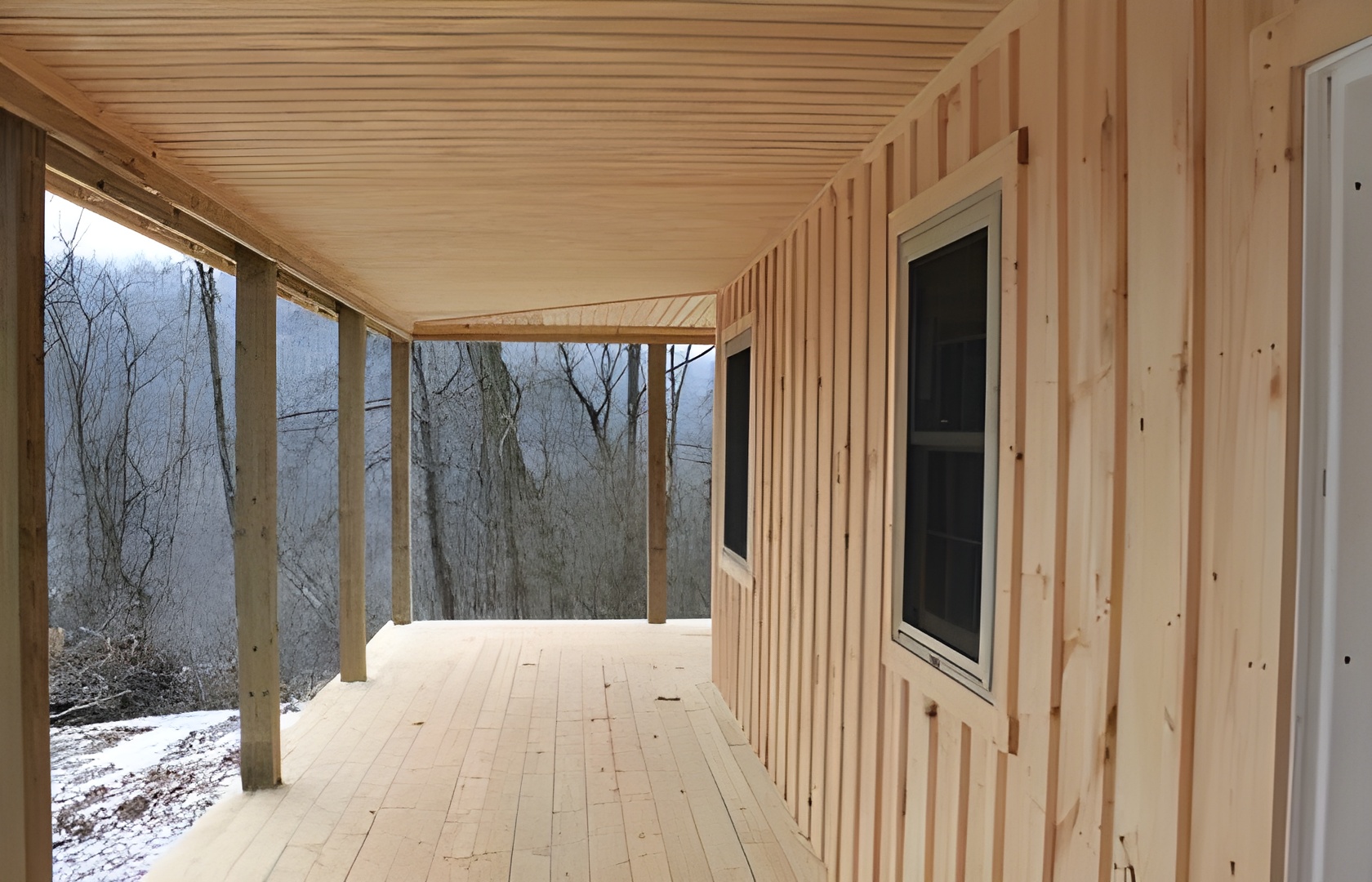
The path to ownership begins with its availability from SweetCabins. The 30×34 2-story Gambrel cabin, a shell with 1,020 square feet and two 8-foot porches, priced at $75,995, arrives with Eastern White Pine siding and a gambrel roof, built on-site in parts of Ohio, West Virginia, and Kentucky. As a cabin kit requiring interior finishing, it offers a foundation for those seeking a personalized retreat, with the builder providing options for further customization and alternative models to explore.
| Feature | Details |
|---|---|
| Dimensions | 30’ x 34’, 2-story |
| Siding | Eastern White Pine, board-and-batten |
| Roof Style | Gambrel |
| Porches | Two 8’ x 34’ |
| Interior | Shell with sub-floor, unfinished |
| Studs | 16” on center (upgradable) |
| Optional Features | Basement, dormers, closed-in porches, etc. (call for details) |
Source: SweetCabins