Park model tiny houses have this wonderful knack of making small spaces feel like a world unto themselves, wrapping you in a cocoon of comfort that’s just right for the soul. The Sunset Park Model Tiny House, listed on Saint Tiny Homes for Sale, is a prime example, its 39 feet long and 13 feet 8 inches wide frame offering 396 square feet of living space under a roof that totals 672 square feet. At a price of $30,000, it sleeps two with queen beds and an optional loft, blending rustic vibes with practical design. I’ve spent years meandering through homes that promise simplicity, and the Sunset has a way of sticking with you—its closed gable with loft, composite decking in shades like Smoke or Walnut, and residential PVC porch railing in white or metal in matte black creating a retreat that feels both cozy and expansive.
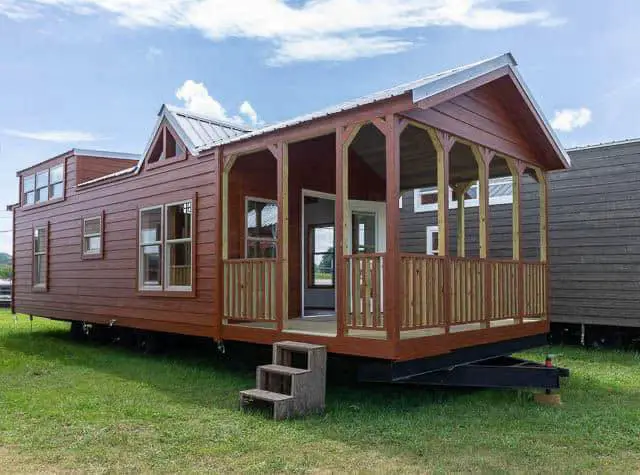
The exterior of the Sunset rolls into view with a sturdy grace, its length of 39 feet and width of 13 feet 8 inches making it a mobile marvel that settles into any spot like it belongs. The closed gable roof, paired with the loft, gives it a classic cabin silhouette, the D-log siding or optional finishes like Hardie Board in colors such as Boothbay Blue or Timber Bark adding a touch of personality. The porch railing, whether PVC in white or metal in black, frames the entrance with a welcoming touch, the composite decking in Campfire or Dark Walnut offering a durable surface for evening chats or morning coffee. Loft not counted in the 396 square feet, but it’s there for extra sleeping or storage, the overall design a beautiful balance of form and function. This setup, from the folks at Saint Tiny Homes, feels like a faithful companion for off-grid dreams or backyard bliss, its beauty in the way it adapts to the landscape, whether parked by a lake or tucked in the woods.
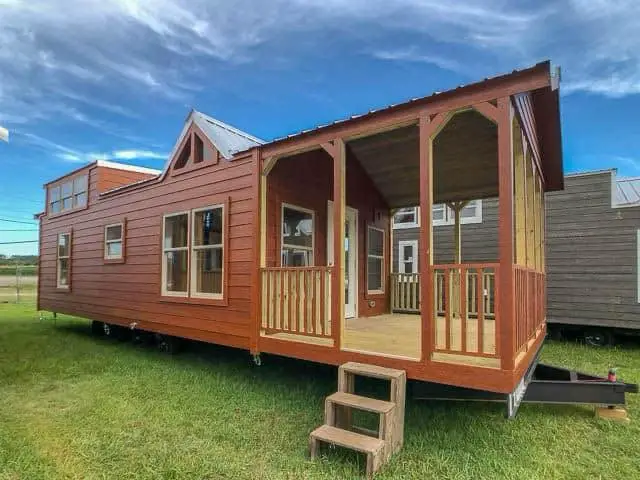
Inside, the 396 square feet unfold with a warmth that feels handcrafted, the R-11 floor, R-13 wall, and R-19 ceiling insulation keeping the space snug through the seasons. The linoleum flooring in Shoreline, Inglewood, or Oak lays down a clean, durable base, the tongue and groove interior walls sealed natural wood adding a rustic charm that’s hard to beat. The kitchen comes alive with hickory cabinets or optional weathered barn wood look, the laminate countertops in Italian White Di Pesco or Labrador Granite offering space for a sink and stove, the 4.8 cu ft smooth top electric range and 18.3 cu ft refrigerator plumbed for ice maker ready for meals. The 1.6 cu ft over-range microwave and stainless steel gooseneck faucet complete the picture, the ample storage making it a joy to cook in a small space. The beauty here is in the efficiency, every inch working together to create a home that feels full without feeling crowded.
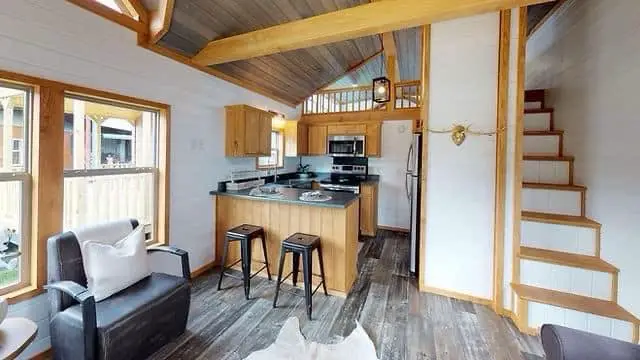
The bathroom, with its 60” shower stall with seats, white porcelain sink, and optional upgrades, becomes a refreshing pause, the one-piece fiberglass tub/shower a spacious luxury in a compact footprint. The vanity with brushed nickel faucets offers storage, the wood ceiling beams optional for that extra rustic touch. The loft, with its railing in sealed natural wood or raw, adds sleeping or storage, the staircase a safe ascent for kids or gear. The 20 gal lo boy electric water heater and Mitsubishi 9000 BTU ductless mini-split indoor air handler with 20,000 BTU outdoor heat pump keep things comfortable, the 100 amp power panel with smoke detector and interior Ethernet wiring for TV outlet adding modern ease. This interior, with its recessed lighting and ceiling fan, crafts a space that’s both practical and pretty, the beauty in the way it invites you to make it yours.
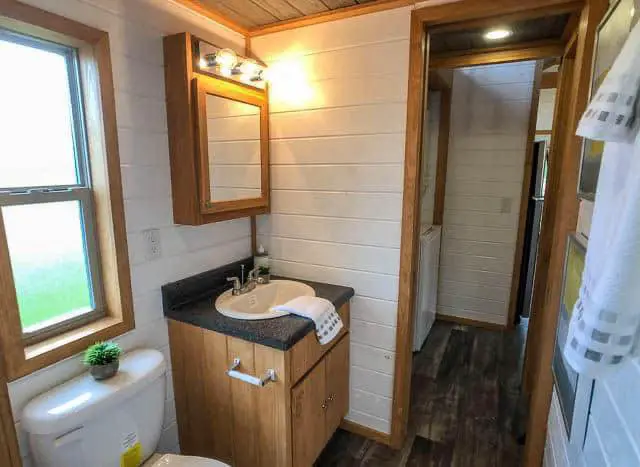
The Sunset’s versatility is what makes it shine, a park model that rolls with your life. For a couple, the 396 square feet are a cozy nest, the queen beds a restful escape, the kitchen a spot for intimate dinners, the loft a quiet nook for books. Families can turn it into a mobile adventure home, the loft for kids, the living area a gathering spot, the porch a playground. I’ve seen tiny homes that feel like a squeeze, but this one, with its optional screened-in porch or LP on-demand water heater, adapts beautifully—perfect for off-grid camping, a backyard guest house, or a hunting lodge. The beauty is in the freedom, the $30,000 price from Saint Tiny Homes a gateway to a life unburdened, its design shaped by the land and the moments it holds.
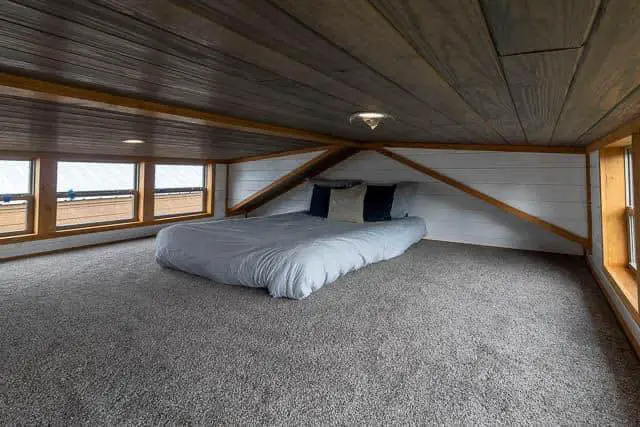
The insulation keeps the warmth in winter, the mini-split cooling summer, the metal porch railing in matte black a sleek touch. The 39’ length and 13’8” width feel just right, the loft not counted but there for extra, the beauty in the details—the hickory cabinets, the vinyl mattress covers optional for the queen/double, the upgraded AC/heat if you choose. It’s a home that grows with you, versatile for retreats or rentals, its rustic mobile tiny house style a call to adventure.
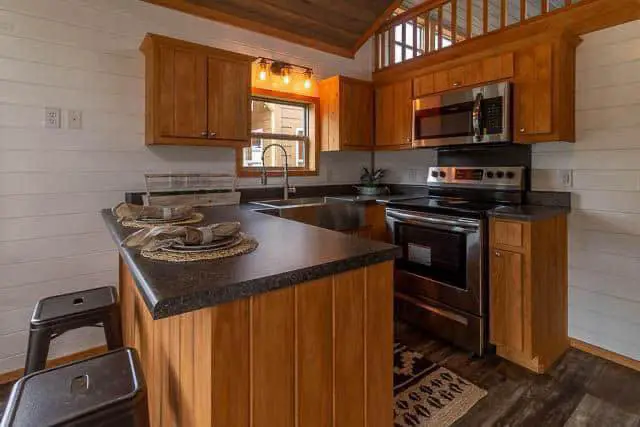
The kitchen becomes a hub of sustenance, the design a playground for minimalism or family life. The beauty lies in the simple joys—the porch’s shade, the loft’s quiet, the light spilling through. For pricing or customizations, contact the builder Saint Tiny Homes to shape this treasure to your dreams.
| Feature | Details |
|---|---|
| Size | 396 Sq Ft (13’8″ x 39′) |
| Price | $30,000 |
| Sleeps | 2 Queen Beds (Loft Optional) |
| Insulation | R-11 Floor, R-13 Wall, R-19 Ceiling |
| Flooring | Linoleum (Shoreline, Inglewood, Oak) |
| Decking | Composite (Smoke, Campfire, Walnut) |
| Gable | Closed with Loft |
| Siding | D-Log or Hardie Board Options |
| Kitchen | Electric Range, Microwave, Fridge |
| Bathroom | 60″ Shower Stall |
Source: Saint Tiny Homes for Sale