The appeal of cabin living and minimalism continues to grow, reflecting a desire for simpler, more intentional lifestyles that prioritize space, nature, and self-sufficiency over excess.
Among the options available from SweetCabins, the 26 x 30 One-Story SweetCabin with an 8 x 30 wrapped porch stands out, offered as a kit for $36,895. This Amish-crafted structure, assembled on site in parts of Ohio, West Virginia, and Kentucky, spans 780 square feet, with the wrapped porch adding 240 square feet of outdoor space, totaling 1,020 square feet of potential living area. The design incorporates elements familiar to SweetCabins’ offerings, including home layouts, process details, gambrel and gable cabin styles, one-story configurations, porches, cabin specifications, frequently asked questions, photo albums, videos, information about the company, customer testimonials, contact options, and an order process. The cabin arrives as a shell, requiring interior finishing by the owner, which allows for tailored adaptations to suit personal needs—whether a cozy residence, a guest retreat, or a workshop. The wrapped porch, extending along the 30-foot length, enhances the aesthetic and functional space, making it a reasonable choice for those exploring minimalist living.
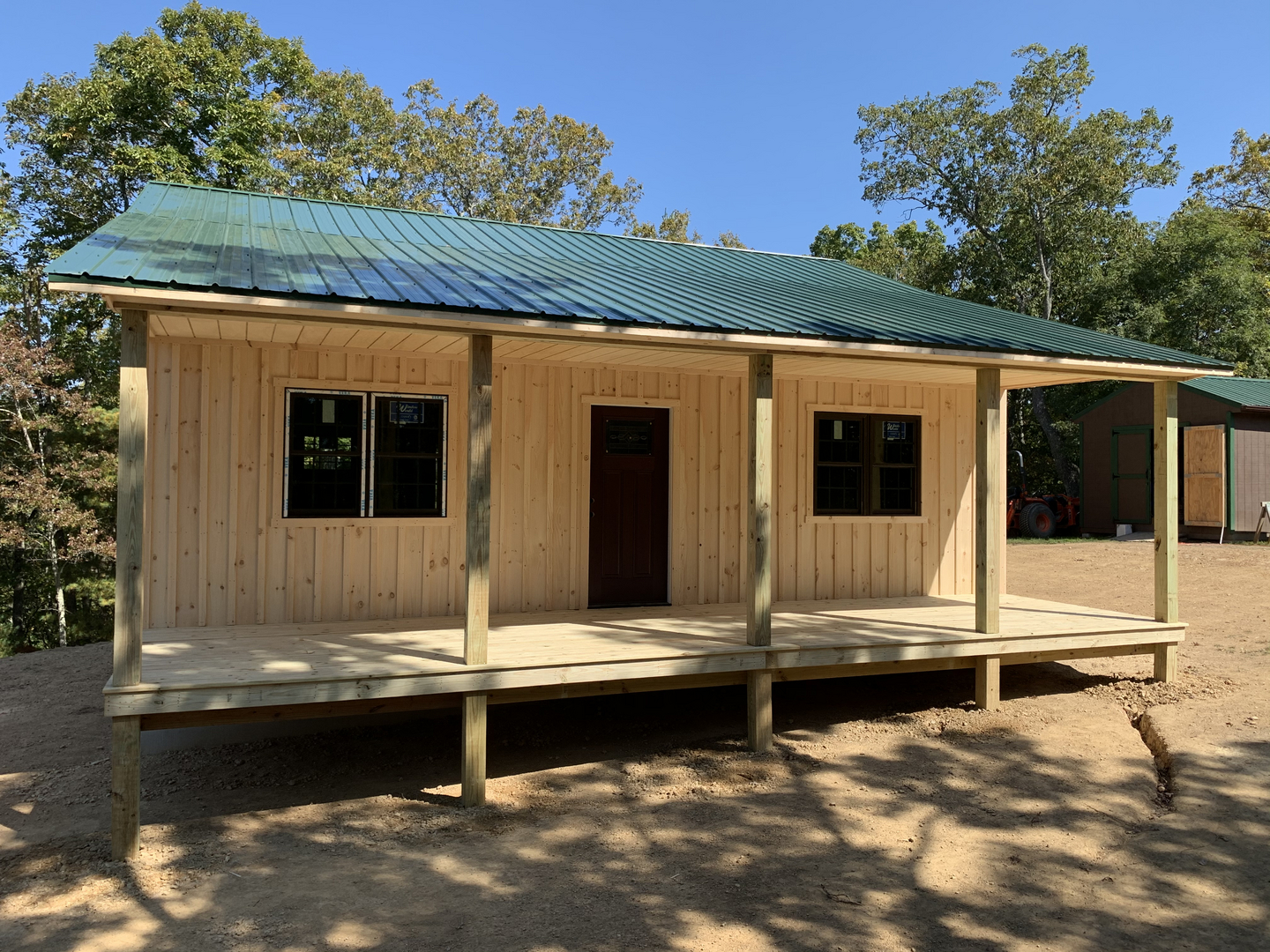
The wrapped porch serves as a defining feature, offering a seamless extension of the interior to the outdoors. This 8 x 30 space, customizable with options like closed-in sections, additional roofing, or decking, provides a versatile area for relaxation or social gatherings. The design encourages a connection with the natural surroundings, aligning with the minimalist trend of valuing outdoor time over indoor clutter. Owners can add steps, upgrade posts to 6×6, or enclose parts of the porch, as seen in other models, tailoring it to specific climates or preferences. This adaptability underscores the cabin’s role as a practical yet charming addition to a simpler lifestyle, inviting use throughout the seasons.
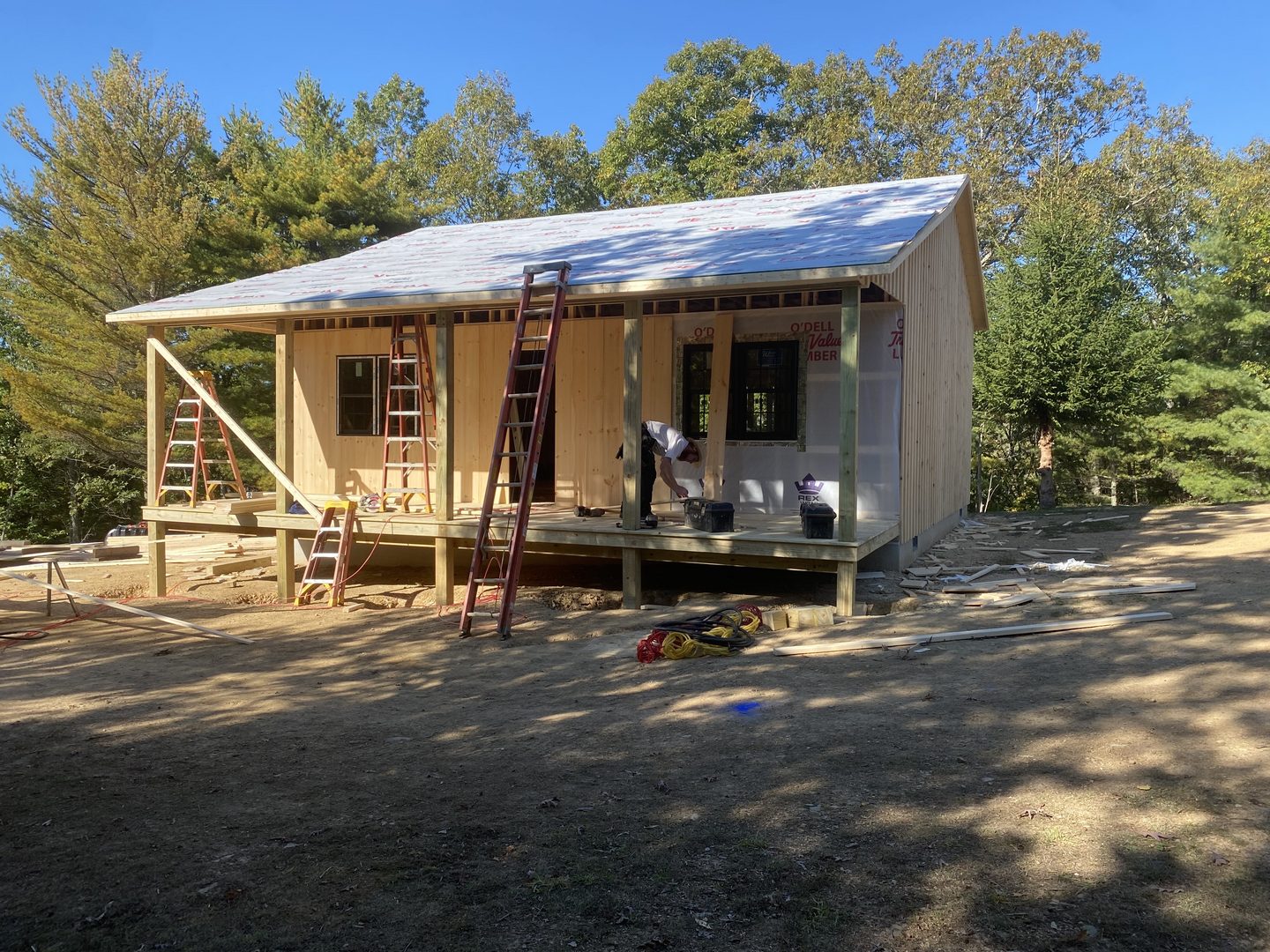
The cabin’s versatility makes it suitable for a range of locations, provided local laws and regulations are considered. The 26 x 30 footprint, with its 780 square feet, supports uses from a primary home to a vacation spot or rental, with the open interior allowing for flexible room divisions. The wrapped porch, adding 240 square feet, enhances the layout, fitting well in wooded areas where it frames tree views or open fields where it extends the living space. The ability to build on a low crawl space at no cost, or on a basement or higher post-system for a fee, adapts it to varied terrains. However, zoning laws, building permits, and utility requirements vary by region, necessitating thorough research to ensure compliance before installation in Ohio, West Virginia, or Kentucky.
Construction reflects the Amish tradition of durability and quality. The one-story gable design, with a standard 5/12 pitch roof, uses Eastern white pine siding and a sturdy frame, ensuring resilience. The 24-inch on-center wall studs can be upgraded to 16 inches for added strength, and the 5/8-inch OSB subfloor can be enhanced to 3/4-inch tongue and groove—options some owners select at an additional cost. The wrapped porch, built with the same care, can incorporate upgrades like larger posts or enclosures. This kit, priced at $36,895, delivers a solid shell, leaving the interior as a project for the owner to complete with personal touches.
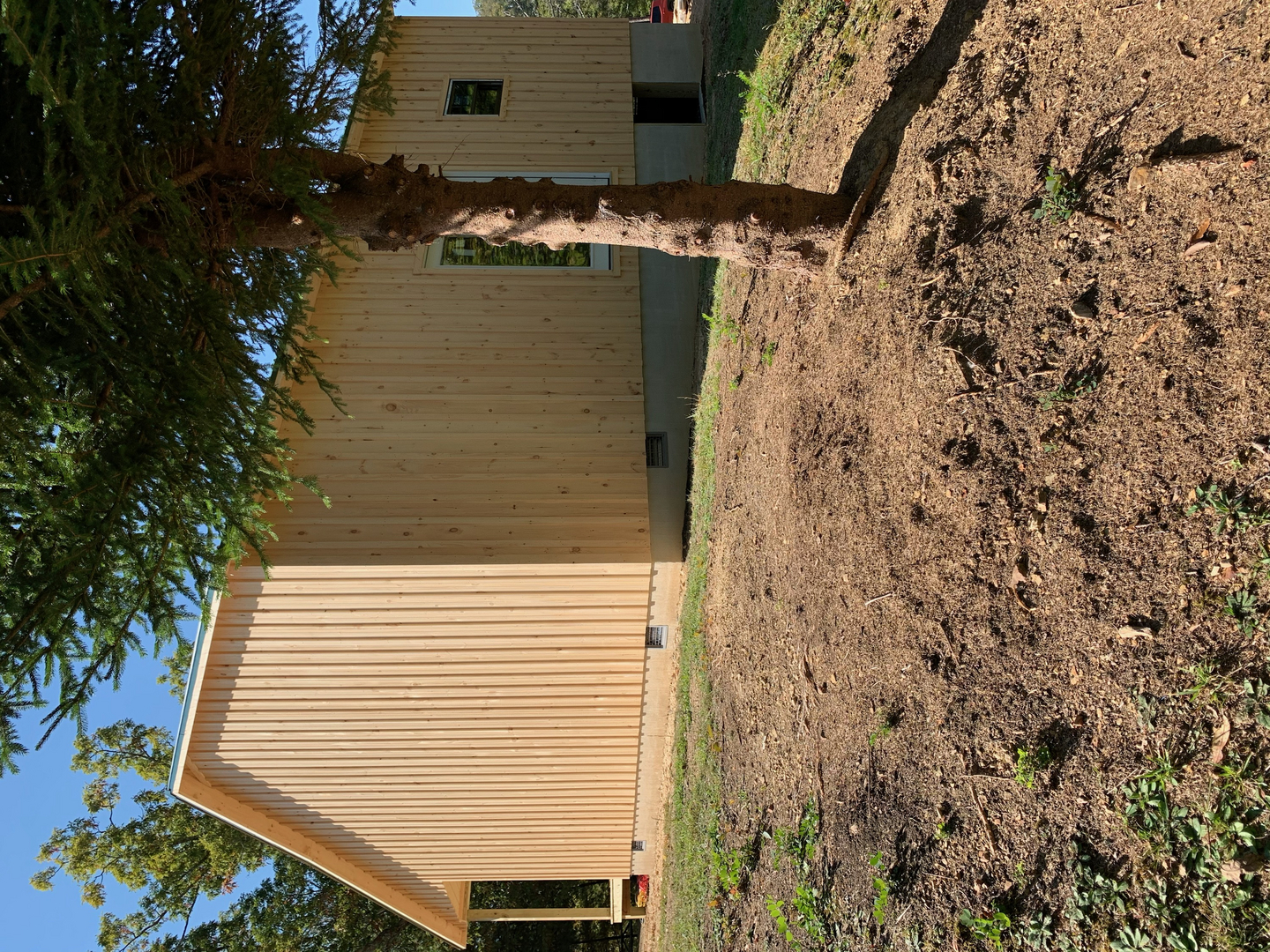
Since this is a cabin kit, significant work remains to make it fully functional. The $36,895 price covers the exterior shell, including the gable roof, siding, and wrapped porch, but excludes interior finishing. Owners must install drywall, insulation, flooring, plumbing, electrical wiring, and fixtures, transforming the open space into livable rooms. The lack of internal supports allows for custom layouts, but this also means providing structural elements like load-bearing walls or partitions if needed. Heating, cooling, and kitchen appliances require separate planning and installation, aligning with the minimalist ethos of building only what is necessary, though it demands time, skill, or professional assistance to complete.
The property’s adaptability supports diverse lifestyles. The 780 square feet can house a compact home, office, or studio, with the wrapped porch offering 240 square feet for outdoor living—perfect for seating or dining. The option to configure it as a garage by omitting the first floor caters to hobbyists, while the porch’s design suits wooded retreats or open lots. Its placement depends on local regulations, which may dictate foundation types, setbacks, or utility connections. The Amish build ensures a reliable start, but finishing the interior—adding windows, doors, and utilities—requires careful planning to meet legal and personal standards.
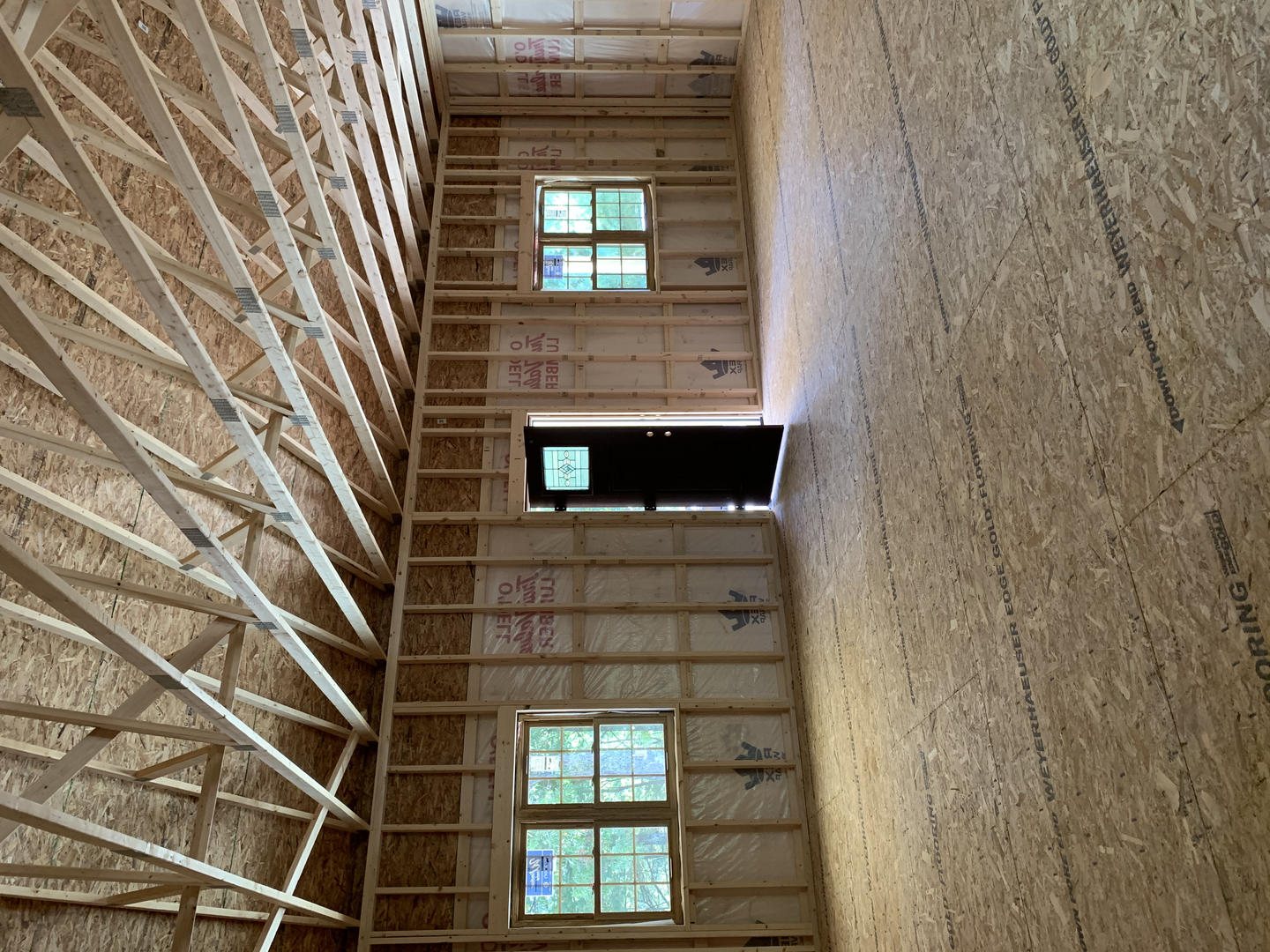
Living in this cabin involves a hands-on commitment. The 780 square feet provide a foundation for creative design, from a single open room to divided spaces, all needing owner completion. The wrapped porch invites outdoor use, customizable with railings or enclosures, and the option to raise the roof pitch adds interior height. The Amish construction offers a sturdy shell, but installing insulation, flooring, and utilities beyond the $36,895 kit cost requires effort. This approach suits those embracing minimalism, willing to invest time to craft a personalized retreat across suitable locations.
The cabin’s location potential is broad yet conditional. It thrives in rural settings, where the gable style complements forests or fields, or on properties where the wrapped porch enhances the view. The one-story design accommodates flat or gently sloping land, and the option to build on existing foundations suits varied sites. Local laws govern placement, requiring permits for septic systems, wells, or electrical hookups, and SweetCabins provides foundation prints to guide preparation. This flexibility makes it a viable choice for a permanent residence, seasonal escape, or rental, pending regulatory approval.
Owning this Amish built cabin means shaping a space aligned with minimalist values. The 780 square feet, paired with the 240 square feet of wrapped porch, offer 1,020 square feet of potential, starting at $36,895 for the kit. The gable roof and pine siding reflect traditional craftsmanship, while the porch provides an outdoor extension. Built on site, it arrives as a shell for interior finishing, adaptable to homes, garages, or rentals. Upgrades like 6×6 posts or a higher roof pitch, seen in other models, suggest future enhancements, fitting various locations with proper legal consideration.
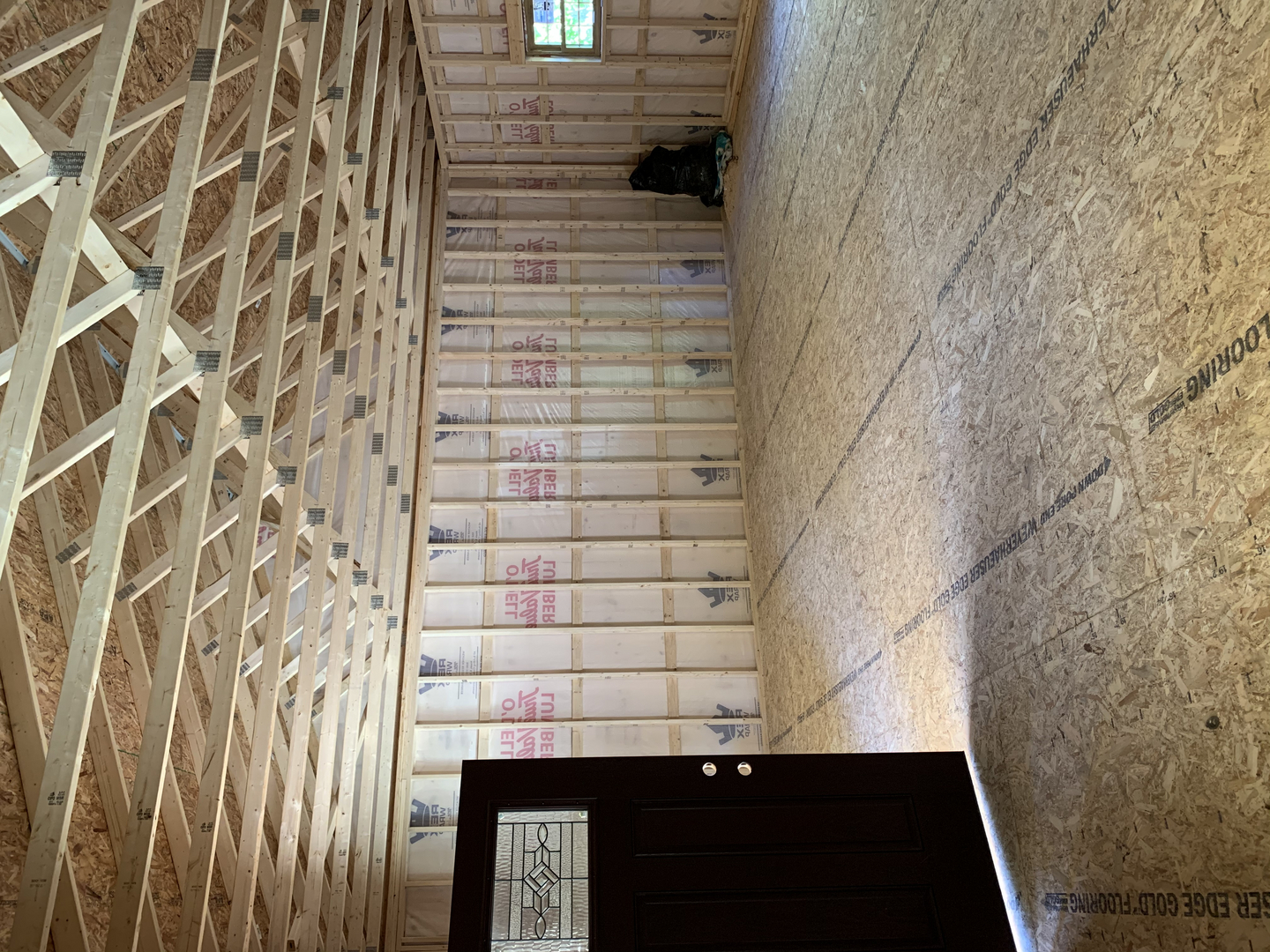
The path to this cabin begins with its availability as a kit. The 26 x 30 structure, with an 8 x 30 wrapped porch, delivers 1,020 square feet of potential space, priced at $36,895. The gable roof and pine siding ensure durability, while the open interior and customizable porch offer flexibility. Built by Amish craftsmen, it requires interior completion, making it a reasonable option for those pursuing cabin living and minimalism. This property, supported by resources like cabin specs, FAQs, and testimonials, stands ready to become a personalized haven across compatible sites.
| Feature | Details |
|---|---|
| Cabin Type | One-Story Gable |
| Building Size | 26′ x 30′ |
| Porch | 8′ x 30′ Wrapped |
| Square Footage | 780 sq.ft. (Interior), 240 sq.ft. (Porch) |
| Siding | Eastern White Pine |
| Roof Pitch | Standard 5/12 (Upgradable to 7/12 or Scissor Truss) |
| Interior | Shell Only (Customer to Finish) |
Source: SweetCabins