Stepping into a park model home often feels like discovering a hidden retreat, a place where compact living meets thoughtful design. The Nestling, crafted by Urban Mobile Homes, stands out as a remarkable example, offering a 396-square-foot haven that measures 13’ x 47’. Priced at $25,000, this one-bedroom, one-bath RV park model comfortably sleeps four, blending practicality with a touch of rustic elegance. Available with real log or lap siding, it features a design that invites personalization, from its smoky mountain mist exterior and burnished slate galvalume roof to the natural wall color and iron ore trim and cabinets. The bedroom includes built-in storage and an exterior door leading to a second porch with ceiling fans, while premium upgrades like a stacked washer and dryer, quartz or granite countertops, and an on-demand tankless water heater elevate its appeal. Reflecting on its layout, I find myself drawn to how this space adapts to different needs, a testament to its versatility across seasons and lifestyles.
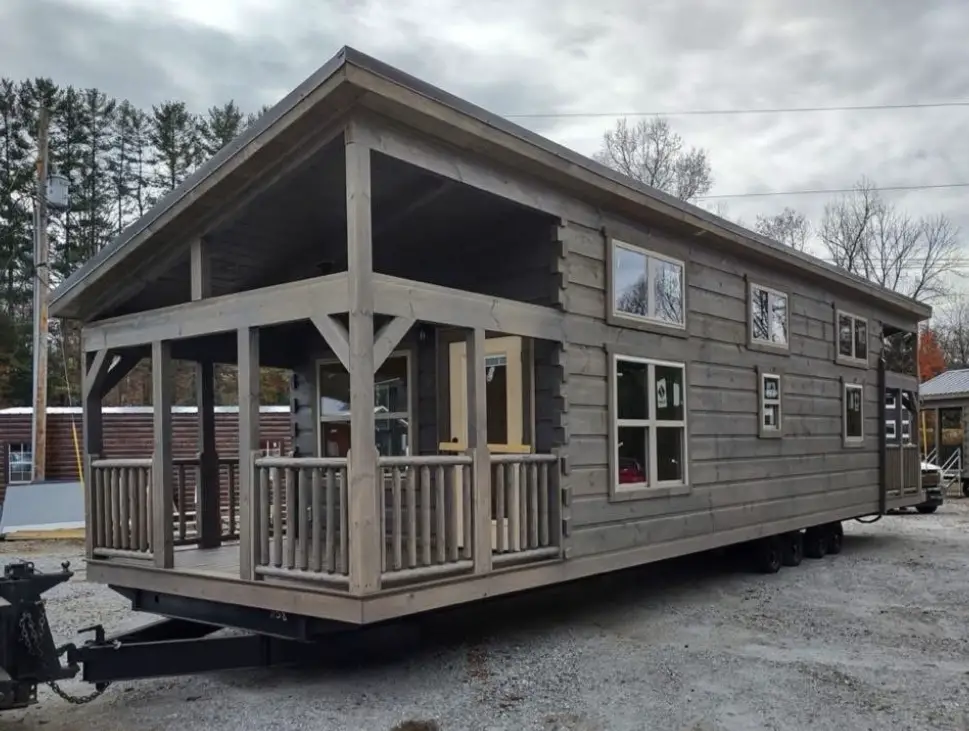
The exterior sets a welcoming tone, with the option of real log siding adding a rugged charm that echoes the natural world. The smoky mountain mist color, paired with matching trim, creates a cohesive look that blends into wooded or rural settings, while the burnished slate galvalume roof promises durability against rain and snow. The composite porch decking, finished in coastal bluff, offers a sturdy outdoor space, enhanced by ceiling fans that provide relief on warm days. Inside, the weathered post flooring and ornamental white countertops bring a warm, lived-in feel, complemented by the solid wood interior walls and custom cabinets in iron ore. This combination of materials and colors crafts a home that feels both sturdy and inviting, a place where the design reflects a balance of function and beauty. Built by Urban Mobile Homes, the Nestling arrives with standard features like an electric range, refrigerator, microwave, and mini-split heat and air conditioning, laying a solid foundation for further customization.
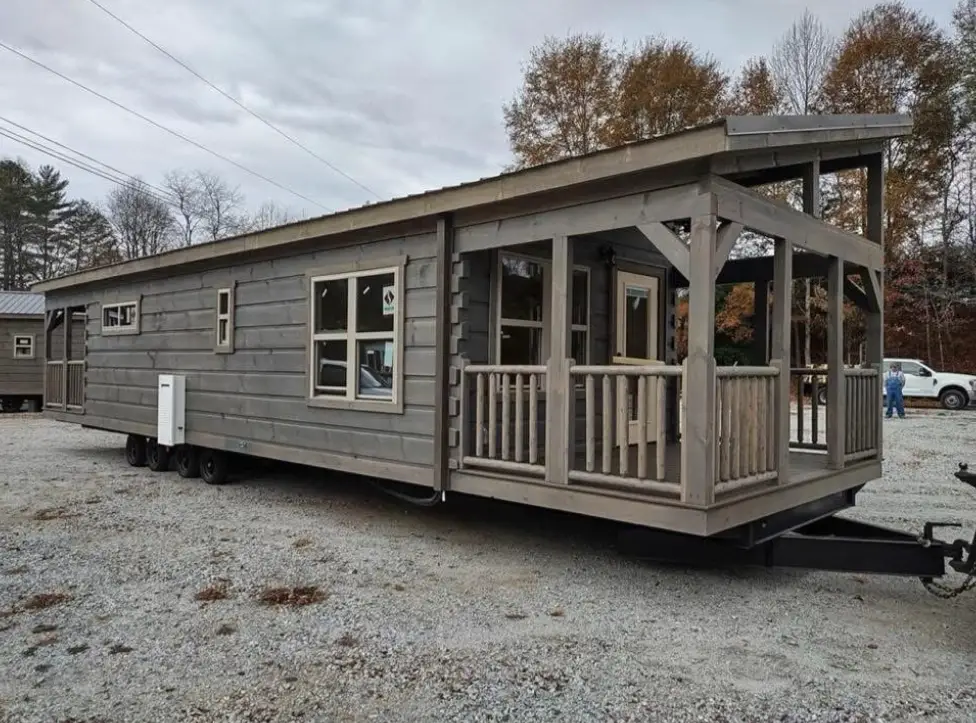
What makes this park model truly special is its adaptability to a range of uses and environments. The 396 square feet could serve as a peaceful retreat in a mountain park, the bedroom with its built-in storage offering a cozy sleep space, the second porch a spot for morning coffee with a view of the trees. Near a lake, it might become a fishing getaway, the exterior door providing quick access to the water, the open living area fitted with a sofa for relaxation. In a family campground, the layout could accommodate a small group, the loft potential—though not detailed—suggesting room for kids or guests. This flexibility suits a solo traveler seeking solitude, a couple craving a seasonal escape, or a small family needing a mobile base, its design shaped by the landscape it occupies and the life it shelters.
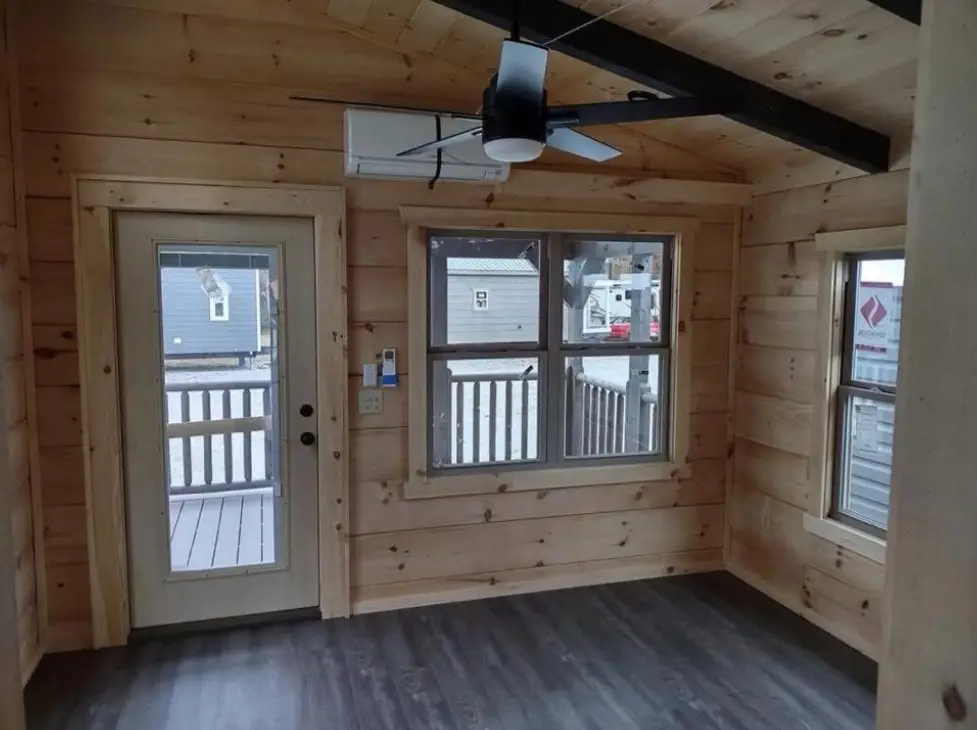
The construction supports a presence through all four seasons, a quiet strength that enhances its appeal. The 29-gauge metal roof, paired with the mini-split heat and air conditioning, handles winter chills and summer heat, while the one-piece fiberglass shower or tub and 30-gallon water heater ensure comfort regardless of the weather. The outside freezproof faucet and GFCI receptacle add practicality for outdoor use, making it reliable in spring rains or autumn frosts. This resilience allows for diverse activities—cooking a meal in the kitchen during a winter storm, lounging on the porch in summer light, or reading by a window in fall—adapting to the seasonal rhythm. The on-demand tankless water heater, a premium upgrade, further supports year-round living, though the buyer might need to plan for additional insulation or furnishings to maximize comfort.
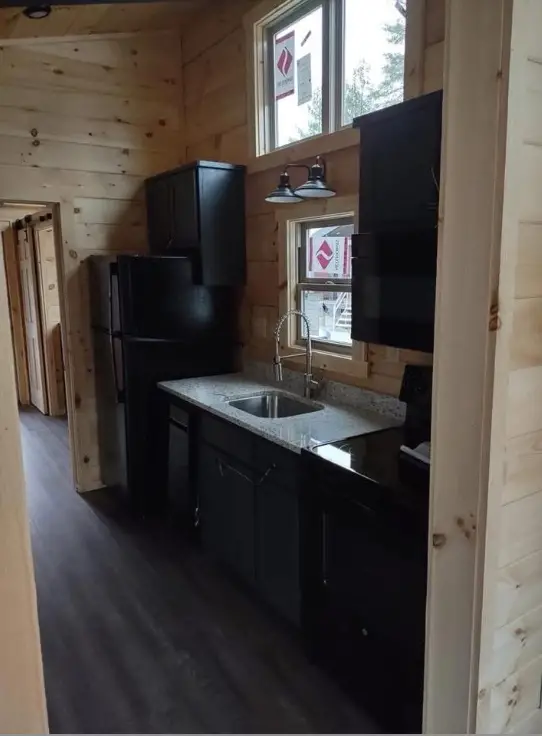
The interior invites a personal journey, turning the 396 square feet into a custom retreat. The bedroom, with its built-in storage and exterior door, offers a private nook, while the living area—open and versatile—could be fitted with a dining table or extra seating for $300-$500. Adding a stacked washer and dryer or dishwasher, both premium options, might enhance daily life, with costs varying based on installation. The quartz or granite countertops and banjo countertop over the toilet add a touch of luxury, their placement reflecting thoughtful design. This hands-on process shapes a space—whether a quiet haven, a guest suite, or a creative corner—reflecting effort and imagination, with the $25,000 price reflecting a solid starting point from Urban Mobile Homes.
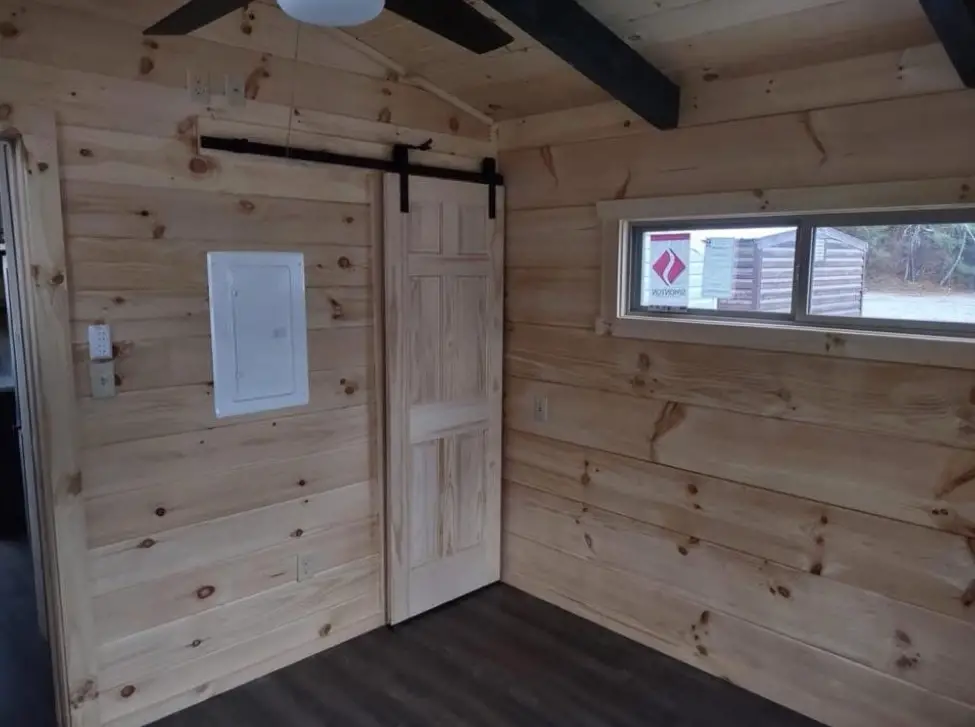
Living in the Nestling fosters a connection to nature and self. The 396 square feet, with its porch and potential loft, offer room for quiet moments or small gatherings, the exterior door extending the outdoors inside. As a retreat, it provides a pause from daily life, the light casting warmth on a workspace or reading spot, framed by the sturdy shell. This suits seasonal camping, year-round residency, or temporary projects, the customizable layout inviting owners to mold it to their needs across the seasons. The presence of washer and dryer hookups and luxury vinyl floors suggests a foundation for extended stays, adaptable to evolving requirements.
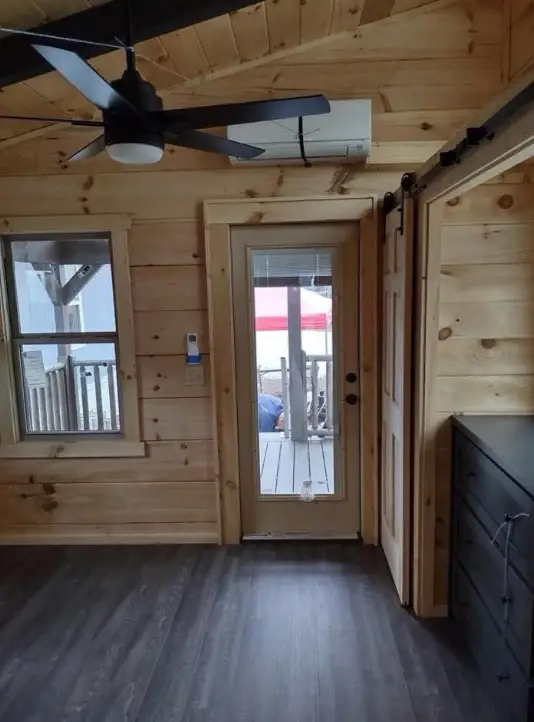
The potential for growth lies in its adaptable design. The 13’ x 47’ footprint could expand with a larger porch or enclosed addition, while the site might support a garden or pathway, depending on the property. The premium upgrades—ceiling fans, composite decking, and energy-efficient appliances—suggest a base for a self-sufficient lifestyle, making it a lasting investment with room to evolve. The delivery option, implied by its RV park model status, ensures it can reach diverse settings, from rural parks to suburban lots, offering a chance to create something enduring.
Considering ownership involves appreciating its place within a chosen landscape. The 13’ x 47’ base fits settings like forested campgrounds, lakeside retreats, or backyard expansions, requiring a level site and utility hookups to support the structure. The unfinished areas call for planning furnishings and finishes, shaped by local weather, with the surrounding area’s natural beauty providing a backdrop for a life lived close to the earth. Priced at $25,000, this Nestling park model offers a foundation for lasting memories, demanding the buyer’s commitment to complete it.
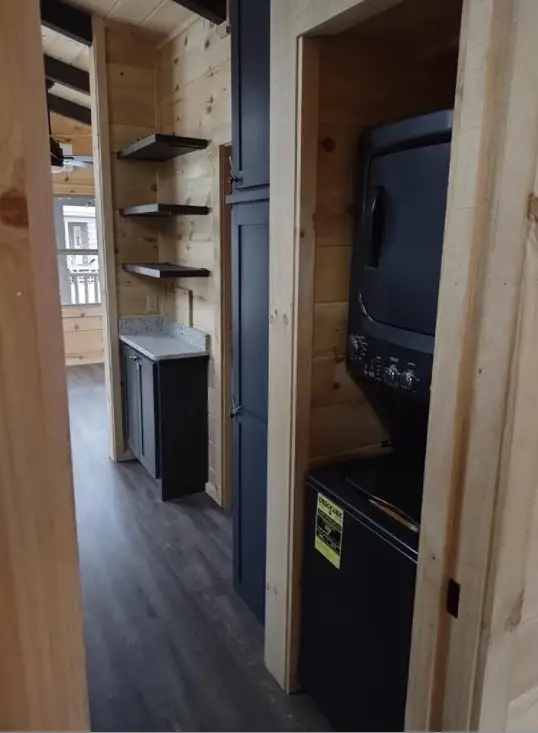
The Nestling park model stands as a tribute to the artistry of its builders. Its 396 square feet, with smoky mountain mist log siding, burnished slate roof, and coastal bluff decking, priced at $25,000, delivers a versatile haven—solitary refuge, family escape, or functional space—once finished. Whether as a seasonal retreat, a permanent residence, or a mobile base, it offers a space that grows with its occupants, rooted in the rugged spirit of Urban Mobile Homes’ craftsmanship and the potential of its design. Living here becomes a journey, a place where space meets the beauty of the seasons, shaped by those who choose to build within it.
The experience often starts with a quiet moment of planning—perhaps arranging the bedroom storage or setting up the porch for a first gathering. The exterior door invites a connection to the outdoors, turning the space into a personal sanctuary once completed. With its solid shell and customizable interior, this cabin becomes more than a structure; it’s a canvas for life’s stories, delivered with the promise of quality from the builder.
Source: Urban Mobile Homes