One design that embodies this spirit is the 20’x36′ Standard Cabin With Porch, priced at $74,551, a structure that balances space and functionality with thoughtful features. Spanning 20 feet wide by 36 feet long, this cabin offers 720 square feet of potential living area, providing a solid foundation for a variety of uses. The inclusion of a porch adds an inviting outdoor space, perfect for enjoying the surroundings or adding a few chairs for a quiet moment. Built with a focus on durability, this cabin arrives as a complete package, delivered and set up within 20 miles of Salem, Ohio, making it a convenient option for those in the region.
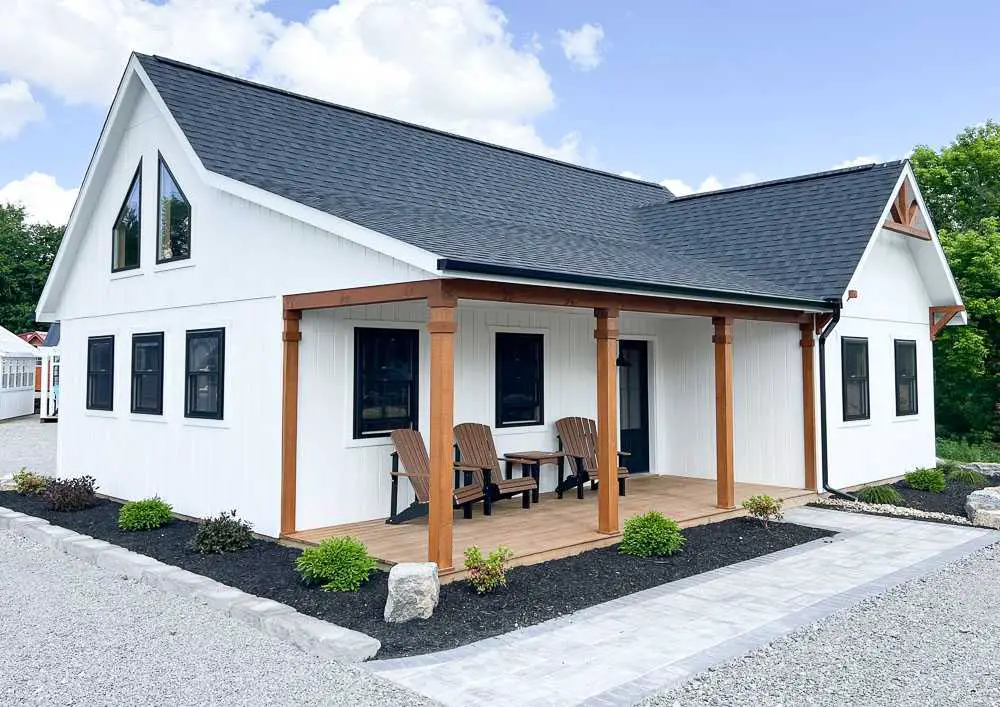
The base model comes equipped with painted 5/8″ Smart Siding, offering a weather-resistant exterior that enhances the cabin’s longevity. A ridge vent and soffit vents ensure proper ventilation, while a 36″ man door provides easy access. The half loft adds an extra dimension, creating a space that could serve as a sleeping area or storage, depending on how it’s finished. The upgrades elevate this model further, with dimensional shingles for a polished roof, an enclosed 14′ section of the porch for added usability, and a 16′ shed dormer that brings light and height to the interior.
Detailed Features and Upgrades
The 20’x36′ Standard Cabin With Porch stands out for its array of upgrades that enhance both form and function. The addition of four 36×48″ windows and nine 36″x40″ black windows floods the interior with natural light, creating a bright and welcoming atmosphere. The 2″x12″ rafters provide robust support for the roof, while the 2″x6″ exterior walls offer improved insulation and strength. Two trapezoid windows add a unique architectural touch, contributing to the cabin’s character, and the extended overhang protects the exterior from weather exposure.
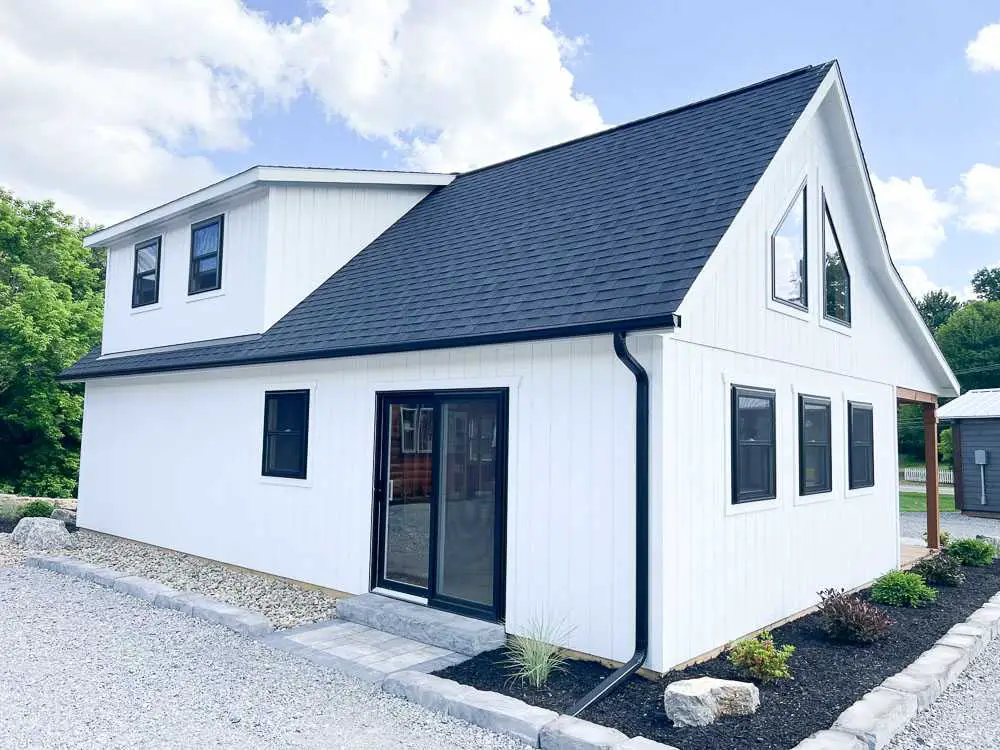
Inside, the framed interior walls offer a starting point for customization, allowing owners to partition the space as needed. The upgrade to stairs, replacing a basic ladder, improves accessibility to the half loft, making it more practical for daily use. A black patio door enhances the connection between indoor and outdoor spaces, while the enclosed 14′ of porch provides a versatile area that could serve as a sunroom or additional living space. Together, these features create a cabin that feels both sturdy and adaptable, ready to be shaped by its owner’s vision.
The construction of this cabin reflects a commitment to quality and practicality. The painted 5/8″ Smart Siding offers a durable, low-maintenance exterior that resists weathering, while the dimensional shingles add a refined look to the roof. The 2″x12″ rafters and 2″x6″ exterior walls suggest a build designed for strength and insulation, capable of handling diverse climates. The inclusion of a ridge vent and soffit vents ensures proper airflow, reducing moisture buildup and extending the cabin’s lifespan.
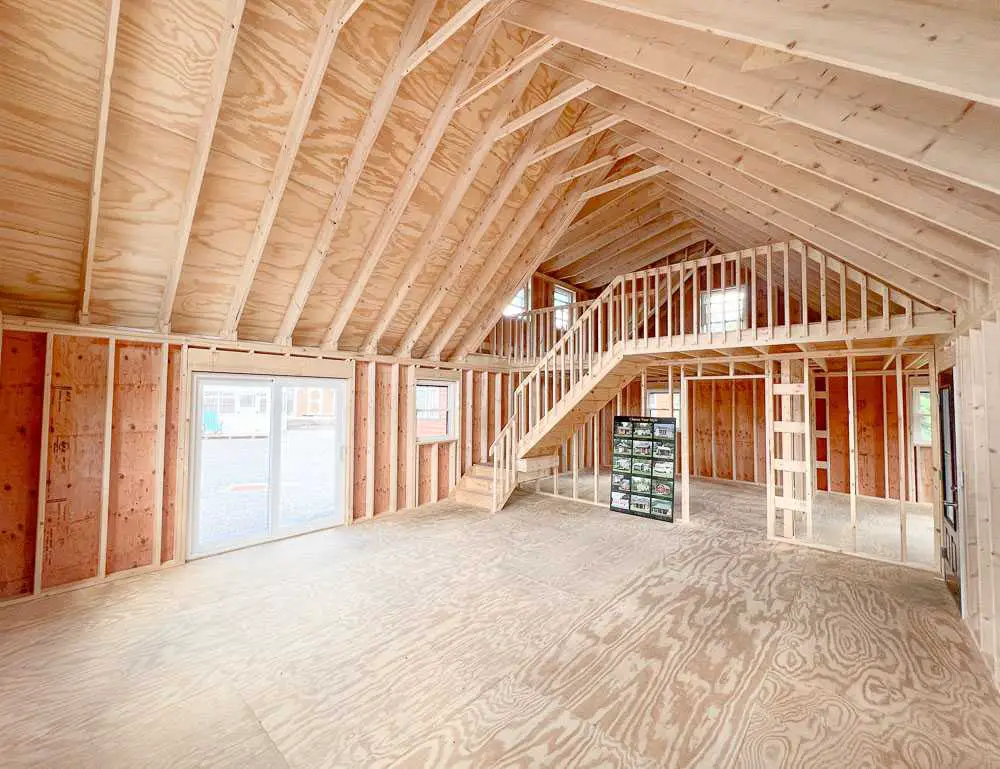
The half loft, accessible via upgraded stairs, brings additional space without expanding the footprint, while the shed dormer and trapezoid windows add architectural interest. The black patio door and multiple windows create a seamless flow between inside and out, enhancing the cabin’s livability. This blend of design and construction creates a home that feels solid yet open, ready to be personalized by its owner.
Planning and Customization Opportunities
Delivered and set up within 20 miles of Salem, Ohio, this cabin arrives as a fully assembled shell, complete with its listed features and upgrades. However, the interior remains for the owner to customize, offering a chance to add insulation, flooring, plumbing, and fixtures to suit specific needs. The $74,551 price covers the structure and setup, but additional costs for interior finishing and utilities will depend on the owner’s plans, making it a collaborative process between the buyer and the space.
The framed interior walls provide a starting point for creating rooms, while the enclosed porch section could be transformed into a dining area or office. Local regulations, such as building permits or utility connections, will vary, so consulting with local authorities or the supplier is a wise step. This hands-on approach turns the cabin into a lived-in home, reflecting personal style and practical requirements.
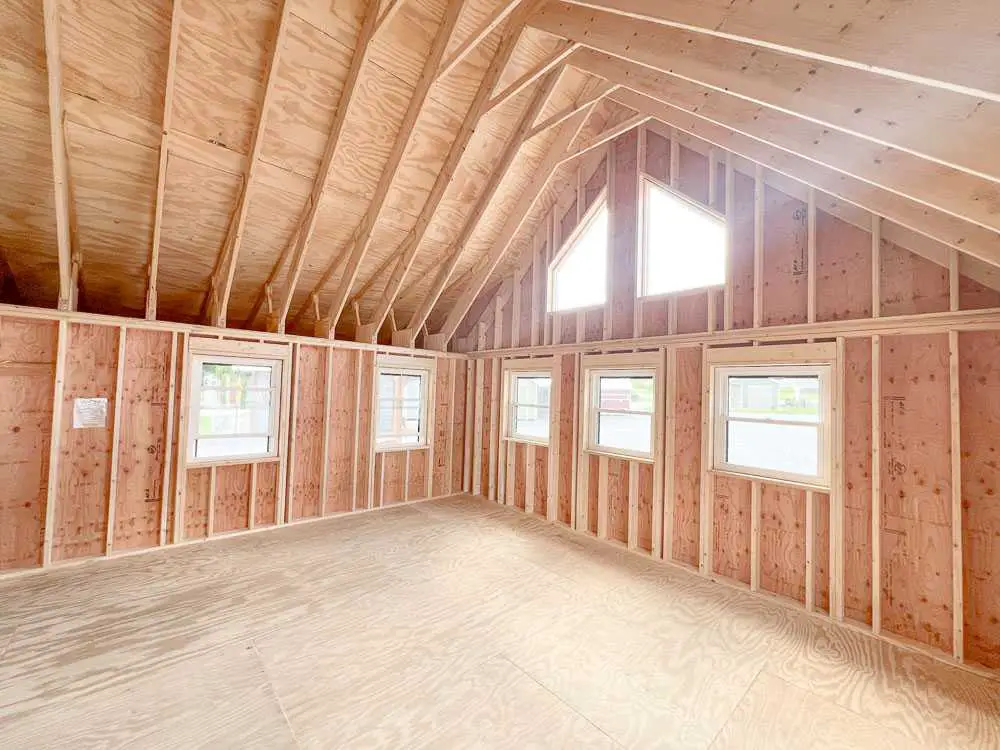
Practical Considerations for Ownership
Owning a cabin like this involves several practical steps to ensure a smooth transition. The 20’x36′ size and porch may require permits, especially in areas with strict zoning laws or environmental restrictions. Site preparation—leveling the ground, installing a foundation, and arranging utilities—is essential, as these aren’t part of the delivery. The porch’s enclosed section and dormer add character but also influence placement decisions based on space and local codes.
Environmental factors, such as flood risks near water or wildfire concerns in dry regions, should guide where you place it. The sturdy build helps it endure, but consulting with local experts can address these needs. This planning process transforms the cabin into a functional space, tailored to the land and your lifestyle.
For those drawn to the peace of cabin life, the 20’x36′ Standard Cabin With Porch at $74,551 is a thoughtful choice. The 720-square-foot interior, enhanced by the porch and loft, creates a cozy yet expansive feel, perfect for enjoying the outdoors. The sturdy construction ensures a build that lasts, while the customizable interior invites you to shape the space to your liking. It stands as an accessible option for those ready to invest in a personal retreat, blending practicality with the charm of cabin living.
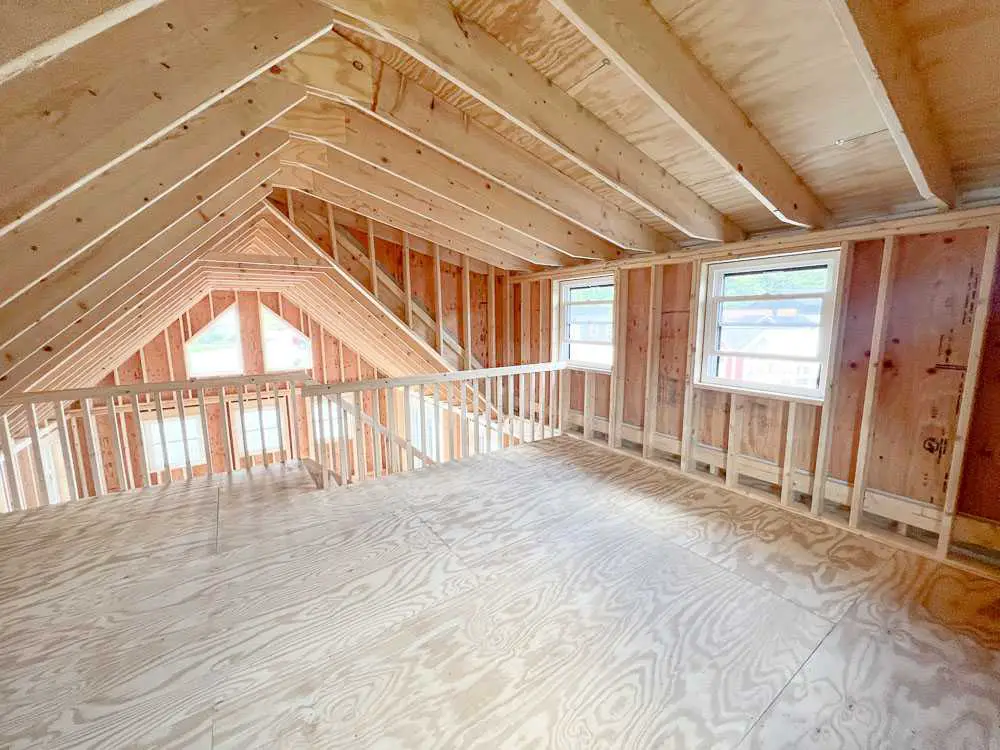
As interest in alternative housing grows, this cabin exemplifies the value of thoughtful design. It’s a space where beauty meets functionality, ready to become a getaway, a home, or both, depending on your vision. With careful planning and a connection to the supplier, it can transform a plot of land into a personal sanctuary, reflecting the enduring appeal of cabin life.
For more information or to explore purchasing options, visit the Salem Structures website at this link.